A family in Hebei showed the internal photos of their own 91 square meters. It was not luxurious, but it was the example of many families.
Author:Designer Lao Gan Ma Time:2022.08.07
A family in Hebei showed an internal photo of his 91㎡. It was not luxurious, but it was a role model for many families.
When it comes to buying a house decoration, everyone should be most concerned about money. How can we allocate the only money in their hands more reasonably?
May wish to learn the selected cases recommended by you today@不 不! When I bought a house, I chose a rough house that has been emptied for 6 years. It can not only be decorated at random decoration according to my own ideas, but also eliminates the cost of demolition. The key second -hand house is cheaper than the new house. In the later decoration, I chose the method of light and hard -to -wear, leaving more budgets for soft furnishings, and leaving for yourself more choices.
After check -in, through the addition and adjustment of the soft outfit, the simple decoration house is decorated into a light luxury small French style. It is particularly romantic. Let ’s take a look with Xiaobian!
House information
The construction area of 91 square meters and a practical area of 80 square meters. The house is south to the south, because it is a border, there is a large window on the west, and the only balcony is outside the master bedroom.
Porch
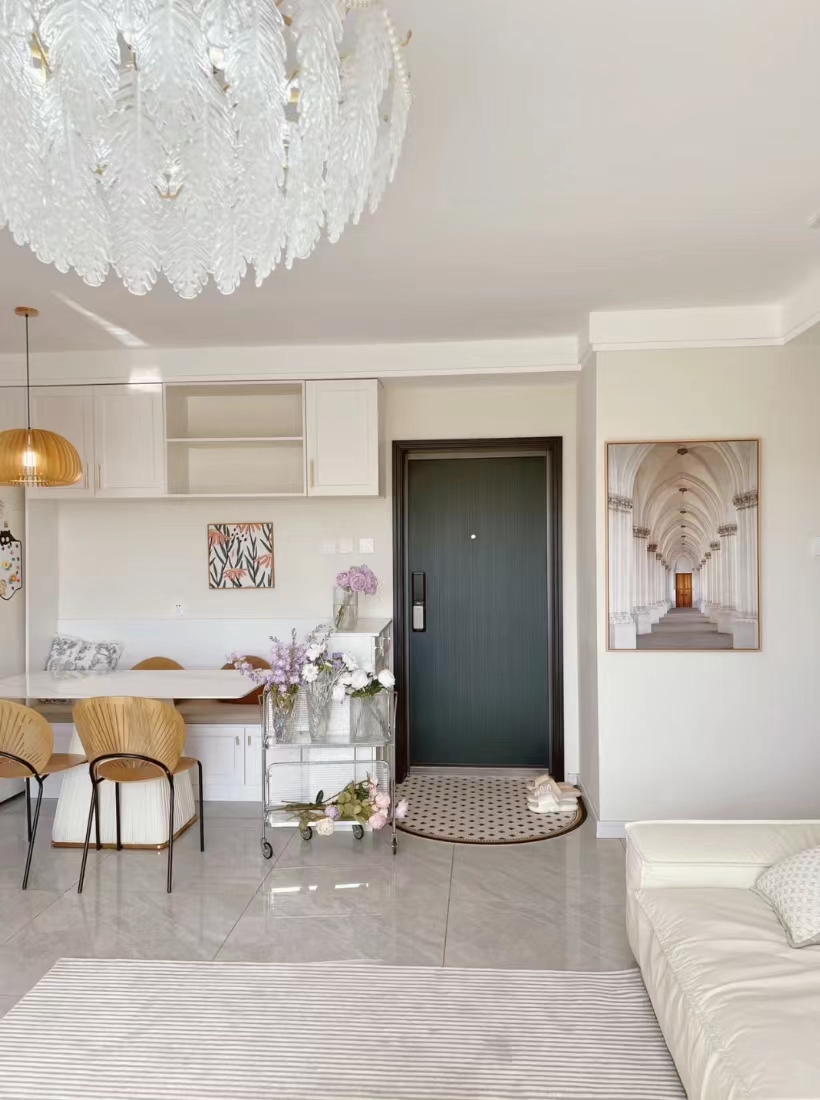
The entry of the door is not only from the type of toffee, and the only wall space on the left side is not enough. Only the space on the right side finds a way to solve the problem of the shoe cabinet. Combining the shoe cabinet and the card seat is a very good idea. Not only can the porch have an independent small shoe cabinet, but also allow the restaurant to have a fixed place.
Dining room

Because the width of the restaurant is only 2.4cm, the card seat is directly hit by the wall, which saves space and can be stored under the seat.

The card seat is 1.74 long. It is very loose to sit in three people. The seat height is 45cm, the depth of 45cm, the back of the back is 55cm, the table is 135*80, and the people on both sides are relatively easy.
kitchen
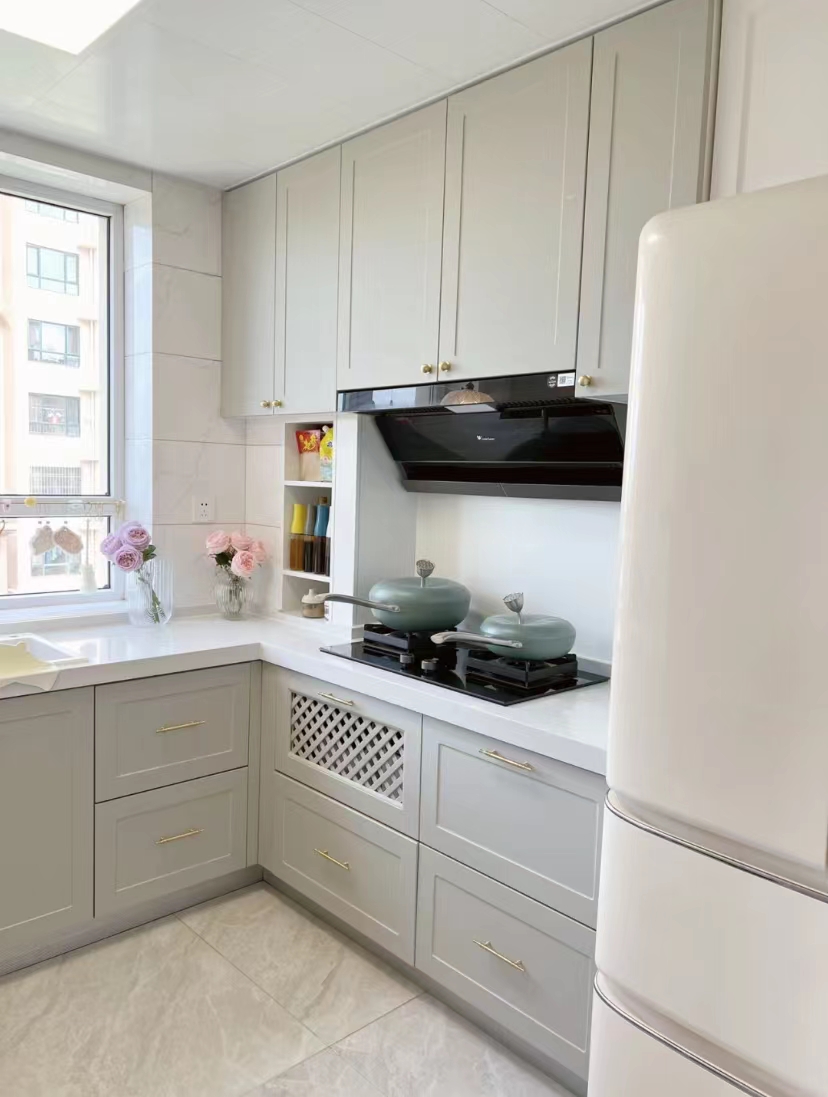
The width of 2.4m, a depth of 1.76m, a four -square -meter U -shaped kitchen, practical and beautiful.
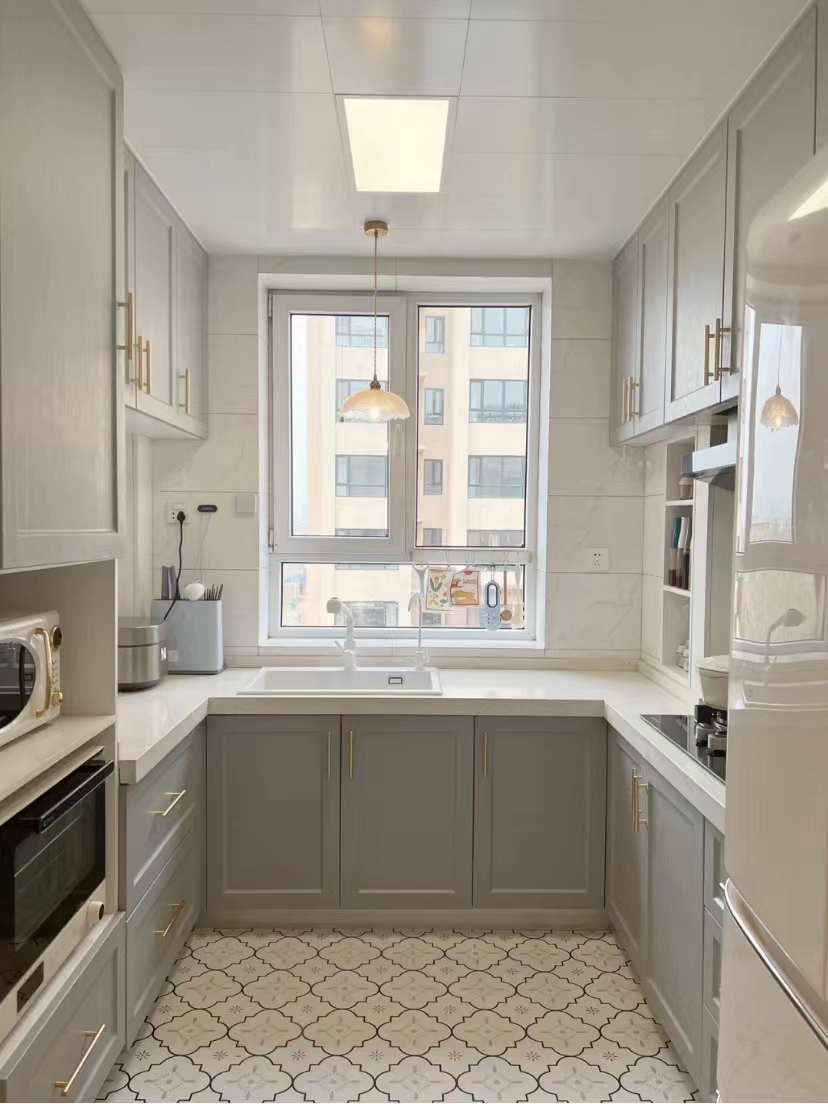
The depth of the countertop in the preparation area is 60cm, the width of the dish washing area and the fried area is 53cm, and the right stir -fry line is reasonable in the left cut. Especially the vegetables that need to be simmered.
living room
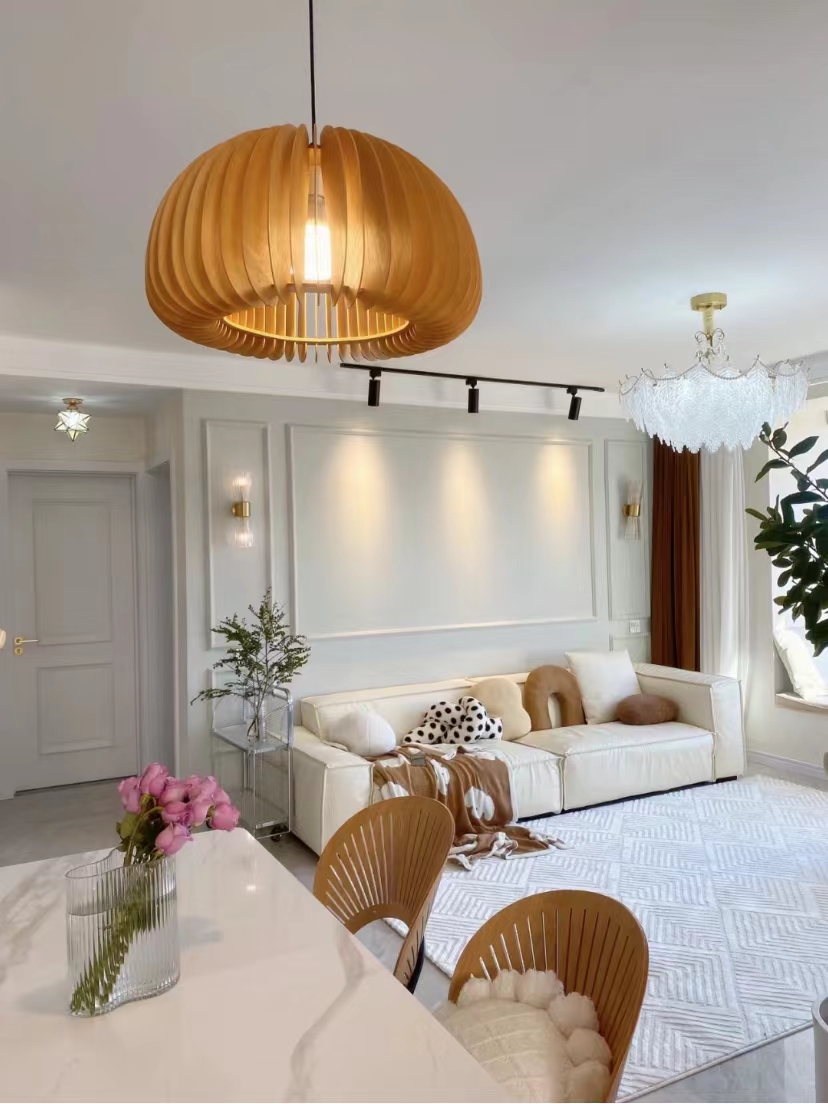
The color of the living room is London fog with apricot ash. This is a match that will not be wrong. The size of the double eyelid ceiling is 15-20cm.
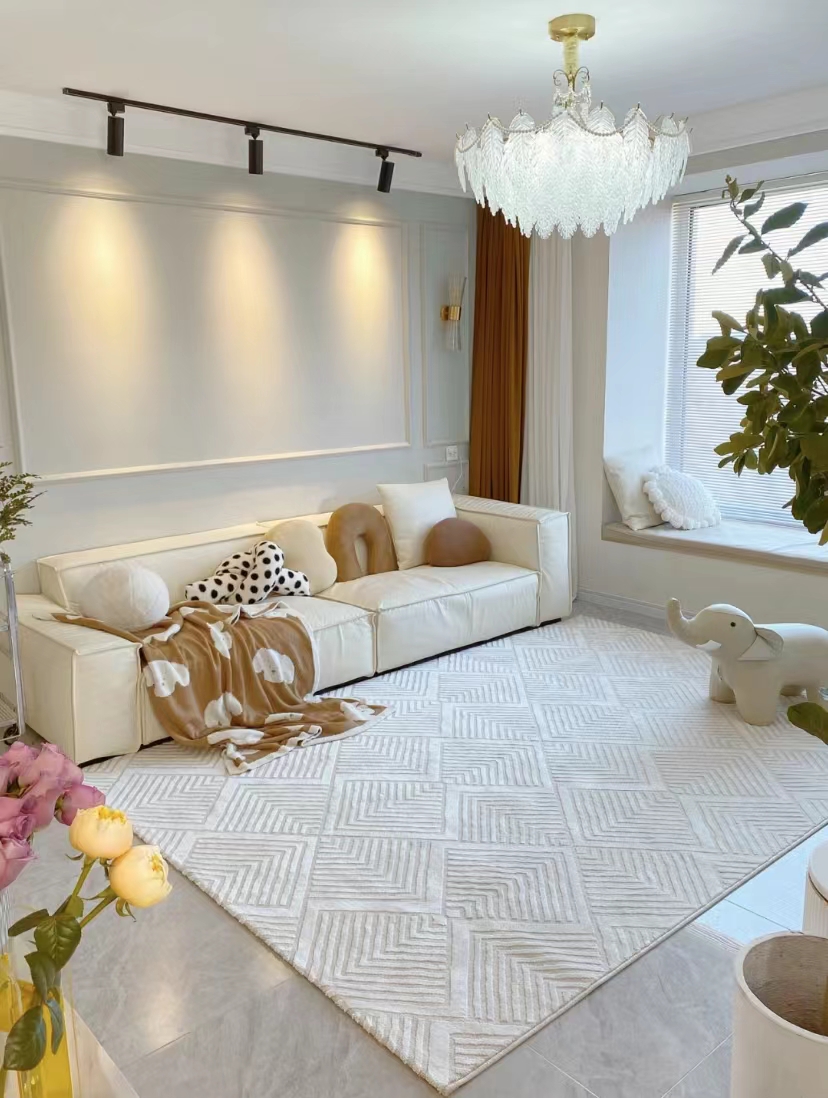
The background wall of the sofa has a simple gypsum line shape. There is no wall plate or something. The effect is pretty good. Friends with less budget can refer to. Open the track down light on the top surface, and the light shadow is shining on the wall, which is very advanced.
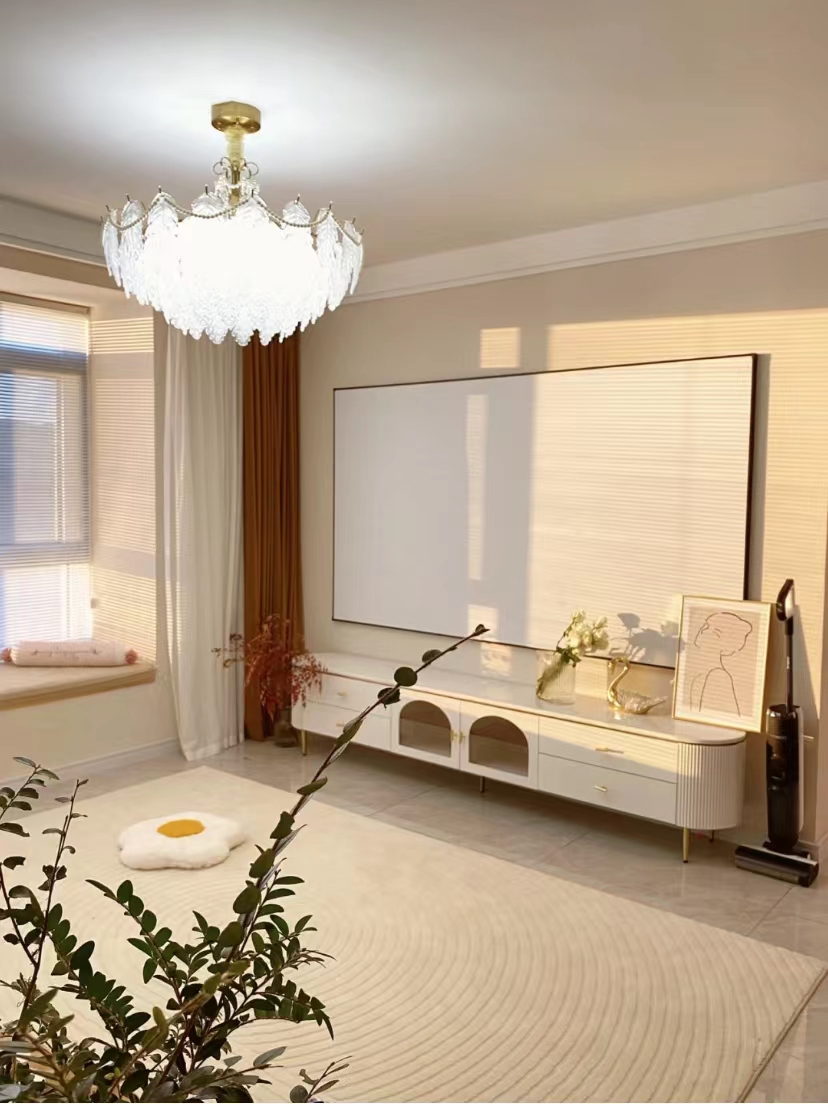
The gypsum line is only decorated with the background wall of the sofa, and the plaster line on the TV wall is saved. Don't make too complicated the space hard. Just lightly match the soft furnishings.

With a large laser projection screen instead of the TV, no need to connect any power, which can keep the wall of the TV wall clean and tidy. The projection screen is also relatively light, and the large -sized curtain on the wall can also be very stable, without any risk of falling.
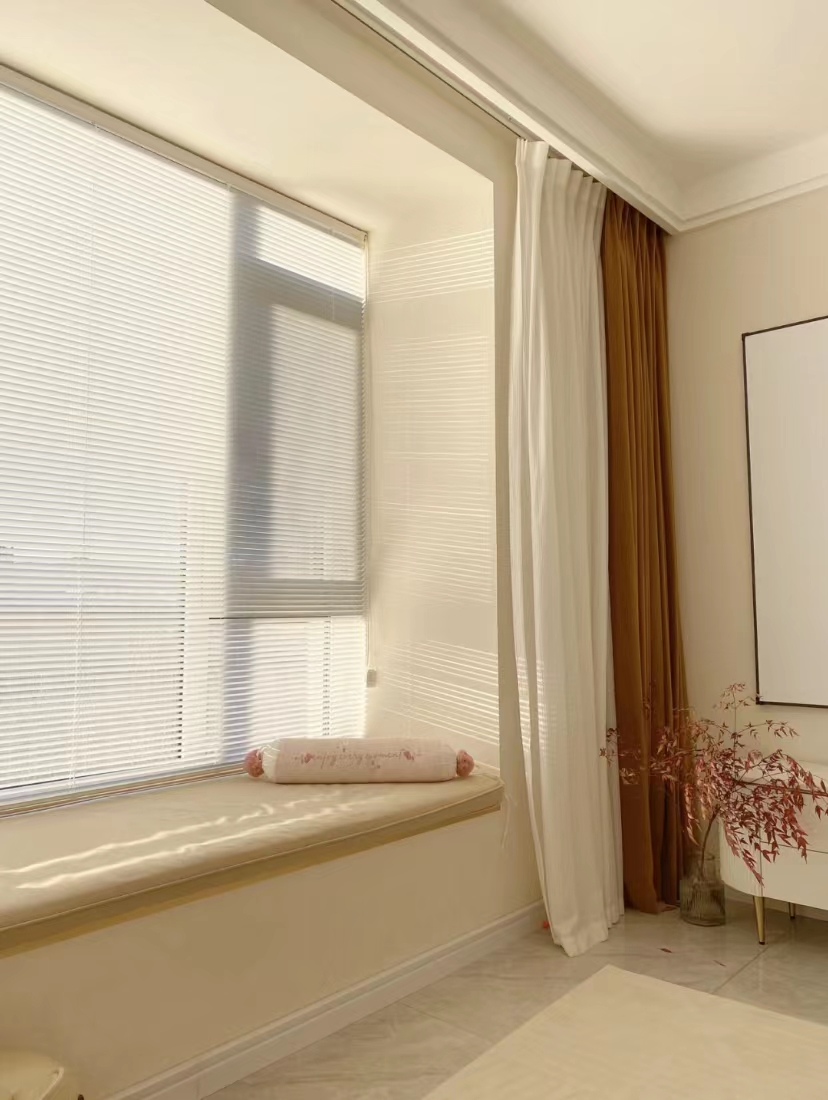
Large bay windows are not allowed to dismantle, lay on bay window stones and small mats, and it is okay to use a sofa. Blossom curtains were added to the bay window, and the sunlight outside the window was divided into a trace of shine in the living room, which is particularly beautiful.
bathroom
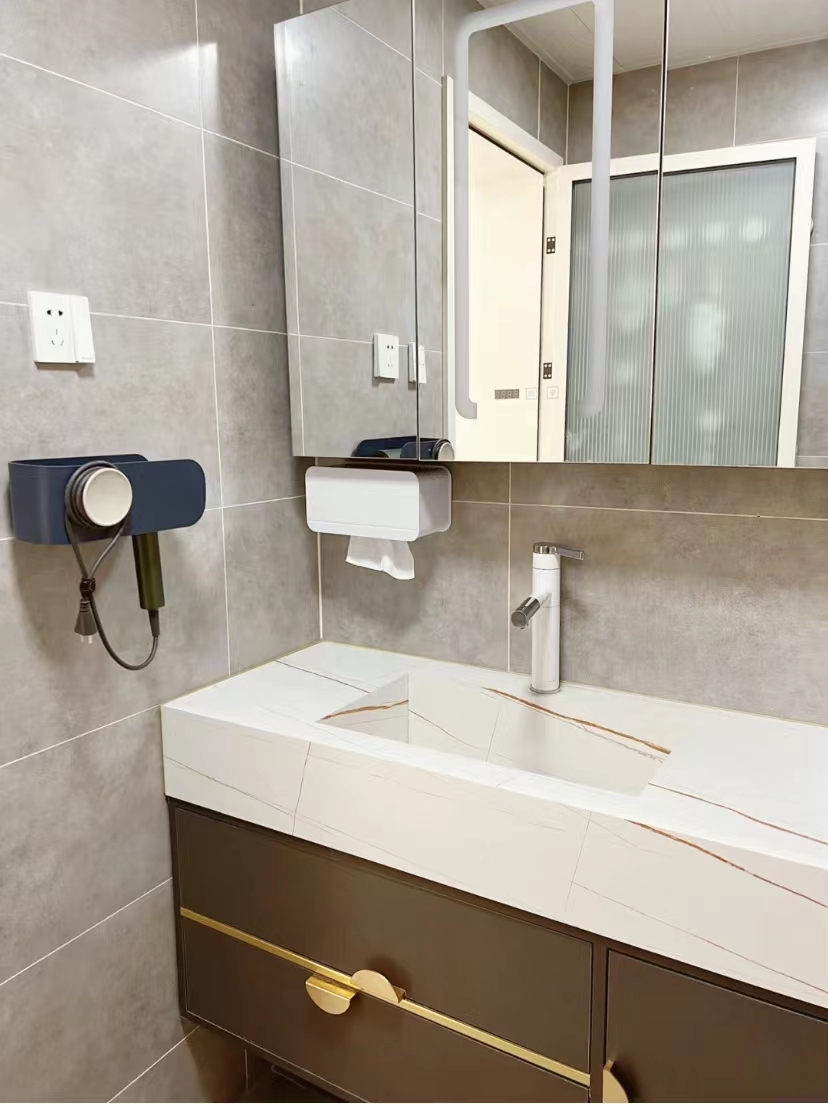
The bathroom cabinet is customized size, so the size is just right. The handwashing pond with a whole rock plate is matched with the bathroom cabinet, which looks high -level and atmospheric.
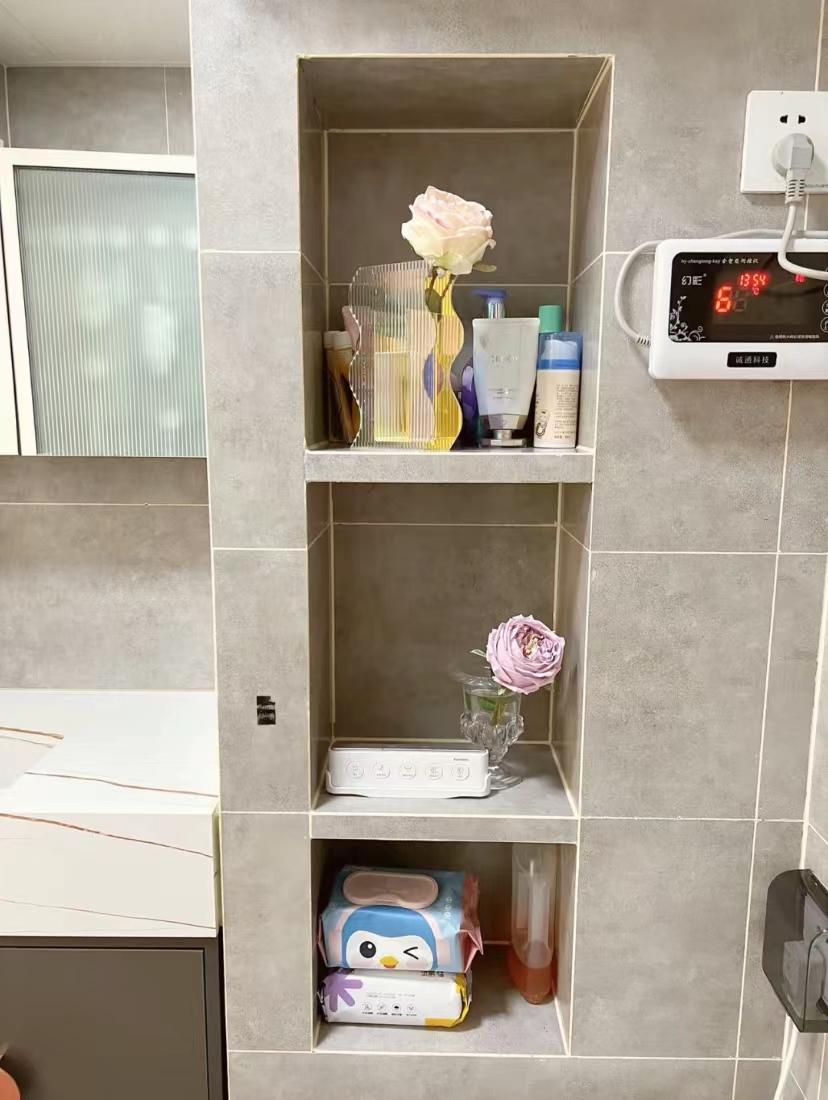
The niches are not specifically done, but the gaps in the middle of the pipeline are used reasonably, otherwise it will be wasted, so that at least there can be a lot of things. However, the heroine said that the rock plate all -in -one is not recommended, it is not easy to clean, it is easy to break, and now regrets it.
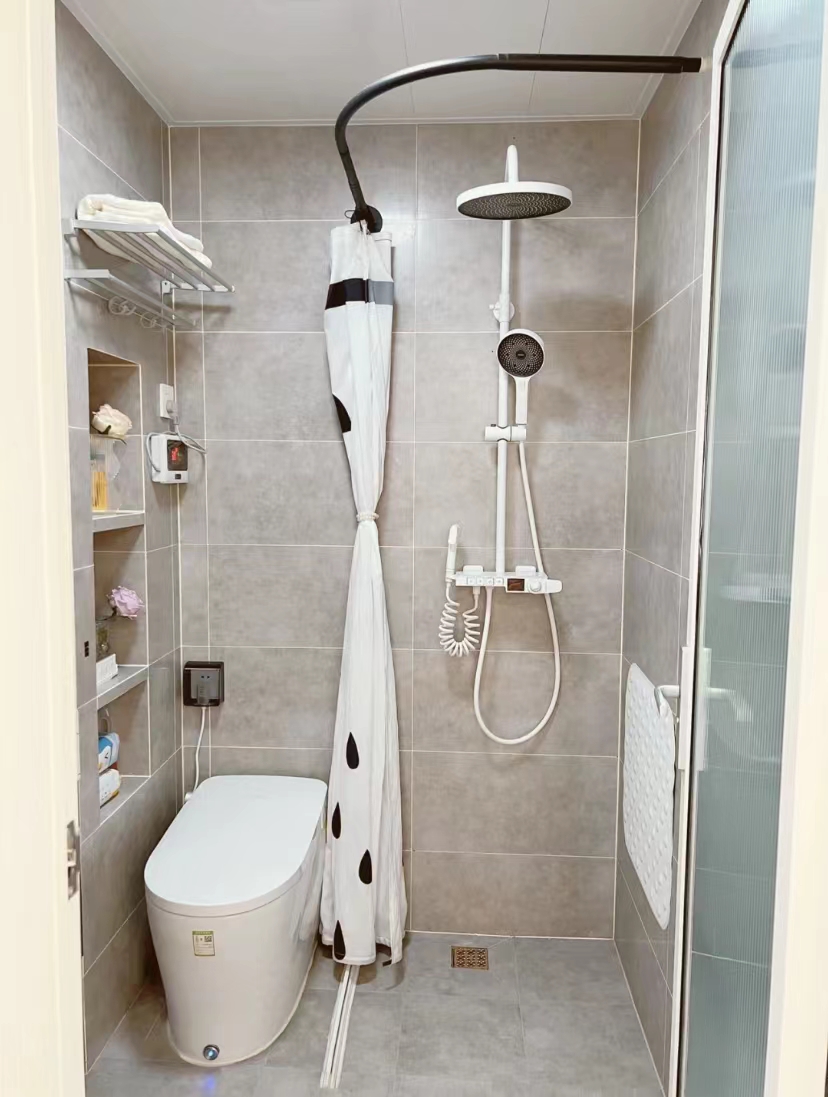
The area of the bathroom is not large, and it is still a proper square, but it should be arranged, and the smart toilet and shower partition must be available. Just make a shower partition with the shower curtain. Of course, the reserved size of this toilet is not suitable for people who are too fat.
Master bedroom
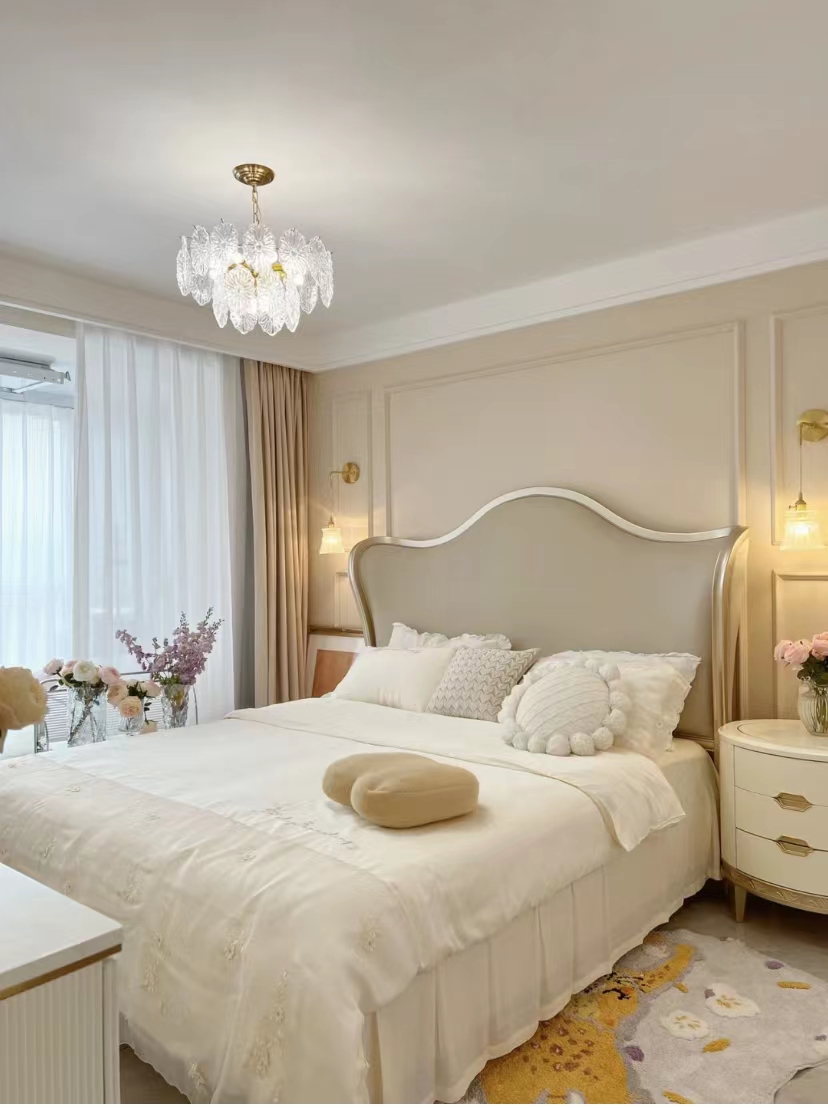
The background wall of the bed is Bla Chin brown, but my color is not mixed evenly, so it is not like it. The rest of the large area is milk coffee color. It is recommended to adjust the color by itself, and the color card is twice deeper than the color card. After the drying, it is just right. Be sure to go to the wall to try the color.

The bucket cabinet and dressing table at the end of the bed remains 70cm in the middle of the aisle. Putting on the cabinet is obviously much more warm than before.
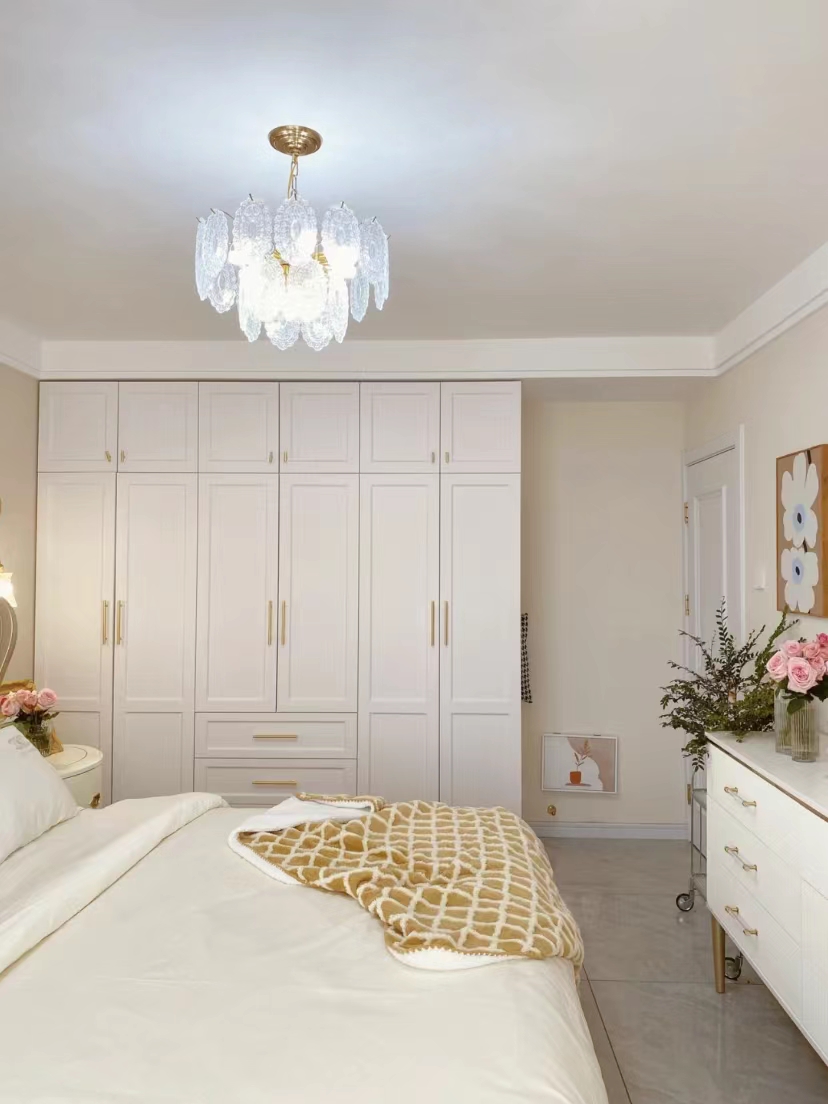
The cable is customized in the whole house, the counter is an ecological board, the door is simple -type shape, and the white skin sensor film
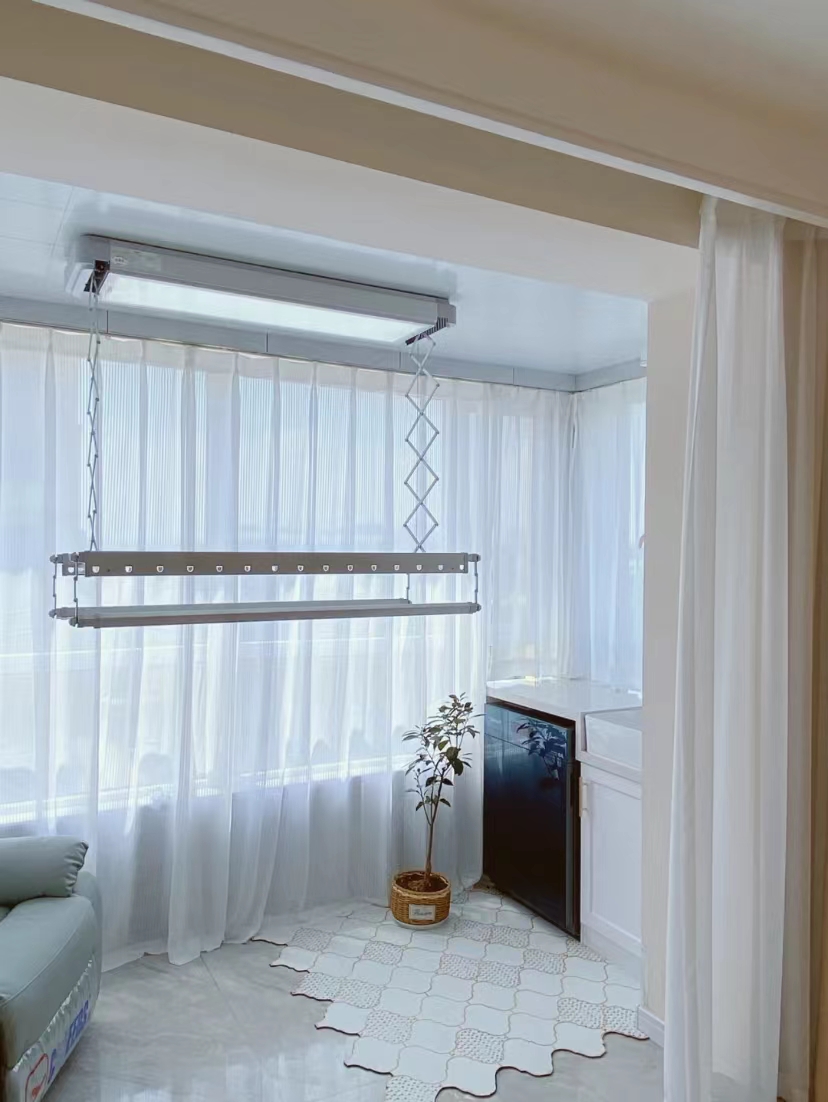
There is only one cabinet on the balcony. The hot water pipe must be taken over. In addition to washing clothes, it is convenient to let the child sit there. It is really convenient. Friends.
Skylift 1
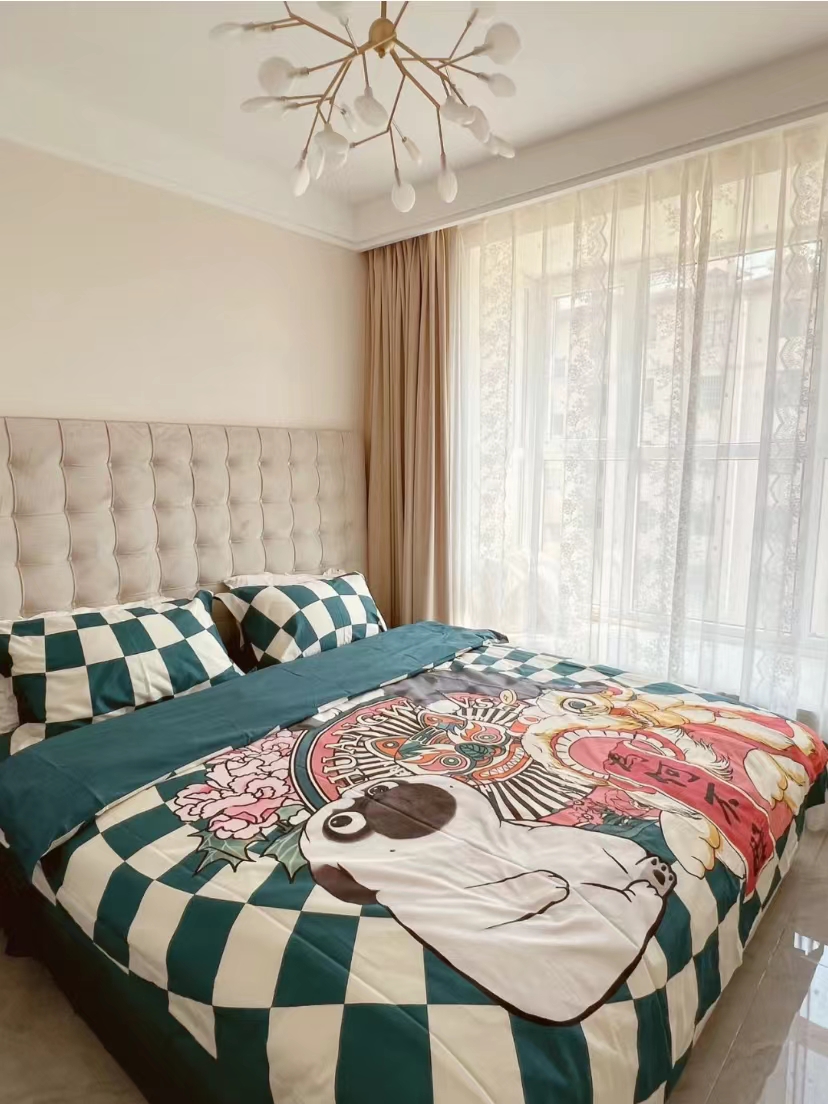
The size of this time is 2.8 and 3.16 in width. The area of the bedroom itself is not large, but because the heroine especially likes to sleep in a large bed, it is not necessary to put a 1.8m bed, other bedside tables or something.
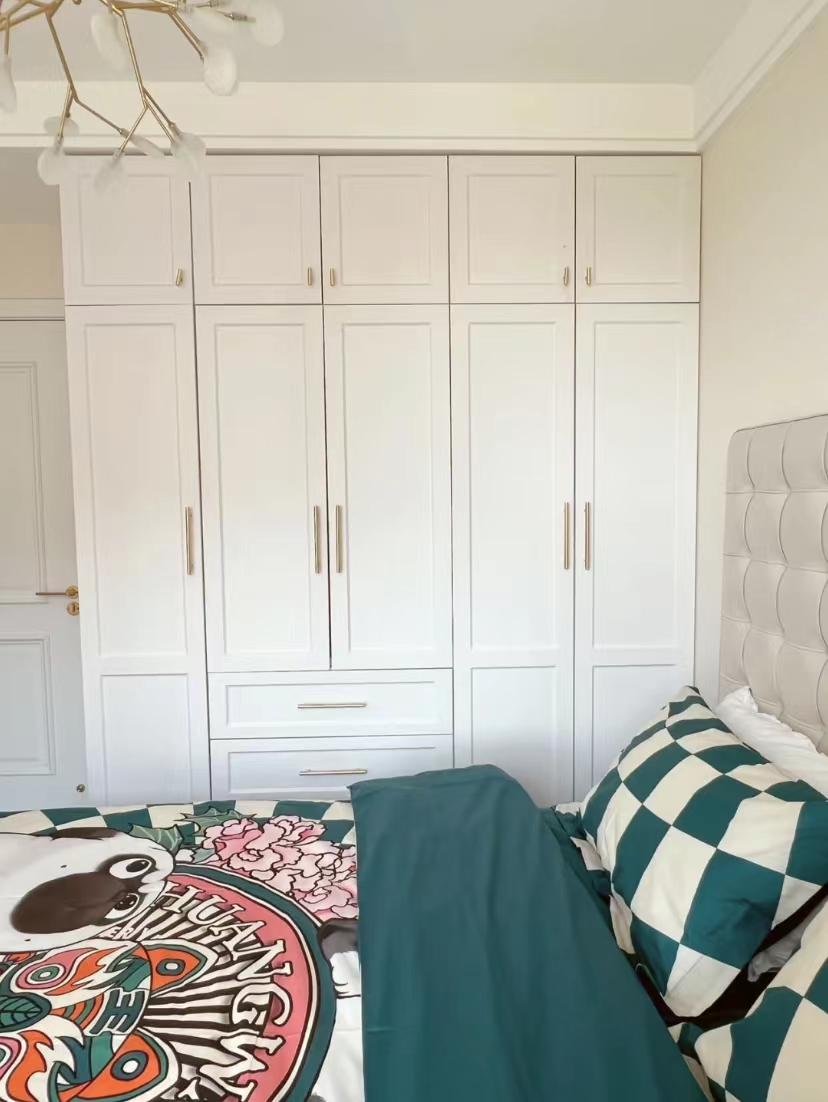
Other furniture can be not needed, but in addition to the bed, the wardrobe is needed. Make the whole -sided stand -up cabinet on the wall to maximize the storage space of the bedroom and meet the daily storage needs.
Skylift 2
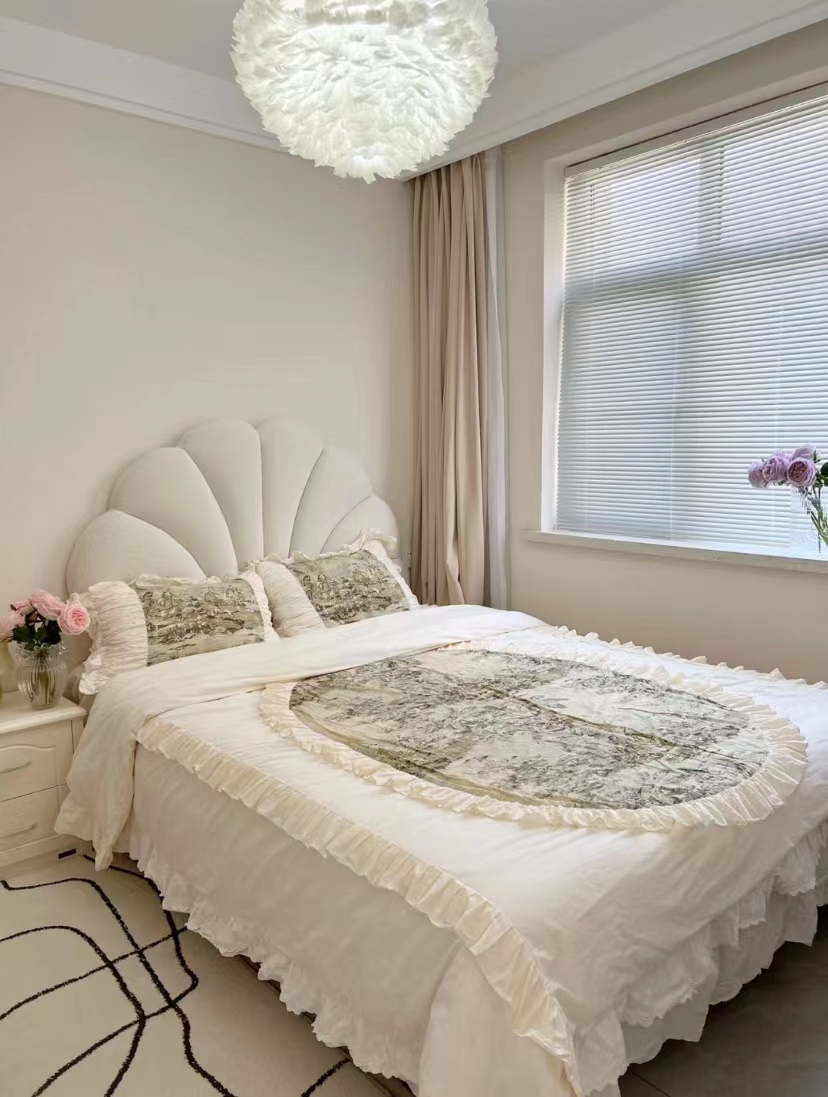
This room is a spare children's room. Although there is no one to live for the time being, the width requirements for beds are not so high. The hostess arranged this room into a princess room, and the princess bed of milk is definitely necessary.
(The picture comes from the Internet, if there is any infringement, delete)
- END -
Use electricity safety prompts in high temperature weather, please collect it
In the heat, the high temperature of Xi'an has still passed the high temperature. In August, it was not only a peak period of electricity, but also an easy -to -occur season for electrical fires and e...
Look at it first!The internal appearance of the Beibei West Station of Foshan Line 3 is announced
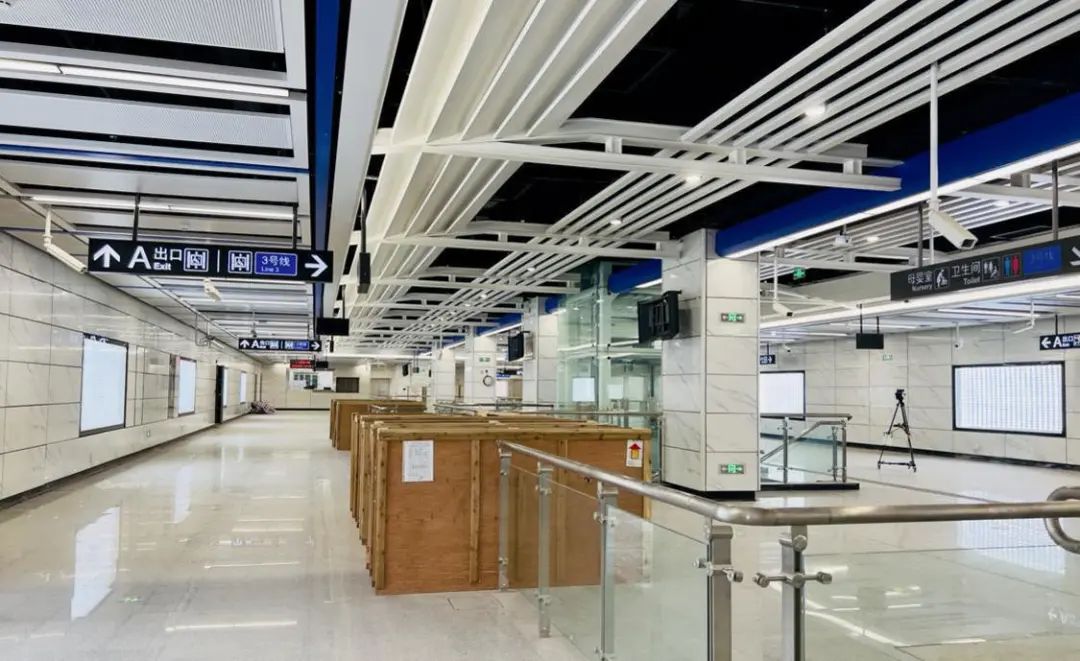
The Foshan Metro Line 3, which is about to open to traffic at the end of 2022, has...