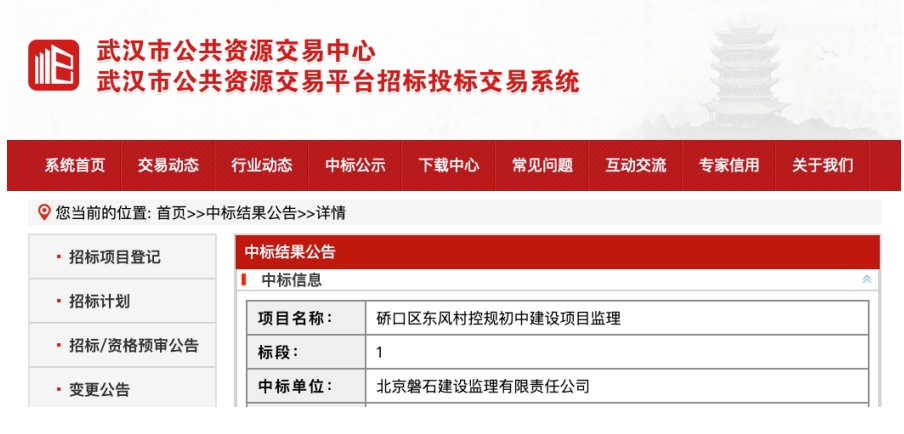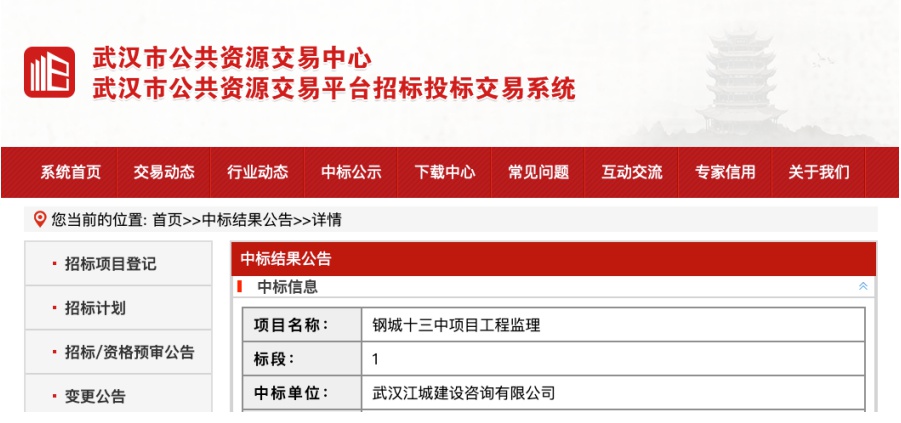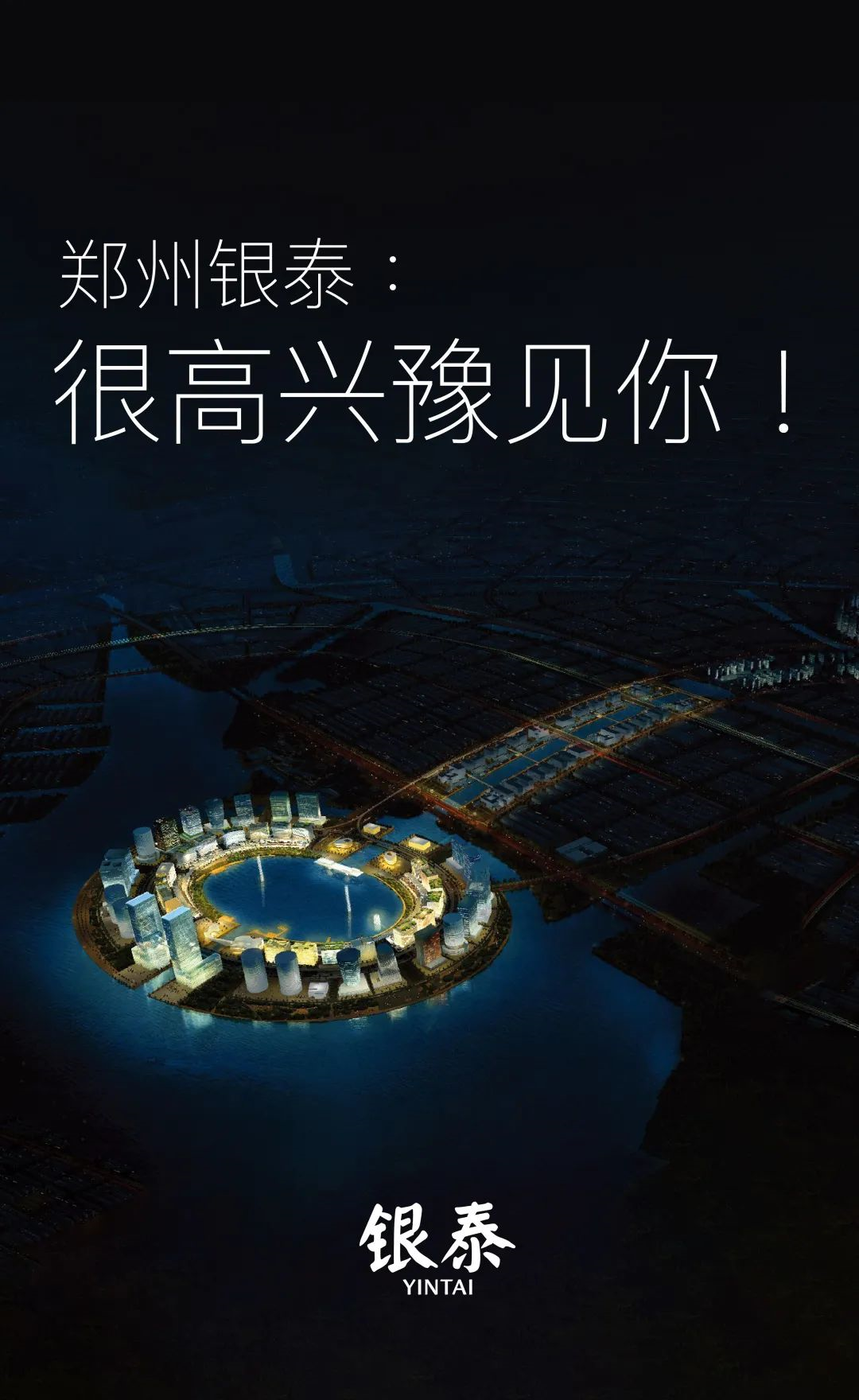Official announcement!Wuhan No. 2 Junior Middle School Lishan Campus started this year, and these two middle schools are new.
Author:Changjiang Daily Time:2022.08.12
Recently, netizens consulted on the message board of Wuhan City
When can the second Chu Shan Campus start construction as an appointment?
Relevant departments have a clear reply
↓↓↓
Jiangan District replied: The site of the Wuhan No. 2 Junior Middle School of Wuhan City, which is located at the intersection of Harmony Avenue and Anju Road, was selected. At present, the development and construction unit is processing the preliminary procedures for project construction. Construction is expected to start in 2022.
besides
There are two middle schools in Wuhan to be new
Recently, the website of the Wuhan Public Resources Exchange Center announced the bid announcement of some middle schools, expansion, expansion, and upgrading.

Recently, the official website of the Wuhan Public Resources Exchange Center issued the "Supervision of Dongfeng Village Control Regulations for the Dongfeng Village in Laoukou District". The winning unit is Beijing Panshi Construction Supervision Co., Ltd., with a bidding period of 790 (calendar).
The announcement information shows that the project construction unit (bidder) is the eleven junior high school in Wuhan.
The construction scale of the project: The total land area is 18481.57 square meters (based on the actual measurement), the total construction area is 23735.85 square meters, the scale of running a school reaches 24 classes, and 1,200 students. Among them, the construction area above the ground is 14250.09 square meters, including teaching comprehensive buildings and auxiliary rooms; the construction area of the overhead floor is 1753.59 square meters; the underground construction area is 7732.17 square meters (including the report hall of 749.914 square meters). Civil defense engineering and supporting facilities. Simultaneously build a 200 -meter -shaped runway, a track and field sports field, football field, gate, wall, fence, power supply and distribution, water drainage, weak electricity, heating, fire protection and other supporting facilities.
Scope of bidding for this project: The entire process of construction project construction in Dongfeng Village, Laoukou District.

In addition, the official website of the Wuhan Public Resources Exchange Center issued the "Steel City No. 13 Middle School Project Engineering Supervision" bidding results announcement. The winning unit is Wuhan Jiangcheng Construction Consulting Co., Ltd., with a bidding period of 900 (calendar).
The announcement shows that the project construction unit (bidder) is the Education Bureau of Qingshan District, Wuhan.
The construction scale of the project: The planned land area is 24,900 square meters (the specific area is subject to the actual measurement), and the new total construction area is 30100.00 square meters, of which the floor area above the ground is 20,270 square meters (including 1315 square meters), the underground construction area is 9,830 square meters, and the scale of school running is to run. In 30 junior high school classes, 3 newly built 5-6-floor teaching comprehensive buildings (connected by the corridor), 1 stadium viewing station, and 1 floor basement (including parking lots, cafeteria operation rooms and libraries). Public projects such as power distribution, gas, heating, fire protection, weak electricity, as well as outdoor projects such as roads and greening.
The announcement information shows that the scope of the bidding of the project: the planned land area is about 24055.345 square meters, the total construction area is 30073.01㎡, and the scale of school running is 30 junior high school classes. 2700 square meters of houses, 1249.41 square meters of public teaching rooms, 1500 square meters of office houses, 1040 square meters of living service houses, 11022.18 square meters of public building area, 9861.42 square meters of underground garage construction area, including the construction area of the power distribution room 172.48㎡, 47.79 garbage collection houses 47.79 ㎡, fire water ponds and pump rooms 622.63㎡, 7359.07 square meters of underground garage, 297㎡ underground lecture hall, 372 square meters in the underground kitchen, 50 square meters of locker rooms, and 940.45 square meters of other equipment and walkway areas. The main construction contents are: supporting construction of water drainage, power supply, gas, gas, heating, fire protection, weak electricity and other public projects, as well as outdoor projects such as roads and greening. Scope of bidding: Supervision in the whole process of construction.
About regional traffic planning
What questions do you want to consult?
Welcome to Wuhan City Message Board to propose
There are also two ways to participate in
1. Scan the code into the "Great Wuhan City Message Board" applet
Click "I want to leave a message"

2. As shown in the figure below
Enter the Great Wuhan Client Message Board Zone
Click "I want to leave a message"

Every time you leave a message
It's a better motivation for development in this city
(Editorial editor of the Yangtze River Daily's Wuhan client: Deng Yao intern Shen Chengyu Content Source: Wuhan City Message Board)
For more exciting content, please download the "Da Wuhan" client in the major application markets.
- END -
The 2022 Excellent Graduation Works Exhibition of Yunzhu Building College!

The high -rise building stands, and the architecture is passing.Listening to the c...
Official announcement!Intime settled in Zhengzhou Beilonghu Financial Island

[Dahe Daily · Dahecai Cube] (Reporter Chen Wei) It is rumored to have been going ...