lighting!ventilation!Safety!The residential building in the Shanghai community actually installed this "iron guy"!Resident fried pan
Author:Xinmin Evening News Time:2022.06.24
Mr. Xu, who lives in Dianshan Lake Avenue, Qingpu District, reports to "Xinmin Bang Nong busy". The aisle windows on the top floor of the residential building in the community are not installed with hollow glass aluminum alloy windows. Close window. "Iron Blossom" cannot be opened throughout the year, covering light and limited ventilation. Is this a "safety design" that is convenient for smoke and breathable, or ignore the "design that has no heart" in the reasonable lighting and ventilation needs of residents? In this regard, residents and developers have their own claims.
Top -floor aisle
Installed 19 shutters
Help Jun to come to the exquisite Hua Ting at 3800 Dianshan Lake Avenue, the community, also known as Evergrande Yulan Ting. Mr. Xu lives on the fifth floor of the top floor of No. 311, Building 168. Help Jun arrived at the 5th floor by the elevator. As soon as the elevator door opened, he saw the window complained by Mr. Xu in the aisle. There is a piece of louver installed on the window, and the fingers can be slightly moved, which should be thinner iron. The window size is about 1.5 meters, and 0.88 meters away from the ground.
■ Because the louver is closed, the light in the lane is weak, and the induction lights are darkened.
■ Each pass is a "solid" state. The angle of the blade cannot be adjusted (that is, the amount of light cannot be adjusted), nor can it be stacked. Limited light transmission, average ventilation.
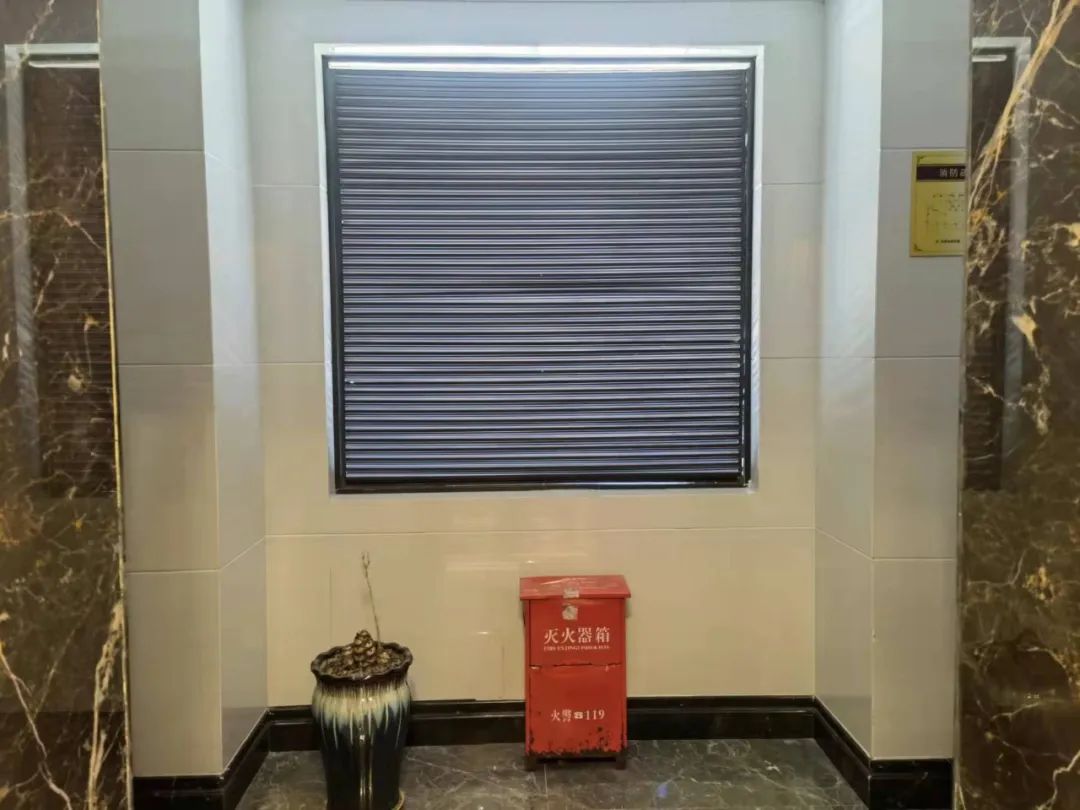
Iron Blosshand Window
However, below the 5th floor, the aisle windows of the same position are common tempered glass aluminum alloy windows, almost all of them are landing, and the breathability and light of the aisle have been improved a lot. Later, under the guidance of other residents, Jun visited the community No. 277. The situation is exactly the same. According to residential statistics, there are 19 such aisle shutters, involving 19 door holes, all located on the top floor.
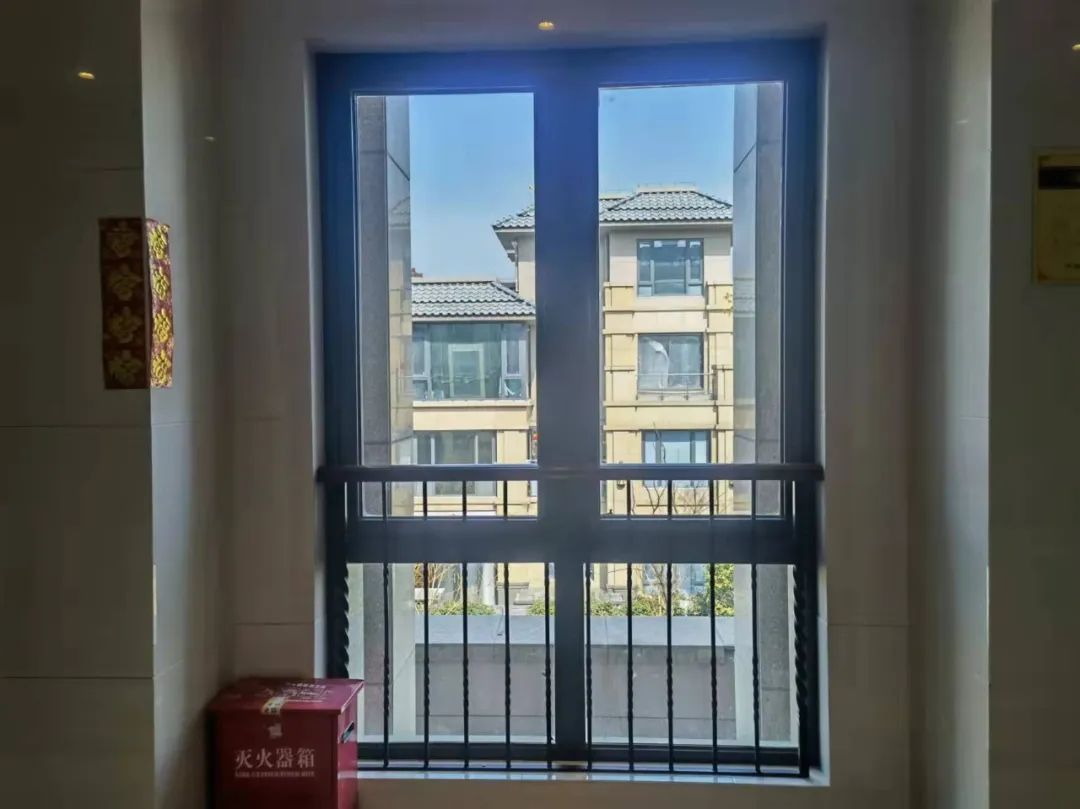
Ais aisle window below 5th floor
Dim chest
Life is a bit difficult
Many residents of the top floor are unacceptable for such aisle windows.
▶ The first is to block the light. Aunt Ni Ni said that she had to rely on induction lights in the day and out of the aisle during the day.
The aisle is north, and the lighting conditions are inadequate. In this way, even if it is sunny, the corridor is relatively dim. The inductive light will be turned off automatically after a while, and each time the elevator will be repeatedly activated to activate the induction light. Tired of people, after repeatedly, the induction lights are often bad.
To this end, Aunt Ni applied for the installation switch control to the property.
▶ Followed by obstructing breathability. The louver window is always closed. Although it can barely ventilate and breathe, it is sultry and hot in the rainy season and hot days in the rainy season and hot days.
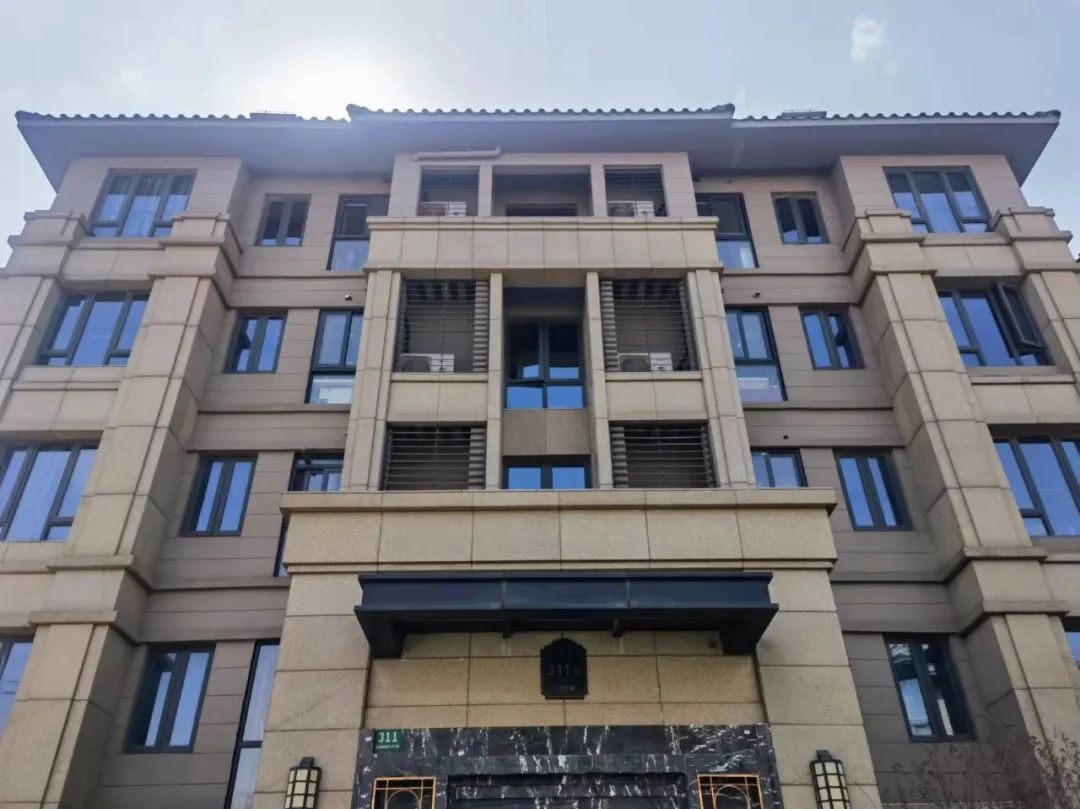
Residential building
▶ Residents are also worried that in case the fire occurs, the flue gas rises, and the top floor is on the top floor, and the shutters are welded. They cannot open at all, and the residents will have a passage of survival.
Design and installation
The display meets the specifications
Help Jun visited the Jinbi Property Company of the management community. A manager Yao feedback:
The development, design, and construction of the house are a matter of developers, and the property is only responsible for post management.
After that, after many parties, helping Jun saw a "illustration" issued by the developer Shanghai Fengtao Real Estate Co., Ltd., in which the top -floor closed stairwell was designed as a shutter, which was mainly based on Shanghai's "Architectural smoke anti -exhaust technology technology technology technology Related regulations: "Regulations":
The closed stairwells on the outer wall should ensure that the top floor of the staircase has a natural ventilation area of not less than 0.8 square meters.
At the same time, Shanghai's "Residential Design Standards" also stipulates:
In addition to low -rise residences, the stairs of the residential staircase should be set up by the outer wall, and the shutters on the top of the stairwell should be set up.

Relevant regulations of "House Design Standards"
The comprehensive regulatory constraints and considerations at the 50%ventilation rate, at least 1.6 square meters of shutters shall be set as fire -fighting smoke.
Because this project belongs to a multi -storey residential, and the stairwell is a public area, the self -rescue ability is weak after the fire occurs. The stairwell is the only escape channel. The area is beneficial to smoke, and it also takes into account the unity and beauty of the facade.
Help Jun also learned that in August and December 2021, Qingpu District Housing Security and Housing Management Bureau and Qingpu District People's Government successively answered residents:
The design and installation of the louver window of the top -level staircase meet the relevant norms and requirements.

Relevant departments response
Doubt
No construction construction
For such answers, residents do not recognize. Help Jun saw that on the drawing of "168#, 170#, 242#Five -floor Plane Maps" with the words "Complete Map", 168#should correspond to 168 buildings. C1622. In contrast to another "168#doors and windows", C1622 marked the window of 2 × 3 in the "3-5 floor" column. The shaft is flat. The size is 1600 × 2250mm.
However, the actual situation is that the windows on the third floor are in line with the design drawing. The glass windows are equipped with a close size, but the fifth floor is changed to the shutters, and the size is clearly shrinking.
In this regard, Mr. Xu and others believed that the developers did not construct in accordance with the design drawings of the project and violated the "Construction Law of the People's Republic of China" and the "Regulations on Quality Management of Construction Engineering".
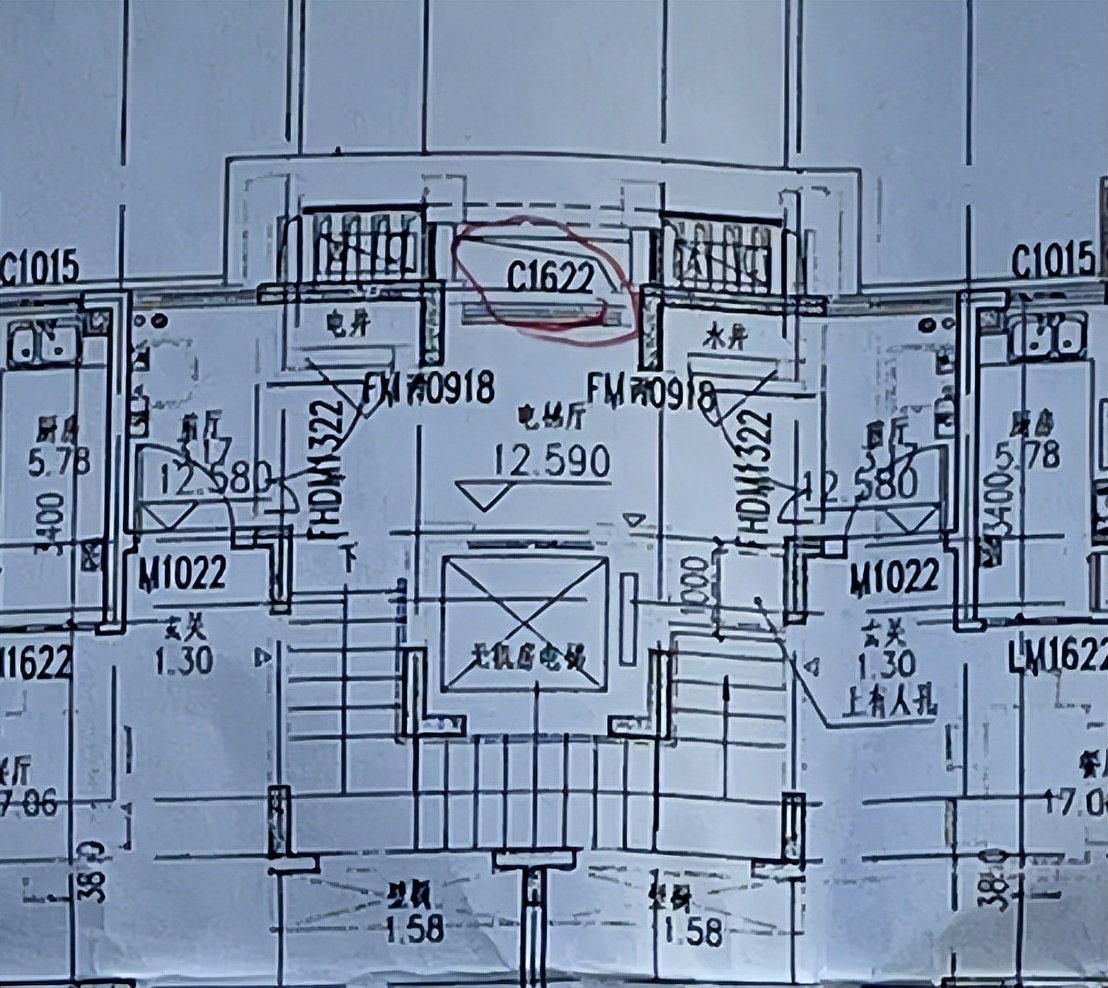
The position number of the aisle shutter is C1622
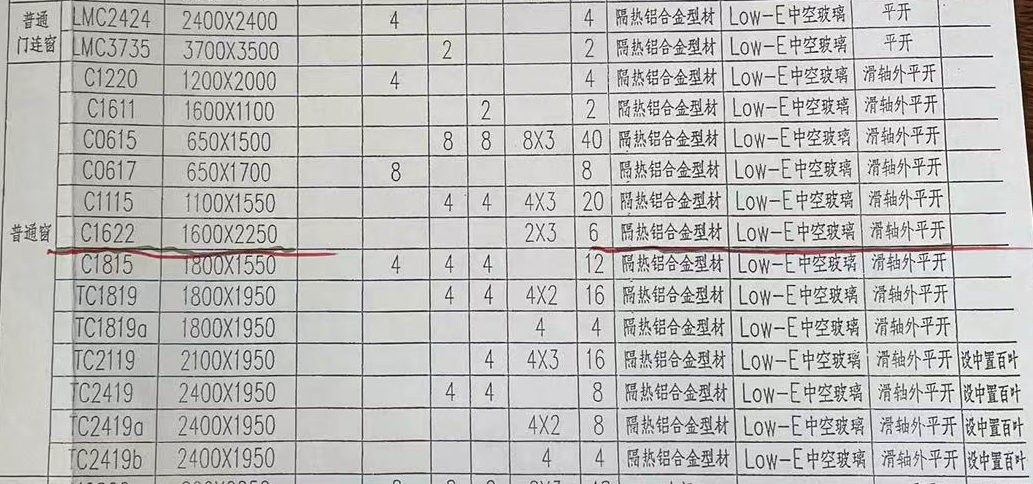
C1622 labels the window of 2 × 3 in the "3 to 5 layers" column. The profile is the heating aluminum alloy profile
Residents also said that developers said in the "explanation" that the "Technical Regulations for Architecture and Tobacco Event" stipulates that the closed stairwells on the outer wall should ensure that the top floor of the staircase has a natural ventilation area of not less than 0.8 square meters. The original text is not uniform. The original text stated that "the top -floor stairwell must be opened in the outer window and ensured a certain opening area." Mr. Xu and others believe that developers will "open the outer window" concept for "natural ventilation". Blossom windows and outer windows are not the same concept.
Residents believe that the developer will "open the outer window" the concept of stealing the concept of "natural ventilation"

In addition, "Residential Design Standards" is provided:
In addition to low -rise residences, the stairwell or front room of the residential housing should be set up by the outer wall, and the louver windows that can be opened and the top of the stairwell should be set up.
Mr. Xu and others questioned that "open windows that can be opened" and "top of the top" are two windows and two concepts.
I look forward to Anju
Looking forward to humane improvement
In this regard, the staff of the developer explained:
The drawings that residents referred to are the processes of the process of the community project in the process of construction, not the final version of the picture.
The design of the house during the construction process will be issued accordingly according to the requirements of various government departments and many variables generated by the actual conditions on the scene, and the changes will be issued accordingly to meet all aspects of requirements. Any project may exist from design to construction to delivery. The specific door and window drawings will also be deepened by professional door and window design and installation companies.
Now this version of the drawing drawn by residents is only a building's architectural drawing. This drawing should also have other types of details, such as electromechanical construction drawings, electromechanical deepening charts, doors and windows construction drawings, elevator deepening maps, etc. The final version of the drawing, that is, the drawing of the government's archives department, is the "archive version of the blueprint", which is the final number. The chapters of all units above are approved by multiple departments.
In this regard, residents said that the installation and design of the deeds and relevant departments said that the installation and design of the shutters meet the relevant specifications and requirements, but their demand for ventilation, lighting, and safety is real.
How to improve and improve through more "humanity" so that everyone can enjoy a life of living, happy, and livable. Thinking more in contradictions.
In this regard, help Jun will continue to pay attention.
Honor Nong Shi Studio
Planning | Qian Junyi
Text | Chen Hao
Image | Interviers
Edit | Gu Yan Qian Junyi Yao Chujie
- END -
Shenzhen 2022 The third batch of new start -up project launching activities held the first zone of t
On the morning of June 7, the third batch of new start -up projects in Shenzhen i...
Urumqi Summer Housing Expo was held on June 24
天山网讯(记者黑宏伟报道)记者从乌鲁木齐市房地产业协会获悉:乌鲁木齐夏季住房博览会将于6月24日至6月26日在新疆国际会展中心举办,包括万达、中南、碧桂园、融创、 Nearly 30 brand housing companies including Greenla...