The Shanghai husband and wife built lakes, hanging mountains, and small forests on the 39th floor.
Author:One Time:2022.06.27
Architect Pan Lingfei, a family of three,
Living on the 39th floor of a high -rise house in Shanghai.
This house of about 90 square meters,
What are the common points of mature commercial housing in large cities:
The apartment is Zhouzheng, no flaw, but less life.
Pan Lingfei "dig out" the round cave door for the two bedrooms,
Let the family have a traditional courtyard.
DIY again, a wall "lake and stone hanging mountains",
And place a micro -environment that is wet and wet and the light is appropriate for green plants.
The high and low leaf watching plants stand on the balcony,
It's like a small forest that reflects the urban landscape.
How to turn mediocrity in a satisfactory house?
Last week, a visit to Pan Lingfei and his wife, bell, nothing more than
Talk to them about the transformation story of this three -bedroom and two halls.
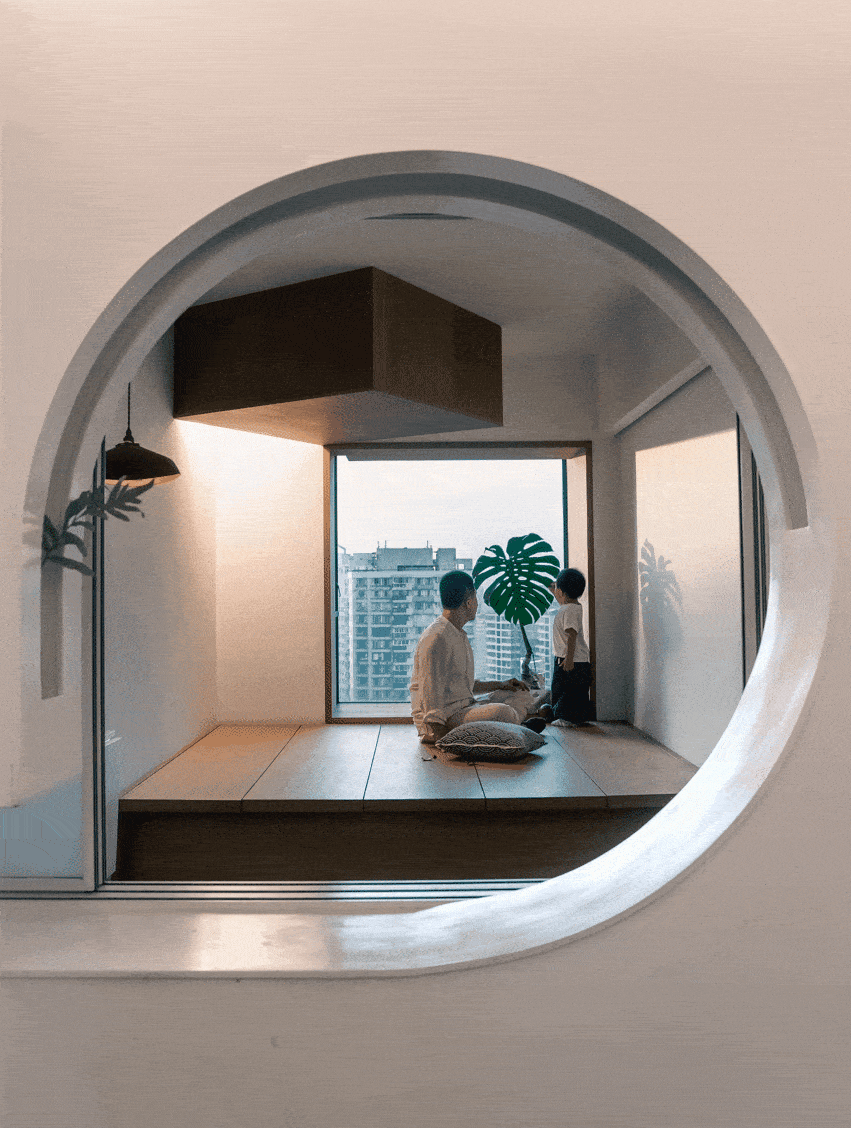
Self -description: Pan Lingfei, Zhong is nothing more than
Edit: Xu Ying
Responsible editor: tango
The following is Pan Lingfei's narrative:

More than ten years ago, I went to Shanghai to study in graduate students, studied architecture, and entered the design institute after graduation. At that time, I didn't buy a house, and I longed for the home of the yard. I thought, what is good for the high -level level.
Later, my career began. I bought a small house at the top of an apartment in the city center, because I was attracted by the Shanghai landscape outside the window. Feel the breathing of this city.
In 2016, my wife and I wanted to change a bigger house.
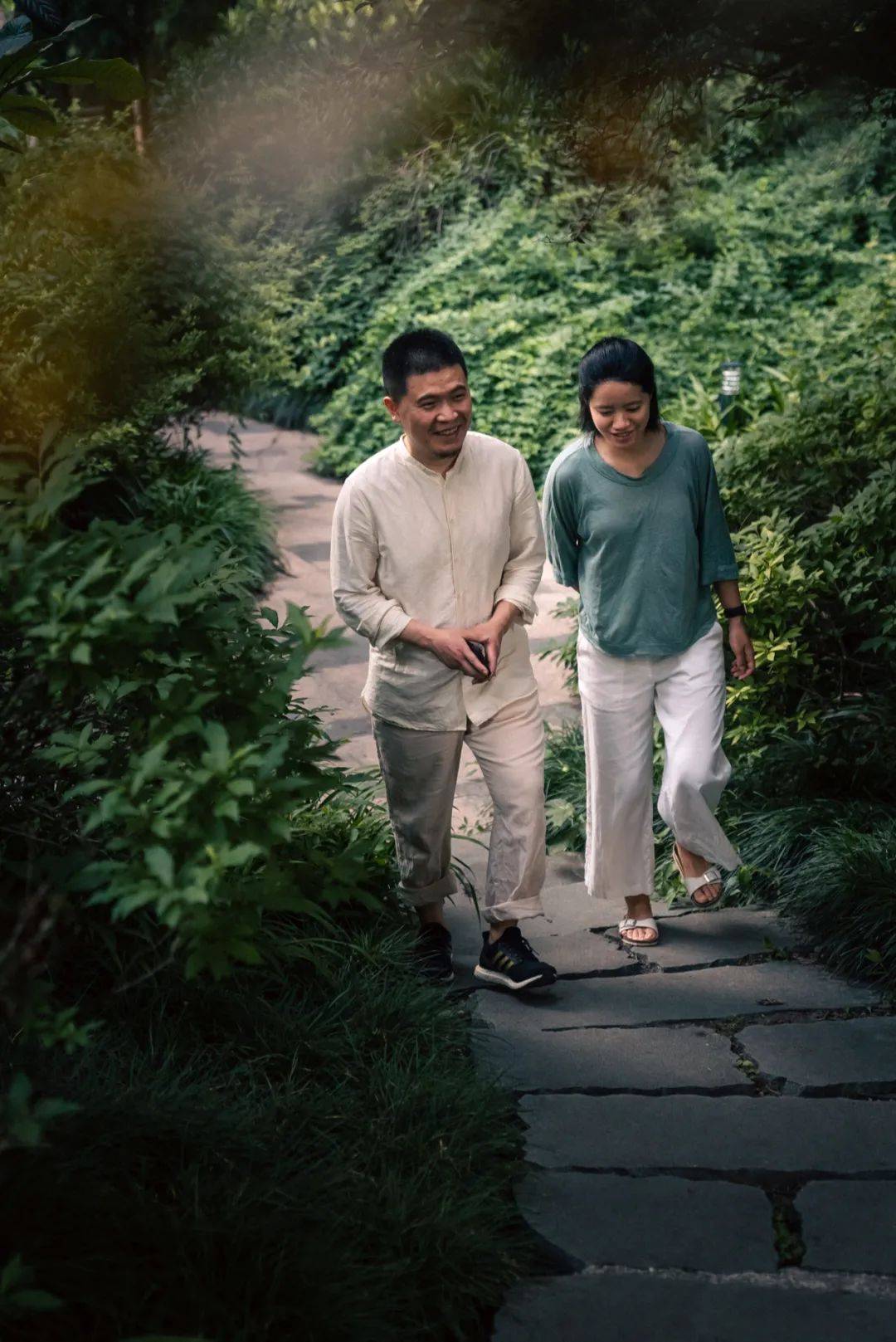
▲
Pan Lingfei and Mrs. Walk in the currently living community
The first time I came to the current community, I found that the houses here are not as linearly arranged as ordinary communities, but more than a dozen buildings are arc -shaped, and a high and low garden green space is "supported" in the middle. Commercial industry in the entire community.

▲
The cat overlooks the "rockery" on the balcony
After getting up to more than thirty floors, looking out, the field of vision is very good, and the "four -piece set" of Lujiazui is clear. The practical area of the house is about 90 square meters, three rooms and two halls. The previous owner was an old intellectual, and the price of the opening was reasonable. We could talk about it, and even meant to forget the annual payment.
Such a satisfactory house is the appearance of most mature commercial houses in large cities. From the perspective of architects, the potential of their transformation is not great, but they can still "play".

▲
Pan Lingfei designed Manner initial store
In normal work, I prefer "weird" projects, and they make me more excited. For example, I designed several shops in the start -up period. At that time, they could only rent some corners in the urban area. The meat pavement, the escalator, and under the evacuation stairs were extremely short and the cost was low. Do it.
But this is in line with my mind: turning these places into a commonly interesting cafe in urban living rooms, and use design as a repair and filling the blanks to wake up the space to lose vitality.
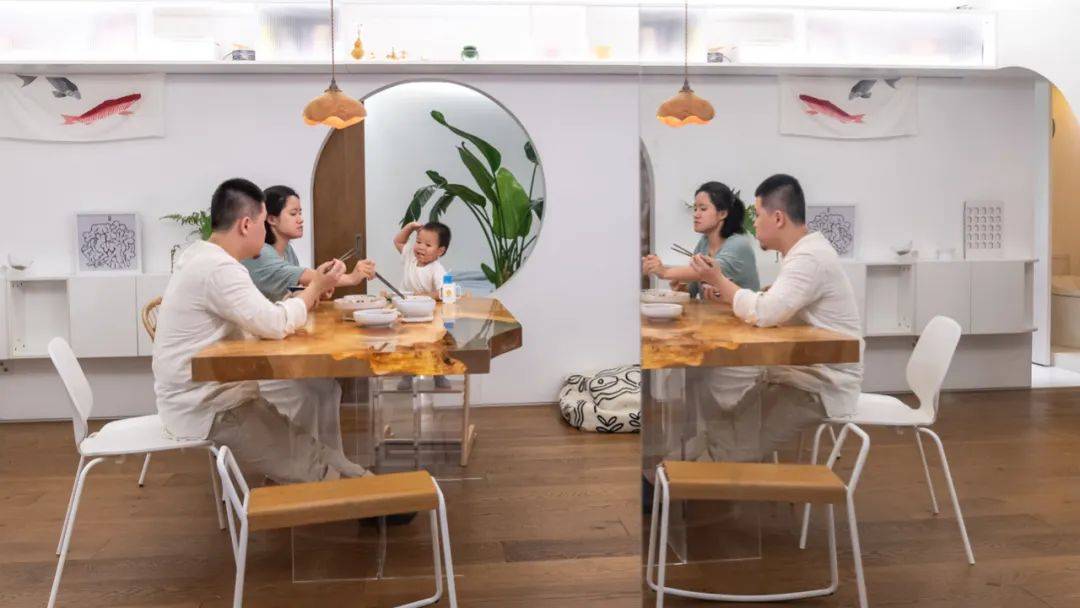
▲
Pan Lingfei family three, after entering the door, there is a mirror at the porch
Of course, I won't deliberately buy a "old broken" to make transformation. How to meet the unique needs of people in their homes and become more interesting and become more interesting? Think about your preferences and lifestyles carefully, the answer may be hidden in countless moments.

In the final analysis, I look forward to the home scene of "sound". This concept of life that reflects the traditional Chinese human settlement culture is what I learned from the undergraduate of Hunan University when I was studying undergraduate at Hunan University.
In the past, people in the past lived in the courtyard. Even if you stay in the room, you can also know the movement outside the door through paper or scrub windows: Is the lights light up? Did the family come back? Did you sleep ... but don't disturb each other.

▲
Disassemble the original partition wall of the kitchen and arrange 3 meters long, facing the guest restaurant
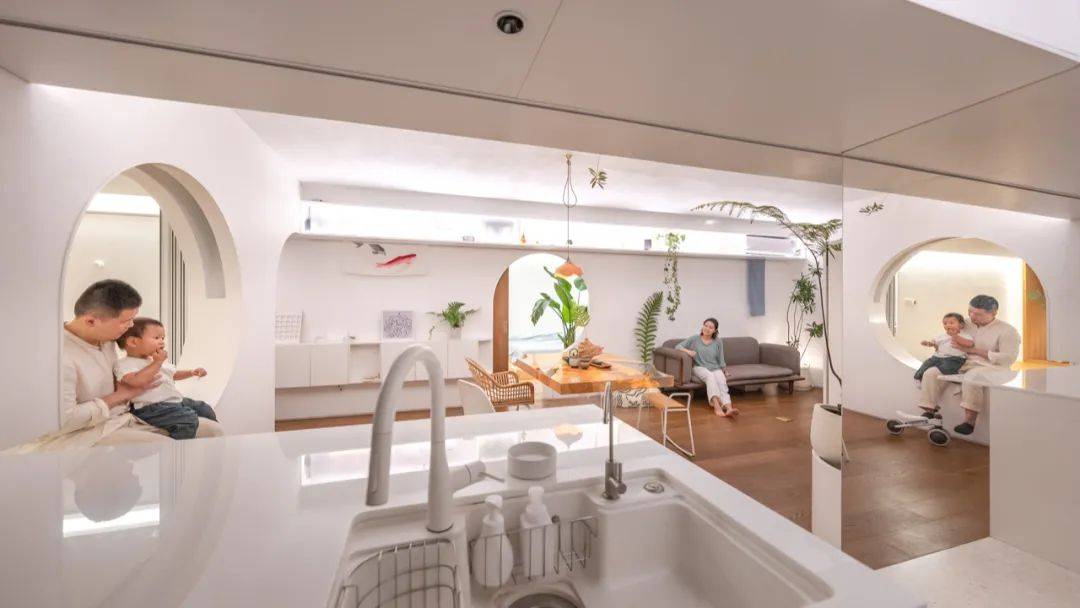
▲
When you are busy in the kitchen, you will no longer "face wall", there are "scenery" in front of you
So the first thing I want to change is the "non -black or white" of the room and the room. When the kitchen is "open" first, when adults are busy on the island, they can also see the reflection scene of the children's room through the mirror surface near the porch side, reduce the blind spots of interaction with children.
Mother -in -law especially likes the kitchen. She said that she had been cooking for decades before the "face wall". This kind of busy feeling with her family was busy.
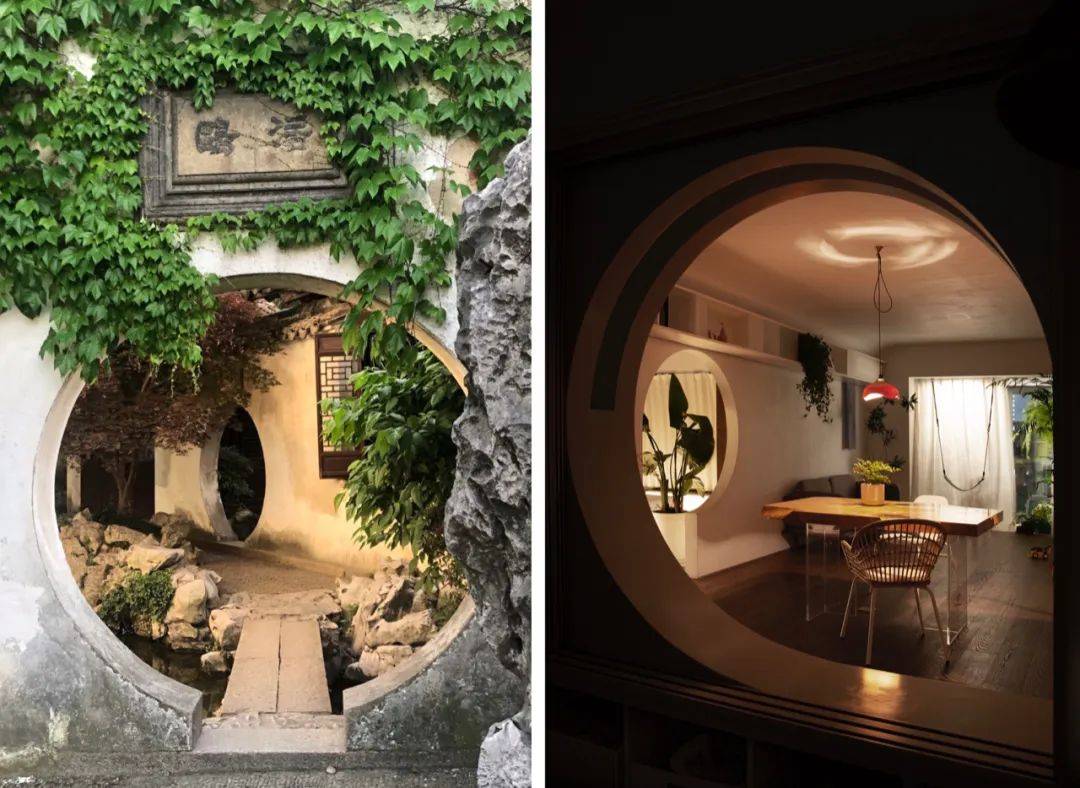
▲
The home of Yiguan and Pan Lingfei
In order to make the space more linked, I let the door holes in the bedroom open a larger.
I like Jiangnan Garden, especially in Suzhou. Every time you visit the art garden, you must walk back and forth between the double -round cave doors inside. Because of professional habits, the atmosphere composed of plants, light and shadow, houses, courtyards, and round holes is more sensitive. I will also discuss with my wife, how should I look at this round cave door and where they are.
When designing your home, the double circular hole of the art garden appears in his mind.
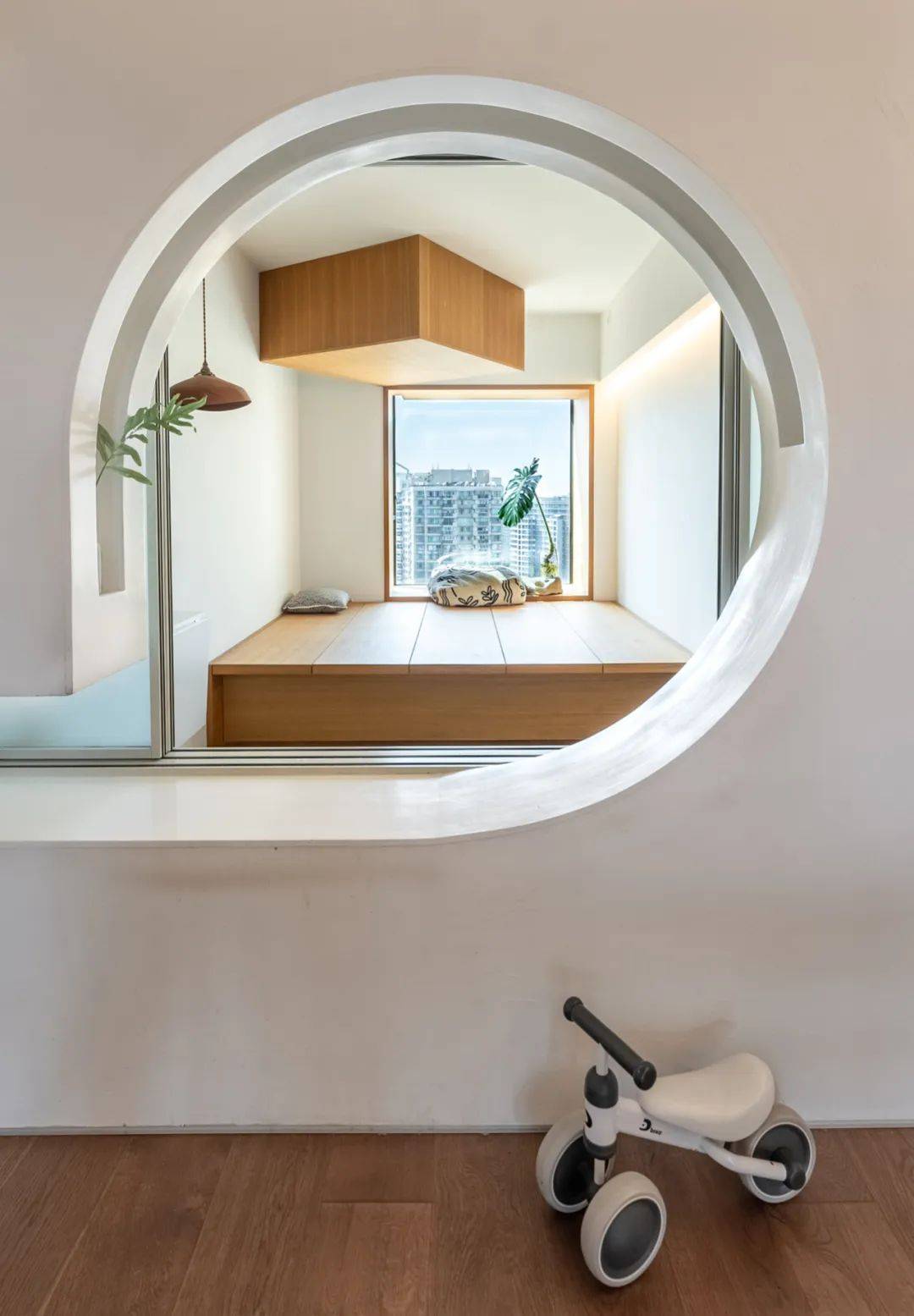
▲
Cave door in the children's room
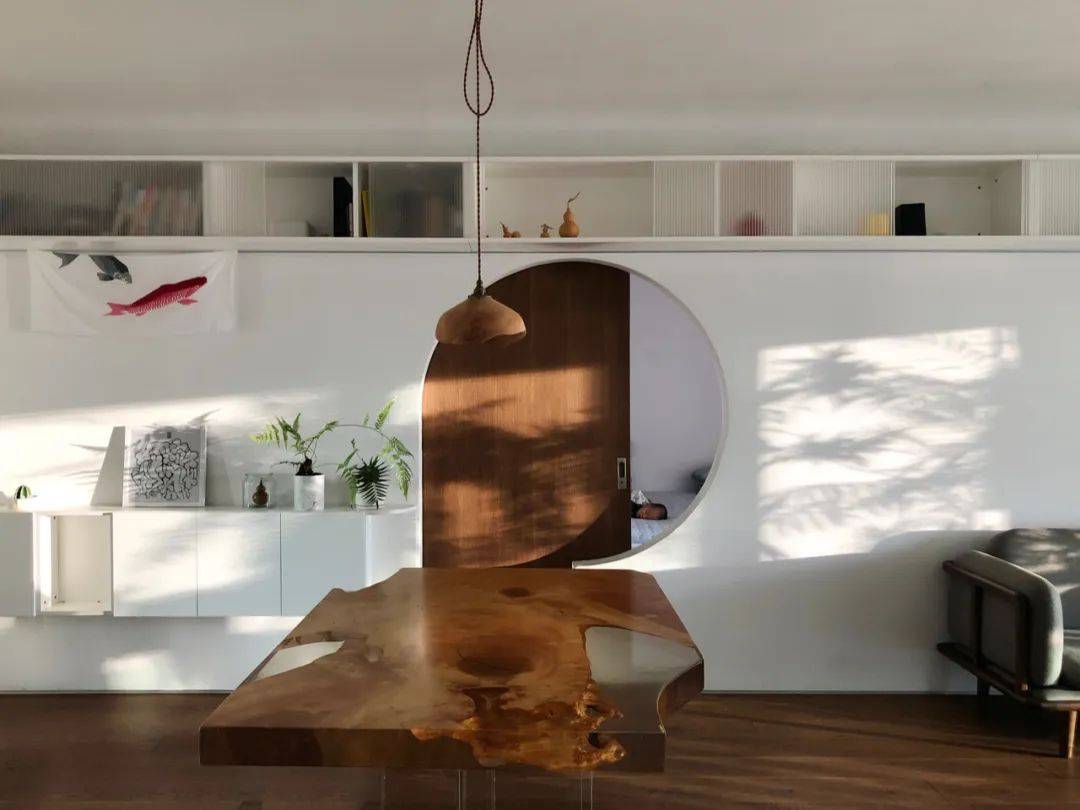
▲
Cave door in the bedroom

▲
The original closed independence space felt the feeling of the "harmony" after the opening of the wall,
Therefore, retaining the original entrance of the children's room, two deformed round holes were pulled out on the south wall of the children's room and the master bedroom, and the round hole had moved doors. When the door was turned on, people in the two rooms could see each other, and they could also see the busy figure in the kitchen, the children who played in the living room or the balcony swaying green plant.

▲
People, cats, and round cave doors are very thick. Adults, children and cats can sit and lean on, and they have become big furniture that melts into the wall.
In the living room and restaurants, there are no other mobile furniture except sofa, long tables, and stools. Take away dangerous items and do not need baby fences, cat climbing or coffee tables. Children and cats can explore any corner. We eat, work, play, watch TV and read books, like living in the "yard" with eaves.
▲
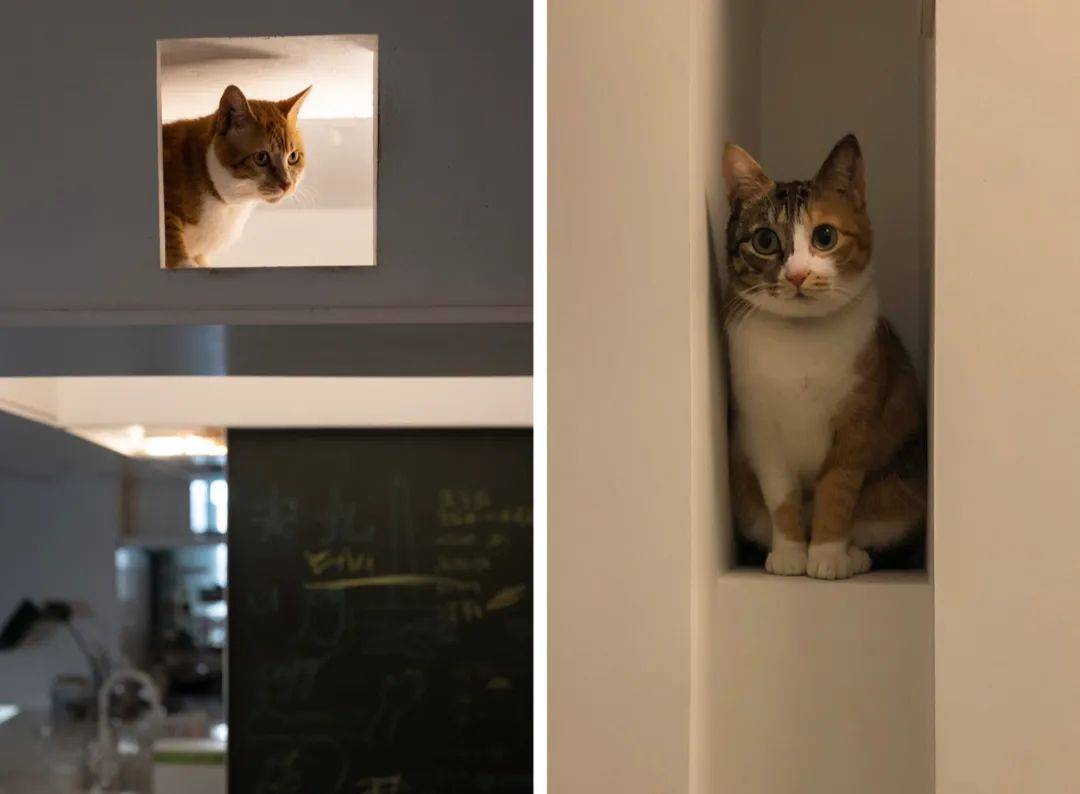
The high and low holes in the wall are the best cat climbing racks
My wife and I welcomed my friends to make the door, but closed the door, the life of Sankou House was quiet and simple, so I enjoyed this intermediate state that can be alone or blended at any time. Essence
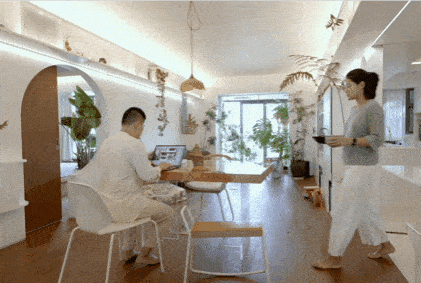
She told me that compared to the boundary in their rooms after returning home, this home made our relationship closer.
After buying the house, the wife gave me the design and decoration. Her specific requirements are only two, and a three -separated bathroom and a bathtub need to be needed. But the design schemes I made are all showed her, especially some critical places that need to understand and agree.

In this process, I used a little technique that I always wanted to try, first doing "experiments" on myself, and then promoting to customers in the future. Even if I may be too hard, I am willing to take risks.
▲

Hidden wooden boxes of air conditioners, storage can be stored
For example, the "strange" wooden box on the ceiling of the children's room. The wooden couch of the children's room can be sleeping, playable, and storage. It "floats" a wooden box on the top is not a satisfactory angle. It is hidden in the air conditioner and can also be stored.
▲
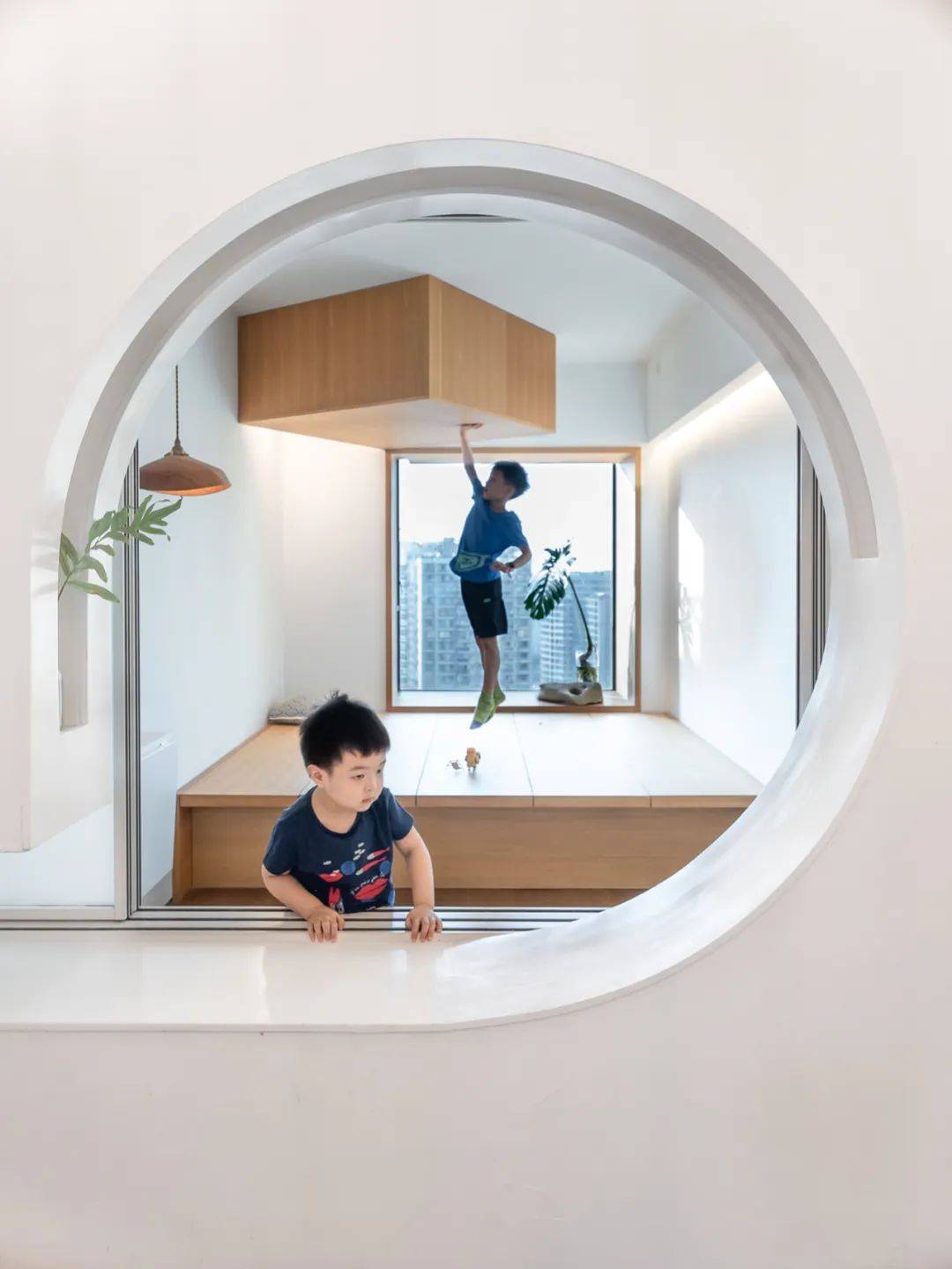
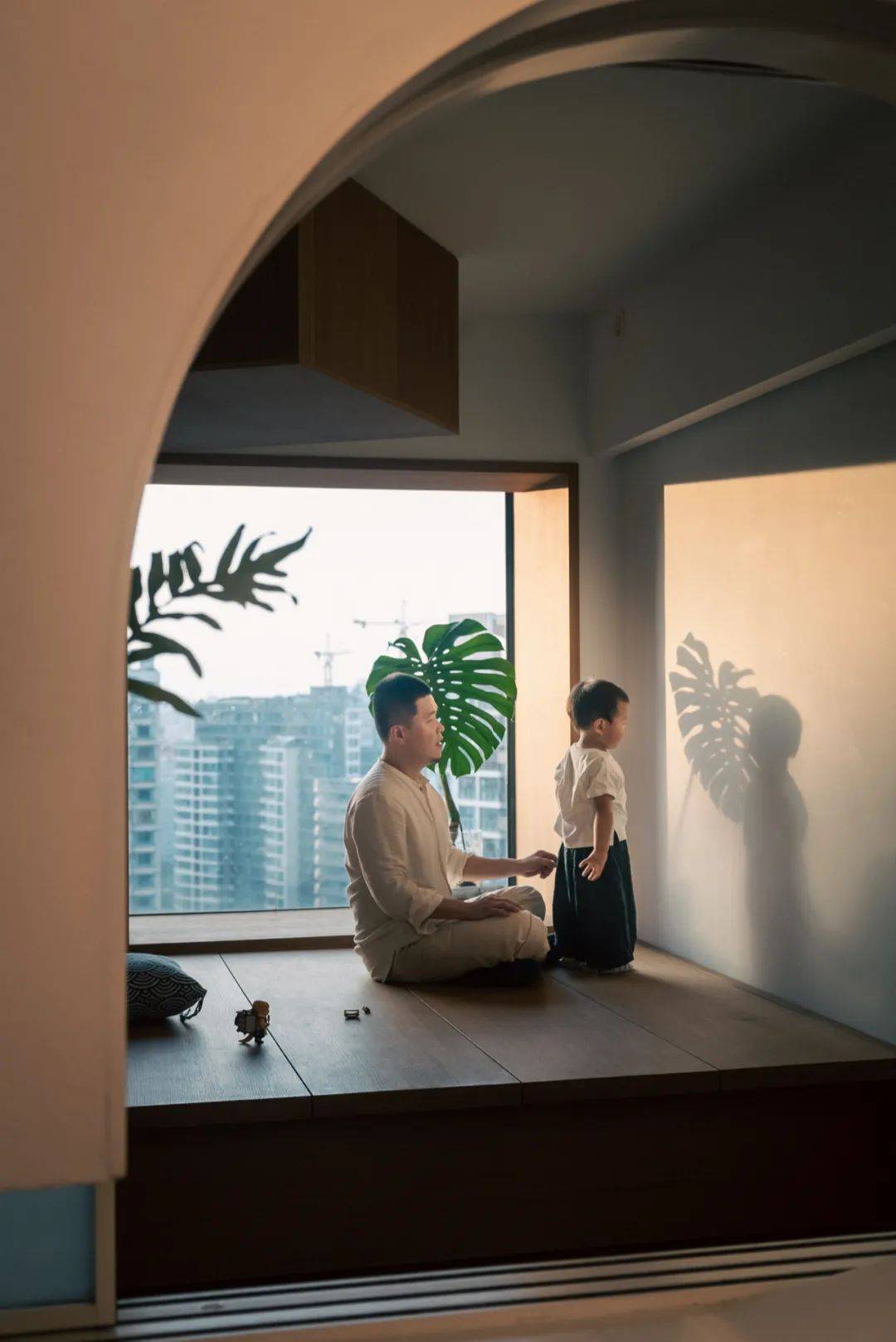
The neighbor's brother likes to play in the children's room
An Jiu, who is over 2 years old, will also watch the light and shadow that the sunset is projected into the white wall with his father
My wife and mother -in -law did not understand. The old man said that there was such a sharp corner at home. The wife also thought that when anyone was sleeping, there was a large box on her head? But what I tried is actually in the items that everyone is familiar with, add a little strange feeling of standing. After opening the circle door of the children's room, people can see the "sculpture" composed of wooden couchs, wooden windows and wooden boxes. They are also a scene.
When the children of the neighbor's house were in the door, they liked the children's room. The son was still sleeping in the master bedroom, so the children laughed on the empty wooden couch, or jumped up and touched the box above their heads. The sunset is the most beautiful time of this room. My wife often takes the light and shadow on the wall with her mobile phone.
▲

The night sky blue of the master bedroom and the red of the guest bedroom, the big bed of the master bedroom also made a 10 cm bed edge of 10 cm
For another example, the color strategy of the entire home is based on white, so that each room has its own color: the ceiling of the master bedroom is painted near the black night sky blue. When lying on the bed, it is like gazing at the night sky Essence The guest bedroom used red, because the direct sunlight was less, so the red "warm" room was used.
▲
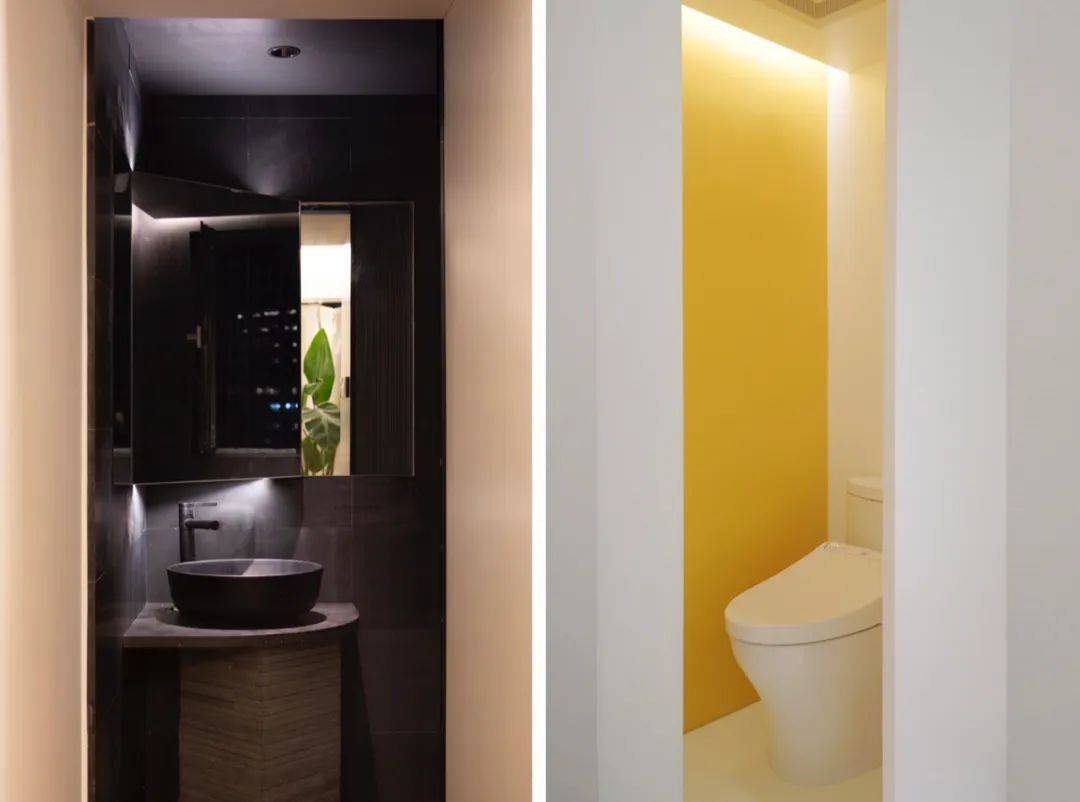
Cave black and "Golden Wan Two"
In the three -separated public toilet, the toilet is bright yellow, gold is two thousand. The bathroom of the master bedroom uses black, echoing our human aspirations: caves.
▲
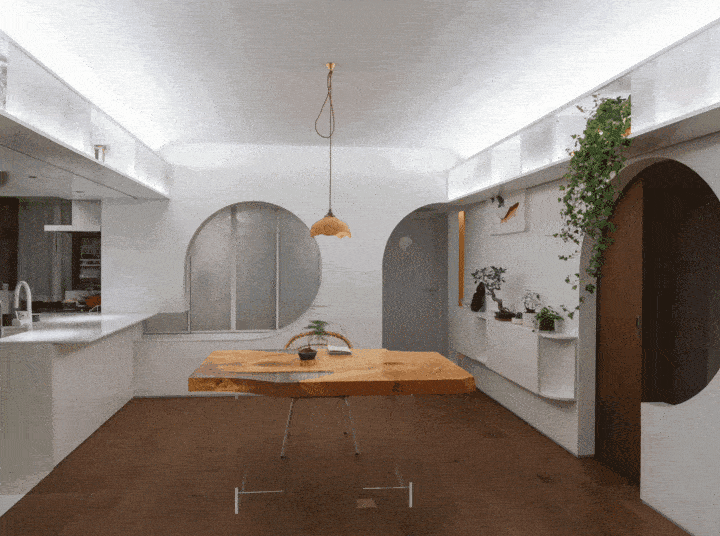
Different levels of light environment
Another place with a lot of energy is a variety of cabinets at home. These custom cabinets not only meet the needs of daily storage, but also integrate new fans, meter boxes, air conditioners, lamps and other equipment, becoming the bones, backgrounds, and containers of the entire space.
▲
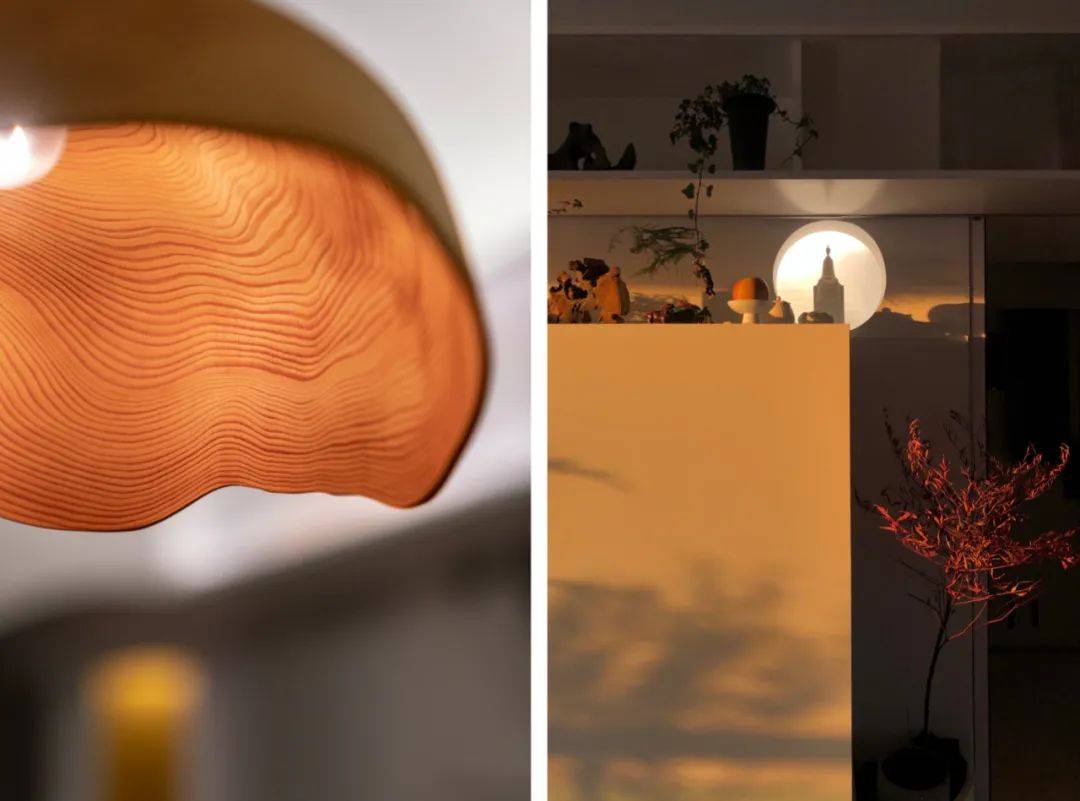
The warm light handmade lampshade and the Buddha in the morning light
This cabinet manufacturer, patiently accompanied me to constantly explore and improve. For example, on the basis of the living room hanging cabinet, I understand the processing restrictions and carefully laying the hydropower secret line bayonet, and treat the compartments of the cabinet different sizes. Some small compartments can be specially placed and decorative.
▲

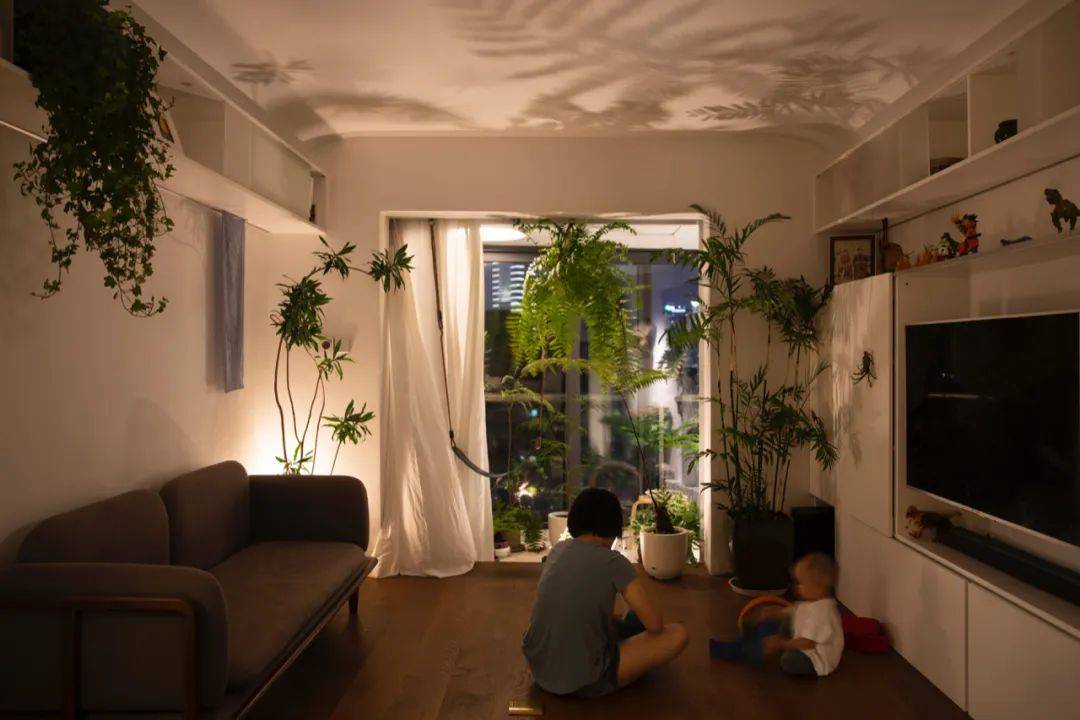
The light is gentle, and the green plant spreads
Around the hanging cabinet, I arranged 3 linear light sources: the lamp belt was arranged under the wall under the cabinet; a row of light lamp band was hidden in the cabinet; the lamp tube was hidden at the top, and the arc hanging was shot along the arc. The combination of different light sources can meet different light needs.
A few years ago, I left the design institute, came out to do it alone, and set up my own small studio. After the child was born, we did not pick up our parents for a long time. We only invited a aunt who couldn't live at home. When his wife went to work during the day, he took care of the child's diet. For more than two years, I have also worked at home occasionally.

▲
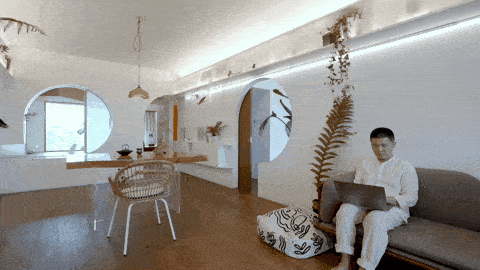
Nomadic home office
In fact, I was full of work all day, but I did not leave a study for myself. Cafe or where you can see people can give me more inspiration for design.
I can work on the long table, sofa, kitchen island platform, and even round cave door. Even if the child is next to it, it is not hindered. Now the child has not moved to the children's room. If I need to be alone for a while, I sit in the room and close the round hole door, but I can still feel the light and shadow and movement outside the room through the scrub glass on the door.
▲
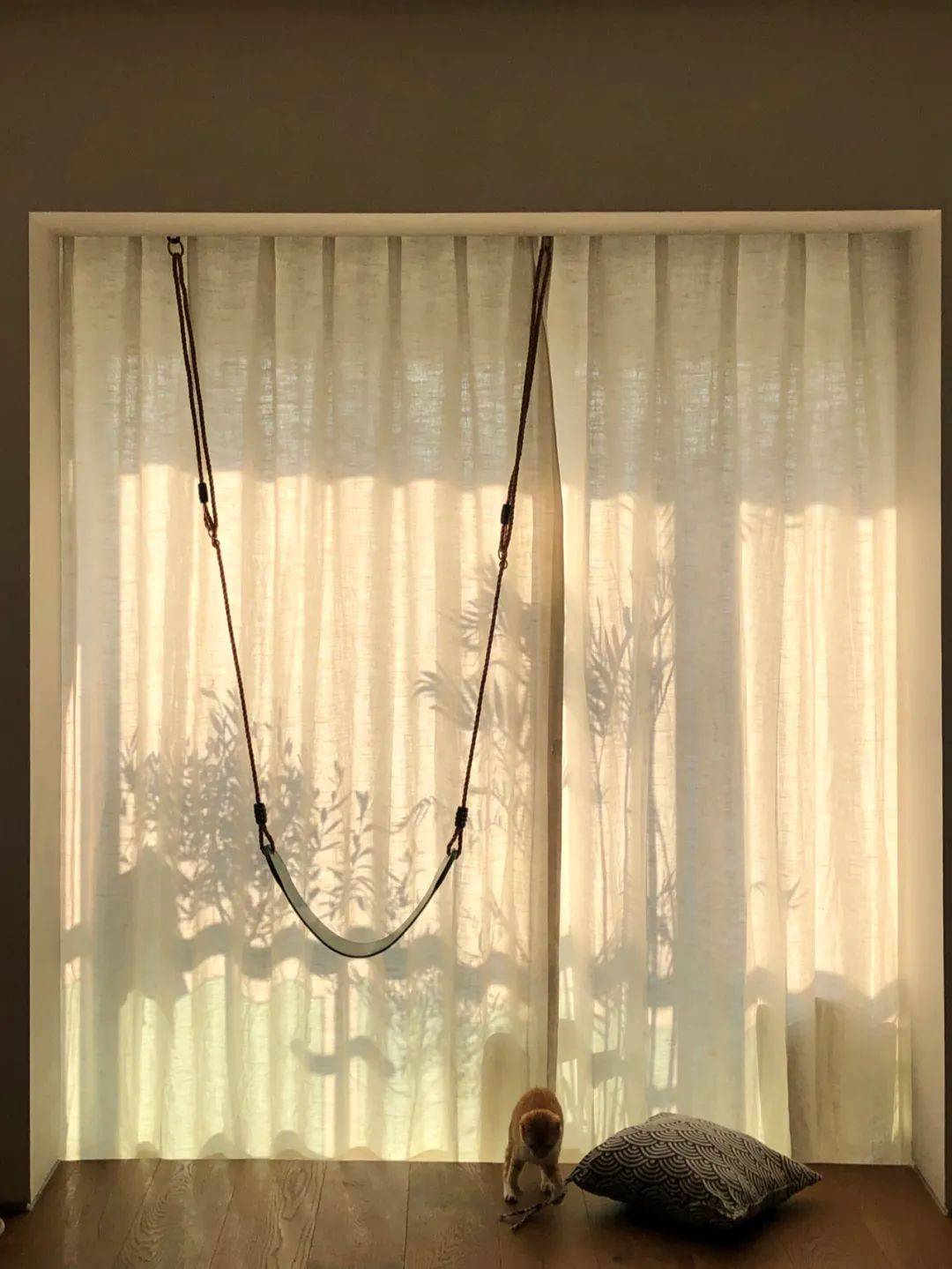
The morning light of the translucent curtains "filter" and the shadow of the "tree" of the balcony mother -in -law
About two years ago, after moving into this home, I was fascinated with plants, so there were more and more tropical ferns on the balcony. Observation plants are more suitable for this indoor balcony, and the flowers are more suitable for the open -air environment.

My many plants were bought on salted fish, and I encountered a lot of interesting fellows. I am not a master, but the morning and evening of the day are plant time. Before going to bed, adjust the room into a state of light, take a busy work, and then get up and adjust the lights of the balcony, take care of the plants, and look up at 3:30 in the morning.
As long as you touch the doorway, the more you understand the plants, the more you will be interested. The way their way of survival made me feel that the earth was too good. Look at the Huanhuan, it is sleeping now, the leaves are not completely opened. A few months ago, it had only one pole. I didn't even know it was dead, but when the spring came, the new leaves burst out.
▲

An Jiu and the little brothers next door
There is a fern, which I picked in Chongqing Mountain. In addition to my roots, I also rely on the roots of gas to absorb air and nutrients. There are two leaves of fern. And energy; there are also wolf -tail fern, Boston fern, long leaf kidney fern ... I sometimes point to some plants and say to my son, you see, this is actually a forest.
▲
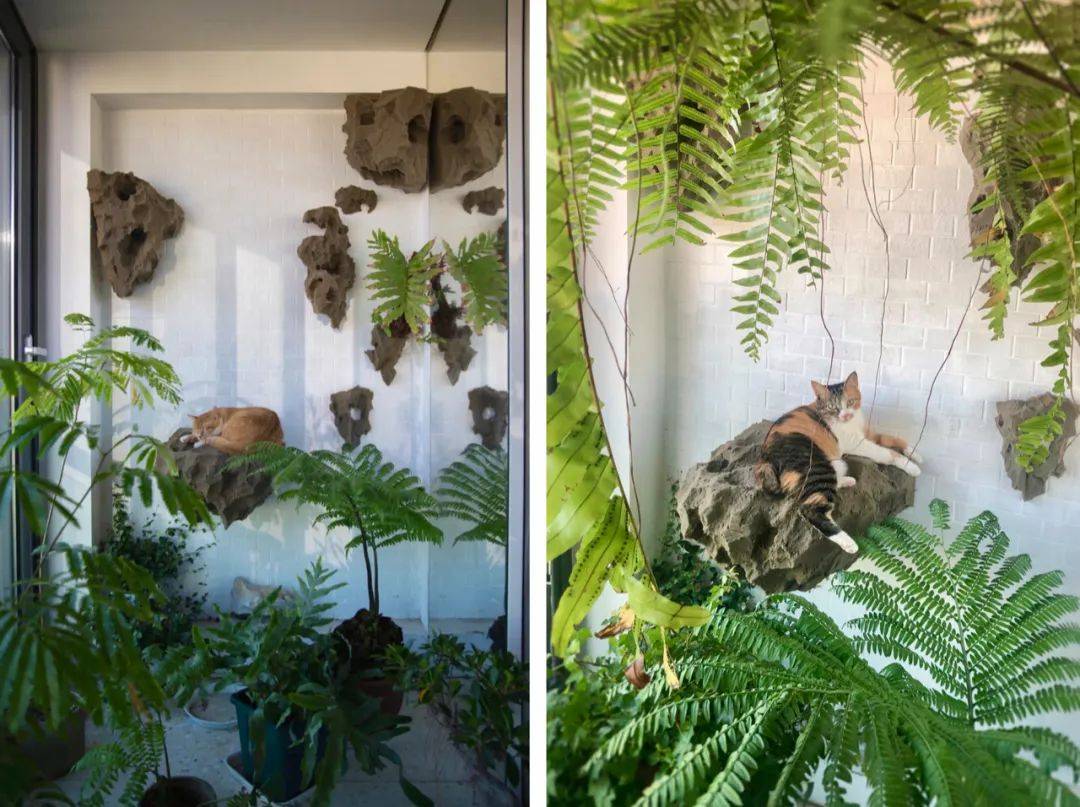
Balcony landscaping and entangled cats
Plants should grow in nature. I arranged the "lake and stone hanging mountains" on the balcony wall, which was torn out by hand with high -density sponge. The price was low, the weight was small, and it was also fixed. The cat loves to be stunned, dazed, and overlooking.
The design of this home was completed four years ago. After two years, I sorted out the details of the transformation as a case and shared it with my peers. I kept doing projects, and I had time to stop. As the temporary "unsuccessful" architects, I had two experiences.

▲
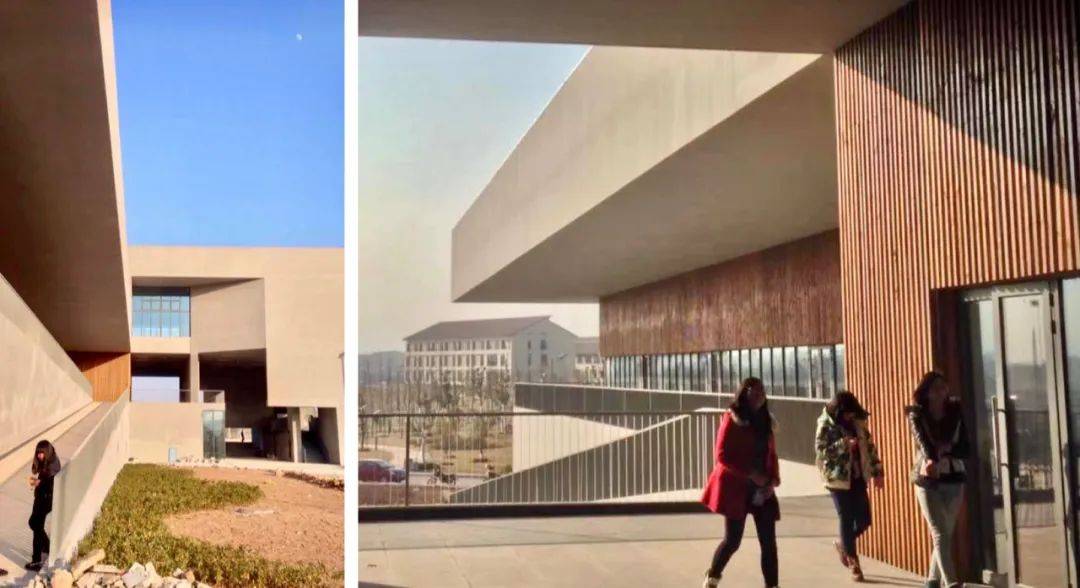
Pan Lingfei has participated in the design of Dabieshan Vocational and Technical School Stadium
This is also the place where large -scale events such as the school performance rally
First, strive to be a "medium -level architect." When I was working in the college, I did a project: the gymnasium in Dabeshan Vocational and Technical School. The house in Anhui County may not be interested in too many peers. But I think that although it is not eager, it is the house that students need, a place for activities and sharing together. Sure enough, when it was completed, some students stayed and took a nap in it.
These ordinary houses that cannot be a star building require more "medium -level architects" to make more space to get a flash point with no value to the public instead of being treated perfunctory.
Second, the relationship between the designer and the owner. Each project is like traveling side by side and adventure of the owners and designers, which will inevitably have difficulties and differences, but they must be discussed.
▲
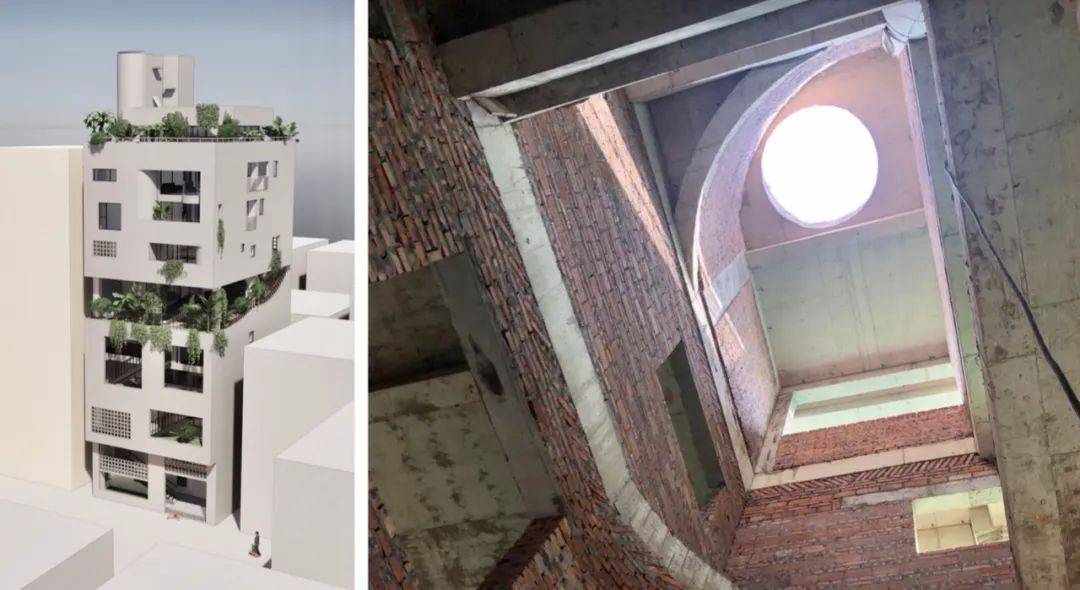
The Guangdong Chenzhai designed by Pan Lingfei is in construction in China
Let a family of four feel the voice of the family more easily in the nine -story house
At the same time follow the local climate and strive to create a three -dimensional garden
In Guangdong, I helped the family of four to make a nine -storey house. There are differences in the whole process. For example, the owner exclude the mature concrete blocks on the market, and choose the traditional brick blocks that they are more familiar with. We are still satisfied with the final house appearance. This is the result of spending a lot of time discussions, persistence and compromise, tired, but it is worth it.
▲
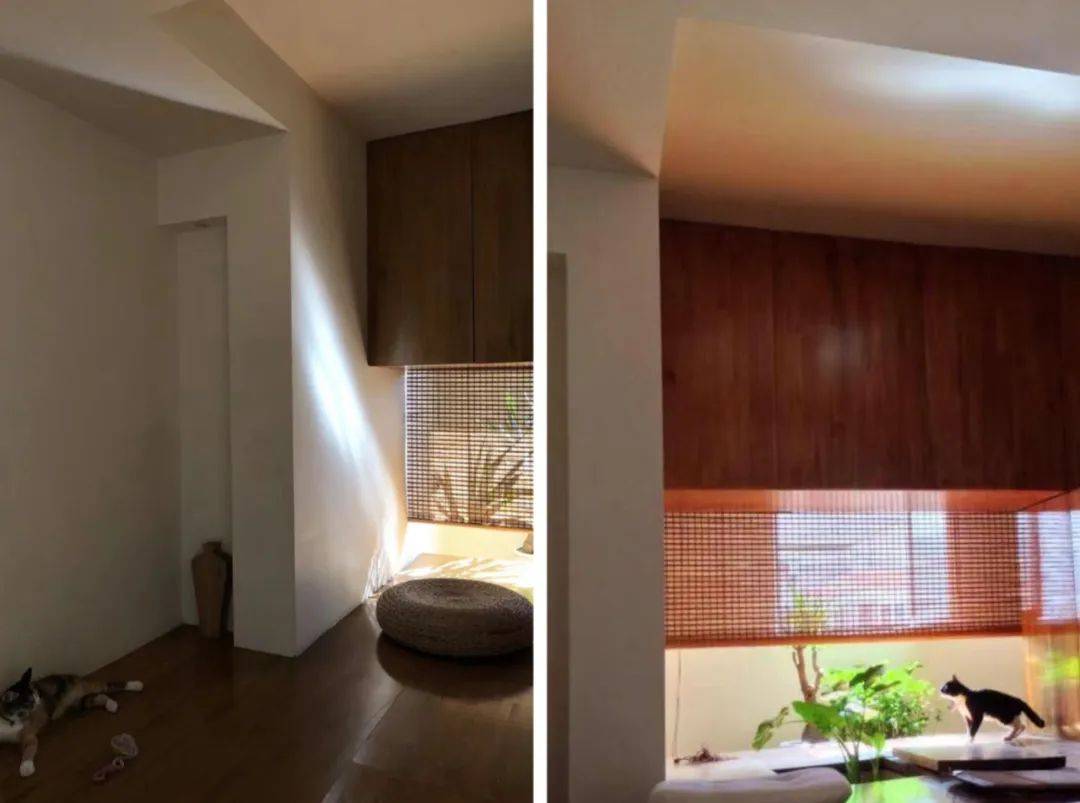
Pan Lingfei's first home in Shanghai, deliberately covered half of the window with a hanging cabinet
Let the room have a soft light
The following is nothing more than Zhong:
My husband is an architect, so I was lazy when I was decorating, and I lost the whole thing to the teammate. I often call him "Pan Gong".

▲
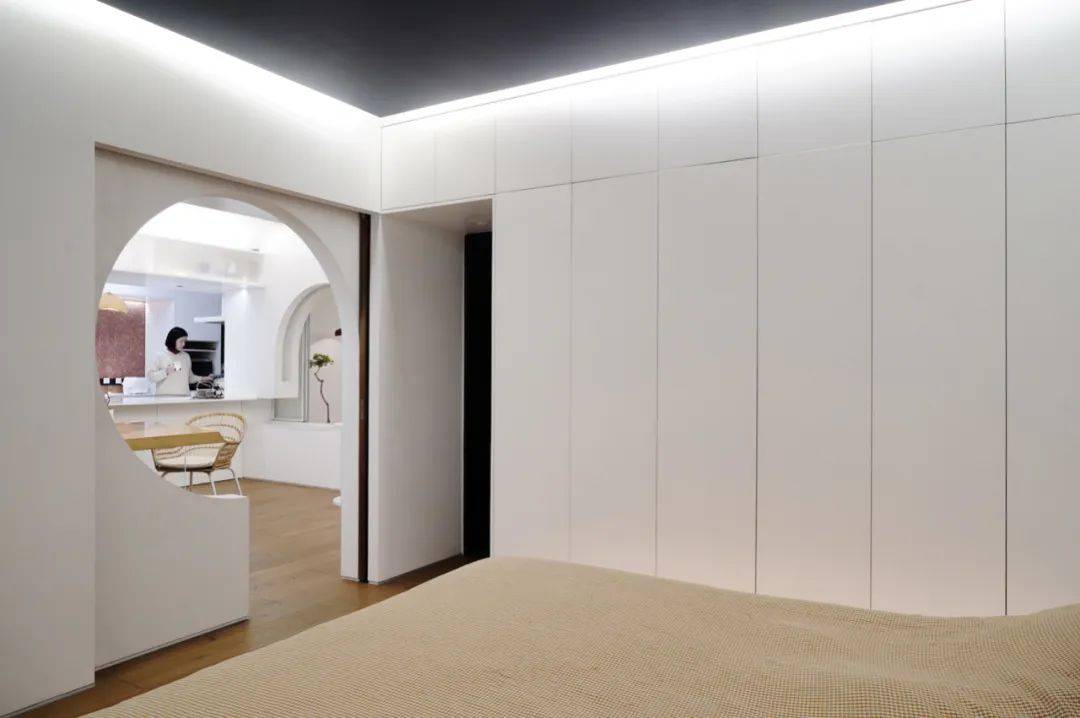
After the round cave door of the master bedroom opens, you can look at the kitchen at a glance
In the end, he surprised me. I like the integrated living room, restaurant, and kitchen area of the "courtyard" in my home. The kitchen is the place I often treat, especially the epidemic control these two or three months. I was busy in the kitchen, and I could see where the child was playing. Children often stay in the kitchen. When I cook, he stepped on a stool to play with water, observed how I cut the vegetables, opened the refrigerator and turned over the scene ...
The guests who came to the family were impressed by the two dramatic round holes. After nearly two years, I also realized the importance of these two circles. The guest dining room is narrow, the more you go to the inner end. The more unsatisfactory lighting, the round hole makes the light shot in, the air can flow freely, and the entire house is alive.
▲

Ginkgo wooden table
Another consensus is that the family should reduce the fixed furniture with a strong sense of volume.
The living space of big cities is very precious. The coffee table and bedside table have a lot of rooms on the visual and livelihood lines. Therefore, we made a lot of customized furniture, such as the storage of kitchen island, storage of floor beds, and hanging cabinet storage, and abandoned the bedside table, various side cabinets and coffee tables. This is a arrangement from our habits.
▲
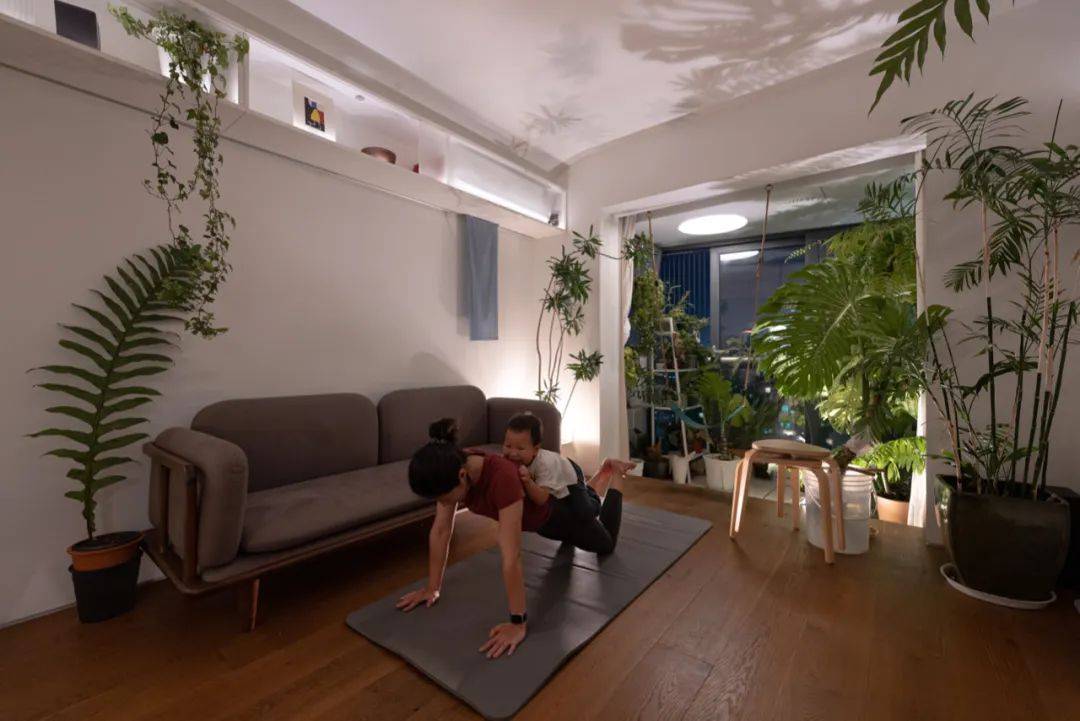
Yoga time
We made a ten centimeter edge of the master bedroom. We can place various small objects such as glasses, chargers, water cups, books, etc., and the lamp belt is hidden under the bedside. In the storage function of traditional bedside tables, we use small carts instead. Small carts can move to any corner to store clothes, diapers, toys, and picture books.
▲
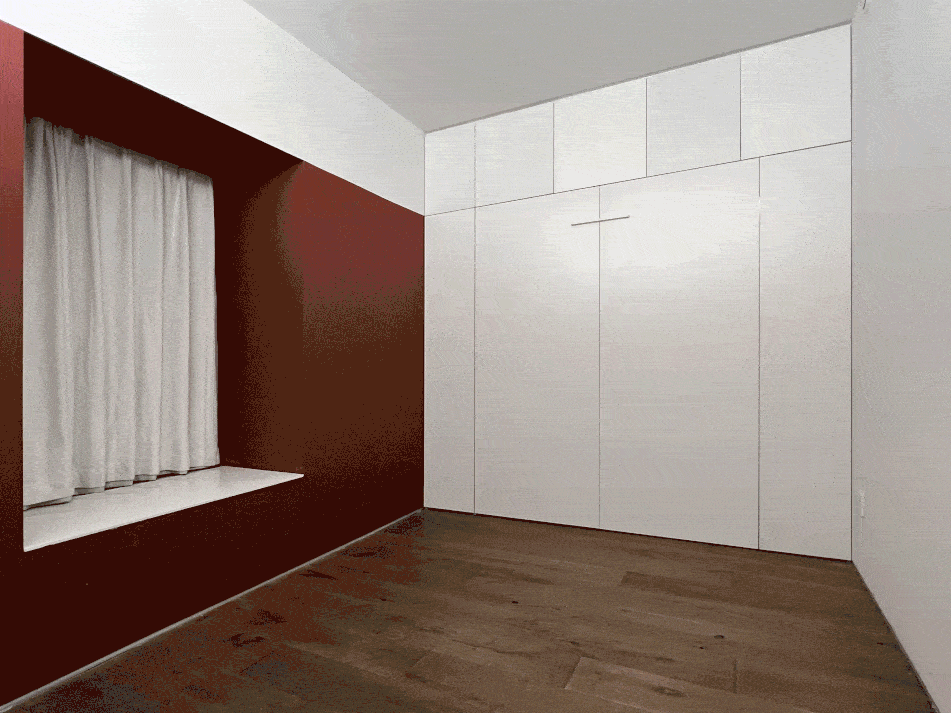
Guest bedroom
Of course, at the beginning, I did not understand the box of the children's room very much. I had a dispute during the decoration. Later, think about it, since I don't bear the responsibility and pressure of the decoration, then persist in the things that care about, and other fate.
For architects, my home is very important. When my mother was a bit unintelligible, I said to her: The architect’s home may be his most important work, so our layman should be as complete as possible because how to convince the owner for the owner It is also the dilemma he often faces.
My daily life is actually relatively simple. Keep your fitness three or four times a week. You will find your children to explore outdoor or go to the art museum on the weekend. That is our family day.

The current children are often imprisoned in the community. There are too few opportunities to contact the outside world, and they should often take him out and activate his senses. We are all "grateful" community public green space with excellent ecology. When the epidemic is closed, children can still decentralize the wind, look at flowers, and pick fruit. ▲
People in the community's "biological diversity" rich green space experience season
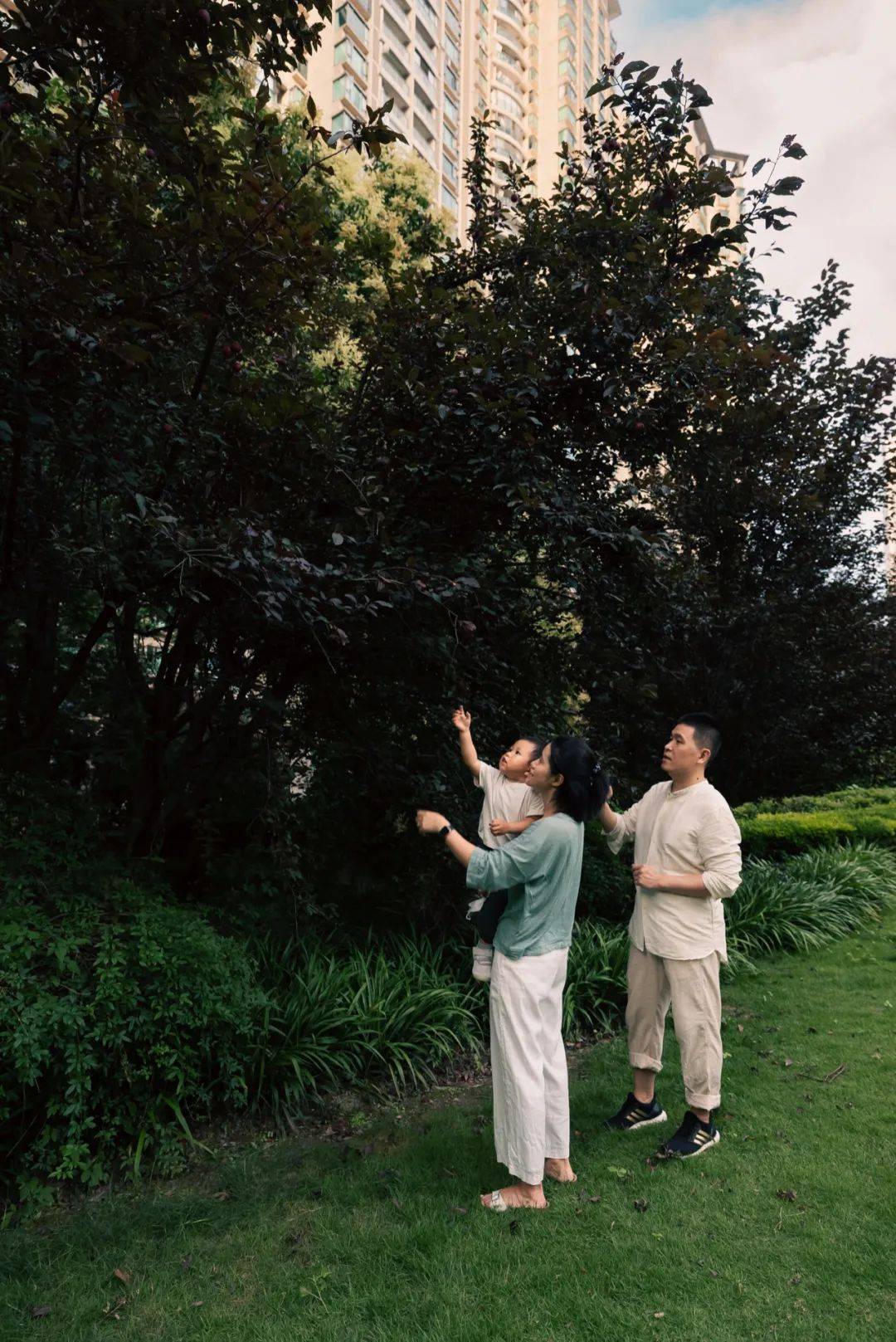
▲
Public green space is also the paradise of animals

▲
An Jiu and my brother next door looked at the flying kite

Today's home is a vibrant house. "Vitality" means that I can perceive it to adapt to our lives. We moved in when the child was nine months old and watched him grow up day by day, and learned to stack, crawl, walk, and run around.
In the next few years, whether it is an elder to live together or raise another child, I can imagine that there are still many possibilities for this house:
The small bedroom can be renovated again. The three -separated bathroom space is completely sufficient. A few people in the public areas can also be happy to add a coffee corner or toys, books, and furniture. It is also easy.
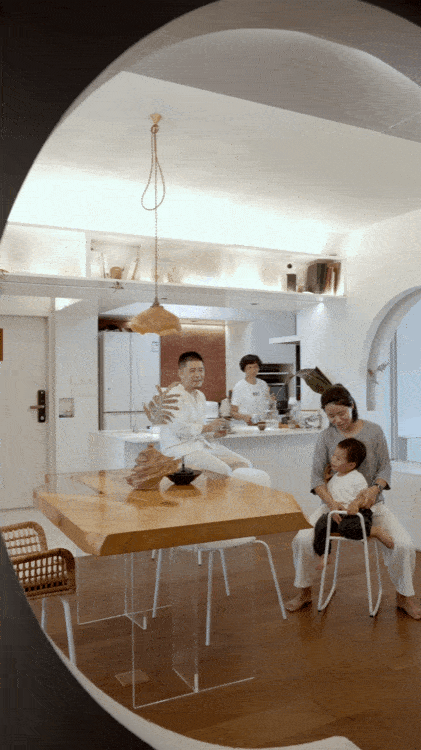
Photographer_ Huang Ziyuan. Part of the picture comes from "Come and Go Building"
- END -
The countdown is 2 days!Don't miss the Anqiu people!

Active exhibition economy to help gold for five yearsIn 2022, Anqiu Mid -Night Rea...
Hebei passive ultra -low energy consumption buildings accounted for half the country

The Hebei Province's Housing and Construction Field Actively Promote Policy Implem...