The modern Nordic style of 96㎡ is simple and low, small units are really suitable for installation, comfortable and resistant to see
Author:Shangpin Meishe Time:2022.07.24
"Time Know the taste" Hefei · Haiyue Oriental 96㎡ Nordic style
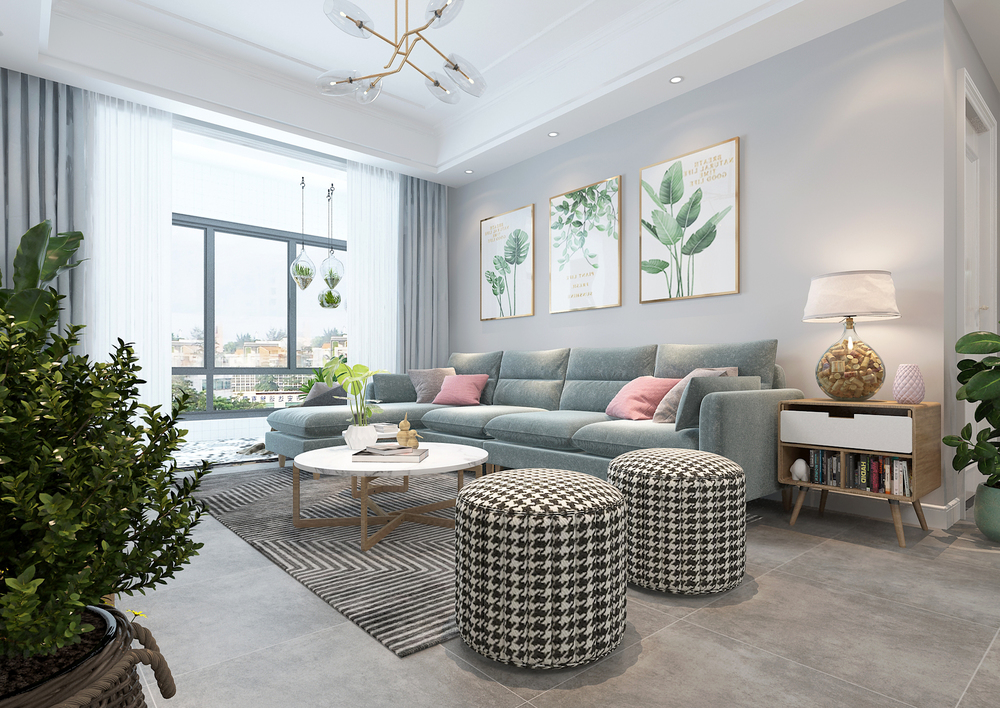
Design introduction:
Decoration style: Nordic style
Actual area: 96㎡ (the actual area here refers to the inner area plus the wall area)
Space pattern: 3 bedrooms and 2 halls
Designer: Fengyunfan
Project location: Hefei · Haiyue Oriental
Decoration cost: All -inclusive estimation 18.52W
Original structure
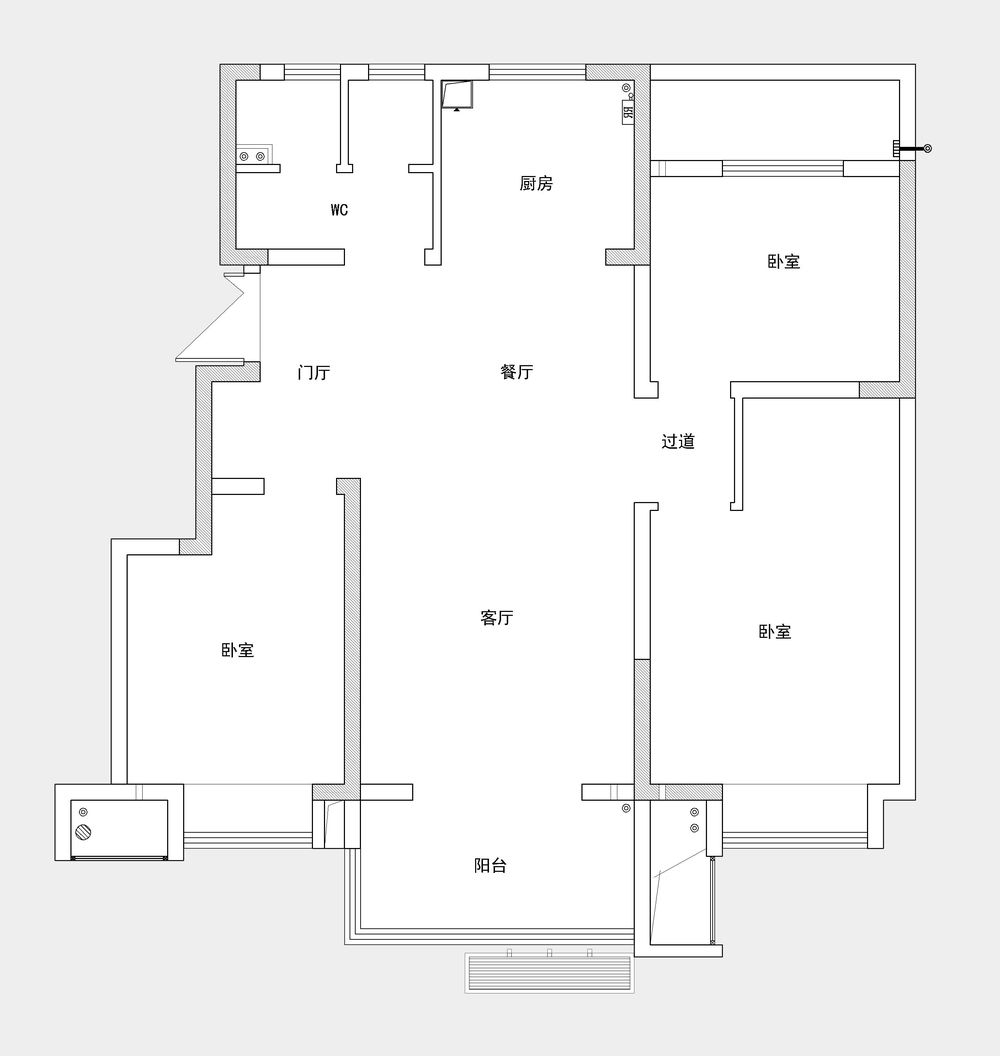
This apartment structure can be regarded as the north -south transparency, and the natural lighting and ventilation effects are better. Even when it is not very hot in summer, it will not be hot when opening the windows and doors. There is no porch in the household, so the function of changing shoes when entering the door will be a bit not convenient; the left hand side of the household is the only bathroom in the home. In fact, this is not very convenient. The bathroom is still far from the bedroom. convenient.
Layout plan
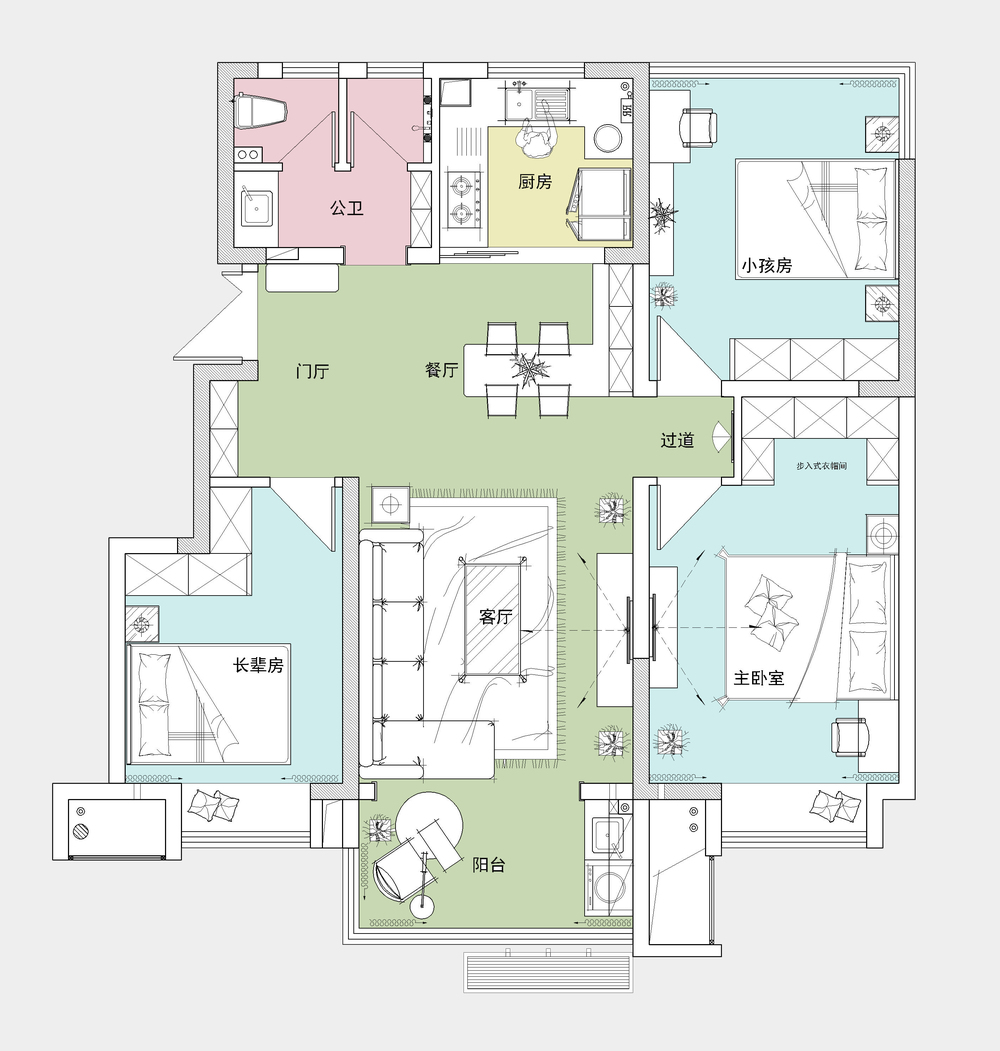
The transformation of the plane scheme is to better use the space and reasonably arrange the room moving line to make the owner's living and use more convenient.
The house has not changed much in the structure, but it has been perfected in details, so that the utilization and convenience of the house have been better planned. There is no way to design the shoe cabinet at the entrance, using the groove space to make a set of embedded cabinets, and make the shoe cabinet. Although a little distance, it is not far away. High rate. The layout of the three bedrooms is: master bedroom, children's room and elder room.
hall
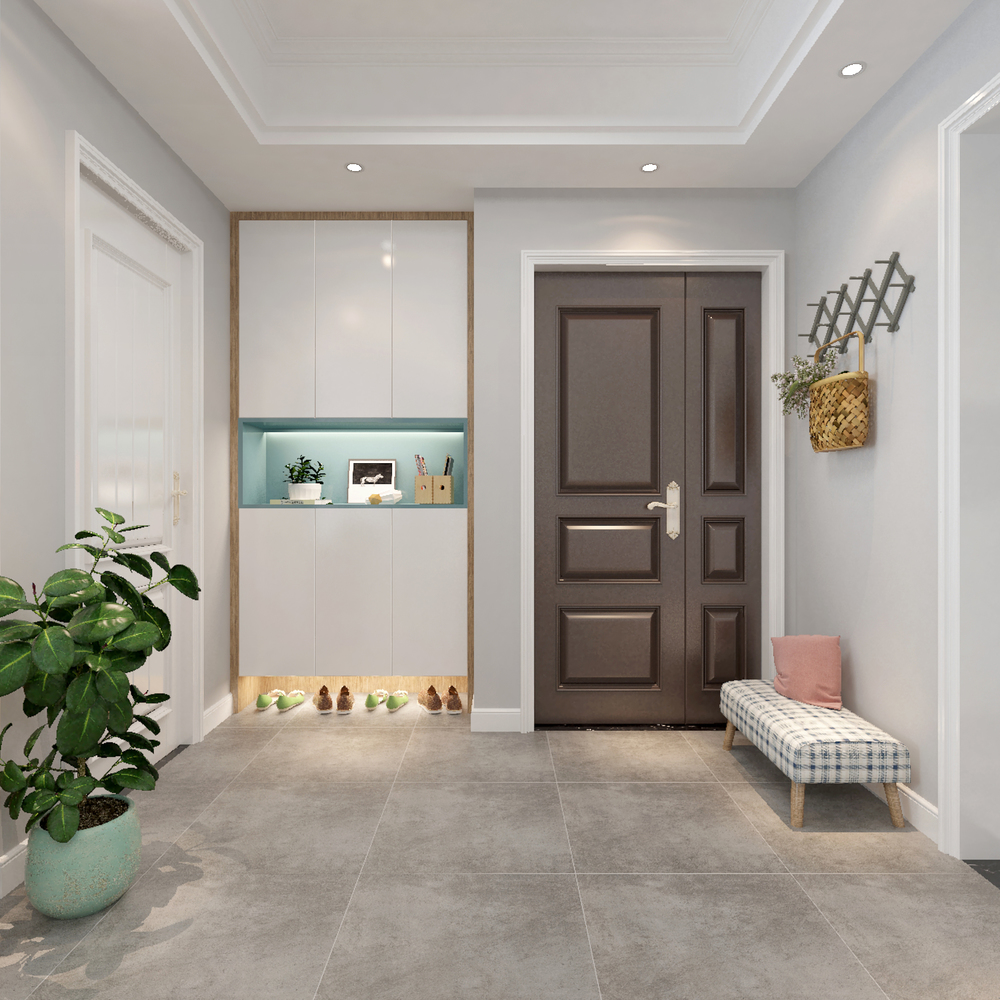
The arrangement of the entrance porch is still very high, and it is very convenient to use. The left hand side of the door is placed in the shoe stool of the finished product, and the shoe cabinet is made.
living room
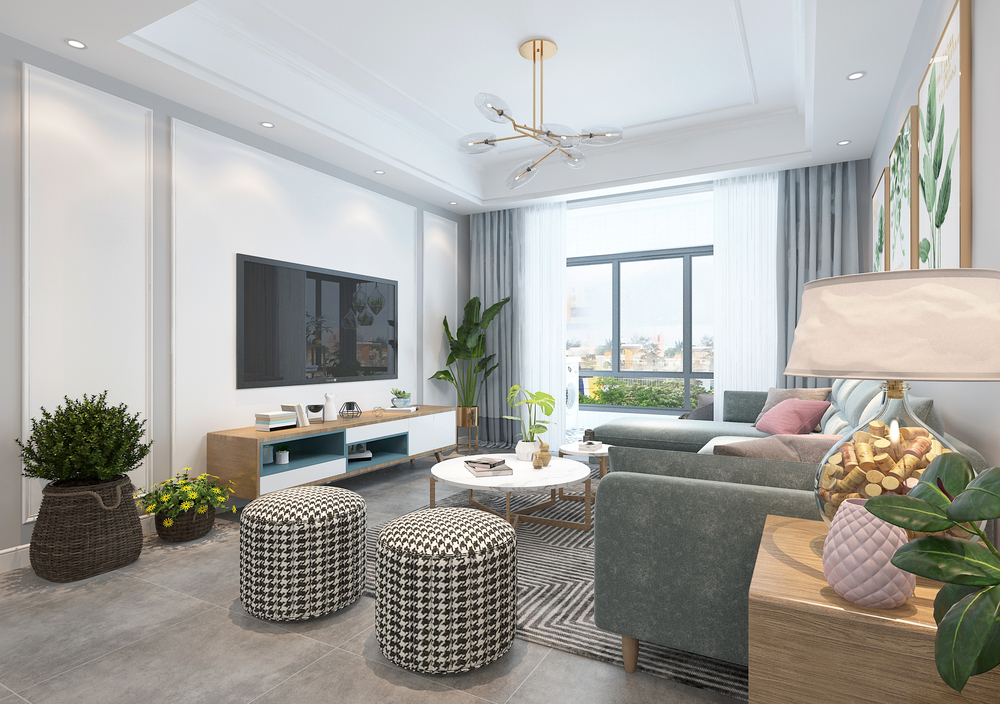
What I see now is the living room space. This is the first perspective and the viewing angle of the TV wall of the living room. The simple wall shape provides a "symbolic reference" for the overall simple style. Very bumpy and exquisite picture comes out.
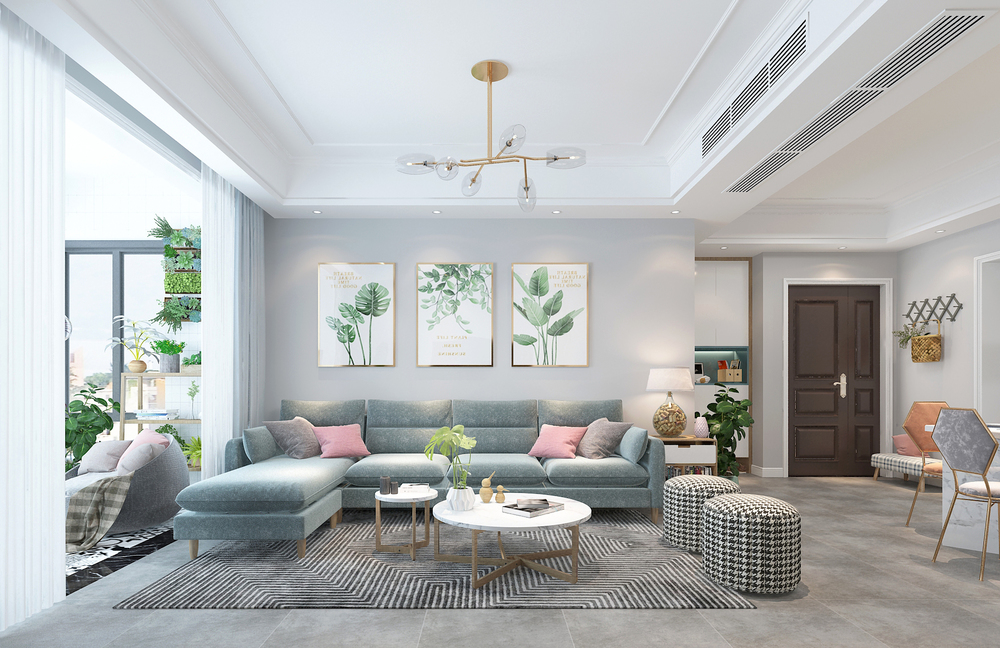
The sofa wall does not have any shape. The wall has a gray latex paint. In order to make the wall not look faint, I chose to hang three clear art hanging paintings. "Active".
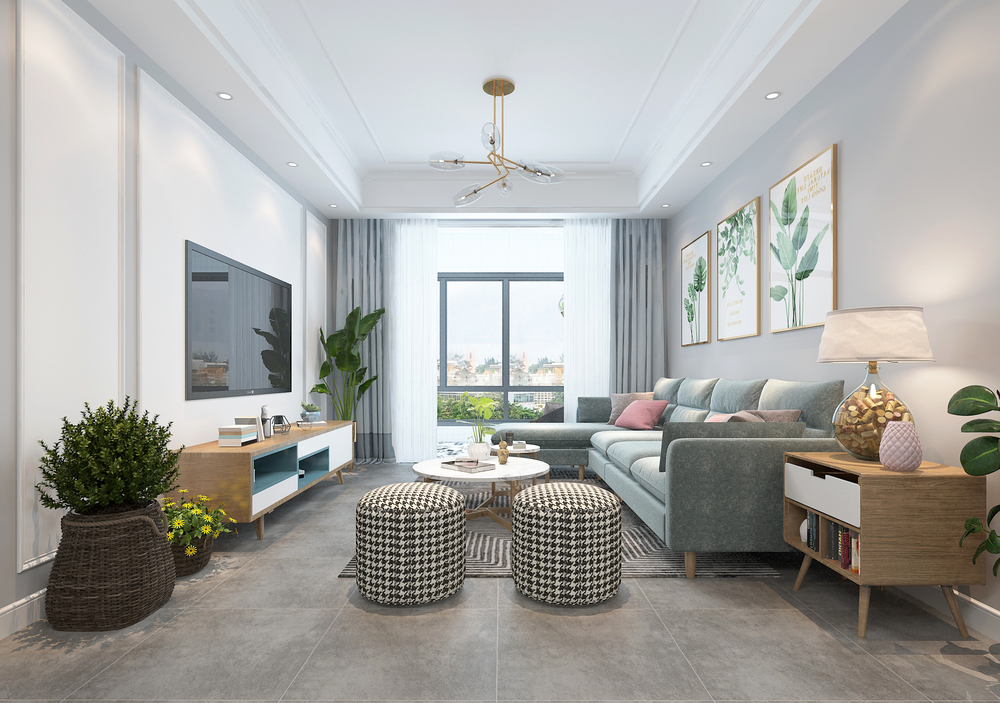
The full -angle lens of the living room, the ceiling design of the "side top" on the top surface, just embedded the lamp in the ceiling on both sides, a main light in the middle. This chandelier is very artistic, which also gives the living room space. Effect.
balcony

After the balcony is a "washing machine partner", the function is very complete. The "flower block" tiles paved with the ground are very individual and more distinctive. The hanging cabinet of the "washing machine partner" is better. Open grids are reserved in the middle, and washing fluids and other items are very convenient in the later use.
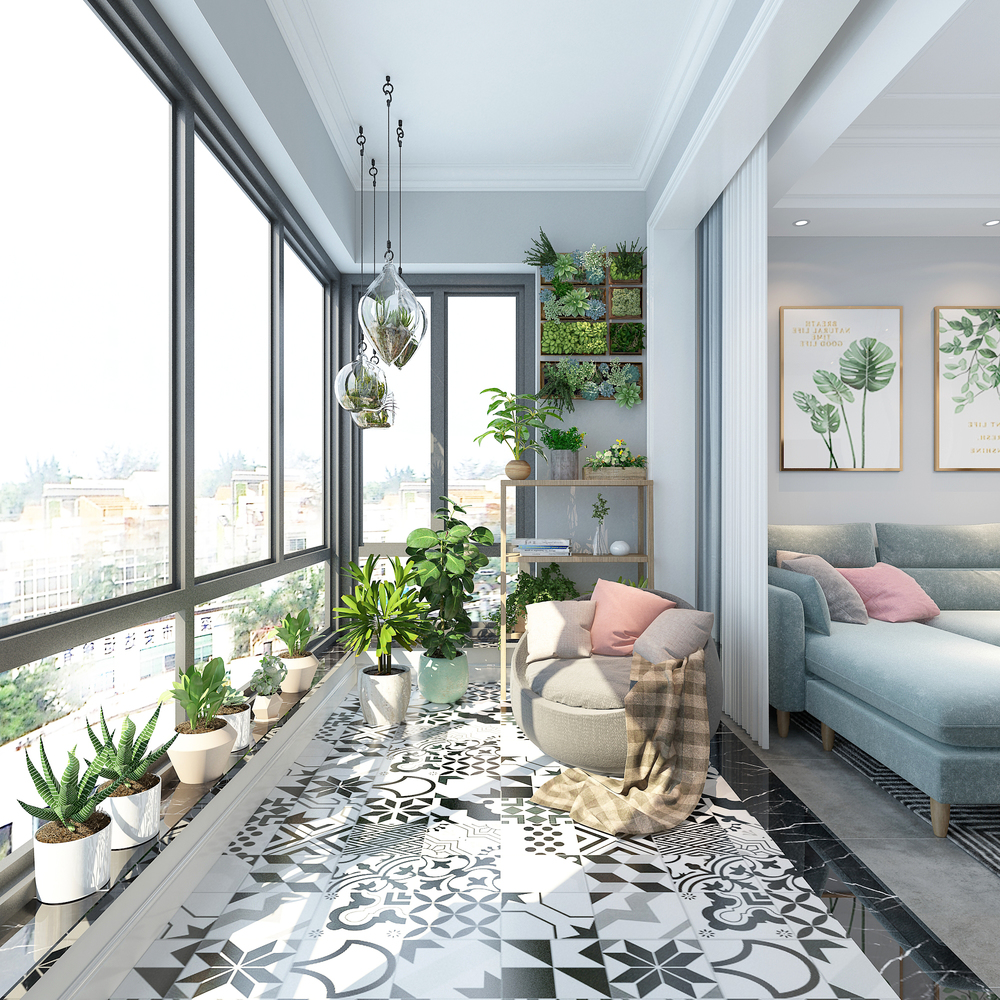
Another angle of the balcony, some potted flowers and plants are cultivated here, which can add some "active power" to the space.
Dining room
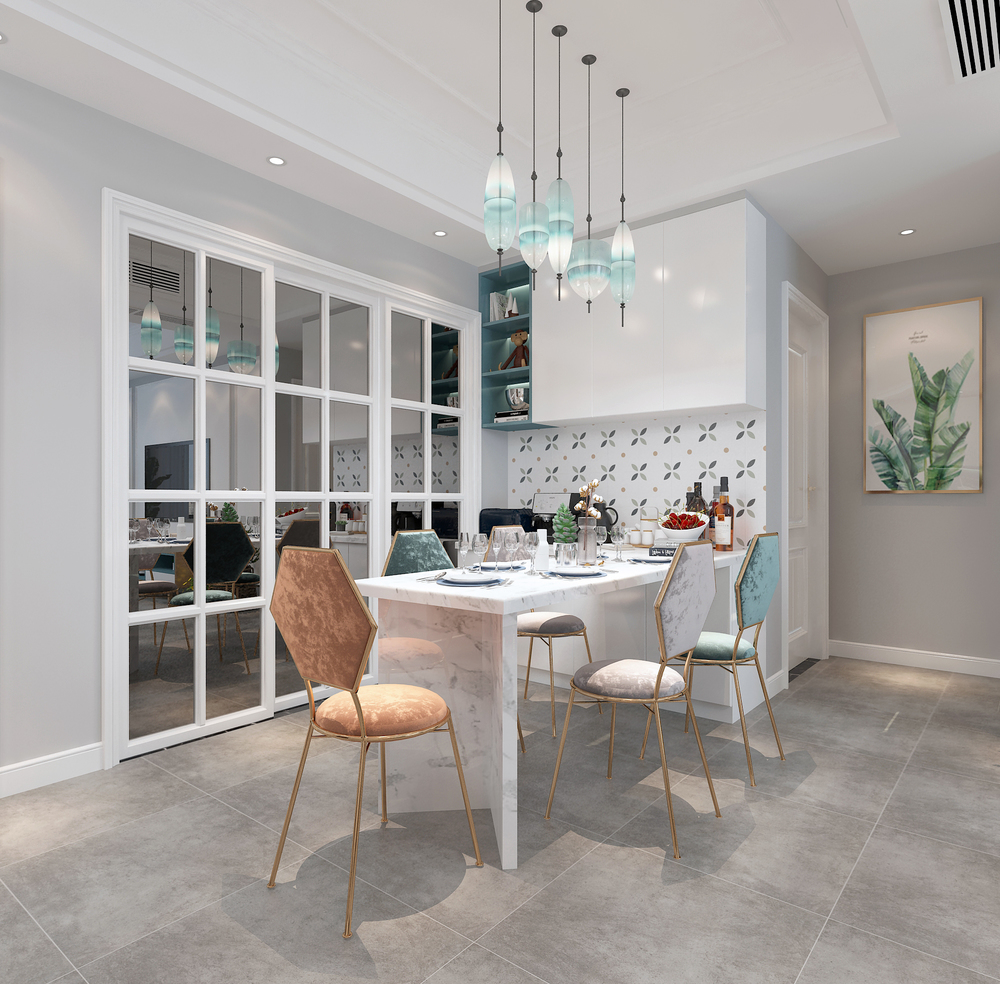
The clean and generous restaurant will make each dine feel very good. The restaurant can best reflect the modern style that is not greasy. Reserve the space of the restaurant's furniture position reasonably, which can be very effective and reasonable to make the space comfortable.
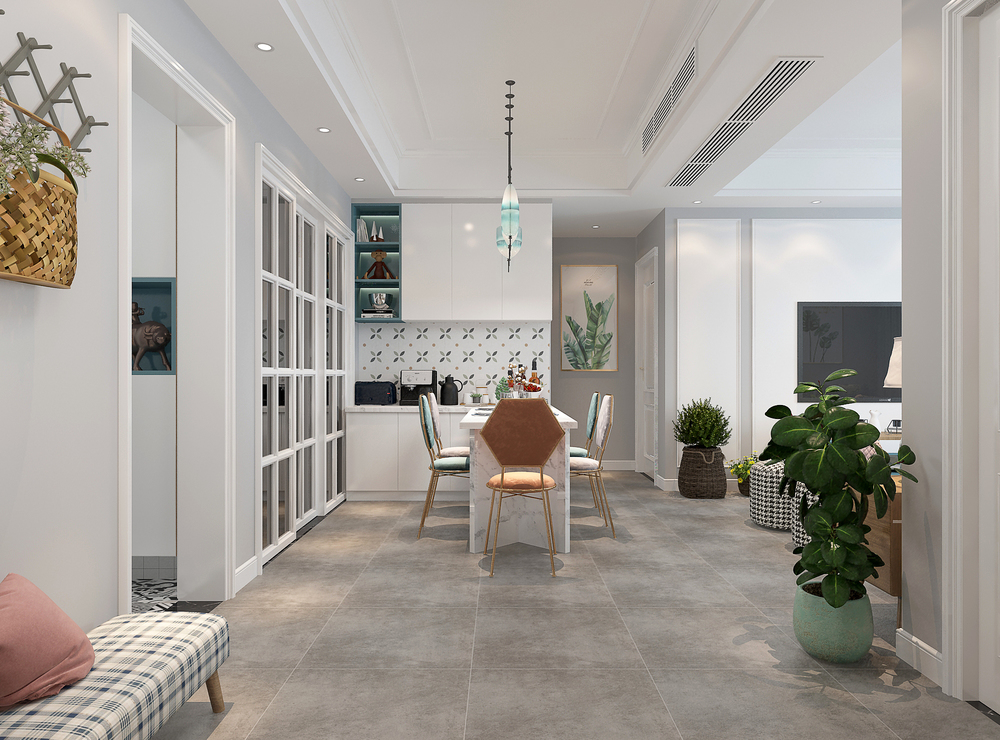
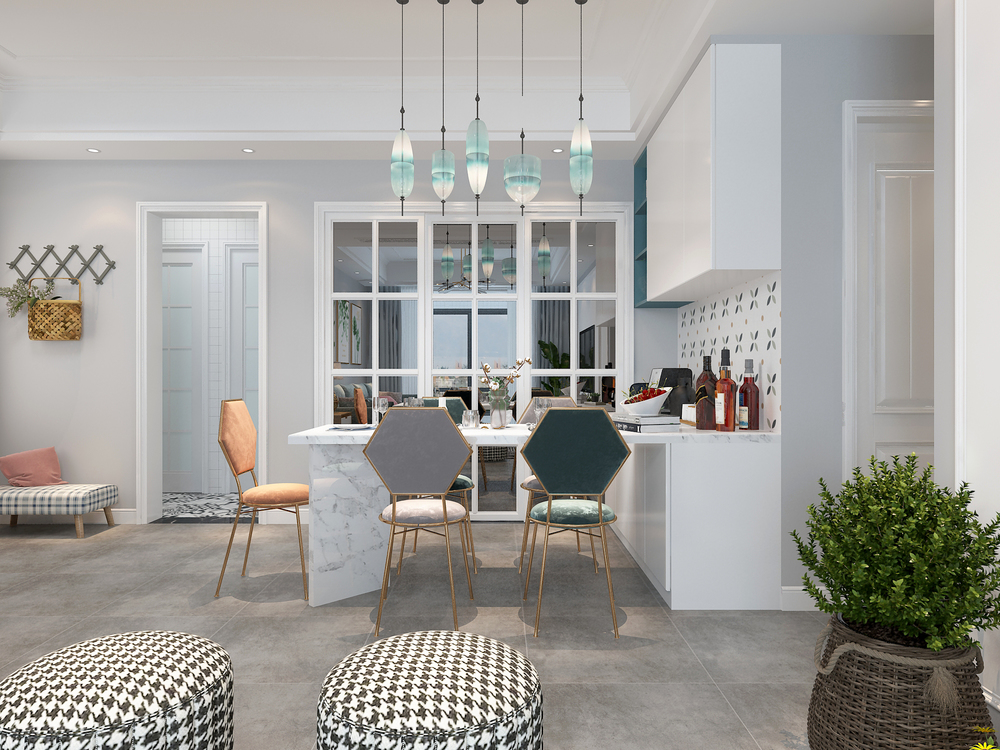
The "relationship" between the dining table and the wine cabinet is really harmonious. Although the cabinet door does not have a design to the top, the simple pull -free hand cabinet door design also adds a sense of freshness.
Master bedroom
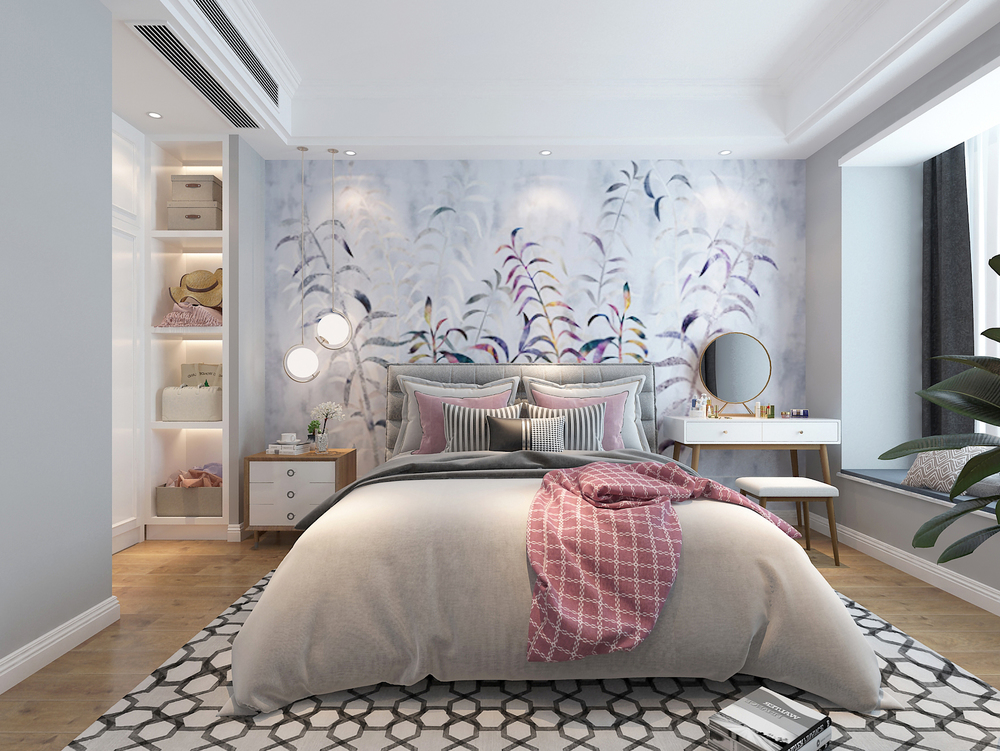
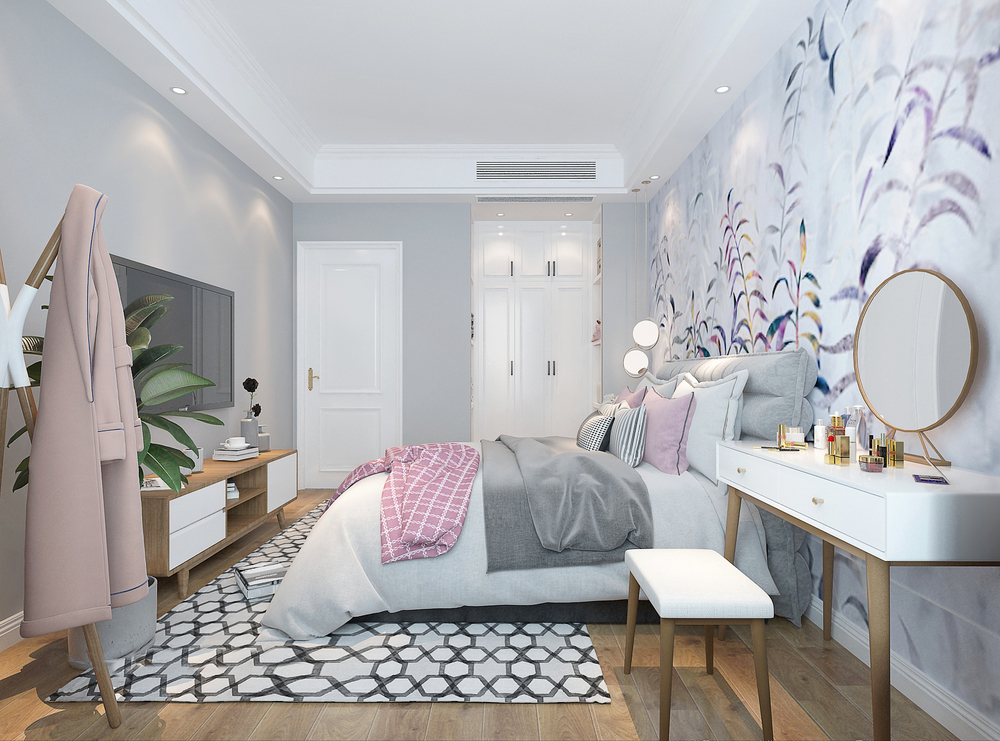
When you come to the master bedroom space, the bedroom space with the mural with the bed background has a sense of spring. The bedside was canceled and the hostess's dressing table was changed, so that the hostess got up and dressing up every day.
- END -
The Anhui Securities Regulatory Bureau decided to take administrative supervision measures to take supervision conversations on Guoxuan Hi -Tech

Guoxuan Hi -Tech Co., Ltd.:According to the Securities Law and other regulations, ...
The curtain is about to be opened | Beijing and Taiyuan's Peking University Hospital experts investigations and visit, discuss and build cooperation plans together

In order to promote the construction of healthy China and promote the expansion of...