Beijing Urban Renewal "Best Practice" series of reports | Four Hutong (Yuer, Fuxiang, Yisu, Hat), Nangluhuxiang, Nangcheng District
Author:Beijing released Time:2022.07.28
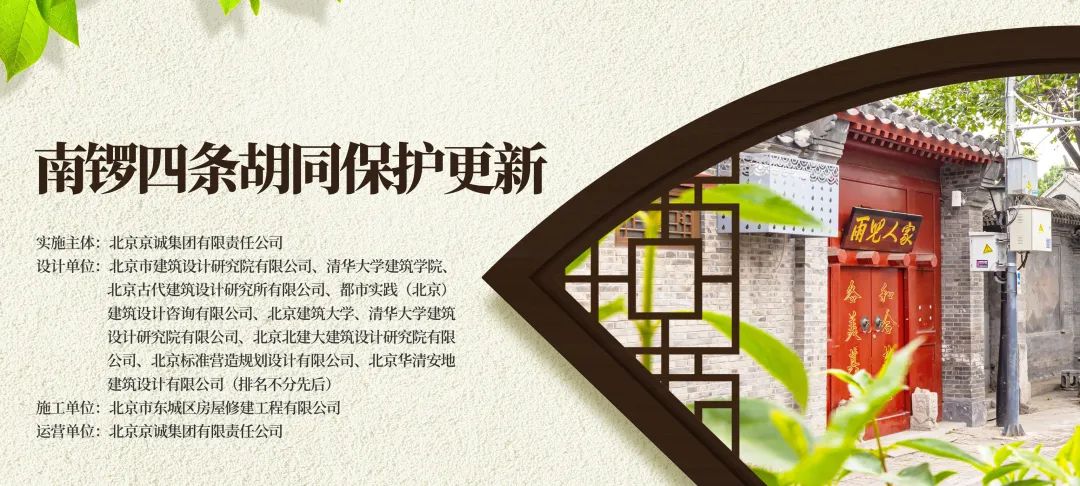
Guide
From July 18th, Beijing has released a series of reports of "Best Practice" for the "Best Practice" of the Lianhe Municipal Planning Natural Resources Commission to find the direction of exploration from these best practices and excellent cases. The 13th station takes you to understand the four hutong (Yuer, Fuxiang, Yisu, Hat) in the four gongguxiang of Dongcheng District.

basic situation
Nanluoguxiang is located in the intersection area on the east side of the central axis of Beijing. It starts from Gulou East Street in the north and East Street in the south to Di'anmen. It is 8 meters wide and 787 meters in length. This is one of the oldest neighborhoods in Beijing. It has a history of more than 740 years. It is also the traditional house of chessboard -style houses with the largest, highest grade, and richer resources in the Yuan Dynasty. The north and south of the south gongguxiang, 8 alleys are neatly arranged in east and west, showing "fish bone -shaped", continuing the "chessboard" pattern since ancient times.
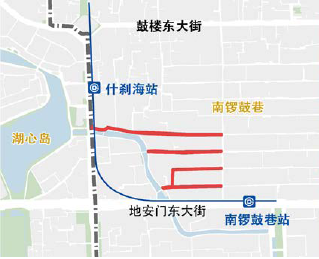
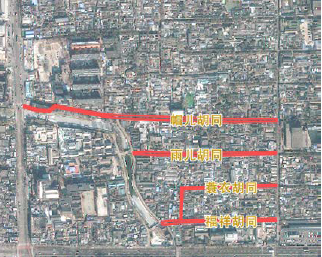
Location map
The four alleys of Yuer, Fuxiang,, and hat are located in the southwestern part of Nanfuku Lane. There are 118 courtyards, including 57 direct management of public houses, 30 private courtyards, 31 unit property courtyards, and 40,400 square meters of houses. More than 1,800 households. In order to thoroughly implement the requirements of Beijing's urban overall planning, in August 2015, Beijing Jingcheng Group, a state -owned enterprise belonging to Dongcheng District as an implementation unit, launched the four alley repair and rectification projects of Nanluku Lane. surroundings. During the implementation process, Dongcheng District strengthened the new model of the old city protection and update in the new era. For the first time, the project proposed the concept of "application" and improved the concept of "application", and handed over the options that were relocated and retained to residents. After completing the voluntary retreat of the residents, the concept of building a "symbiosis" was proposed for the courtyard update, and the implementation of the four alleys projects was piloted. In 2019, the project launched four alleys of the alley and completed it one after another. The project adheres to the planning and fine design, pays attention to the inheritance and recovery of the context, and pays attention to retaining residents, and letting the old hutong residents live a modern life. It is an important case for the protection and update of the old city in the new era.

Before the renovation of Yuer Hutong No. 4
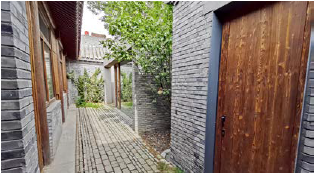
After the renovation of Yuer Hutong No. 4
Implementation results
The project adopts the concept of urban organic renewal and is positioned as repair, rectification and improvement projects, maximize the demolition of illegal construction that affects historical style, strictly protect the institution's regulations and traditional patterns, and orderly implementing protection updates and gradual repair, and effectively achieves in protection. Development, protection in development, let the city retain memory, and let people remember nostalgia.
Through voluntary applications, there were 452 households in four hutongs to choose to relocate, accounting for 29%of the total number of households. The per capita residential area of residents relocated from 7.9 square meters to 36.89 square meters, and the living conditions have been fundamentally improved. The residents have improved the application -type improvement, assembled the kitchen and the bathroom facilities, solved the problem of difficult and bathing in the toilet, and realized that "the cooking is not out of the house, the toilet does not go out of the hospital, the bath is at home, the storage is spaced, the drying of the drying, drying the drying, drying There are facilities and greening in the courtyard. "Live the modern life of Lao Hutong.
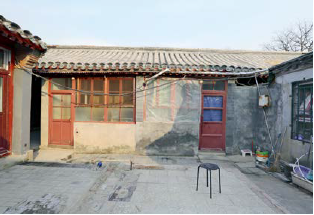
Before the renovation of Yuer Hutong No. 24
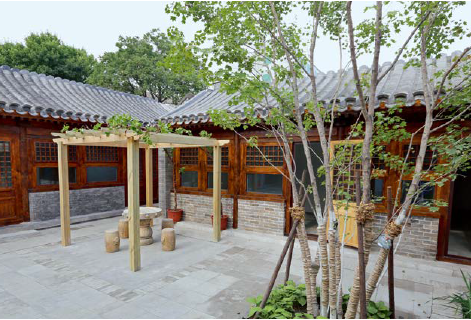
After the renovation of Yuer Hutong No. 24
Adhere to the recovery construction, advocate the reuse of old objects and old materials, restore the traditional style of hutong, courtyard and neighborhood, and retain the nostalgia and memory of old Beijing. It is an important case basis for the formation of the technical guidance of the old city house. Retirement of houses is preferred to implant public services and cultural exchanges, creating a scene of architecture symbiosis, residents' symbiosis and cultural symbiosis. Adhere to the construction of co -construction, co -governance, and sharing, focusing on the improvement, parking governance, and public services that residents care about, and carry out negotiations to achieve public opinion, condense the people's heart, concentrate on the wisdom of the people, and gather people.
The project proposes the concept of "application -based retreat", "application -based improvement" and "symbiosis", and continues to be enriched and improved in the implementation process. Application retirement and recovery policy provides practical experience. The symbiotic home welcomed the old neighborhood for the first time
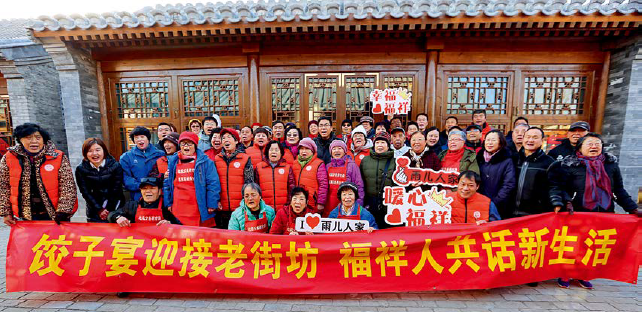
Innovation experience
Innovate the "Application" model, give the right to the resident
The project played the leading role of party building, set up a joint party committee and 8 mass working groups, in -depth work of the masses, and all aspects of the residents' willingness to run through the project policy formulation, planning, design, and repair and construction. project. Provide residents with a variety of "application" to choose the "menu" to respond to the different wishes and requirements of residents. Orientation resettlement, currency compensation, and transition of translations are still improving. Residents have the final say. In order to improve the "application" improvement of residents, this model provides at least 5 improvement methods for residents to choose from, and residents who truly move their retreats are smooth, and residents who retain improvement are satisfied.
Design team communicates with residents
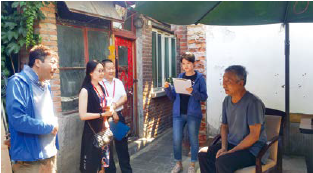
Residents actively participate in the application type retirement
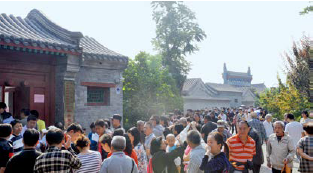
Put forward the concept of "symbiosis" and promote the coexistence of architecture, residents, and cultural symbiosis
In response to the "big miscellaneous house" problem after the application type, propose a model of building a "symbiotic home", redesign the retreating space, the implanted functional module and the traditional building of Old Hutong form a architectural symbiosis. The new residents move in and are neighbors with the aborigines to form a symbiosis of residents. The integration of traditional courtyard living culture and contemporary living culture forms a cultural symbiosis, retaining the sense of closeness between the old Hutong residents.
After the transformation, Yuer Hutong style
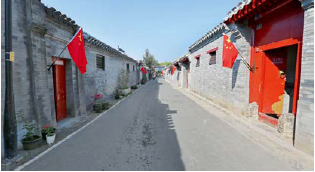
After the reconstruction

Explore the "Design Platform" architecture and explore a multi -co -creation work path
Innovate the planning and design platform, strengthen planning and leading, overall overall planning, set up design work camps and ancient buildings consulting expert groups to propose technical guidance, provide technical support, and carry out overall control. On this basis, many industry outstanding design teams are invited to participate The courtyard design, to maximize the historical style of the neighborhood, enhance the overall environment of the public space, and achieve different and co -creation.
After the renovation of Yuer Hutong No. 21
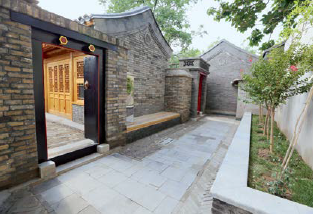
After the renovation of Yuer Hutong No. 30
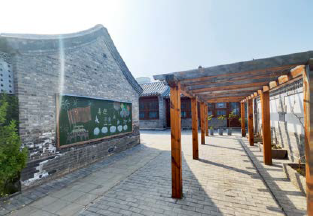
Carry out "humanized" design to meet the actual needs of residents
Adhere to the overall planning of regulatory construction, rectify and improve, first underground and then ground, carry out the improvement of water drainage system reconstruction, electric box consumption, public space improvement, hutong non -parking, public service complement and other blocks. Focus on the needs of residents, especially retaining residents, classify policies, and emphasize practicality. By improving the nine aspects of "kitchen, storage, health, bathing, light, light, green, and green" , Kitchen and bathroom module design plan, courtyard greening plan, etc., can "one courtyard, one policy, one household and one design".
Improve the living conditions to retain residents
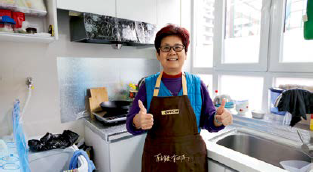
Carry out "protective repair" and "recovery construction" to restore the traditional style
According to the requirements of the protection and the actual needs of the residents, determine the work principles of "overall planning, weaving functions, restoring regulation, fine repairs, repairing the old, protecting the style, classifying and improving people's livelihood", fully listen to the opinions and suggestions of ancient construction experts, Establish three construction teams with ancient construction qualifications, strictly control the process and materials of materials, and maximize the original texture, pattern and old objects of the courtyard. Protective hutong texture and courtyard style.
Repair method (toast)
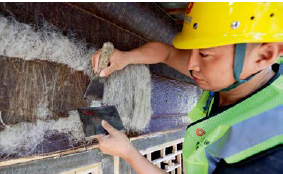
Repair method (paint color painting)
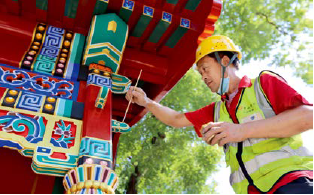
Promote the formation of community governance models that shared co -governance and stimulate the vitality of the community
The "Huaixiang Living Room" set up an alley resident gathering, residents negotiated, mediation of neighborhood contradictions, "negotiated warm pavilions" of team meetings, residents in turns to provide various services "duty small stations", young families and intergenerational interactive categories The "Wenxin Library" of shared space shows public activity space such as the "Yugu Academy" of the alley repair and rectification process and results. Community governance pattern.
Yuer Hutong No. 30 Courtyard Wenxin Library
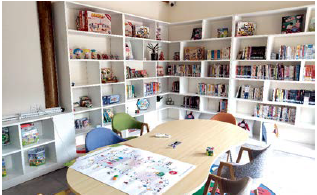
This content is provided by the Municipal Party Committee Urban Work Office and the Beijing Urban Planning Society
- END -
Baoting Shenyu Island launched the creation of national 4A -level scenic spots

Hainan Shenyu Island Cultural Tourism Zone is located in Xiangshui Town, the Miao ...
One picture quick view 丨 China Communist Party's intra -party statistics communiqué

According to the latest party statistics from the Central Organization Department,...