[Listening to the Tang Dynasty] The second phase of Wenshufang appeared, and the night economy came!
Author:Listening to FM Time:2022.06.16

Item
The main structure of the second phase of the second phase of Wenshufang in Chengdu has been completed
The final final construction construction
It is expected to be officially presented this year
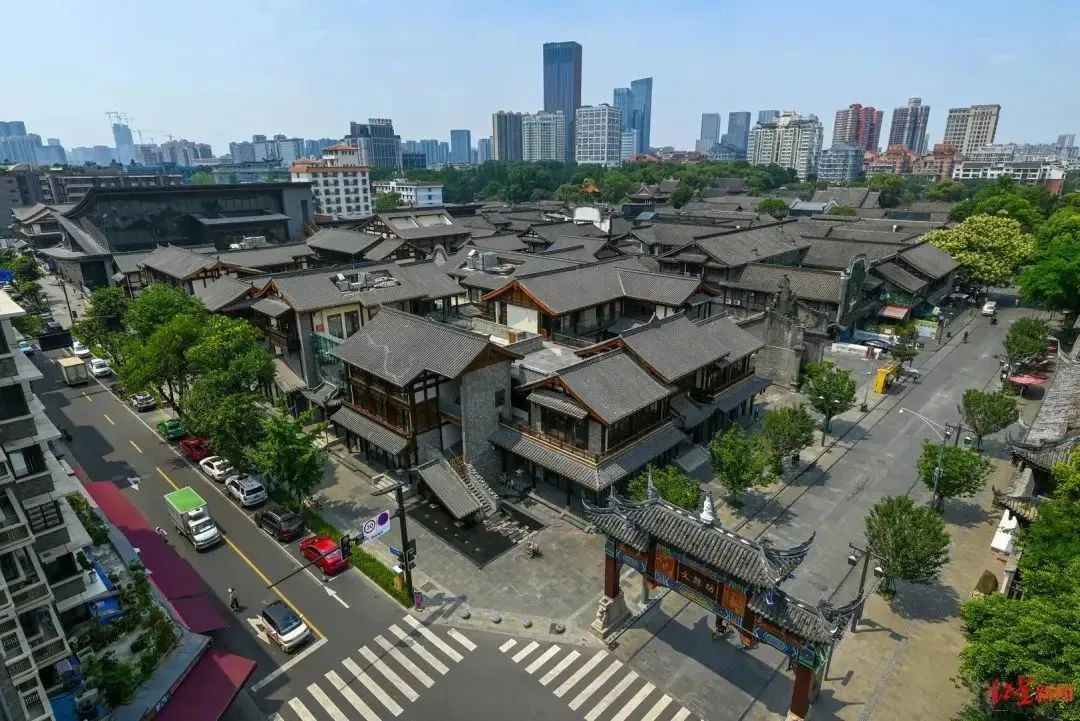
What is worth looking forward to
Miaoyuan Theater in the area
Will bring the Bo Guo Chao Show "Huazhong Jinguan City"
The official opening of the park in July
Surrounding more than 1400 years of Manjushri Hospital
The building is still the main feature of western Sichuan
The entire Manjushri Fang has a history of more than 1,400 years of history. The overall building is still based on the style of western Sichuan, with history as the pulse, and regional as the soul to reshape regional culture.
The second phase of Wenshufang is located in Qingyang District, Chengdu, adjacent to the first phase, with an area of about 1.8 hectares. Relying on the Provincial Key Cultural Relics Protection Units Wenshu, the east to North Street, Caoshi Street, the south to Baijiatang Street, Tongshunqiao Street, the west to the people's middle road, and the size of Da'an West Road.
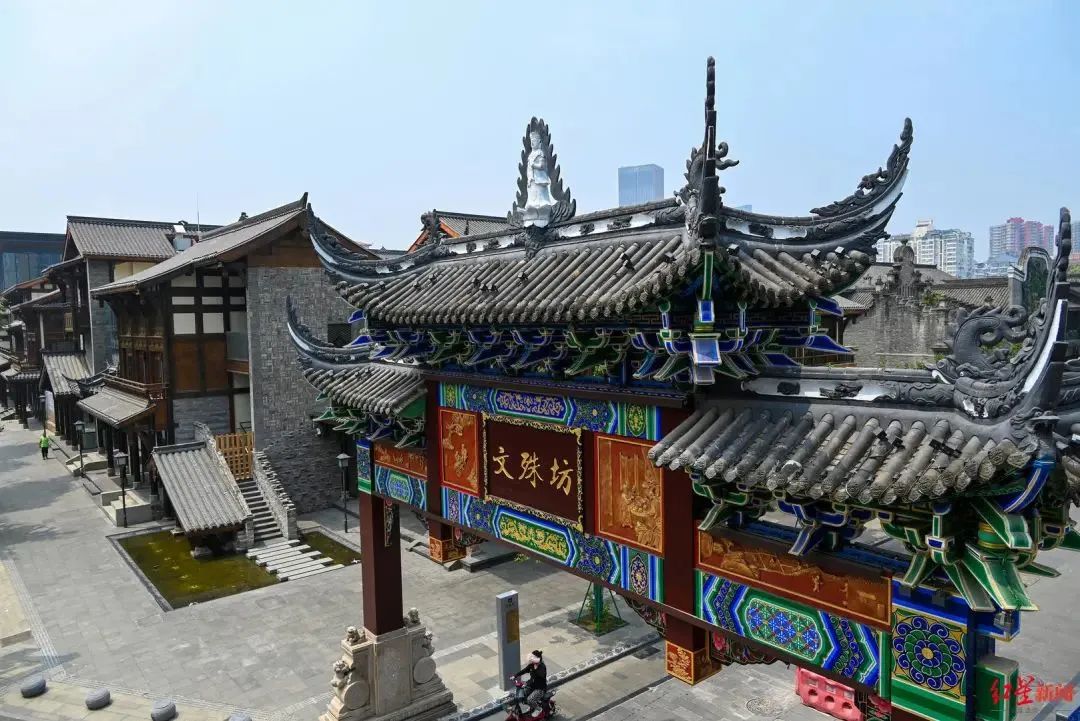
It is understood that the second phase of Wenshufang continued the first phase of the architectural style, mainly in the western Sichuan Architectural courtyard. External rendering traditional artistic conception, rich in characteristic theme business inside.
This integrated content covers 15 original streets and 39 buildings, which have been comprehensively improved from the aspects of the quality, architectural style and business vitality.
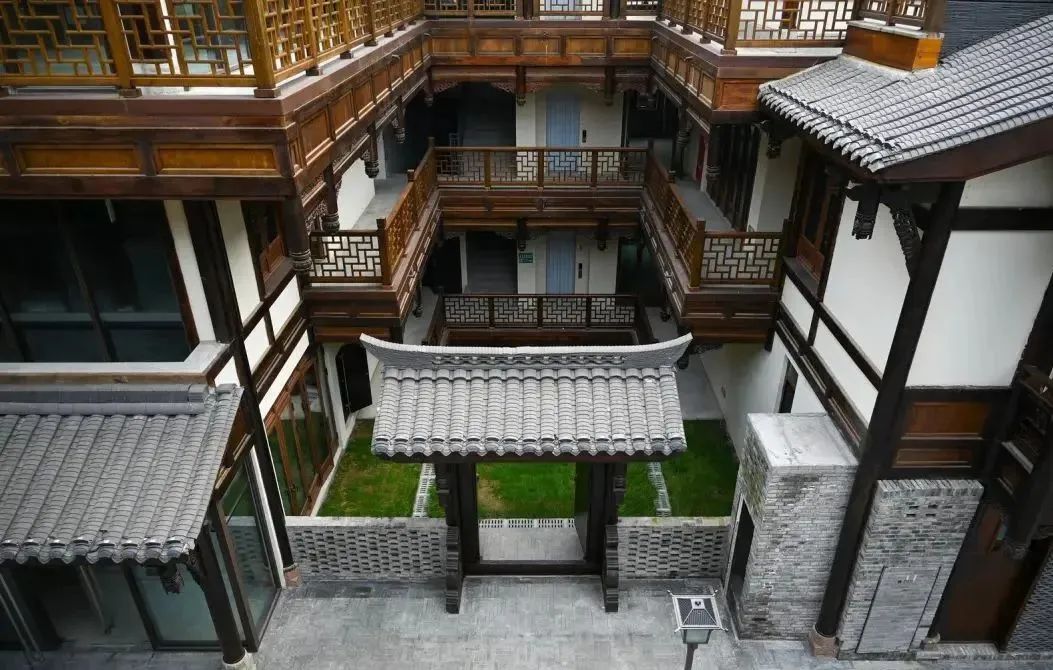
The design team is based on the Wenshuyuan. In accordance with the requirements of the protection planning of the historical and cultural district of Chengdu, the entire protection area is implemented in graded, and the traditional pattern continues the space. From the perspective of appearance, height, and space sequence Essence

Experience business representative
Gallery connects 15 courtyards
Entering the second phase of Wenshufang, you will see the entire project connecting the courtyard in the streets and lanes, walking in it, as if returning to Jinguan City more than 1,000 years ago, step by step, step -by -step.
It is understood that a total of 15 theme courtyards and Miaoyuan Theater were built in the second phase of Wenshufang. In terms of design, the courtyard space blends up and down, flexible and changing, forming a multi -level pattern with a negative one layer of sinking courtyard, the first layer with courtyard, the second floor with a patio, a platform with a platform, and a landscape on the roof.

In order to bring a different "slow" experience to the citizens, the designer used the roof, corridor, and platform of the building to combine the guidance of vertical traffic on the existing space, and finally created a 800 -meter immersive stereo slow -moving system.
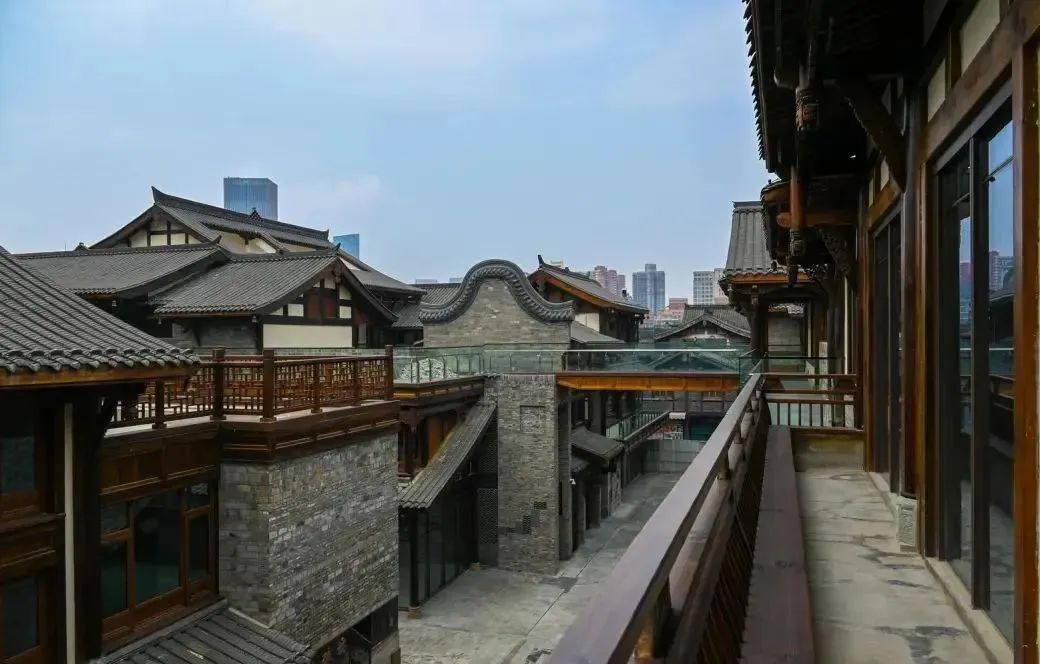
In terms of slow -moving systems, 15 theaters and theater buildings are connected in series to achieve overall functional linkage;
In terms of experience, the experience of different elevation scenarios can realize the relationship between "seeing and being seen", combining important nodes into the scenario display, realizing the interaction between people and architecture;
In terms of form, combined with the composition of the theater building function form, the internal streamline and external gallery are integrated to achieve the continuation of the inner and outer space.
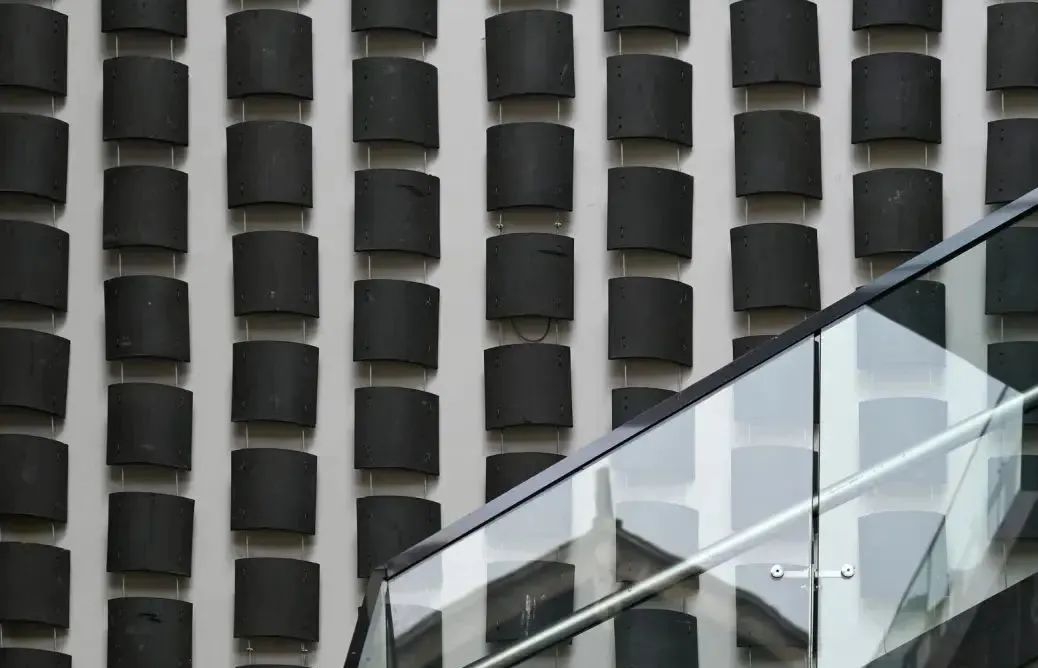
In addition, the entire project also contains a wonderful round theater that can accommodate 800 people.
From the design point of view, the theater extracted the Shu Dao context to form a bottom -up and continuously stretched facade shape; the facade of the building extracts the elements of bamboo sea, transformed into material texture, and interspersed through virtual reality to form an important in the facade design. Elements; also extract the ladder stack, the building is from the inside out, from top to bottom, forming a three -dimensional gallery path integrating viewing, viewing, and opera.
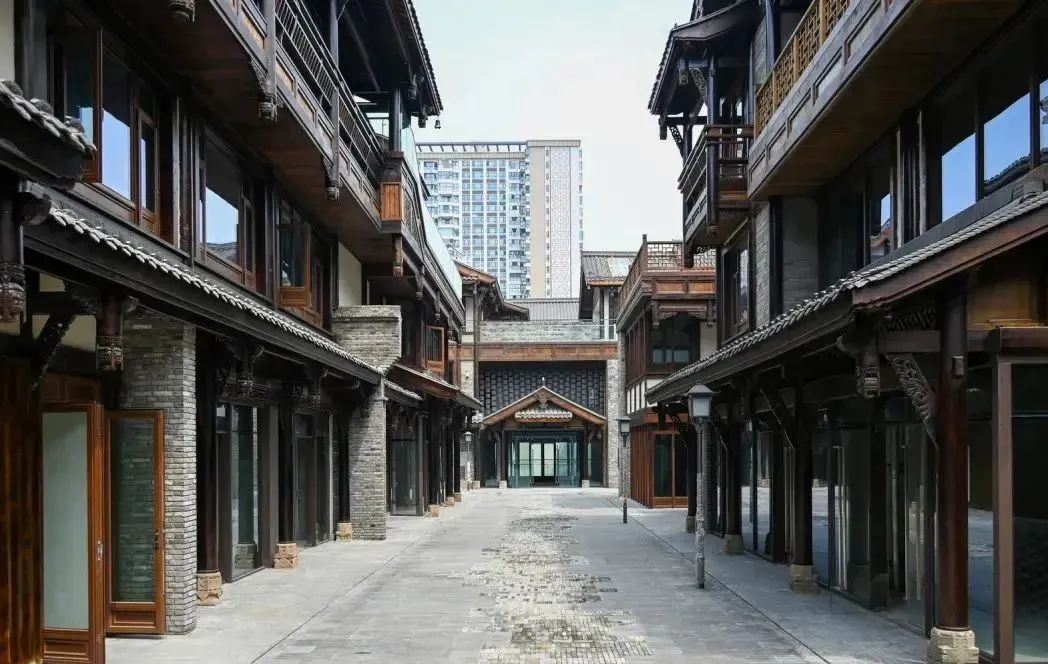
The second phase focuses on building a night economy
Complement with the first phase of the economic form
It is understood that the courtyard of Wenshufang Phase II includes a variety of forms such as the front shop and the back, the house in the house, the parallel two -in -courtyard, and the small courtyard. Tongyou, step -by -step scenery, various traditional carved doors and windows and roof spine flowers should be available.

Under the basic logic of traditional regional buildings, the more closer to the Wenshuyuan, the more the authentic historical and cultural atmosphere is retained.
In the future, citizens stroll in it, a wonderful old Chengdu life scroll of "walking on the street, through the streets, crossing the door, entering the courtyard, entering the house, going to the hall, and entering the room" will slowly start here.

Most of the first phase of Wenshufang, which has been presented at present, is the day consumption scenario, so the second phase will be introduced to a relatively late business format, such as the bar, special barbecue, hot pot, livehouse, and composite formats with Sichuan opera performances. Develop night economy.
Kind tips:
In the context of the epidemic prevention and control, citizens are requested to wear masks while traveling, do their own protection, and actively present the health code, and cooperate with the staff of various scenic spots to register for admission.
Comprehensive from Cultural Tourism Chengdu, Wei Chengdu, Chengdu Business Daily

- END -
Culture Runjiang Promote the development of the Shenzhen Cultural Expo Examiner to Xinjiang to inspect
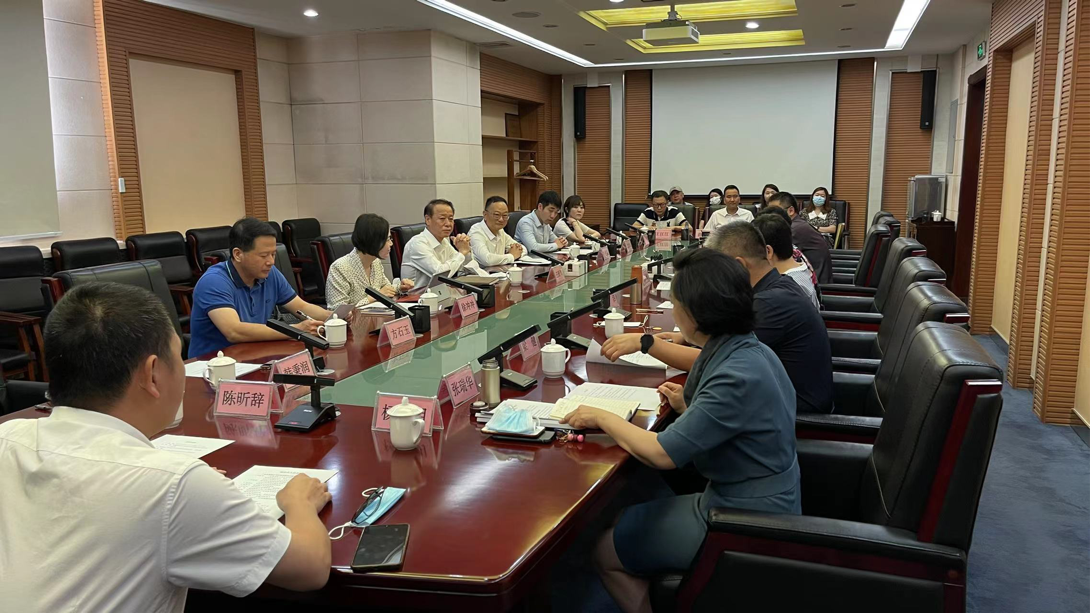
Reading Client · Shenzhen News Network, June 19, 2022 (Reporter Chen Xin Ci) In o...
New running maps will be implemented from the national railway today
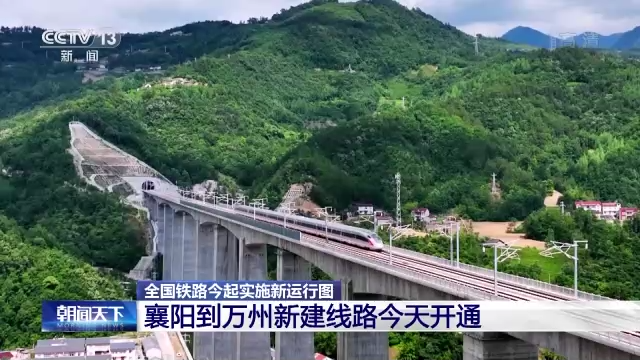
Starting at 00:00 today (20th), a new running map is implemented by the national r...