Guan Gong's hometown is a good luck | The crown of the Millennium Wushu Temple -Xiezhou Guandi Temple
Author:Yuncheng release Time:2022.08.05
Xiezhou Guandi Temple is located in Xiezhou Town, Yuncheng City, Shanxi Province. It is the third batch of national key cultural relics protection units. It is the earliest, largest, highest -established, and most comprehensive preservation of Guandi Temple in China.
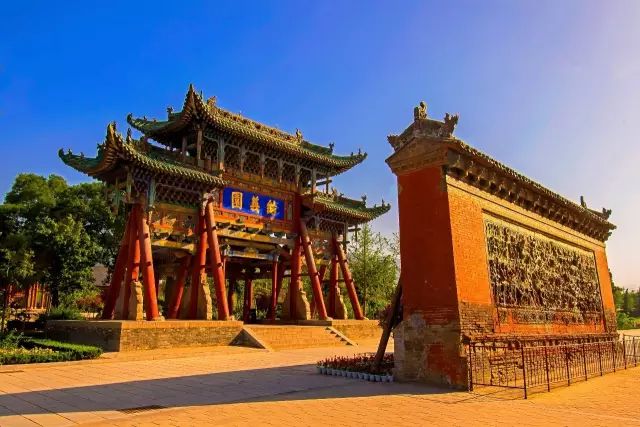
Xiezhou Guandi Zu Temple was built in the early Sui and early Sui Sui (AD 589). The dynasties were expanded and repaired. The existing buildings were mostly rebuilt during the Ming and Qing Dynasties. The towering and beautiful mountains are based on the silver lakes of 10,000 hectares of Bibo, the temple pavilion and the lake and the mountains are reflected. The total area is 220,000 square meters. It is an ancient construction group with a large -scale preservation and large scale. The building layout is a palace layout of the traditional "front and back" and the central axis. On the central axis, the Duanmen, Gate, Wumen, Yu Shu Building, Chongning Hall, Spring and Autumn Tower are arranged in turn. There are wooden squares, Shifang, Bei Ting, Zhong Ting and East -West Corridor on both sides. With towering pine and cypresses, there is a royal style. In the temple, there are Kangxi Royal Pen's book "Yi Bing Qiankun", Qianlong's "bravery", Xianfeng Royal Pen's book "Everywhere", and the queen queen of Cixi, "Weiling Zhen" plaque, which is a treasure. The essence of the temple "Spring and Autumn Tower", the structure of the hanging beams on the second floor, is a treasure in ancient buildings in my country.
Garden
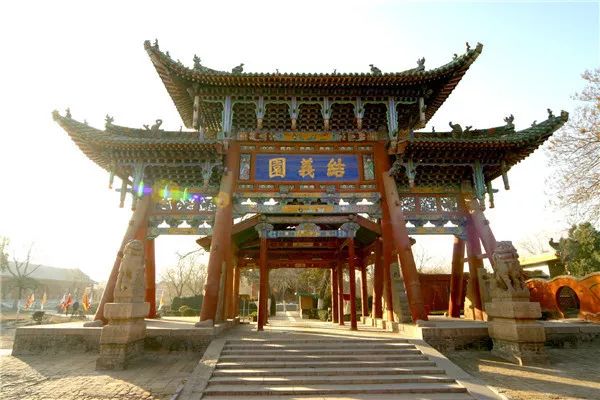
It is located in the north and south gate of Zu Temple. Forty -eight years (1620 AD) were created in the Ming Dynasty. The three -story room on the third floor of the four pillars. The title "Righteous Park", the back of the back book "Mountain and Xiong Water", the stories of landscapes, landscapes, and characters of the three kingdoms are painted around the square. Its structure is exquisite and magnificent.
Four Dragon Wall
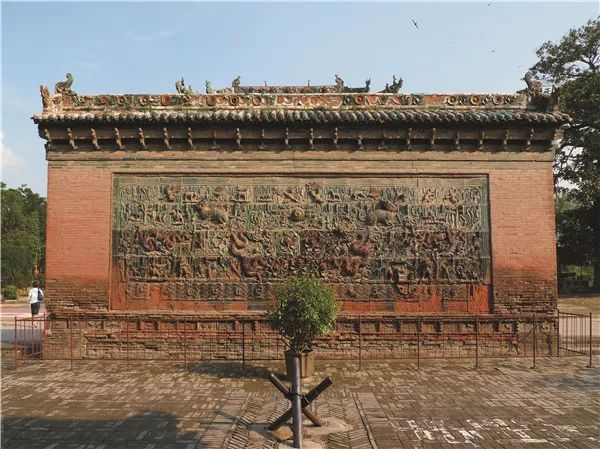
Located at the south of the Guandi Zu Temple, it was the glass shadow wall fired by the Ming Dynasty (AD 1426 -1435). From the perspective of architecture, it has the effect of avoiding sight and rich landscape levels; from a cultural perspective, it belongs to the "Fu Rui" category of traditional Chinese feng shui science, which has the role of disaster relief and blessing, and protects the spirit. The picture is divided into three realms of heaven, earth, and sea from top to bottom. The main body is four dragons traveling and flying. It is lined with poultry and beasts such as phoenix, unicorn, and jade rabbit.
Door
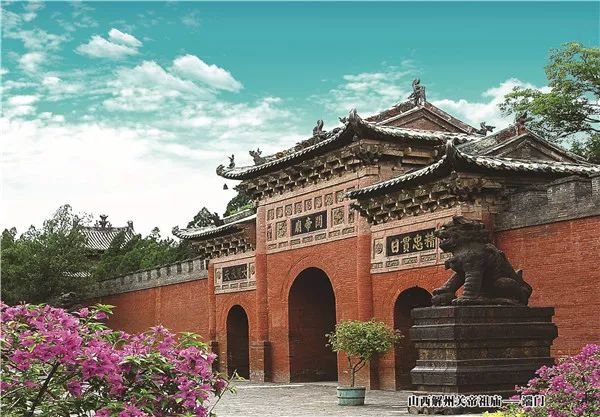
It is located at the southernmost point of the Temple of Guandi Ancestral Temple and is the south gate of the main temple. The age was ominous and rebuilt during the Jiajing period of the Ming Dynasty. It was a simple and magnificent brick structure palace gate. The appearance of the brick carving is a wooden building, and the door is engraved with the three characters of "Guan Di Temple" in the middle. There is a plaque on the back of the door hole. Righteousness. " The proportion of the end door is coordinated, the shape is elegant, the carving is vigorous, and it is known as the masterpiece in the Ming Dynasty bricks.
Bell Tower and Drum Tower
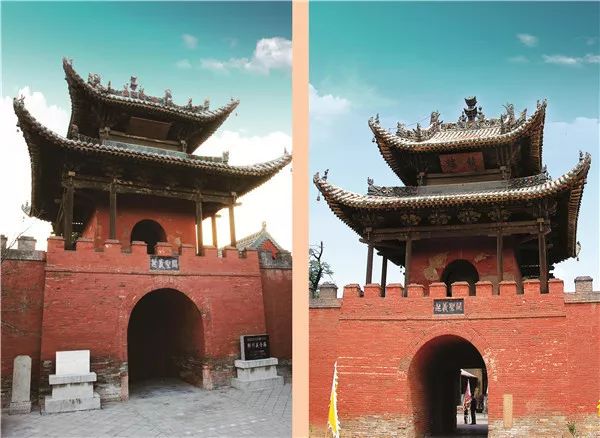
Located on the east and west sides of the Duanmen, it is connected to the corner of the front wall of the main temple. In the thirty -seventh year of Wanli, the existing buildings were relics during the Qianlong period of the Qing Dynasty. The planes on the two floors of the bell and the drum are square with two floors. The lower layer is a brick pier, and the upper layer is the top of the wooden heavy eaves. The top of the tile is all the glazed components, the kiss beast is ready, and the shape is realistic. The two buildings have the same appearance and symmetrical position. They are loft -style.
Pheasant
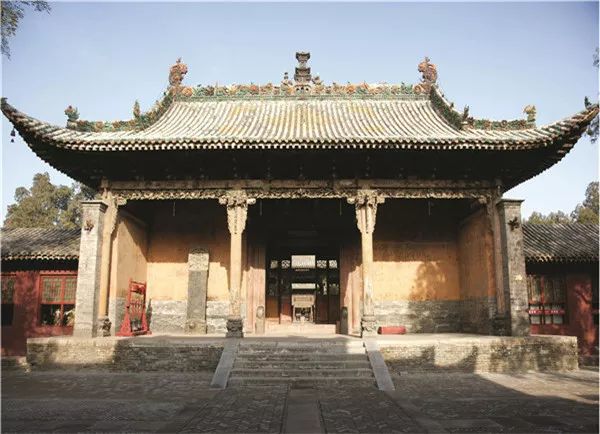
Located to the north of the axis in the middle of the Emperor's ancestral temple, the second gate is specifically for the emperor to enter and exit. In the creation of the ominous age, there was a cultivation in the Ming Dynasty. It is now the building in the late Qing Dynasty. Three widths of the puppets, two deep rooms, single eaves and mountain top. The north is the Music Tower. It is the same as the foundation of the gate and the tile eaves. Sitting south to the north is a place for sacrificing the emperor to pay for the god acting.
Royal
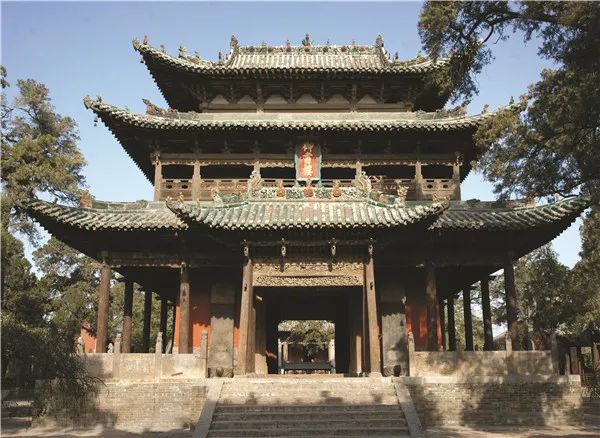
Formerly known as the "Bagua Tower", it is located in the center of the axis of the Temple of Guandi. Existing buildings are relics during the Kanggan period. There is one room in front of the eaves, the top of the single eaves, three rooms in the back eaves, and a single eaves curly shed. The wooden octagonal algae well is carved upstairs, and the top is the gossip pattern, so it is named "Bagua Tower". Forty -two (AD 1703), Emperor Kangxi patrolled the West, worshiped the Emperor Guan, and "Yi Bing Qiankun". In the 27th year of Qianlong (AD 1762), Emperor Qianlong renamed the "Royal Book Tower" to commemorate the plaque of Emperor Kangxi. Zhong Ting and Stele Pavilion
Located on both sides of the Chongning Temple of Guandi Zu Temple. It was two pavilion buildings added by the Qing Dynasty. Zhong Ting was reconstructed in the west in front of the Chongning Hall, and the fourteenth year of the Qing Dynasty (1809) was reconstructed. The stele pavilion is located in front of the east of the Chongning Hall, and the prince of the internal fruit of Yongzheng (1734) to stay in the poem monument. The positions of the two pavilions are relative, and the scale and shape are similar.
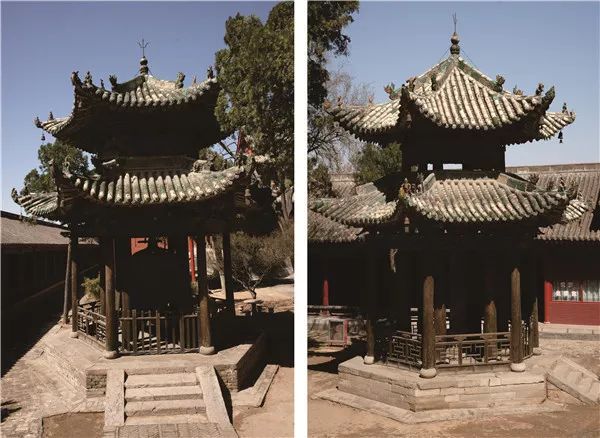
Dao Tower, Yinlou
It is located on both sides of the east and west sides of the Spring and Autumn Tower. It is the Indian Tower in the east and the seal building in the west. Among them, there are three wide faces. A bite of Qinglong Yueyue was placed inside the knife tower, and a stant -shaped Hanshou Pavilion Hou Yin Box in the Indian Tower.
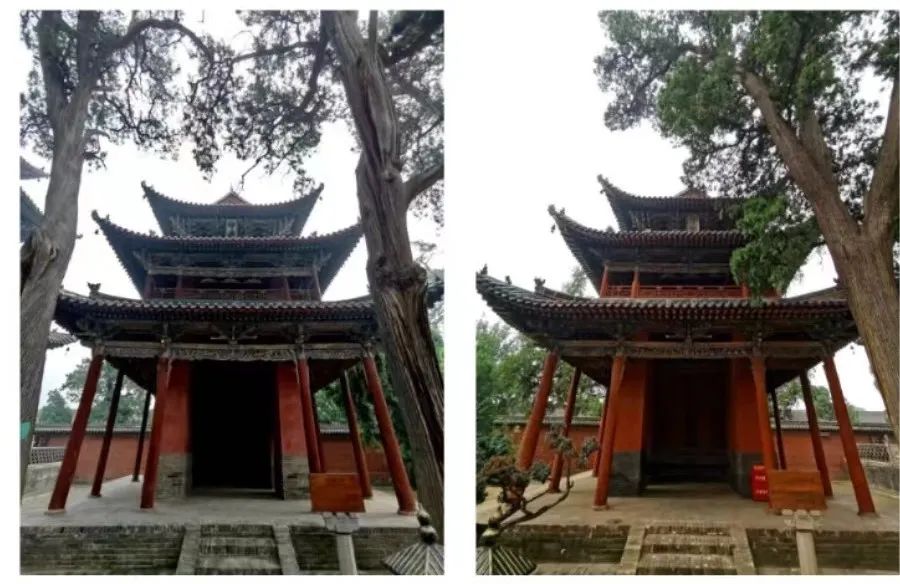
Spring and Autumn Tower
Located at the end of the axis in the middle of the Emperor Guanzu Temple, it is the palace of Guan Di. The building is also known as Linjing Pavilion. It was established in ominous and was rebuilt during the Wanli period of the Ming Dynasty. Seven faces, six deep rooms, two -story three -eaves and mountain -style buildings. The shrine on the first floor is dedicated to Guan Gong Rongguang, and the shrine on the second floor is dedicated to the real figure of "Spring and Autumn" on the night. All are ancient art treasures.
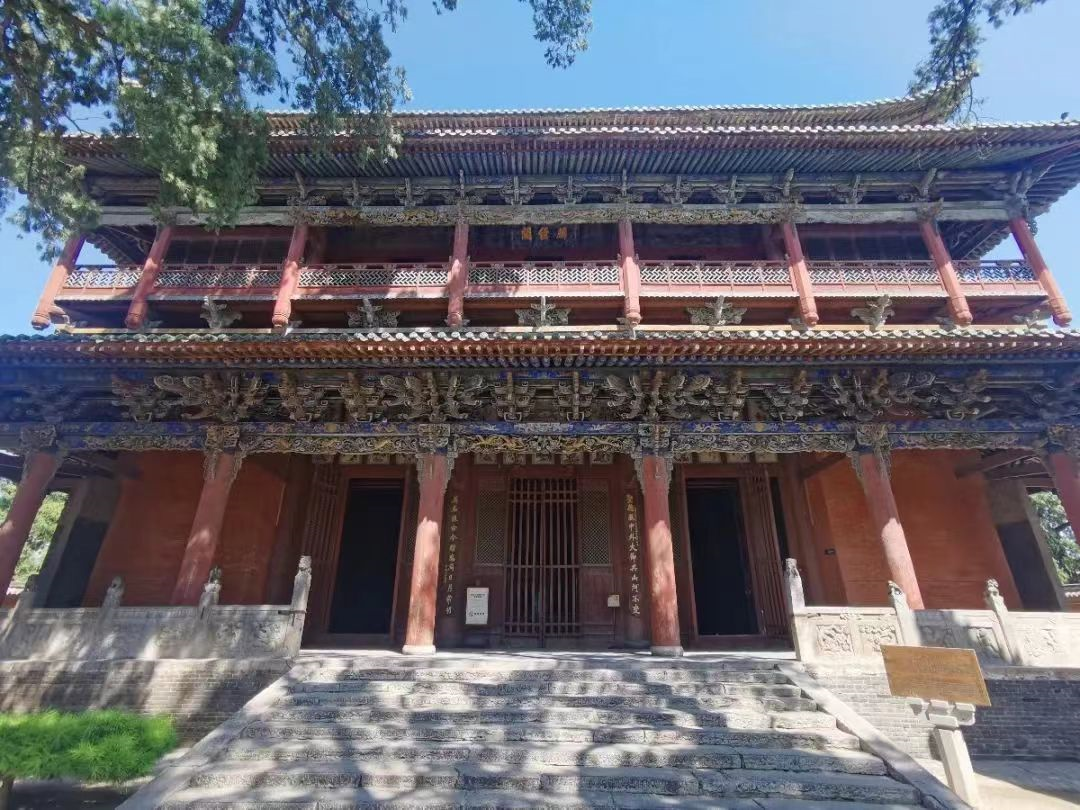
Source: Comprehensive Yuncheng Radio, Radio, Film and Television Millennium Hedong, Yuncheng Cultural Tourism
Edit: Zhang Kai Zhou Mingjuan
- END -
People's Daily likes!State Grid Fuzhou Power Supply Company: Promote the application of digital technology to help enterprises digital transformation
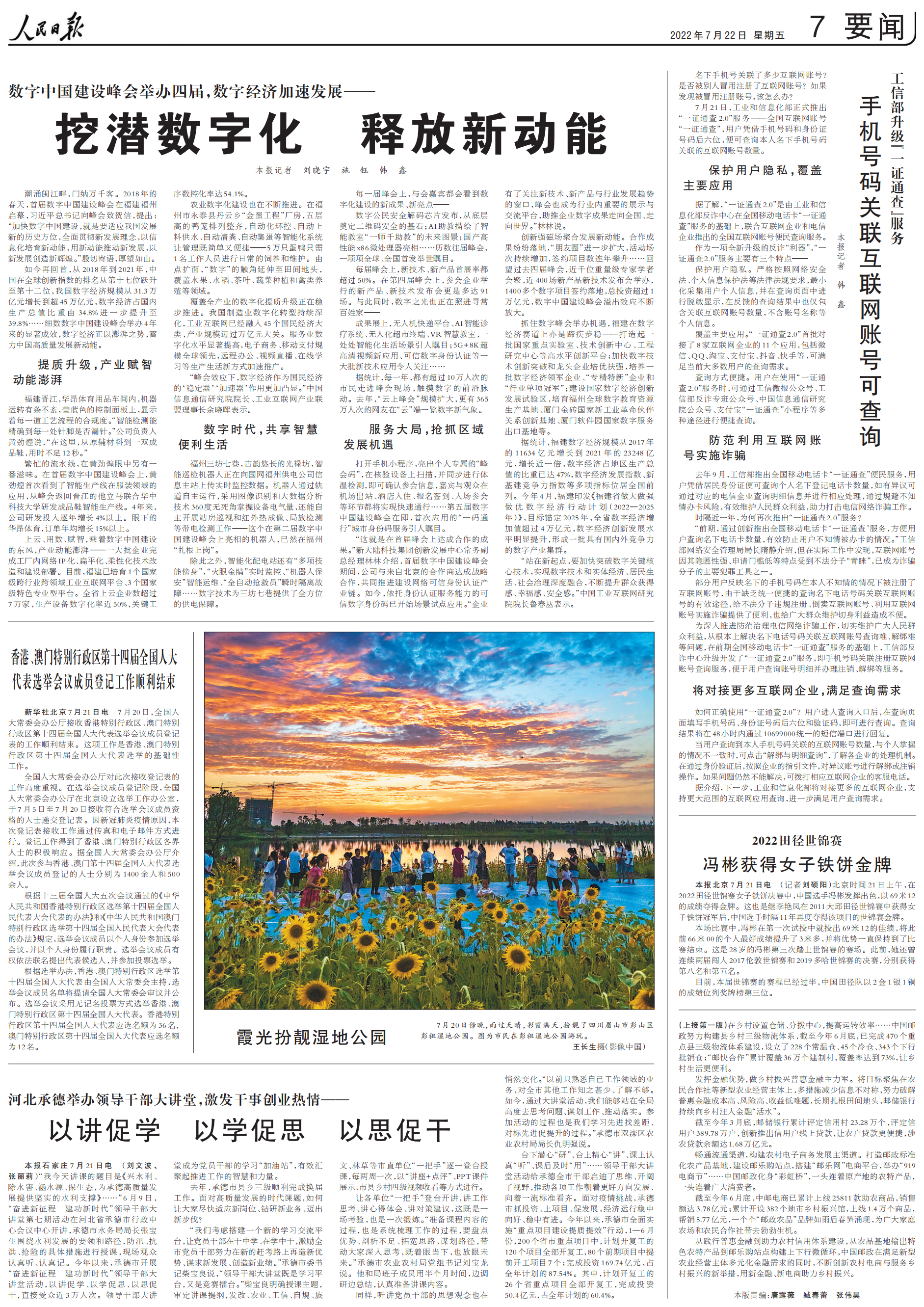
On July 22, the People's Daily published the headline Digging Digital Digital Rele...
The road to bidding for the largest sewage plant in Asia
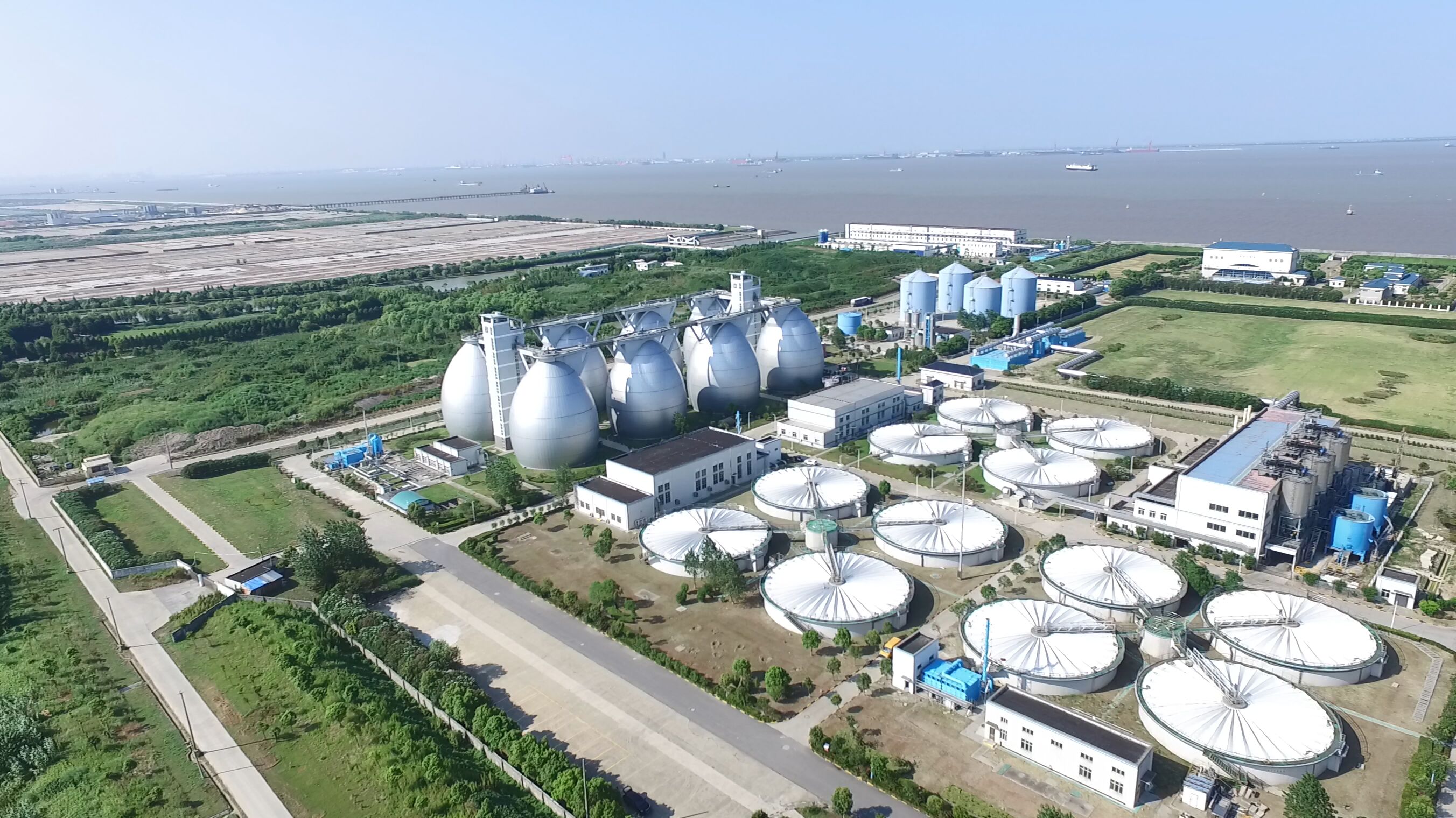
Pudong Heqing Town, the expansion of the third phase of the Bailong Port Sewage Tr...