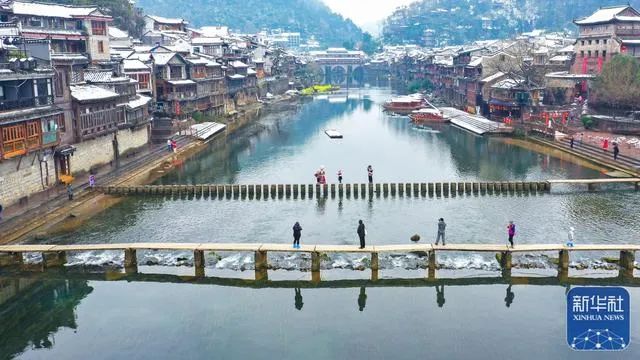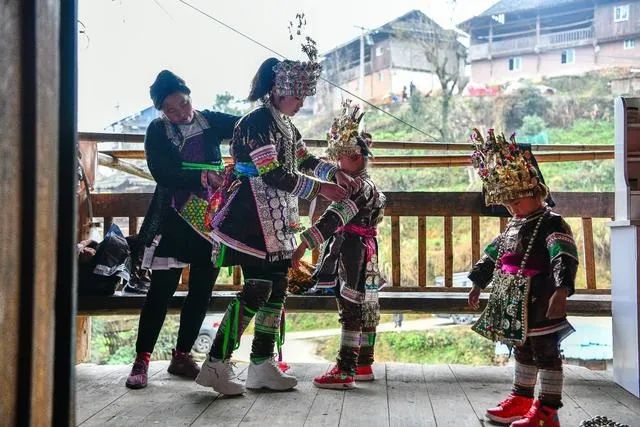Miao family settlement: Hanging Building in the Shanju Shuizhai 丨 Chinese Architecture Culture
Author:China National News Time:2022.08.08
The Miao people are an ancient nation, which are widely distributed in Guizhou, Hunan, Yunnan, Chongqing, Guangxi, Hubei and other places in Guizhou, Hunan, Yunnan, Yunnan, Chongqing, Guangxi, Hubei and other places in China. Due to the wide distribution range, the wind and customs in the Miao Village settlement in different regions have distinctive characteristics, but from the perspective of the building carrier in the living environment, the traditional houses of the Miao nationality show many common characteristics, forming a strong Miao family style.
Guizhou Qianxian Xijiang Qianhu Miao Village. Xu Han's picture
Habitat living in subtropical climate
The Miao people in the southern part of my country belong to the subtropical monsoon climate, with warm and humidity and rain. The suitable landscape habitat has bred the long rice farming civilization of the Miao people, forming a spiritual and cultural system with rice, cattle cultivation, and forests.
The Miao settlement attaches great importance to the harmony and unity of nature. The village is usually located in the land of the mountain surface, or between the hillside waistland, facing the water source and near cultivated land, and flexibly deploy the size of the village according to the distribution of natural resources. Guizhou Guizhou Miao and Dai Autonomous Prefecture Leishan County in Leishan County in Guizhou, Xianhuzhai Village in Leishan County of Leishan County, is stacked and connected into films according to the ground. It is spectacular. The Miaojia Village in Fenghuang County, Xiangxi, Hunan, Hunan, has formed a water village living in the water.
In addition to the residential buildings in the village, the Miao people also created the natural fields of bronze drum fields, Geyuan Thai, Shenshu Table, etc. in the mountain forest environment where the mountains and forests lived. , Dragon Boat and other colorful folk activities.

Phoenix Ancient City of Hunan Family Miao Autonomous Prefecture, Hunan Province.
The traditional houses of the Miao people are mostly dry -column -type wooden buildings, which are the advantages of the terrain. The overhead column base layer, open fence epidermis, light lever, and different eaves, these architectural characteristics vividly reflect the moist characteristics of the subtropical climate and the needs of the production methods such as paddy field rice and cultivation.
The plane layout of the Miao family hanging foot is "front room and back hall", mostly in the three open rooms, and the rest of the rooms are arranged around the house. The distribution of space use function is divided into three layers according to the vertical height difference according to the terrain.
The ground layer of overhead is the production space of the Miao family, which is mostly used for livestock breeding, firewood storage, or a place where rice. The bottom columns can be connected and can be separated, and they can be opened or closed according to the needs of production activities.
The wooden board on the second floor is the main residence of the Miao family, consisting of the house, the chamber, the fire pond, the retreat, the kitchen, etc. Church house is the center of a family, worshiping the ancestors, and sophisticated decoration. The retirement and concave gallery are in the best position of vision. It is a semi -outdoor open space. Huotang is the center of the daily life of the Miao family.
The three floors above the residence are the storage center and the air drying of grain grains. The third floor of the hanging foot building is clear and reasonable, and the production and life of the farmhouse are arranged in an orderly manner.
Miao and Han architectural culture blend
In the Miaojia hanging building community in the Miao family in the stratum, the delicate beauty is the iconic visual symbol.
The beauty is generally located on the spacious and bright suspended corridor outside the middle hall on the second floor of the hanging foot. The girls of the Miao family flew here, picking flowers and embroidery, and turned them into the "production workshop" of Miao clothing. Among the traditional customs of the Miao family, beauty depends on the must -see place where the bride is greeted. In the harvest season, the golden corn, the red pepper, and the fragrant rice ears are hanging on the railing of the beauty by the beauty, embellishing the prosperity of the Miao people to celebrate the harvest.

In Datang Village, Miao Town, Jiangxian County, Guizhou, Guizhou, Guizhou, Guizhou and Qiang Autonomous Prefecture. Behind them is the beauty of the Miao family hanging foot. Xinhua News Agency reporter Yang Wenbin
For a long time, the Miao people and various ethnic groups have coexisted. In the process of long -term exchanges, the Miao dwellings are greatly affected by Han culture. For example, in the construction site selection of the Miao people, the concepts of feng shui concepts such as the Han nationality "Tibetan wind closed" and "Mingtang" were attracted, and they paid attention to the direction of mountains, rivers and rivers, and architecture.
In Longtang Village, Shi Bing County, Guizhou, Guizhou, a highly integrated landscape of Miao and Han buildings appeared: the appearance of the building in the Miao Village is mostly blue bricks and white walls, and the eaves are raised, just like the Han village of Jiangnan; The typical Confucian cultural symbols such as "tree"; the patio courtyard, wall painting, wooden windows carving, etc. that fully reflect the style of the Han architectural style, and the wooden tower on the brick wall is supported by hanging foot columns. The board and floor are also the wooden craftsmanship of the Miao family. The beauty on the corridor rely on the architectural characteristics of the typical Miao hanging foot building, which fully demonstrates the blend of the water and milk of the Miao and Han architectural culture.
The architectural culture of the Miao dwellings is rooted in the Miao Ling Mountain Forest that it inhabit, showing the original cosmic view of the Miao people, the ecological concept of coexistence with nature, and the pursuit of the Miao people's aesthetic interest and art. At the same time, the mapping of the Han culture in the Miao residential buildings is also an important manifestation of the Miao and Han culture to absorb, integrate, and derives each other. The internalization of the cultural elements of the Miao architecture further demonstrates the charm of Chinese architectural culture.
Author unit: Southeast University's Chinese National Visual Image Research Base. This article is the research results of the National Social Science Foundation "Casting the Chinese Nation Community Awareness" research special "Analysis of the Visual Image Category Analysis of the Chinese Nation Community" (project number 20VMZ008).
Source: China National News
- END -
Luoshan County Meteorological Bureau to remove high -temperature orange warnings [Class II/severe]
At 21:39, June 08, 2022, the Meteorological Observatory of Luoshan County was lifted.
Shimenao Industrial Park has changed from the former deserted beach butterfly to a hot soil of emerging industries -to enter the 100 billion industry

The blue coast of midsummer, the white waves. In the surging sound, in the Shimena...