Chongqing husband and wife boldly transformed 600 square meters of private houses: 10 years of vacancy, it is worth it!
Author:One Time:2022.08.16
Tang Kui and Yu Ling's home,
Located in Yubei District, Chongqing,
It is a 600 square meters and four floors,
The house that was so black was "stretched out of the five fingers".
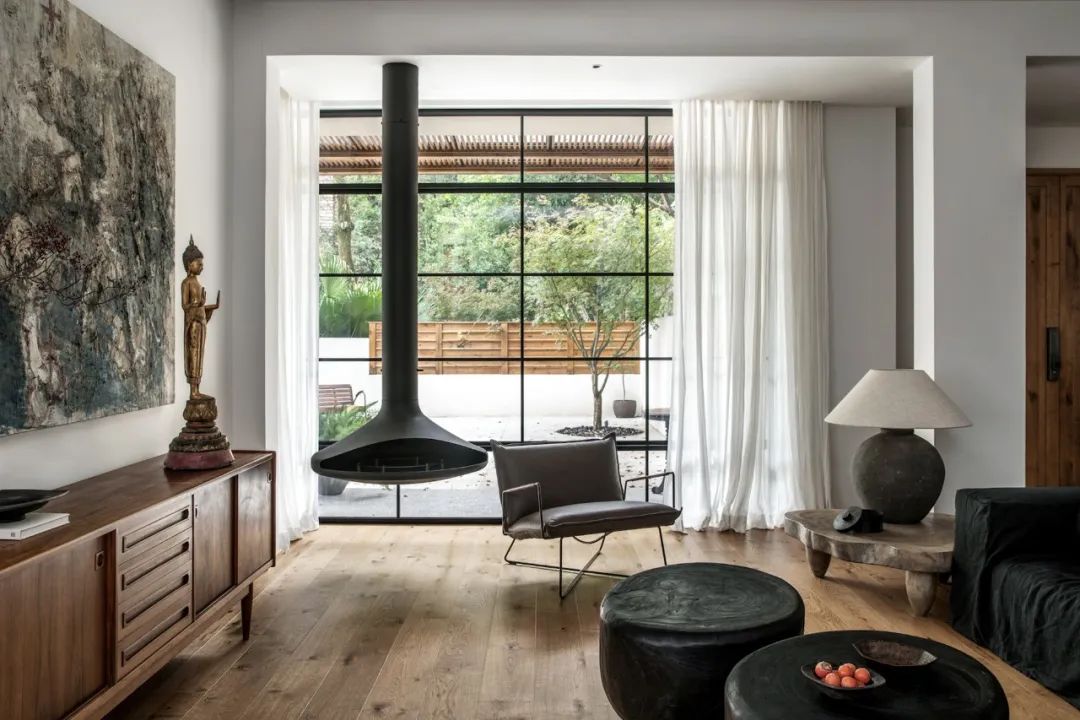
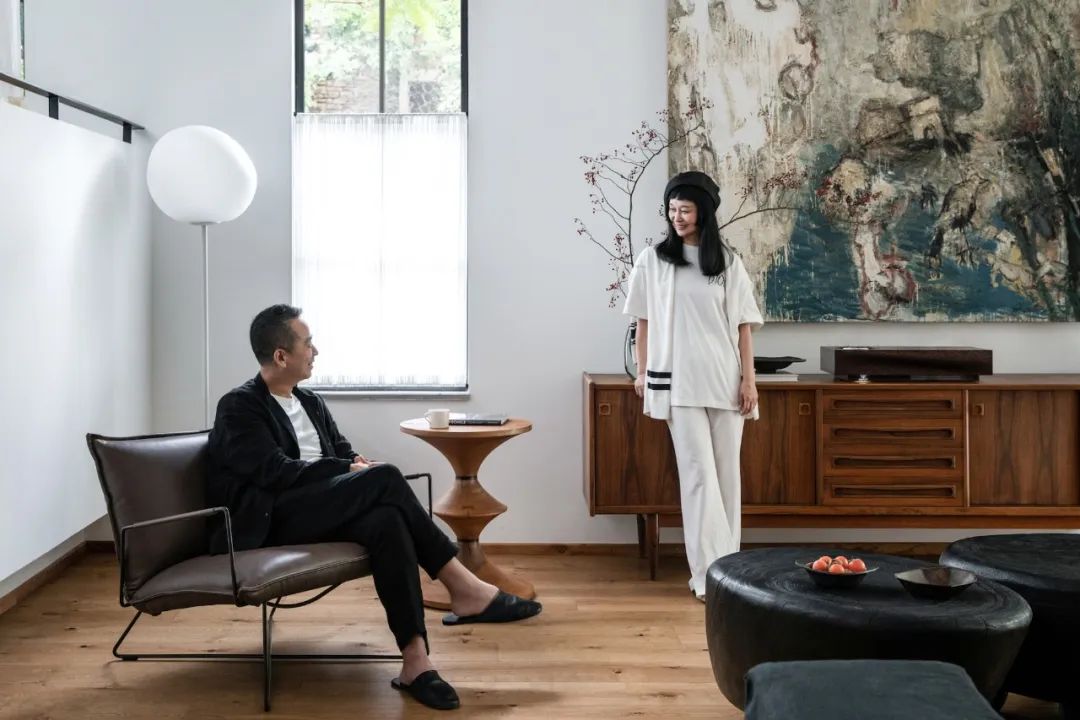
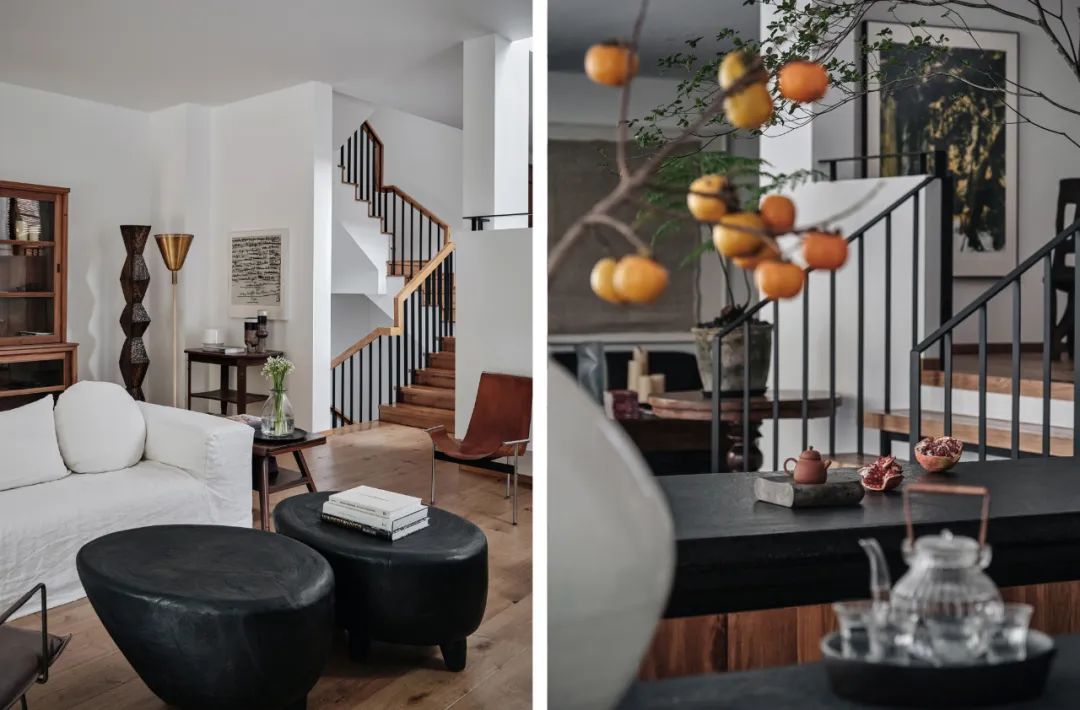
In 2017, they invited designers Xie Ke to transform,
He boldly opened the ceiling on the first floor,
Broken unnecessary partitions,
Change the direction of entering the door,
It made it refreshed and became a house chasing the light--
White wall base, wooden furniture "color",
Sunshine is embellished in every corner of the house like a painting.
This not only allows the house that has been vacant for 10 years,
Become the "most ideal residence" of the couple,
It also completely changed their lifestyle,
Never stop working crazy,
Become a "life home" in the eyes of friends.
Written article: Tan Yibai

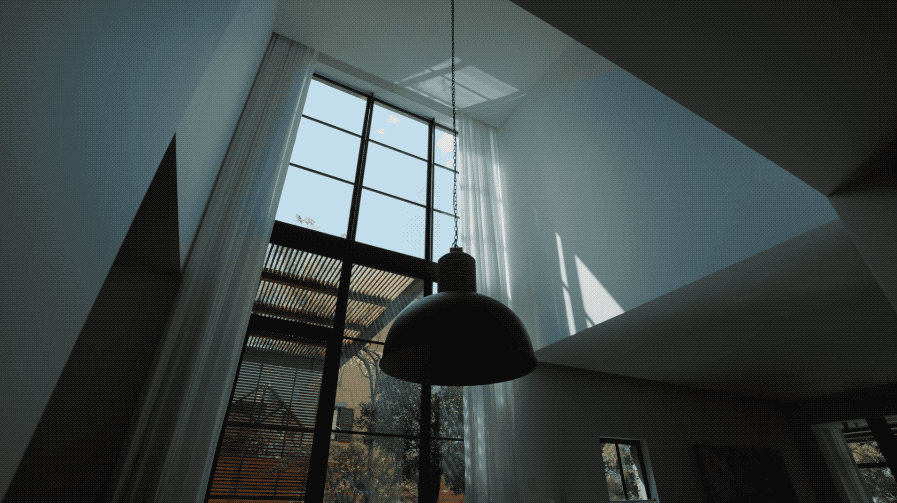
Yu Ling is from Chongqing. She grew up in the river since she was a child. She was straightforward and enthusiastic. Anyone who knew Yu Ling said that she had "endless energy and energy."
Ten years ago, she and her husband Tang Kui bought the house in Yubei District, Chongqing, but did not expect that it was 10 years. The original house was very bad, especially on the first floor. There was only a small patio, black cricket, and under the cold and humid winter conditions of Chongqing, this house seemed "not very pleasing".
The two of them ran around, looking for inspiration, and saw many designers, "But the feeling of the family in our minds has not been found, and even wanted to give up and sell it."
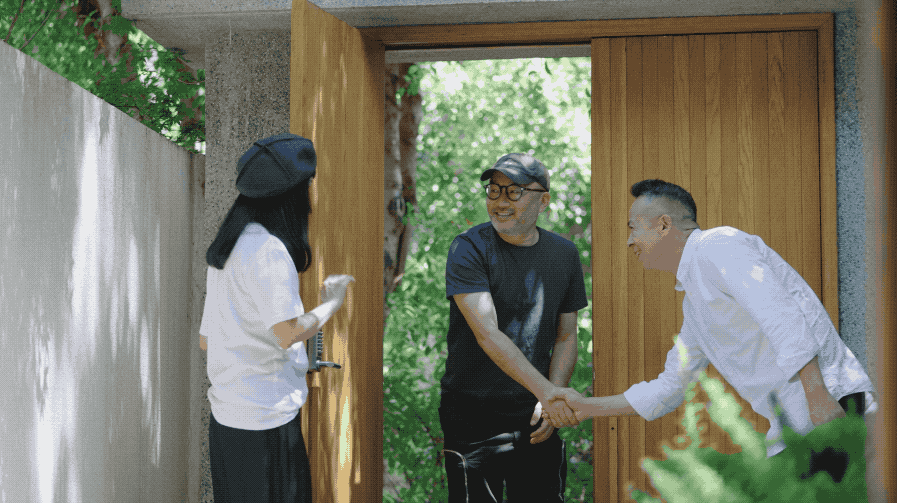
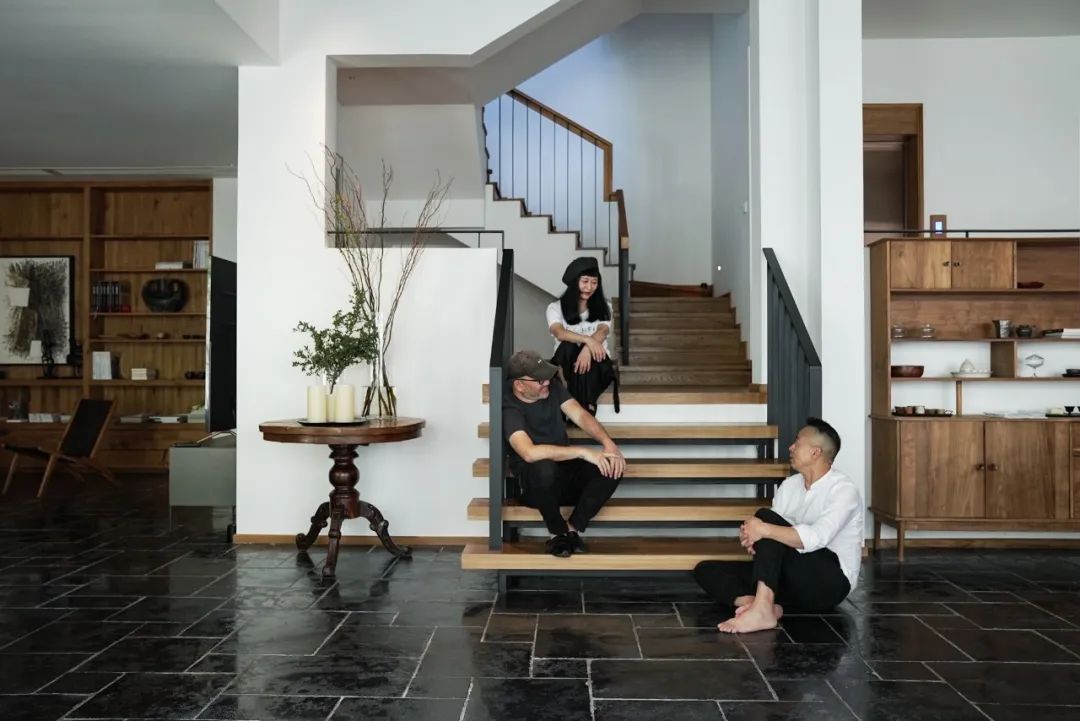
▲
The couple and designer Xie Ke
Until 2017, they met Xie Ke, a designer of Chongqing. Seeing the same way, "the short contact made me feel that Xie Ke is very real, his design is warm and restrained." So it took only one month to only one month. Time, decided to design it to Xie Ke, the three often collided together to exchange ideas.
After three and a half years of decoration, on September 21 last year, a family of three moved into a new home. "I remember very clearly. It was the Mid -Autumn Festival. My daughter rushed back to Chongqing from Beijing. Our family reunion." That night, Yu Ling and Tang Kui were almost tears. "Thanks to him like CCTV."
The reconstructed home became a "chasing a house".
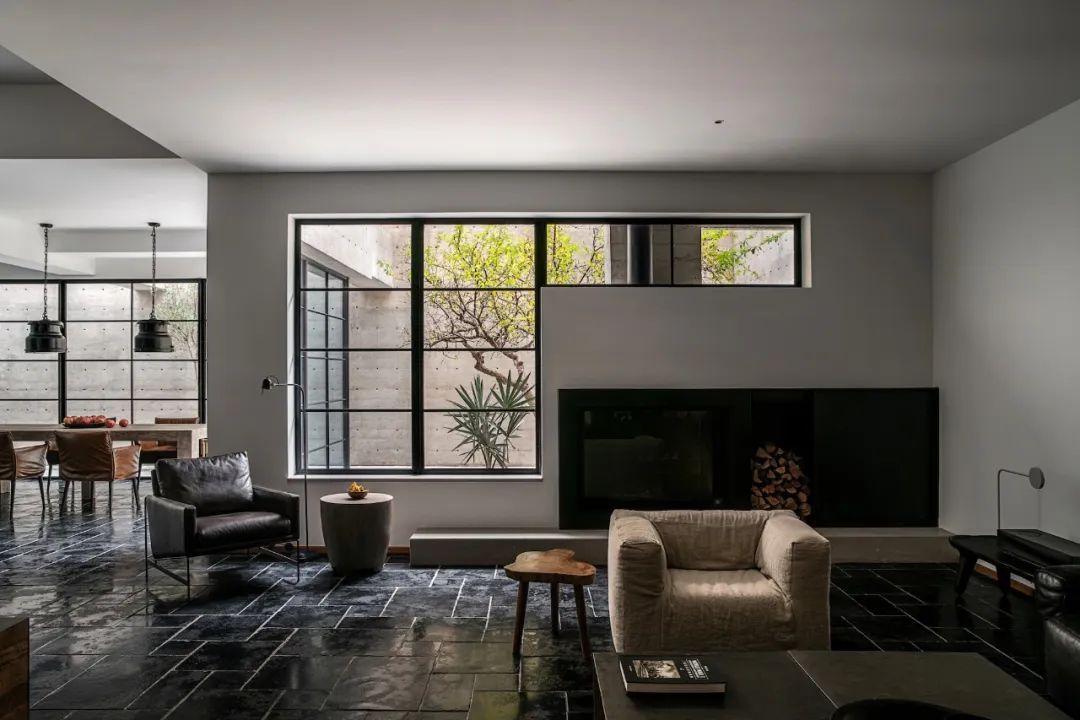
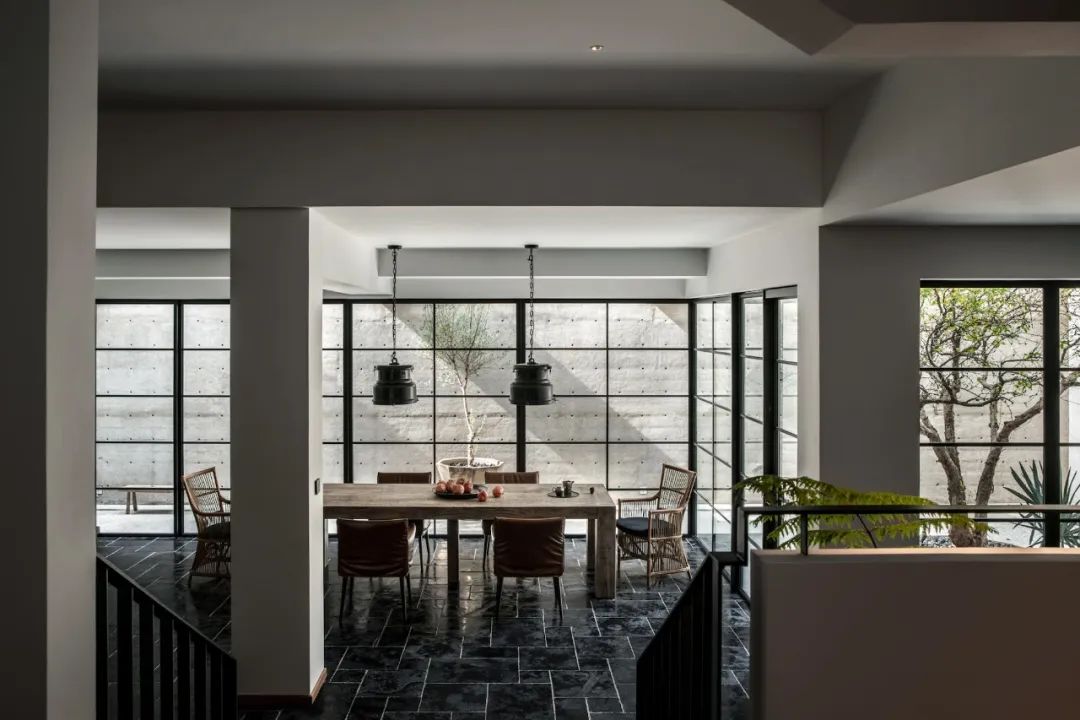
▲
The multi -function hall on the first floor and "Sinking Garden"
The comfortable space must be light, Xie Ke said. The biggest highlight was on the first floor. "Xie Ke had a bold idea at the time and asked us if we dare to accept it." He removed some of the ceiling, poured down the sun, and a sinking courtyard appeared.
The original light source changed from the direction of the sun to a lighting zone, so that the cold layer can have nearly five or six hours of sunshine in the sunny days. This is also a multi -functional area that can watch TV, read, listen to music, or meet the living room for a long time at home.
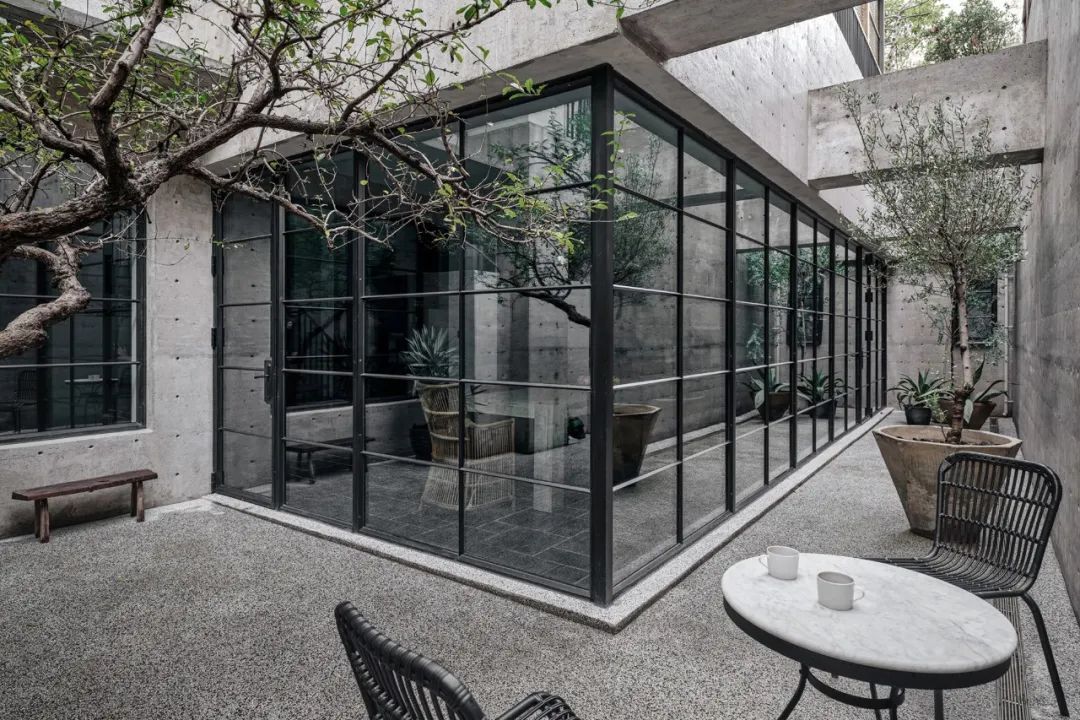
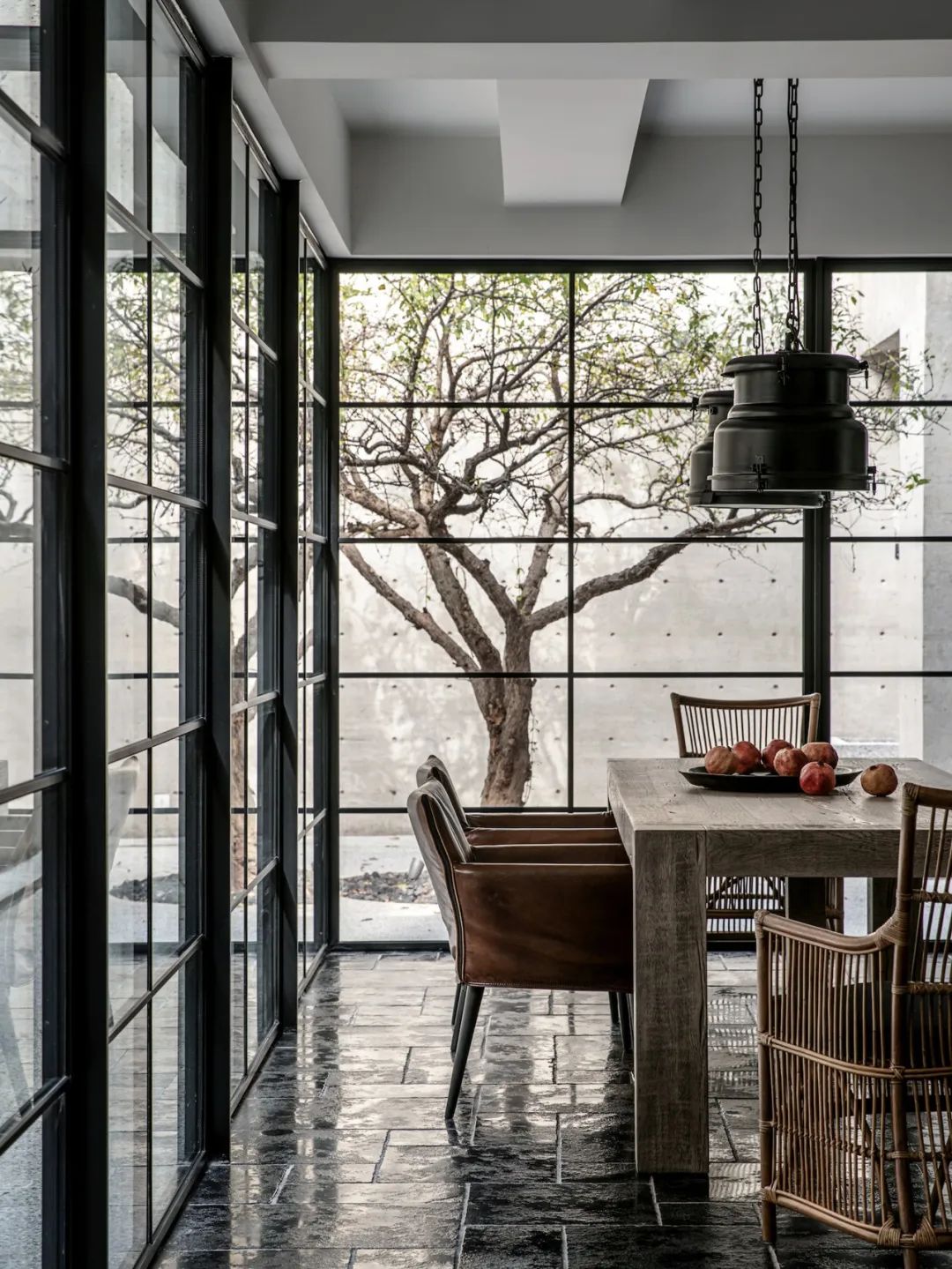
After losing this part of the area, the concession was given outdoor. Xie Ke said, "I am grateful for them to accept this idea." And it also exchanged more space experience. Chongqing in August, hot and spicy, but standing under this pomegranate tree in the courtyard, there is a rare and cool.
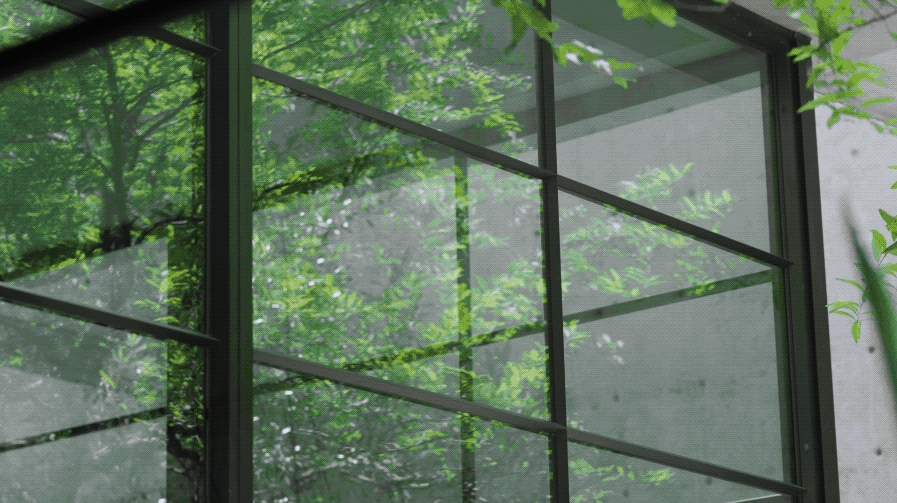
Tree shadows hit the wall, as if a long volume, seeing different light and shadow changes from early to see it.
The walls were selected from the water concrete. Inspired by the design of Ando Zhongxiong, which Yu Ling and Tang Kui saw, when they went to Japan, the idea was in Dali. When I saw an art museum designed by the architect, it was more firm. They chose this "material that changes and witnesses the years with the passage of time".
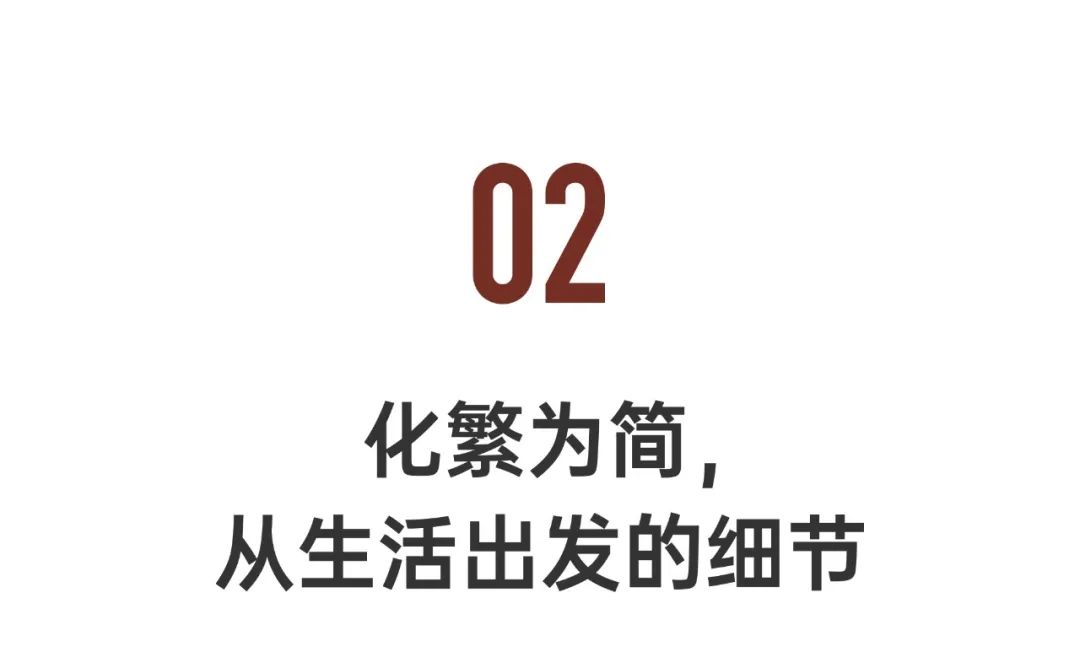
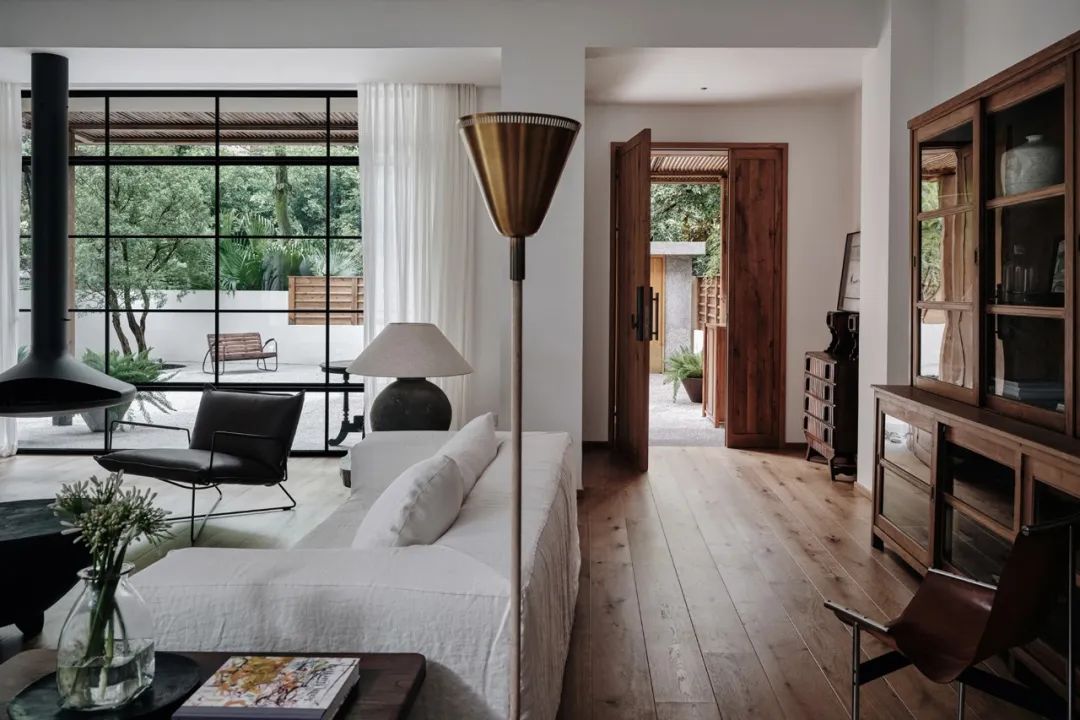
▲
Entry door and living room on the second floor
Thanks to Chongqing's unique mountain city landforms, there are four floors of villas and stepped. The original entry was on the first floor. After the renovation, it entered from the second floor, passed through the outdoor garden, and then came to the room.
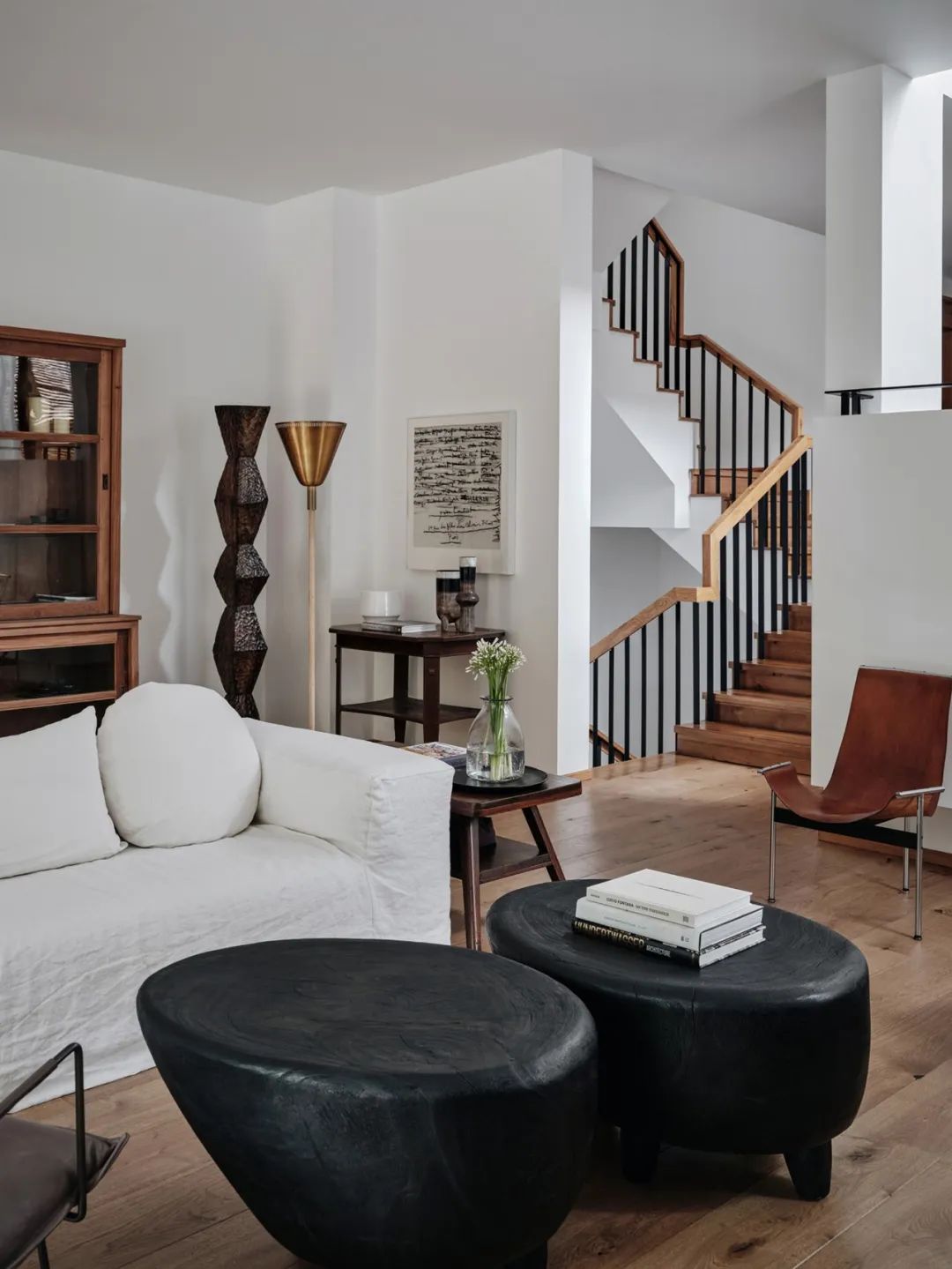
▲
Go to the restaurant and kitchen
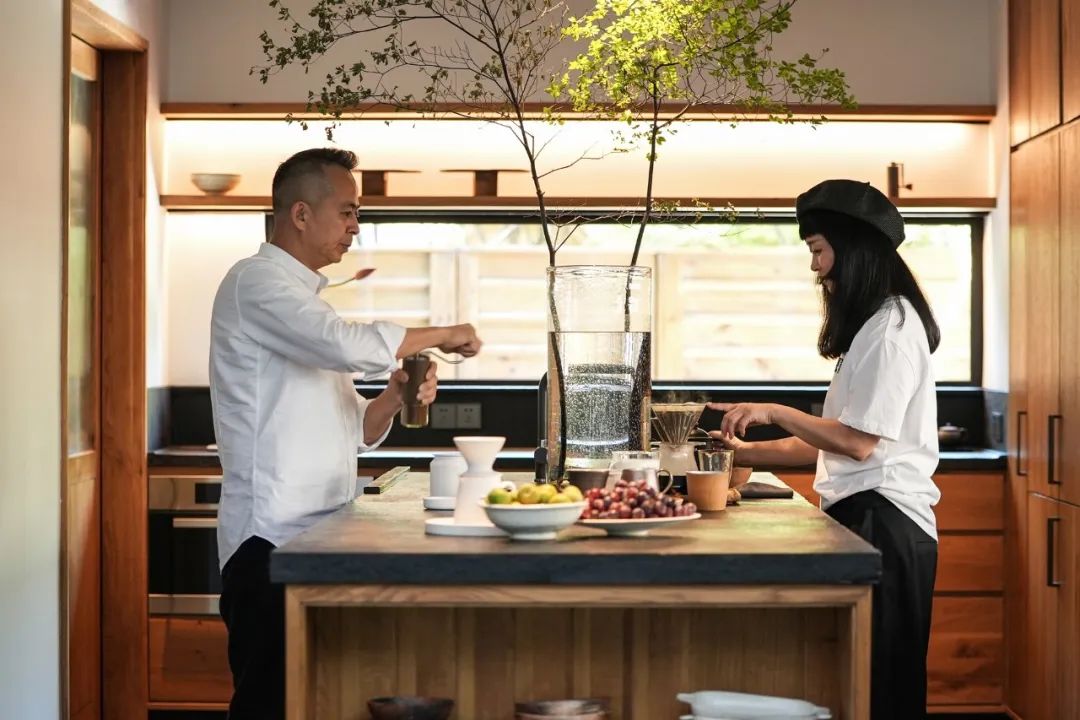
▲
Western Kitchen Cooking Table
The second -floor space was opened throughout, and the living room to the restaurant and the western kitchen, until the deepest Chinese kitchen kitchen, made progress and deepened step by step. Originally, there were elderly rooms and bathrooms on the second floor, and the space seemed to be cramped. After all disassembling, the field of view and light are more transparent.
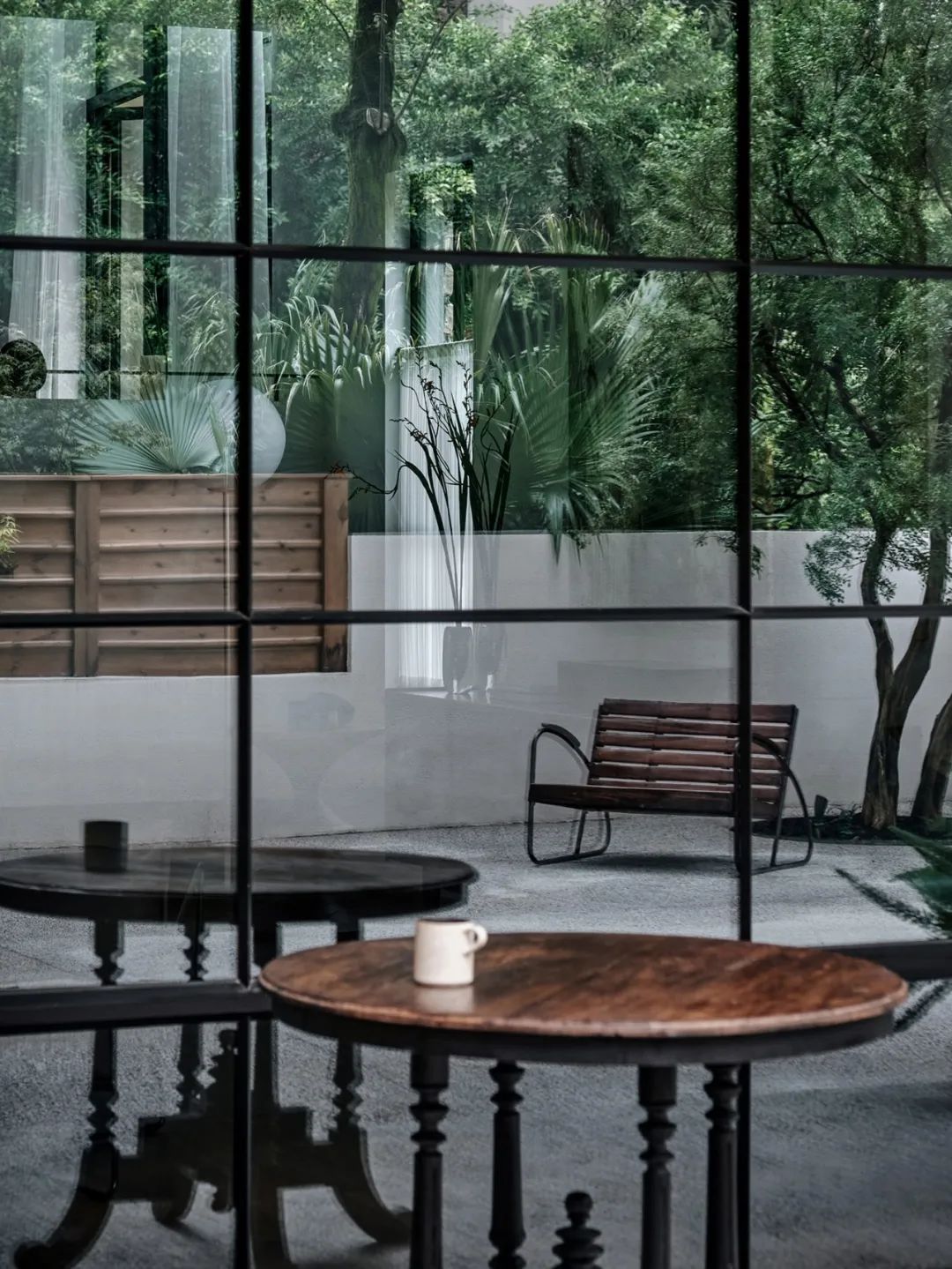
Looking at the garden in the living room, the eyes will unconsciously stay on the black steel window. This is Yu Ling's idea. "I borrowed the inspiration of a century -old hotel in France. Personality a little bit. "
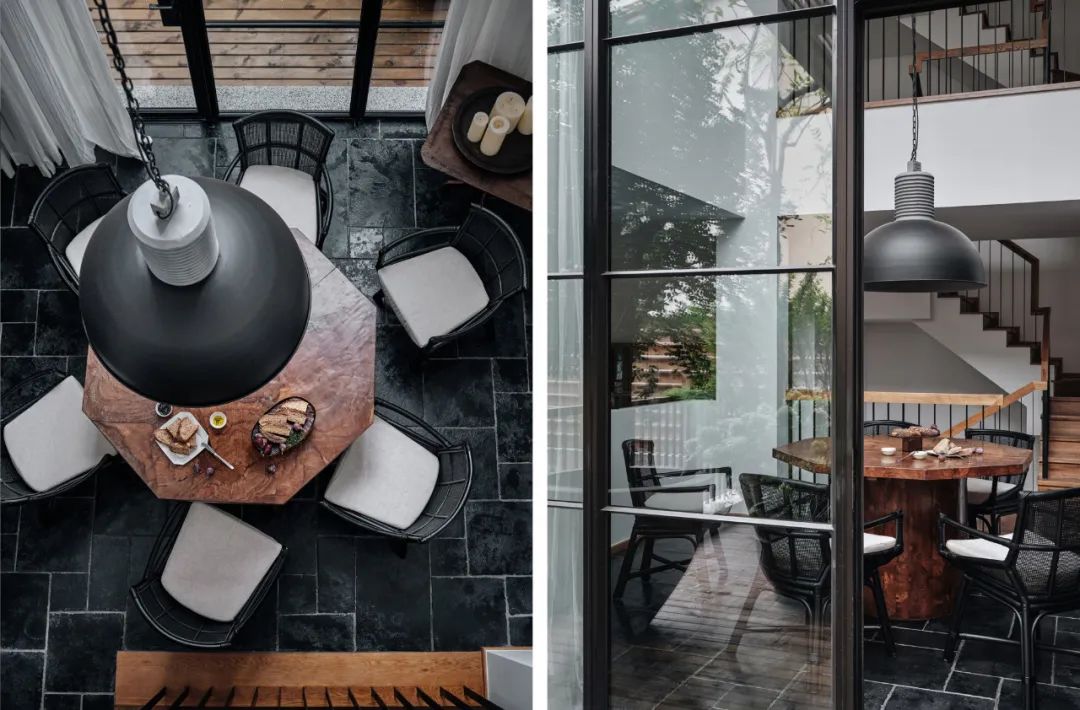
The restaurant has nearly three floors high, a pair of octagonal tables in the center, and black chandeliers are eliminated. Yu Ling had a little hesitant to choose this octagonal table. "This is not like the style I like. At that time, I chose another table and told Xie Ke in case it was wrong." Entering the field, plus a few medium -old chairs, tightly mixed together, "It's so suitable! Especially when looking down from top to bottom, it is very beautiful."
The house usually only lives in Yu Ling and Tang Kui, and her daughter has worked in other places. There is not much time to return to Chongqing. So the spatialization is simple, and the structure becomes simpler.
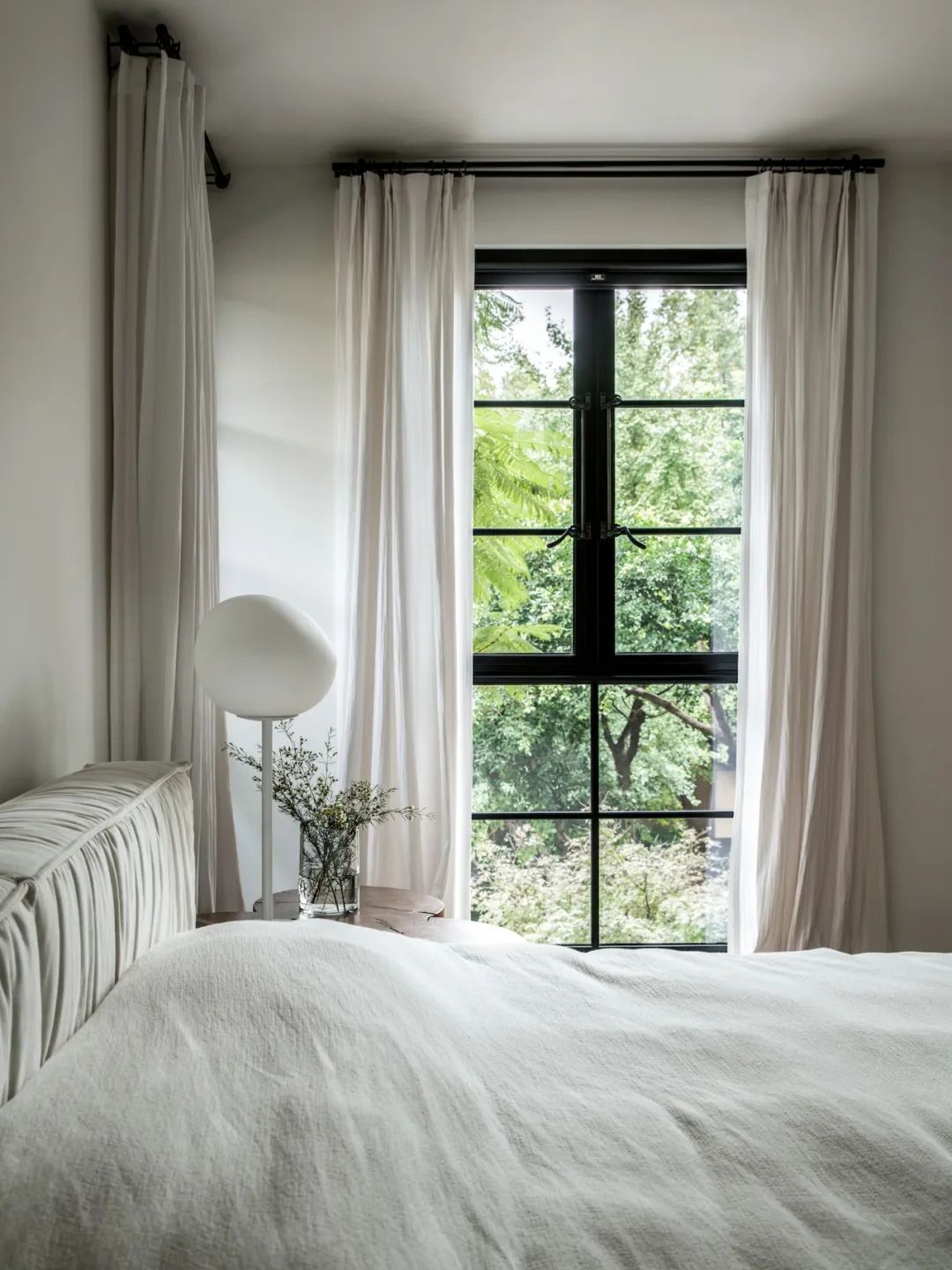
▲
The bedroom on the third floor
The third floor is the daughter's bedroom. Because it is a row villa, the distance from the next door is very close to. In order to avoid watching, the original large windows of the bedroom have been changed to small and become slender shapes. Not only does it increase the privacy, but it has more beauty, like a pair of frames into the natural landscape outdoors.
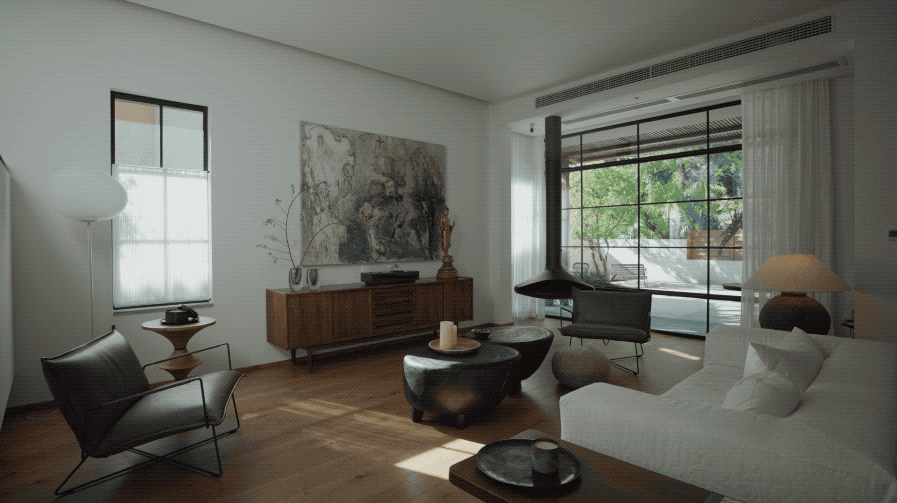
Similar design is also reflected in the outdoor dining area, and the increased wooden fence blocks the influence of the outside world.
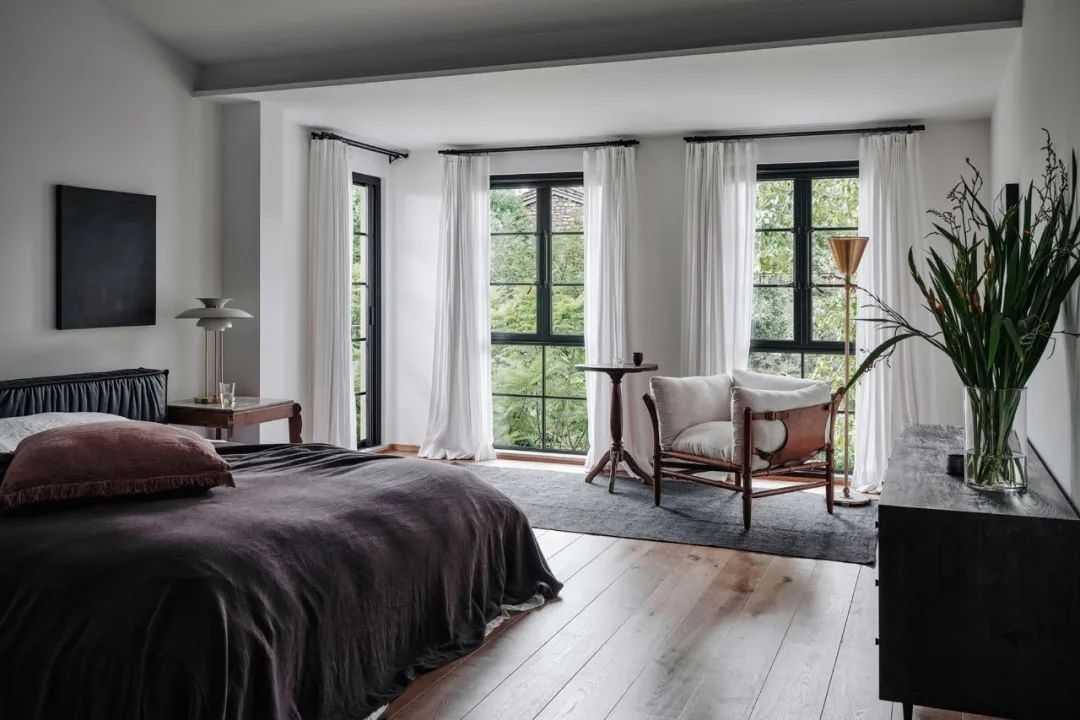
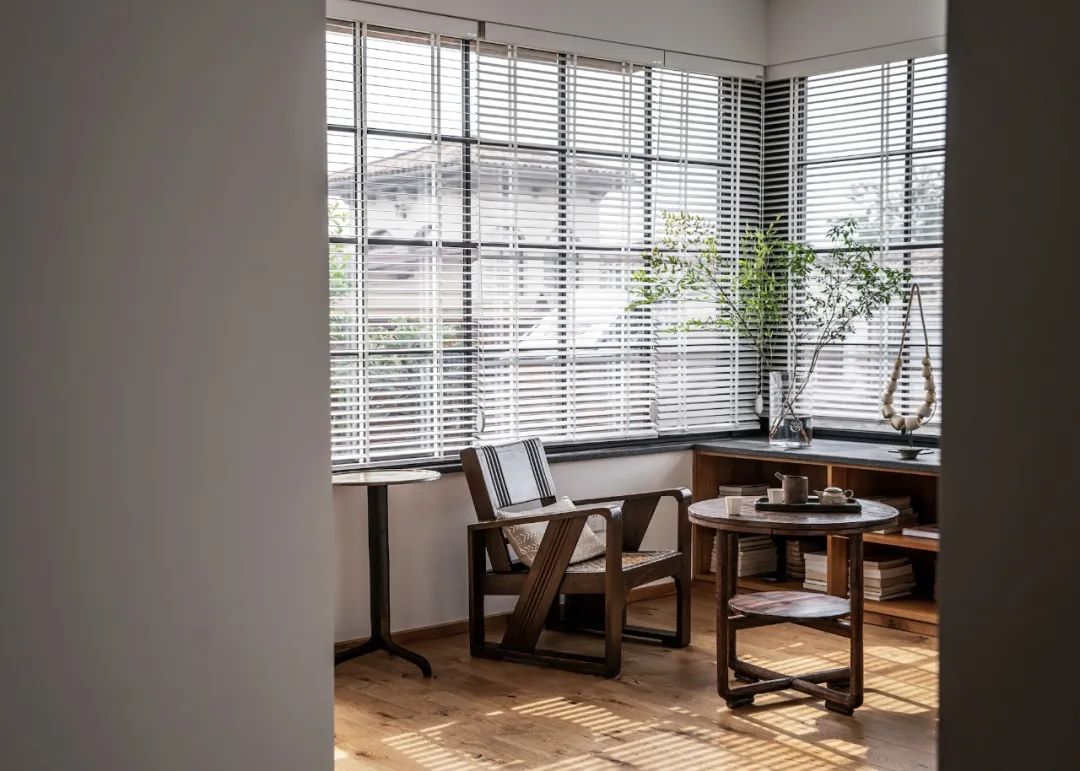
▲
Fourth -floor master bedroom and tea room
The fourth floor is the master bedroom, cloakroom and a small tea room and water platform. After the couple gets up, they don't have to hurry upstairs. In this place, buffer for a while, and sit for tea tea. "I don't need to run to the kitchen at any time, many people give up their hobbies because of trouble, but this is the need for life." In addition, a large amount of white structure is left to storage and storage. space.
"I like to wear hats, black and white clothes, and work more simply. I hope my aesthetic can continue to home improvement." Therefore, the floor of the family boldly chose the black stone bricks, white walls and wood Homes have interesting visual impacts. Other aspects of convergence and restraint.
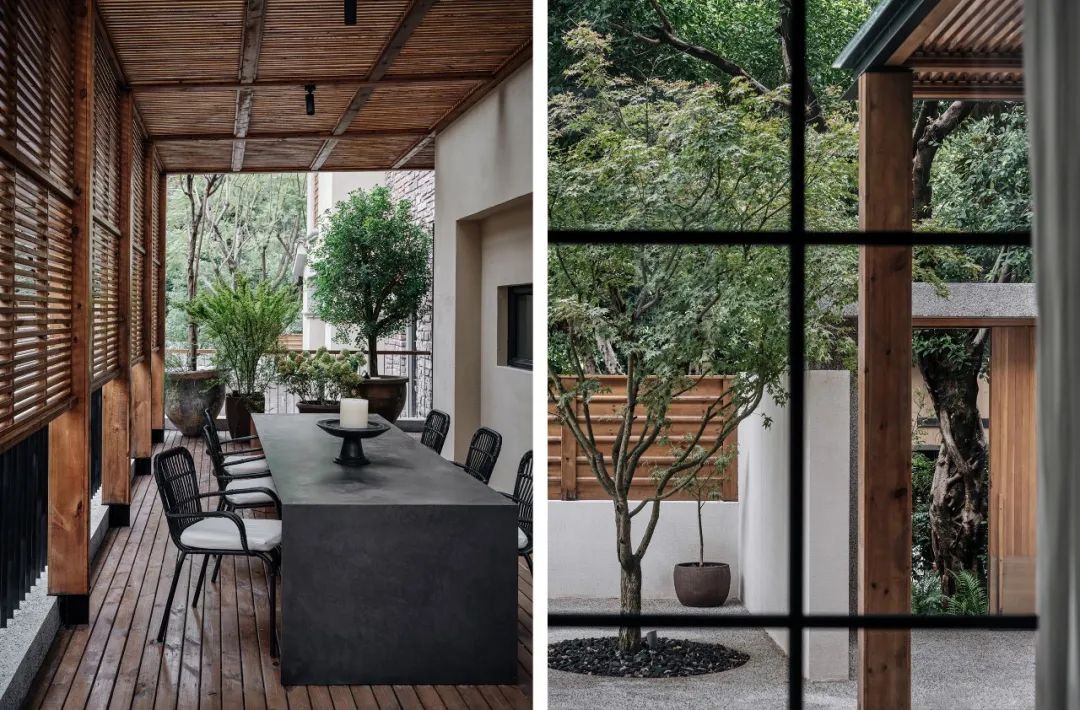
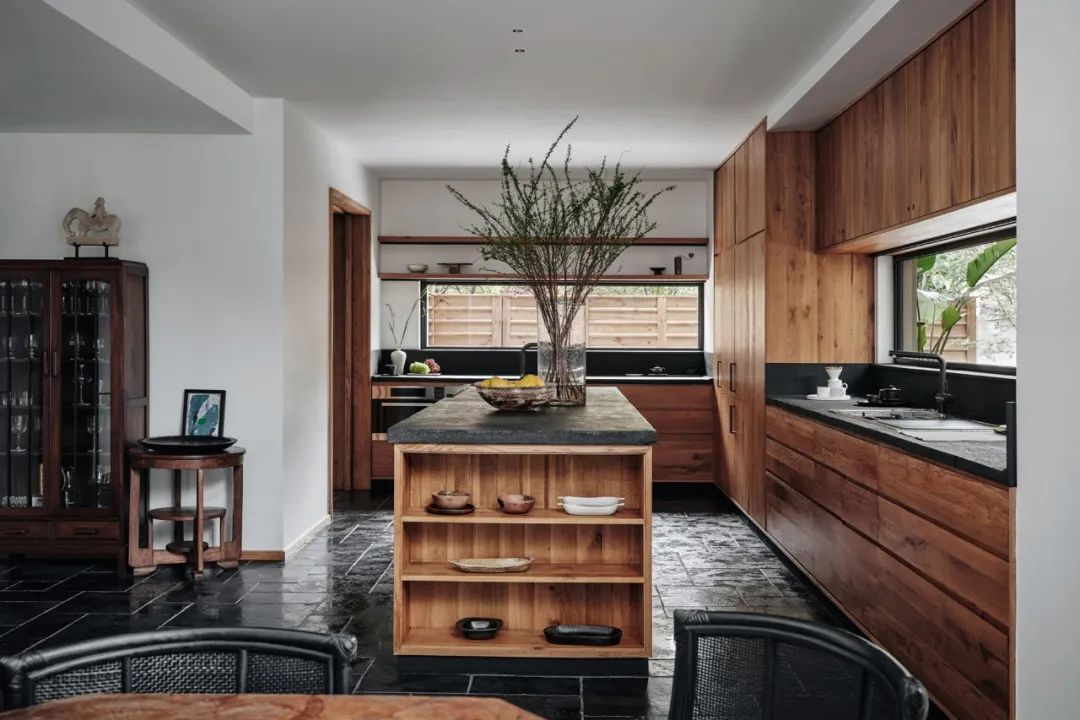
The only request made by Yu Ling was "where you want to put more utensils." When traveling in Japan, she returned a lot of tableware and utensils. Whether it is the living room or the restaurant, many open cabinets have been designed to collect her works from Japanese ceramics artists such as Ishihara Koji, Murakami Hiroshimoto, Hashimoto, and Hiroshi Hiroshi Murakami. And her love for life showed them one by one.
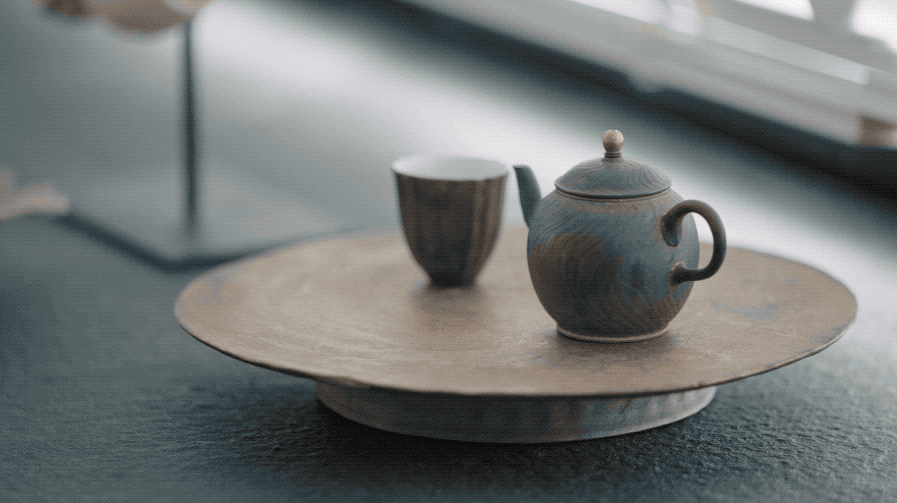
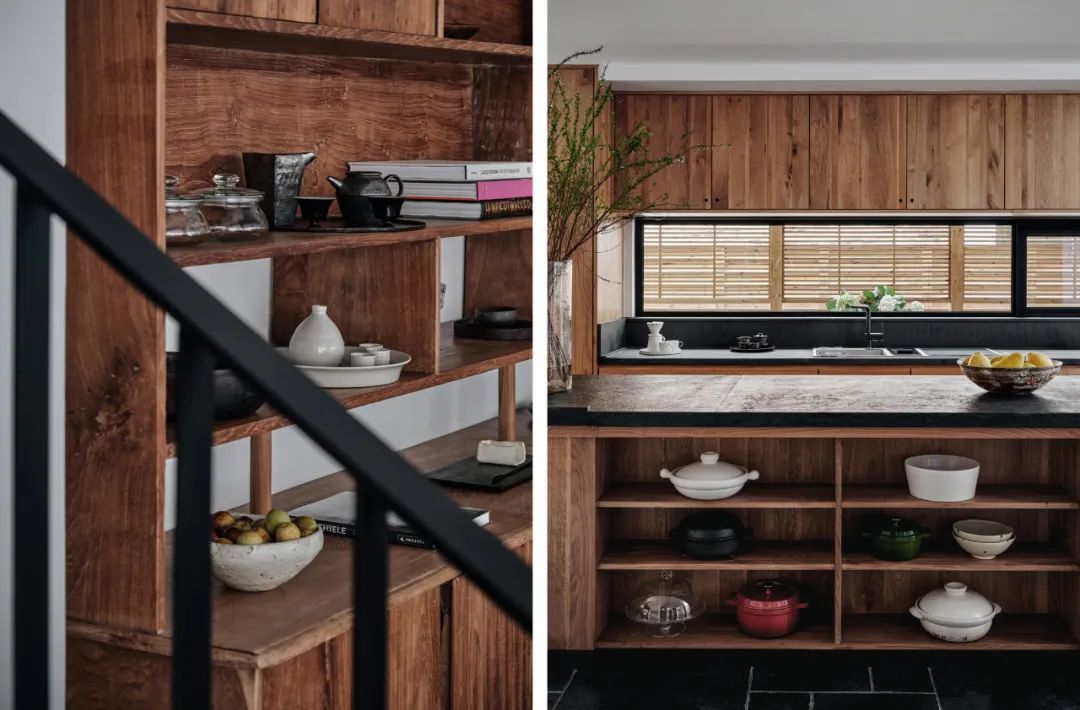
▲
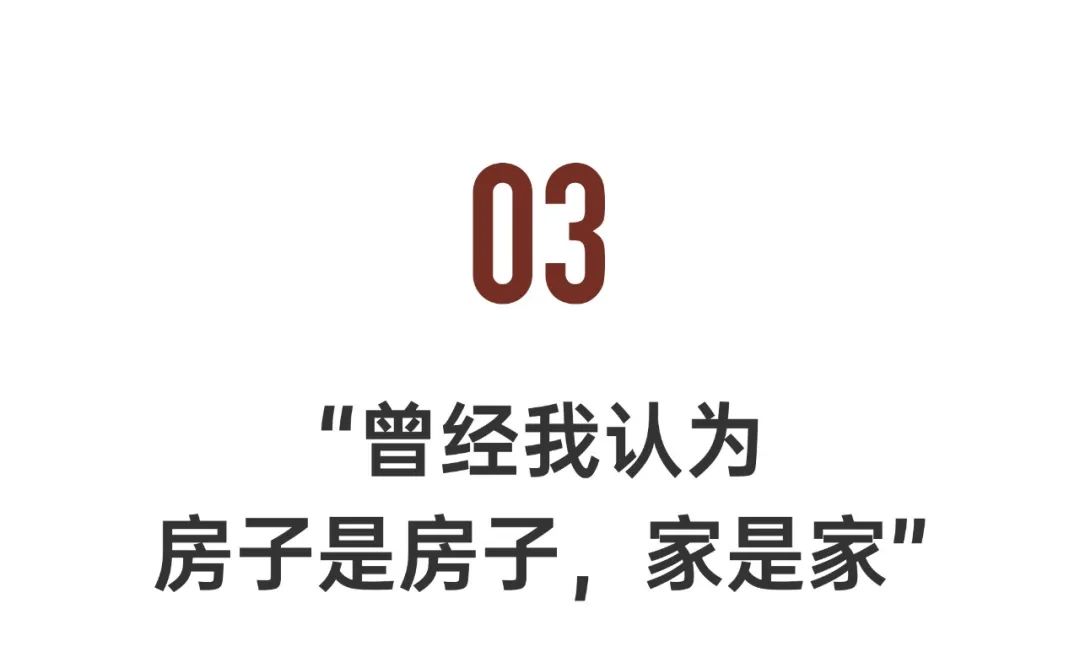
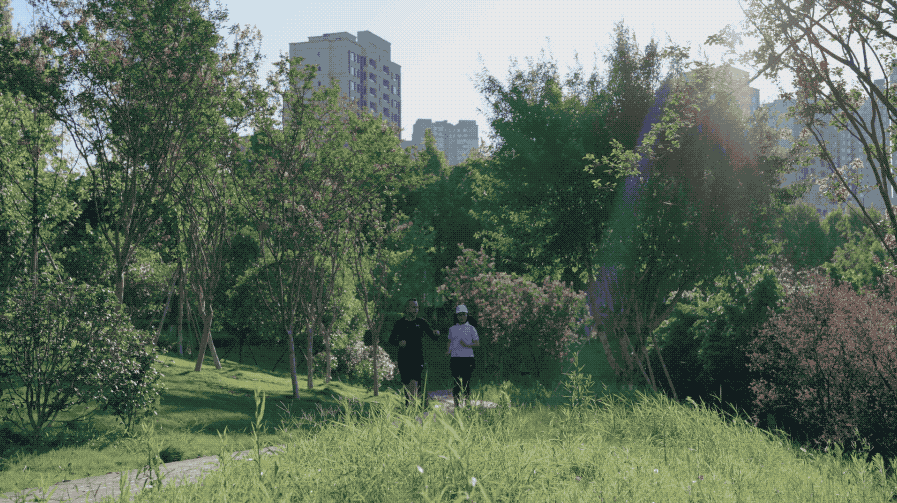
Yu Ling and Tang Kui insist on jogging for five or six kilometers every morning
After staying, the lives of Yu Ling and Tang Kui were completely changed.
Within eight o'clock in the morning, Yu Ling and Tang Kui had jogged back from the river. In front of the dining table, they opened a day of life. Breakfast is the most important thing for Yu Ling's family. She is filled with bread and refreshments on the octagonal table and introduced the "rules" of the family with energy. Then a cup of Chenpi water ... During the breakfast, the "Breusennon" of the musician Matthew Lianen will sound a song that the couple listened for decades.
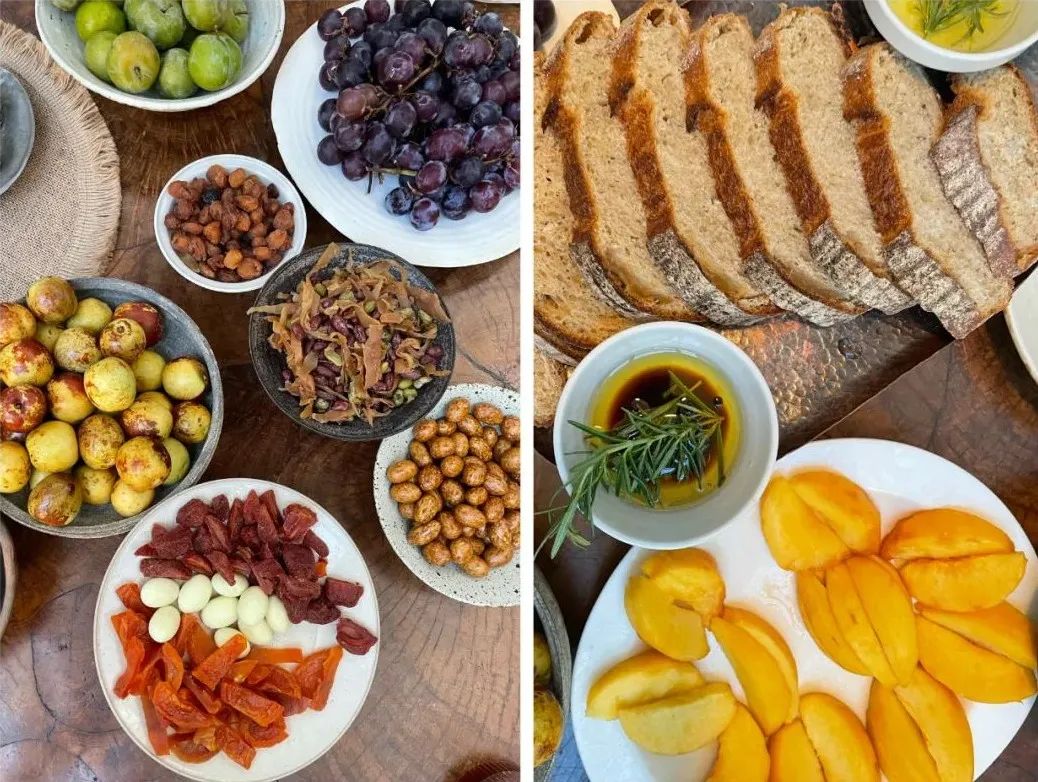
Yu Ling and Tang Kui knew at the age of 18. At the age of 20, Yu Ling married Tang Kui. Yu Ling used to be a gymnast. Speaking of the past, she remembered it proudly, "I have been practicing gymnastics at the age of 5, and the balance of wood has won the prize at the time." Tang Kui was a soldier before, and both of them had a common sense in their lives called "Standard" allows the two people to shoot quickly, and they are now lingering.
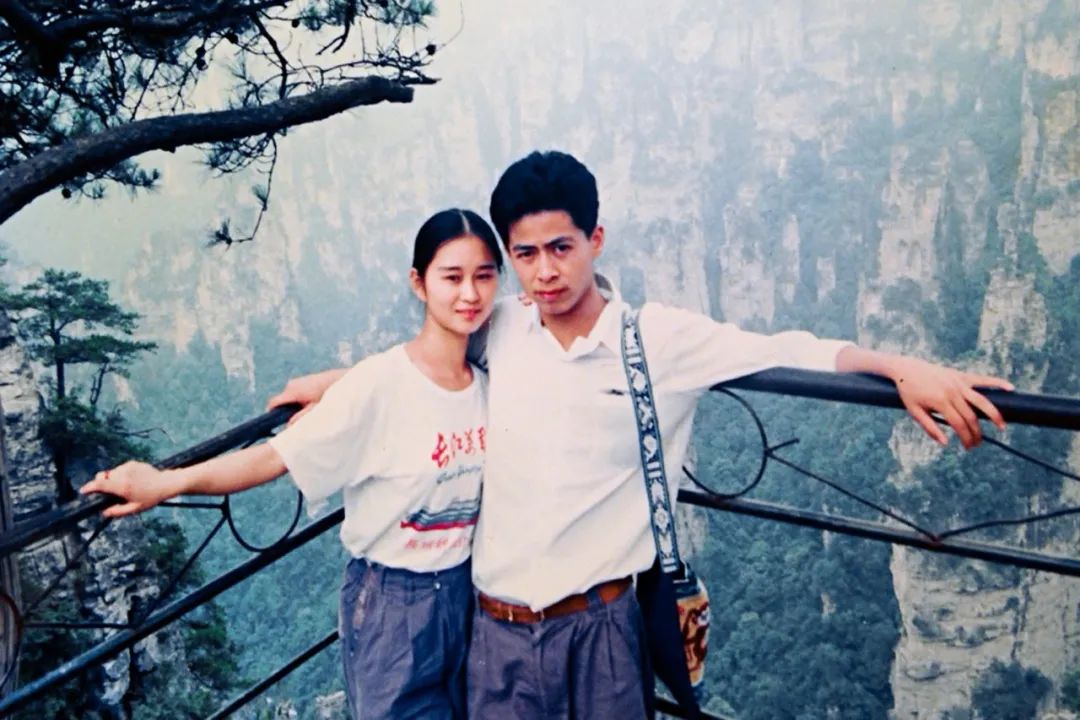
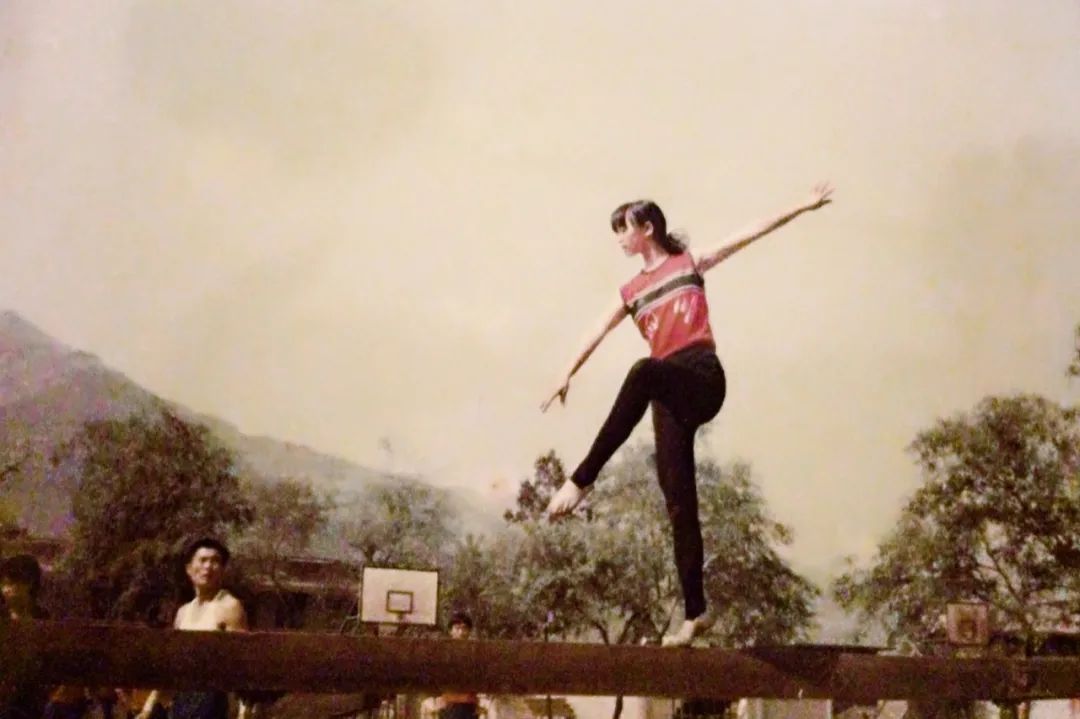
In the one and a half year and a half after giving birth to a daughter, Yu Ling wanted to shift from the teacher to trying the fashion industry. The elders in the family were opposed and felt that doing business at that time was a lot of face, but she still chooses resolutely.
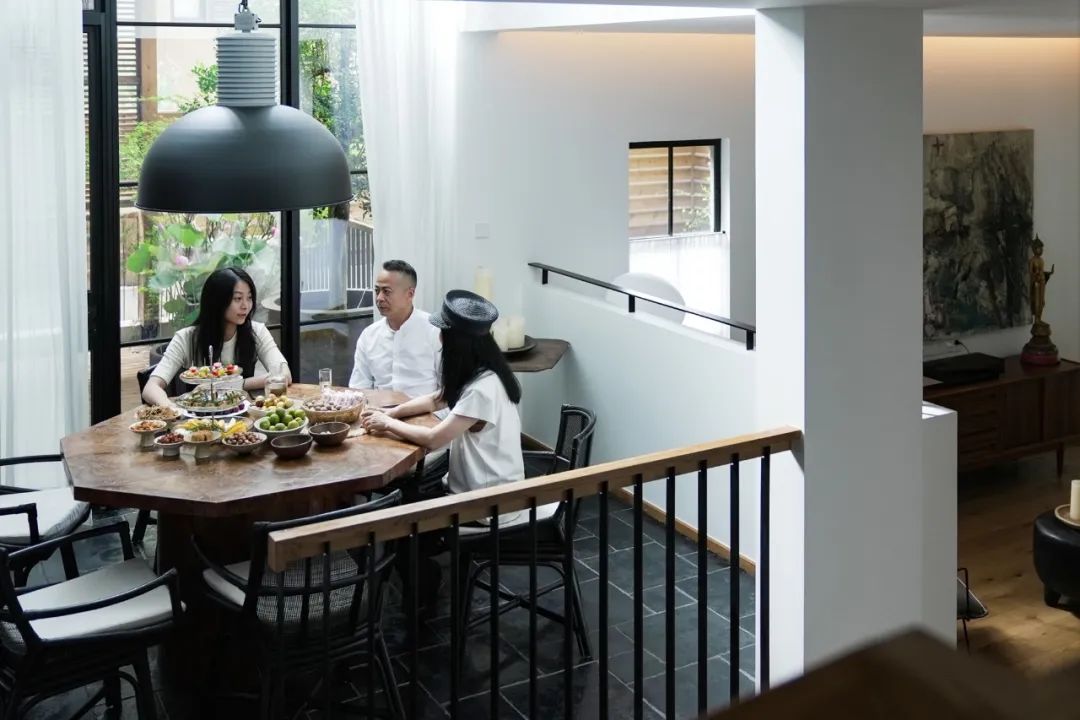
After a long time, she said that she was like "a fighter in the industry", and 90%were working status. By one or two o'clock in the morning, she was still dealing with business problems. Before moving into this home, the family lived in the high -level level of the city center.
After living in this house, they became relaxed. Although I still adhere to the lifelong habits, such as getting up early at 6:30, almost no dinner, still regular life. However, only 10%of the time to leave home was magnified.
"There are many scenes left to us in this family, which allows us to do different things in each corner and feel life." After breakfast, Tang Kui cleaned the leaves in the yard. Yu Ling tried flowers and plants in the living room. People grind beans, and another person rush coffee.
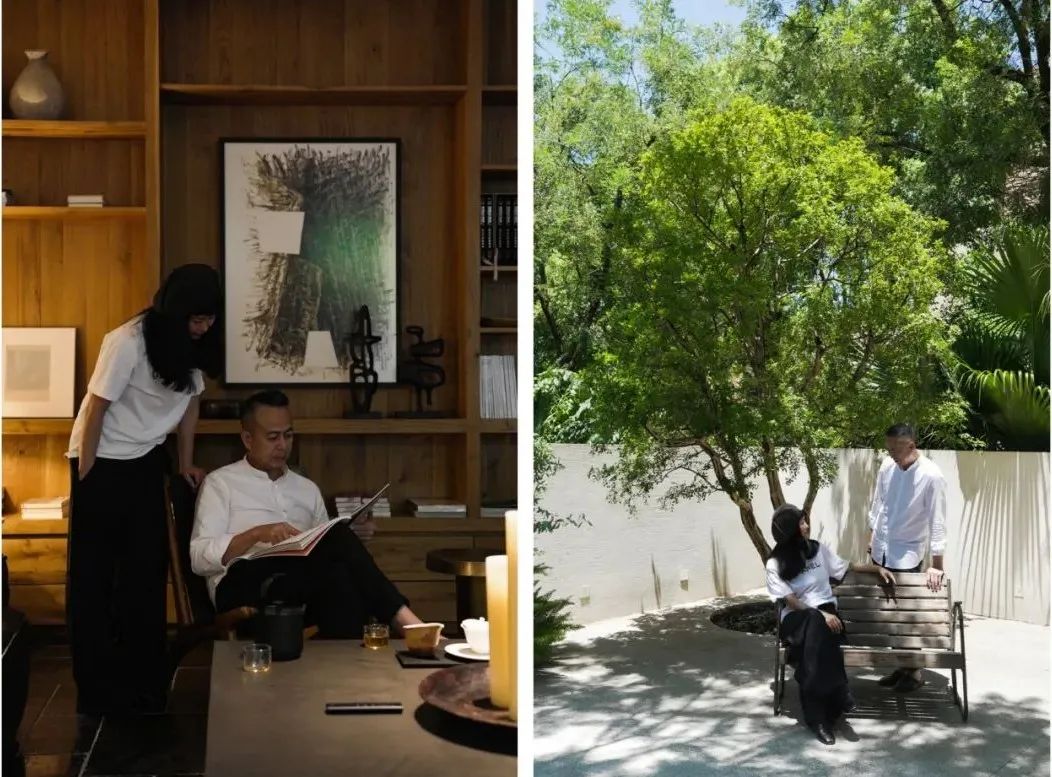
In different spaces, they will "pay attention" to different music, such as listening to jazz in the second floor living room, listening to Japanese singer Yu Zhihao's "Blood Red Heart" on the first floor. "This sense of ritual is us. The seasoning of life ".
Every week, they will take a day to invite friends to dinner. Yu Ling particularly likes cooking. "Mainly Tang Ge likes to boast me and like to eat the dishes I make." After the guest sat down, Yu Ling took the double pepper burst shredded and secret sauce ducks, and gave the guests. Sheng's Chenpi bean paste made of Lao Chenpi, and he was busy. Tang Kui said with a smile, "I have never seen her tired."

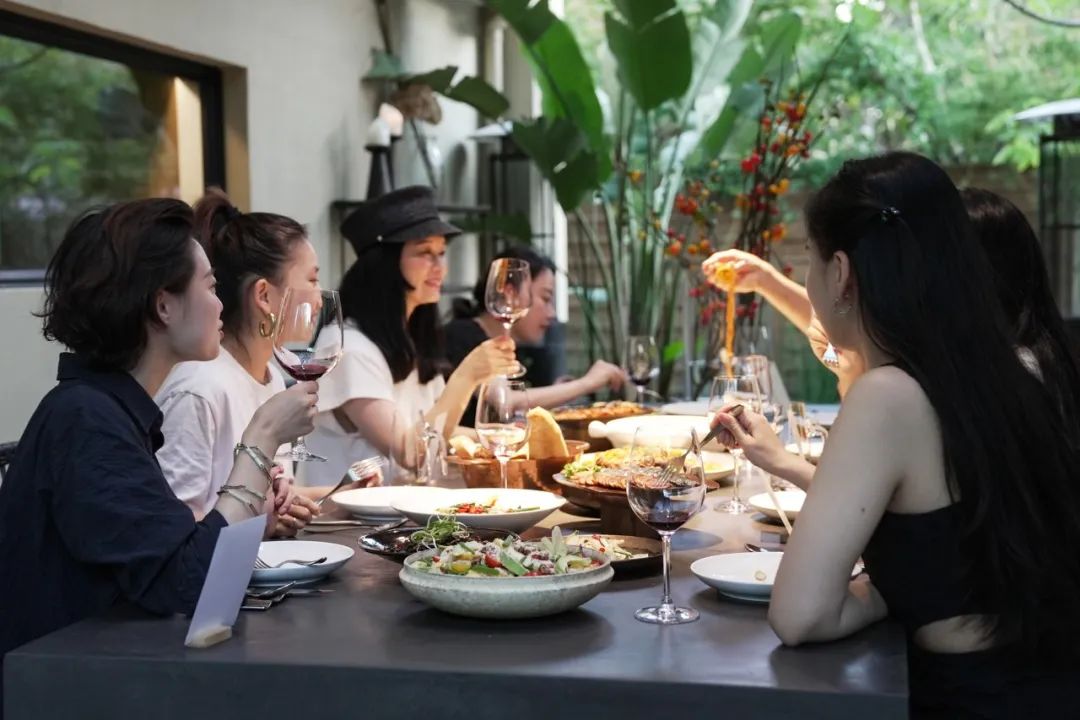
This family enlarged every sense of their senses. The pace of Yu Ling and Tang Kui gradually slowed down, and it became the most loved partner in the mouth of friends.
Tang Kui said: "My understanding of home needs to be maintained. Now there will be this feeling, and the home has been integrated into the bones. For example, if you say a business, you will think of it."
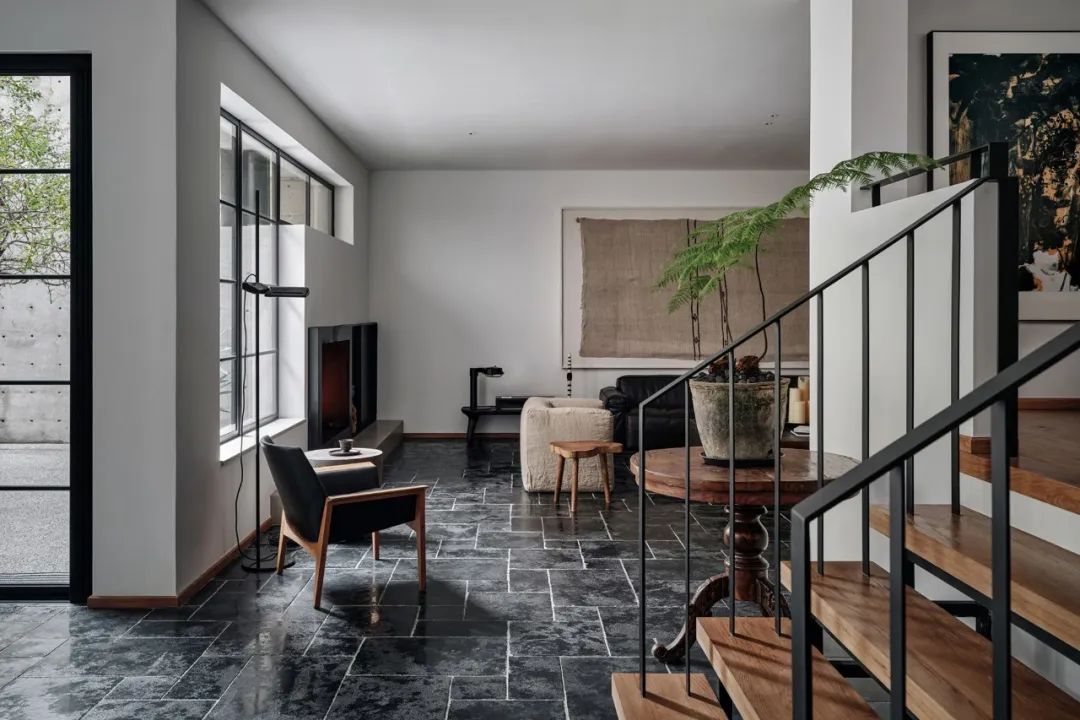
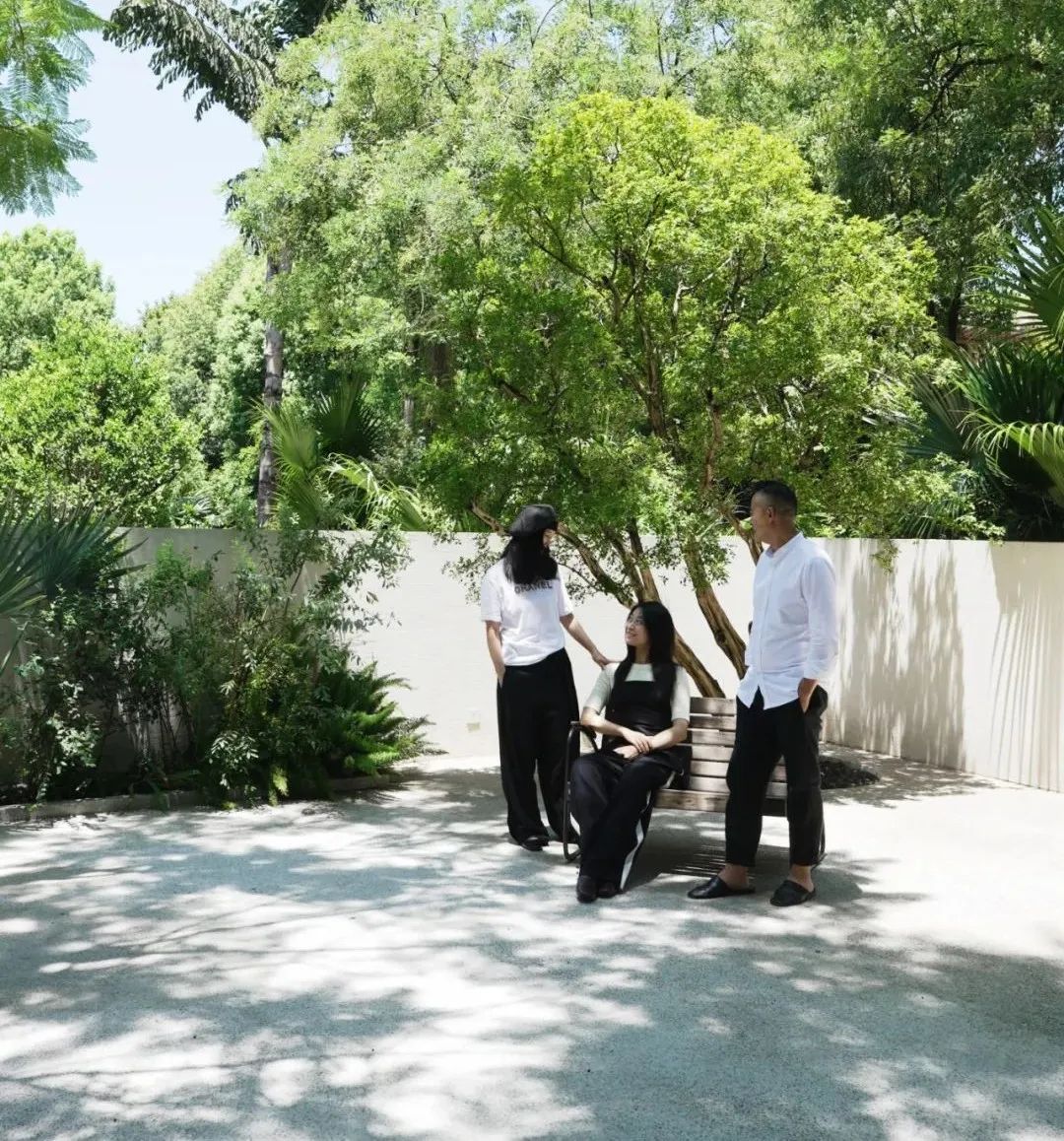
Sometimes, my daughter's sugar sugar will return to Chongqing from outside. "Before I opened the door for the first time, I was vague about the concept of the house and home. Individual. But this house is home. I saw the way and meaning of life in it. Here, a drop, a piece of grass and one wood have my parents' projection so far. The two of them look at the future of the white head. "
Some pictures photography: Thunder Altar, Pharmaceutical Photography
- END -
Emergency spread!All Xi'an people pay attention, do not answer these three calls

Recently, illegal elementsPretend to be a staff member of Xi'an social security st...
Shangqiu Municipal Meteorological Bureau to lift the thunderstorm and windy yellow warning [Class II
At 09:30 on June 09, 2022 at 09:00 on June 09, 2022, the thunderstorm yellow warning signal released by 03:00 on June 09, 2022.