600 square meters of modern villas, simple atmosphere, showing extraordinary taste!
Author:Designer Lalisa Time:2022.06.24
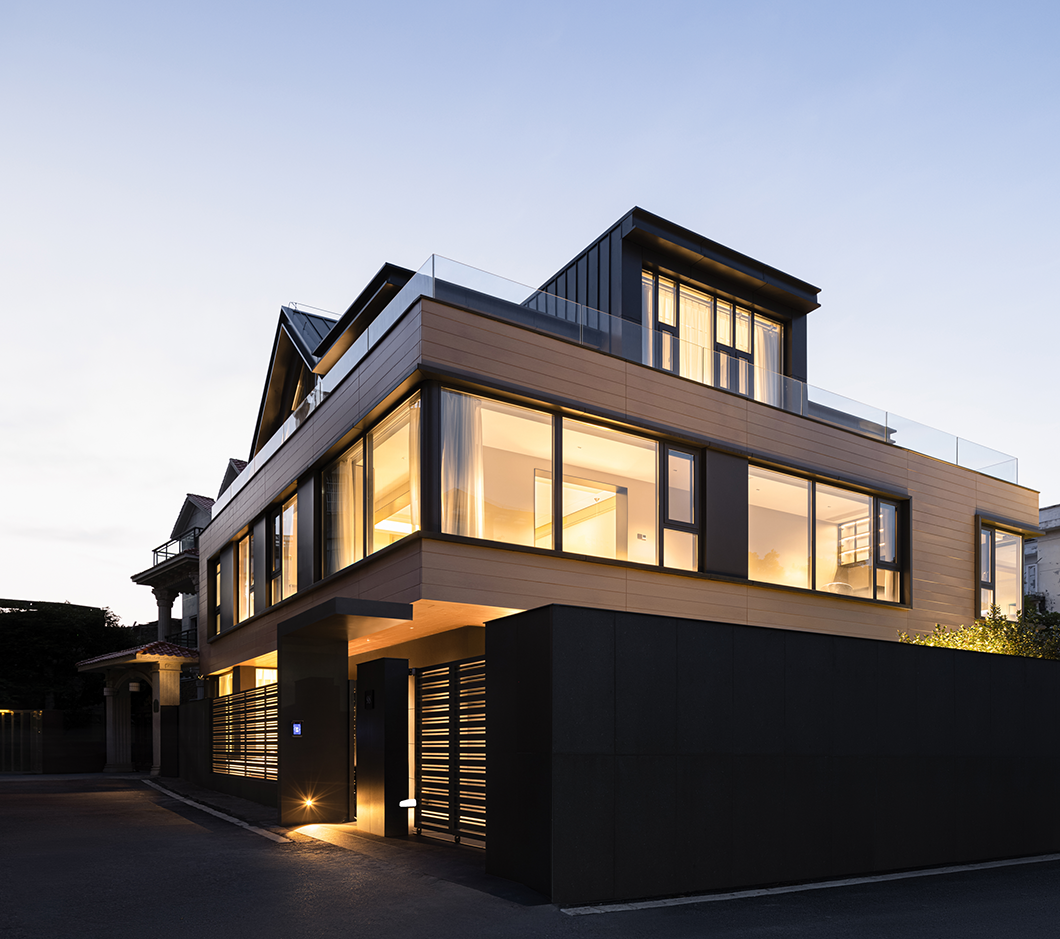
The project area is about 600 square meters. It is located in Jingde Town, Porcelain Capital. The difficulty of design lies in the complex environment of the original building. Many original structures cannot be demolished. By conducting a scrutiny of the relationship between the building space organization, the internal and external integration methods are re -planned to strengthen the internal level, and the internal levels, and the same level of internal levels. Inquiry in combination with functional areas.
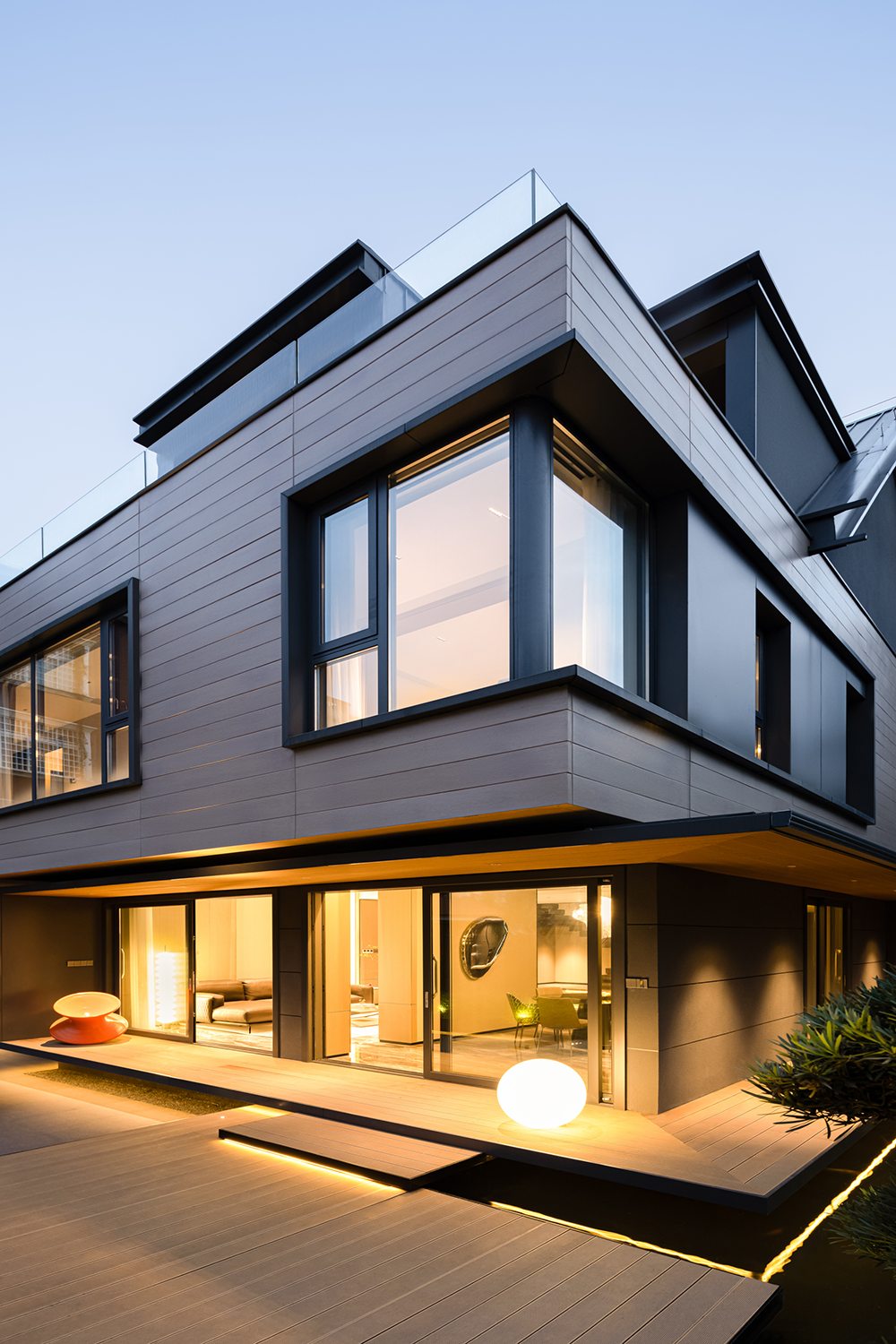
By the designer's life insights on the current high -end population of the city, and the forward -looking design thinking, the diverse lifestyle and diversified aesthetics are gathered in the same space, so that everyone can come here in order to do it here for so Relax and comfortable mood to enjoy life.
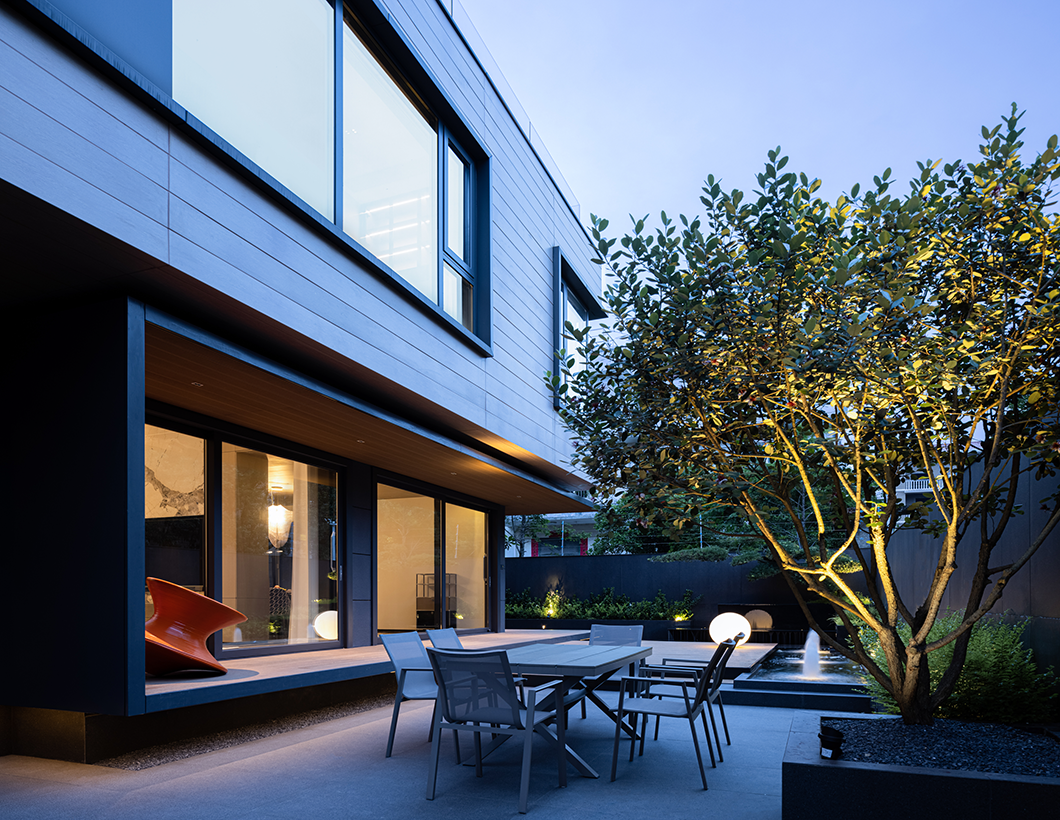

The home in a person's heart is not just a house that belongs to his own, but a life that has been spent in this house for many years.
——The prose writer Liu Liangcheng
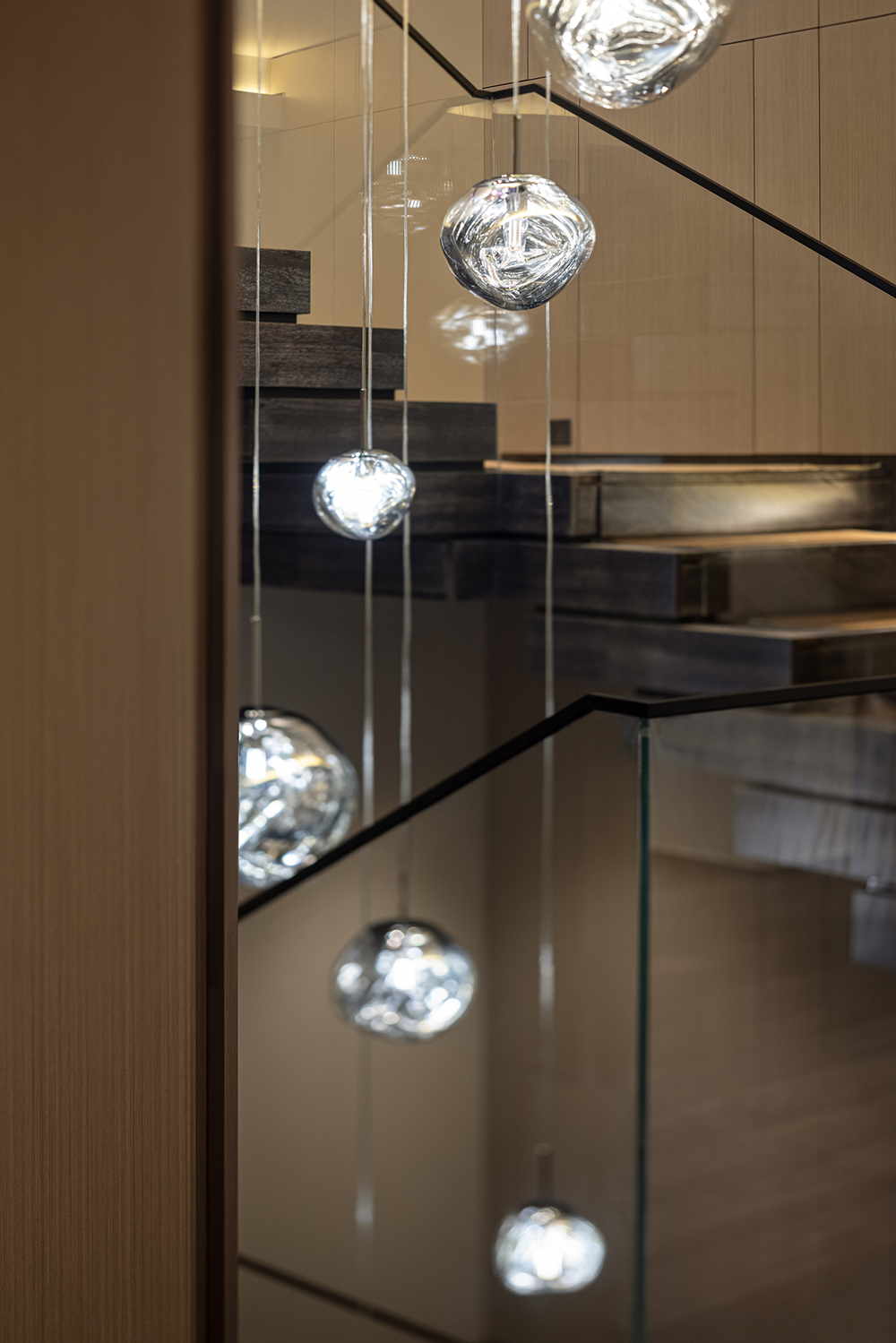

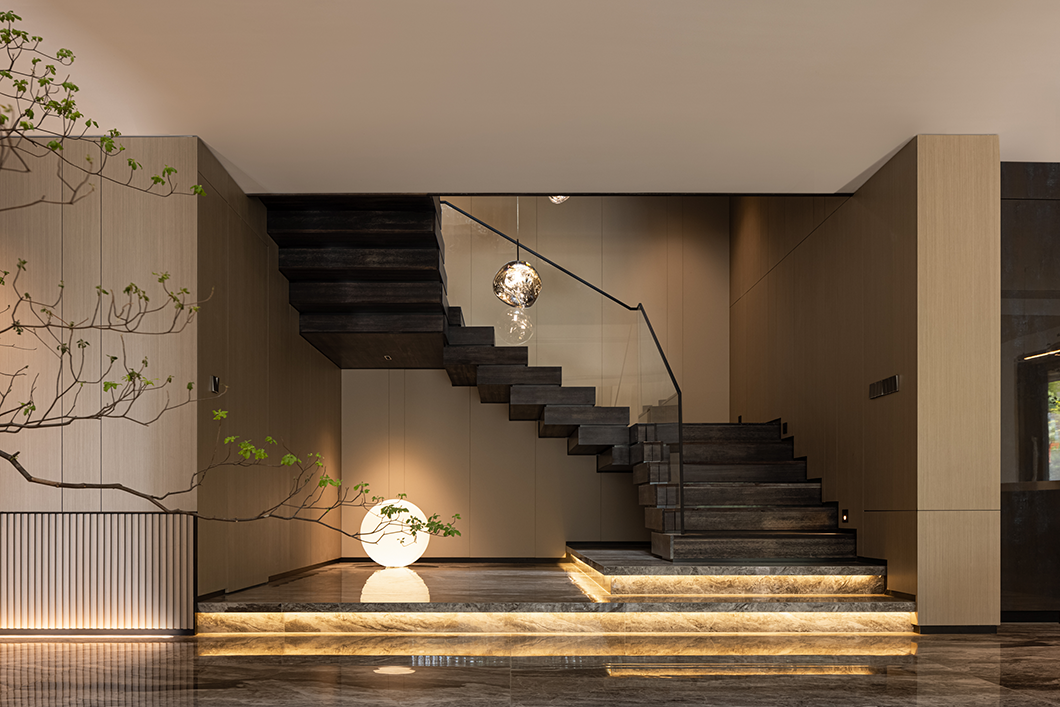
Part. 1
public space
Common space
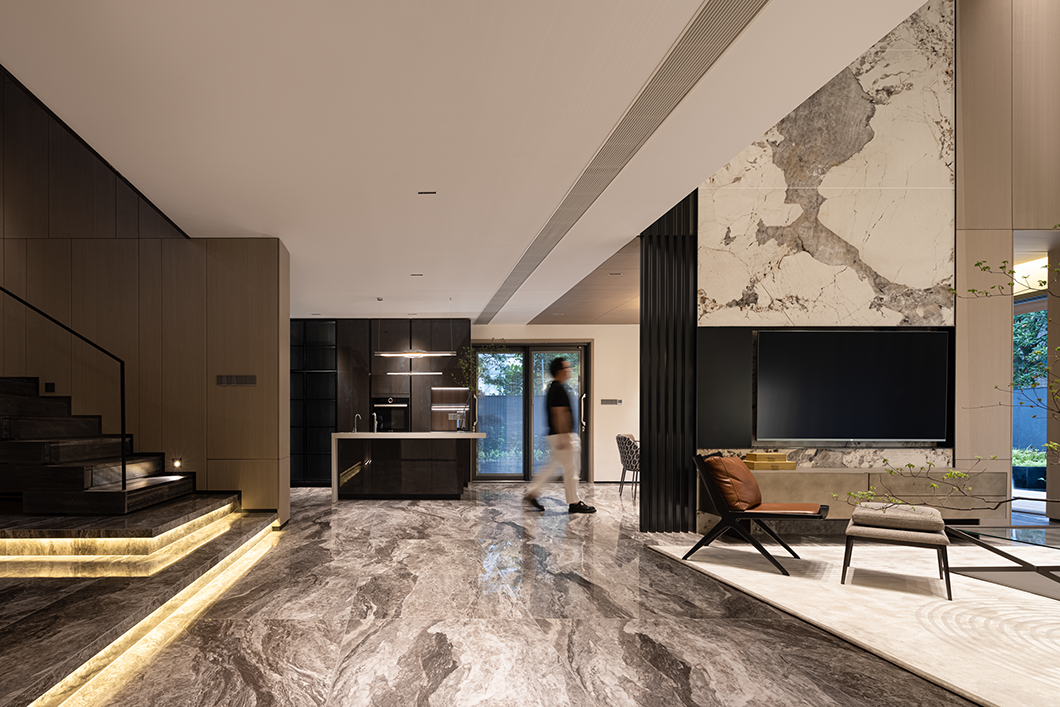

The first floor is a public space that integrates the living room, dining room, kitchen and outdoor leisure area. It is an open layout to ensure the linkage between regions, and also meets the needs of residents, social interaction, daily gatherings and other needs.

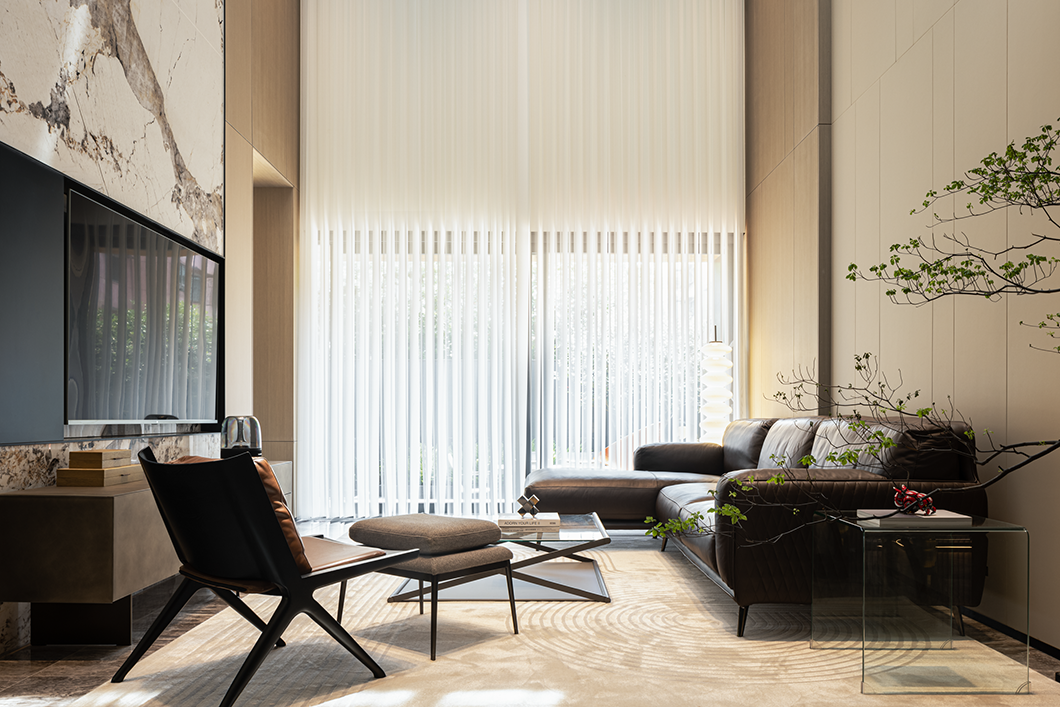
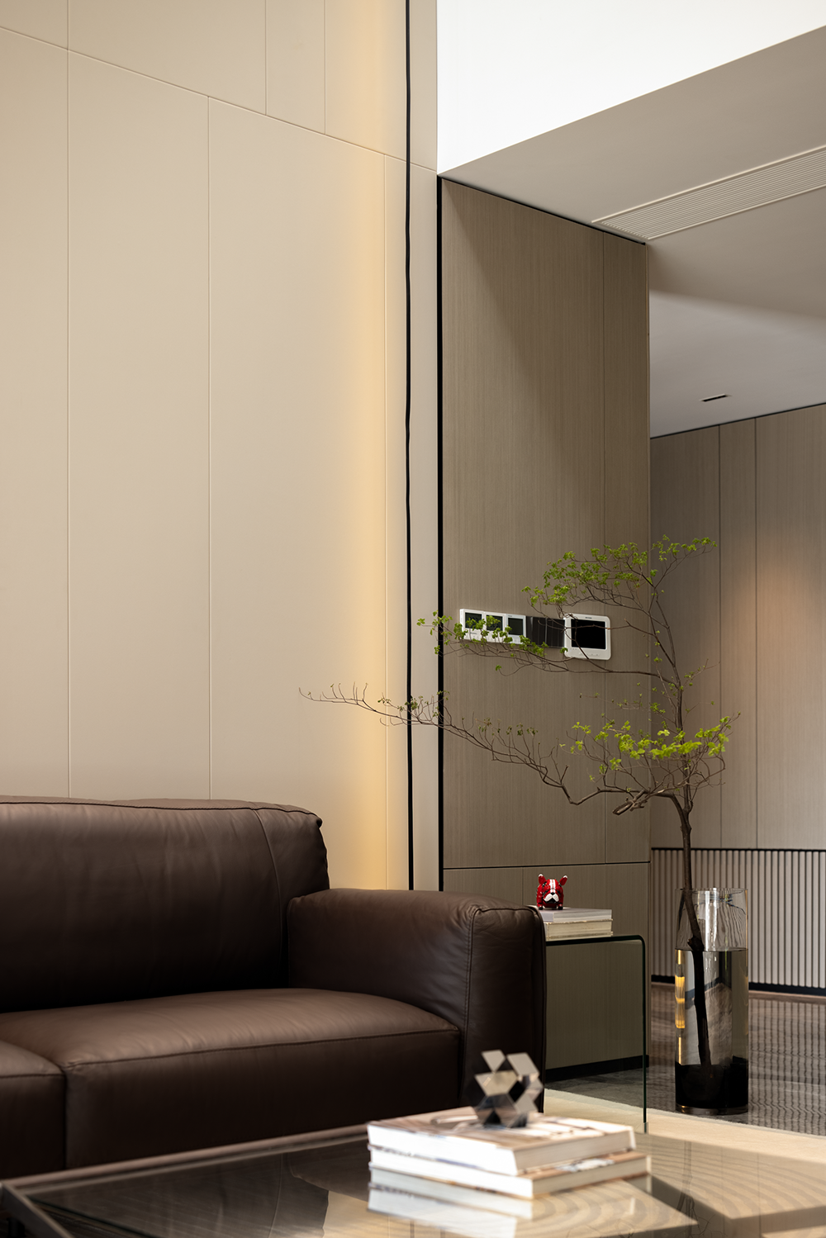

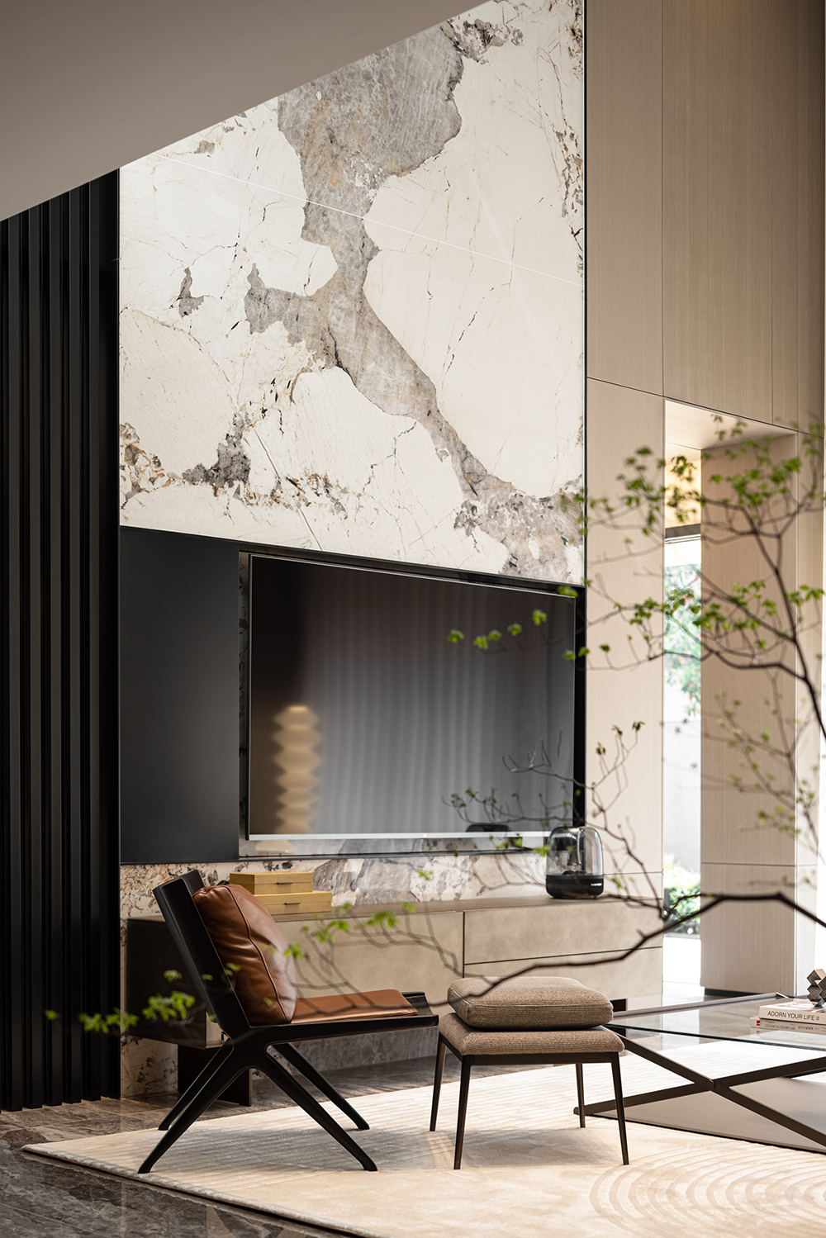
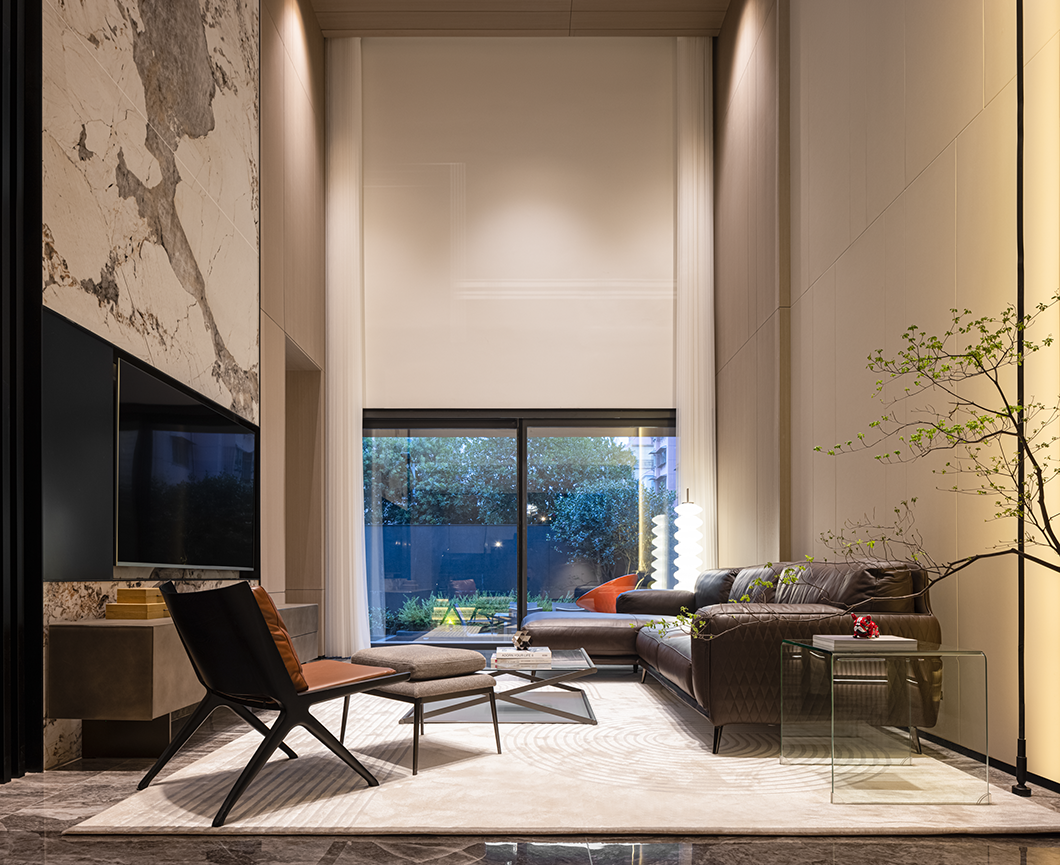
Large -scale floor -to -ceiling windows are introduced to the natural gas outside the window. Natural light is combined with indoor lights. The sunlight of each period is irradiated into the room at different angles, leaving a trace on the sofa, carpet, coffee table, and the light and shadow changes, showing a peaceful and quiet visual picture.
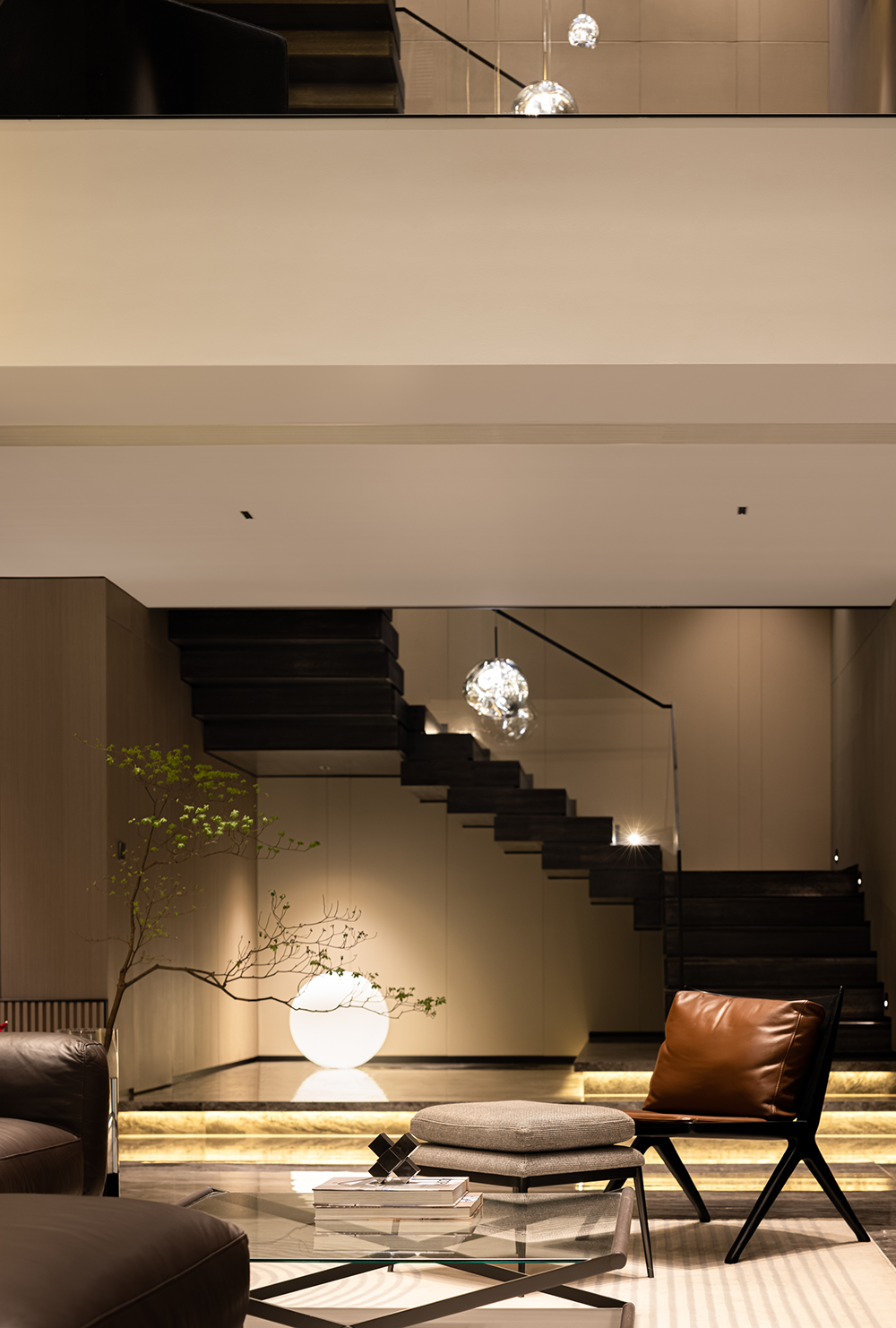
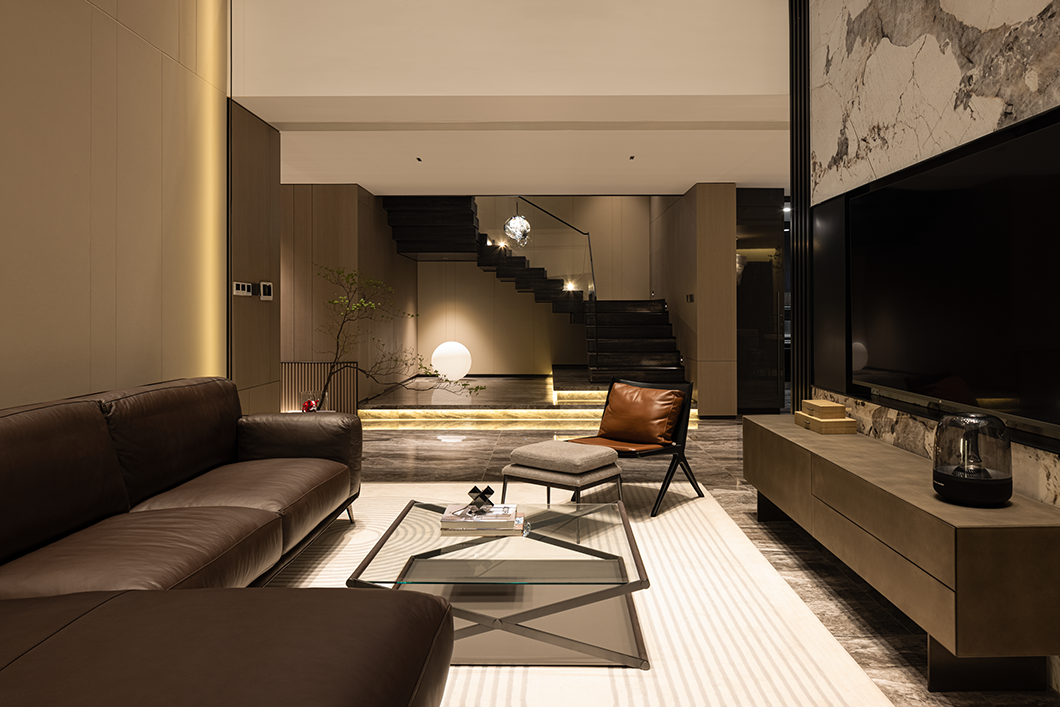
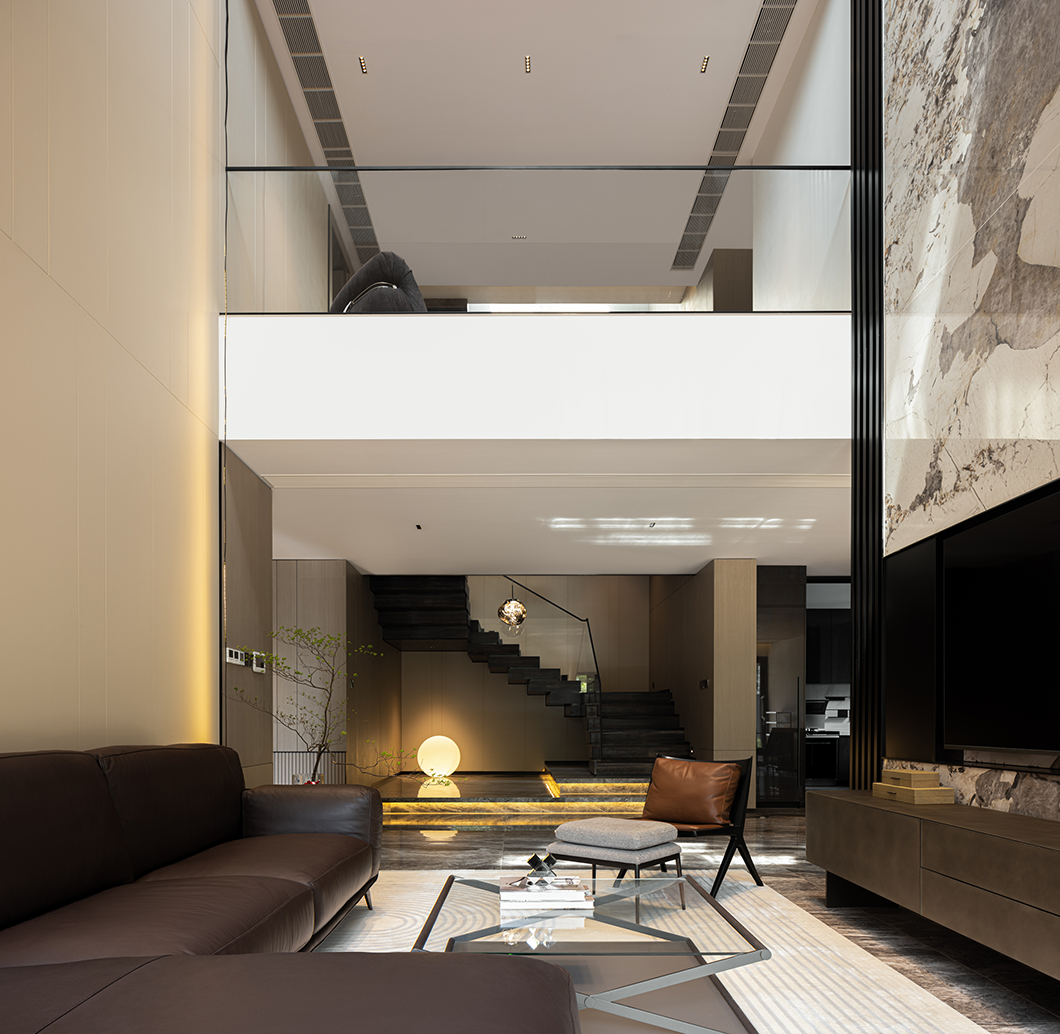
The depth of the emptiness has enhanced the interoperability of the upper and lower floors. The facade of the empty area is placed in a half -wall glass partition, which not only retains the transparent field of vision, but also gives residents more sense of security.
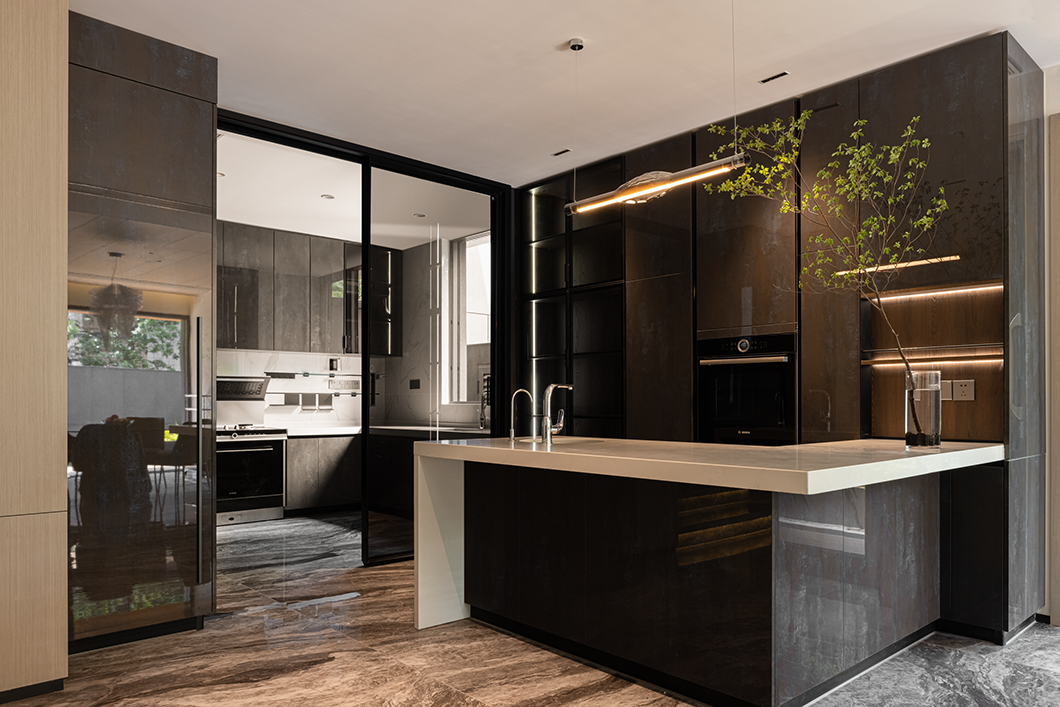
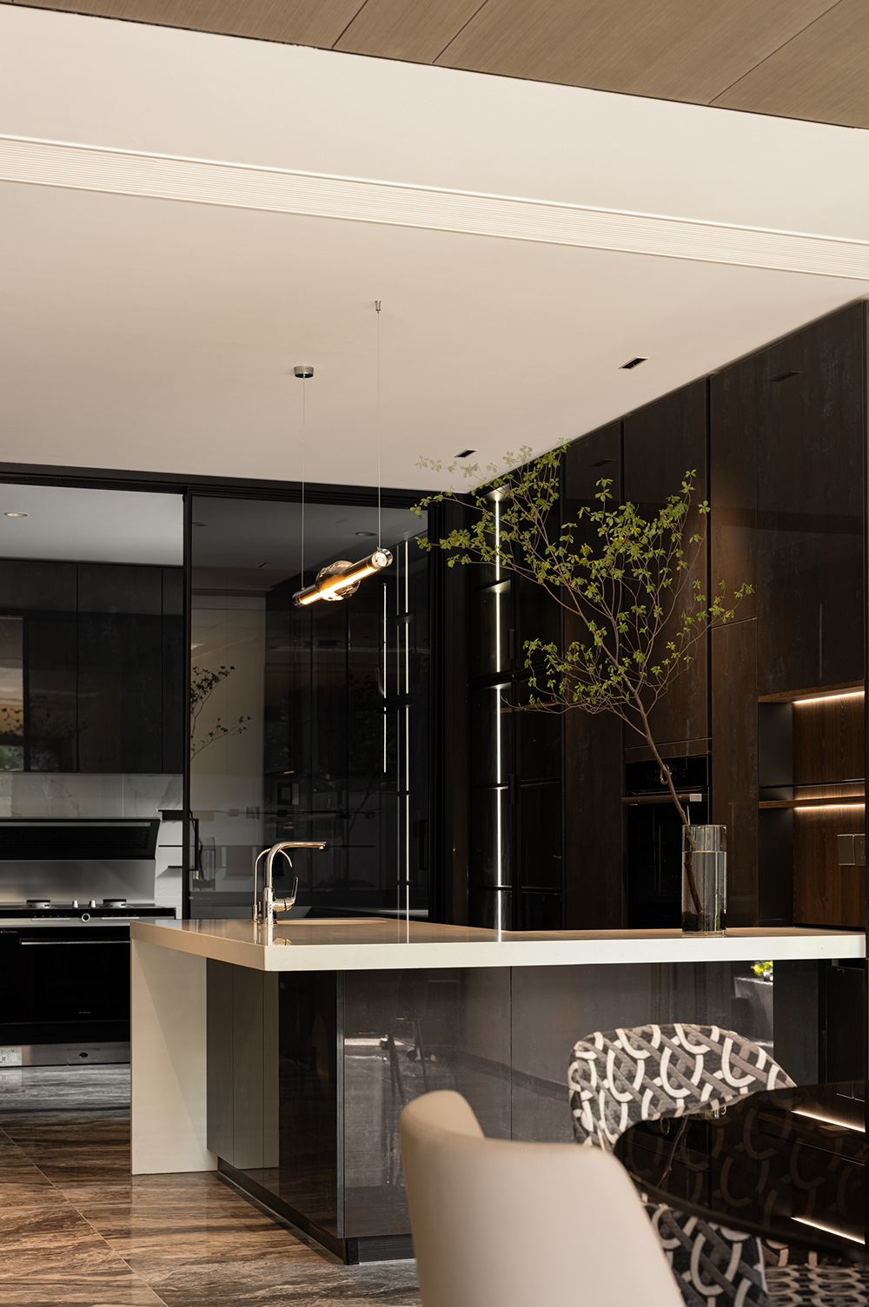
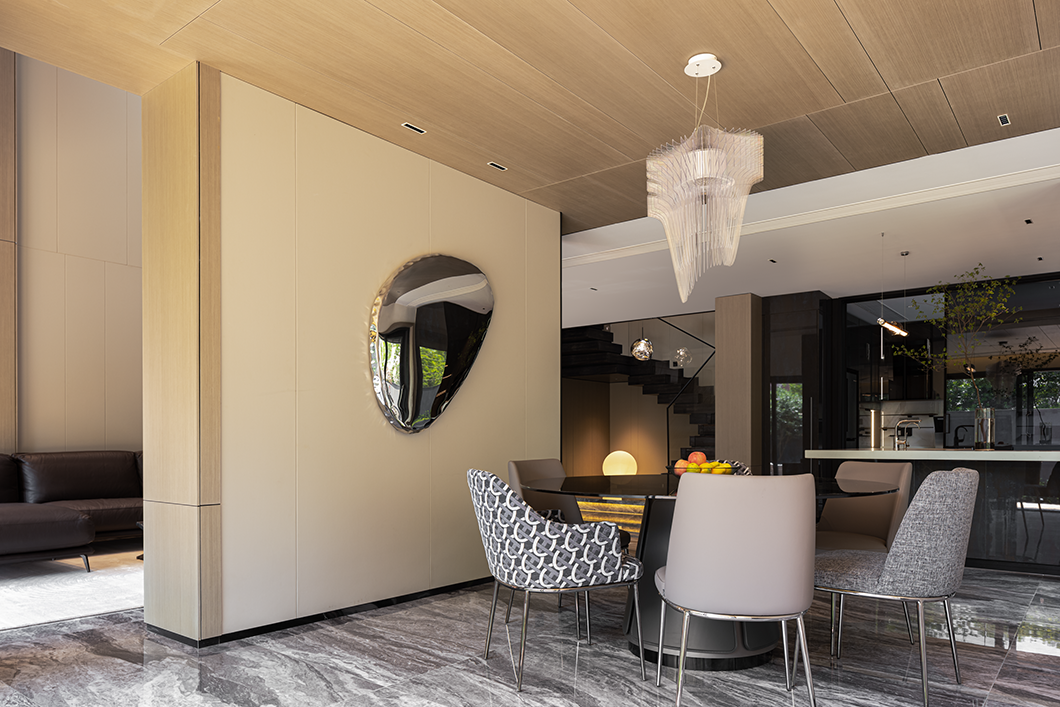
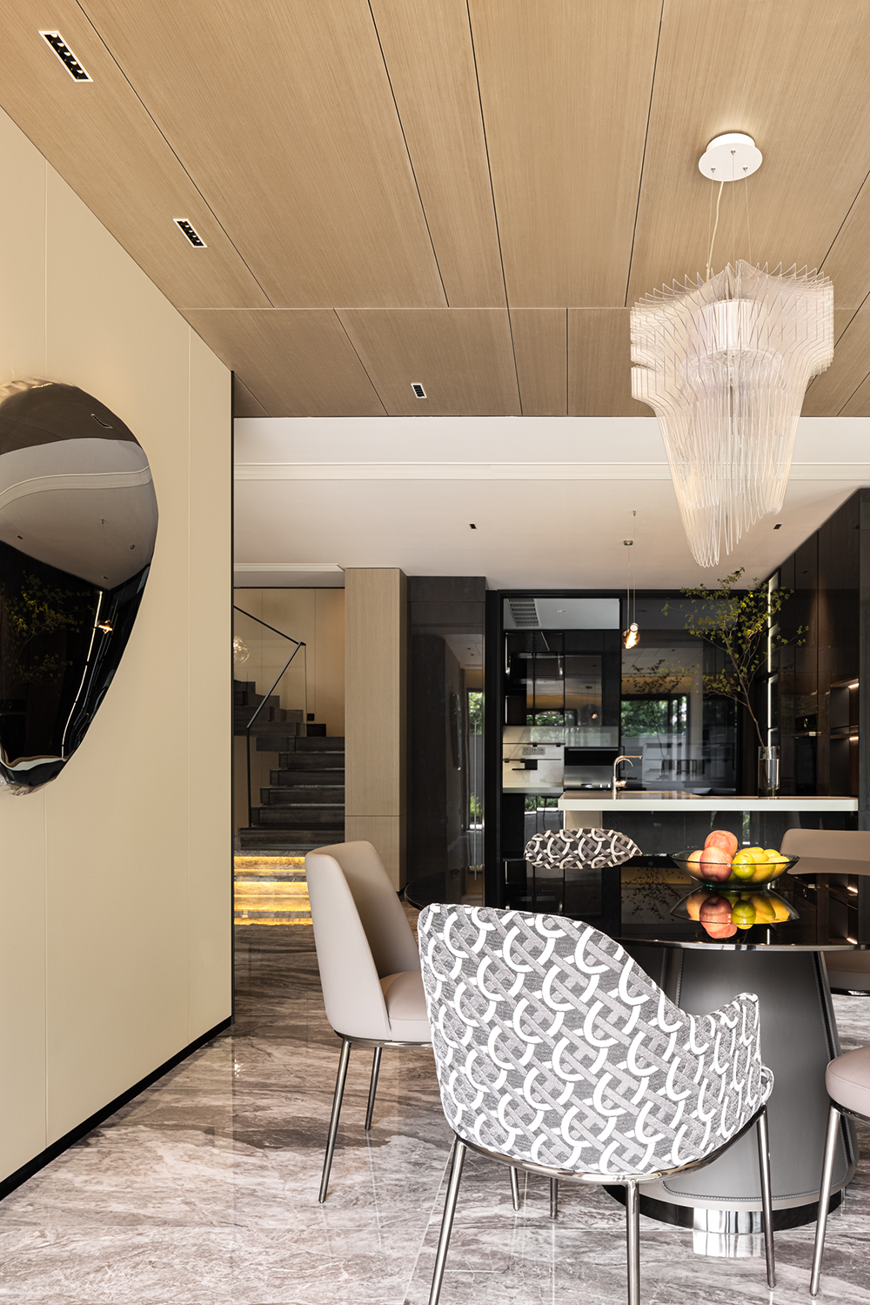

The area that is connected with the living room is a pleasant dining scenario. Restaurant, water bar and kitchen form a natural close state. The family gathered here to feel the fireworks on the Sifang cuisine.
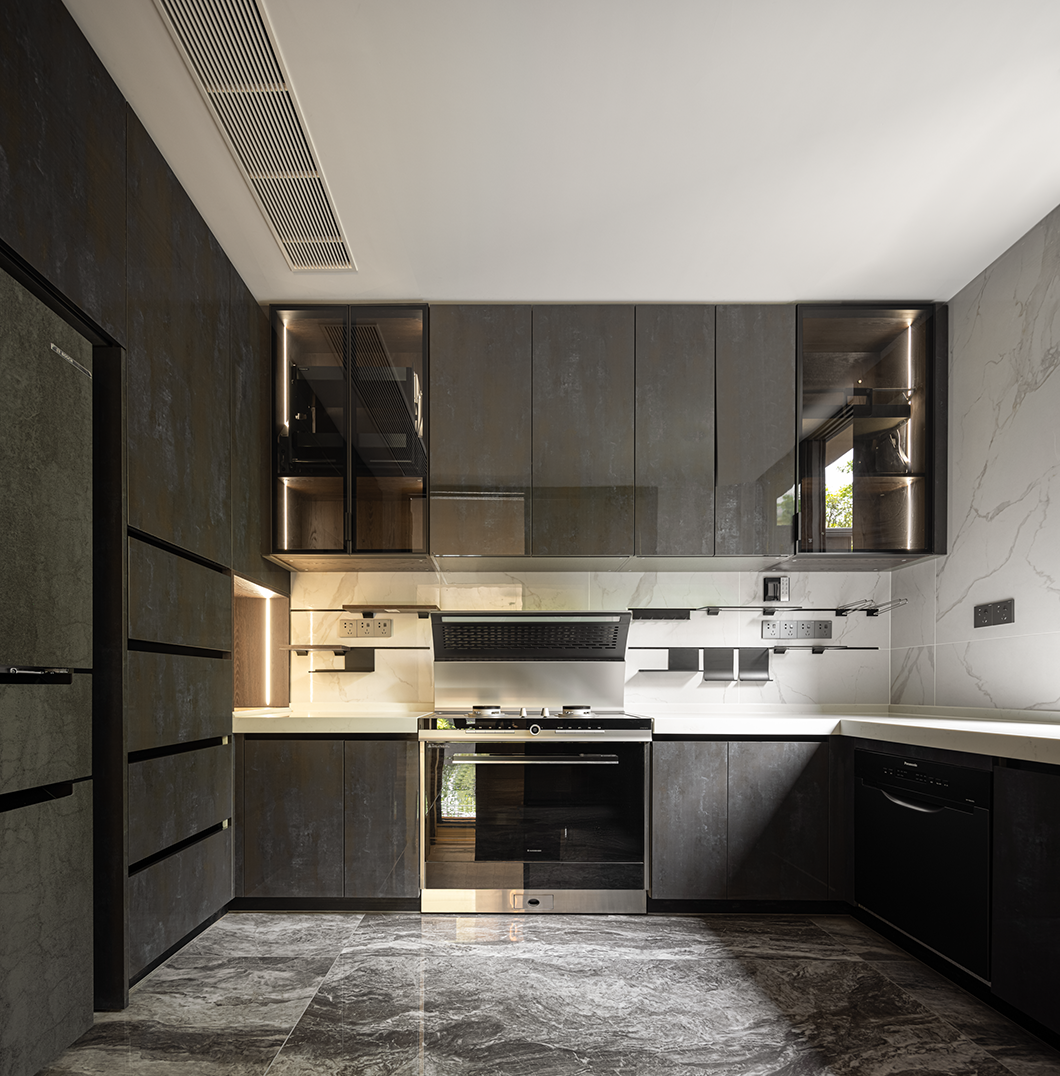
Part. 2
Private space
Private Space

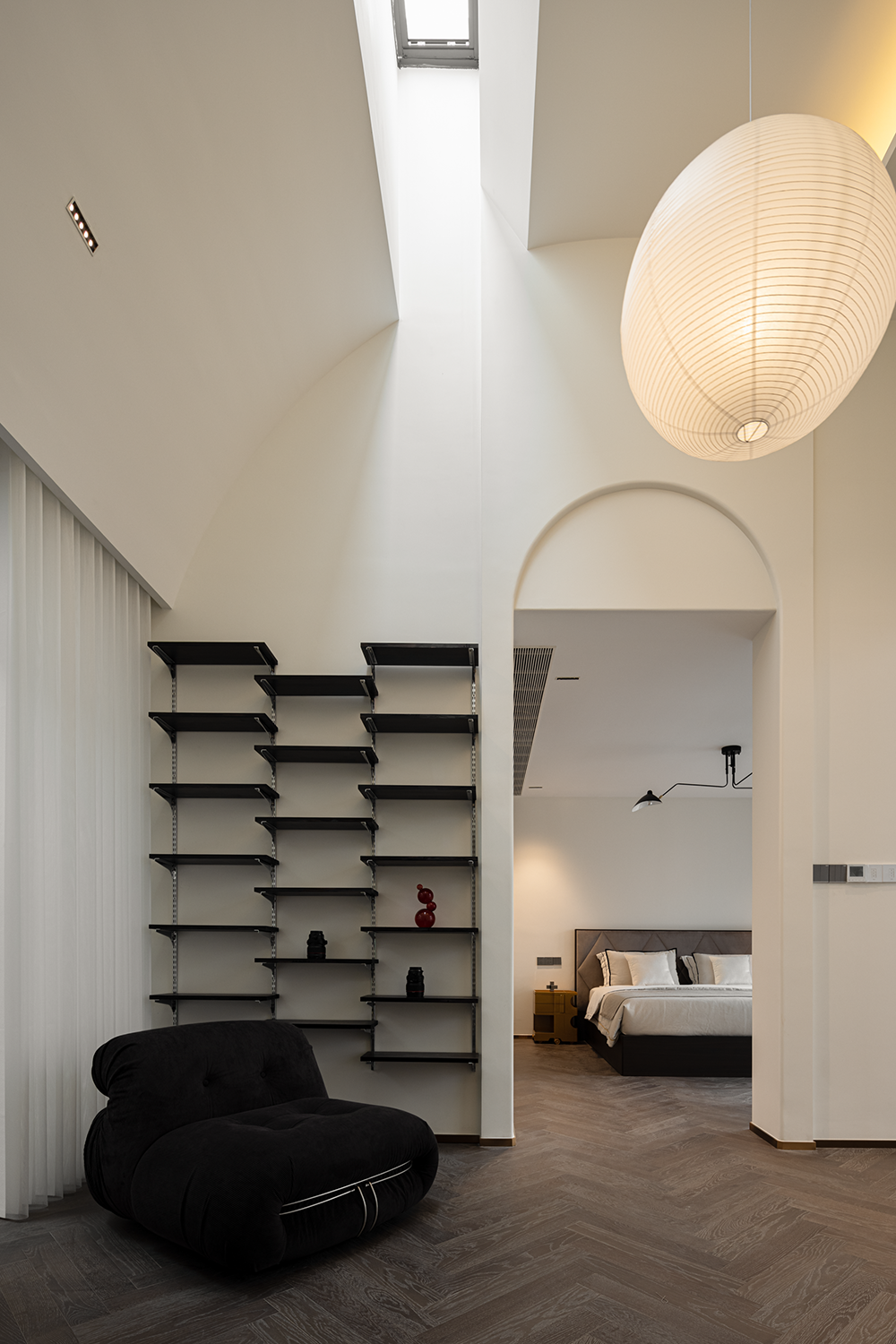
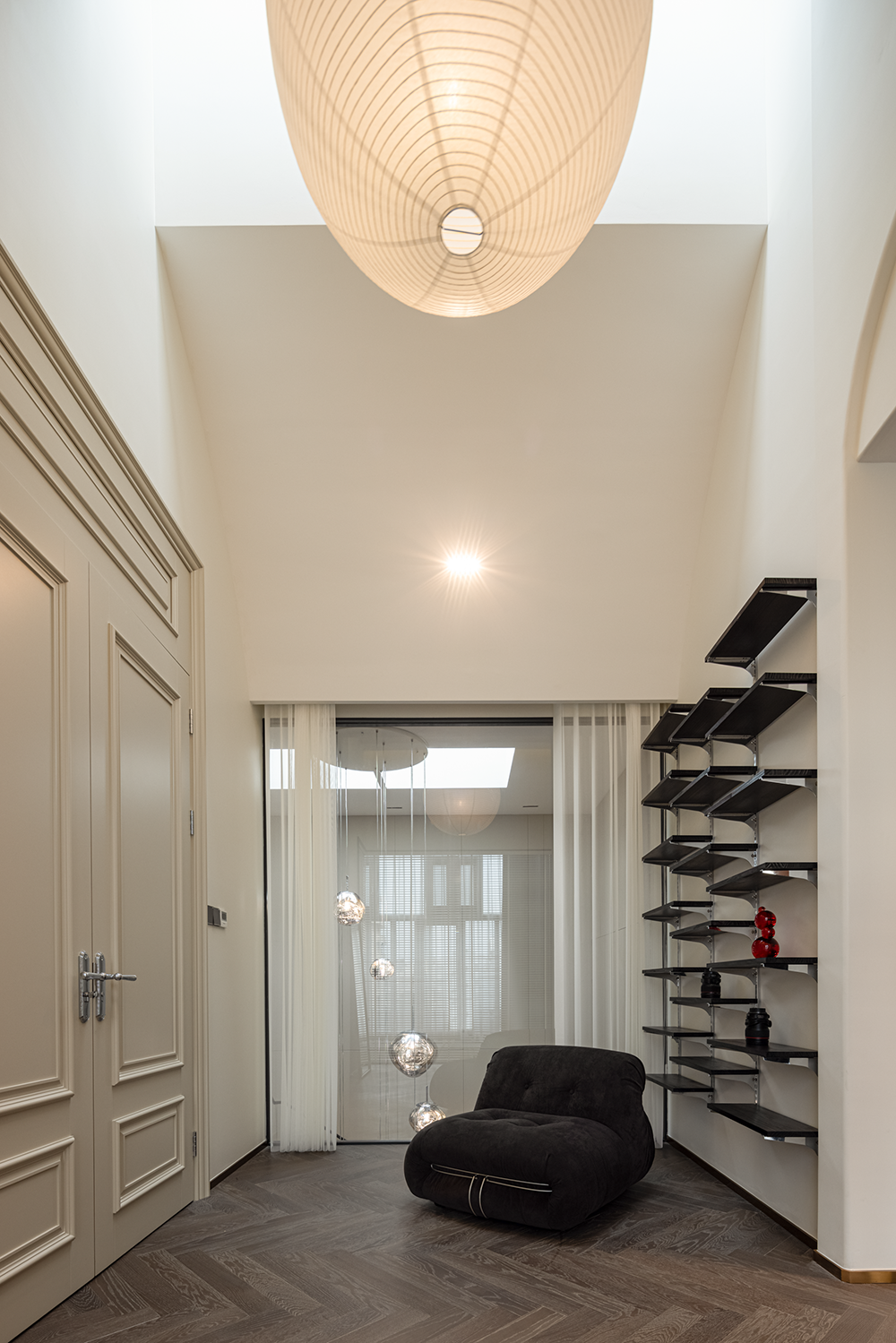
The second and third floor as the private enjoyment of the residents, the designer shows the scene of real life with details to link the emotions of the resident.
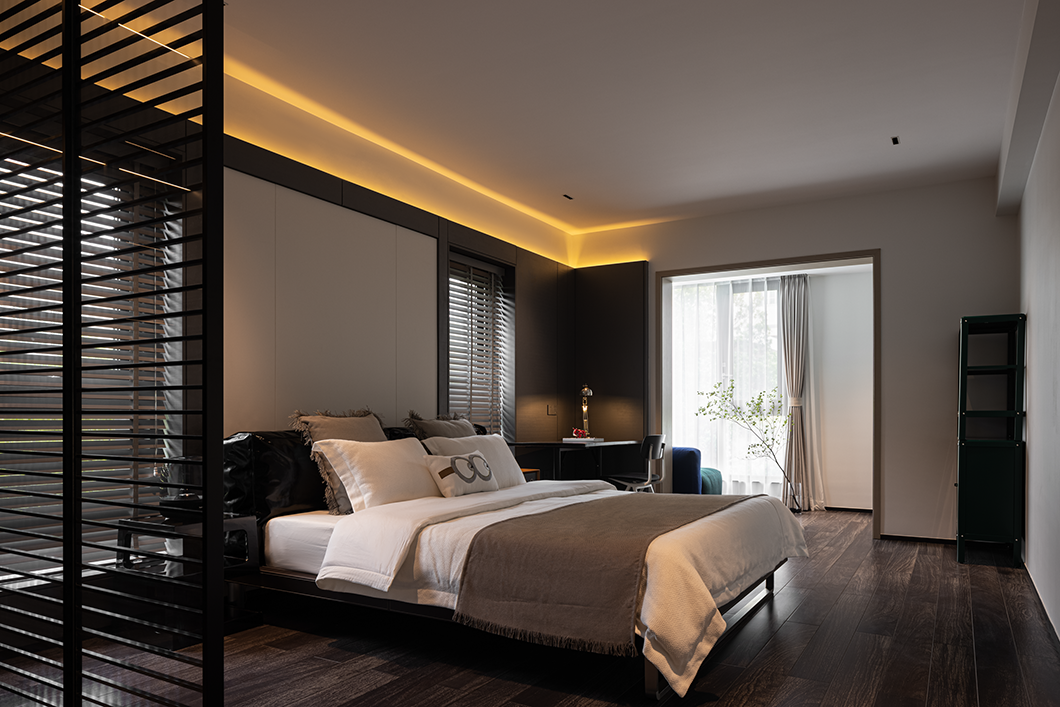
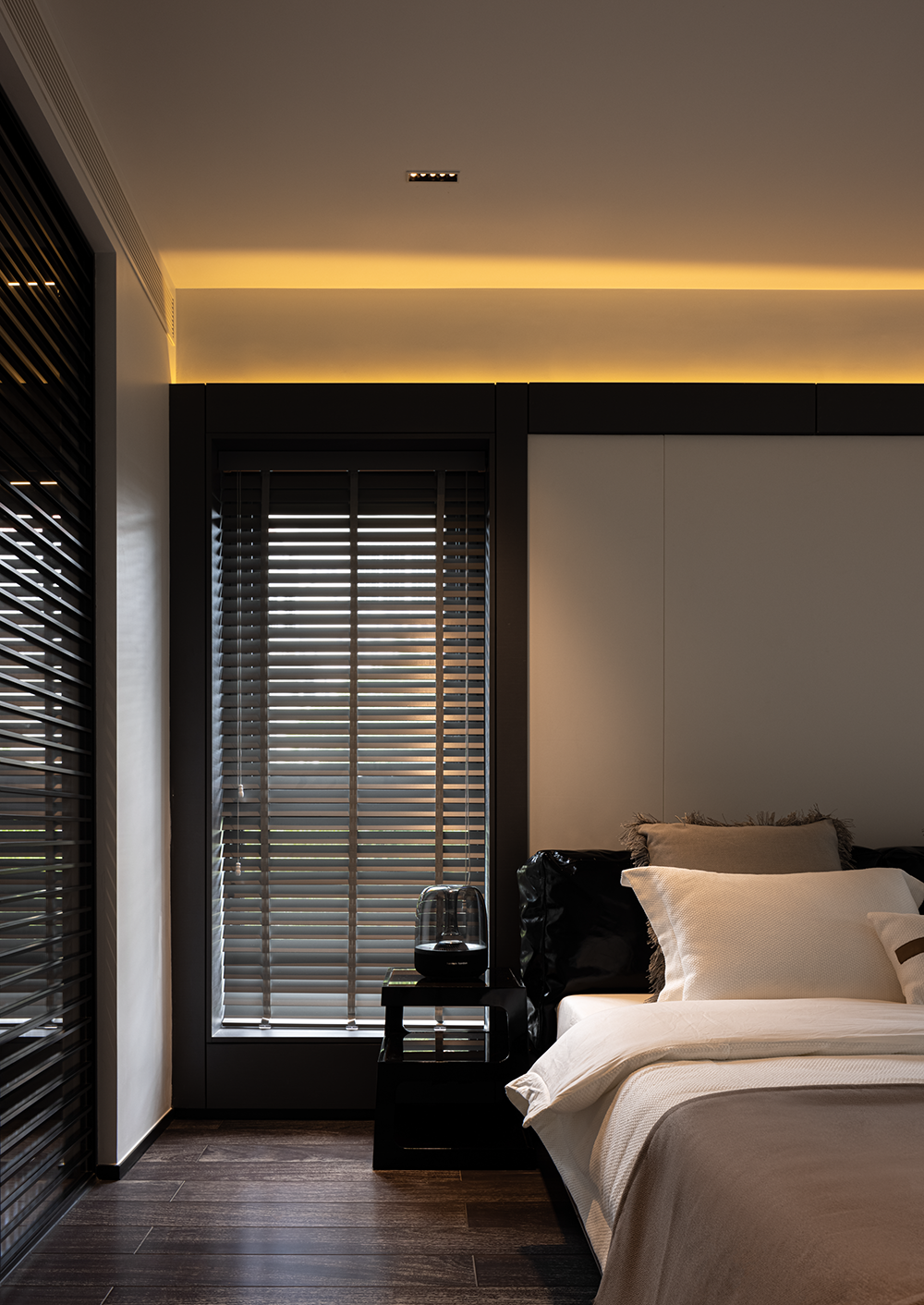
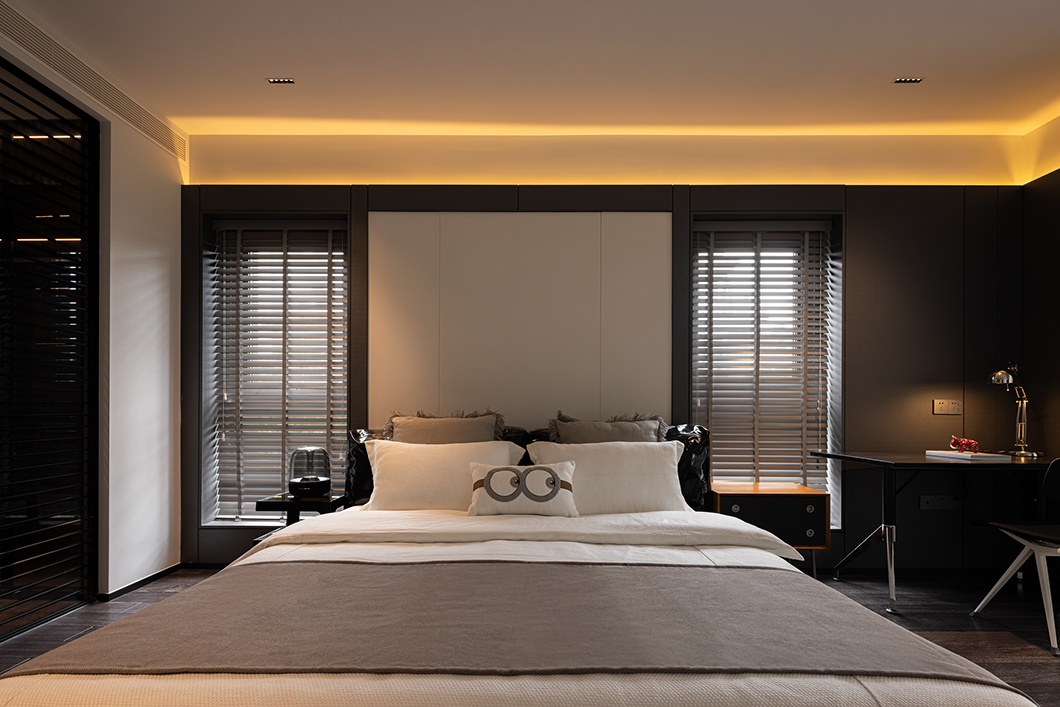

With a calm and restrained design stroke, the bedroom attributes are prominent, and the proportion of combination of color and materials will release the visual sense and functional requirements of sleep space.
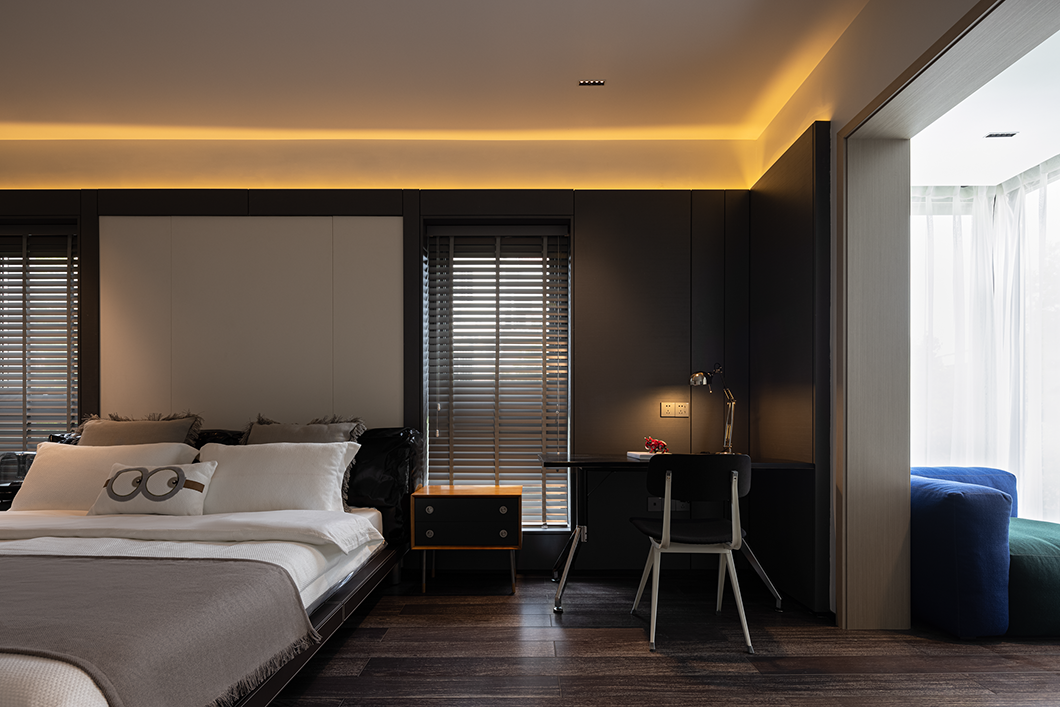
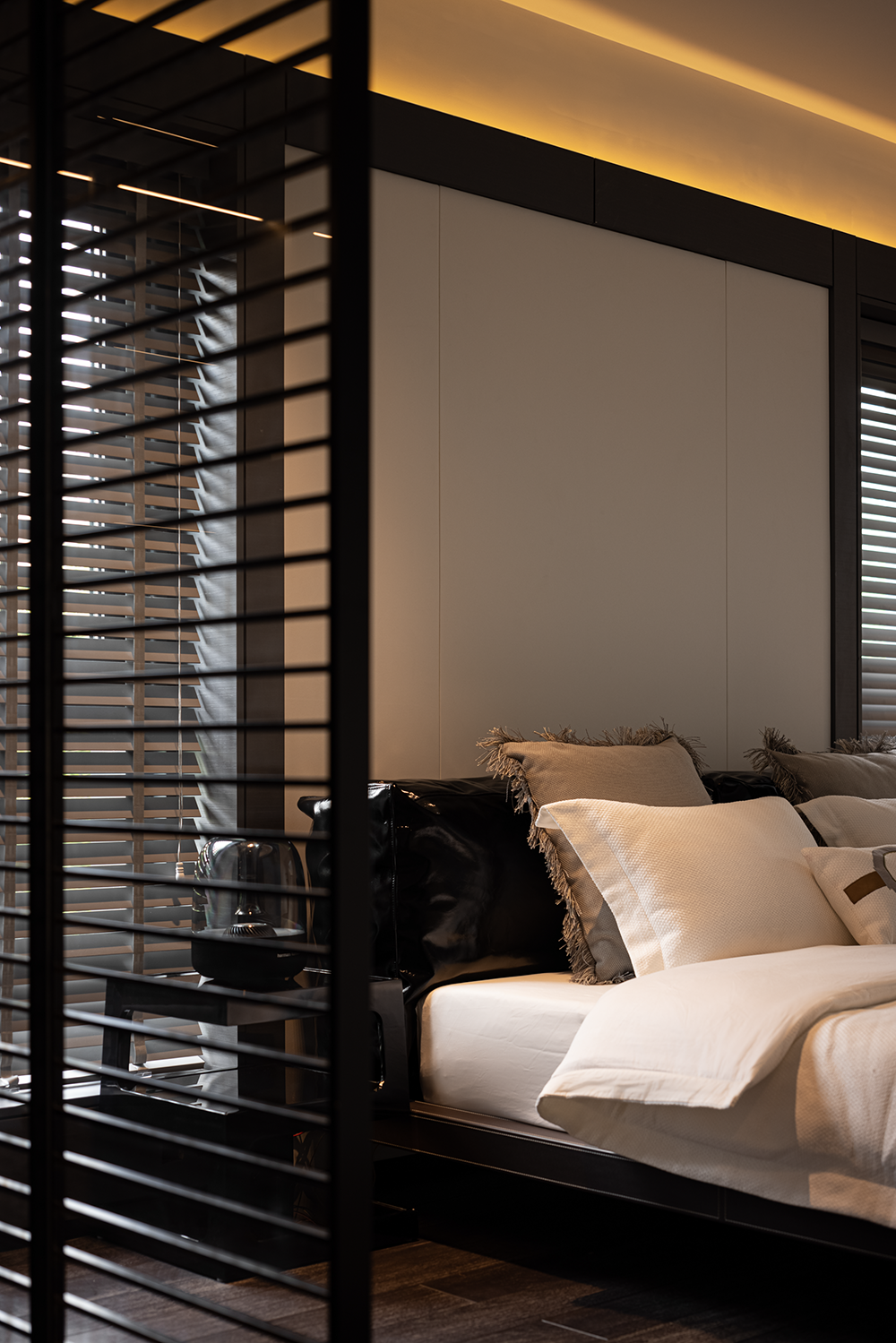

The gentle and colorful master bedroom suite, with the living experience of high -end hotels as a design reference, has also attacked the sleeping area, cloakroom and bathroom area, meeting residents' rest and leisure needs, and in the comfort space Essence
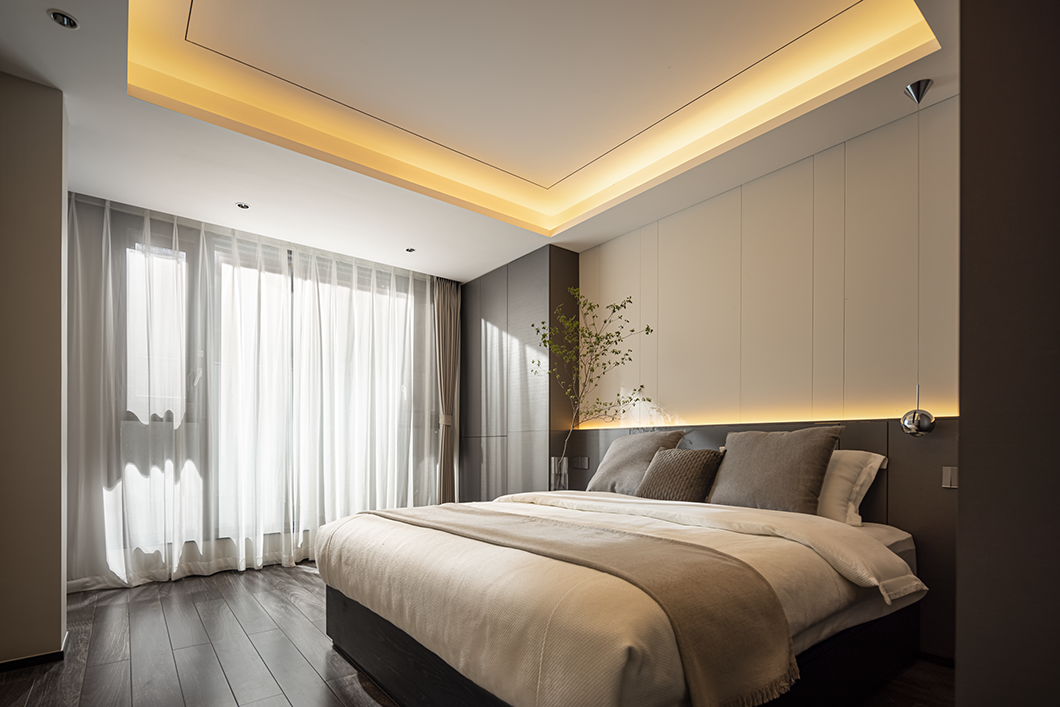
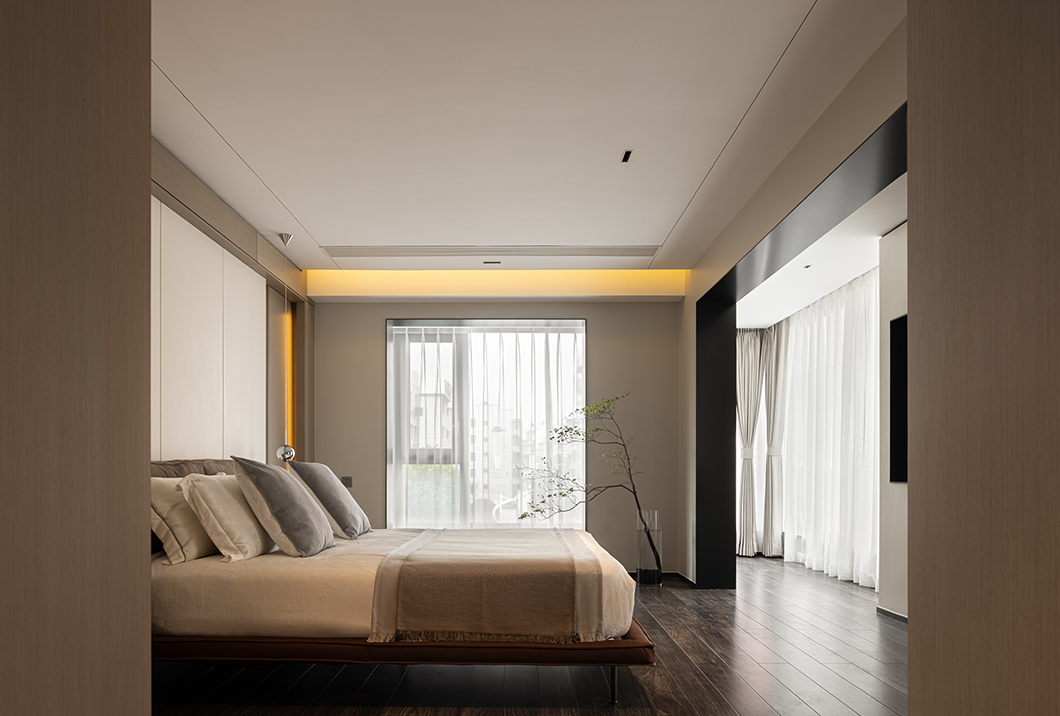

The indoor tentacles and plants that can be touched by the tentacles strengthen the vitality of the space. In the warm atmosphere, the open elegant and romantic atmosphere.
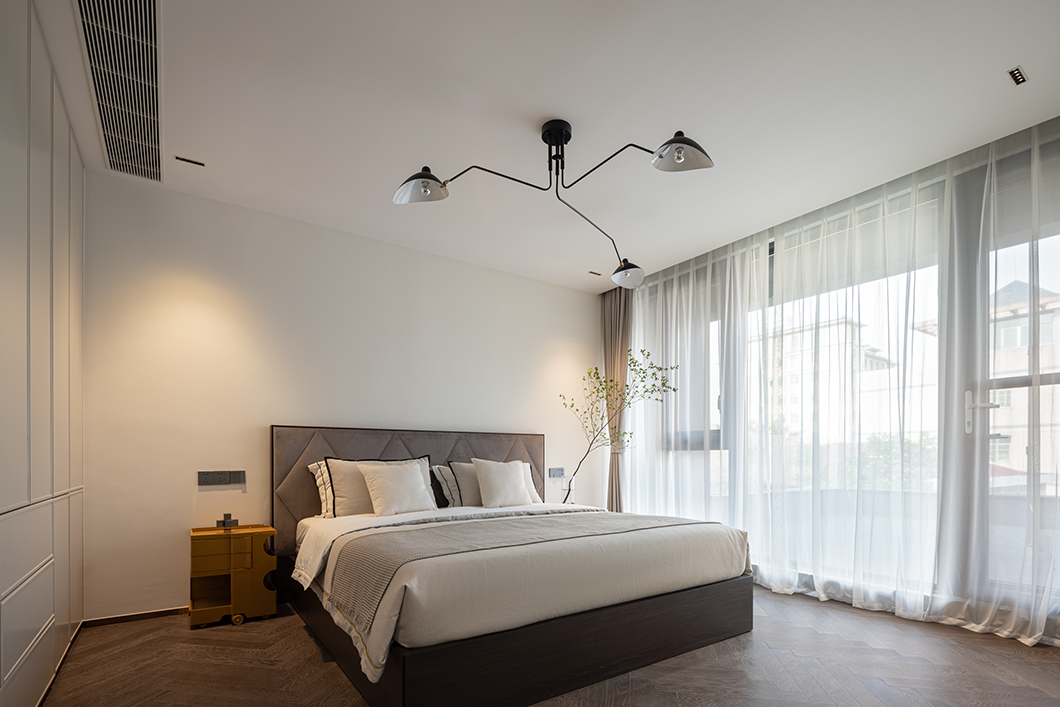
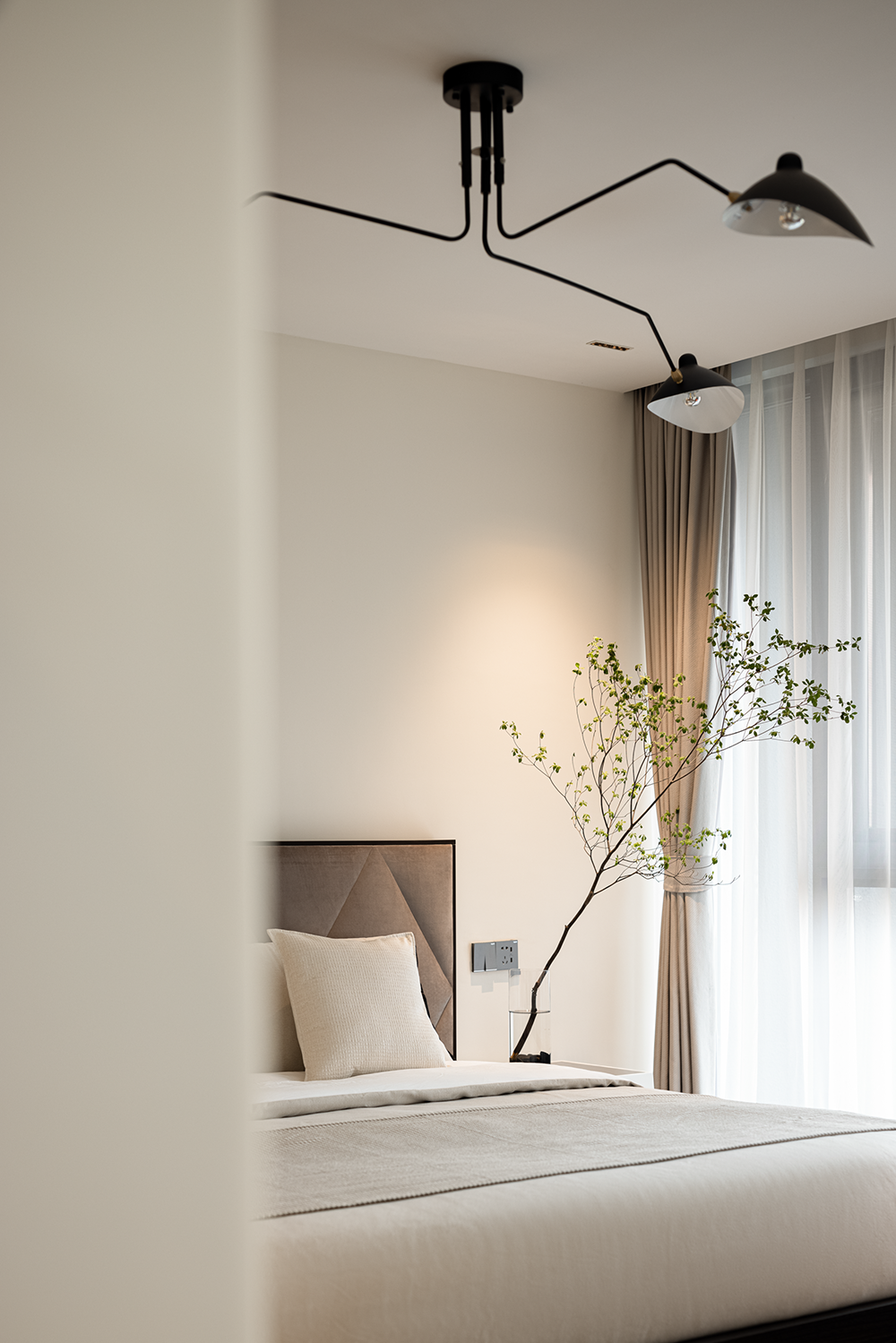
The three -story bedroom exudes people at first sight. Whether it is a resolute artistic device or a soft fabric, in the warm sun, the vitality seems to be awakened.
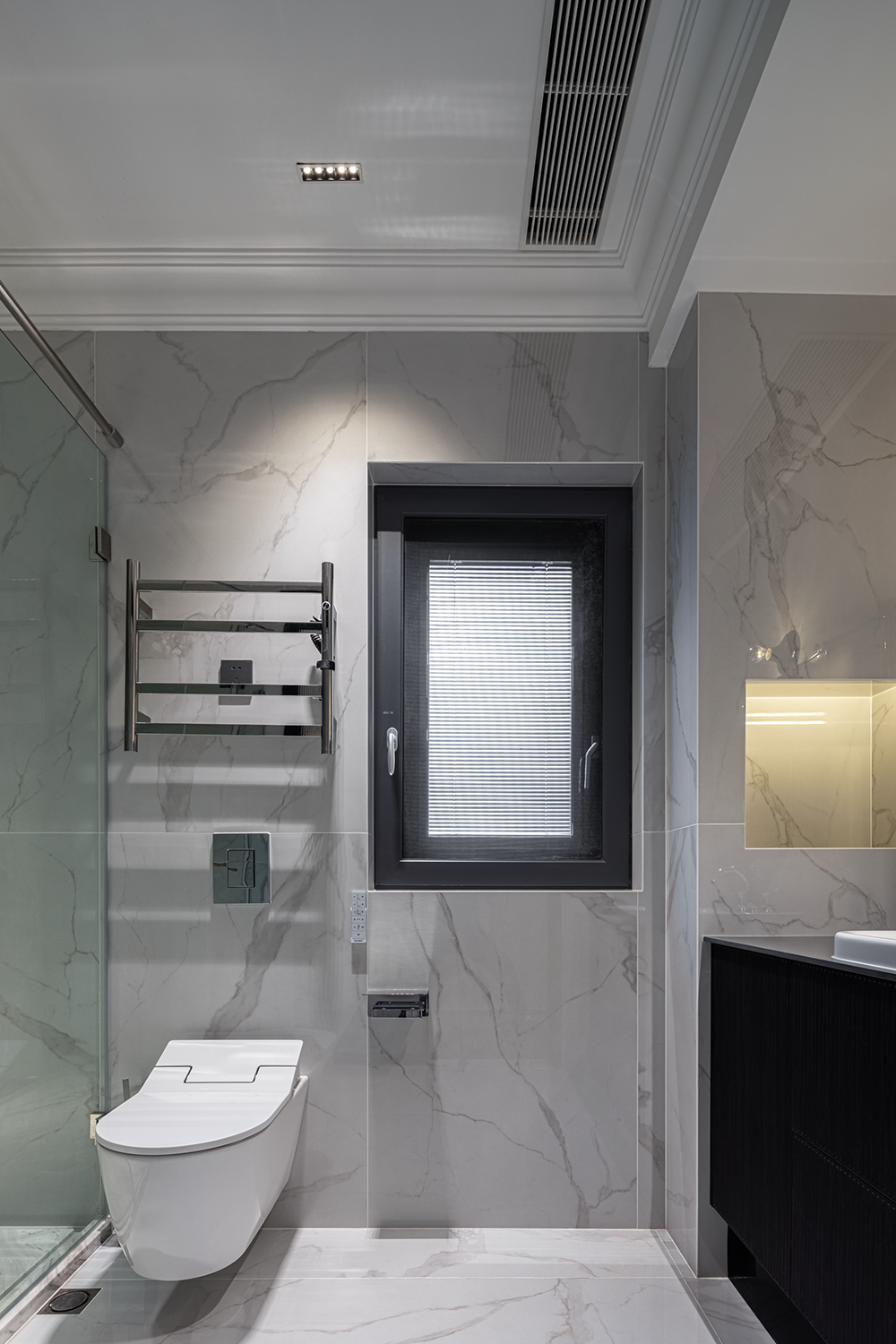
Plane map

One layer of plan
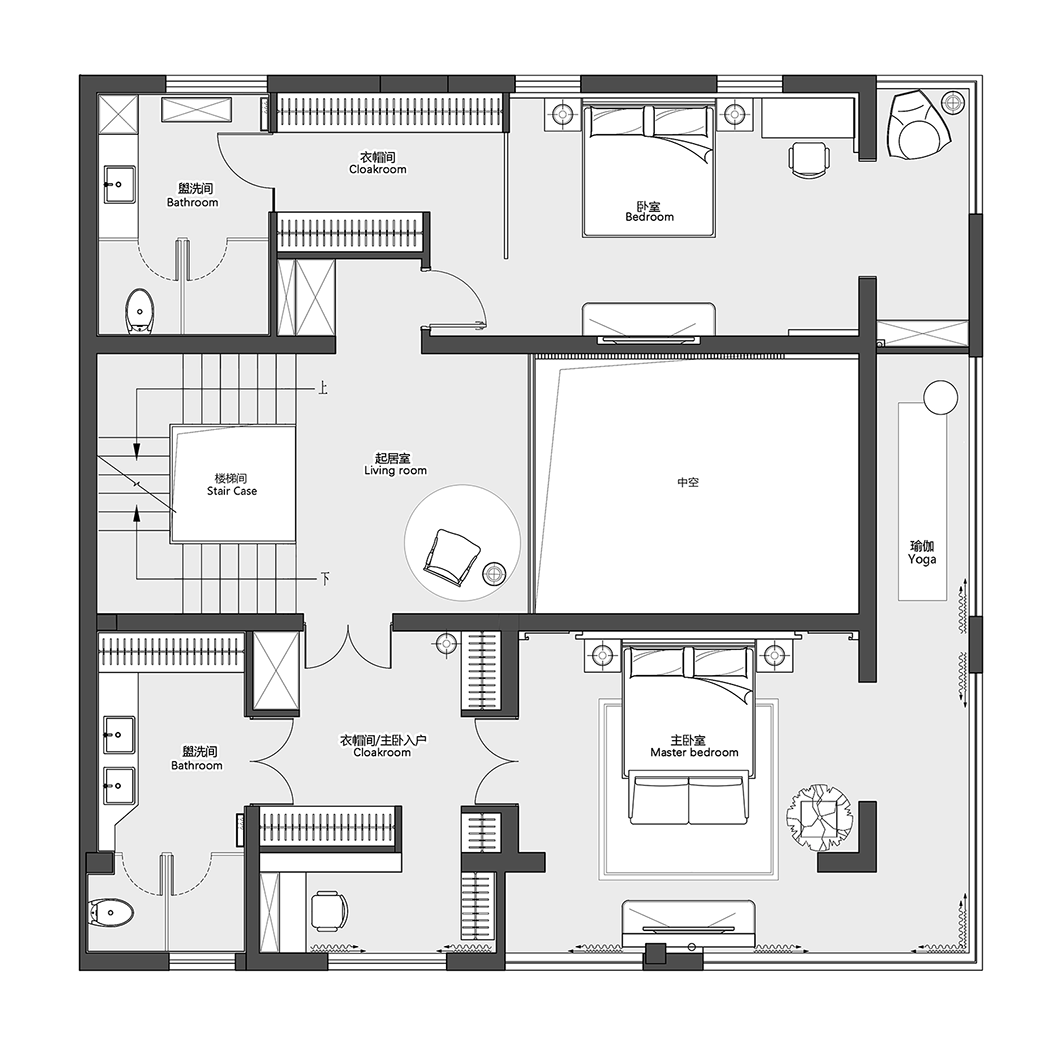
Floor plan
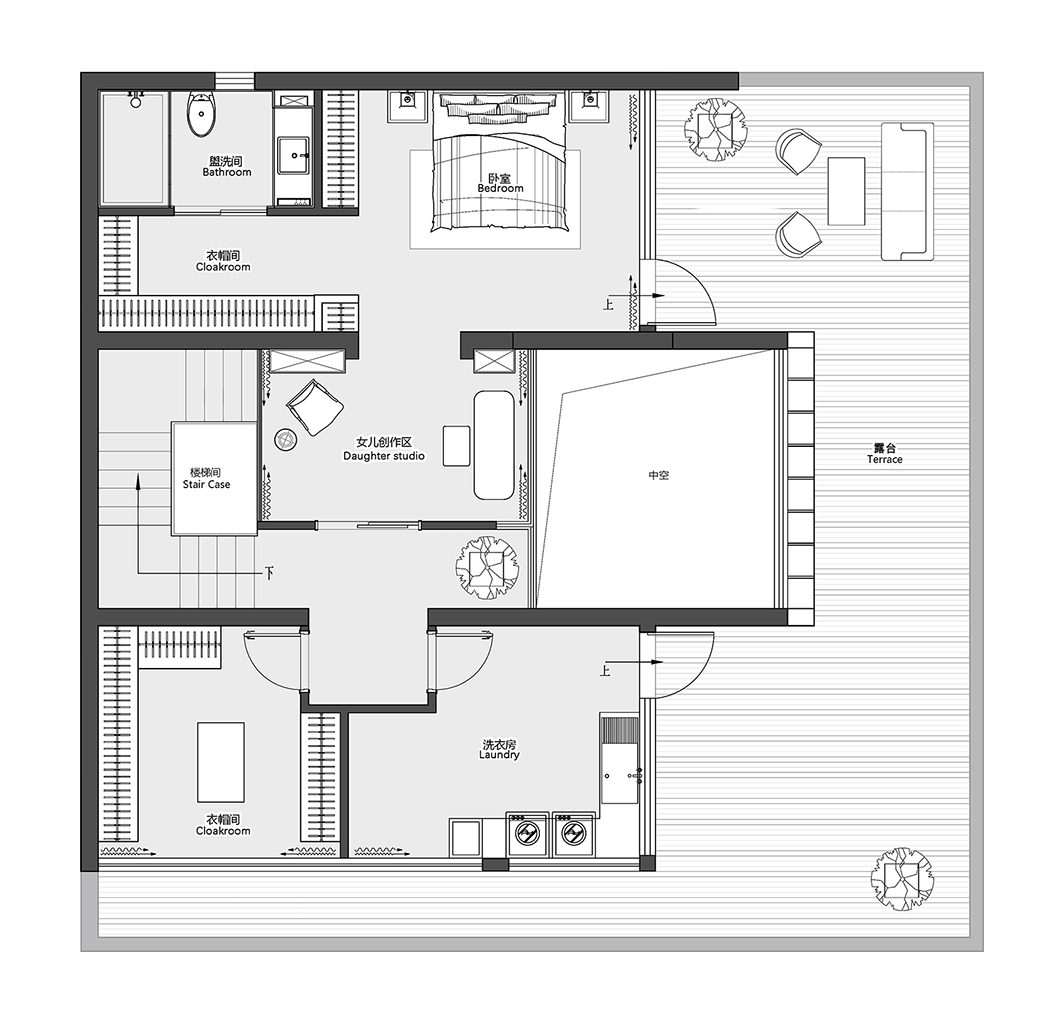
Three -layer plan
#百度 文#
Want to know more exciting content, come and follow the designer Mason
- END -
Minle County launches the theme publicity activity of "Integrity Construction Wanli" theme

In order to accelerate the construction of credit and civil music, carry forward t...
deal!The province is investigated strictly!Last half a month!

Summer is approaching, the road traffic is stacked in staged and seasonal risks, a...