3 design restaurants that burst into fire in July, enjoy food in fields and gardens
Author:One Time:2022.07.03
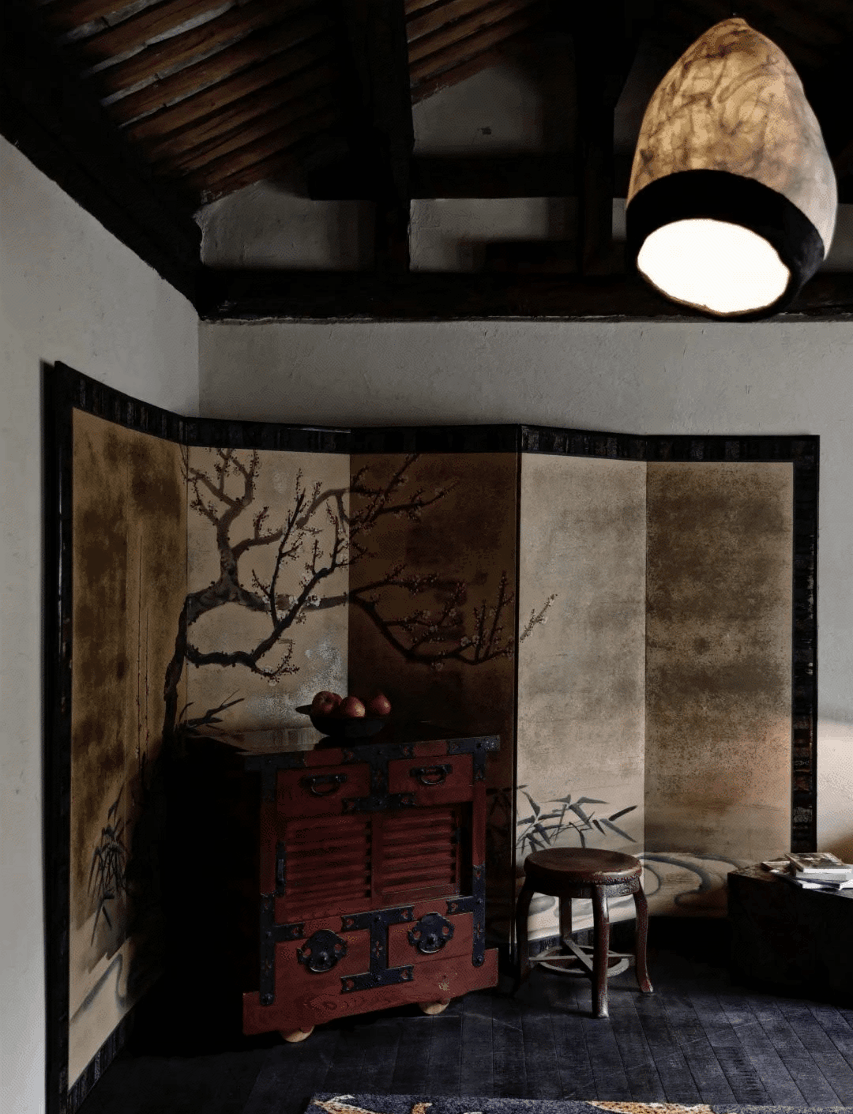
In early July,
One interviewed three domestic design restaurants,
They are driving in fields, gardens, and courtyards, sitting in the four seasons change.
Some diners said: "After eating here, I always want to stay for a while, it feels very camping."
We visited one of them in Dali,
When looking out from the dining table,
Half of the green field, half of the blue sky,
As if in Monet's famous paintings, he was very healed.
In the era of the epidemic,
The design of the restaurant is becoming more and more "camping",
Sitting indoors also feels like a picnic in nature.
Edit Zou Wenmin
Responsible editor Zhuang Yaqiong
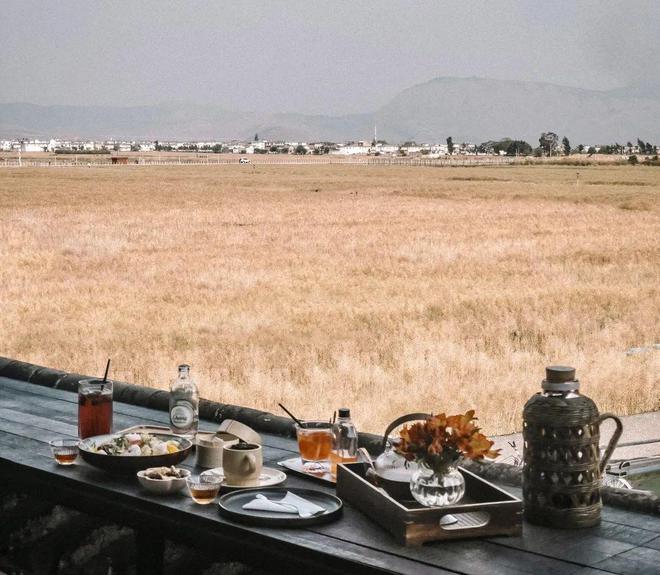
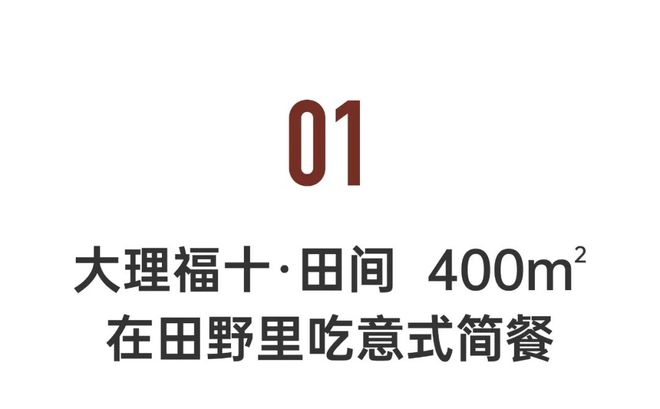
In June of Dali Studa, a greenery was called "Oriental Cambridge" by the writer Lao She. Through the lively ancient town, walk along the stone road to the red wall field, the corner is a low -key blessing field.
When she first saw the manager Hua Hua, she was busy in a sportswear. Colleagues installed the shed on the second floor. She stared at 3 cm more, and the branches were scattered. They should be tied in time. Everything should be placed in an accurate position.
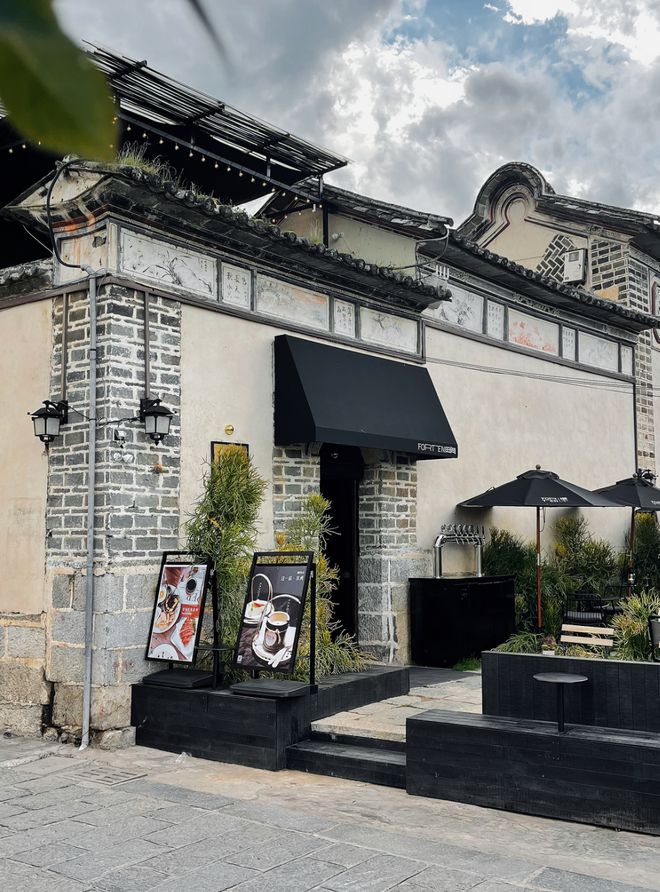
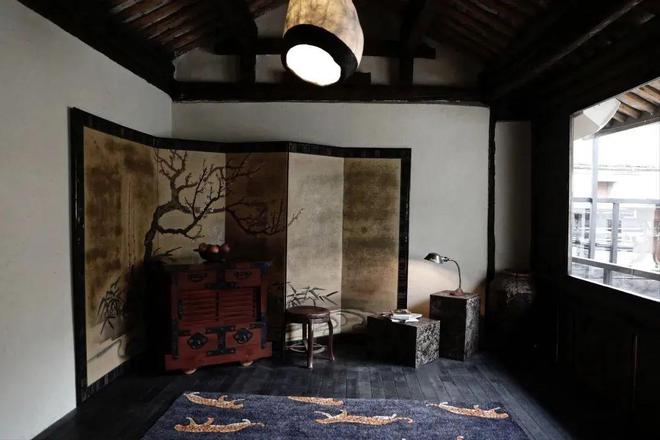
Sister Hua originally opened a clothing company in Guangzhou and came to Dali 10 years ago.
She has opened a homestay and restaurant one after another, and there are currently eight. "I like to travel and food very much before the epidemic, run all over the world, watch all kinds of interesting houses, and those who have experienced my aesthetic space."
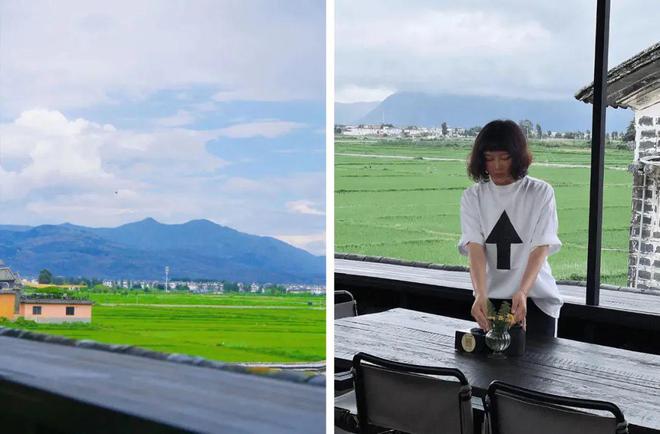
Sister Hua is organizing the dining table
When he opened his first homestay in Wuyishan, Sister Hua met the post -80s designer Sanmu, and she invited him to go to Xizhou March this year. Sanmu was stunned by the sky there. "Looking up is colorful and beautiful, and the surrounding cafes are also colorful. I want to highlight the beauty of nature, and the main tone of the space will use deep black."
Sanmu is good at plant landscap design. It is interior cross -border 4 years ago.
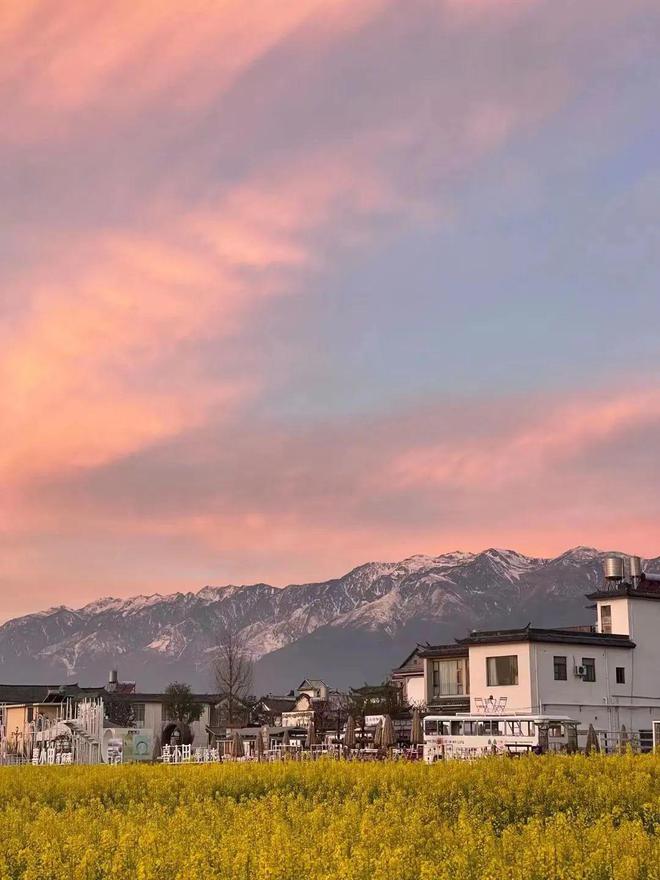
The Xixi Sky Shooting in March/Sanmu
There are two floors in the field of Fuye, and the first floor is outdoor garden, bar and kitchen. There is a small private room and the golden viewing area of the rice field on the corner of the second floor.
The design of the door is American retro style, black and golden texture. The old walls also have Bai painting, and the collision between ancient and modern throughout the space.
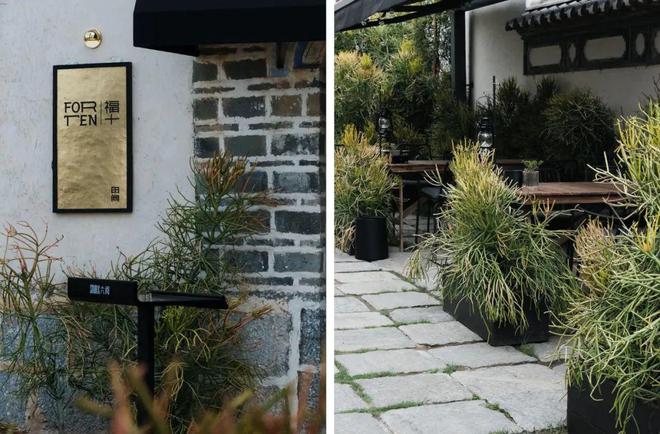
Gate -head & outdoor garden, wrapped by Single Skill Shinjin
The plants with the most space planting are Single Shinjin, which guides people from outdoors to indoor, without text instructions.
Sanmu said, "It is red at the top, especially like a cluster of flames, like the vitality is litting the dark environment. I don't talk about Feng Shui, and the meaning of plants is artificially constructed and unfair to the tree itself. "
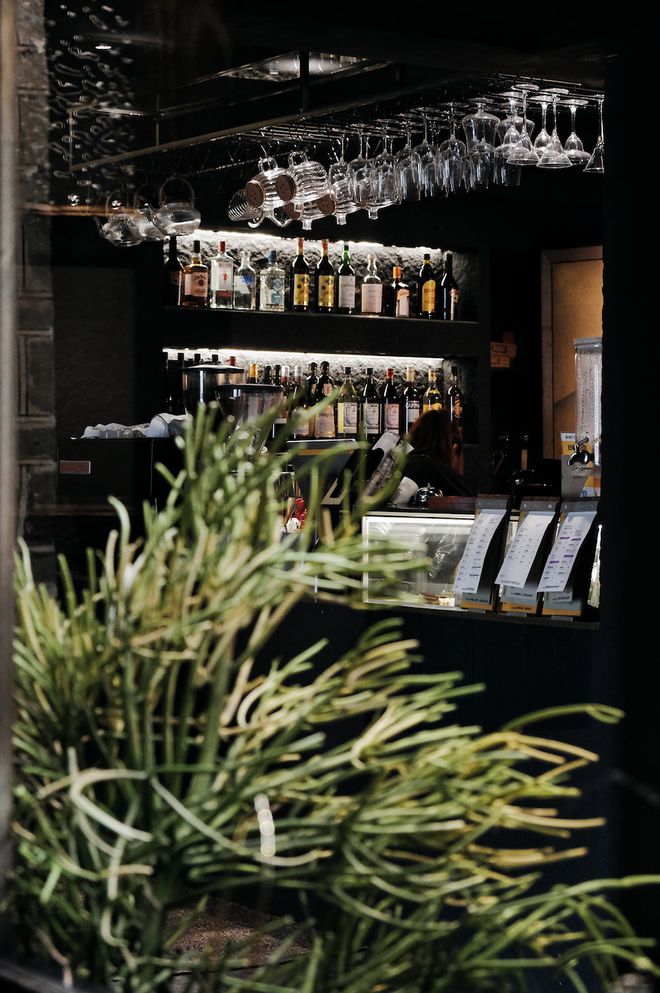
The Western -style bar at the entrance
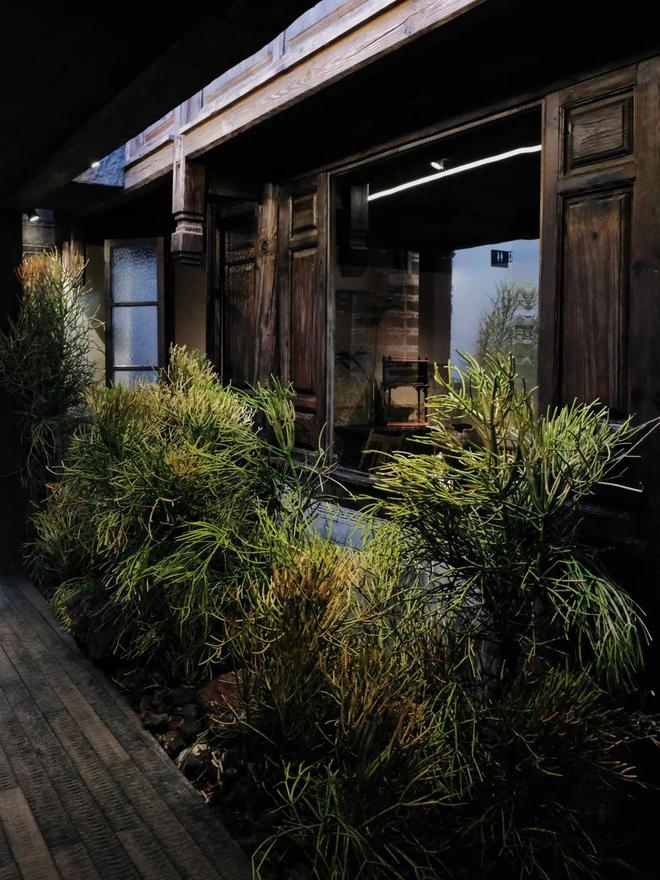
On the right side of the bar, facing the window of the small private room on the first floor
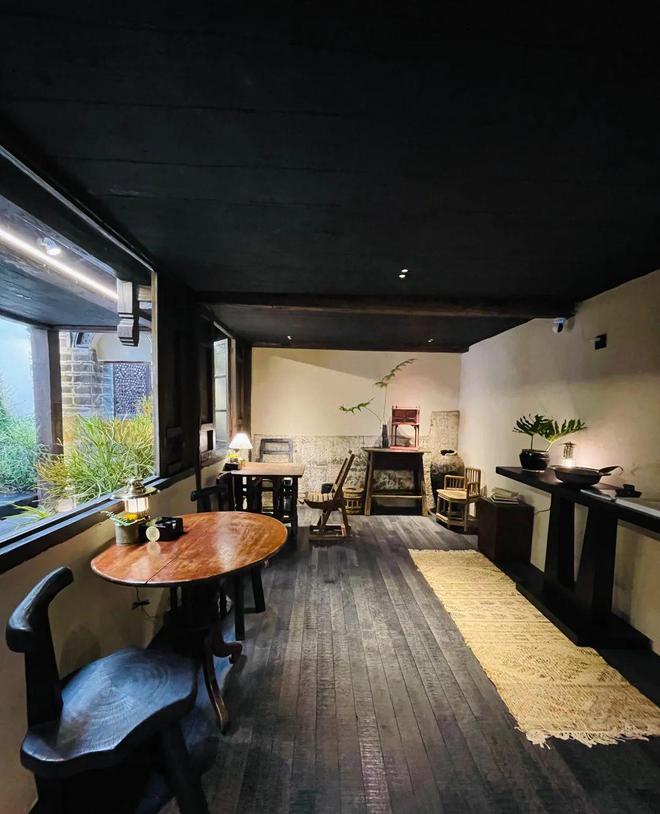
One -floor dining area
Under the dim light, the mottled yellow mud walls can be seen clearly. Sanmu praised, "Don't you think the old wall is beautiful? Like the undulating mountains, it is lined with the white wall. It is beautiful if you don't need to modify it."
He is in awe of the old building, and he has hardly moved hard, and only gives the wooden wood color.
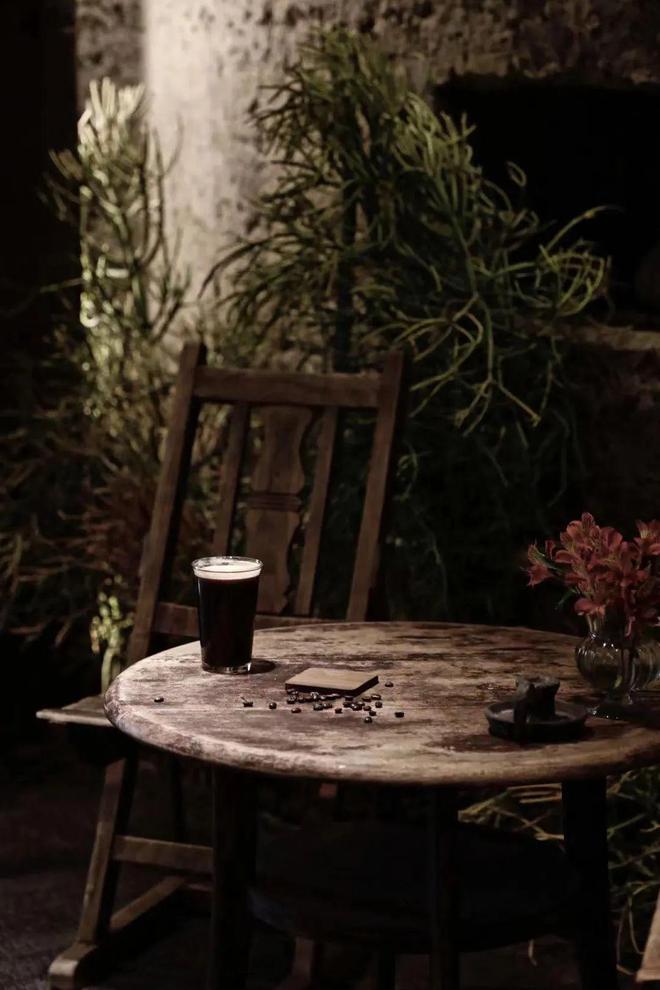
Old furniture and pottery can be seen everywhere
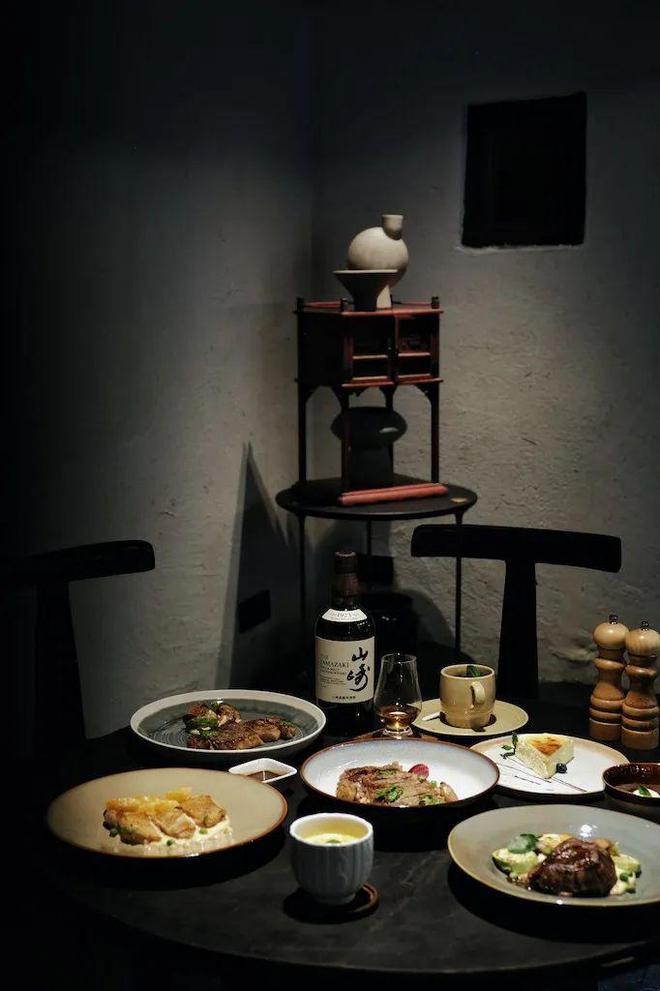
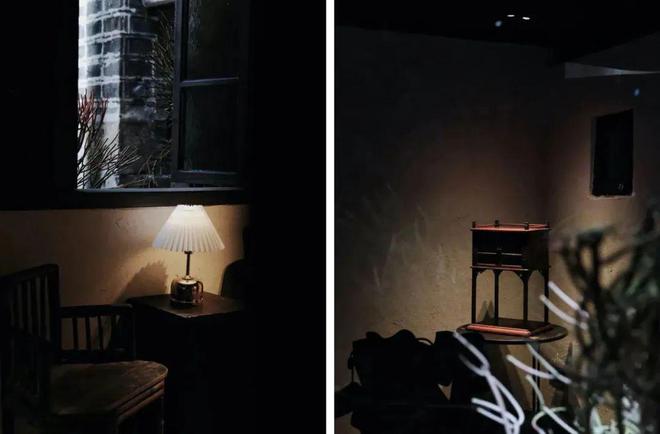
The corner of the small private room on the first floor
From the staircase up, to the small private room described as "the worst room" described by Sanmu: "The worst is because everyone likes to watch rice fields, and it will stay in the private room, but we still use the best ones The furniture is decorated, so that the entire restaurant has no dead ends. "
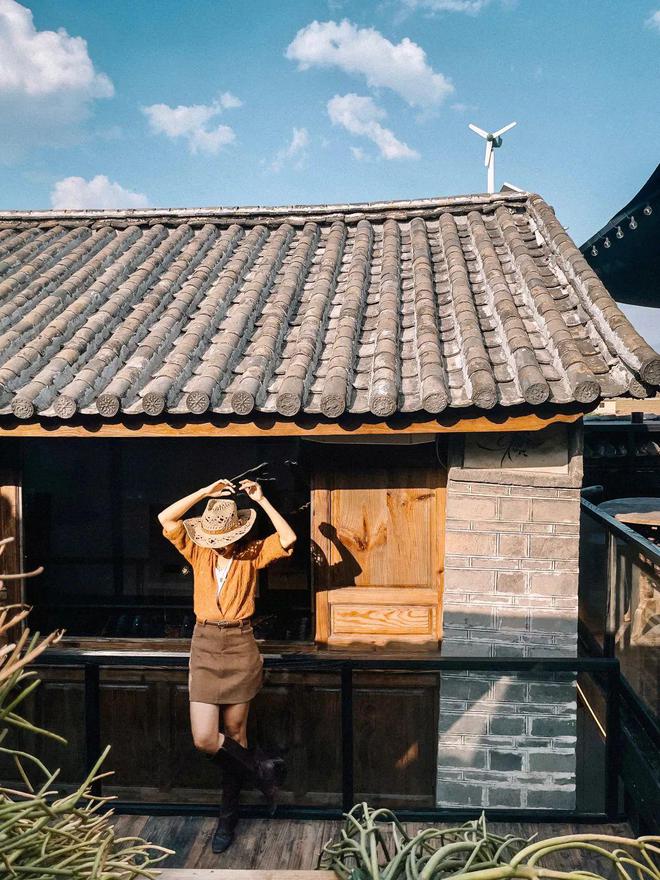
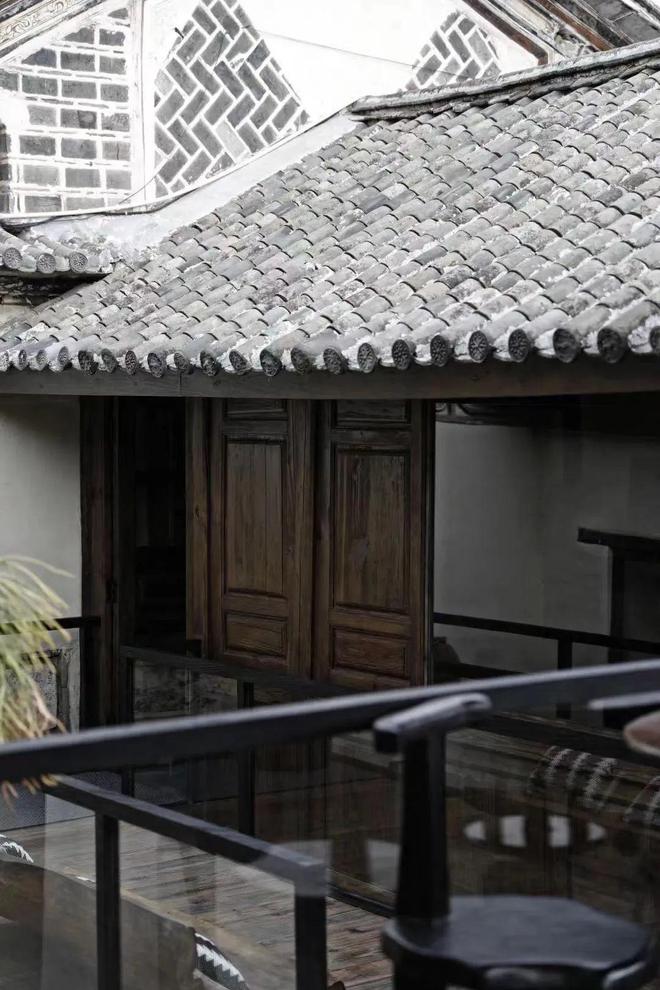
On the second floor small room view
The ancient screen is a century -old piece from Japan. The trees on it seem to grow from the Japanese samurai cabinet on the side to fill the gap in the upper part of the space. The stone chair and the table lamp were raised from the old Dali store.
Although the decoration of the private room is different, they all have the old and the old and the old are like the exquisite Japanese tea room, but also the ancient Bai courtyard. Sanmu said, "Many people want one scene in one place, not to say one place and one style, but that there are different scenery in each place, but the style is inherited."
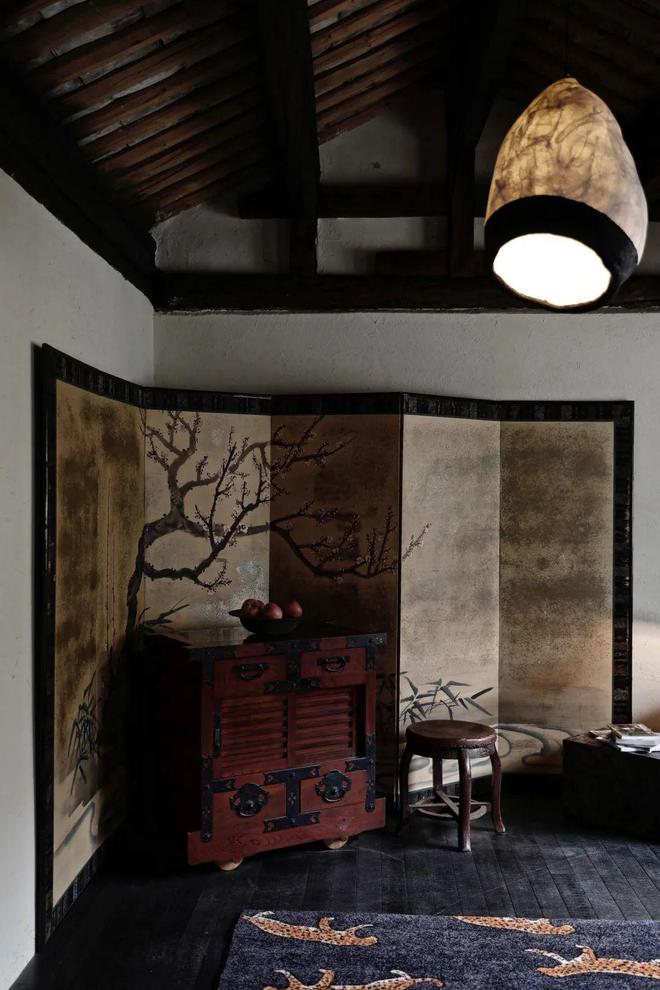
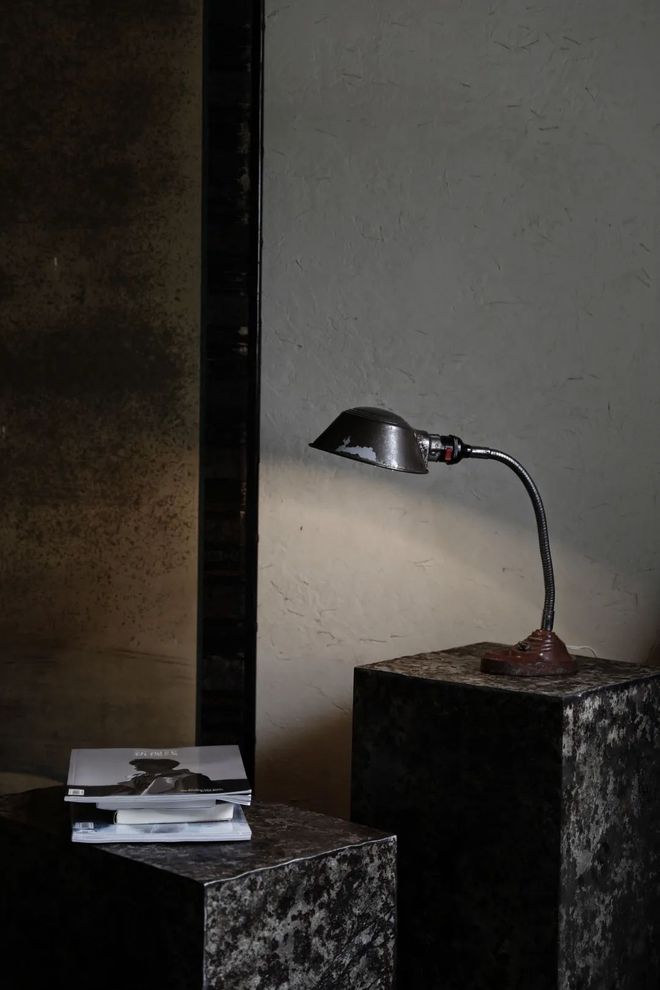
From the stairs to the other side, it is a mottled courtyard wall, healing fields, and representative red walls of Xizhou. Sanmu feels that it is enough to put some black texture tables and chairs. "This is the best place for the landscape. You don't need to modify it at all, just provide a seat."
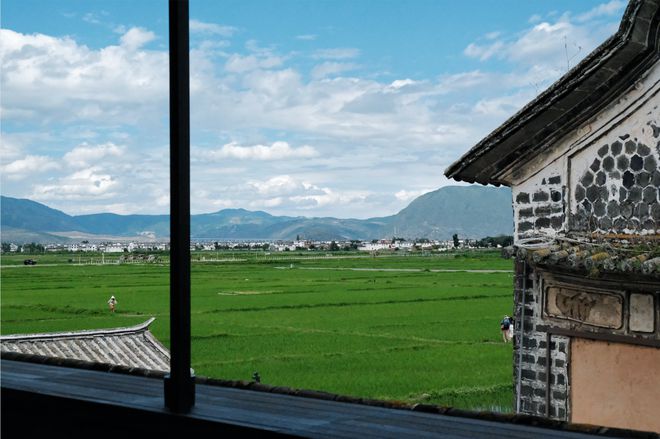
Looking at Cangshan from the terrace on the second floor, the blue sky and white clouds can be seen
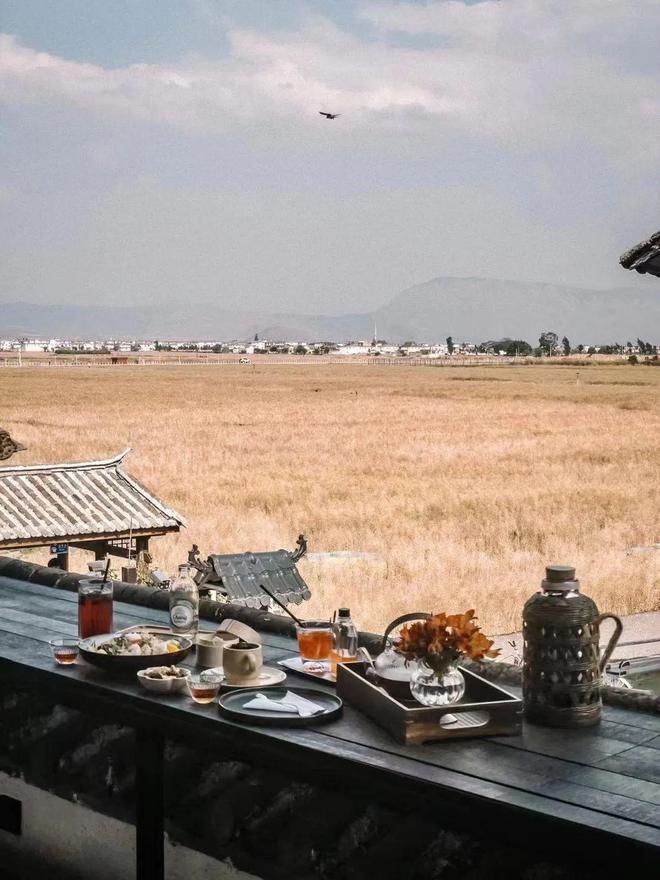
The scenery of autumn changes from green to yellow
Different from the traditional Bai ethnic elements, Fuye fields have selected Italian simplified meals on the dishes, such as pizza, smoky salmon salads, red wine stewed beef ribs, etc. The taste of Western style is quite high.
Sister Hua said, "The chef is from a meal, and the tableware is made by me.
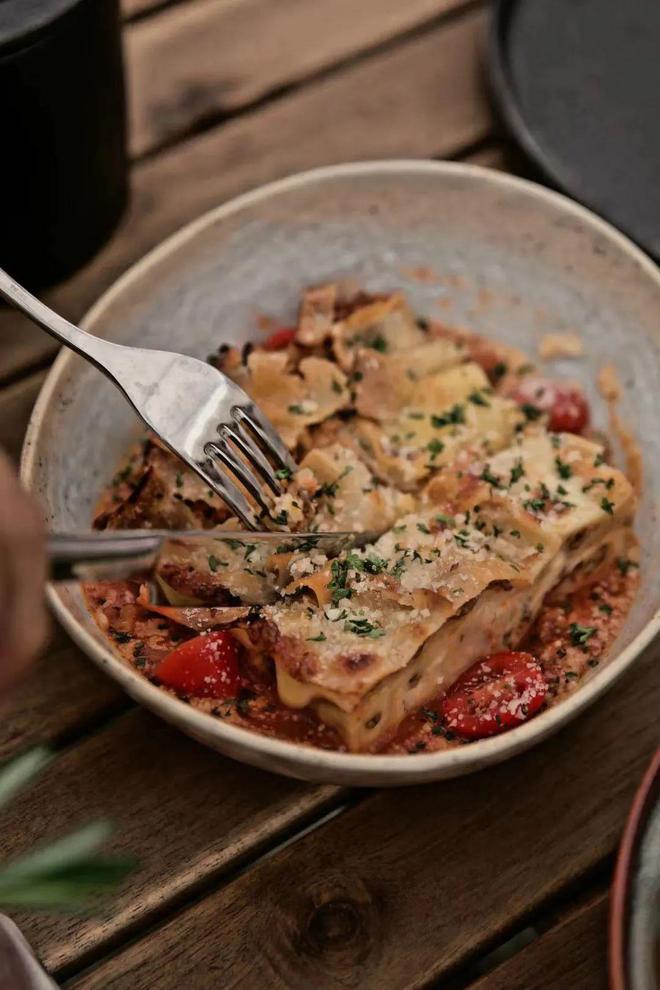
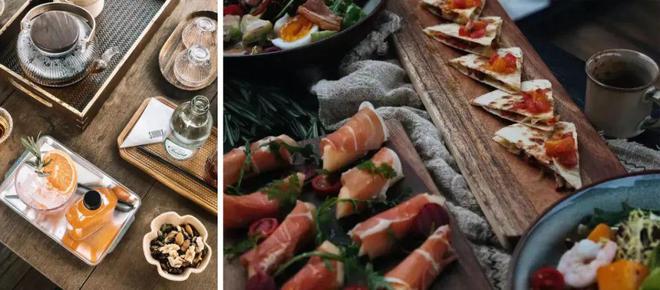

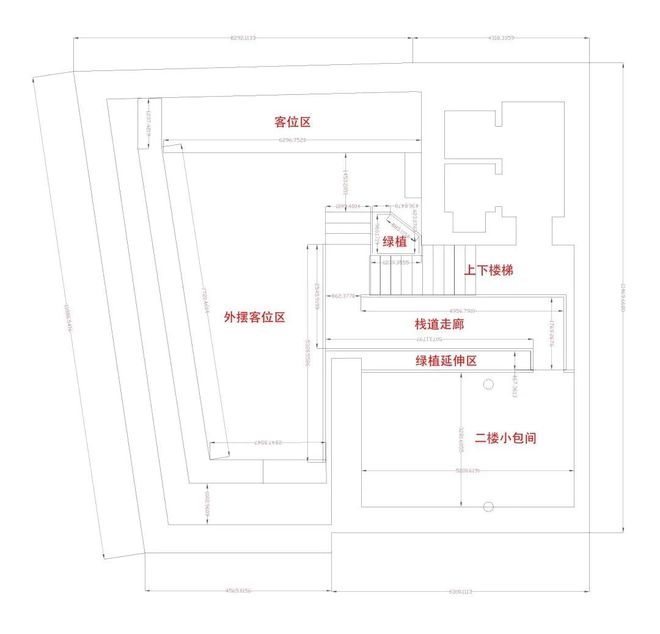
1 layer, 2 layer plan, a total of about 400m² (slide left and right to view)

He Yanxian is a post -80s Chongqing. He has worked in the fashion media industry for 10 years and has been in a busy state of high -speed business trips for a long time. Psychological lessons to explore life. I want to find a particularly beautiful space for physical and mental healing, and take a picture with friends who are engaged in law, design, and psychology. "
As early as many years ago, she knew Li Peiying, who was also a post -80s designer, and found the old friend when preparing a new space. Li Peiying has followed the designer Xie Ke for nearly 10 years, and he is good at presenting a natural space with simple materials.
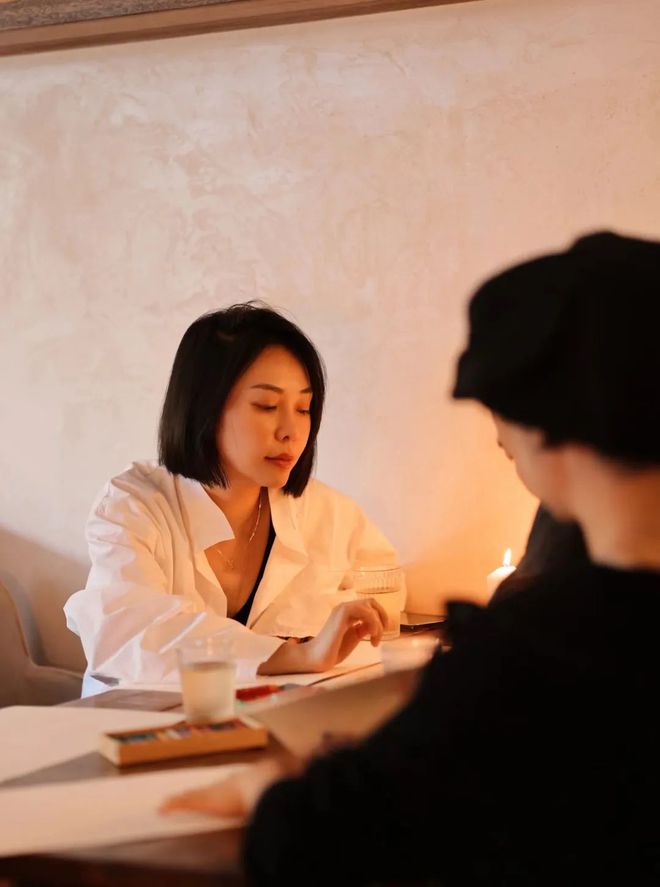
One of Upa, one of the heads of Upa, recalled the scene where I went to Upa for the first time in 2020. "It was raining at the time. I felt like sitting in the mountains and seeing that there was no trace of urban scene. . "He Yanxian chose this place immediately:" Old Rich Area "located in Yubei, Chongqing. This is a rare and leisure place in hot Chongqing.
In order to isolate the hustle and bustle of the street, from the second floor of the gate, after a long corridor and garden, you can come to the main entrance of Upa. Li Peiying said frankly, "I hope everyone will come in from flowers and trees, and slowly consider to enter the room, there is a sense of quietness."
The porch uses black paint to paint outdoor wood
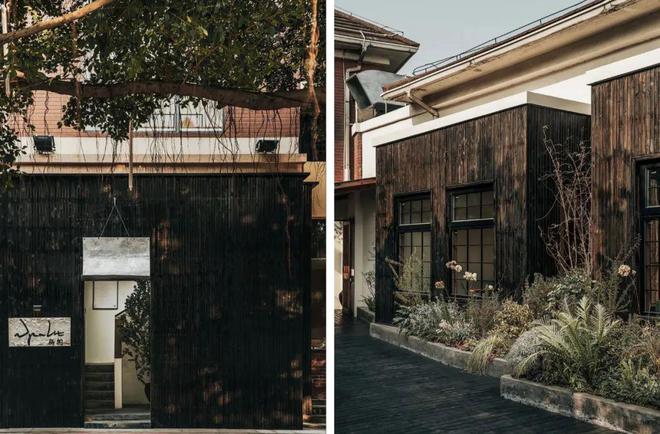
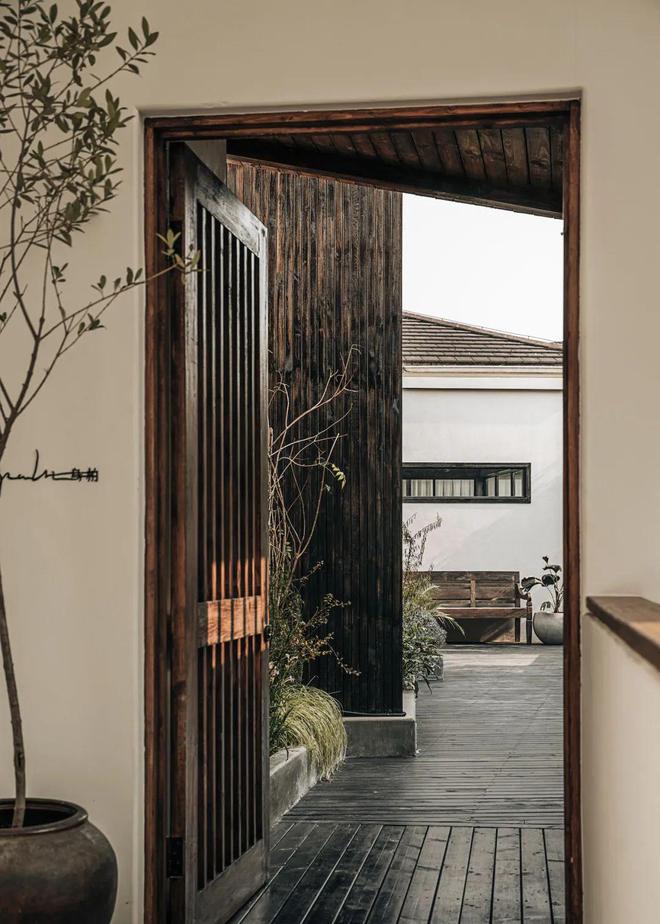
Upa is mainly divided into two parts. The area of 2/3 is to eat and drink tea. 1/3 is a healing of life. Pulling the wooden door into the plain world, the restaurant does not have too much decoration, and the neutral hue brings a sense of silence.
The entrance is winding and winding, full of handmade
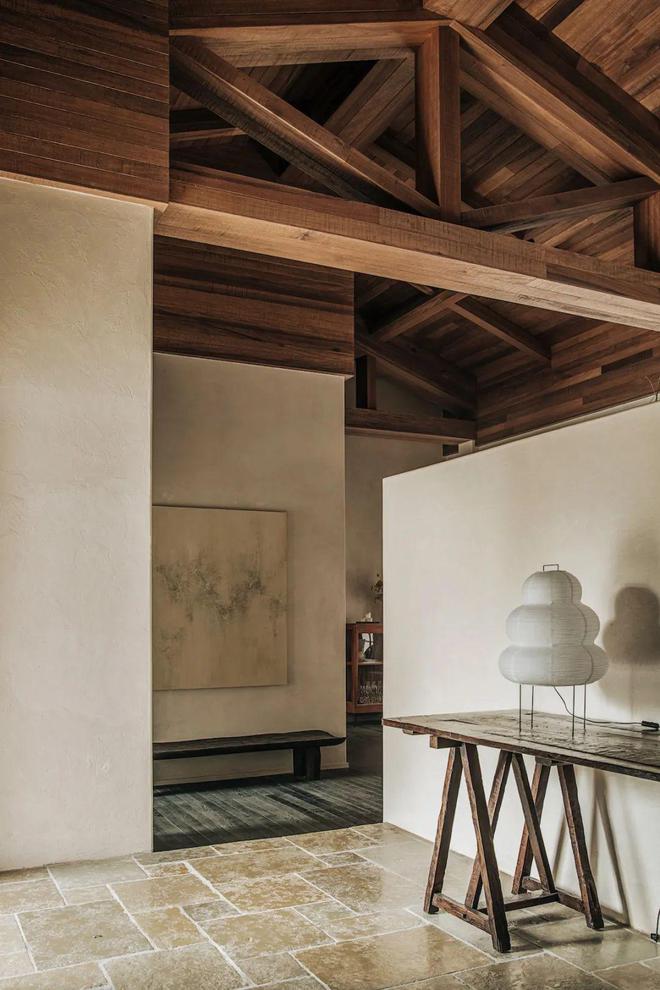
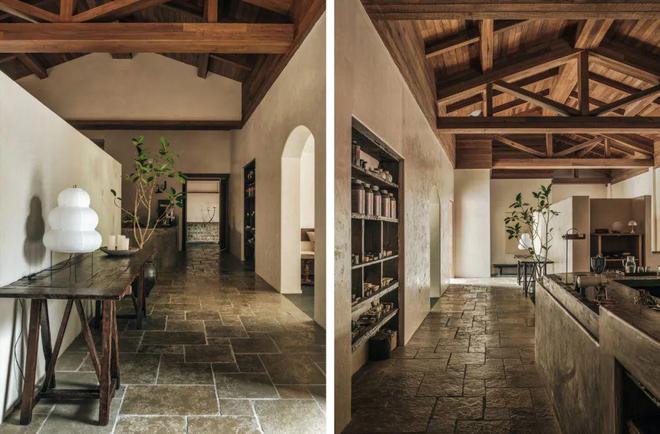
The original layer height of the space is 6.8 meters. Li Peiying's dwarf walls are also obviously increasing at the top to increase the wooden beams and columns at the top to turn the top to the ground 5.6 meters. "
The entire space retains the natural and rough appearance of the materials. "The decoration masters are handicrafts. The sand and ash used when brushing the wall are not even painted. There is a sense of native texture. "
When you are in it, you can see the scenery outside the window. "I use a lot of glass windows to separate, add a circle of green plants outside, and then match the towering trees in the distance, as if dining in the garden.
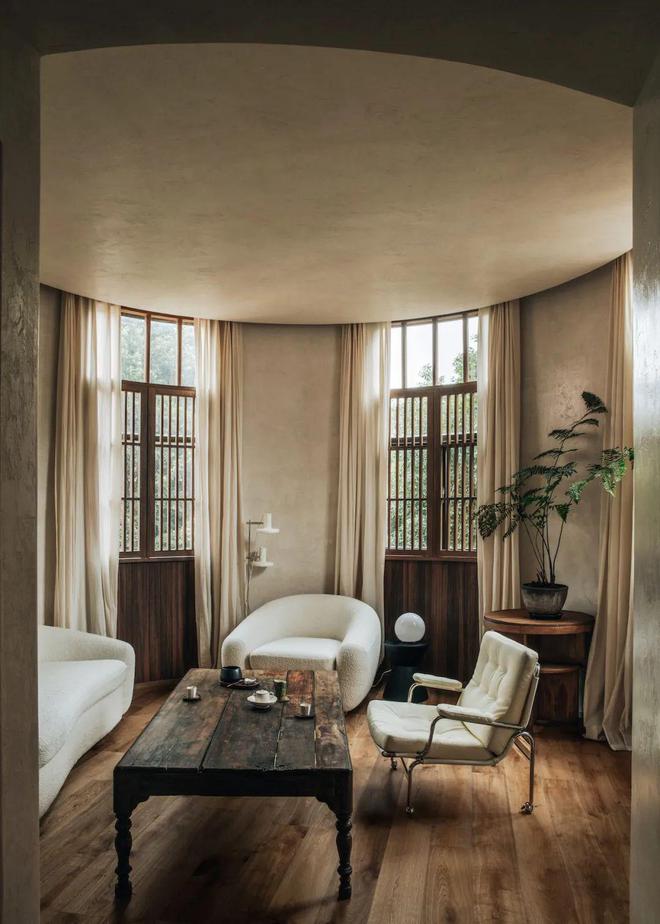
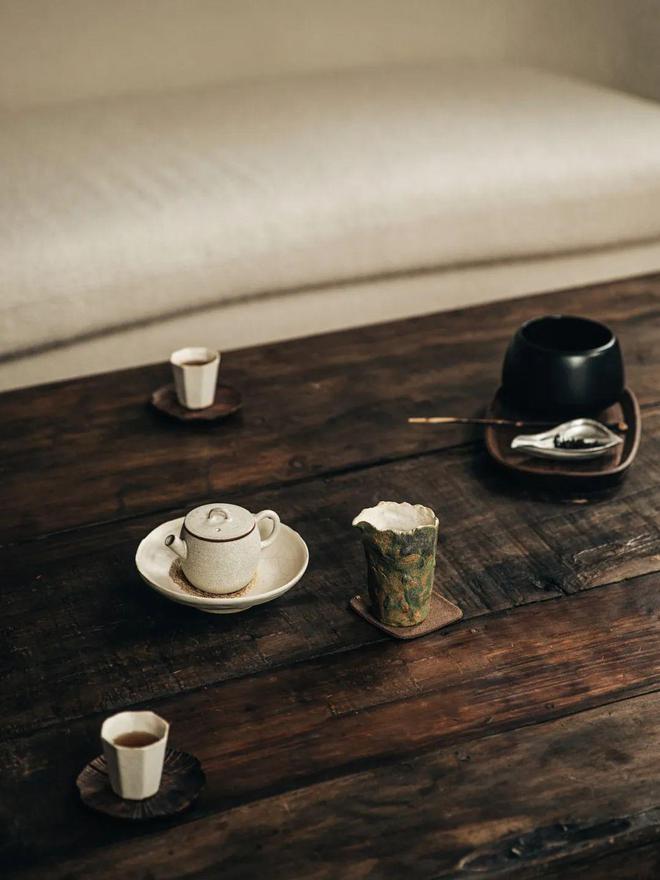
Outside the window is a garden built
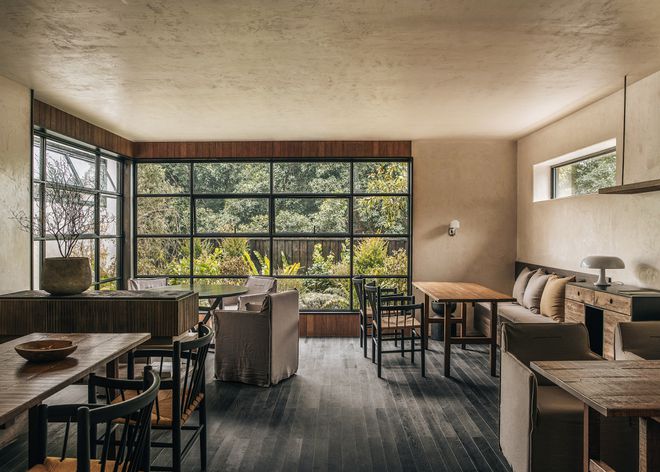
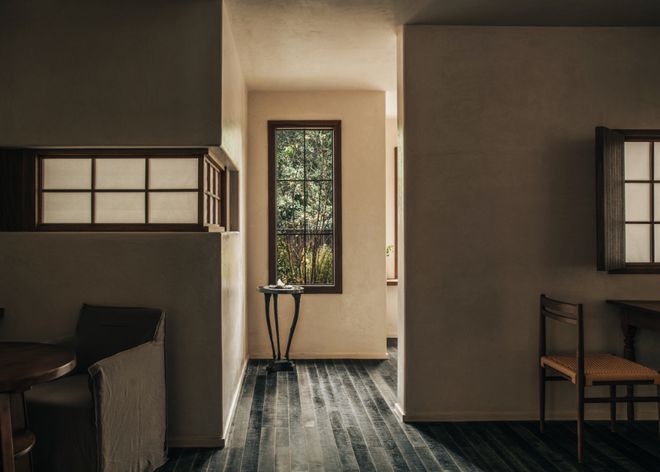
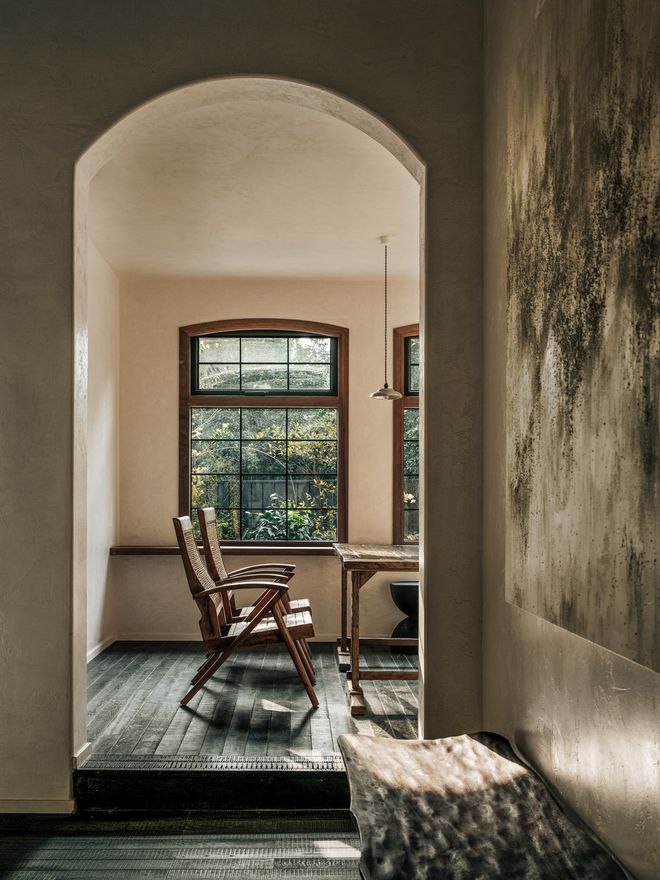
In order to ensure the light, Li Peiying uses part of the obstacle paper. "This material is a material for the neutralized door of Japanese architecture. It is not easy to pierced and transparently transparent, exuding a quiet oriental temperament."
Some windows use barrier paper
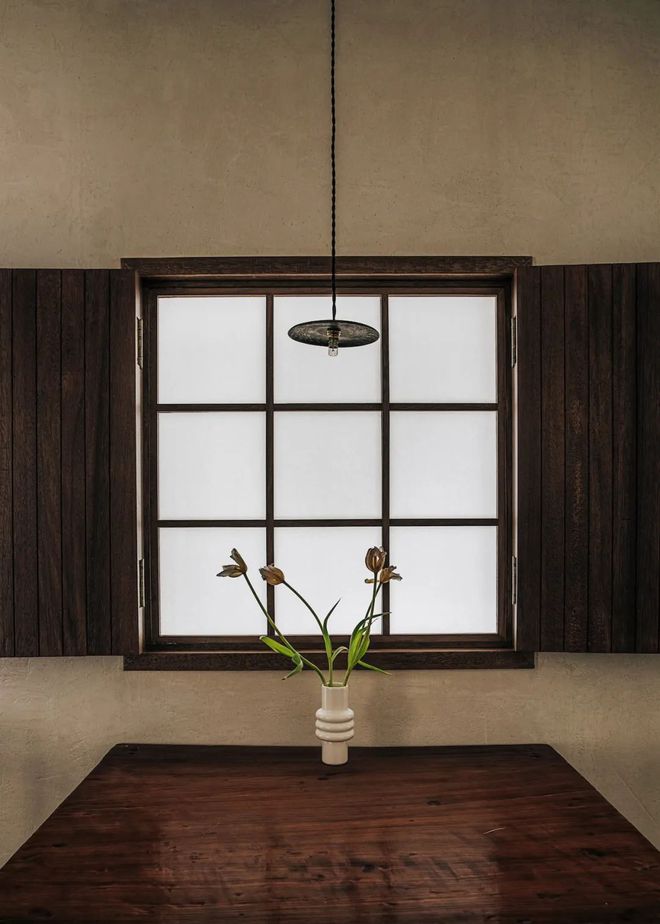
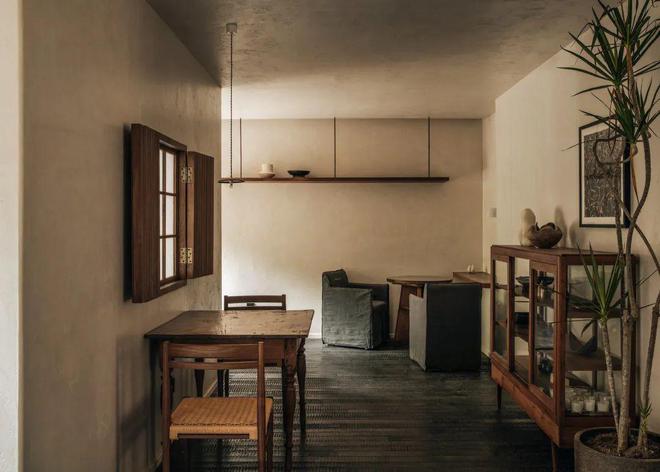
He Yanxian said that the soft outfits were naturally natural, and it took a year after just looking for it. "Many old woods I went to the mountains and I went to the mountains.
Fabric uses natural hemp materials
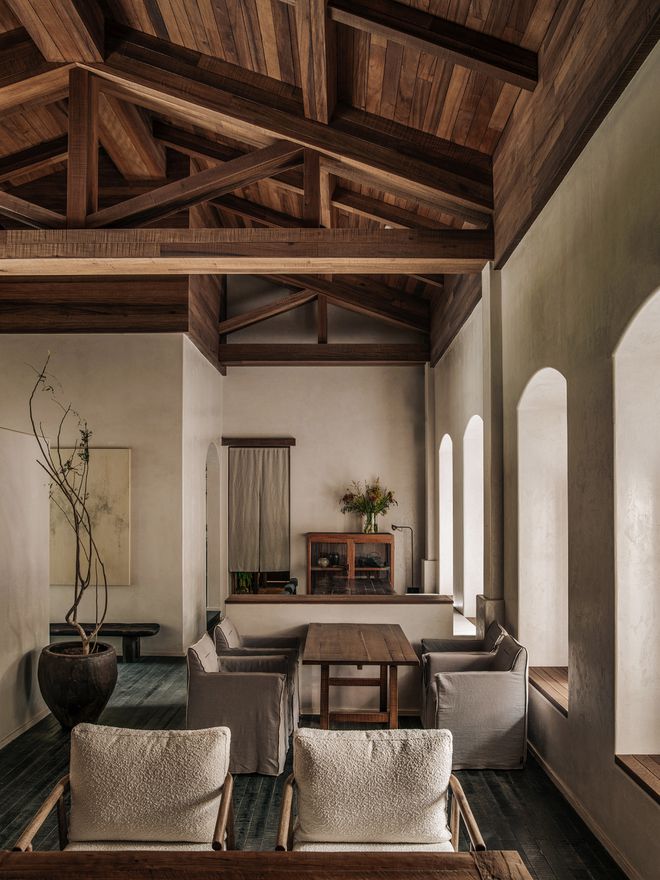
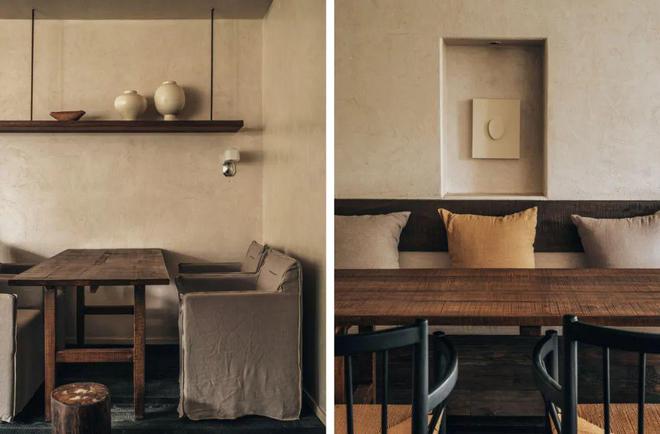
Most of the furniture does not have brands. "We collect Buddha statues, hand -painted prints, print as a vase with 3D, and please make utensils and flowers in the ceramic artist.
The pottery is bought from everywhere
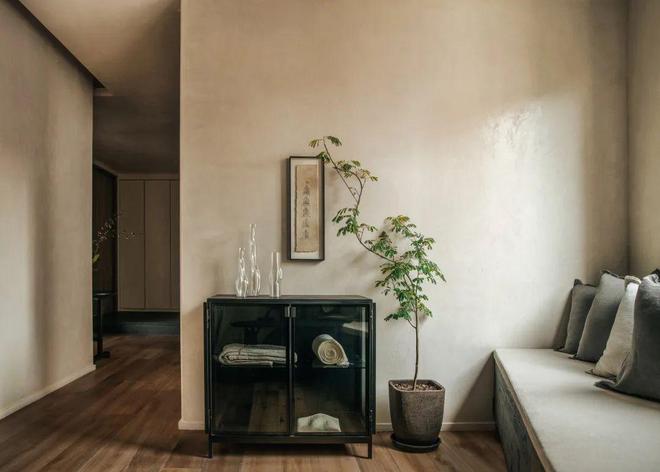
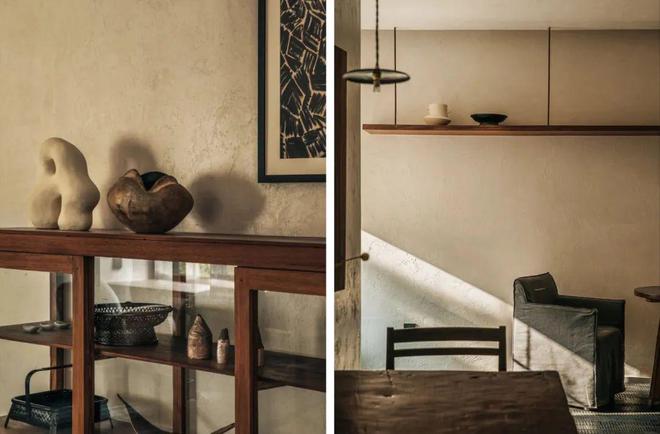
In addition to design, food is also mixed and match, but the background color is always the East. He Yanxian said, "Chefs are born in French food, but they love Oriental ingredients. For example, this duck leg is cooked with the traditional method of southern Farm Farm and adds local sauerkraut."
The back garden created by Li Peiying has also become a "vegetable garden". There is a tea called "tea in the garden". It is made from rosemary and mint directly from the garden. It is the taste of spring.
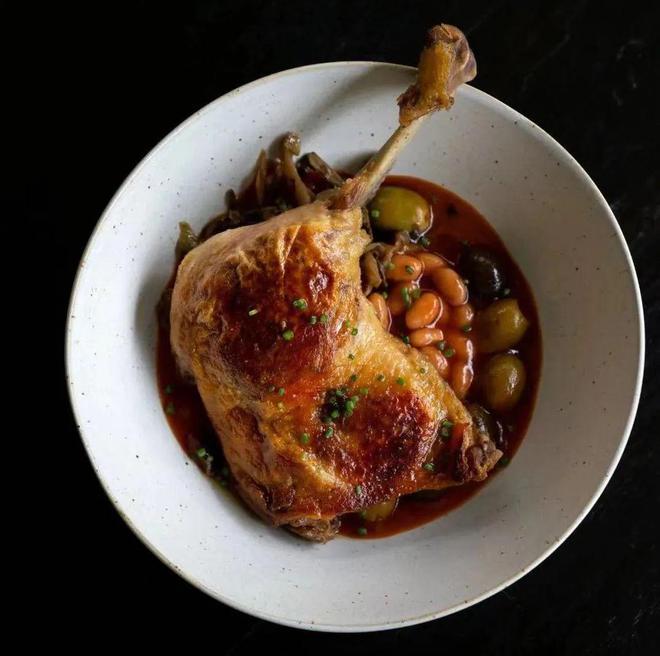
Fusion dishes combined with east and west
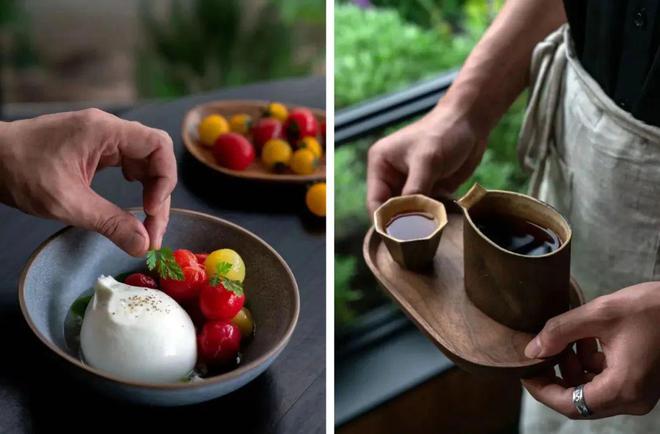
Flag map, 300M ,
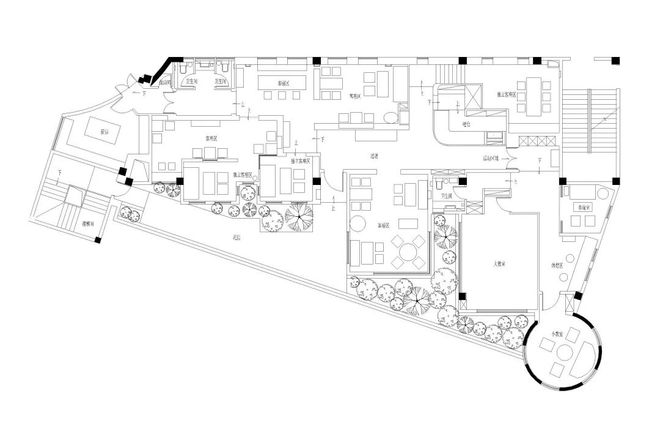
The Wild Island Cultural Community, where the Yanhe Temple is located, was formerly known as Dongjiang Brewery, Huizhou, Guangdong, with a history of more than 20 years. In 2019, it was reopened after it was changed to a creative park, and the restaurant's entry also attracted more people to check in.

The environment of the Wild Island Cultural Community
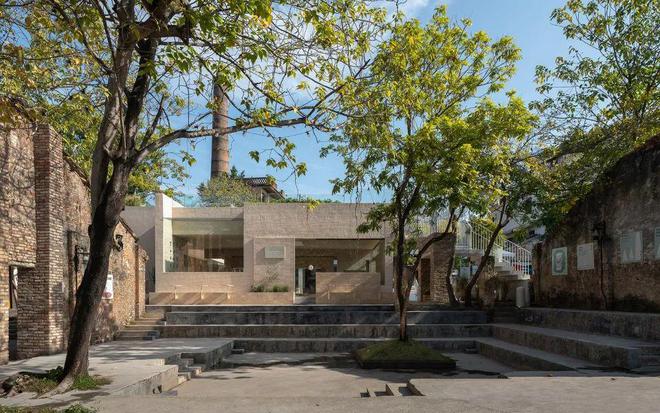
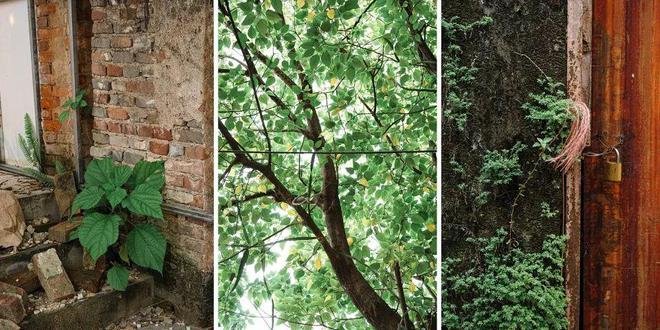
After the 90s, NEEYA has lived in Huizhou since childhood, and she found the post -80s designer Wang Sheng. Wang Sheng and his wife Zheng Jing are a pair of designers from Shenzhen. They like the transformation of old buildings and are good at designs from outdoor to indoor.
Designers and wife Wang Sheng and Zheng Jing in Yanhe Courtyard
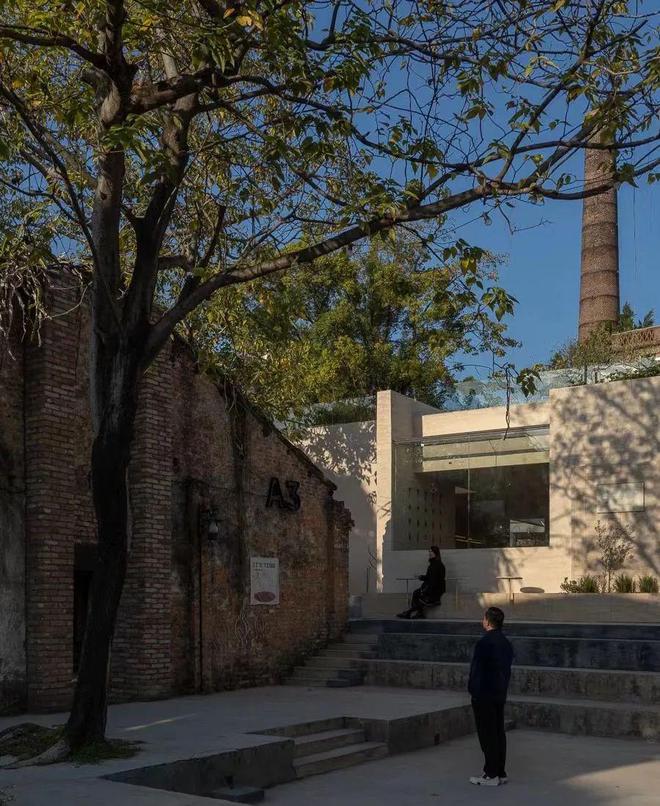
The small courtyard overlooks the L -shaped corridor, connecting three different outlet entrances, connecting the stepped square and garden atrium before and after the connection. Large -area glass windows and pushing slide folding wooden windows blur the boundary of indoor and outdoor space.
NEEYA said: "Wild Island will hold markets and concerts from time to time, and the atmosphere at the scene is very good. There are many places for small courtyards to check in. I often see that there are many items on the chair but no owner. Go to take pictures. "
The interior is connected to the stairs square and the garden atrium
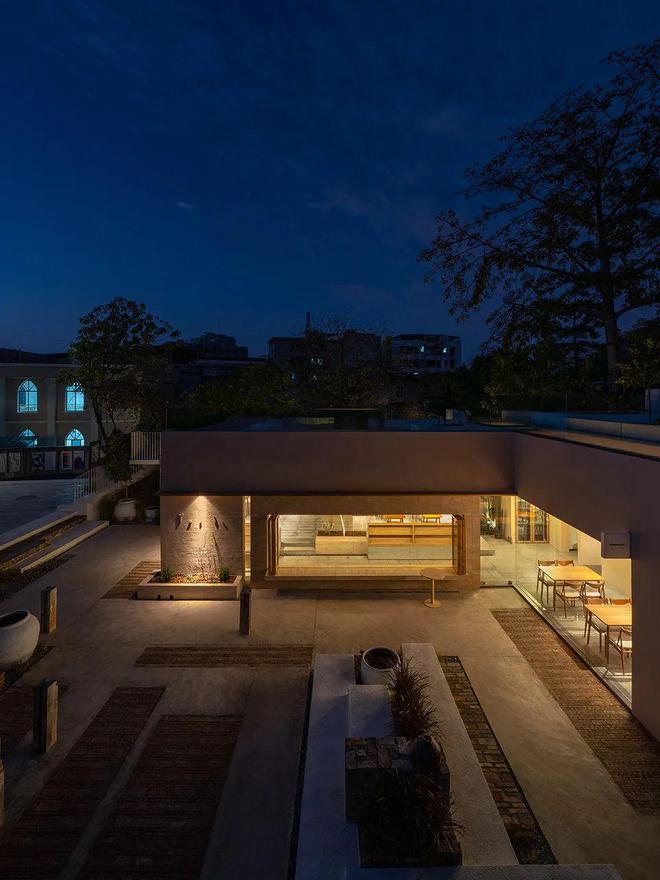
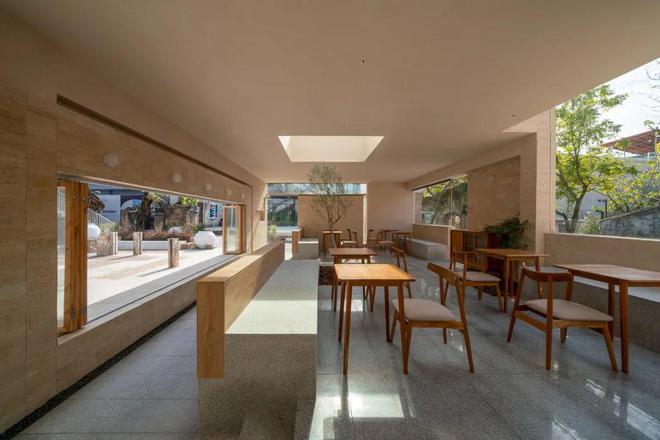
In order to cater to the native environment of the surrounding area, the space is mainly composed of natural color system materials. From a distance, it is almost clear beige, but it has very different texture: mud texture of rammed soil walls, sand texture with texture, rock texture cave stone brick.
Wang Sheng admits that there is a small episode, "just happened to be a batch of cave stones that were scrapped by the sun and rain. We advocated environmental protection and re -used it."
In the outdoor seat area, you can get in touch with the material
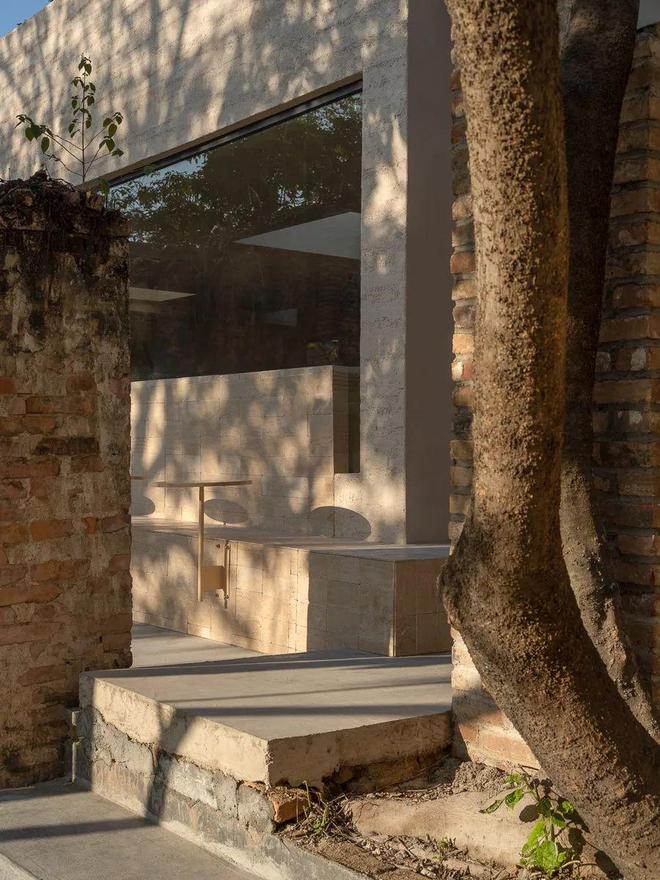
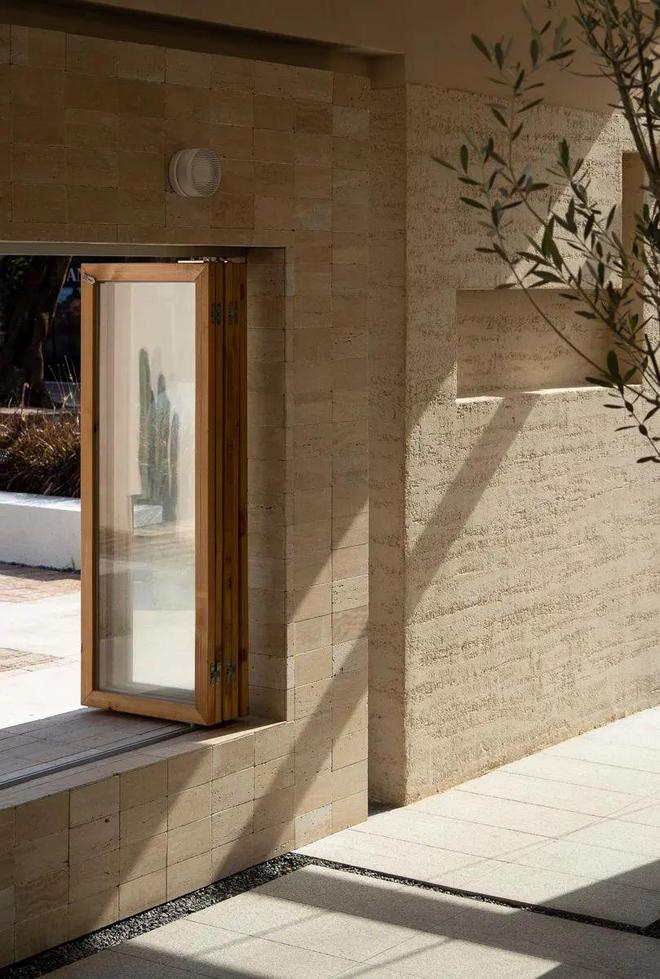
There are multiple facades and sunroofs in the space. When the natural light poured into the room, the material of the warm color system is like a simple canvas.
In addition to the outdoor attraction, Wang Sheng also planted an olives indoors. "It is surrounded by trees inside and outside the restaurant.
Large -scale glass windows, blurring indoor and outer border
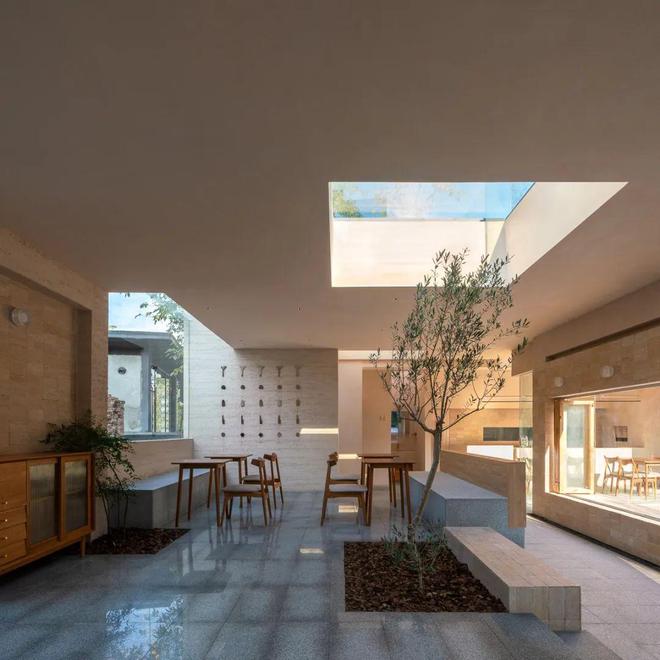
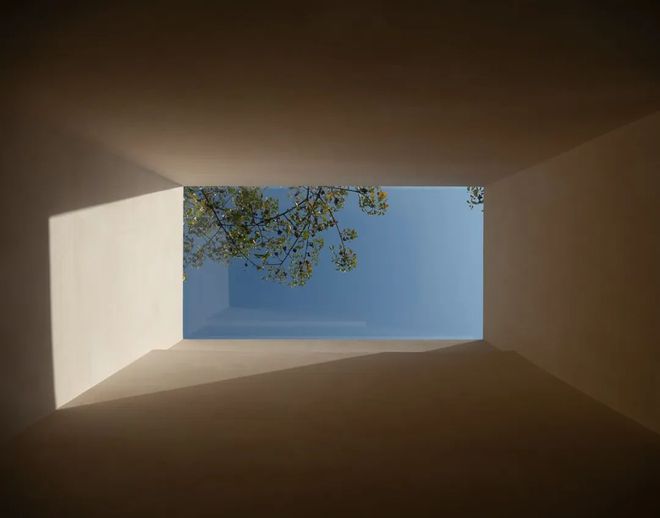
Light and shadow becomes artistic decoration in the space
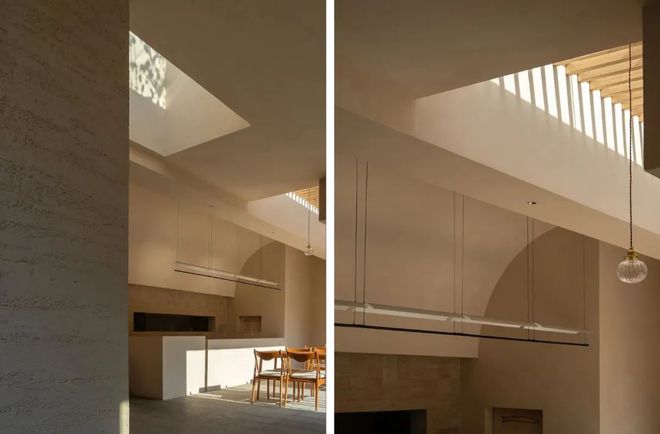
In the room pursuing the traces of decoration, "the walls of the entrance to the door are very thick. I opened the window and turned into a display wall. The box was boring and boring, so I chisen some patterns."
The designer did not want to buy the finished product directly, and designed the wall decoration by himself. The shape looks like a germinated seeds to combine into rice fields. The material is mirror stainless steel, which can reflect the natural scenery around.
Mirror device and natural texture soil wall
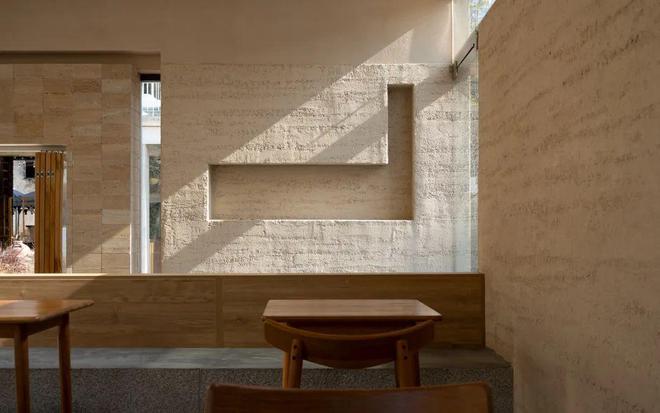
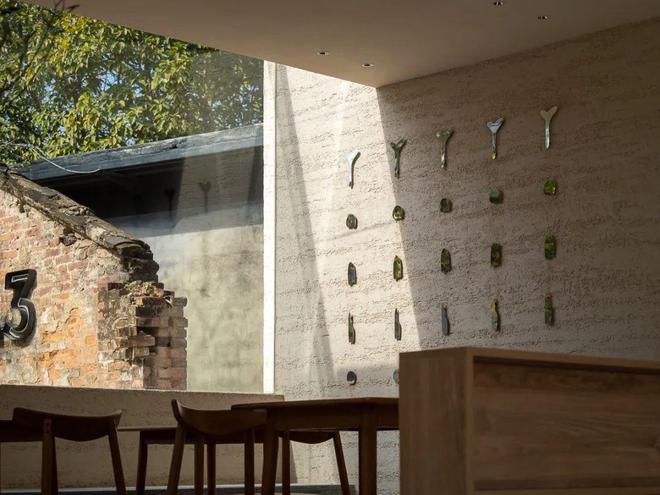
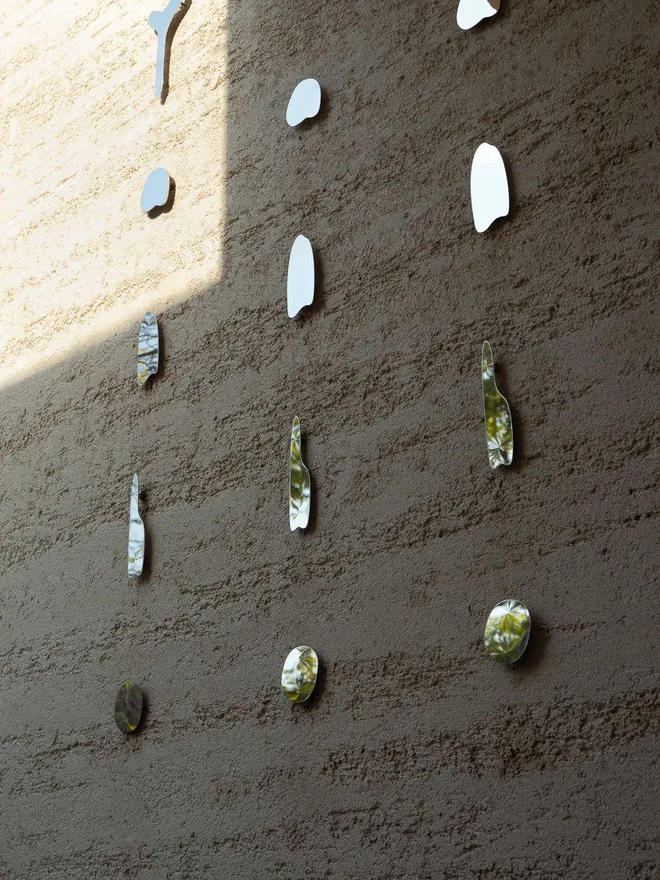
The small courtyard began to be designed last August. Christmas was completed. Guests who came to eat saw the buds of spring and rainy days through the floor -to -ceiling windows.
Wang Sheng said, "Architecture is a container to capture light. There are light and mottled trees on the wall, connecting with nature. This space is lively and flowing."
You can also feel the changes in the whole year

NEEYA has made a 7 -year meal and wants to try more affordable dishes."The small courtyard mainly promotes Japanese -style family brief meals. The ingredients are rustic and restore daily living dishes, but there is a French refinement in the plate and color.
Image source: Fu Shi & Sanmu, Heili Hong Space Design (Pharmaceutical Photography), Alien Design (Li Chao)
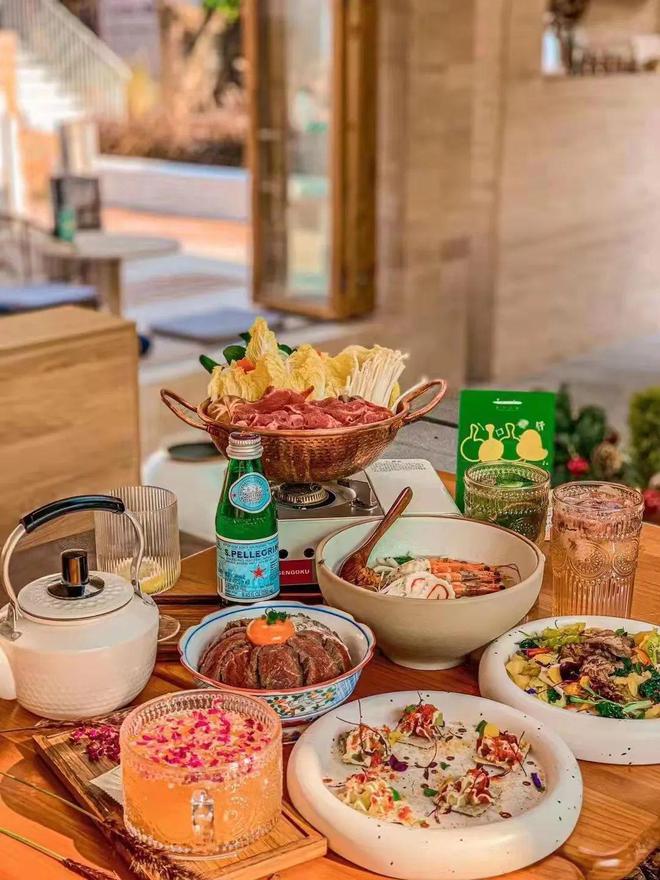
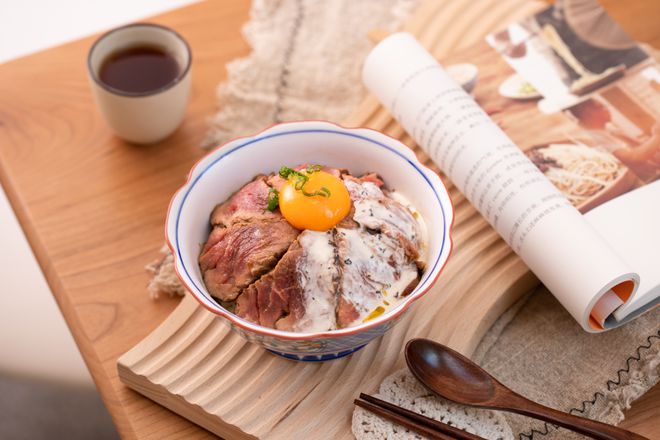
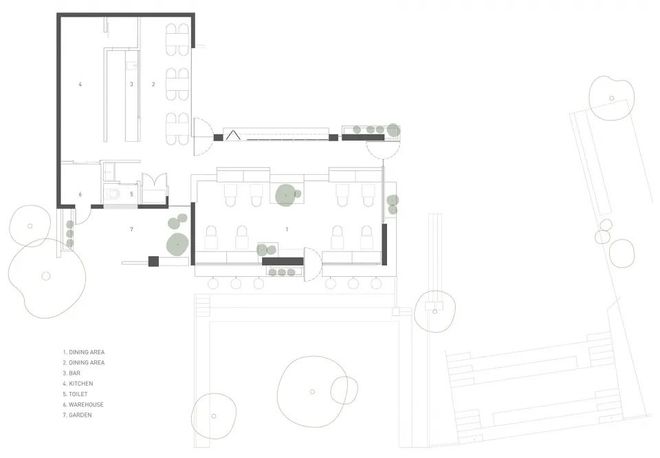
- END -
Luohe Garden workers pick up gold and not warn people's hearts
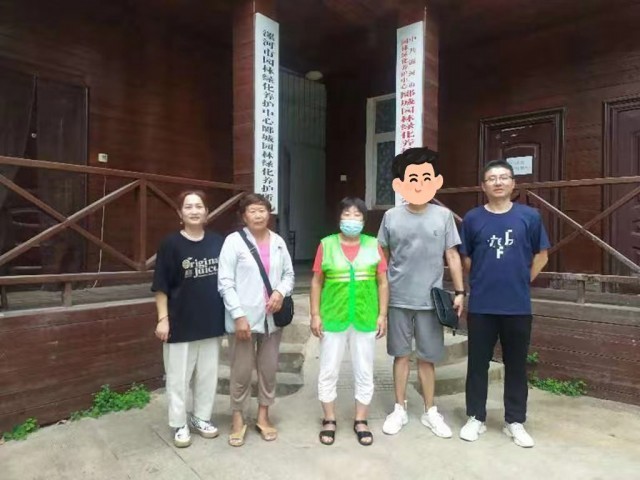
I was anxious to use ID cards and bank cards. I didn't expect to recover it. Thank...
Xinhua International Time Review: Refining brick color to increase development vitality
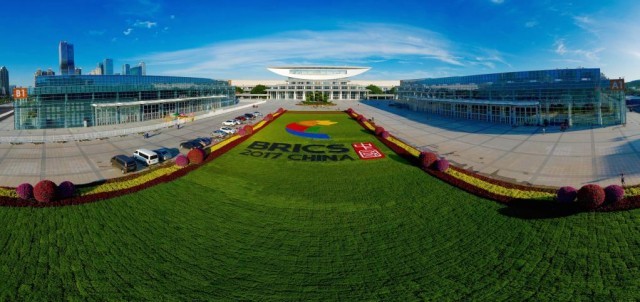
Xinhua News Agency, Beijing, June 21st: The color of quenching bricks adds develop...