Guangzhou 140 square meters of irregular minimalist houses, simple lines create space geometry, full of high -level sense
Author:Designer Lalisa Time:2022.07.07
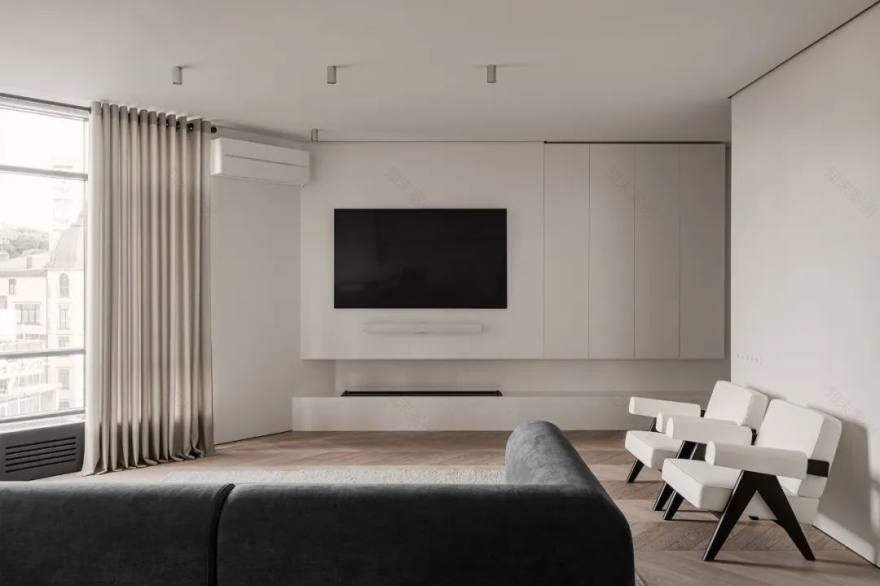
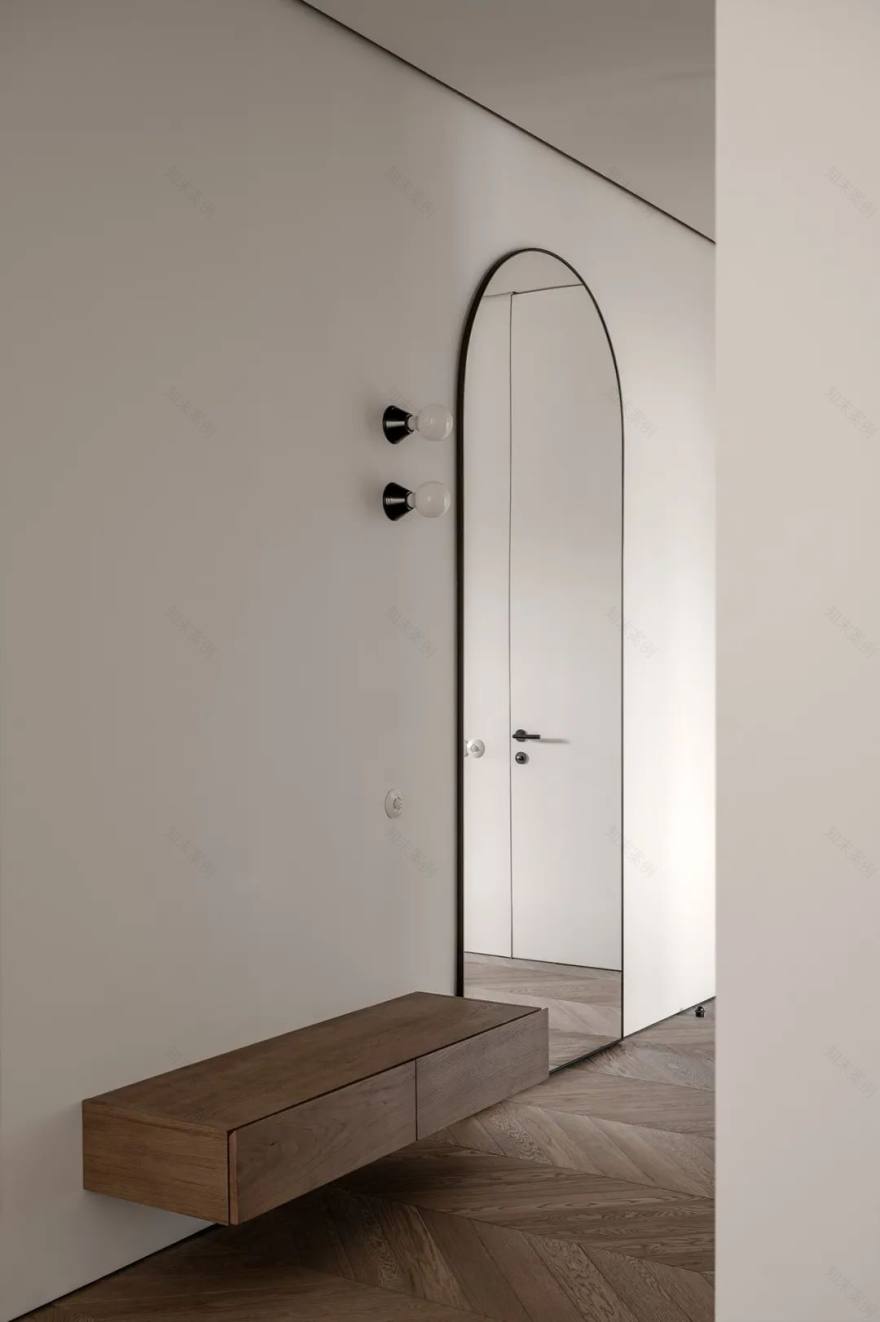
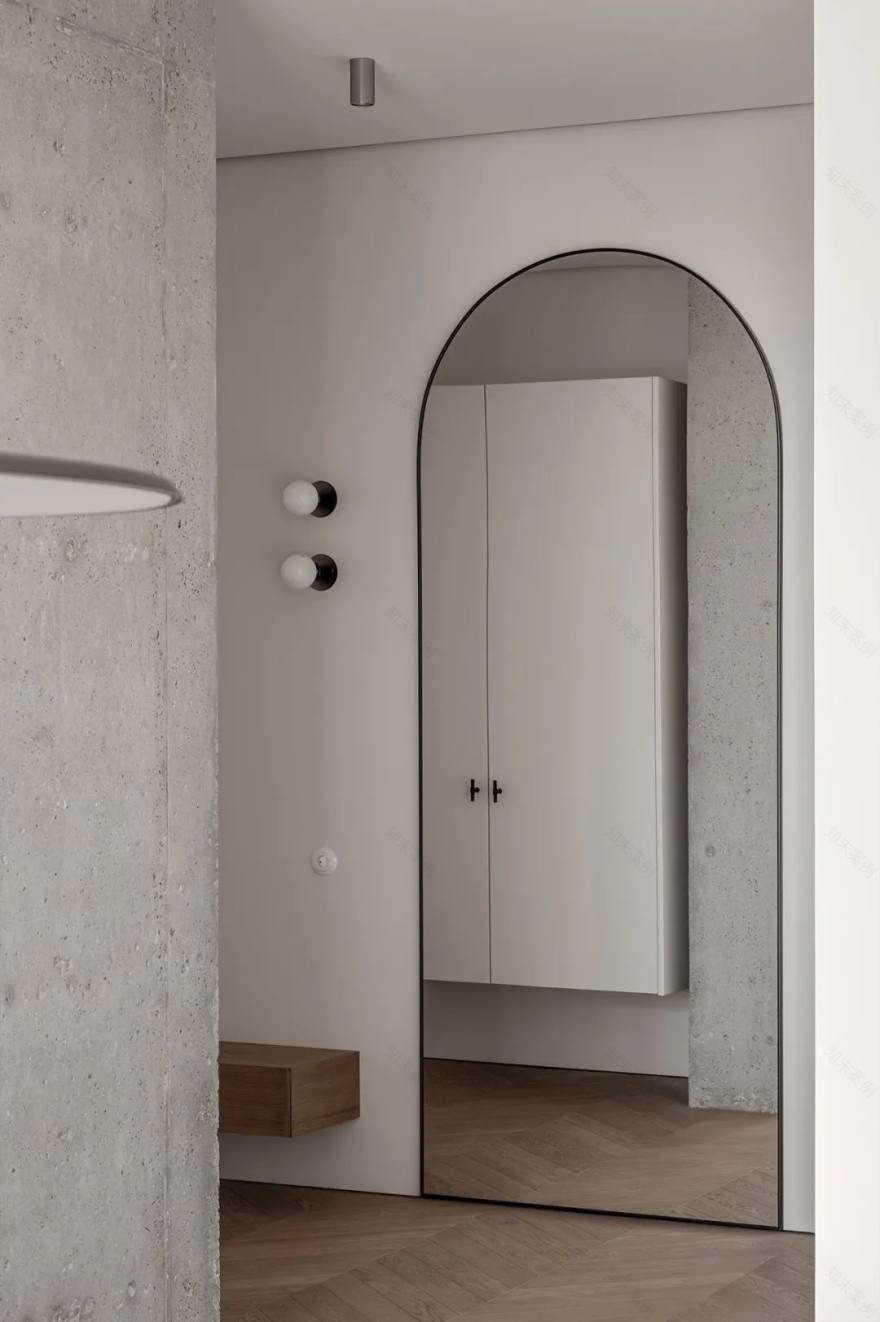
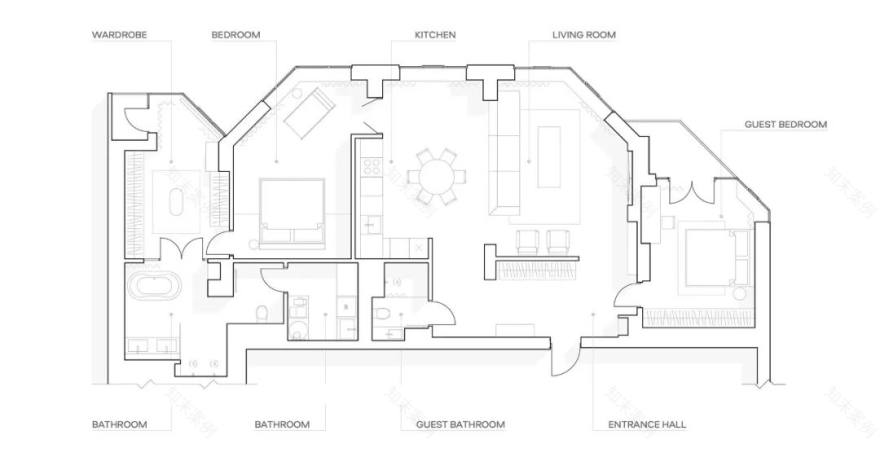
This case is a fan client in Guangzhou, with a house area of about 140 square meters. The owner has been following the blogger for more than a year in the Baijia number, and the house has contacted the blogger as soon as possible. Therefore, the homeowner is very worried about the design problem. After multiple communication with the homeowner, the designer decided to use simple lines as the main line to emphasize the geometric sense of space.
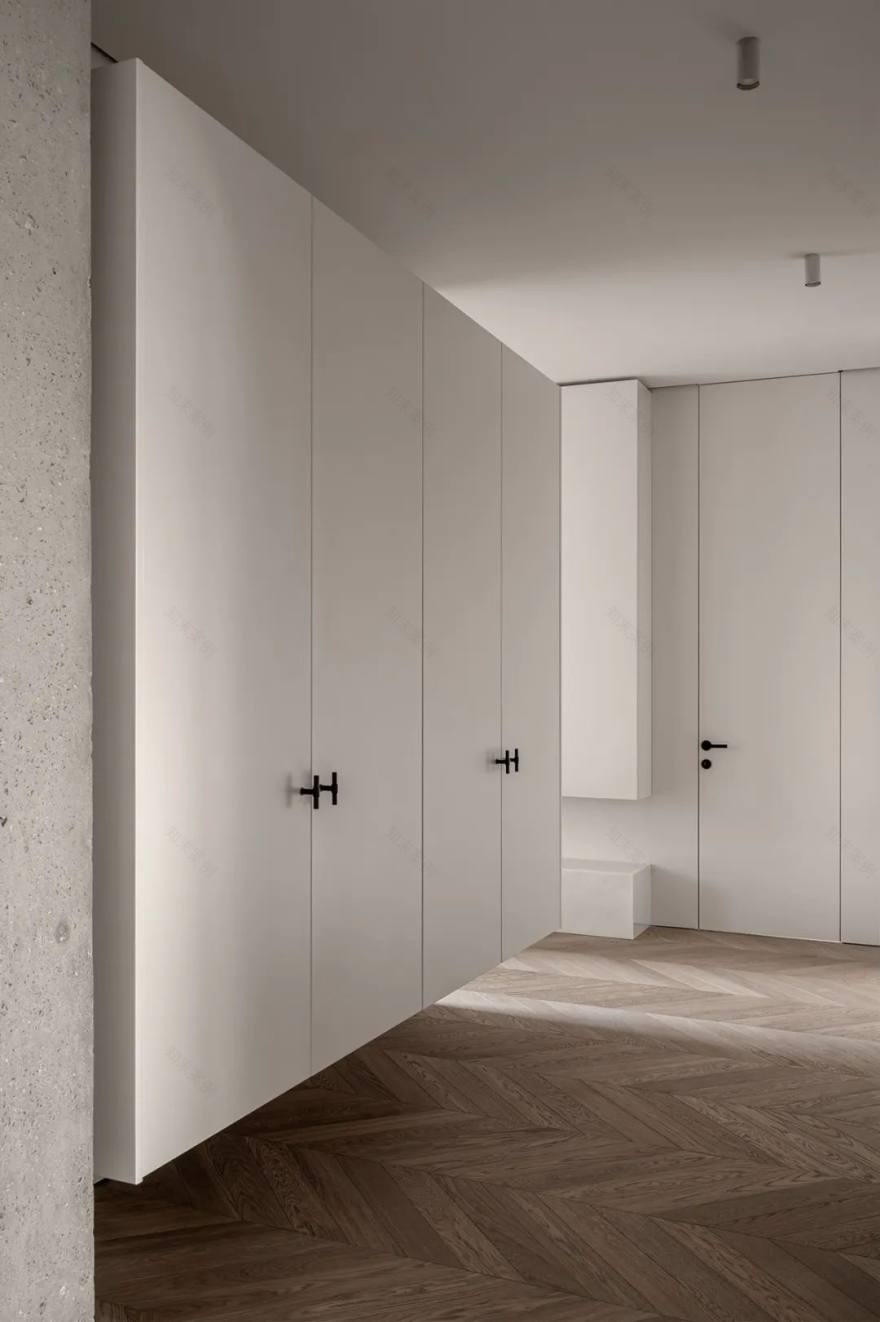

A hanging wall cabinet is designed between the aisle and the living room. On the right is a guest room with an office function. In the later period, two children can be changed to a children's room.

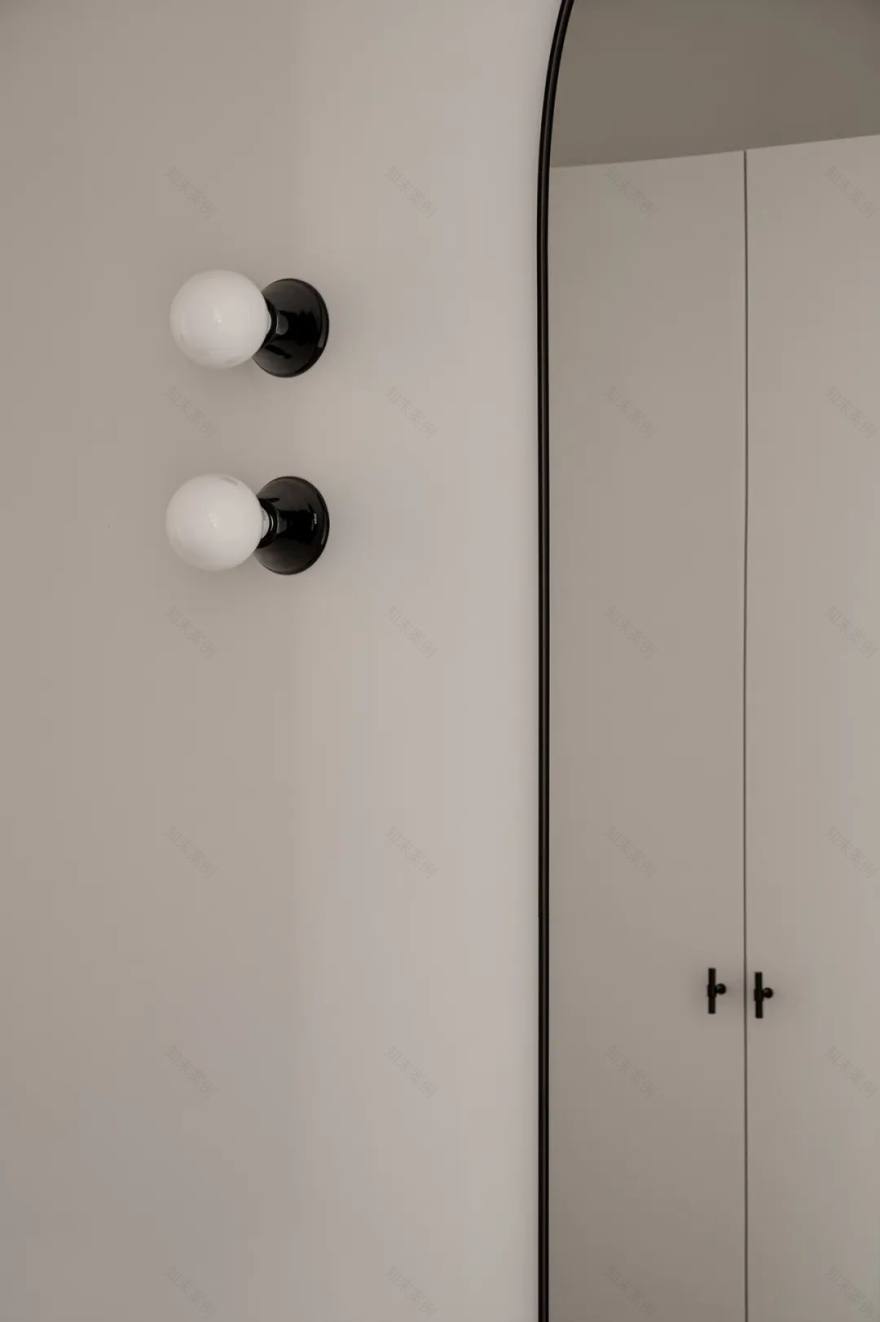
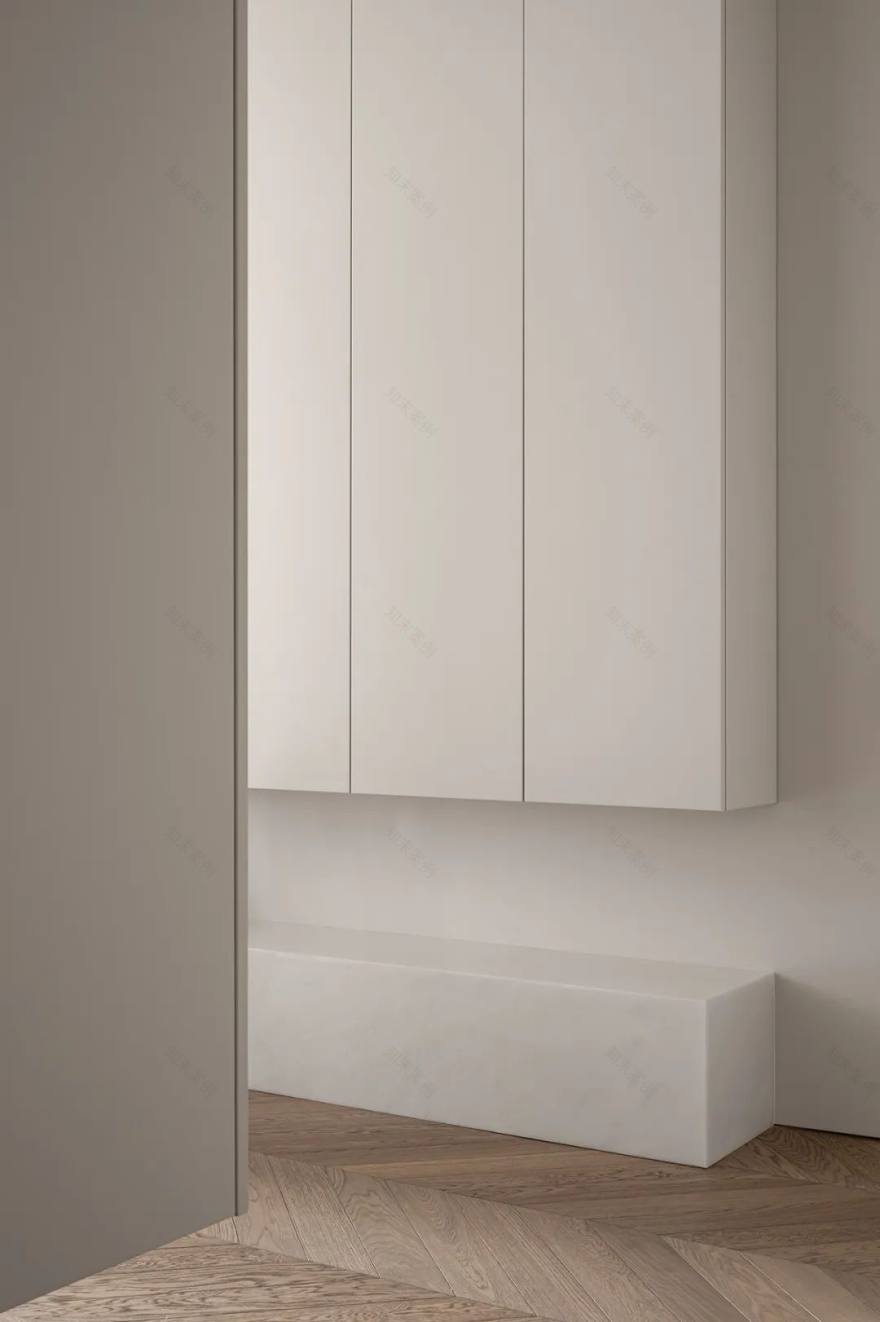
The overall space of the living room is still relatively large. The design of the floor -to -ceiling window makes the living room full of sunlight.

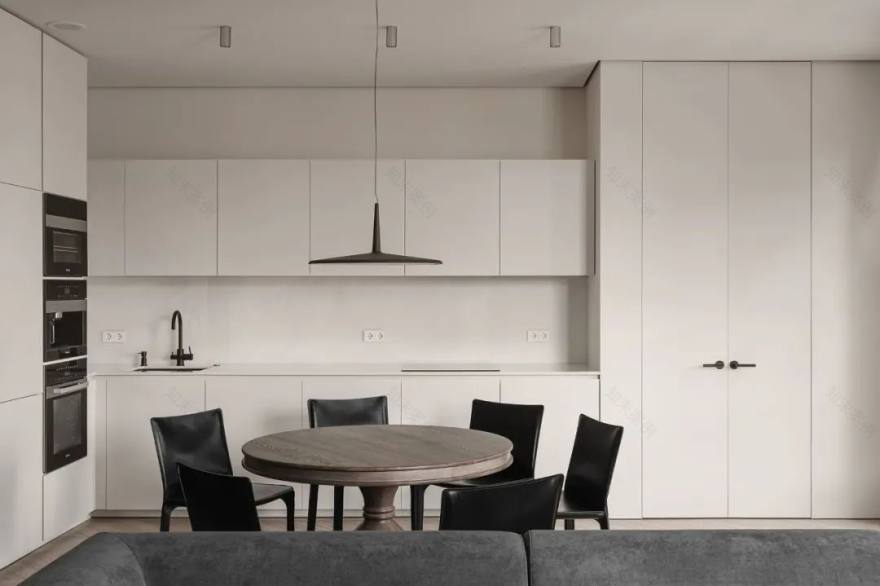
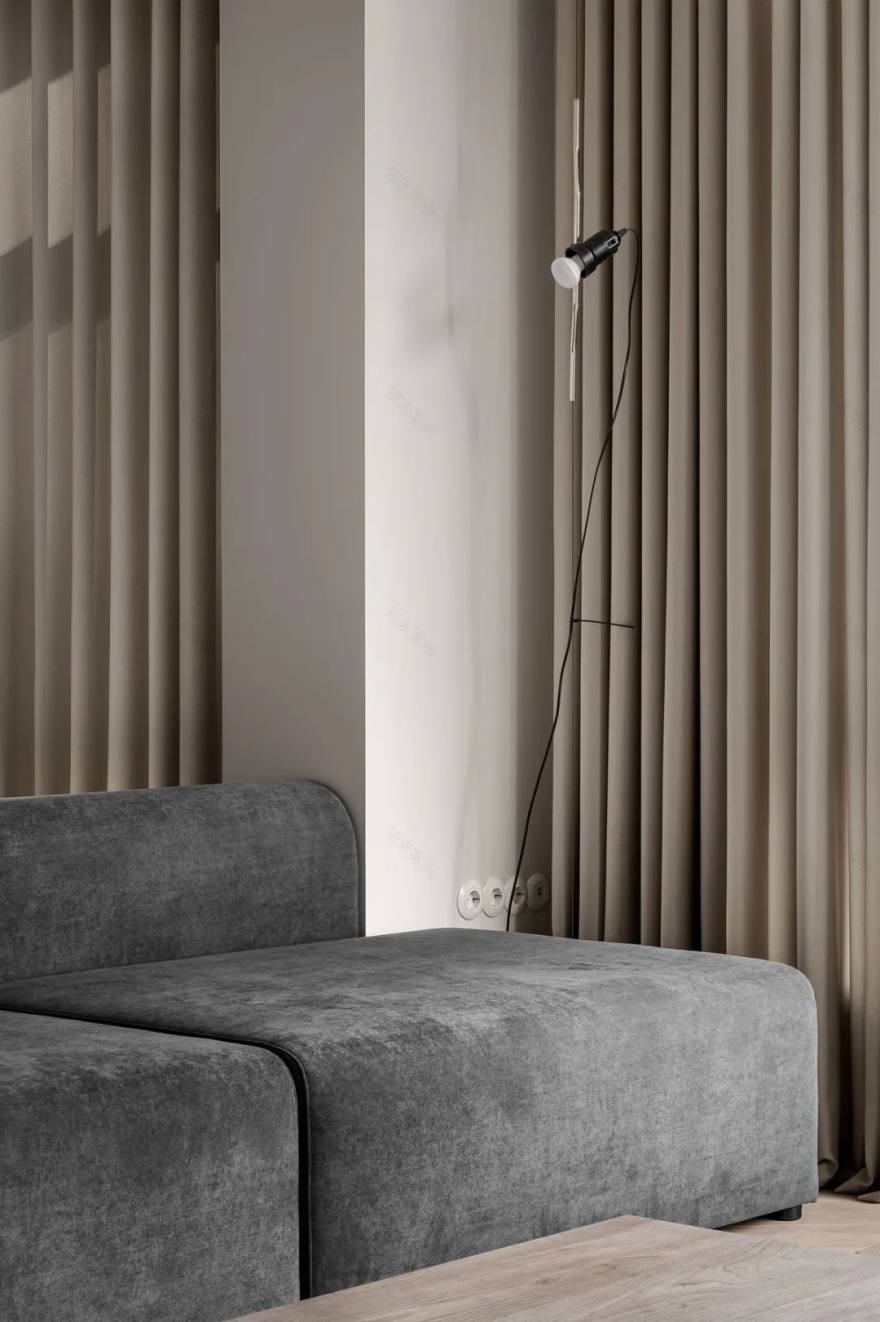

The homeowner did not want the restaurant to be the focus of the space. In order to meet this requirement, the designer chose a very neutral color match from the color.
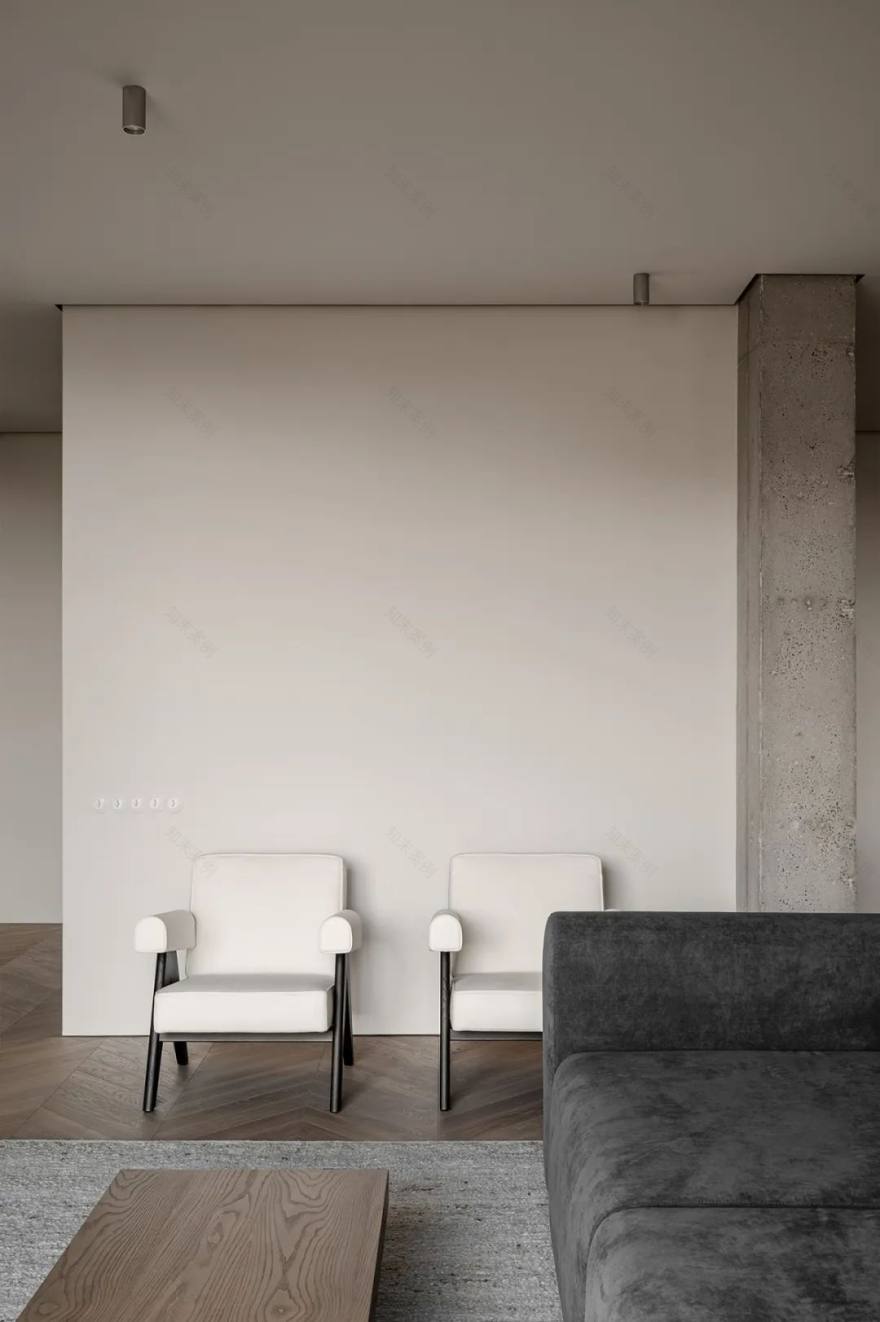
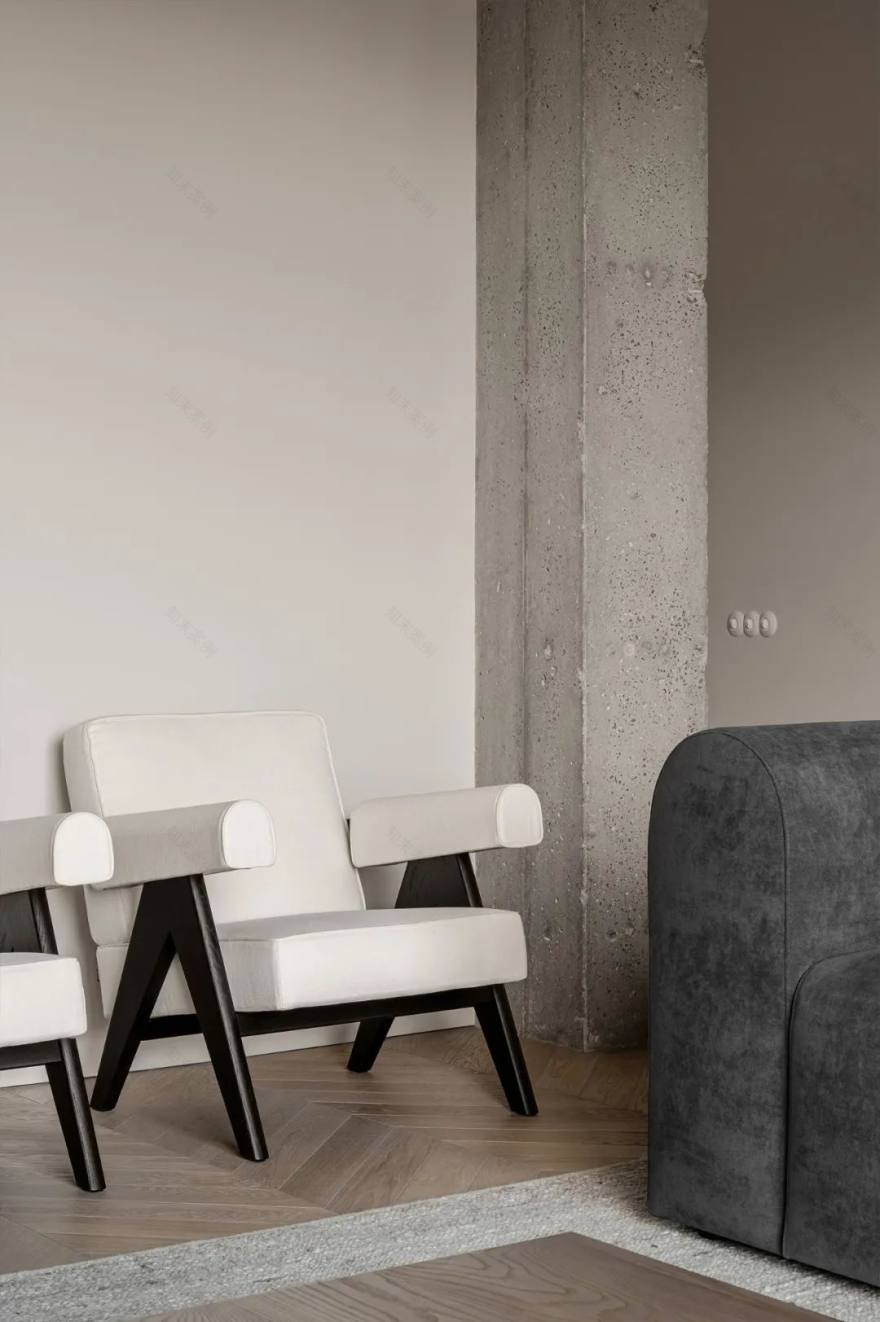
In this case, the designer still chose the design of the main lamp. The chandeliers above the table, and the light next to the sofa armrest is the main light source of the entire customer restaurant space, and the light on the top is only auxiliary lighting.

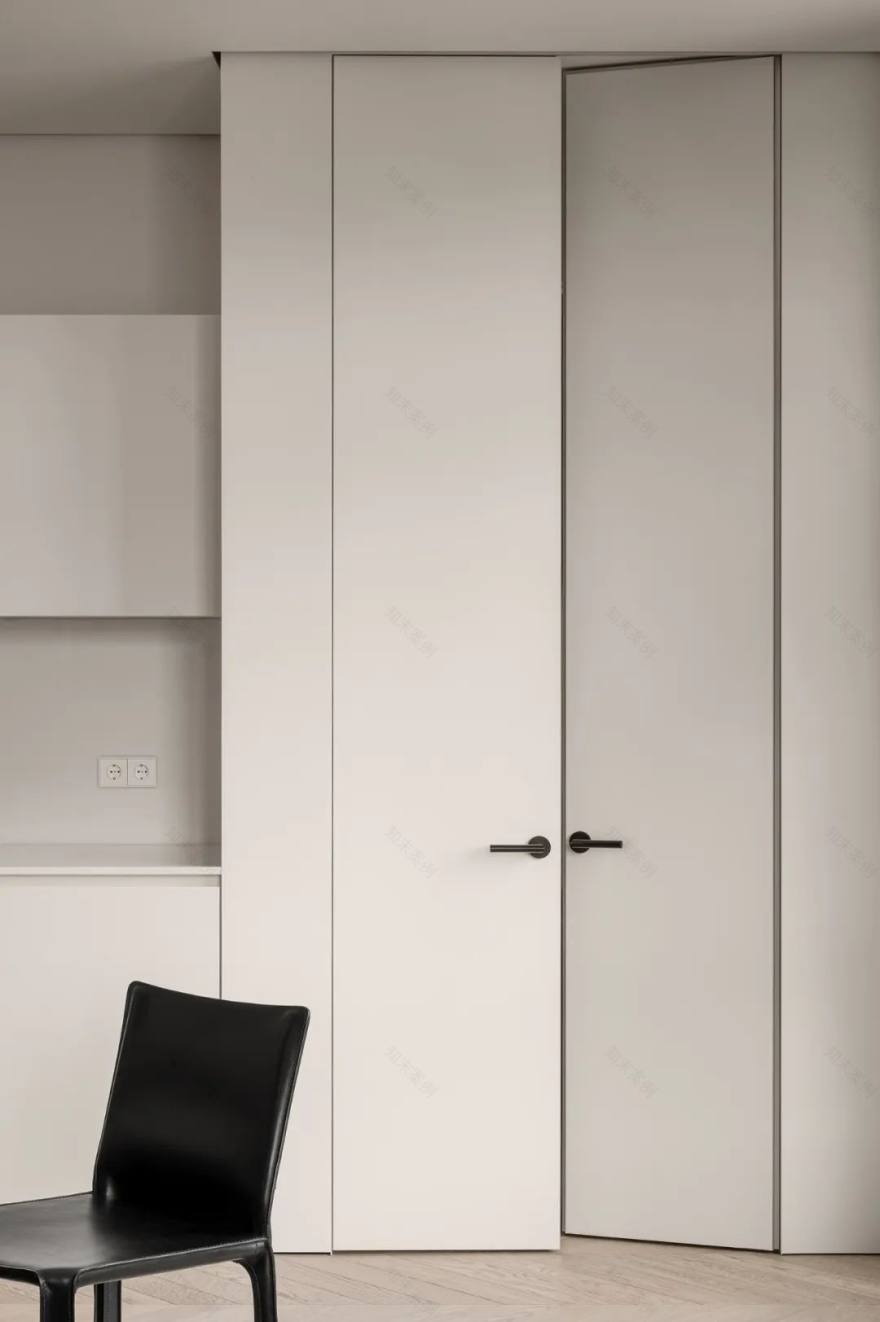

The elegant layout of the master bedroom gives people a comfortable feeling, re -conceive the classical style in its own way, does not use luxurious decoration and other patterns, and harmoniously integrates with the overall style. It is also full of classic elements that meet the aesthetic elements of the young couple Essence
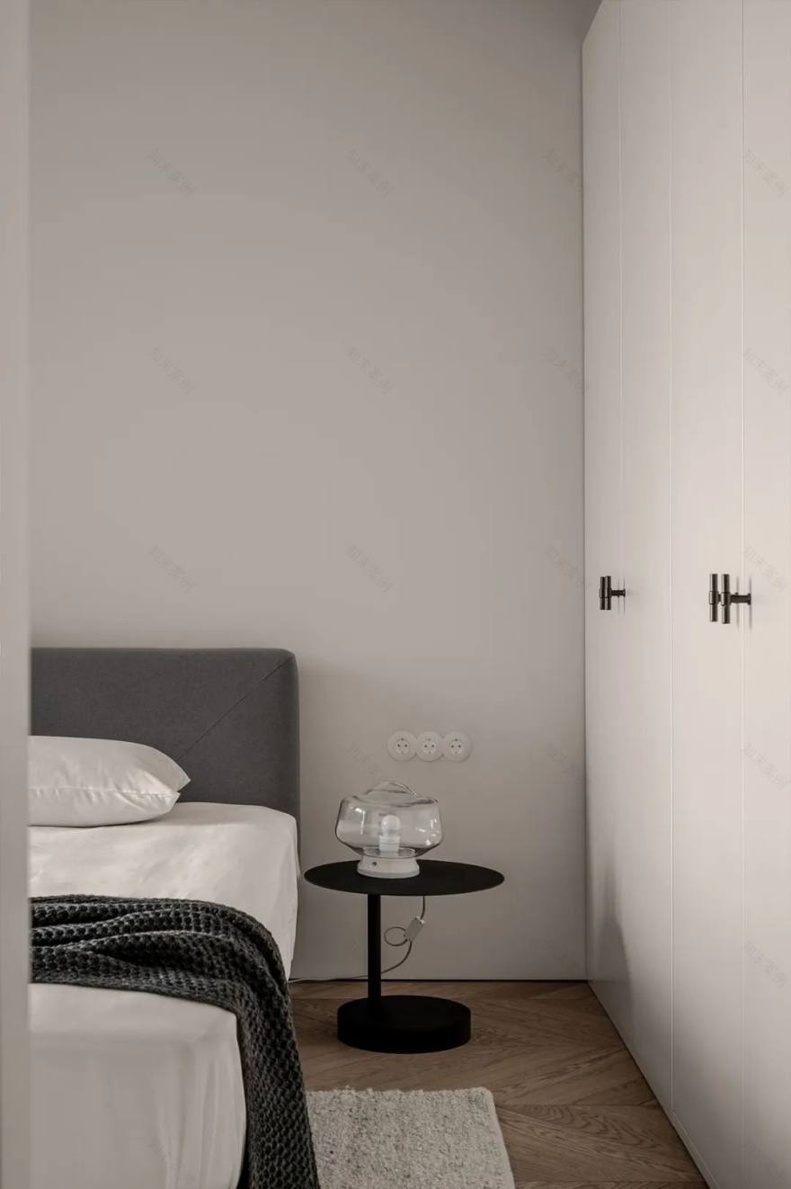
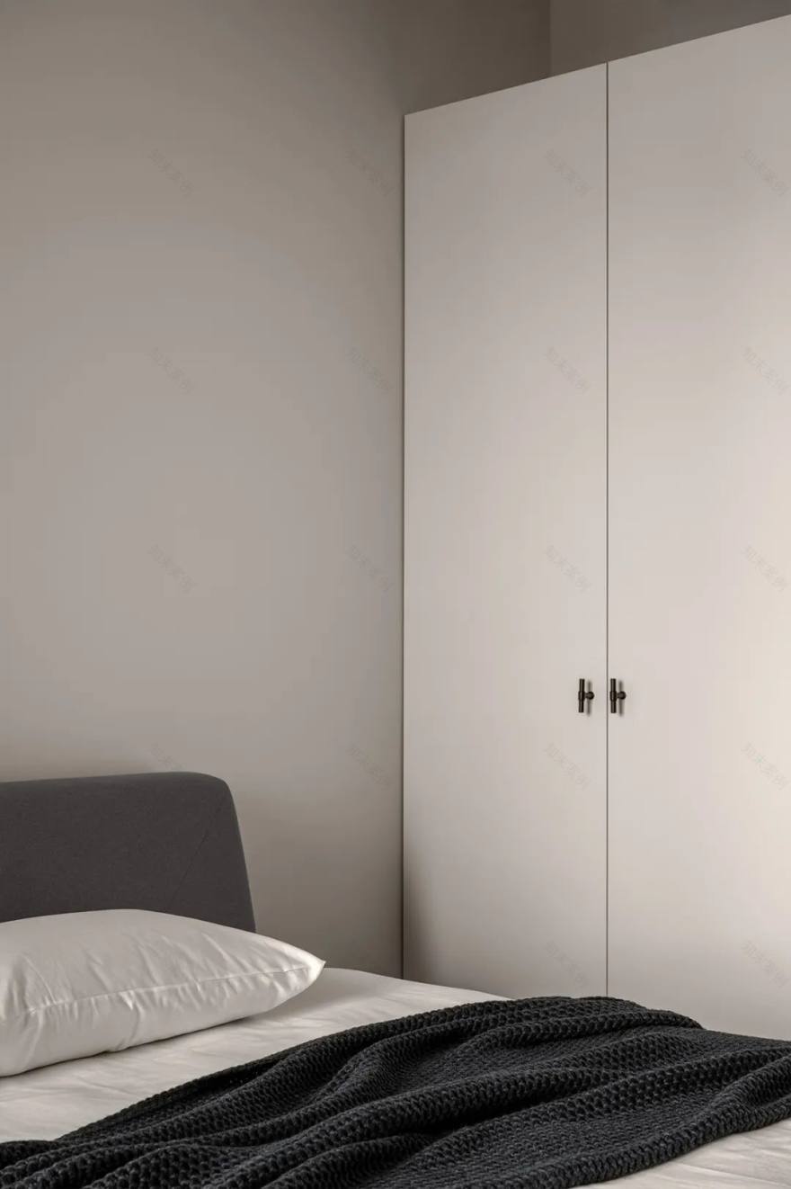


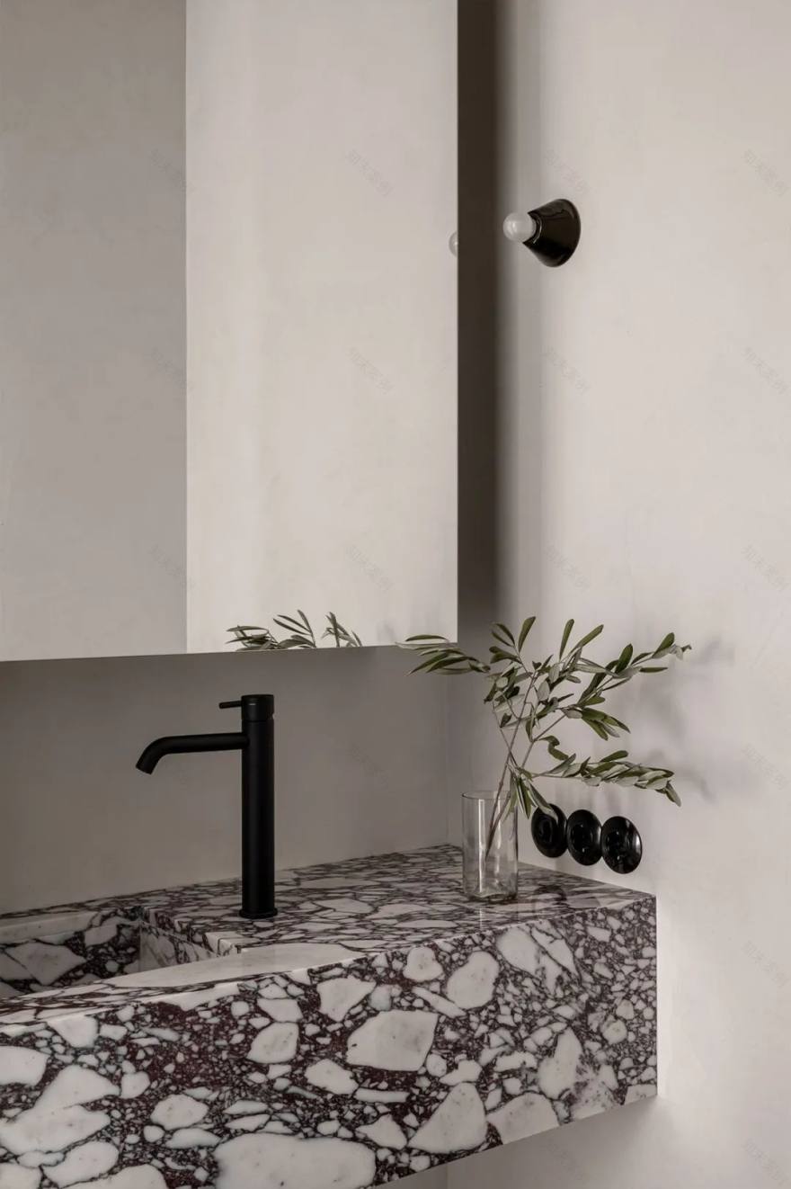
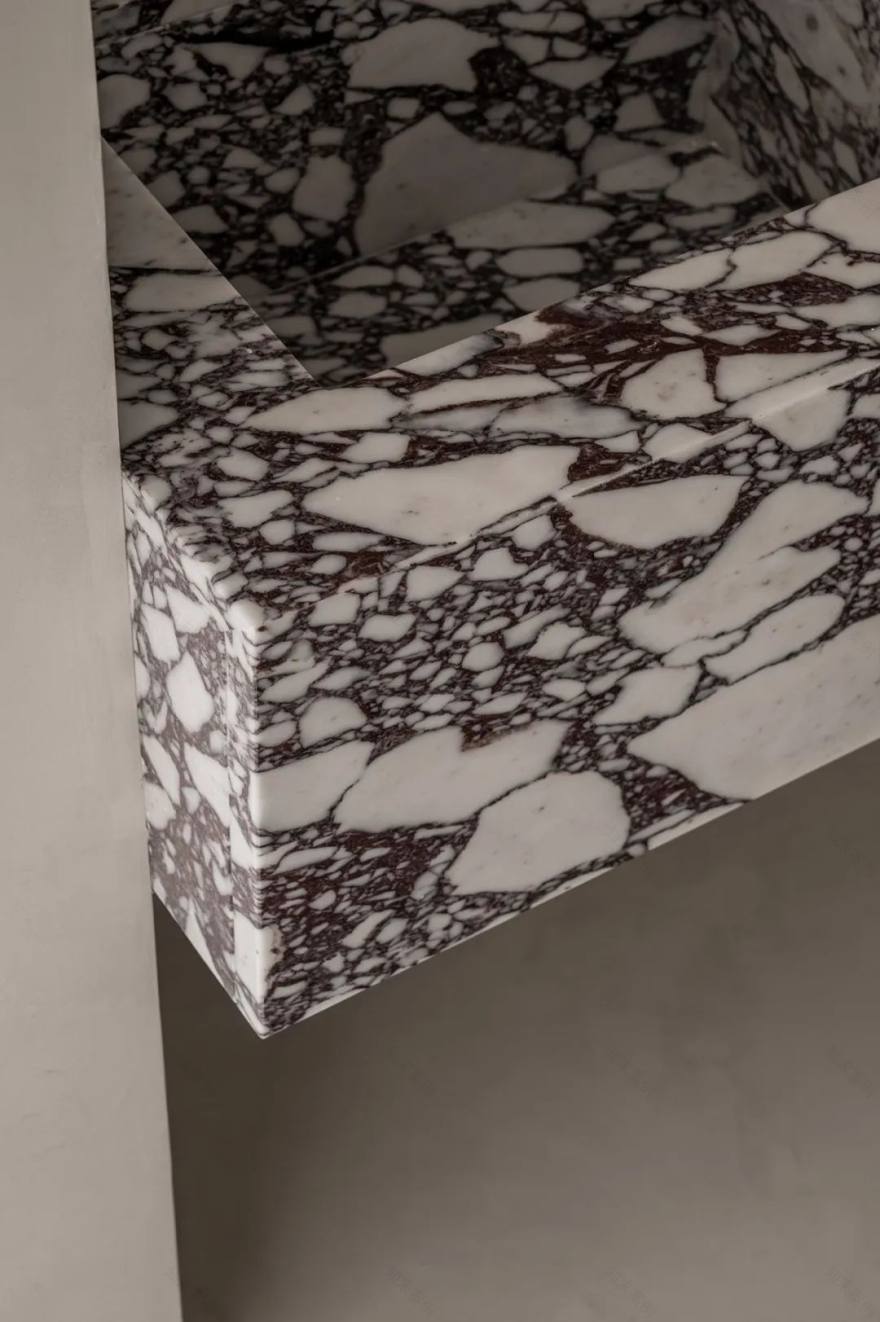
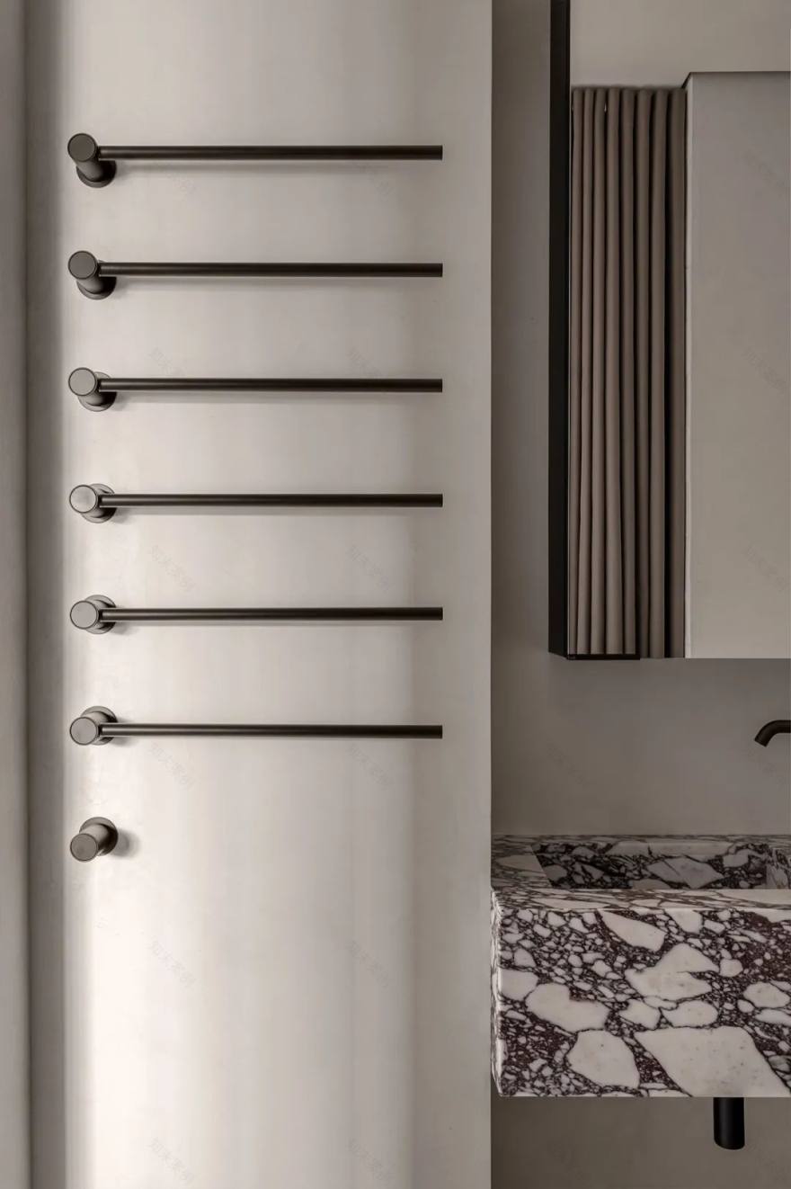
Next to the bedroom is a large dressing room with an outer wall with a single board. There is a cushion stool in the center and a dressing table next to it. The focus of the locker room is a huge custom mirror, which rotates to different directions with a hidden fixed device.
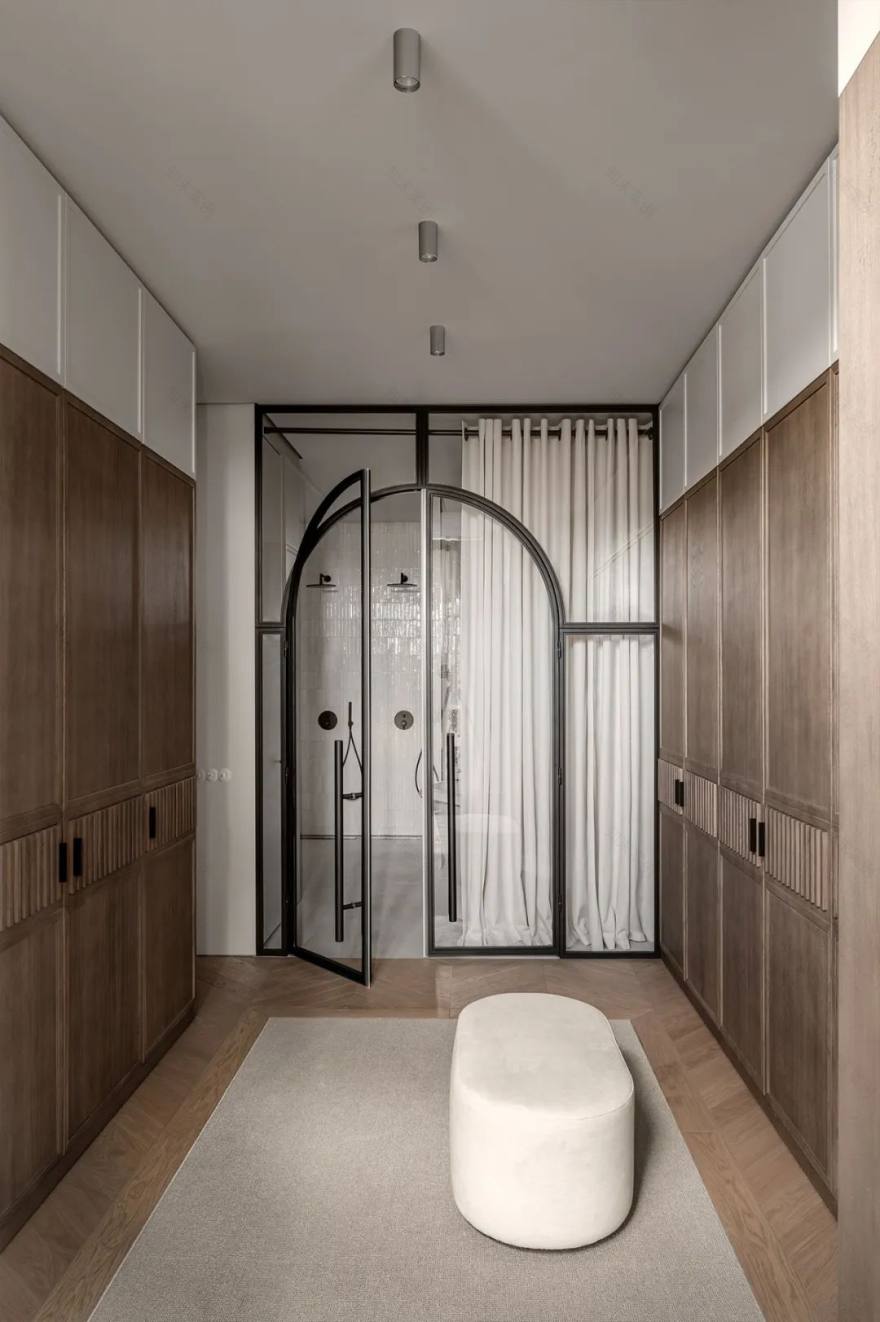

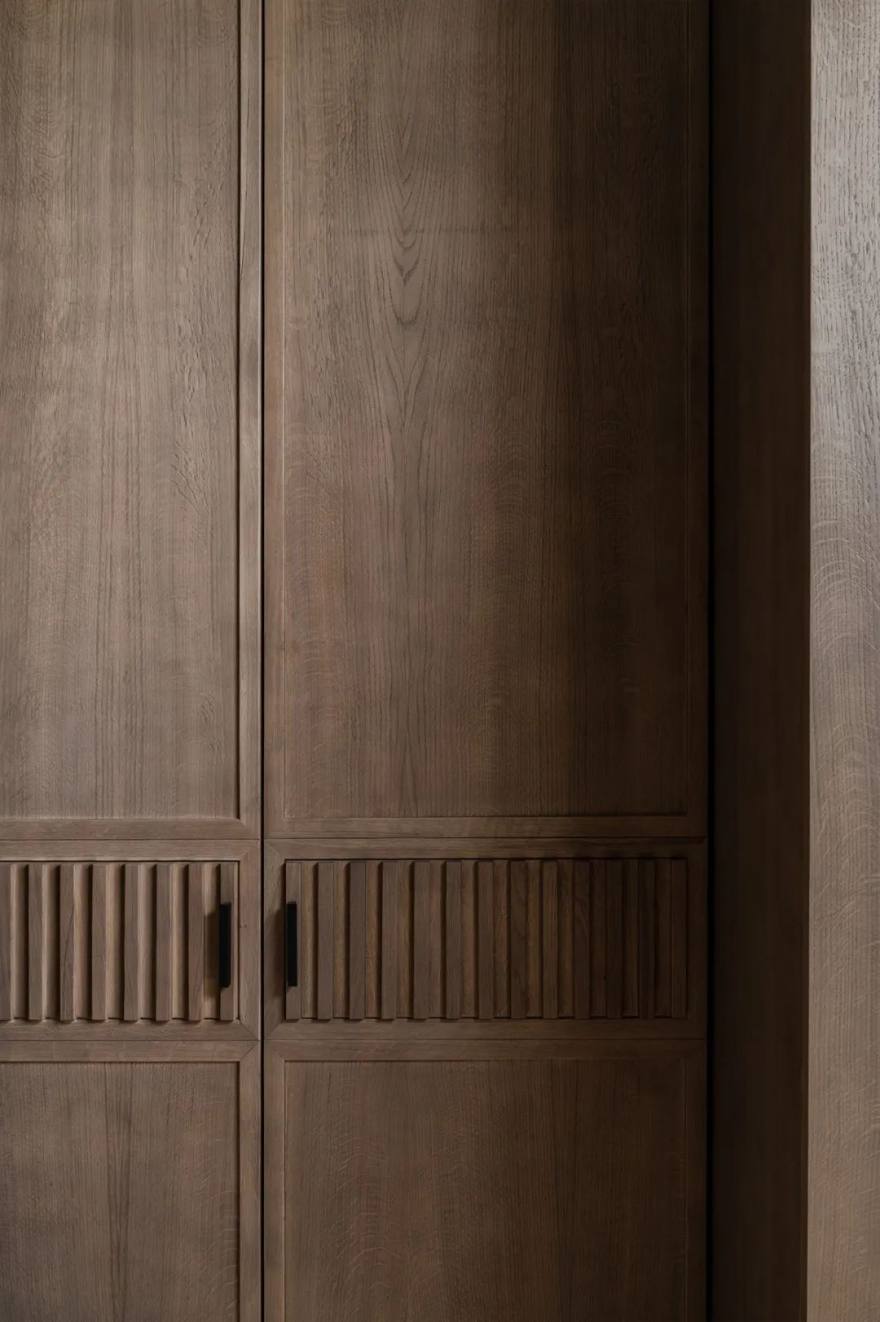

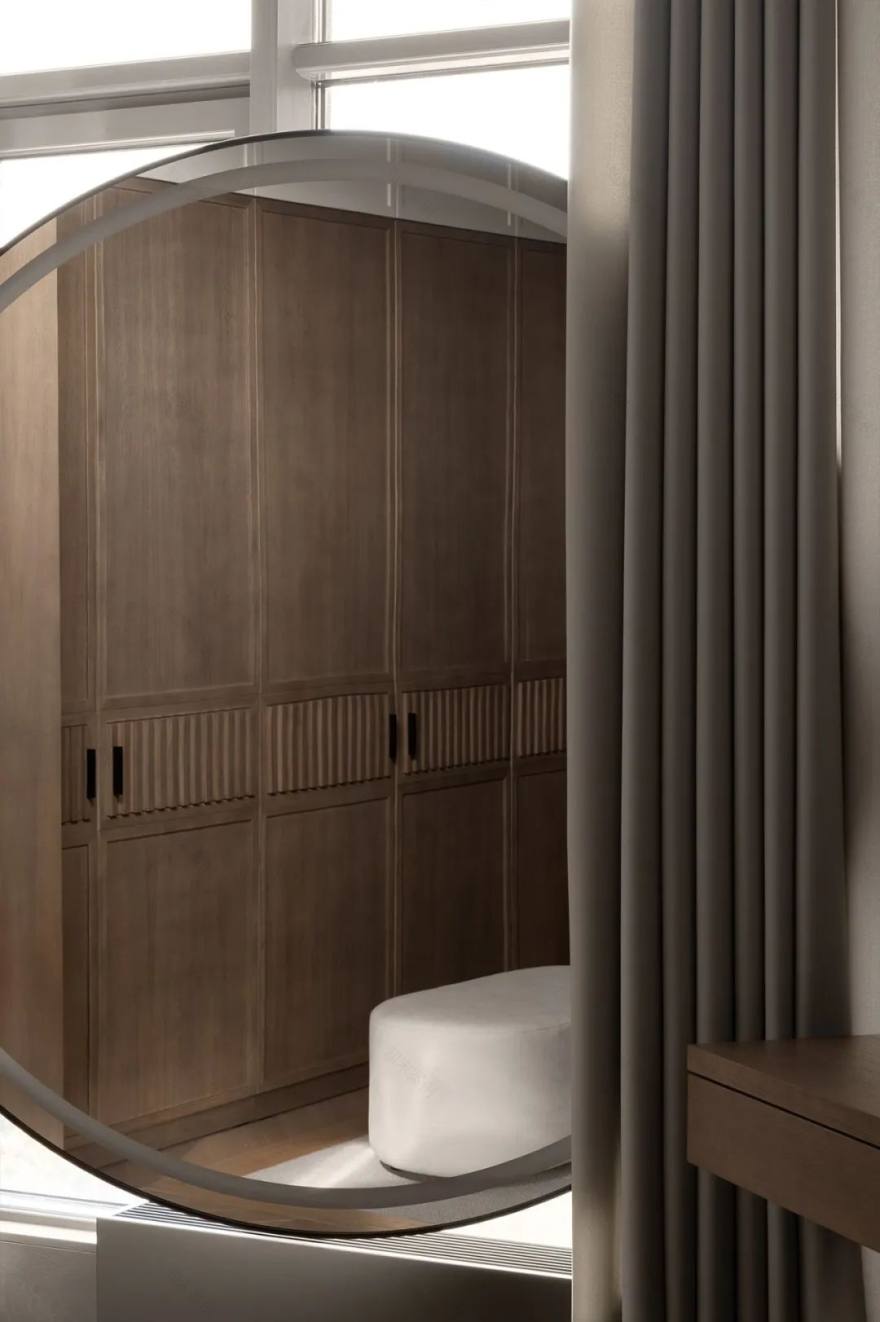
After the glass partition with an arch door, the bathroom is equipped with handmade tiles designed according to the designer. In addition to the classic bathtub, there are two shower rooms, a marble sink with two faucets and a hidden toilet. The washing machine and dryer were placed in the washing room, and the water purification system was hidden in the closet.

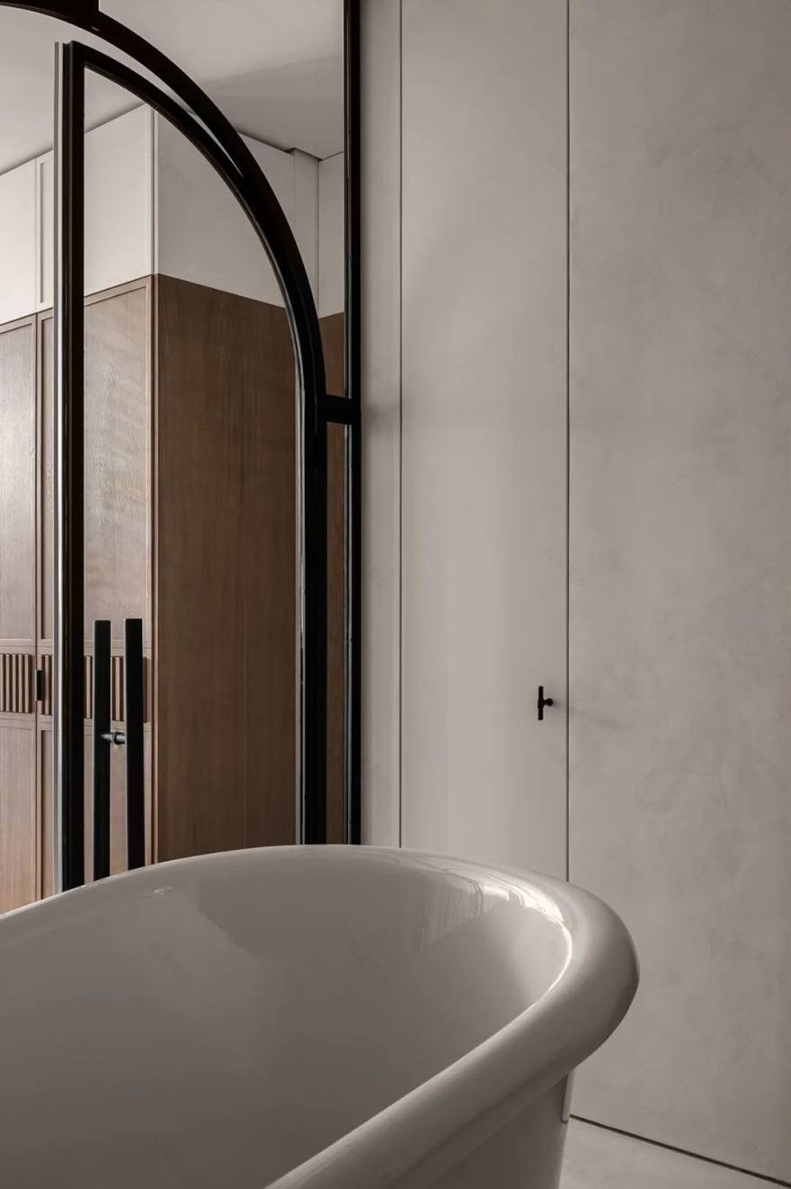

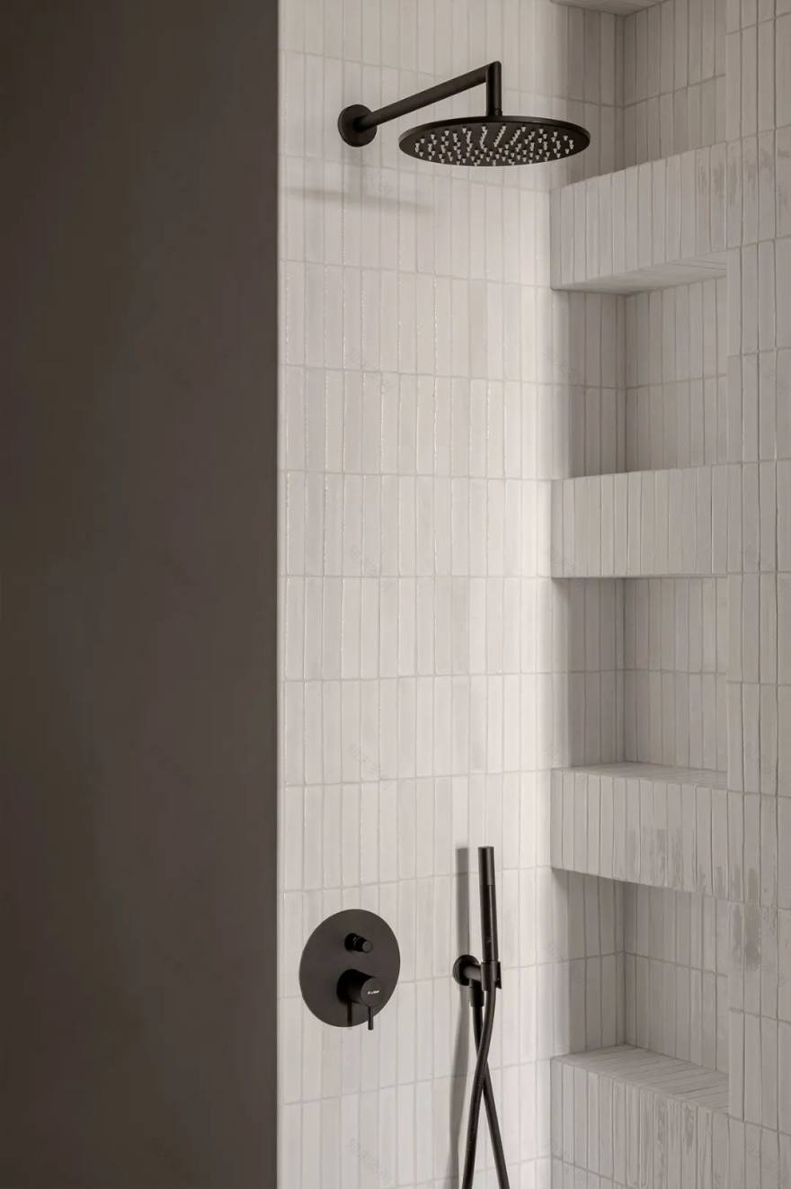

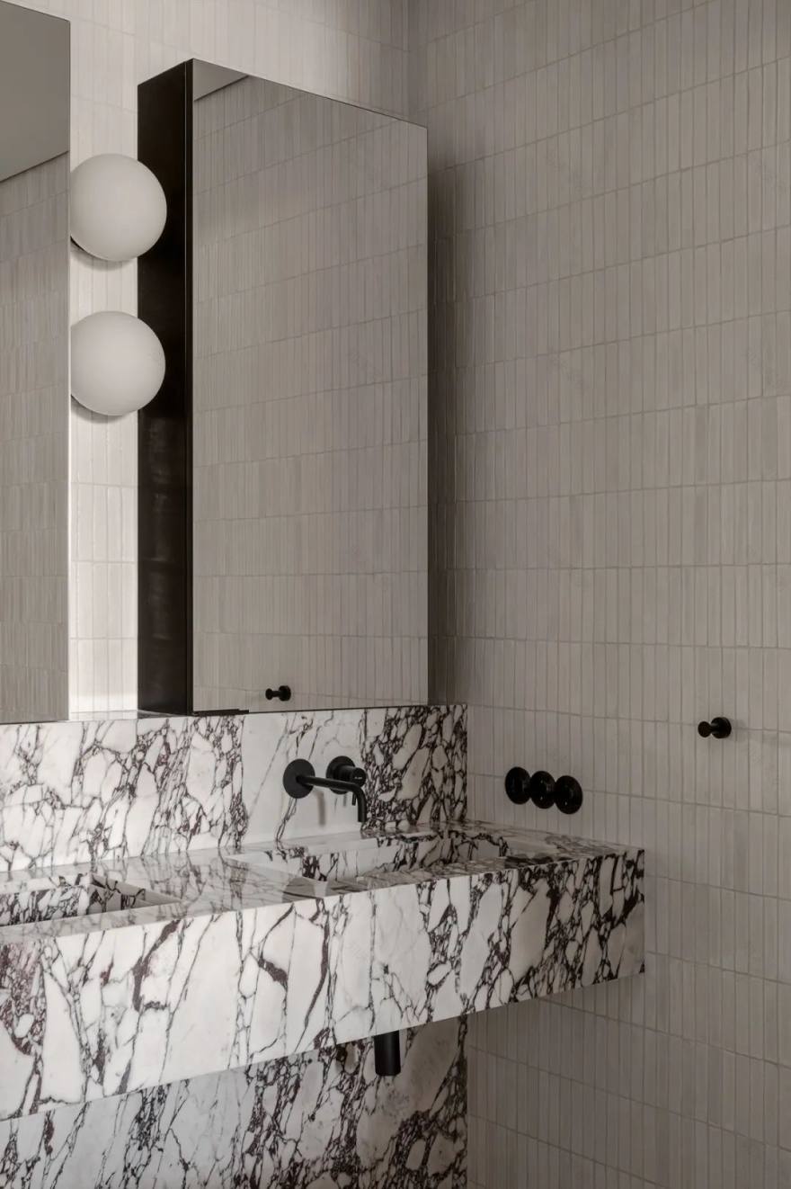
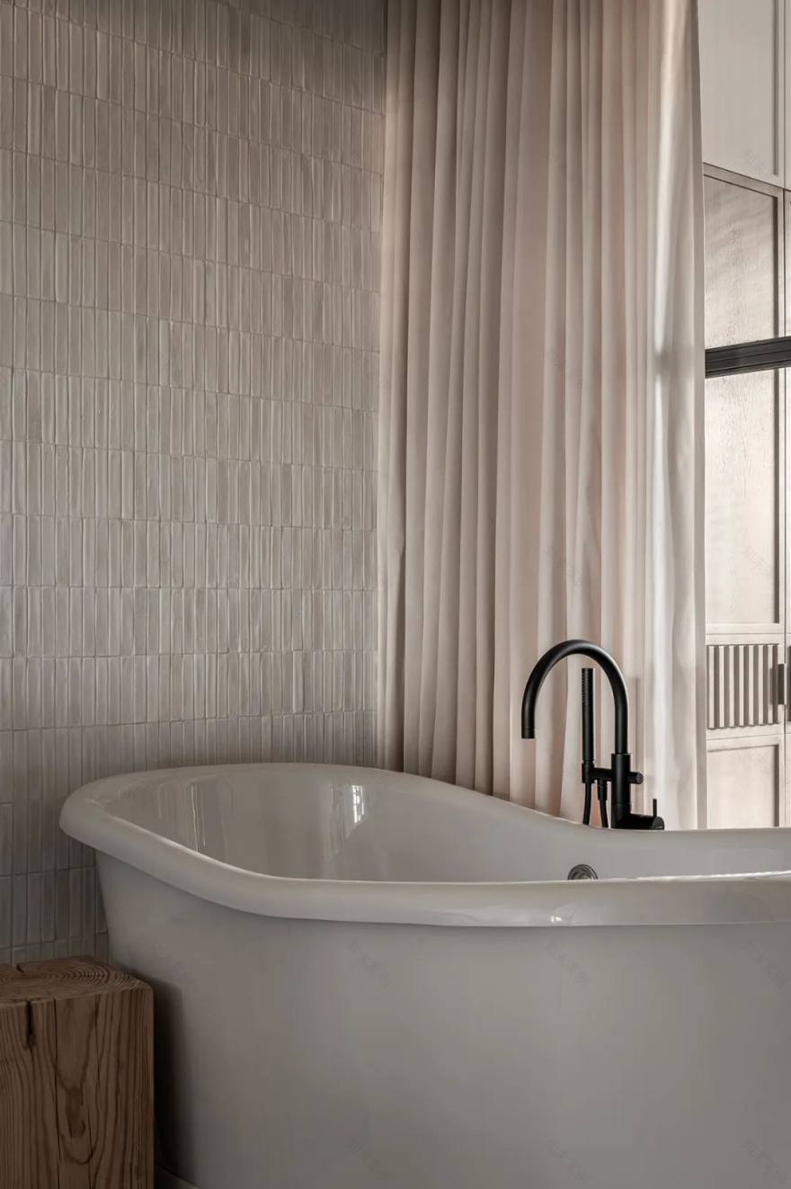
#百度 文#
Want to know more exciting content, come and follow the designer Mason
- END -
Cattle!Jack of oxes lost his hoof and fell, firefighters died twice to make "cows" rescue
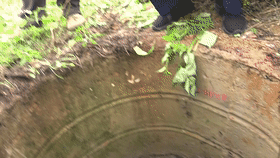
On June 24, a ox of Daxi Factory Village, Gantang Town, Qianxi City fell into the ...
The man concealed his father to "cut the skin and save his father": I didn't care about it, and I wrote down each donation and determined to repay
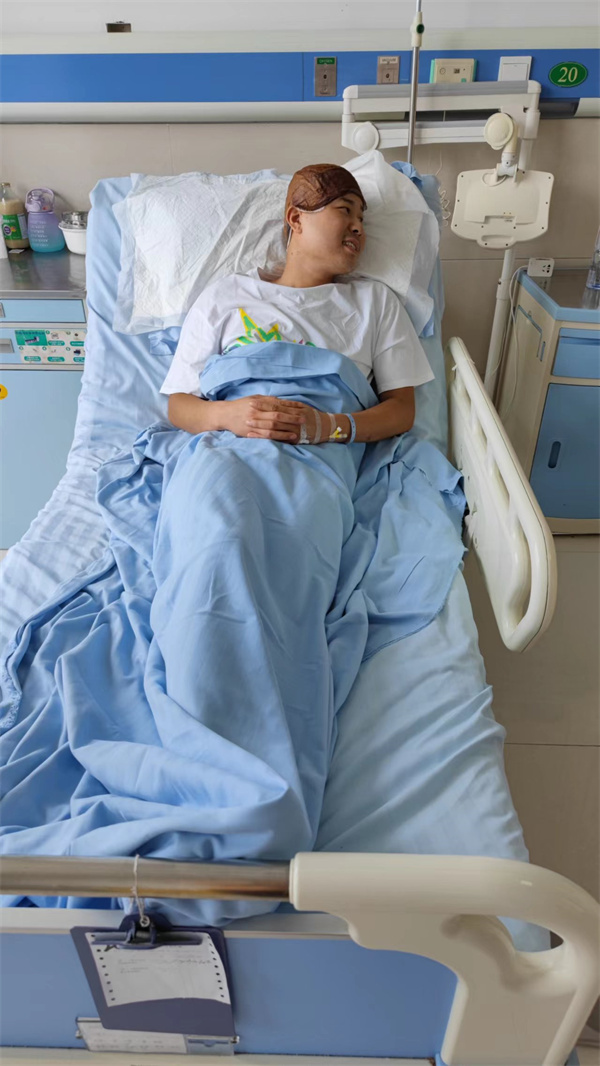
Elephant Journalist Feng Xiaoyu Correspondent Guo Mingqing Zhang Xiaoyu/Wen TuOn t...