After watching her decoration, I realized what was good for the years.
Author:Shangpin Meishe Time:2022.08.31
The whole style is modern American style. The overall feeling comfortable, sharp, and freedom is the core of this home. Use simple and elegant modern visual sense.
Do not pursue the color of the color, which enriches the layering of the entire space. Create a spiritual atmosphere.
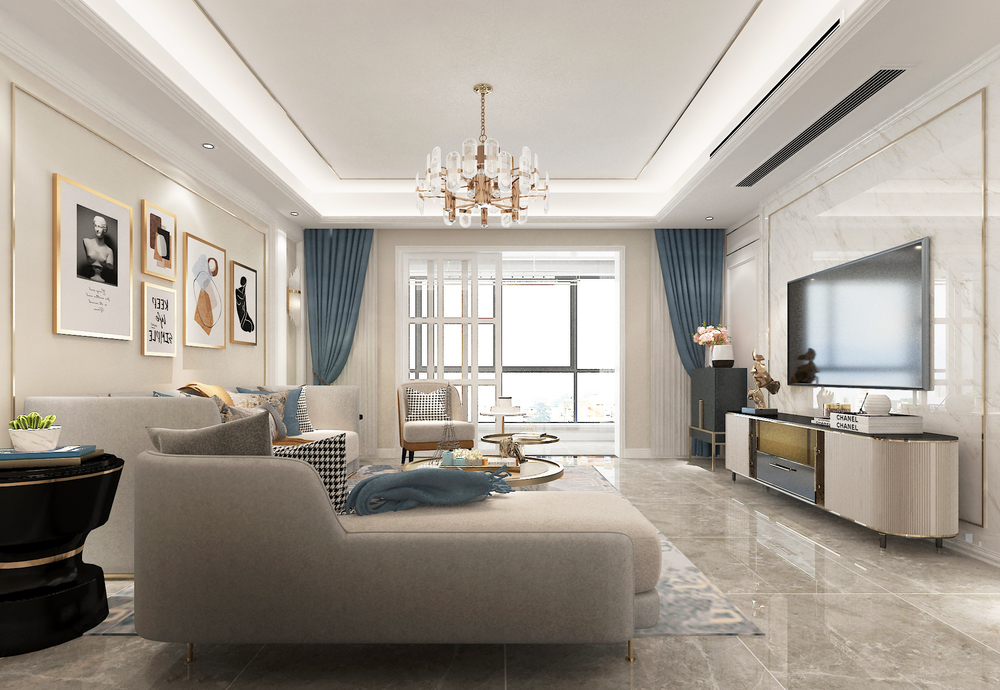
Design introduction:
Design style: American style
Actual area: 157 square meters
Space pattern: 4 bedrooms, 2 halls and 2 guards
Designer: Mu Wanqing designer
Project position: Henan Province · Kaifeng City
Decoration cost: half -package estimate 13.26W
Original structure diagram
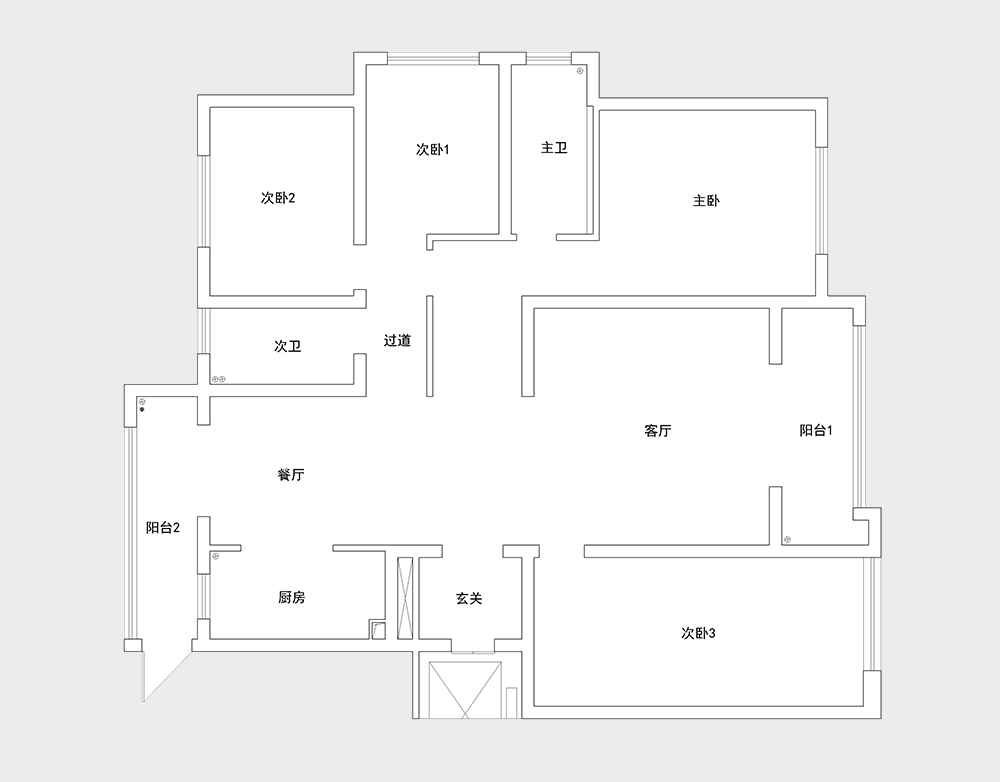
This is a commercial house located in Kaifeng, Henan. Kaifeng, as a long history, is a very good tourist destination.
The entire apartment structure is still very satisfactory. Whether it is the orientation of the house or the layout of the original structure, it is considered a perfect structure.
The area of each space is relatively suitable, there is no excessive space, and there is no compact space.
The balcony 2 in the figure has a door to the outside world.
Layout plan
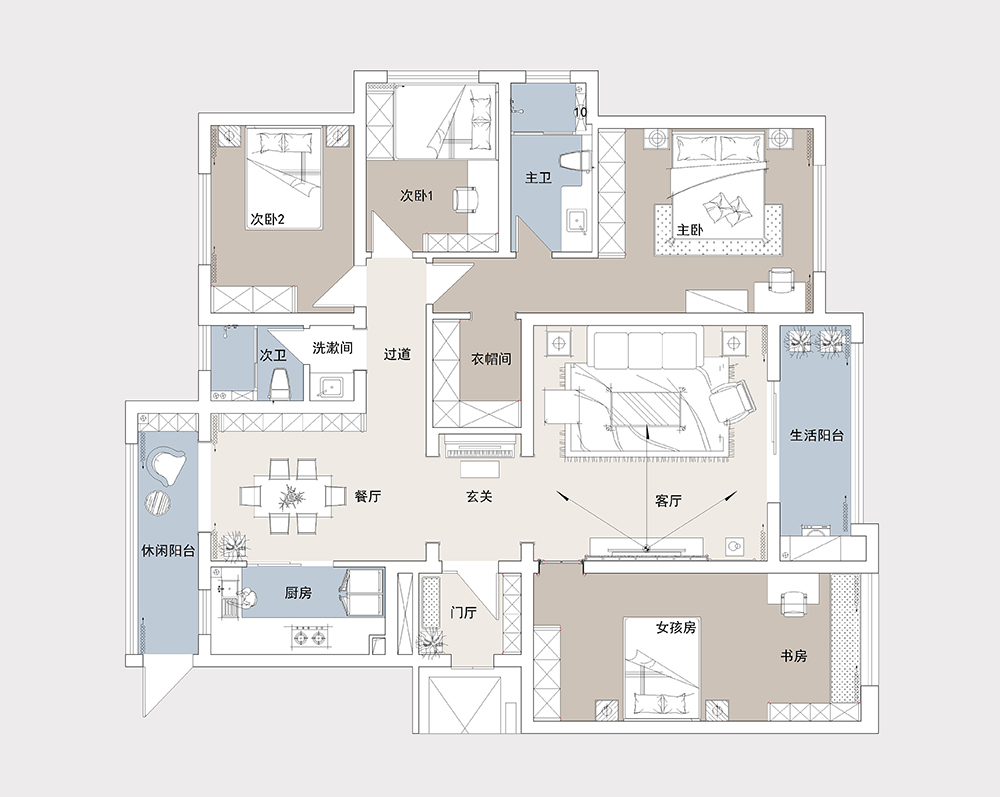
Through the later plane layout design, the structure of the house is more complete. Make the entire house's moving line better, and the space utilization is higher.
The entry of the door just uses the position that the porch has been arranged, while making shoe stools and shoe cabinets.
The porch came in another space to make the "Central Hall" arrangement, which was placed in a piano.
Other space areas are placed in accordance with the original structure. There are four rooms in total. Among them, the daughter's room is particularly large, and it also deliberately gets a learning area.
living room
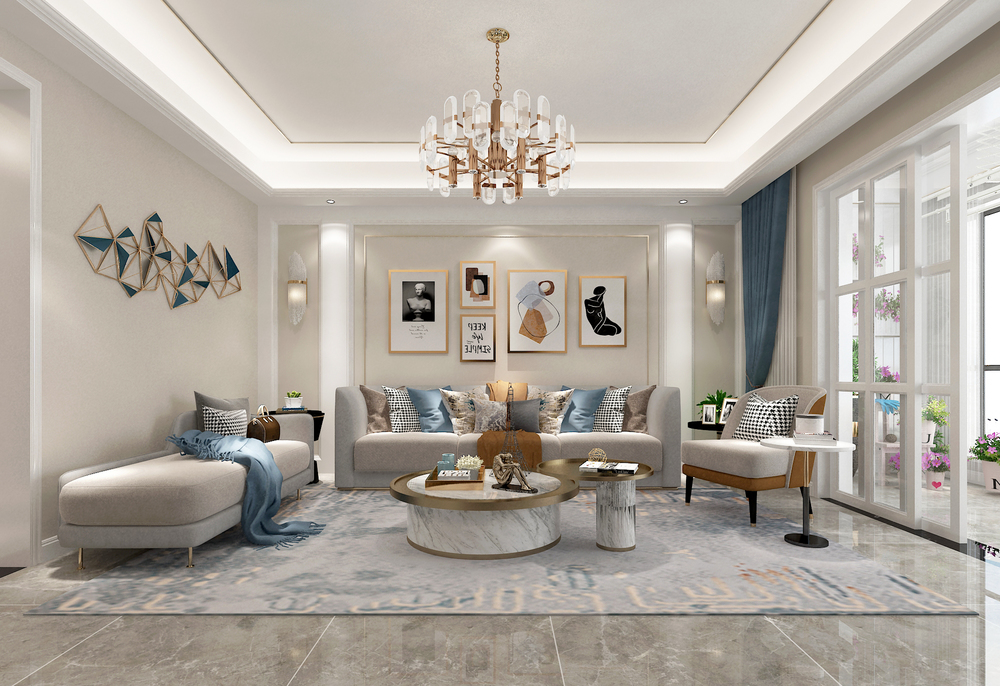
The bland and indifferent home life takes light as the highlight of the space, and the decoration is auxiliary, giving the entire living room space a warm and comfortable home atmosphere.
I am tired of watching TV in the living room, and I can lie on it. It is particularly comfortable.
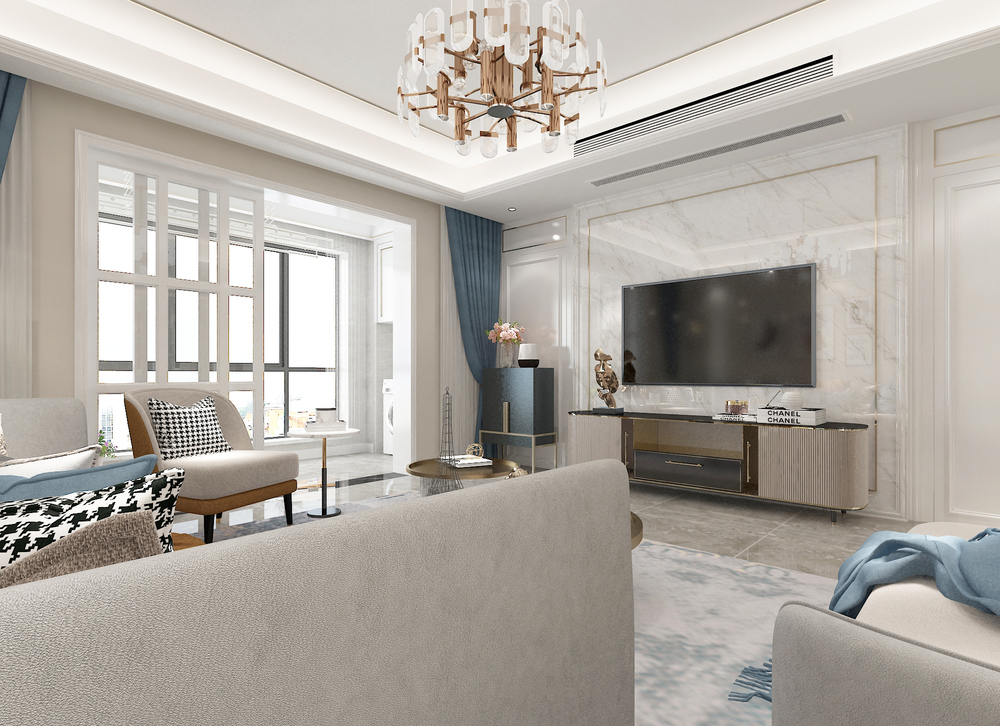
The perspective of the TV wall of the living room is the marble adopted in the middle. It looks white and as bright as Xia, which makes people look at it a few more times.
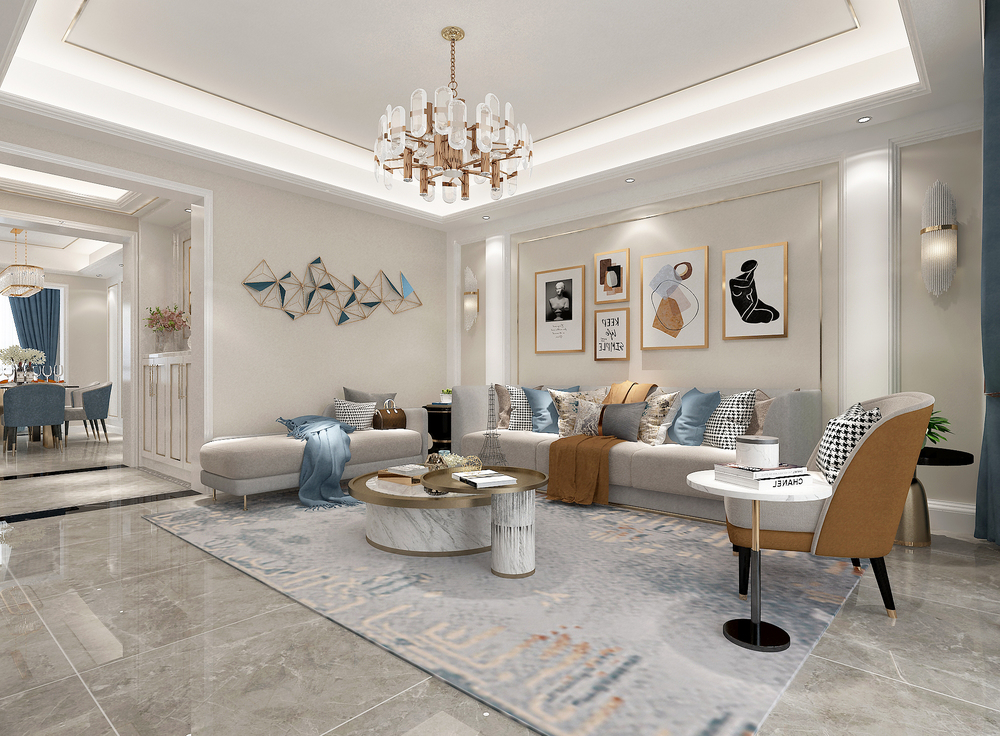
The lantern source of the living room ceiling is very rich, not only the hidden light band, but also an embedded spotlight, and a main light is hung in the middle.
life balcony
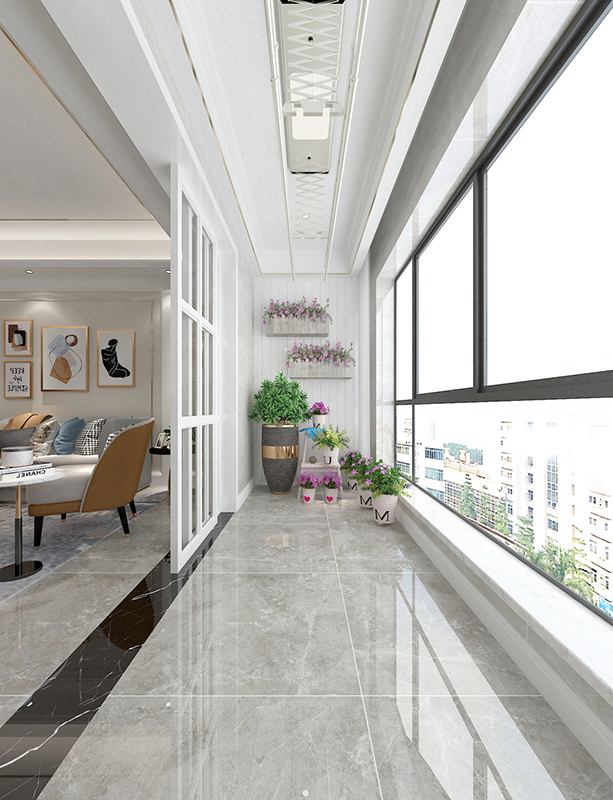
Although it is defined as a living balcony, it still has the function of leisure balcony. For those who are usually busy with work, the balcony can definitely become his unique rest area.
Maybe the area is not large, but just need to be briefly transformed, you can carry the quiet time other than life, and you can bring a different feeling.
Dining room
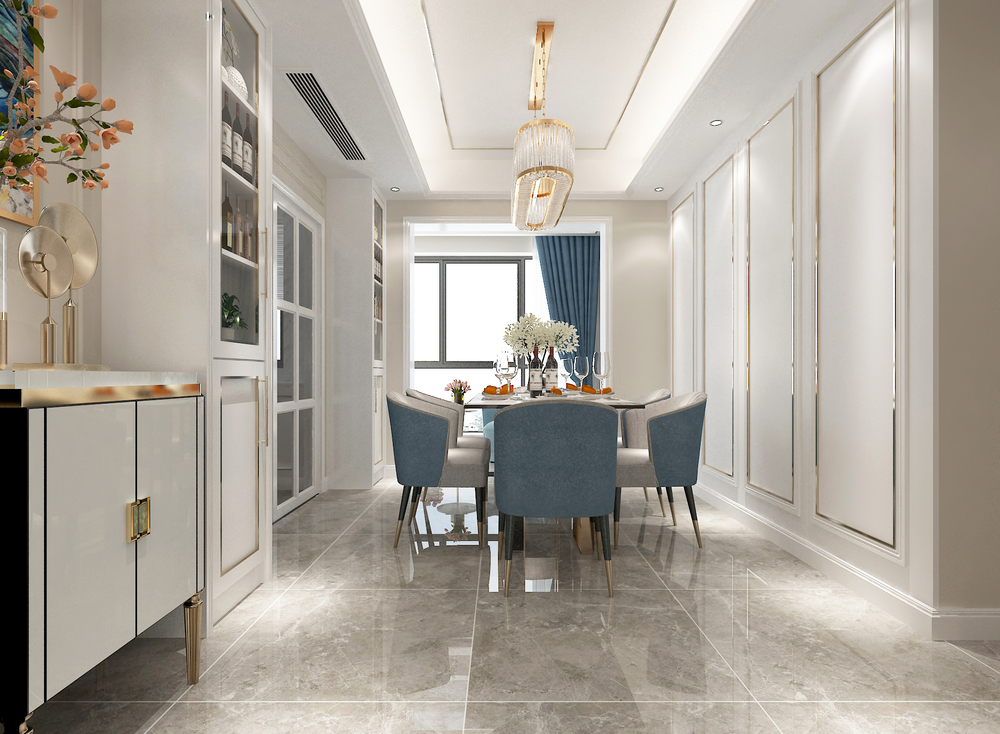
The sense of peace and natural atmosphere, every frame of the restaurant space is like a picture of the movie.
The restaurant's classic high -end color matching, simple and warm home accessories.
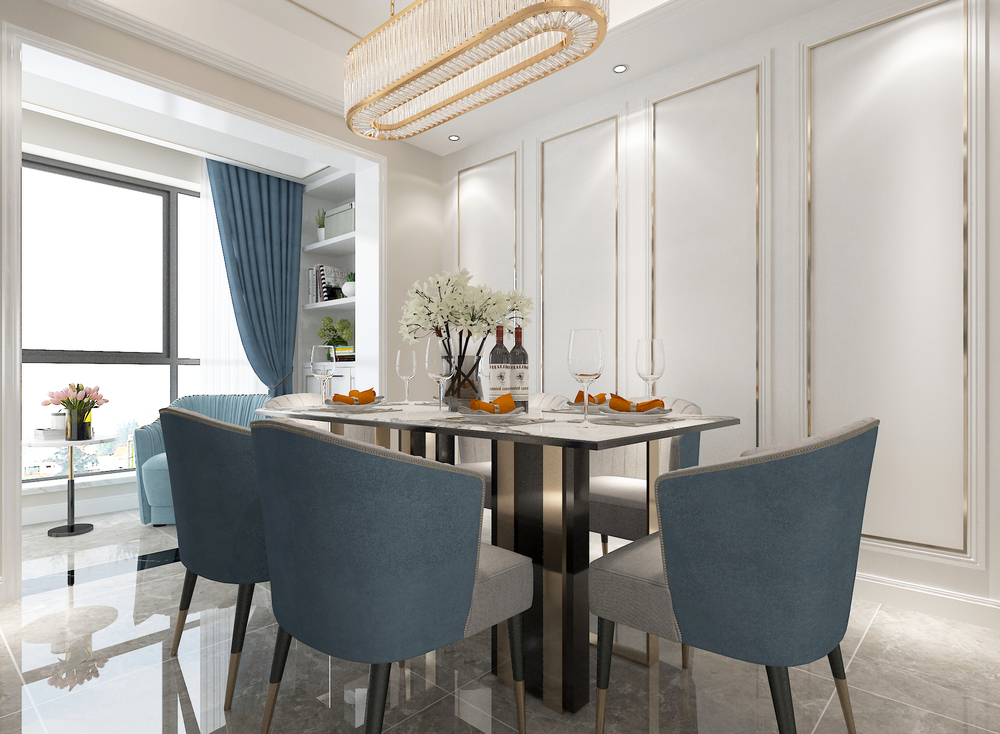
Under the embellishment of warm -colored lights, the restaurant exudes the natural atmosphere of fashion without losing the beauty of art.
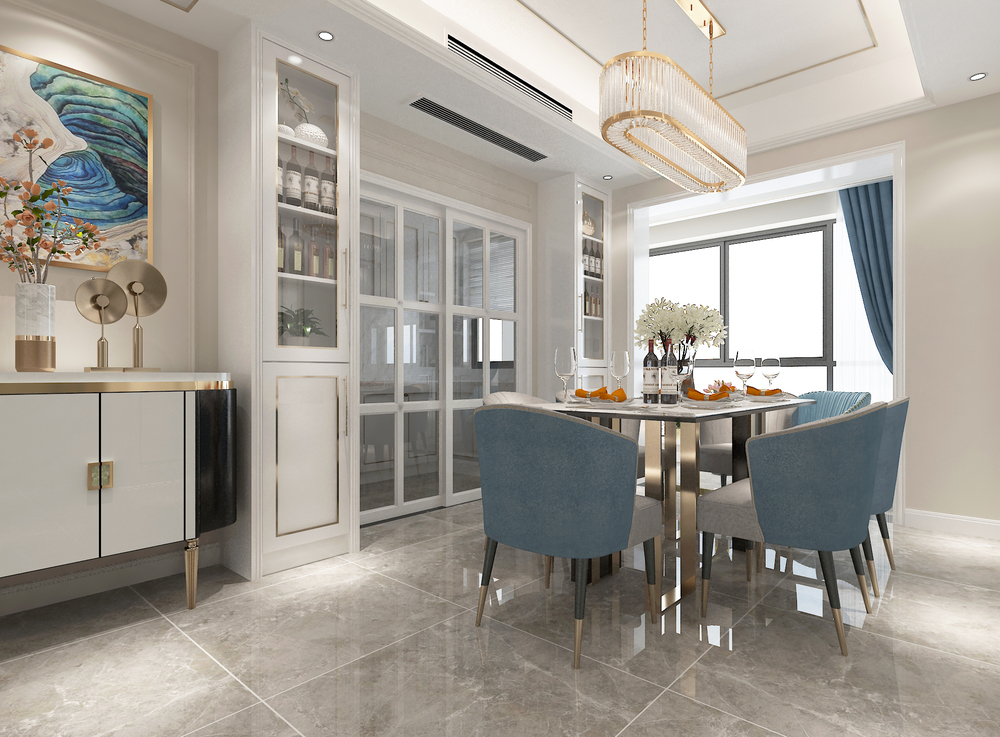
A set of cabinets were made on both sides of the kitchen sliding door to meet the basic storage function of the restaurant.
Leisure Balcony
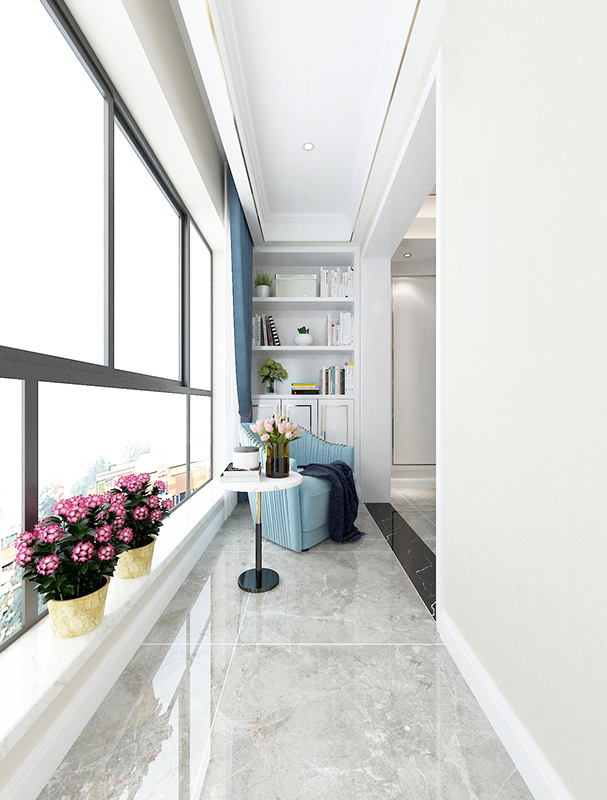
Because the lighting of the balcony next to the living room was better, the owner decided to use the balcony next to the restaurant as a leisure balcony.
master bedroom
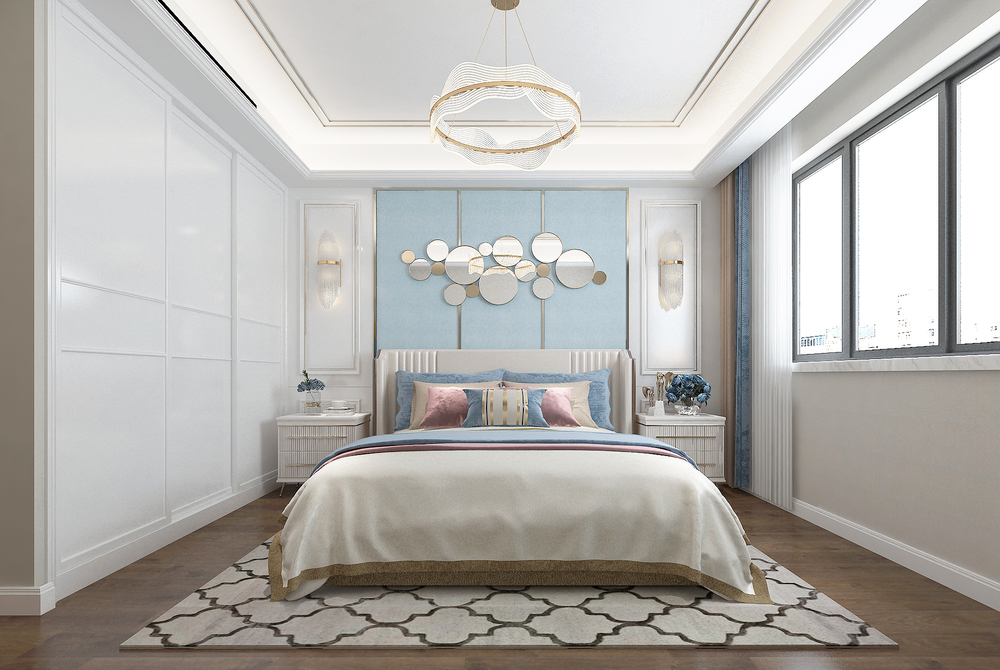
What I see now is the master bedroom space, the fresh and elegant color matching is pleasing to the eye. A good bedroom environment can provide residents with a more comfortable sleeping environment.
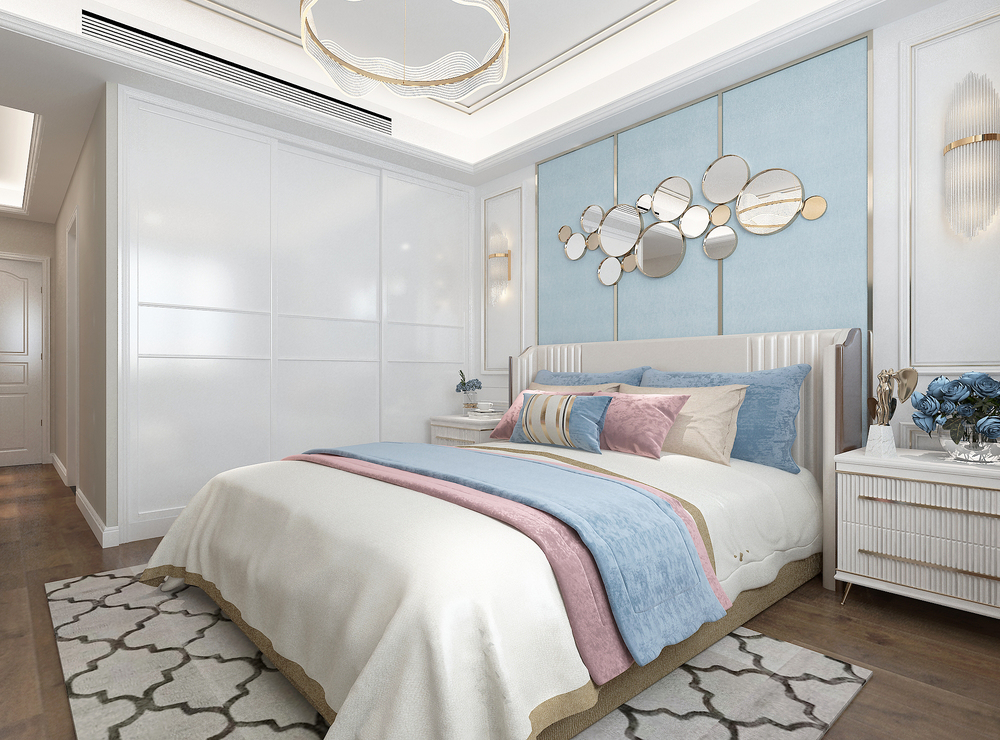
Because the master bedroom is not very large, there is no way to open the door, and choosing a sliding door without losing the grade. If the design is open, there is no way to ensure that there are two bedside tables in the 1.8 bed. There is only one bedside table in the bedroom that looks not very good.
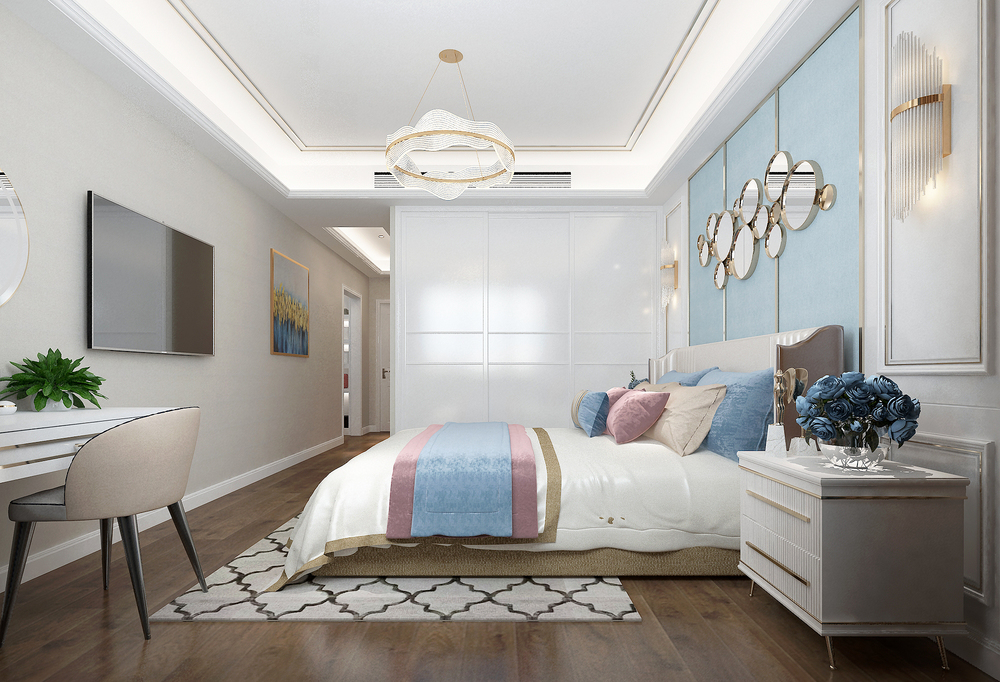
The end of the bed did not make any shape, but simply hung a TV on the wall to satisfy the owner's husband and wife like to lie on the bed to watch TV. The position of the window at the end of the bed also placed a dressing table to meet the daily daily dress of the female owner.
Kids room
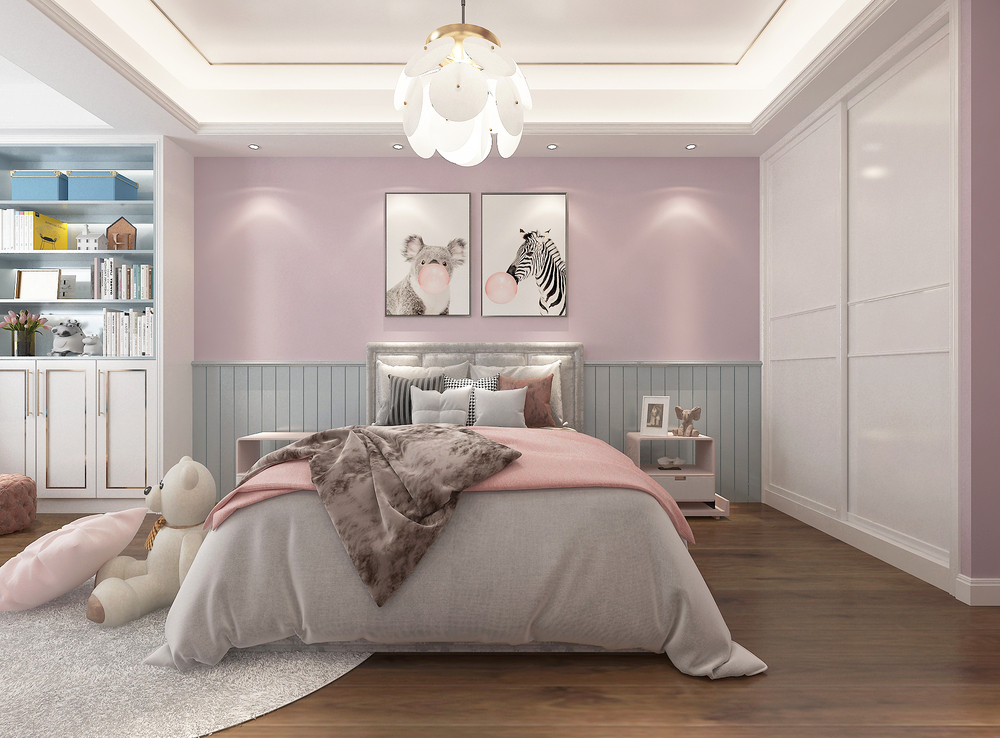
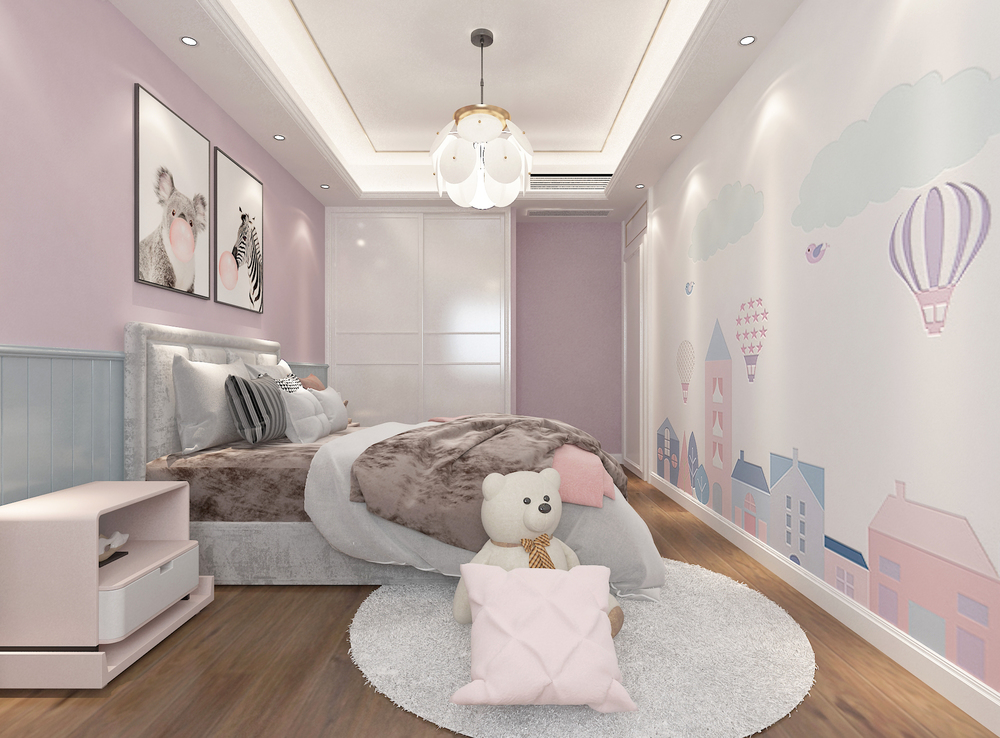
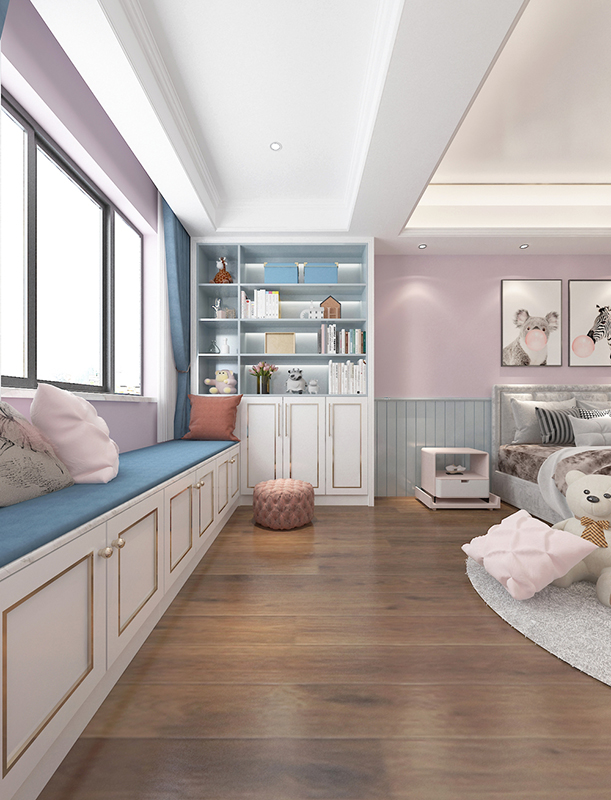
When you look at the color, you know that it is the daughter's room. The pink system is the main color of the bedroom, which is more beneficial to the healthy growth of the little girl. There is a "pink dream" since childhood.
- END -
The peak of electricity consumption in summer is coming.

Continuous high temperature weatherIt brings a certain test to the peak of our cit...
Home appliance consumption, "upgrade" to welcome "replacement"

Original title: At present, my country is entering the peak of the appliance updat...