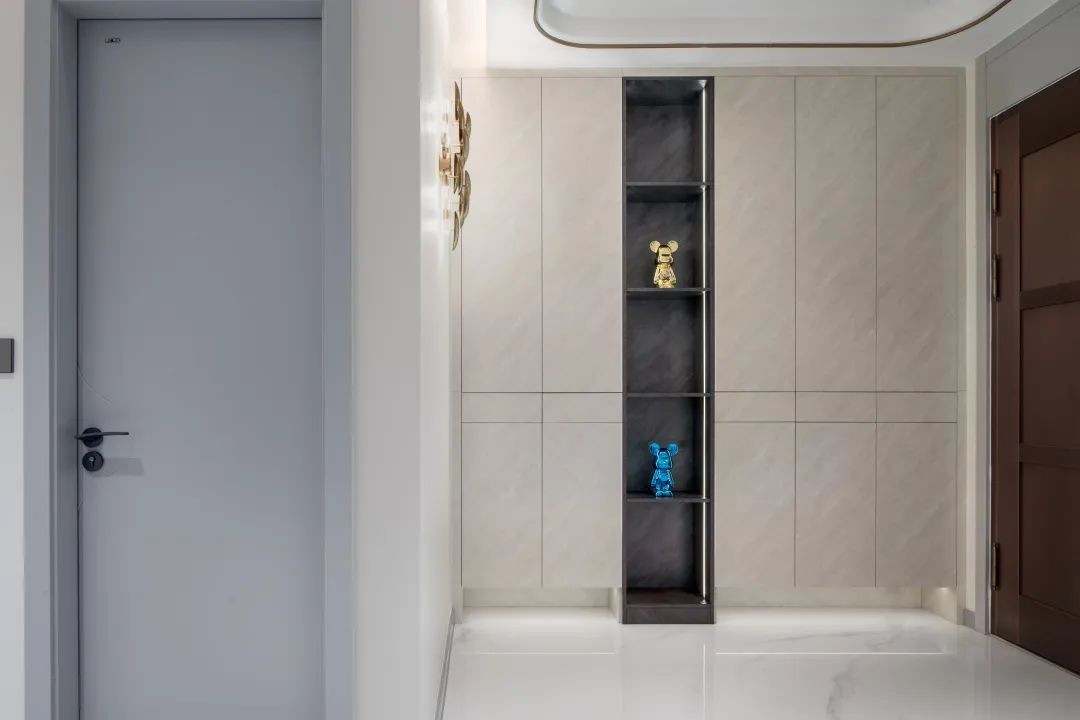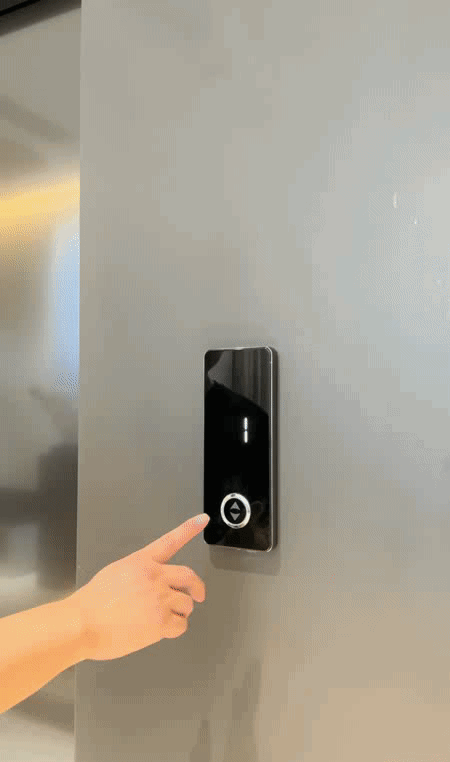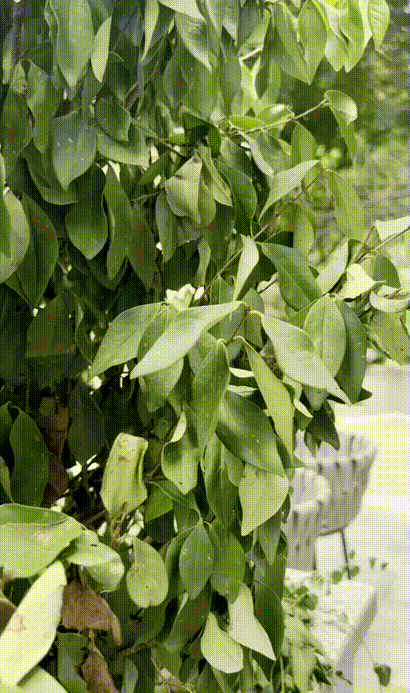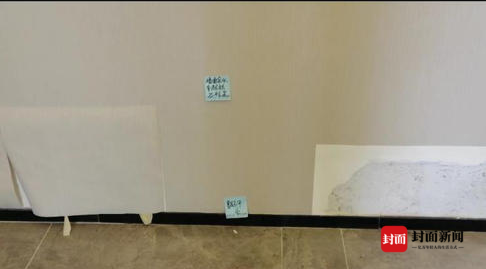Born to the United States | Ideal Residence does not need to be defined
Author:Design tells a good life Time:2022.09.16

Life always has countless appearance
All beautiful things are born from the heart
Under the catalysis of inspiration and ingenuity
The appearance of the home is restored into the deepest expectation of emotions
No restrictions are not defined
The length of the measurement of the steps is ideal and love

The space of 600 square meters in this case condenses blood and affection, warmth and years, nature and harmony, and the interaction and communication between space and human beings in each design can be seen. Give the temperature to the space, let the time tell the eternal, and the emotional extension blooms a wonderful voice under the surround.
Passing through the garden covering the first floor, you can enter a clear living room under the surround of vigorous life. The jumping light passed through the transparent glass window scattered, and the white walls of the paint surface flowed out with delicate light and shadow. The soft color system with smooth space lines, Su Yayou in slow time is seen at a glance.


The extension of the wrong layer is like a deep blue on the sea, and the space is cleverly divided into different areas. The background wall of the marble pattern collides with a clear level with the fabric curtains. The lights at the ceiling are warm and hazy in the style of style, and the time journey with temperature is turned on.







Stepping on the steps surrounded by lights, elegant restaurants came into view. The elegant color of Mi Bai echoed the deep goose ash, and the elegant and unique observation faced. The ceiling is equipped with a flower -shaped creative ceiling light, and the round marble dining table is reflection. Simple, casual, this is the tranquility and nature of dining time.


The kitchen is divided into simplicity with gray -white stitching rock plates. The simple straight line runs through the elegant space, giving the visual profile look while combining the storage function. The fireworks of the world are not soaked in the white, and the fun of making food will be fully returned to the truth.



Following the back -back stairs came to the basement, the tired body and mind could find warm comfort here. The bar is located in the space of the space, and the dark green fabric sofa and circular coffee table outline a cute film and television living room.


The display cabinet embedded in the entire wall is stitched by rock plates and non -ferrous glass, and it reveals the casualness and smoothness of the tentacles. The white butterfly hanging light hanging in the ceiling adds a smart interest to the static space.

The couple enjoyed the comfort of watching the movie after the tea, the child was running a tailor -made children's area, and the old man made a pot of hot tea to open the quiet time. Everyone can release the heart of freedom, and also experience innocence and comfort.


With the elevator, it is the place where the thought is empty -the study. Here, you can feel the elegance of freehand landscapes.

The light is sprinkled on the bookcase of the combination of rice white marble and dark blue glass. Among the shadows, the green poetic murals and the wooden wooden desks of the mountain have diverged from the empty and tranquility taken from the mountains.

The washing room combined with the marble wall of the splashing ink landscape and the mirror surface. The natural interest reflected in the bright luster. There were no excessive modification marks, and the simplicity and pure response came into being.


After a day of exhaustion, I stepped into the bedroom, and the comfortableness surrounded by naturally was cute. The window is displayed with fabric sofas and marble coffee tables, which can enjoy their own quiet time in dusk and early morning. The display cabinet of the tea -colored glass echoes the shower between the other side, forming a harmonious unity while dividing the area.



The beige bed is bright and gentle and quiet with a blue sea wave pattern, and the marble stones in the inner wall of the shower room are quietly blooming without modified natural colors.



The roof garden is scattered in a clear place, and the surrounding vegetation surround is free and easy.

The overall design is different from the ingenuity of the sky, but also the temperature of the family building feelings. Under the pursuit of ideal residence, it is the best expression of life without definition.

Plane layout map
Design type design type:
Home house
Design area Design Area:
600 square meters
Design brand design branding:
OVE preference design
Project location:
Chengdu
The main creative designer Lead Designer:
Han Yangxian & Zhang Yingle
Design style Design style:
Luxurious
Camera:
tiger
Written writing:
Liqin
Co -founder/Creative Director

Han Yangxian (left) (left)
Green Estate Chairman
OVE Favorite Space Aesthetic Design Founder & Creative Director
Ecological space design advocate
Design Director of Chengdu TV CDRTV "Dream Reconstruction Home" column
DDF Guanghua Dragon Teng Award National Top 100 Designers
Graduated from Tianjin City University,
Training at the Italian Design Master Class of Milan University of Technology,
He has been engaged in space design for 18 years.
Zhang Yingle (right)
OVE preference for space aesthetic design co -founder & creative director
Graduated from the Xinjiang Academy of Arts,
He has been engaged in space design for 18 years.
- END -
Holidays are at home, and home fire safety should be paid attention to!

Double Festival holidays are half half a holidayDo you eat moon cakes?Don't forget...
How does the source of the first floor be verified?The humidity of the wall is very important | cover house inspection group

In May 2021, the cover news and the West China Metropolis Daily officially establi...