Shaanxi couples have become popular for new houses from 144㎡: not luxurious, but it is a role model for many families
Author:Designer Lao Gan Ma Time:2022.09.23
Shaanxi couples have become popular for new houses from 144㎡: not luxurious, but it is a role model for many families
I really like the homeowner's small house! Intersection Three points hard, seven -point soft outfit, from the rough house to the modern gentle and gentle home, really spent a lot of thoughts, adding super cute small objects, and good matching to have the current idealist.
Basic residential information and design description:
This issue is the new home of the homeowner@小 本 呀. The building area of the house is 144 square meters. The whole house is a light luxury American style mix and match.
living room
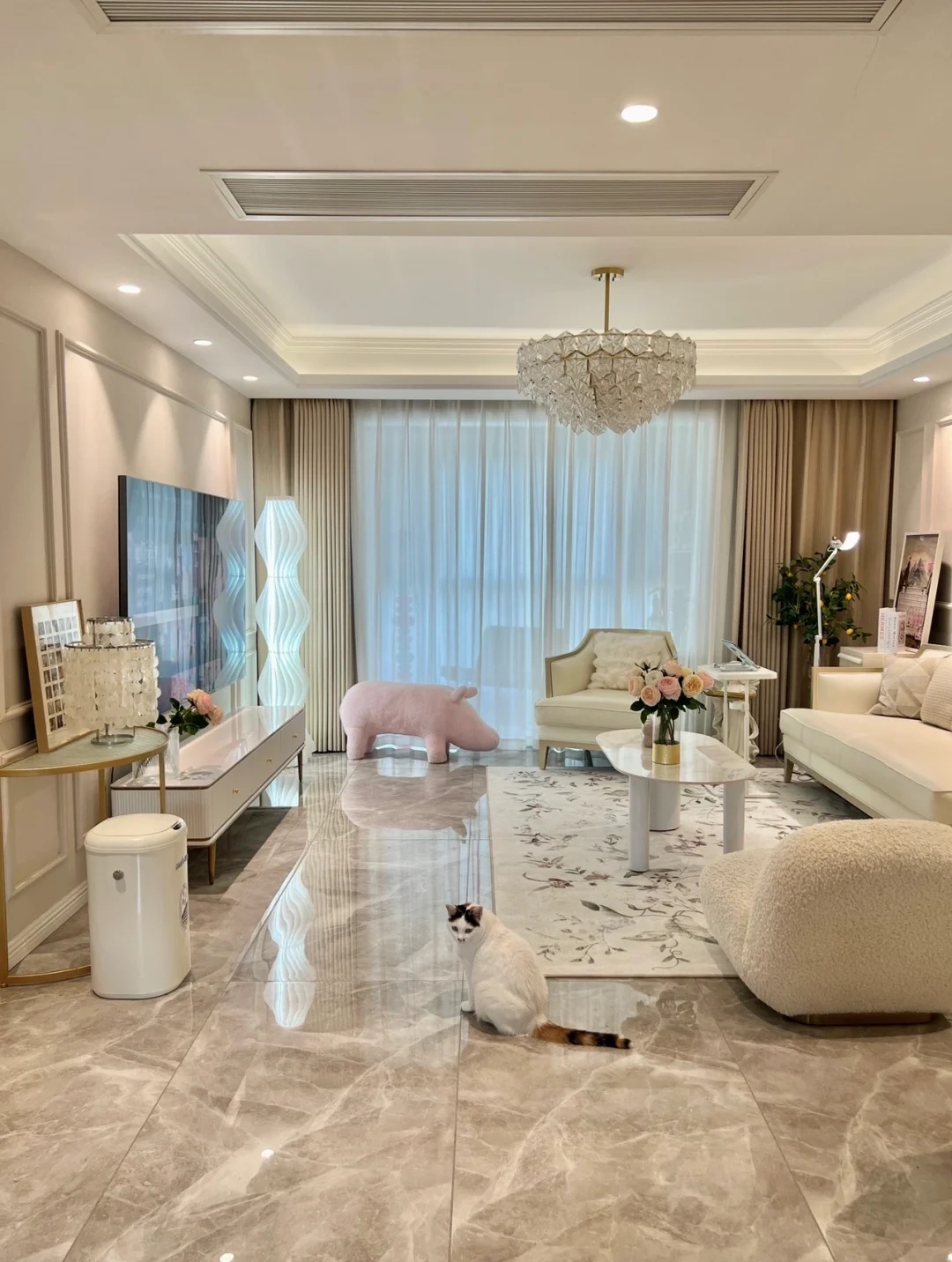
The whole house is a light luxury American -style mix and match. The whole house ceiling is embedded in the central air conditioner. The side can be placed on the side. It is not high, and it is relatively bright. The movement between the living room and the balcony is removed. The floor tiles choose a light gray tile with 750150 specifications. The seams are small, the color is shallow and there is no rollover. It is more resistant to wear. The floor is warm in winter. The overall looks very comfortable and more atmospheric.
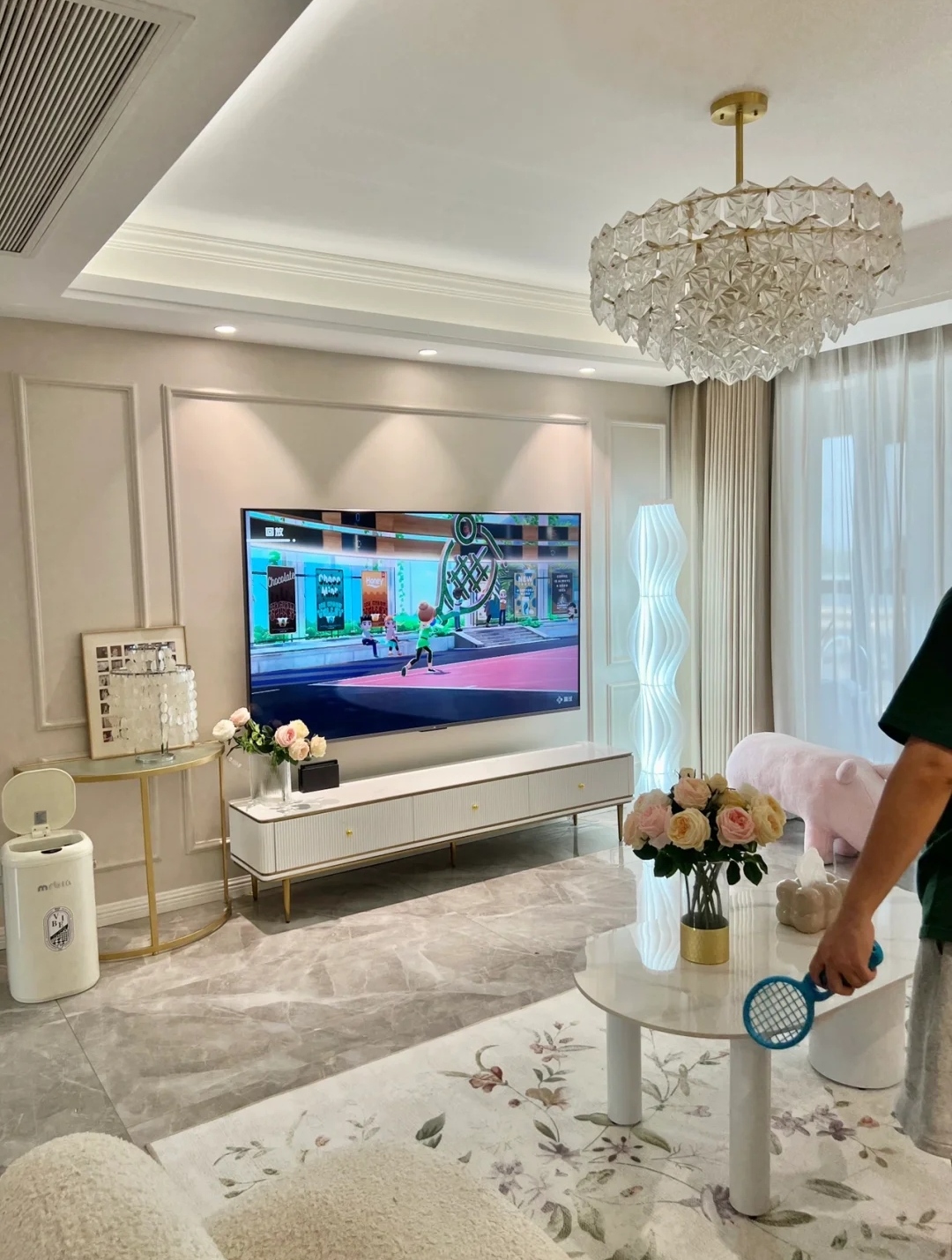
The TV background wall and the sofa background wall use the gypsum lines. The price is really good. When making the background wall, reserve the size of the TV in advance, and then combine the open distance to determine how big the TV you want, and then based on these, then based on these Design lines.
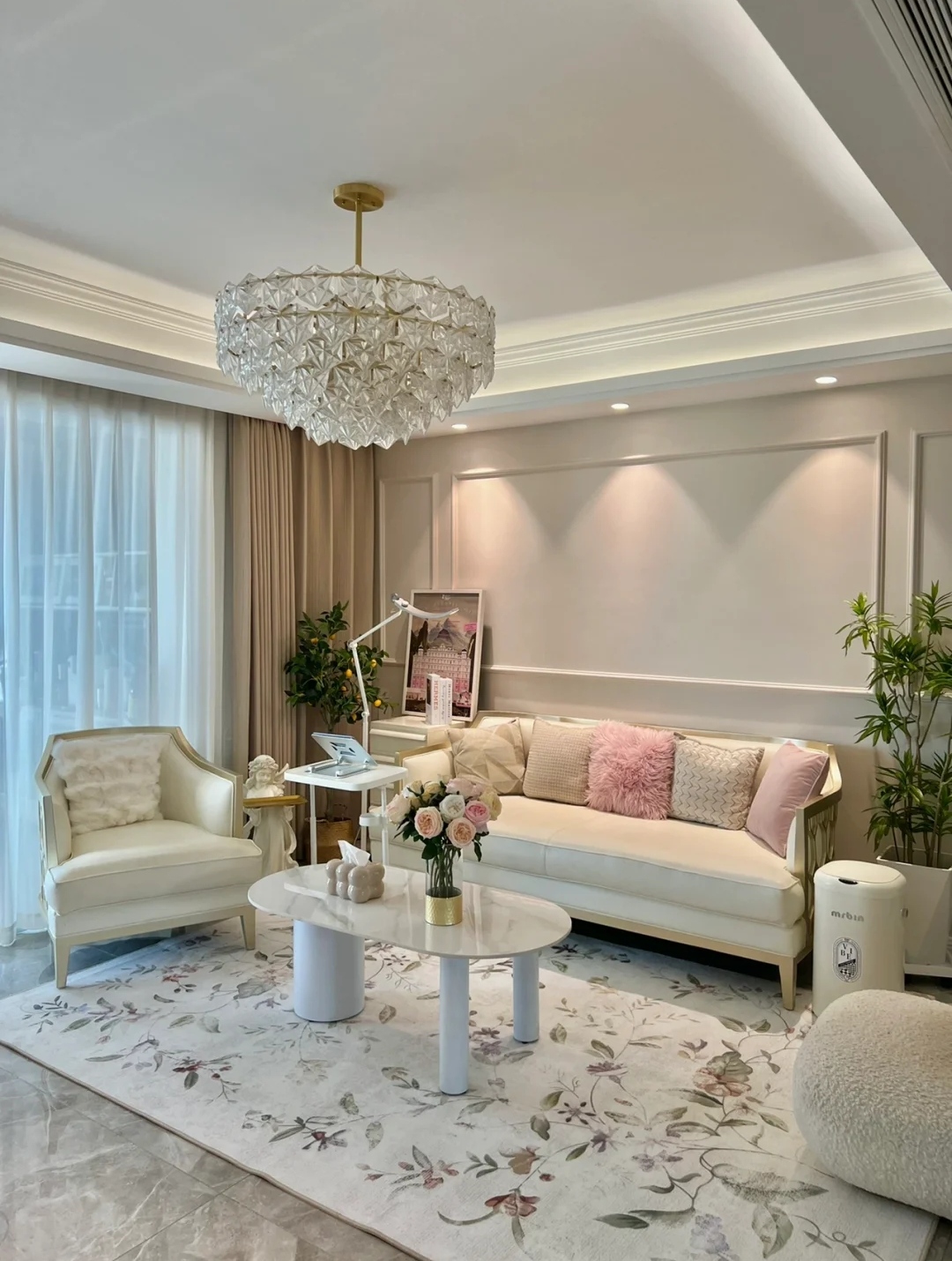
The sofa is leather. The beige is matched with champagne gold, which is very matched with the style of the family, and the sitting feeling is very comfortable. The homeowner also has a cat at home. At first, it was thought that the sofa would be scrapped, but after the new home, the cat came. Don't catch it, fortunately.
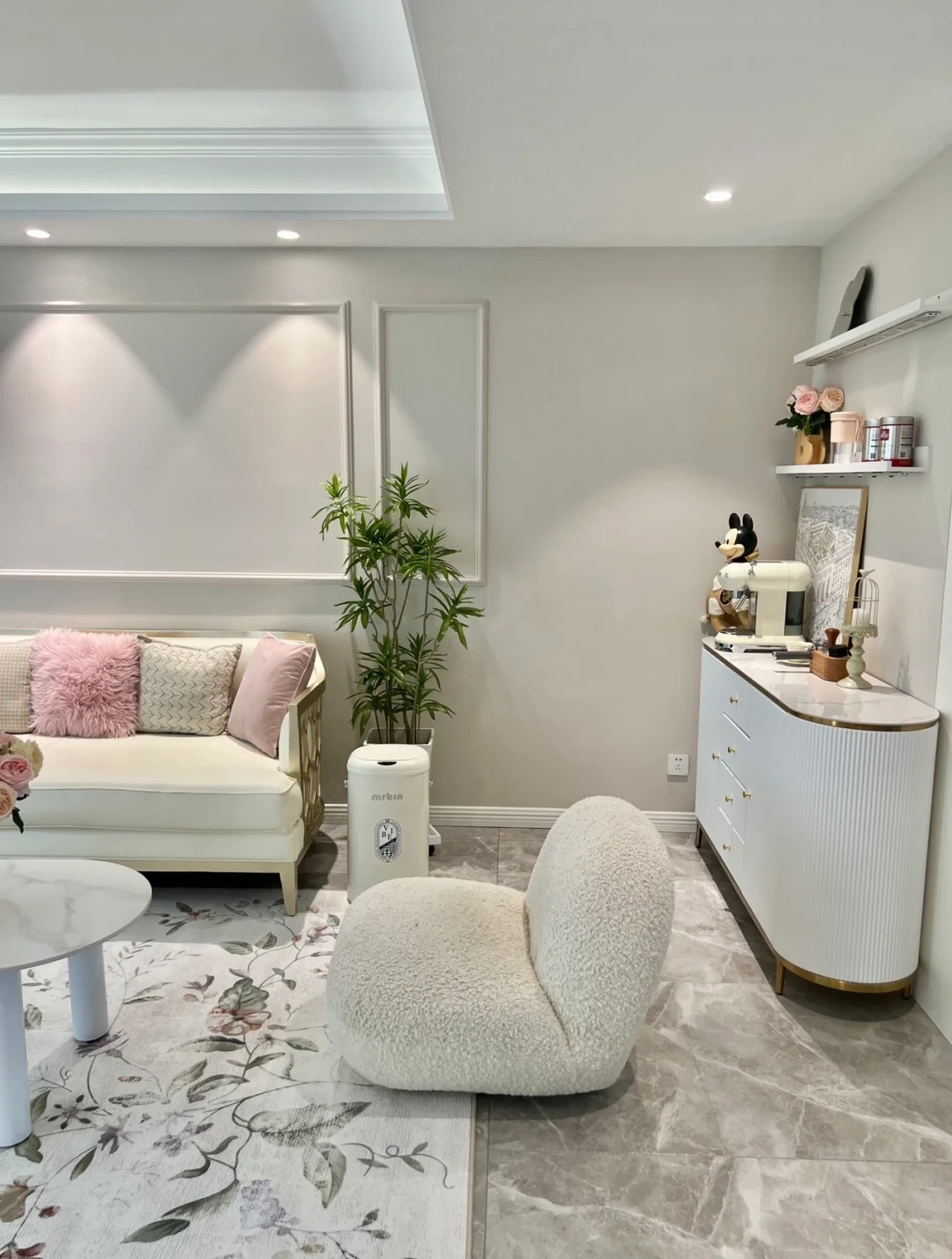
The idle corner of the living room was arranged to create a high -value coffee corner. The previous position was a bucket cabinet. , The installation is really super beautiful, the coffee machine's accessories, the cup finally has a place to place it!
balcony
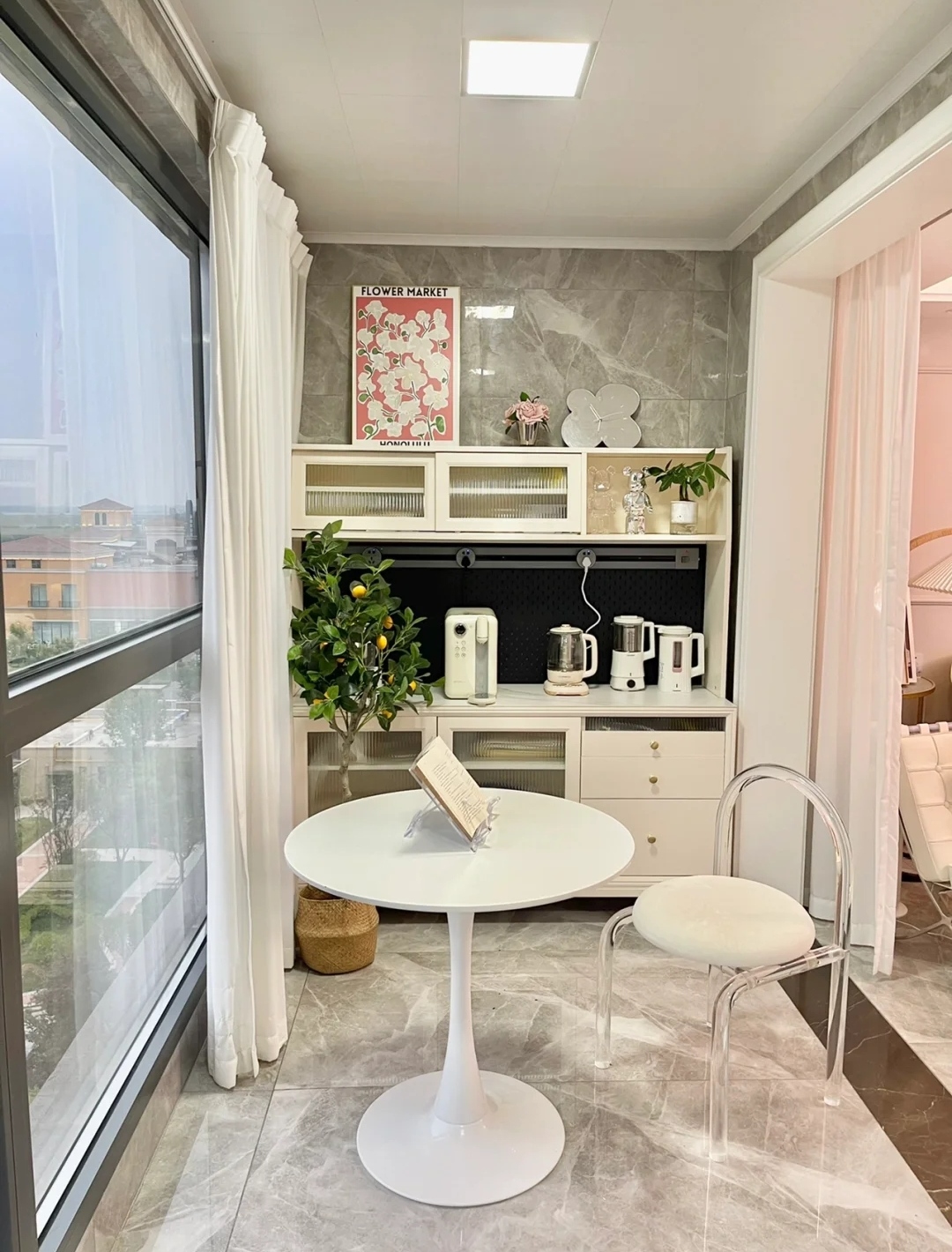
On the side of the balcony is a small leisure area, with a meal cabinet, you can place a lot of electrical appliances. In the future, you plan to put another table to create a casual corner. Well, it is okay to install an electric drying rack.
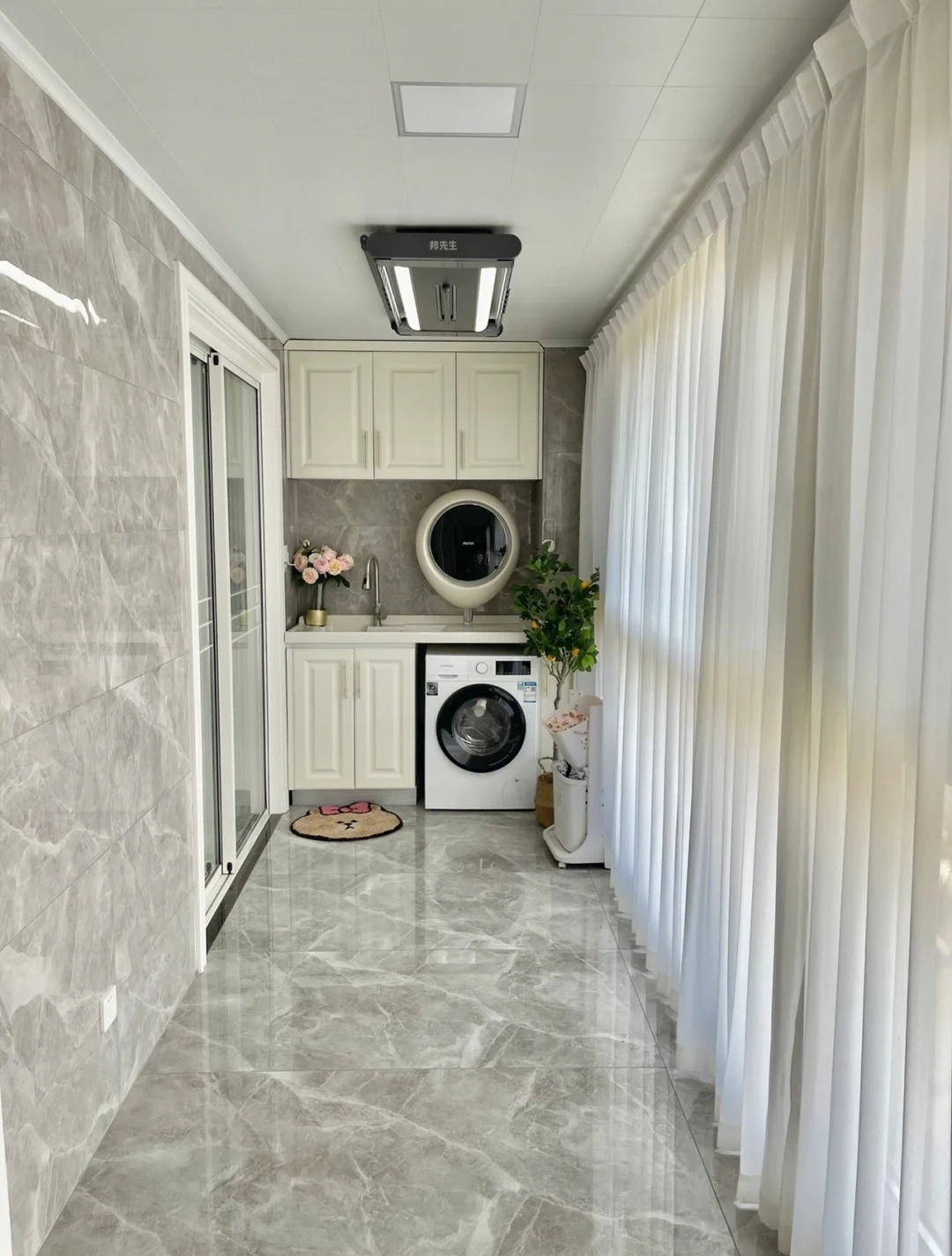
The cabinet is hit near the second bedroom. The cabinet is a solid wood multi -layer. The door is a template plate. There are two washing machines and electric drying racks to meet the daily laundry needs. Aesthetic.
Kitchen
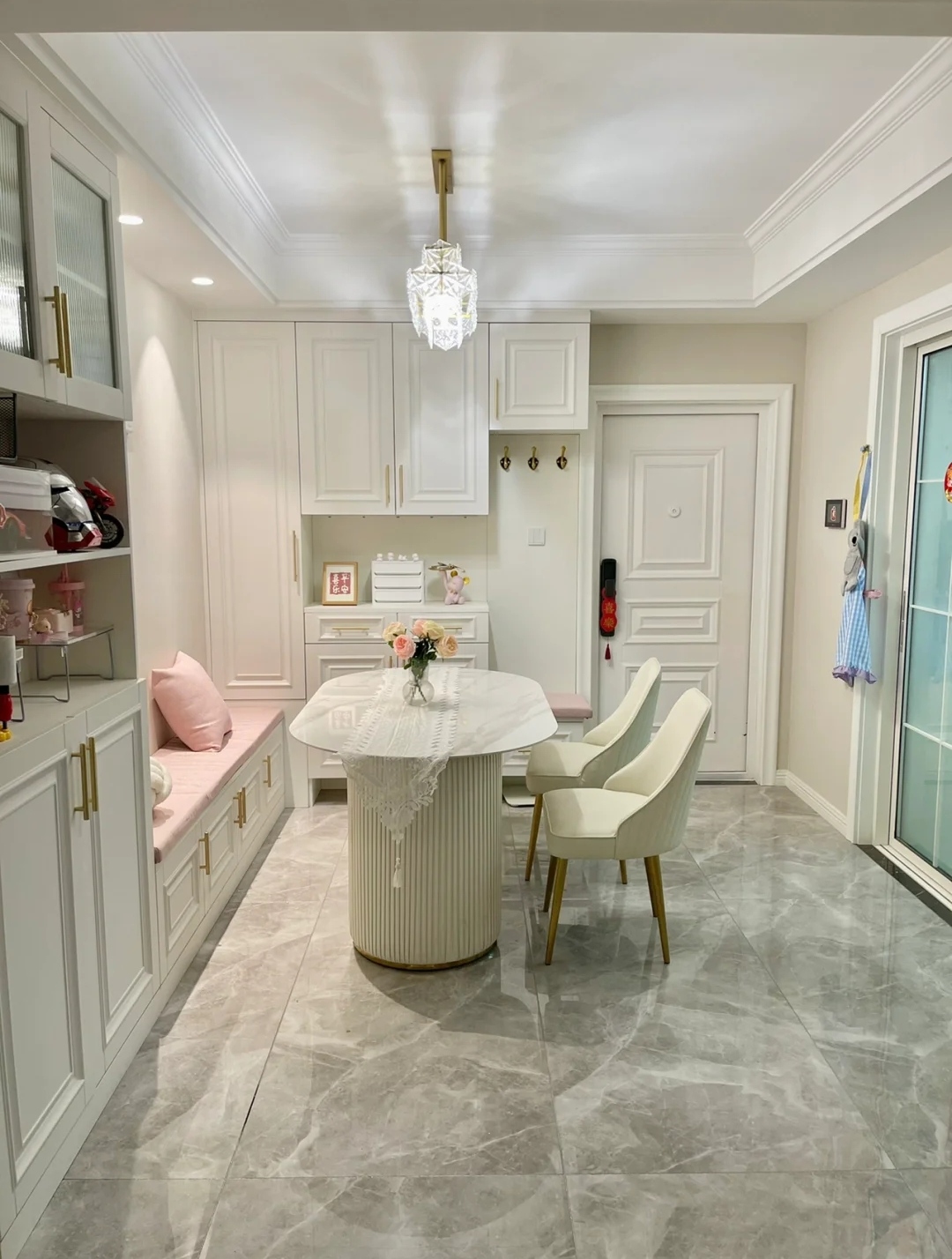
Because the area is relatively small, in order to increase the storage space and improve the utilization rate, I choose to make a card seat. I feel quite practical for half a year to stay in. It is 1.6⃣️0.9 meters, rock panel desktop.
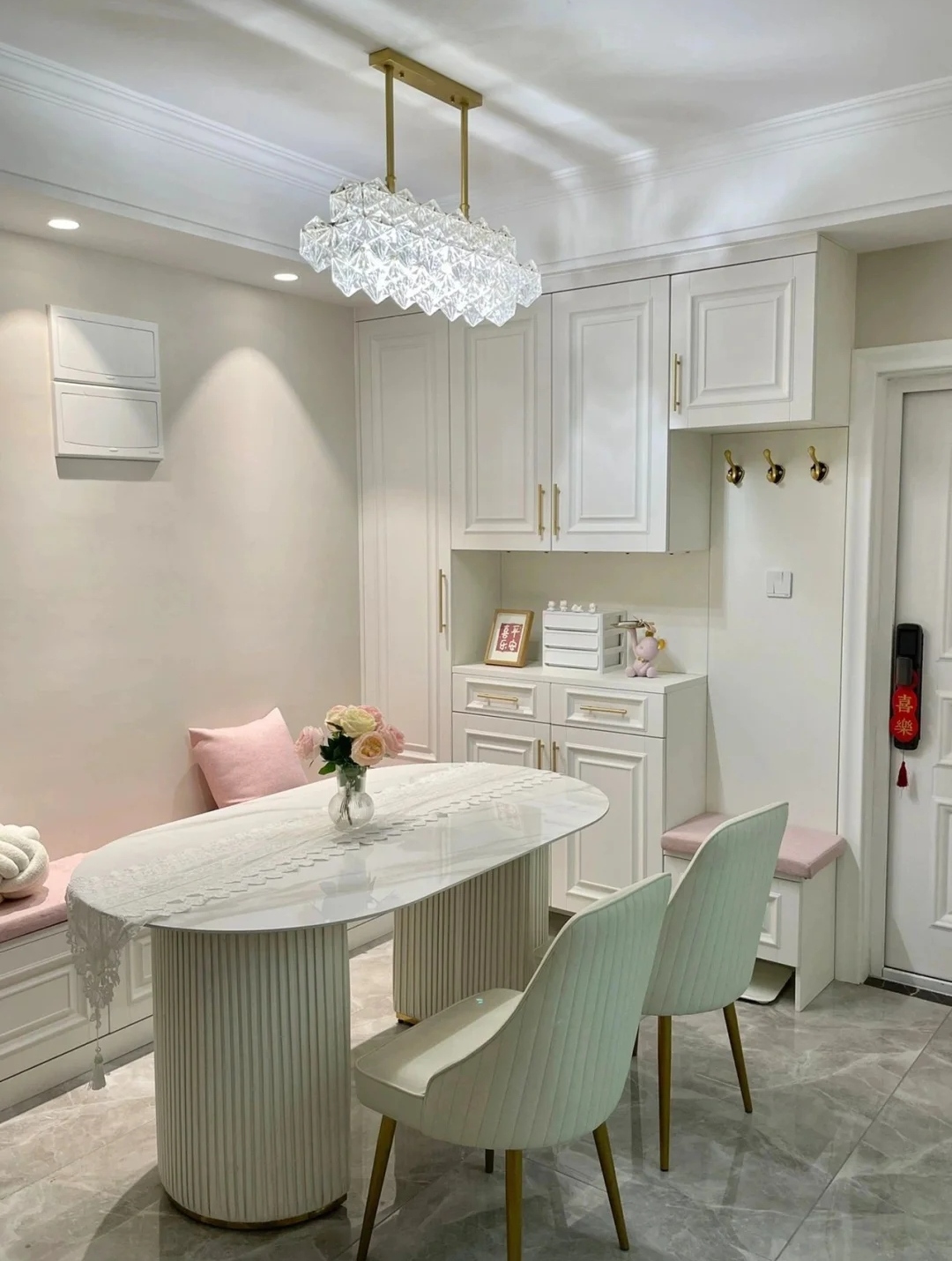
There are three main areas, wine cabinets, dining areas, and lockers. Because there is a small balcony (gift area) outside the house door, the shoe changing is outside. The partitions in the cabinet are also activity boards, which can adjust different heights according to their needs.
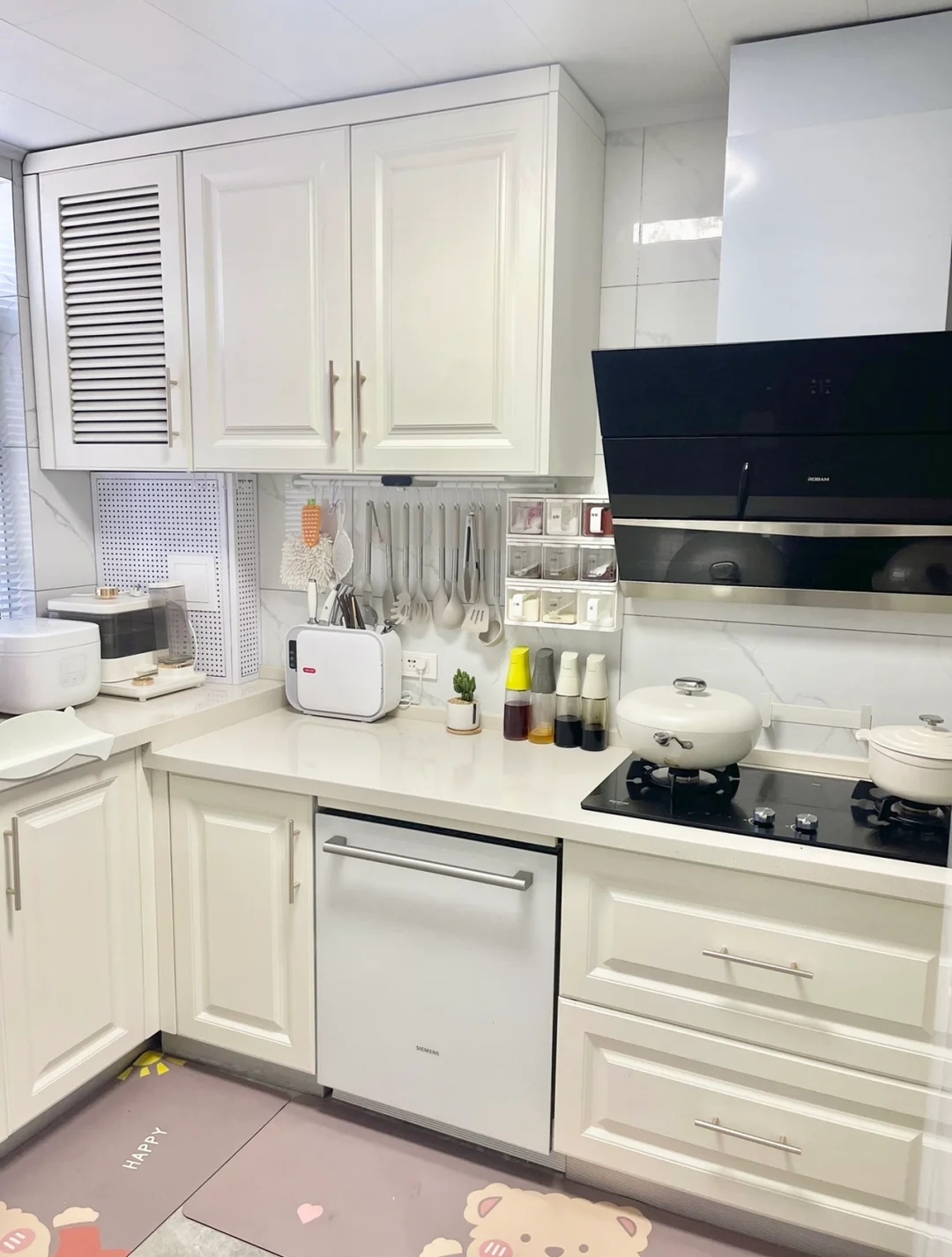
The kitchen has made high and low table design, which is more in line with ergonomics, making cooking easier and pleasant.
Master bedroom
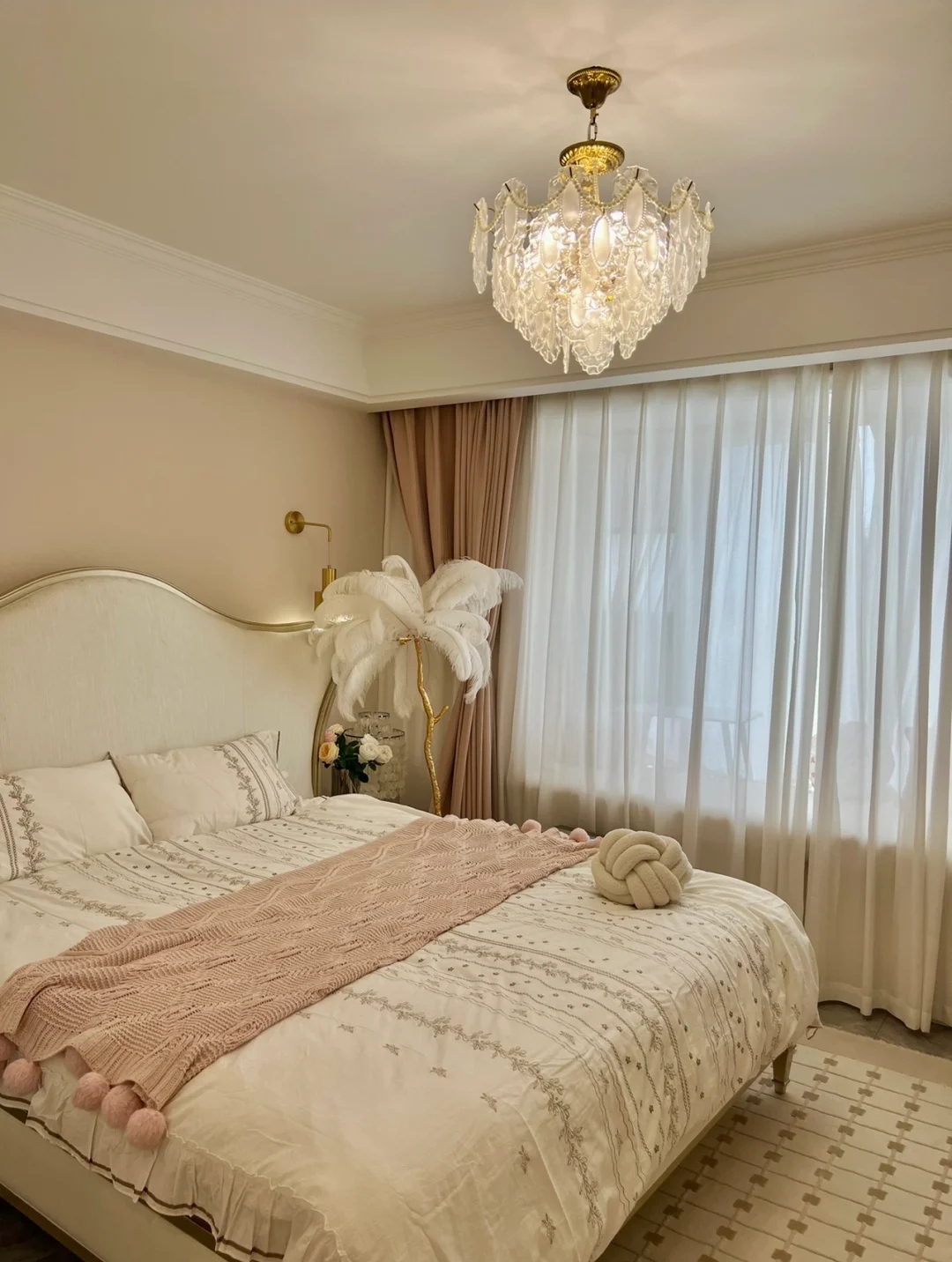
In the bedroom light, this French pearl chandelier was selected, 5 heads and 3 floors, which made the entire space look more layered. The lamp is super beautiful, 1.8 meters of bed. Compared to the leather, the overall style will be softer, and you do n’t need to take care of it. It is very resistant to dirt and it is not easy to get ashes.
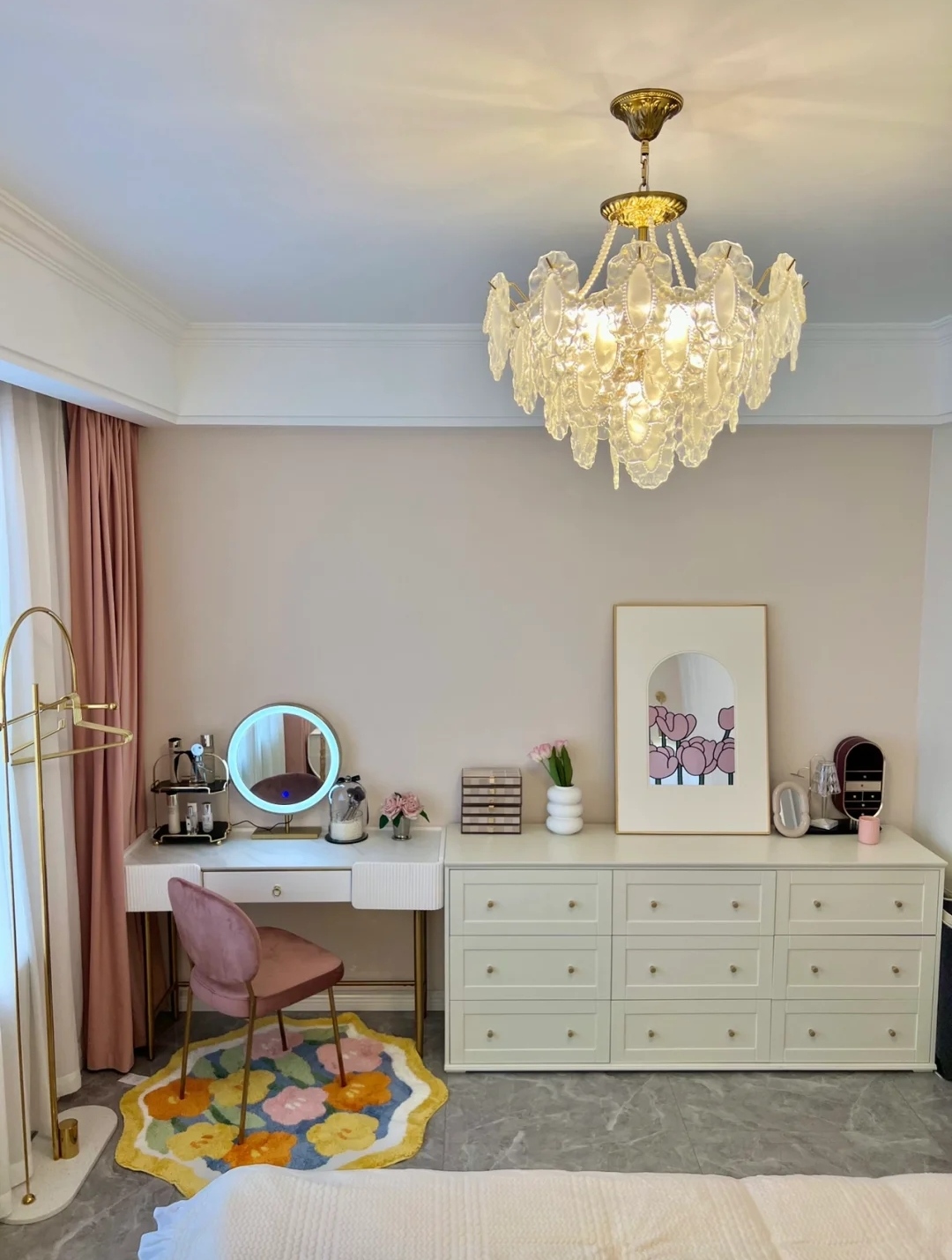
There is a 1.8 -meter 9 bucket cabinet and a sofa chair at the end of the bed, creating a leisure area. Occasionally, the folding table is moved in, sitting on the sofa on the office, chasing the drama, the color is all white, white, overall view. It is very harmonious, landing hanger, and chosen golden marble, and the whole looks very textured.
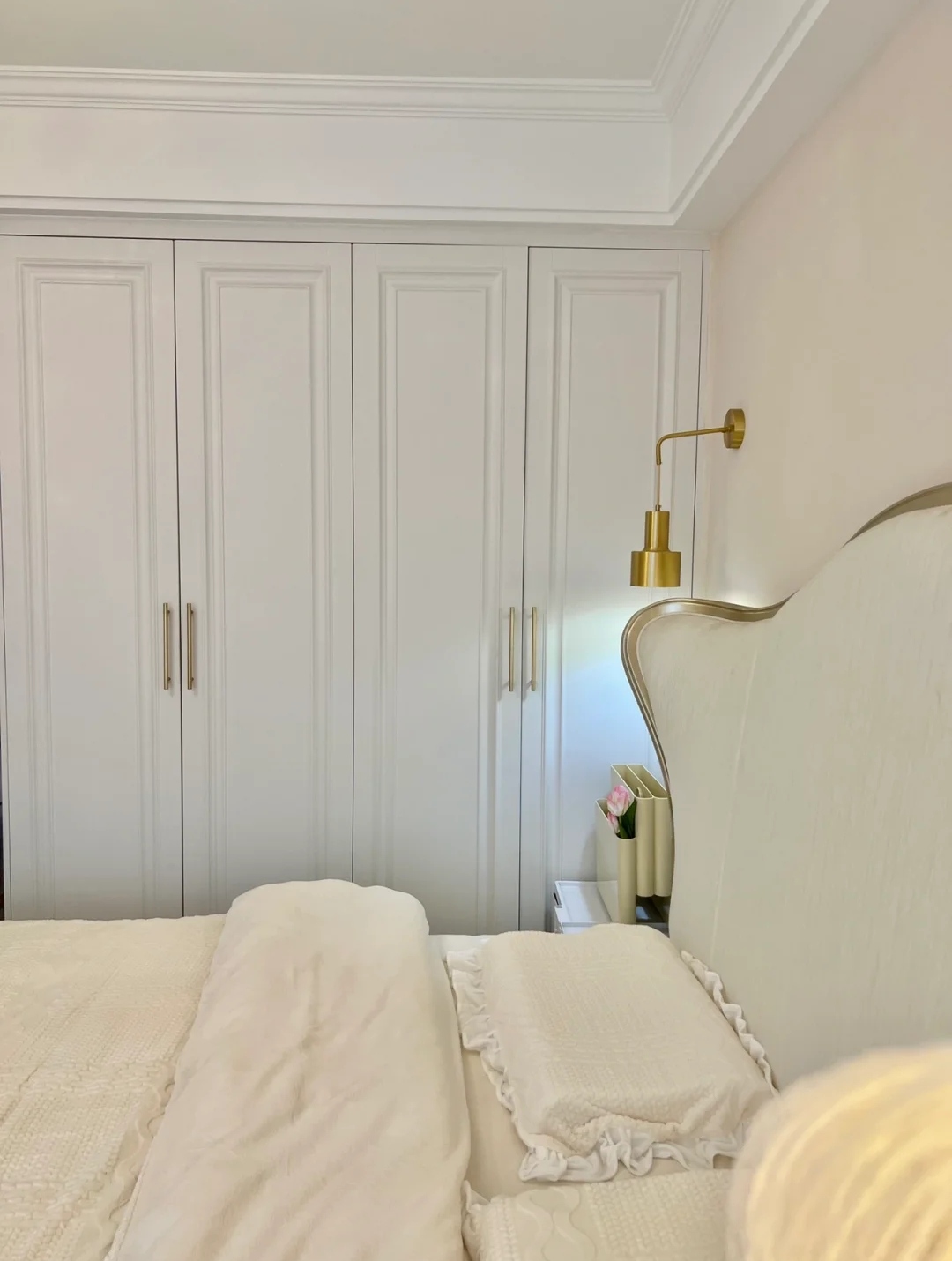
The wardrobe, the whole is white, does not pick the style, the cabinet is solid wood multi -layer, and the door is a pyramidal plate, which is the particle board.
Secondary
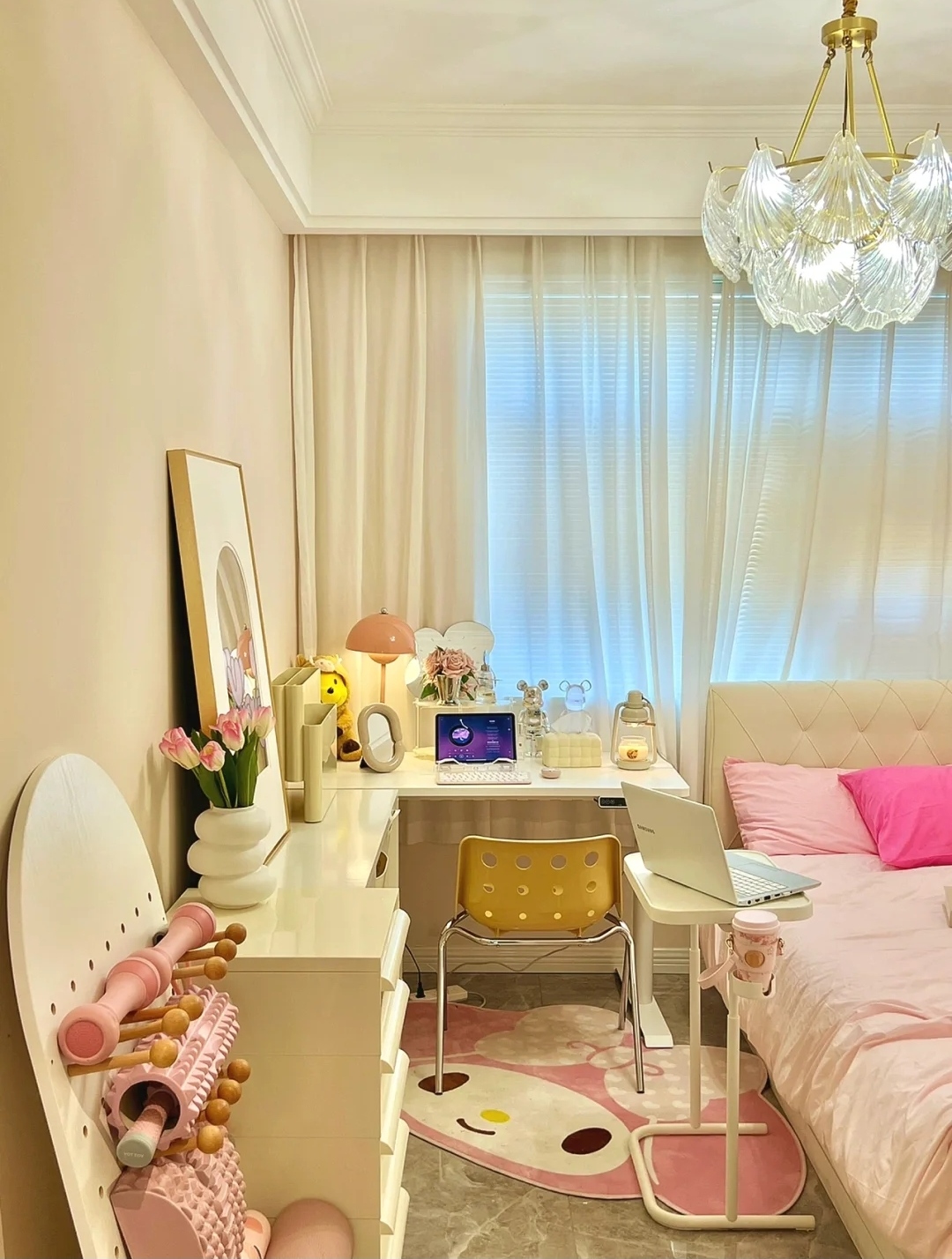
Tatami room L shaped, the box is 2 meters long, 1 meter width, the cabinet is 2 meters high, and 600 width. The left side is a 4m long aisle. After a 1.2 -meter rising desk, it is very stable. I usually sit in the office and be tired. It can adjust it to the height I want. Standing and working, it is convenient and practical. Pure white does not pick the home style.
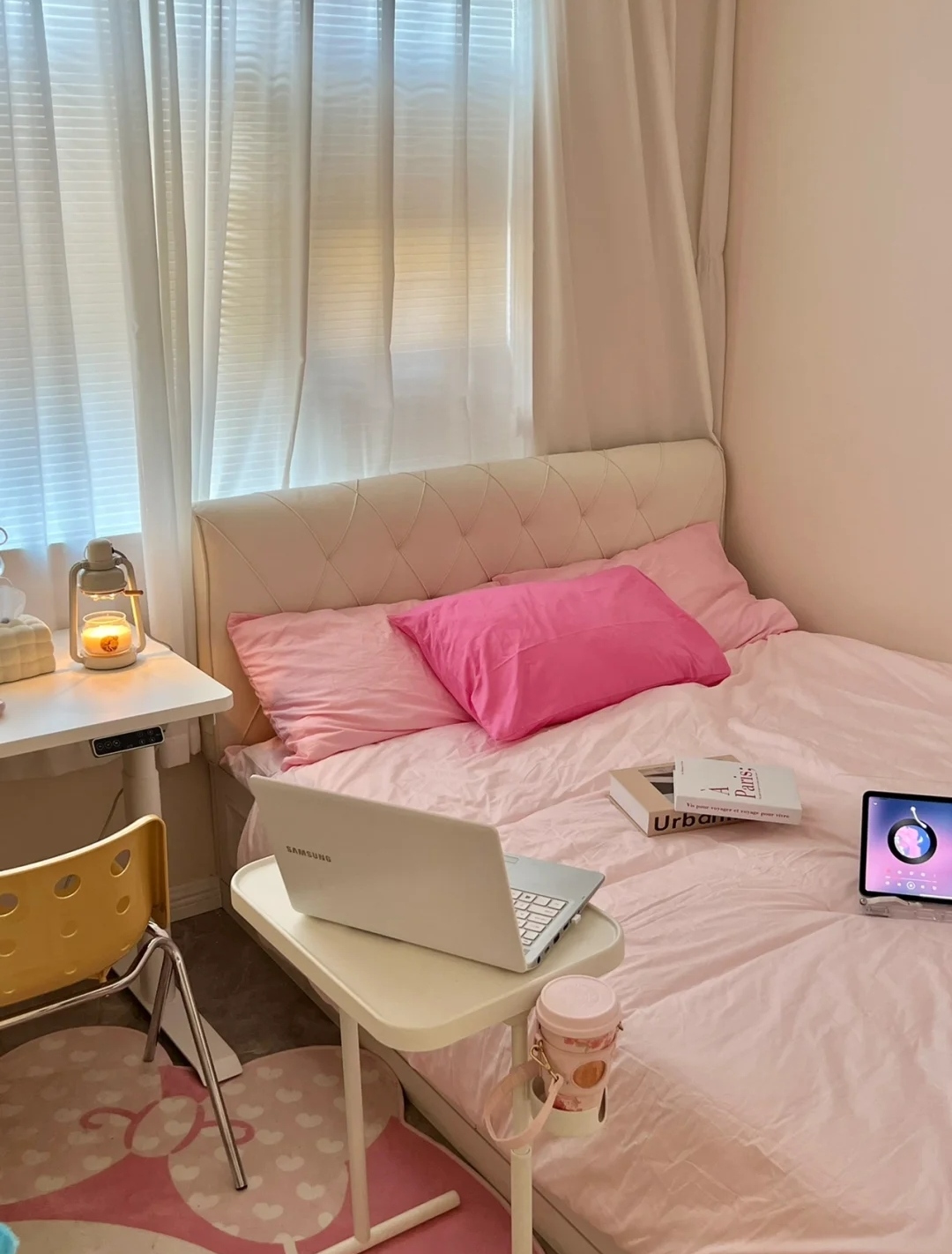
The wall paint in the room is still the same as other bedrooms. The color is a little pink, but it is not deep. I feel that the color of the master bedroom or the whole house is very good. It is very warm. At the same time, it does not affect the brightness of the room.
bathroom
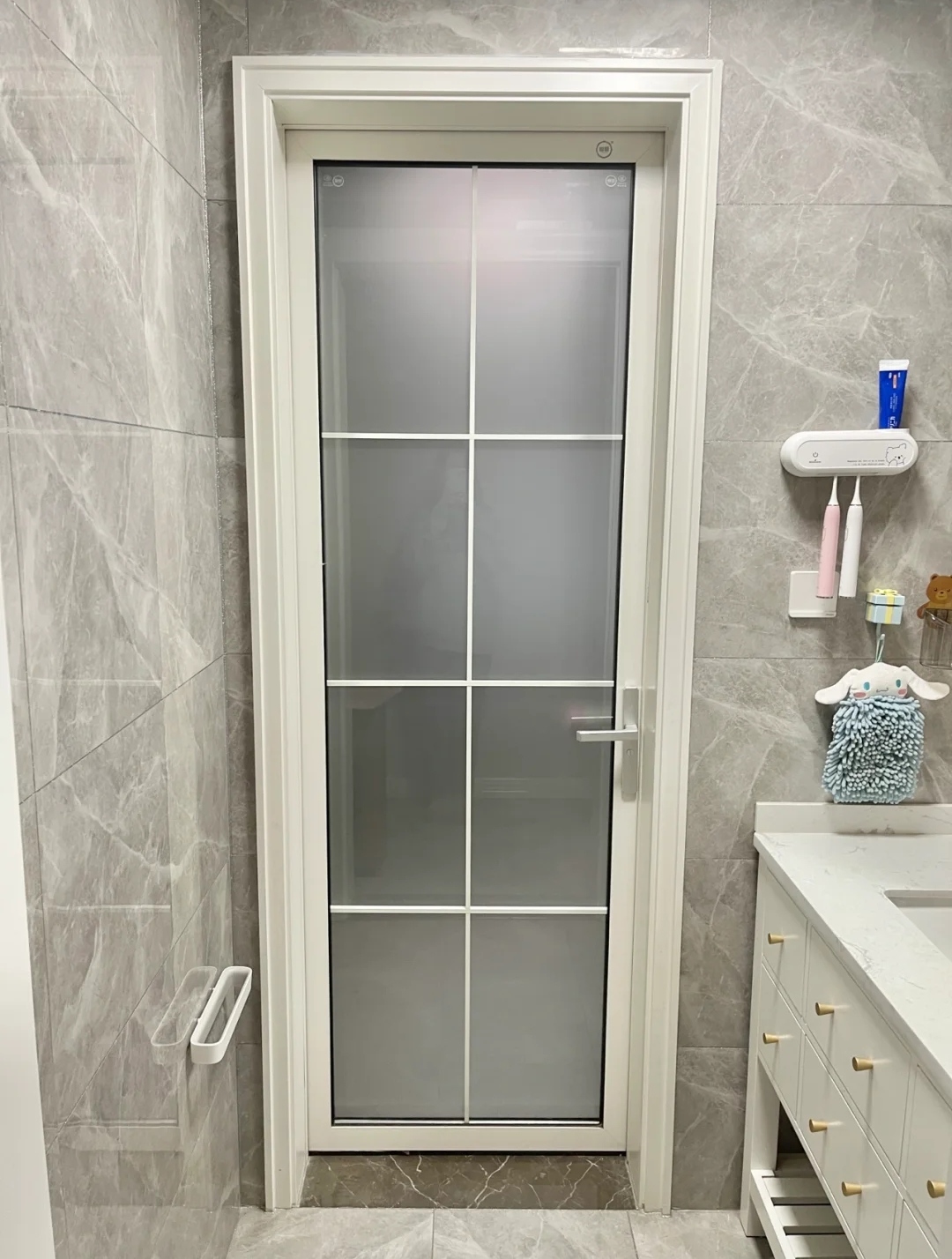
The use of Fengzi Titanium Magnesium Magnesium Alloy Gate double -tempered glass transparent and frosted, with a silver handle, is very simple and versatile, and refreshing.
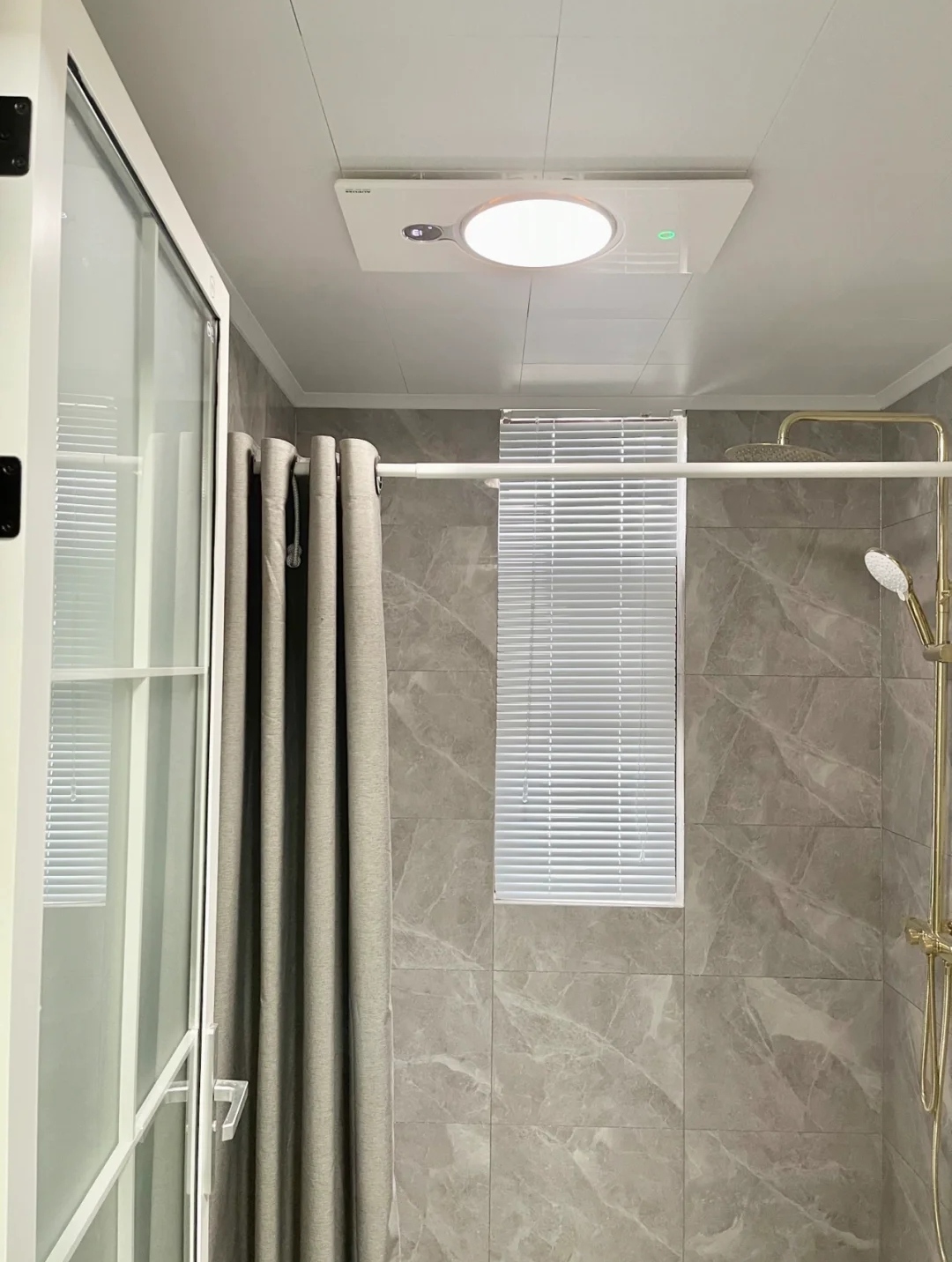
The shower area chose the shower curtain to give up the shower room. The waterproof effect was not bad. The water -resistant strip was also made of silicone.
(The picture is from the Internet, if there is any infringement, delete)
- END -
The American mixing style is really warm. After watching it, there is a feeling of regret pretending to pretend early. I like it
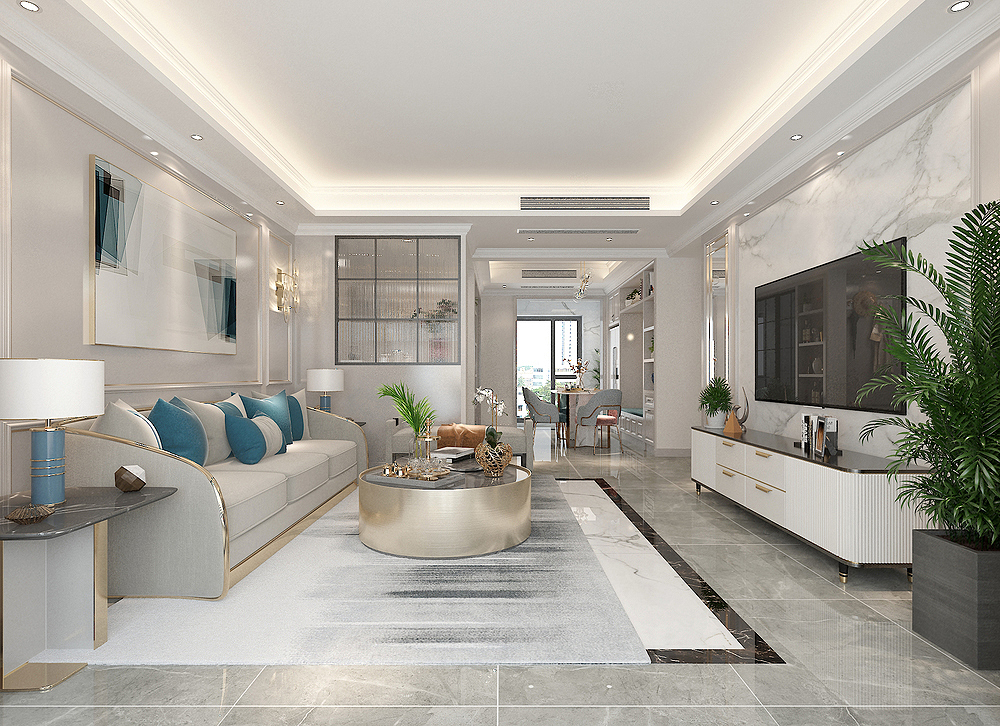
The house should not be too rigid to live, there must be a warmth, and the atmosph...
Listed renovation!It's about the safety of Yueyang's self -built house
The reporter learned from the Office of the Leading Group of the Special Rectification of Housing Safety in Yueyang City that the city will be listed to rectify the safety of operating residents' self...