Collect "golden ideas" for the society!Foshan Metro Line 3 Daliangzhong Tower parking lot and supporting project design plan announced
Author:Yangcheng Evening News Yangche Time:2022.09.23
Text/Yangcheng Evening News reporter Yang Yuanying Picture/Design Figure Picture
On September 22, the parking lot and supporting projects (hereinafter referred to as the "project") media ventilation meeting of Daliangzhong Tower Station, Daliang Street, Shunde District, Foshan City, officially announced 5 design plans from now until September 29 Opinions and suggestions from the whole society.
It is understood that the project is planned to be built in the Zhonglou Park Park, Daliang Street, Shunde District, Foshan City. The historical building complex of the people's auditorium, the west side is close to the Daliang Station of Foshan Metro Line 3. The 500 -meter walking circle covers human landscape resources such as the Daliang Street Office, the People's Auditorium, Xishan Temple, Fengling Park, and Qinghui Park.
The total land area of the project is 37,148 square meters (including green land on the south and east side of the People's Auditorium), with a total construction area of 72,260 square meters. The planning direction is based on a cultural and commercial complex of a bus harbor parking station, car parking spaces, municipal supporting and other public supporting facilities, compatible with commercial office service facilities.
At the meeting, Jiang Shan, deputy chief architect of the Xincheng Branch of Guangdong Provincial Architecture and Design Institute, introduced 5 candidate design projects, explaining "Fengming Chaoyang, Qi Gong Da Liang", "Fengcheng Pearl, Qi Gathering Ancient City", "Fengcheng Green Core, the new appearance of the ancient city "" Qinghui impression, vibrant cultural tourism "," Fengling impression, urban oasis "design connotation.
In this project, we must solve the imperfect public transportation service facilities of Qinghui Park area. The surrounding parking lots are relatively decentralized and the problem of parking difficulty is the shortcomings of the regional function. , Parking lots and subway stations, etc., undertake the function of the transportation hub distribution in this area; solve the problem of the planning, construction of the bell tower park area, space, mountains, water bodies, and integration of the surrounding buildings; Places for citizen activities; solve the problem of slow -moving channels around the Zhonglou Park and Daqinghui area, and effectively connect many historical and cultural resources around the surrounding area, as well as ecological environmental protection landscape resources. The context traces the source.
Liang Yongbin, a member of the Party Working Committee and deputy director of the Office of Daliang Street Office, said that the project goals will be in the form of COD+TOD to achieve "cultural leadership+rail transit development" and become "Shunde History and Culture Gathering Point and Daliang Rail Transit City Living Room".
As Foshan Metro Line 3 is planned to be tried on the end of this year, once the subway is opened to traffic, the basement project of the project plot will no longer have construction conditions, so the project pit excavation and support projects must be completed before. The overall project is expected to take 3 years, which may affect the lives of citizens in the short term. Liang Yongbin said that various departments are trying to minimize the impact. I hope that citizens can understand and support and contribute to better construction.
The general public is welcome to actively participate in the selection of their most satisfactory design solutions, leaving opinions and suggestions in the comment area. Relevant departments will further improve the design plan on the basis of extensively soliciting citizens' opinions and suggestions.
Foshan Metro Line 3 Daliangzhong Tower Station parking lot and supporting projects 5 candidate design schemes
Option 1: Fengming Chaoyang, Qi Gao Da Liang
Design concept: Zhonglou Park is at the core of Fengcheng Wencui, and the terrain is relatively low.
Features: The model of COD+TOD (the core area of "culture+public transportation") is used to create the living room of the city meeting of the Daliang Rail Transit Times on the origin of Shunde History and Culture.
In the overall design, the overall structure of the square continues the north -south axis pattern of the cross structure of the ancient city, retains the circular square, reproduces citizens' avenue, and pursues historical contexts, and evokes the emotional memory of citizens of Shunde. In terms of functions, the functions of outdoor seats, family lawns, music fountains, and ground culture display are added to meet the needs of leisure and entertainment from children to the elderly. On the basis of respecting the historical texture of the venue and continuing the city's memory, the plan strives to enrich the field of functional experience. With the theme of "Da Liang Fish Lights", it will create a "urban living room" in the sinking space. Citizens provide a multi -functional open public space, providing young people with a rich literary online red punching place.
Through project transformation, the area will build urban parks and urban living rooms that cover a variety of urban functions covering a variety of urban functions such as "ecological leisure, cultural experience, sports health, social entertainment, and business services. Even Shunde's new city business card.
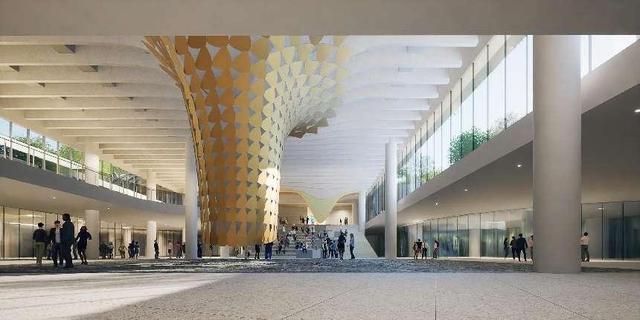
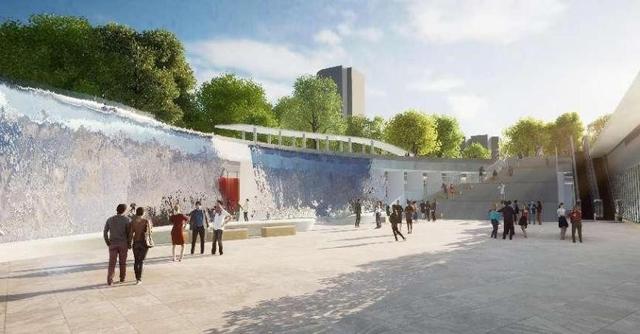
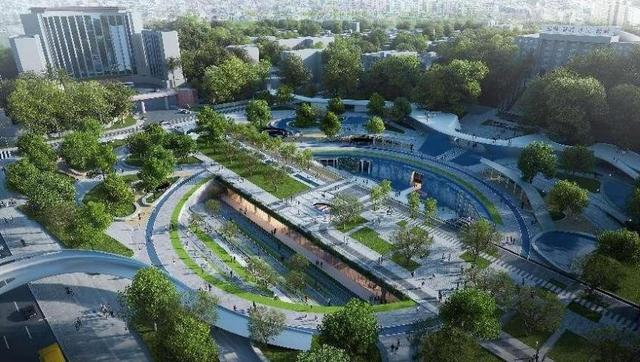
Option 2: Fengcheng Pearl, Qi Gathering Ancient City
Design concept: In ancient times, Fengcheng House was the first place. At present, the commercial prosperity of the South Guangdong trade is designed to create urban green valleys and ecological landmarks, and to build the project into a Fengcheng Pearl in the Bay Area.
Features: Ball -type ground architecture is undoubtedly the best interpretation of "Pearl". Modern ball -type buildings will be fully integrated with the natural green vegetation around the surrounding area, becoming a "urban green valley · ecological landmark". Fully maintain the uniqueness of the Daliang Clock Tower, reproduce the memory of the park elements, build a slow -moving green corridor to connect the surrounding cultural tourism nodes, and restore the memory of the bell tower and the banyan tree to Daliang citizens. The curved architectural shape also brings TOD (comprehensive development of public transportation), which brings a moving line conversion between commercial and cultural tourism, and is based on cultural tourism -based and supplemented by commercial design concepts. In terms of architectural design, through multi -layer ground treatment methods, the groundwalking experience effect is achieved, the lighting and accessibility of the sinking area is enhanced, and more walking areas and interactive space are created.
Option 3: Fengcheng Green Core, the new appearance of the ancient city

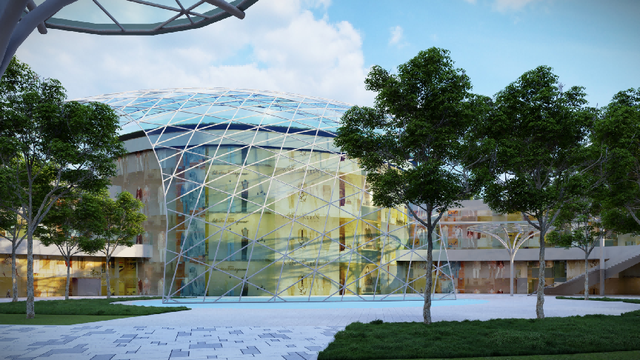
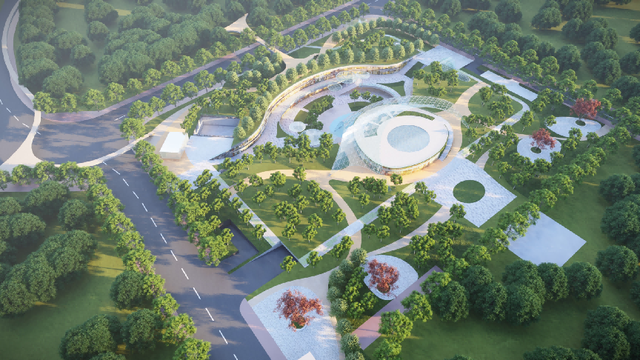
Design concept: With the theme of "Phoenix Curve", the goal of creating a modern city's three -dimensional forest, winged wings to fly, and built a clock tower TID (comprehensive development of rail transit siting).
Features: "Fengyi curve", like a elegant and agile "green belt" in the city, on the one hand, which not only strengthened the etiquette of Daliang Street as a sense of etiquette in the Shunde administrative cultural axis, but also with the Qinghui Garden with one of the four famous gardens of Lingnan. Echo each other and create a key node on the "Daqinghui Cultural and Art Experience Ring".
In terms of functional design, the entrance stage of the People's Auditorium will be upgraded to a cultural forum. The bell tower is upgraded to Shunde Cultural and Art Exhibition Hall. In order to enrich the interactive function of the "Daqinghui Cultural and Art Experience Ring" and integrate the existing Qinghui Literature Travel. Make full use of the ground and sinking space, create a roof green park in the ground, provide the "urban oxygen bar" at the door of the house, build a commercial space in the ground to build a new place for citizens to leisure and entertainment.
Option 4: Qinghui impression, vitality cultural tourism
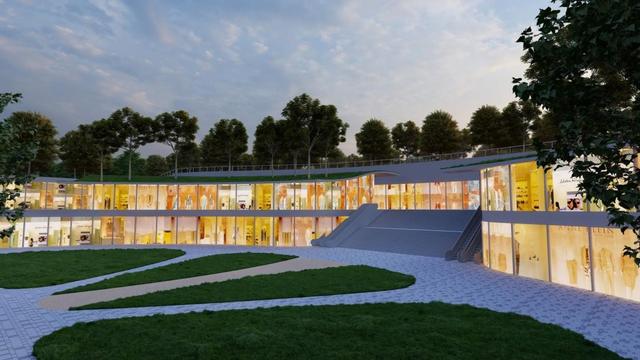
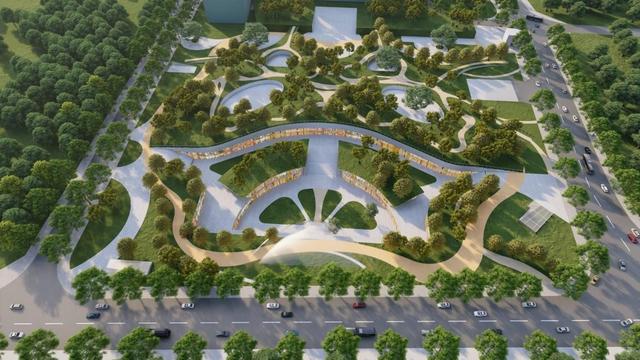
Design concept: With the theme of "Modern Qinghui", it is trying to build the project into a comprehensive cultural tourism integrated district that concentrates the cultural tourism elements of Lingnan, and conduct modern interpretation and interpretation of Lingnan Garden.
Features: In terms of design style, the plan inherits the classic pattern of the "front yard and backyard" of Lingnan Garden to create a "half acre commercial street and half -acre courtyard" to fully extract building elements with distinctive characteristics of Qinghui Garden and implant characteristic business. In the format, the building group is perfectly integrated into the Qinghui Cultural Tourism District.
Lingnan Garden is the most significant architectural style of this solution. Through the modern interpretation of Lingnan Gardens, the teacher's Qinghui garden scene, with the internal and external landscapes of the gallery pavilion, to build a three -dimensional green urban commercial complex.
In the sinking space, citizens will reach the "commercial+rail crossing" complex from the subway station, which can be seamlessly transferred to the social parking lot, the first and last stations of the bus, and the surrounding plots around the exit of the land. ; You can also enjoy a variety of formats, including multiple themes such as commercial entertainment, leisure style, and trendy performing arts.
Option 5: Fengling Impression, Urban Oasis

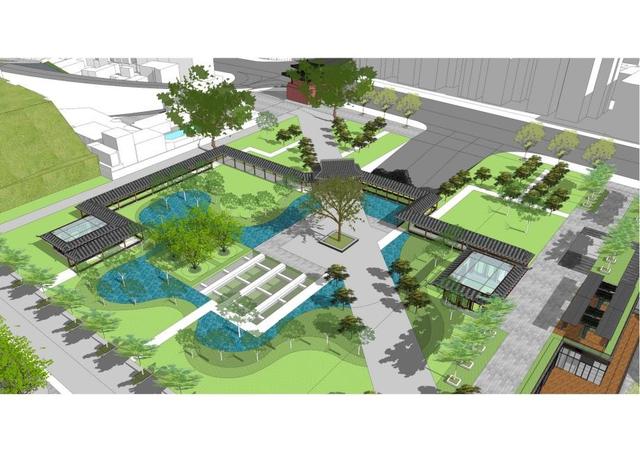
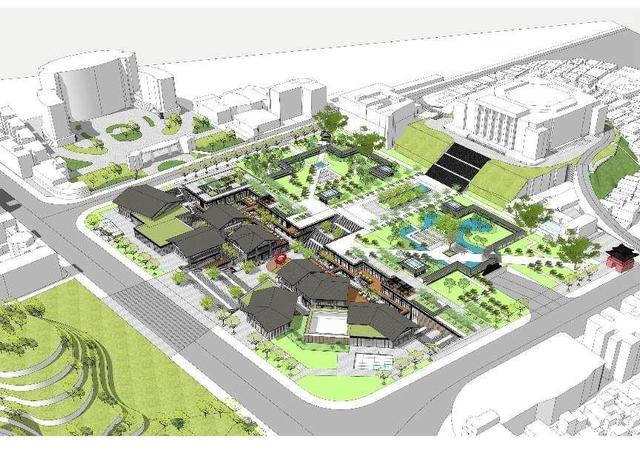
Design concept: Combined with the name of Daliangfeng City, and "Fengwei" as the design language, it creates a city oasis from Fengling Mountain to Zhonglou Park.
Features: The plan intends to rely on Fengling Scenic Area, strengthen the integrated urban space of the subway, open up the three -dimensional traffic network, improve the "smoothness" of the external road network, expand the "access" of subway traffic, improve the transfer of transfer and transfer The traffic key hub of the internal link and the external network.
In terms of appearance, the project will highlight the "green" elements as a whole. By adding small open space such as pocket green space, stamp green space, and small green space, it will form a green ecosystem combined with dot and surface. The project will cleverly combine the green ecosystem with the three -dimensional slow -moving system, so that the harmonious livable, leisure sightseeing, cultural and entertainment, ecological friendship and urban construction are integrated, shaping interesting urban green space space, and providing a rich walking experience for citizens. People enjoy the creation of "slow life" to improve the quality of urban life. In the shallow pool in the center of the square, a dragon gate sculpture will be built to reappear the Daliang fish lantern. The plan will be committed to creating an immersive scene atmosphere, so that the general public and tourists can feel "the same city, different scenes and different experiences", becoming a new place for the external portal of Daliang City.
Source | Yangcheng Evening News · Yangcheng School
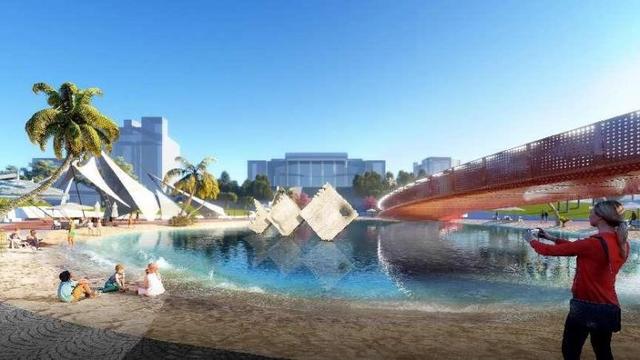
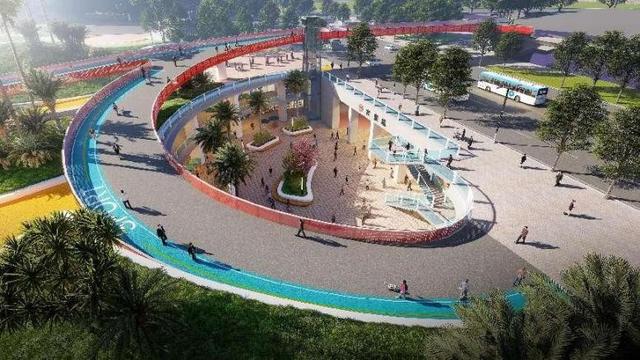


Responsible editor | Wei Qin
- END -
Taiyuan: The upper limit of the employee withdrawal of the employees of the difficult enterprise is 24,000 yuan. Please do it as soon as possible before the end of December
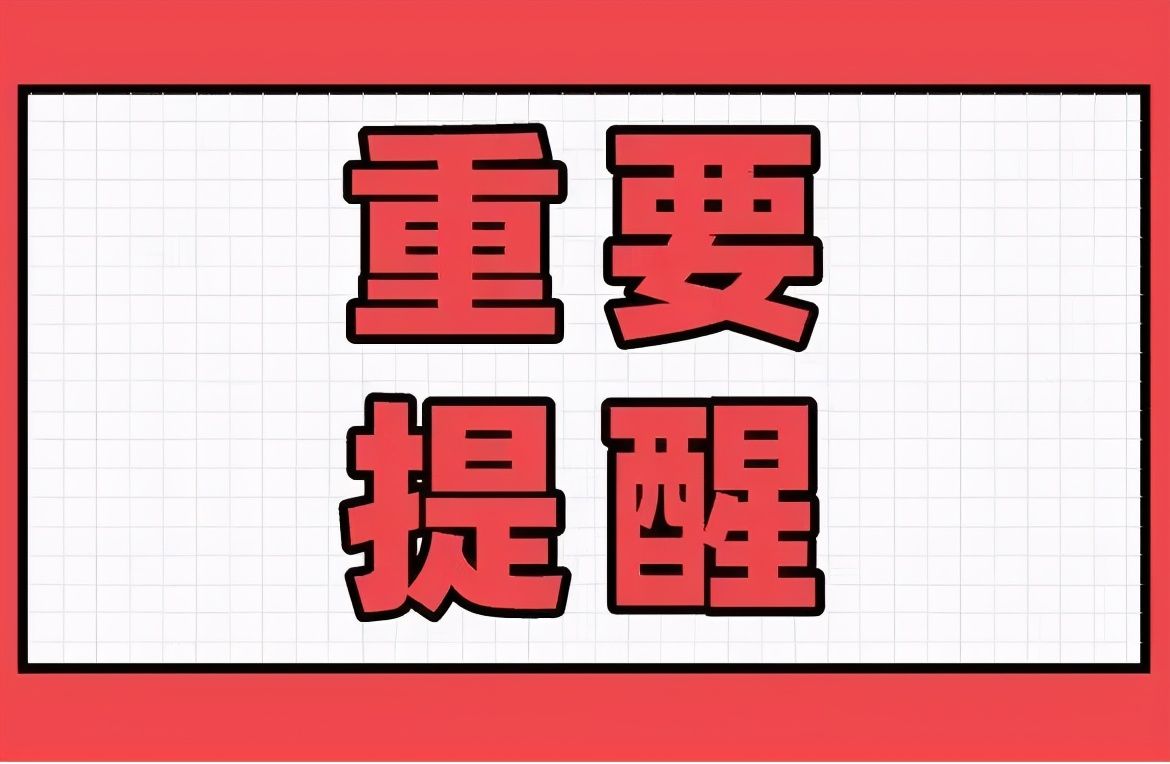
In accordance with the regulations of the housing provident fund for leased housin...
The lowest risk!There is a problem with the "transferred transfer" house in Jinan's house.
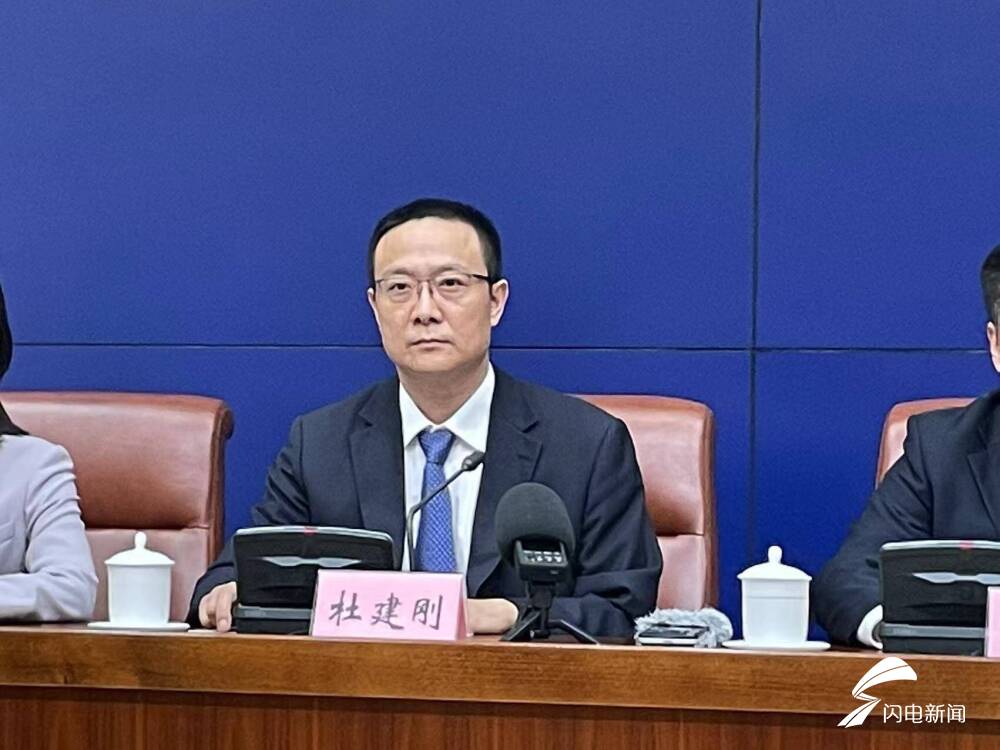
Qilu.com · Lightning News, August 17th, on August 17, the Jinan Municipal Party C...