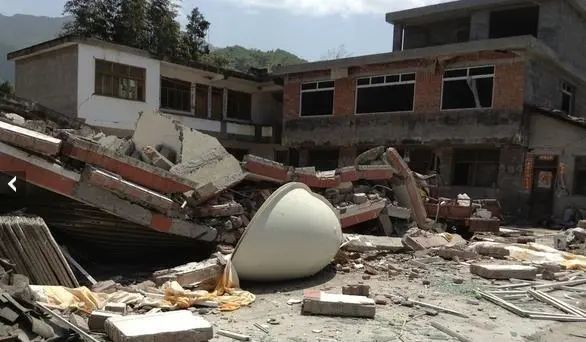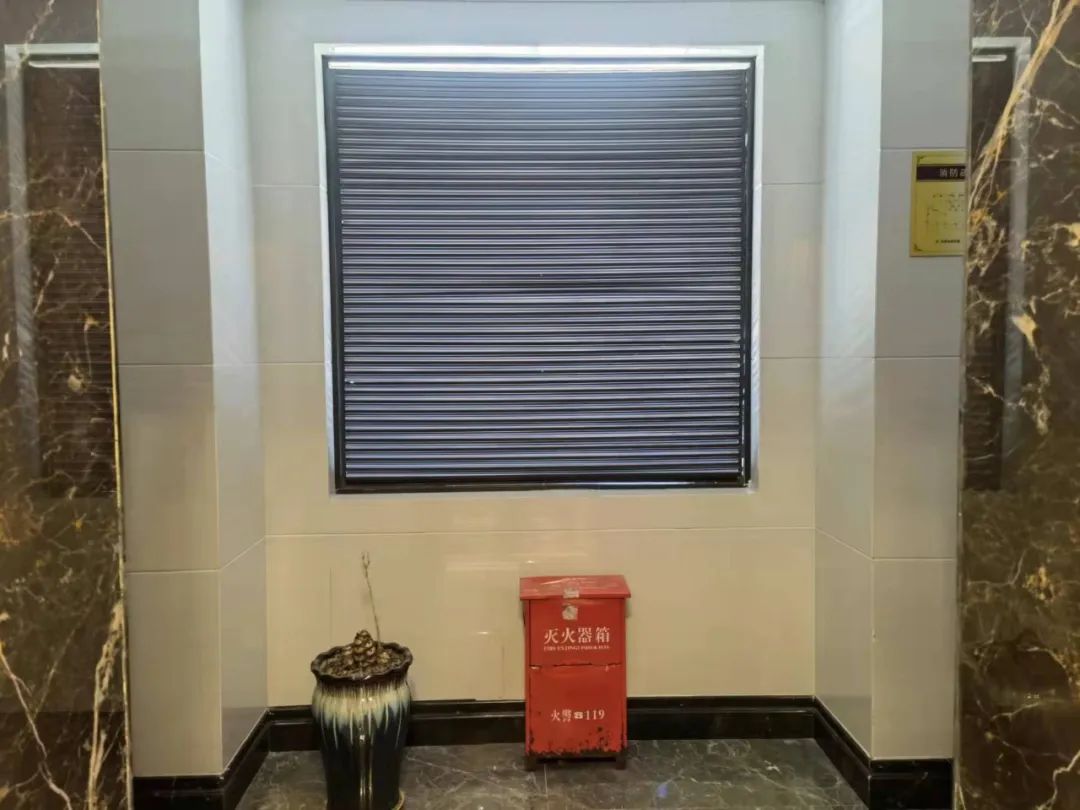How to resist earthquakes in rural self -built houses?
Author:Sichuan Earthquake Administrat Time:2022.06.10
The housing construction of rural villagers in my country lacks management and planning. The construction method lacks standardized and seismic guidance. It is basically in a state of self -construction. The house left a hidden danger of earthquakes. During the many Earthquake, the disasters of rural residential residence were huge.

As a government, improving the earthquake resistance of rural houses should be strengthened from two aspects: on the one hand, people's governments at all levels should incorporate the seismic resistance of rural houses into the government management system , Undertake the responsibility of rural residence construction planning, design, construction, and management, and strengthen the guidance of rural people's residence in earthquake resistance. On the other hand, it is based on local conditions to formulate technical standards for earthquake resistance to rural houses, and organize model structure patterns of practical and promoted earthquake -resistant houses.
As an individual, the seismic measures that must be considered in rural self -built houses should be included:
The venue selection should be appropriate
, Open or stable at the grassroots level, it is best not to build a house in an unfavorable area such as weak soil layers, lakes, rivers, or in unfavorable areas. Build a house on these dangerous areas. Once a earthquake disaster is encountered, the walls of the house collapse, and the entire house will collapse in severe cases.
2
The layout of the housing structure should be reasonable
When designing houses in rural areas, avoid sudden changes in the facade, the plane shape should be simpler, the wall layout should be decorated with the wall, the wall layout must be decorated Uniform and symmetrical, so that the house has a good seismic effect.
The foundation must be firm and stable
Build a house in an unfavorable location such as a weak soil layer. After laying the gray soil layer at the bottom of the groove, the foundation is used with cement mortar or stone concrete. You can also use technical such as piles to strengthen the foundation. For ordinary soft land bases, large foots should be set to prevent uneven settlement. If it is built a building, the floor beam should be set up, which is to prevent the impact of uneven settlement on the upper structure.
The roof should be light
The roof of the general rural self -built houses is the two types of mud roof and tile top, and while The top of the tile is also distinguished by the roof tiles of different materials. Due to the different materials and construction practices, the weight of the roof is also very different. If it is light, it is only a dozen kilograms per square meter. Building houses in multiple seismic areas should be used as a roof as much as possible.
Source: Jizhen WeChat
- END -
lighting!ventilation!Safety!The residential building in the Shanghai community actually installed this "iron guy"!Resident fried pan

Mr. Xu, who lives in Dianshan Lake Avenue, Qingpu District, reports to Xinmin Bang...
16.79 acres of plot sold for 5.852 million yuan for the first batch of rural collective operating construction land in Ziyang, Sichuan, entered the market

Cover reporter Chen YuanyangFigure based on Chengdu Agricultural Stock Exchange Zi...