Beijing City Update "Best Practice" series of reports | ⑫ "small space and big life" -The micro -space reconstruction project around the people
Author:Beijing released Time:2022.07.27

Guide
From July 18th, Beijing has released a series of reports of "Best Practice" for the "Best Practice" of the Lianhe Municipal Planning Natural Resources Commission to find the direction of exploration from these best practices and excellent cases. The twelfth station will take you to understand the "small space and big life" -the micro -space renovation project around the people.
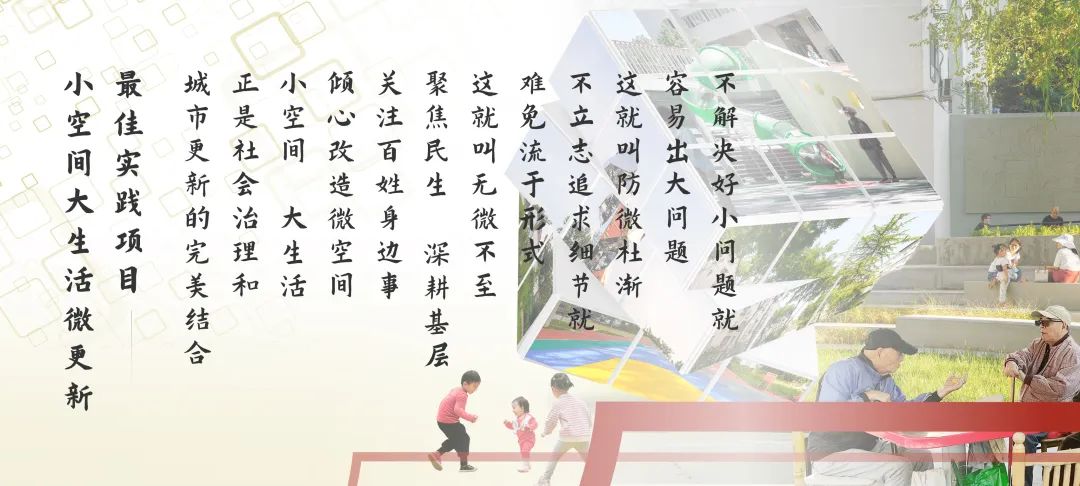
basic situation
At the end of 2019, the Municipal Planning Natural Resources Commission and the Municipal Development and Reform Commission, the Municipal Urban Management Commission, and Beijing University of Architecture launched the "small space and big life -the micro -space reconstruction action plan around the people" The model was completed and delivered in June 2021. The project focuses on the crowd's demand and the willingness to transform, the corners, abnormal land, abandoned land, waste of garbage, bare wasteland, etc., and other negative spaces such as nearly 22,800 square meters. The care and troubles of the degree, really make the people's beautiful and happy life benefited from the transformation and improvement of the small and micro public space, significantly improve the happiness index, and harvest the people's satisfaction.
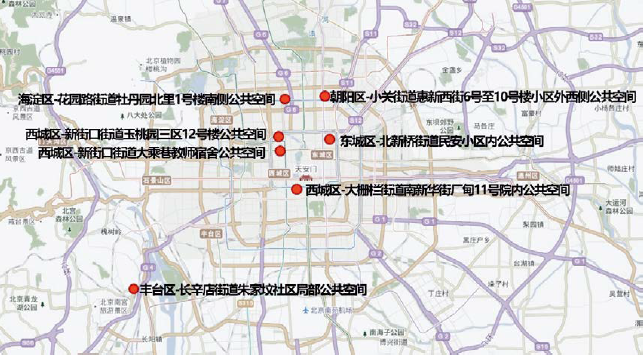
Location map
Implementation results
The project takes the people's needs as the starting point. By integrated and refined urban design through supporting facilities, landscape environment, barrier -free facilities, public art, urban furniture, etc., to achieve efficient use of small and micro space, and coordinate and solve the lack of community public facilities, venues, venues, The problem of “urgent and sorrow” issues such as large hidden safety hazards, mixed people and cars, disorderly parking, and dirty environment, etc., significantly improve and improve the quality of the people's living environment, create a safe, comfortable, vibrant space for residents' indoor and outdoor activities, and to promote Grass -roots party building and community autonomy provide platforms, reshape the spirit of the place, enhance neighborhood relations, and turn the small and micro space in front of the house's house into a paradise with a value, temperature, and nostalgia.
The project follows the process from the selection point, the solicitation plan, the public participation, the implementation plan, the financing financing, the bidding and the bidding, and the construction process. In the process of continuously discovering and solving the problem at the construction site, the most direct first -hand information and experience are obtained It has formed a set of methods and paths for the transformation and upgrading of urban public space. It has been successfully used in multiple projects in public space in Beijing, and has been included in the construction of an outstanding typical case of barrier -free environment in the Ministry of Housing and Urban -Rural Development. Experience in other aspects is being promoted nationwide.
Innovation experience
Pay attention to diversified participation, form a good mechanism for co -governance, co -management, co -construction and sharing
The street community adheres to the leadership of party building, widely organizes community mobilization, residential communication, and public opinion collection, and guides residents to actively participate in design, construction, and operation and maintenance. In the renovation of the 11th Courtyard of Xicheng District, nearly 50 residents who were enthusiastic and responsible residents were discovered. A letter from the residents of the factory Dadian ", together with the design team, organized 5 design open days in the same design team to collect public opinion extensively.
Beijing University of Architecture ’s future urban design high -precision innovation center played the role of“ general division ”and established a full -process technical expert group to strictly control the design plan and construction materials, process, and other problems with community responsibility planners. Ensure the comprehensive realization of project safety, integrity, practicality and innovation.
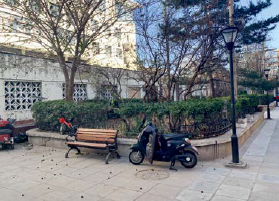
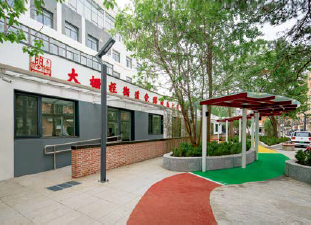
Comparison chart before and after the renovation of Dian Dian Dian Dian, Dawan Street, Xicheng District
Pay attention to the overall planning of the space, strengthen the dug and efficient, compound, and refined use of existing space resources
During the reconstruction, the overall use of illegal construction, cleaning up waste, retreating idle space, digging of potential space resources to realize the overall use of public space in the community; at the same time, pay attention to the organic integration of space and functions. Supplementary facilities shortcomings and enriched residential activities provide diversified space.
The teacher's dormitory community in Mahayana Lane, Xicheng District, demolished the structure of the residents' flowers, cleaned the dirty bicycle sheds, and the closed dull flower platform before the reconstruction. Convenient facilities; clean up the parking sheds to increase double -layer frames, night lighting and charging facilities; open the closed community garden space to increase fitness, rest, and activity venues; Learn the garden after class. Comparison chart before and after the reconstruction of the teacher dormitory of Mahayana Lane, Xinjiekou Street, Xicheng District
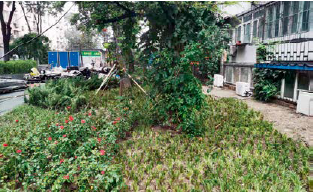
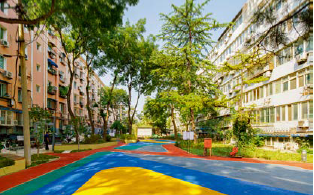
Pay attention to "one old and one young", create a barrier -free, all -year -old community public space
During the transformation, the living habits and needs of the elderly and children are specially considered, and the shortcomings of the community can be supplemented by local conditions, and an indoor and outdoor event venues such as elderly restaurants, reading learning rooms, and fitness trails are added. At the same time, pay attention to refined and humanized design and implementation. The principle of "everybody must be round, the Taitai must be sloped, and the steep will slow down" to create a high -quality barrier -free environment.
In response to the characteristics of many elderly people and many children in the Min'an District of Dongcheng District, the project is designed with the theme of "laughing and laughing courtyard", combined with the ground entrances and exits of civil air defense facilities to open a two -layer leisure platform, and transform the best venue center center center center center to outdoor. Activity space; use the high difference to set up rotating slides and the "champion step" that means children's thrives, increase children's activity fun, and entertain; set up slopes and double -layer armrests at the entrance of each building, and repeatedly calculate the slope. Rap the corner and adjust to the most suitable solution to facilitate the entry and exit of the elderly and the disabled.
Comparison chart before and after the reconstruction of Beixinqiao Street, Dongcheng District
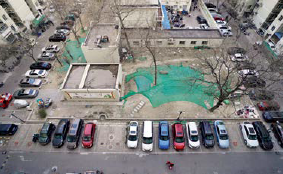
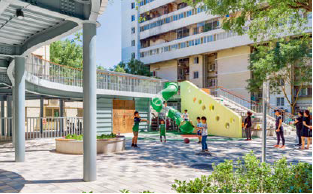
Pay attention to community construction and promote good -neighborly friendship
The project has eagerly responded to the crowd's anxiety, especially for the three major problems of motor vehicle parking, electric vehicle charging, and garbage classification. The Garden Beili Community also added parking spaces and three temporary emergency parking spaces.
Comparison chart before and after reconstruction
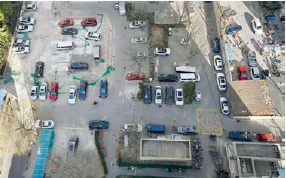
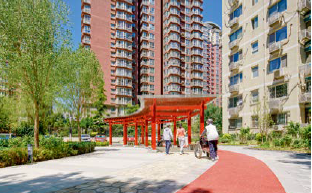
Improve the resolution of community contradictions through the environment, provide application scenarios for community autonomy and grass -roots party building, and pull the distance between neighbors, communities, and residents. The public space of Building 12, Yu Taoyuan District, Xicheng District is a typical "two regardless of the dispute between the use of green space, regardless of the two, and the two" abandoned space. The closed fence is created for the "Rongle Home" that can share the green space garden for the community residents and apartment elderly people.
Comparison chart before and after the renovation of Building 12, Yu Taoyuan, Xinjiekou Street, Xicheng District
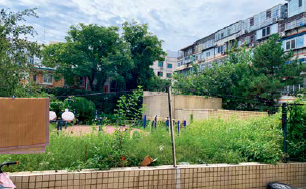
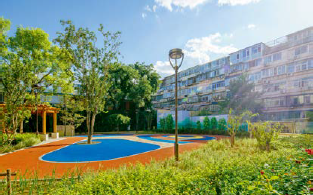
At the same time, the transformation focuses on the excavation of community culture and nostalgia memory, which not only enhances the quality of public space, but also enhances the sense of belonging and community cohesion of residents. In the public space of Huixinxi Street, Chaoyang District, all walls, ground, steps, and decorative sketches are all constructed by pre -production concrete to set out the regional culture of the component factory, so that old residents can find common memories. The public space of Zhujiahuli community in Fengtai District, with the spirit of the veterans and the spirit of the group diamonds in the north of the vehicle factory (the sixth and 18th factories of the state -owned enterprise), create the sculpture design of the "three -pointed and seven -blade" twist diamond diamond, showing the autonomy of the culture of military workers The spiritual connotation of innovation and hard work.
Comparison chart before and after the reconstruction of No. 6 to 10, Huixinxi Street, Xiaoguan Street, Chaoyang District
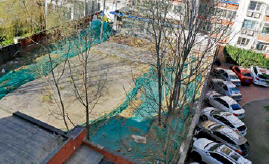
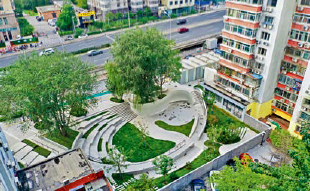
Comparison chart before and after the reconstruction of Zhujiahudi Community, Changxindian Street, Fengtai District

This content is provided by the Municipal Party Committee Urban Work Office and the Beijing Urban Planning Society
- END -
Yichun Traffic Police directly under the three brigades of the Three Brigade of Yichun Traffic Police to fully carry out the "Hundred Days of Action" in summer rectification

In order to solidly carry out the 100 -day action of summer traffic safety rectifi...
27 people lost contact!The "Fujing 001" wheels sink in the waters of Yangjiang, Guangdong

In the early morning of the 3rd of the Guangdong Sea Search and Rescue Center, the...