The second child of Shaanxi, the interior of her 98㎡ new house became popular, showing everyone, super envious
Author:Designer Lao Gan Ma Time:2022.09.06
The second child of Shaanxi, the interior of her 98㎡ new house became popular, showing everyone, super envious
With the advent of the second child and three -child era, corresponding changes must be made in the decoration of the house. The layout of the children's room has changed from one to two or even three. Many families are stressful, especially small units.
So, if you have a small apartment, you will not be equipped with a second child? of course not! As long as a reasonable layout of the house can still meet the use of the family. Just like the new home of today's selection case, when buying a house, I bought a small apartment, and I don’t know much. Smaller than expected. But the house can't be said to change it if you change it, let's hold the scalp. Make full use of each space. Two second -beds make wardrobes and desks integrated designs. With a 1.5m bed, children can have their own space. Small apartment can also be very easy to use.
Let ’s take a look at this small and functional house with Xiaobian. I believe that you can bring you different decoration inspiration.
House information and decoration needs
The construction area is 98 square meters, and the use area is 76㎡. It is a unit of a three -bedroom, two halls, and one guard. The permanent population is a family of four (2 adults and 2 children). The demand for decoration is to make full use of space and complete functionality. The focus is that children have independent space suitable for life and learning.
Porch
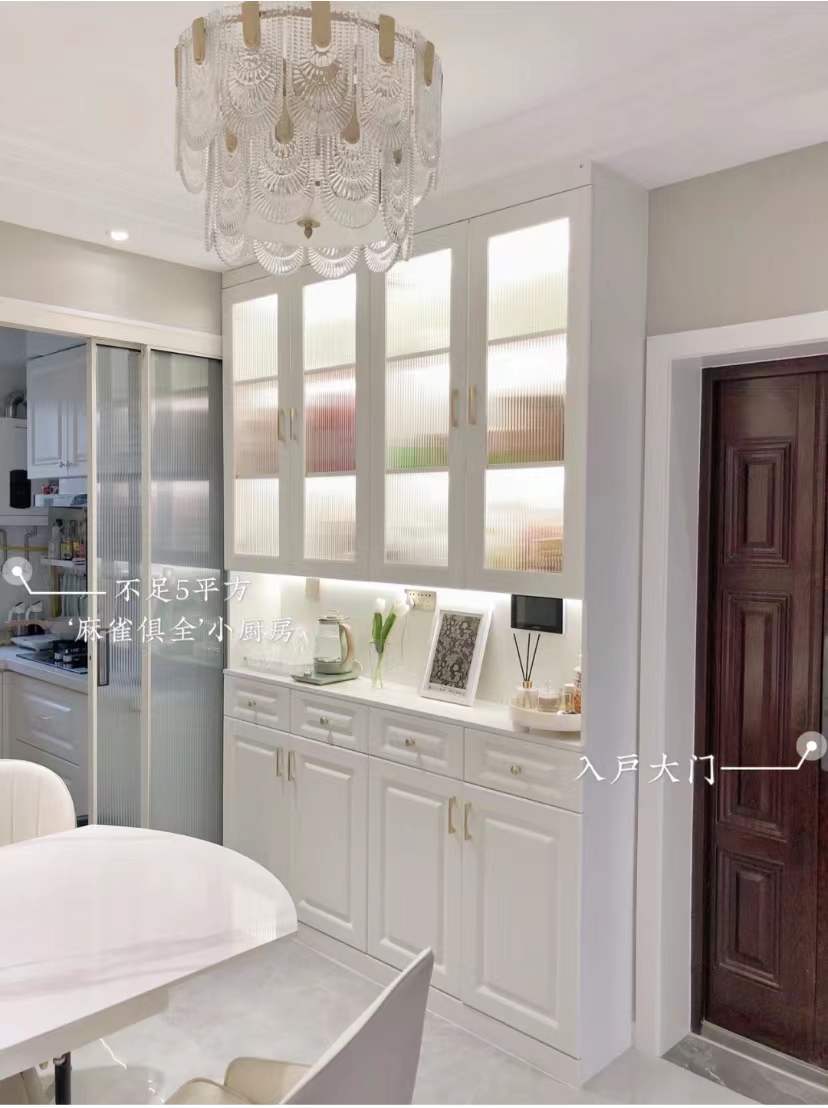
Each space of a small apartment pays attention to practicality. Take the porch, for example, opening the door is not only a restaurant, and it can save the area of a aisle. But relatively speaking, the shoe cabinet is not so easy to design, and it is the best choice to design with the side cabinet.
Dining room
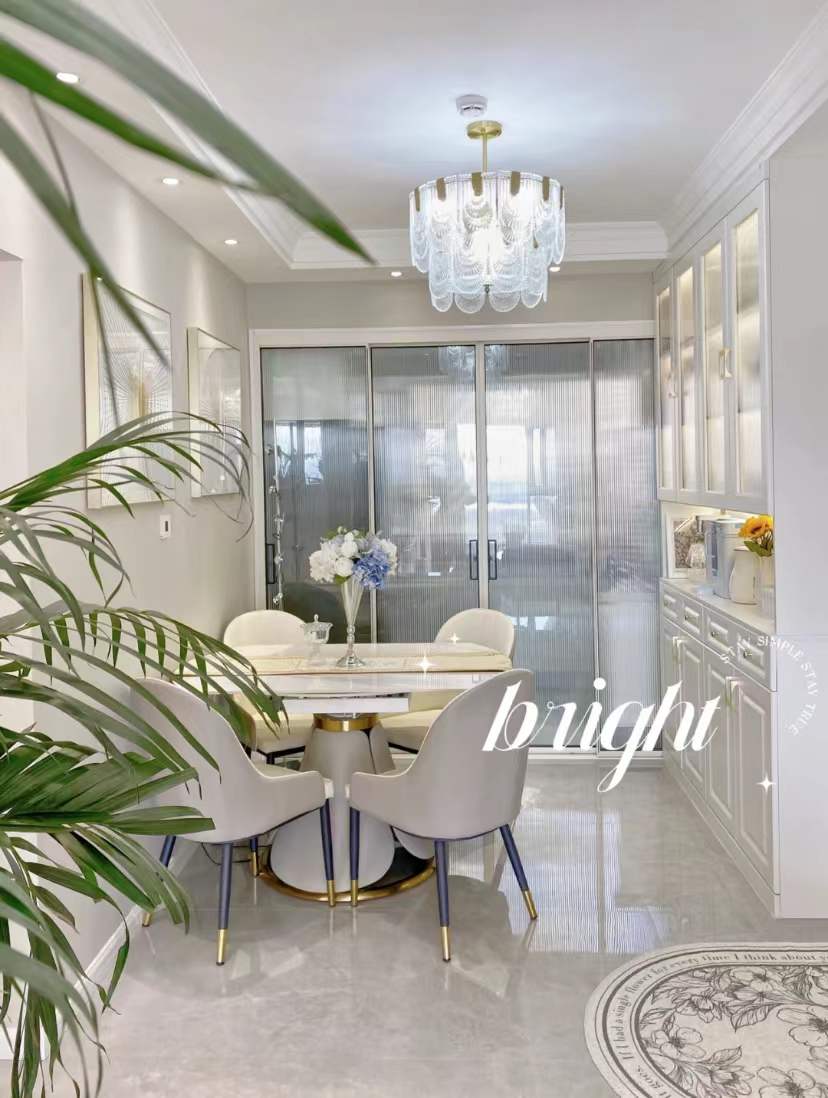
In order to leave enough aisles to the kitchen, the length of the dining table is not easy to be too long. Buying a deformable mid -number table, a family of four can also be sufficient, and there are fewer space occupied. When there are more people at home, they can extend the table into round tables to meet the needs of many people.
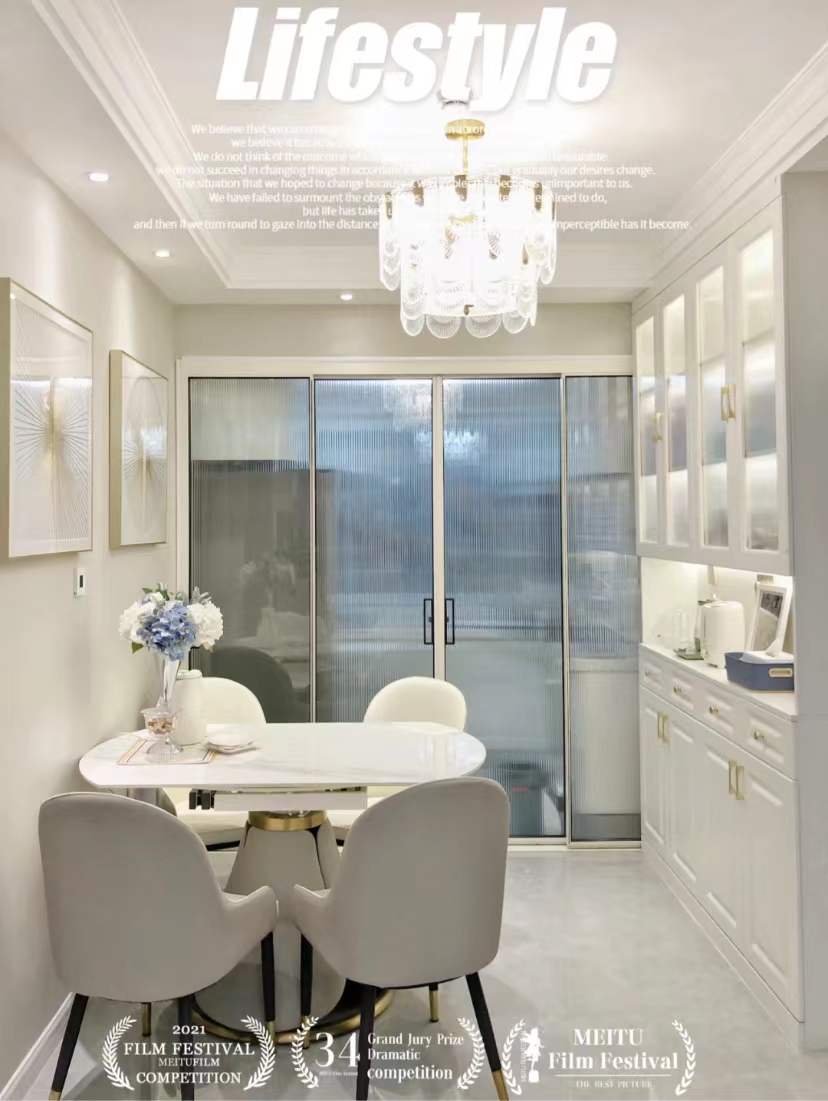
The circular crystal chandelier of the top surface, in the middle of the entire restaurant, can not only provide light for the entire space as the source of the main light, but also play a strong decorative role and enhance the advancedness of the space.
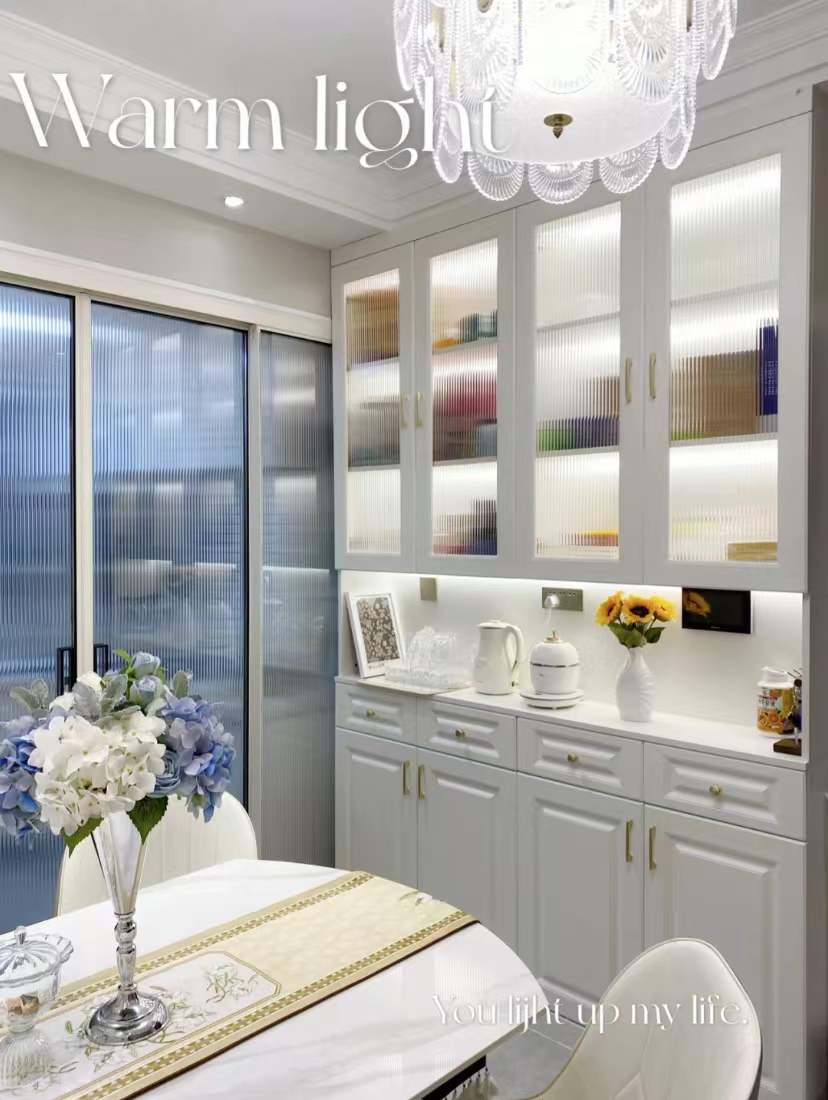
In order to make the restaurant look more neat, the restaurant is combined with the cabinet and the cabinet, and the suspended space of the temporary shoes is not designed at the bottom. Each time you change your shoes, put it in the cabinet to store it, and the visual experience will be better. The middle hollow countertop cannot be less, after all, one more water bar can be more convenient. The top cabinet is used as a cabinet door with Changhong glass, and the cabinet is added with a light belt. The looming items in the cabinet are a hazy beauty.
living room
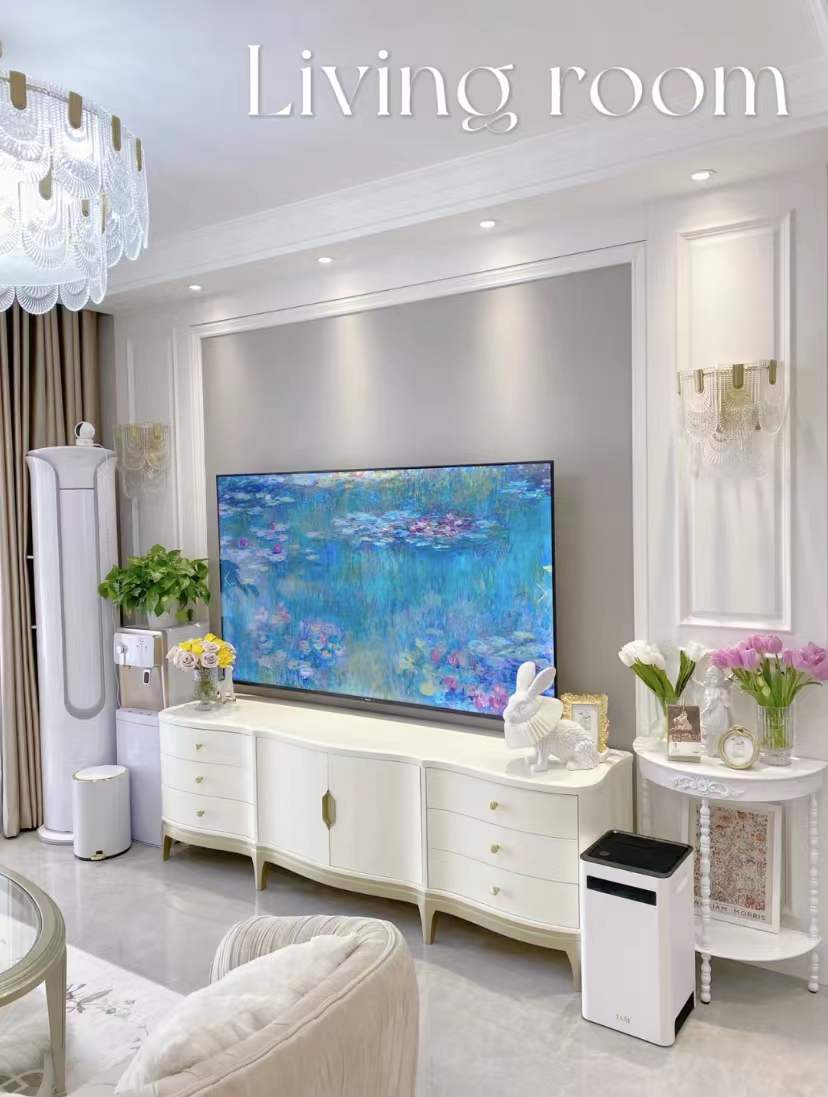
Small and essence is the theme of the decoration of this house. The TV wall uses a white solid wood wall plate with a gray wall cloth to create a sense of light luxury. The solid wood wall plate can also be convenient in terms of sanitation. Just take the sister -in -law. If you want to wash and take care of it, it is not a matter for wet towel wiping.
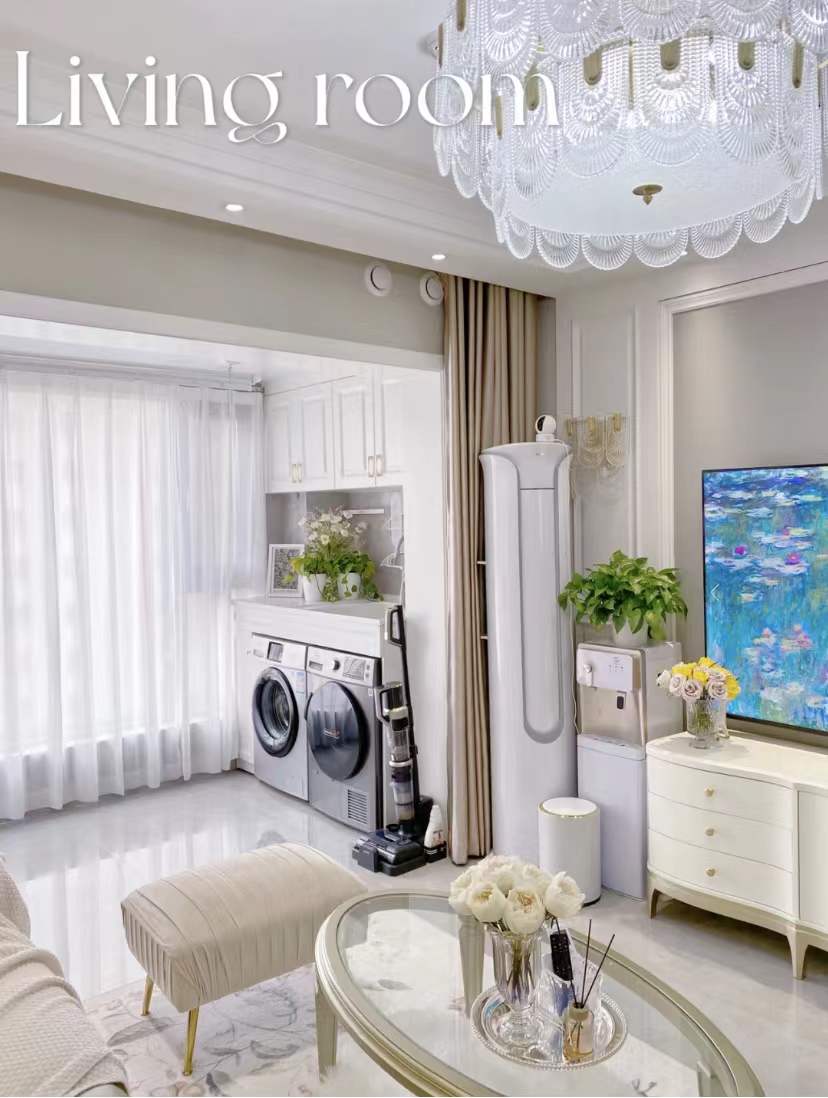
After the living room and the balcony are opened, the space can be more extended, but the space of the balcony still needs to be used. The space design of the space next to the TV wall is combined with the laundry drying. The needs of clothes can be saved. The living room is more beautiful. Putting flowers and plants in the middle can bring a trace of natural feeling to the living room.
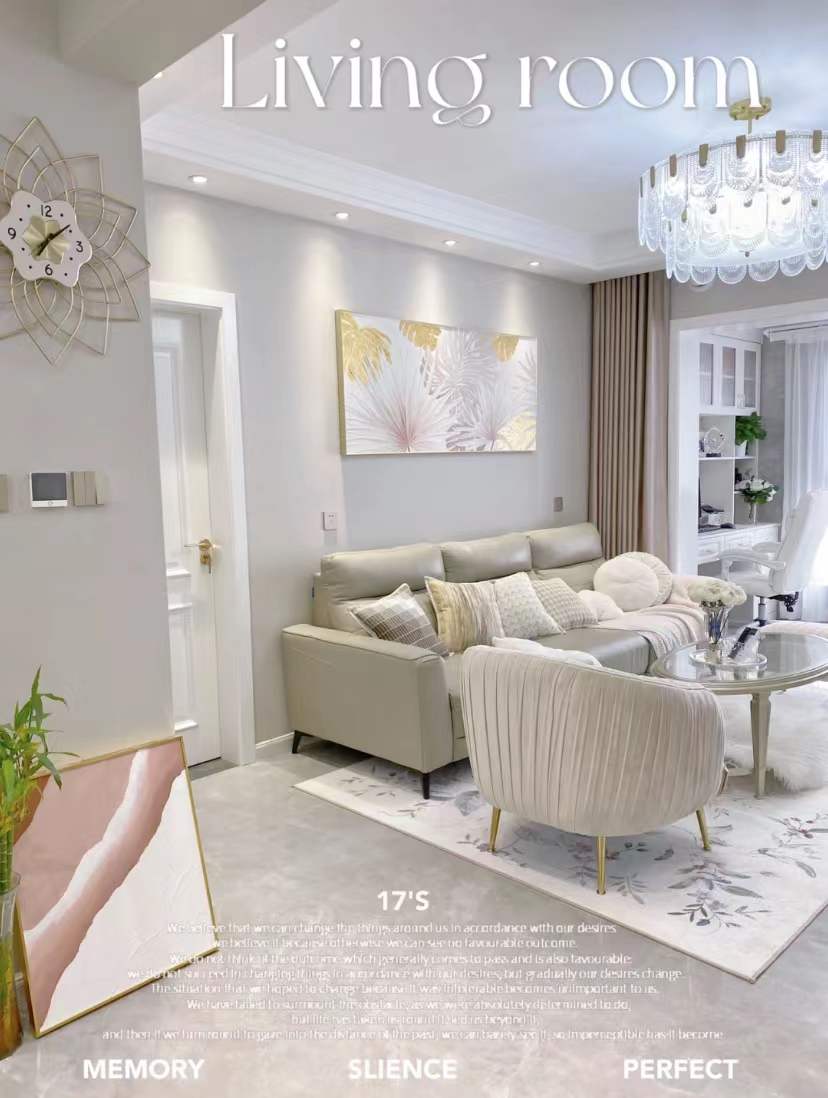
The sofa wall is the same gray wall cloth as the surrounding area. It is simple and unified. Hanging a frameless decorative painting, a little golden color, and the overall style of light luxury. The leather sofa with a few color numbers deeper than the wall increases the sense of hierarchy.
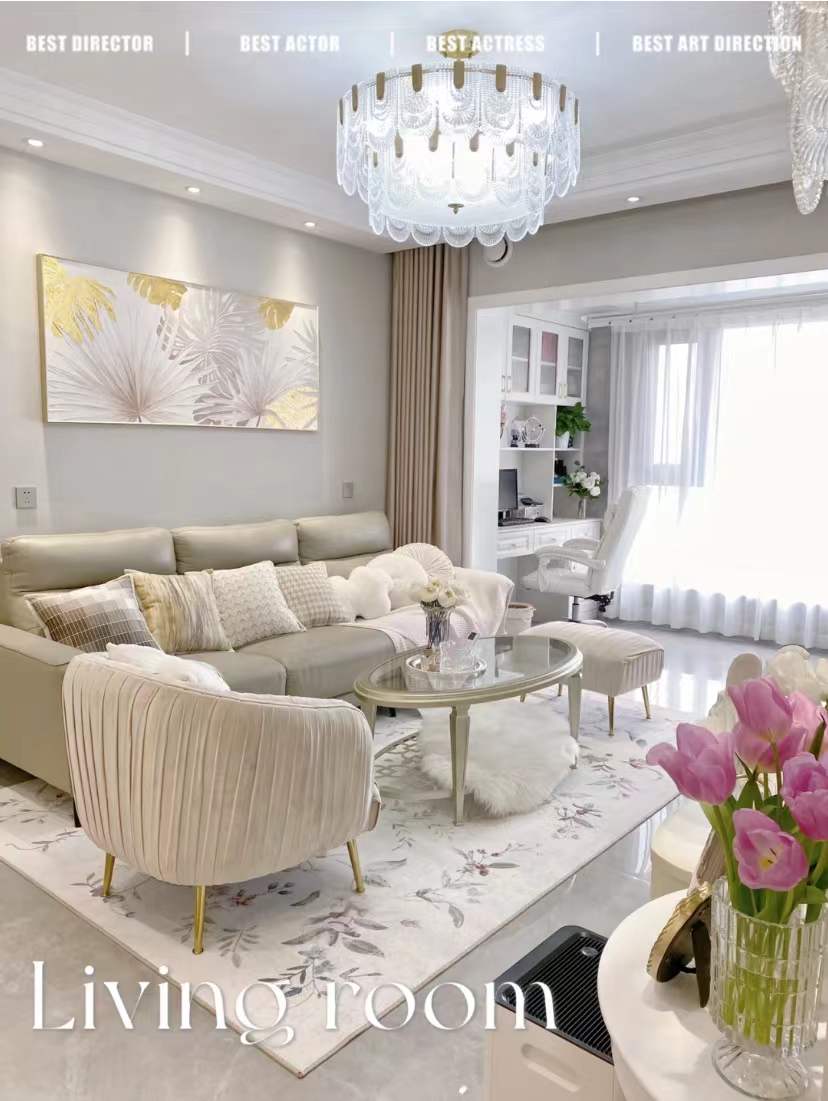
On the other side of the balcony, the desk and bookcase of the entire wall is designed. This is a working corner to meet the needs of the small couple at home. Occasionally, it is also possible to relax to play games.
kitchen
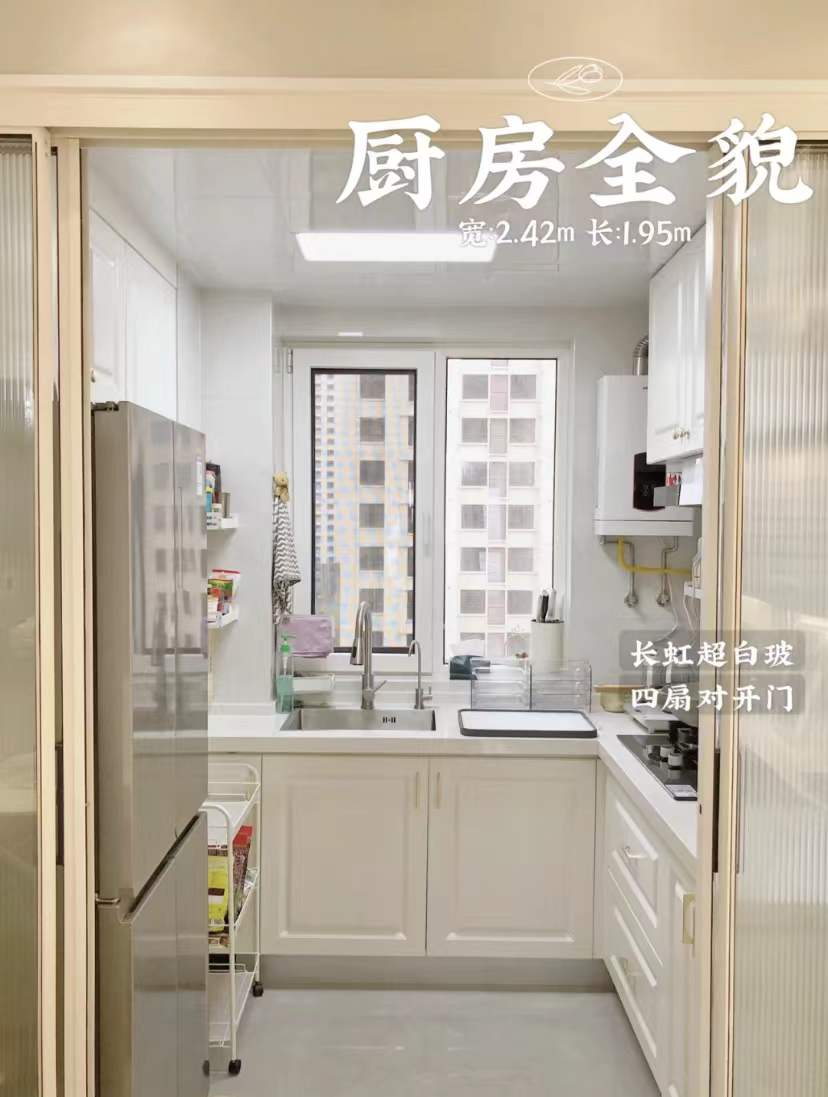
Originally I wanted to do an open kitchen, but it was restricted by gas policy and could not do it. After the kitchen and restaurant, the four open Changhong glass doors are partitioned in the middle, which can not only show a closed type of the kitchen, but also affect the space circulation between the kitchen.

The whole kitchen is mainly white, which can make the space more clear and clean. It is very happy to cook rice in such a kitchen.
bathroom
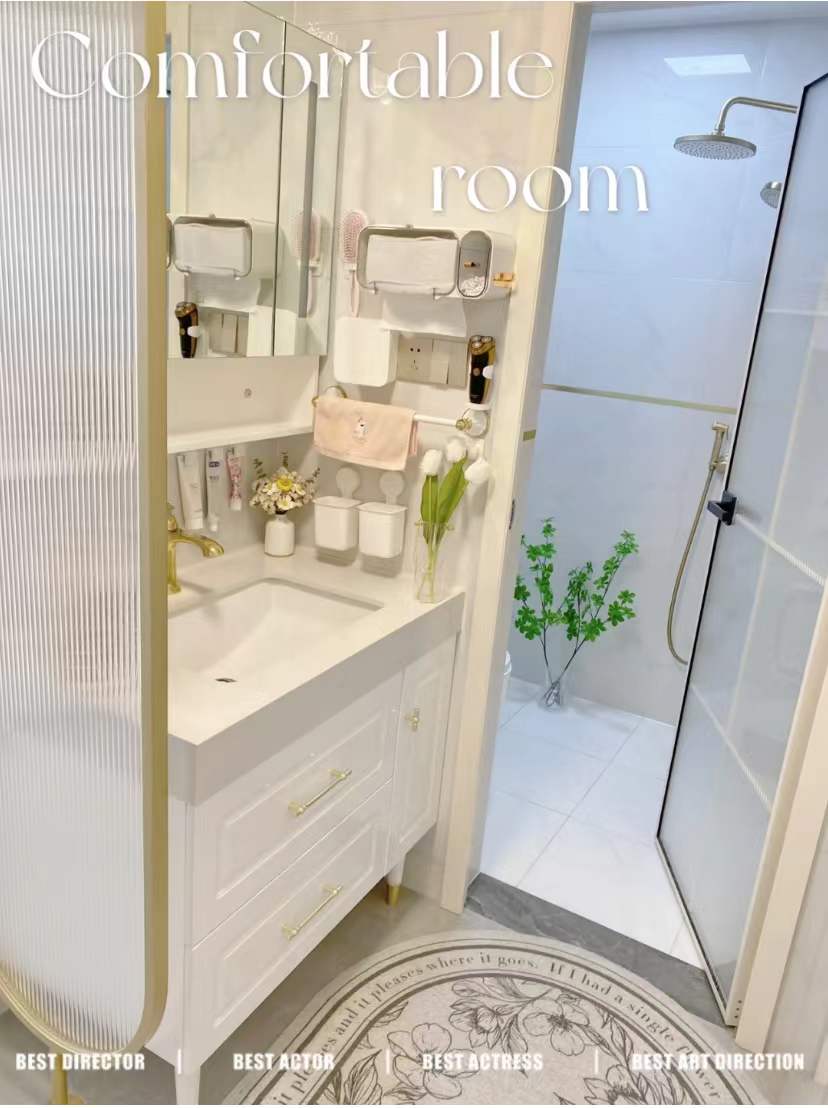
There are many permanent population, and only this one in the bathroom. The design of dry and wet separation is very important, so that you can not squeeze when washing in the morning. On the side of the washing table, there is no traditional wall design, but instead of using a light luxury Changhong glass screen instead to increase the decoration of the space.
Master bedroom
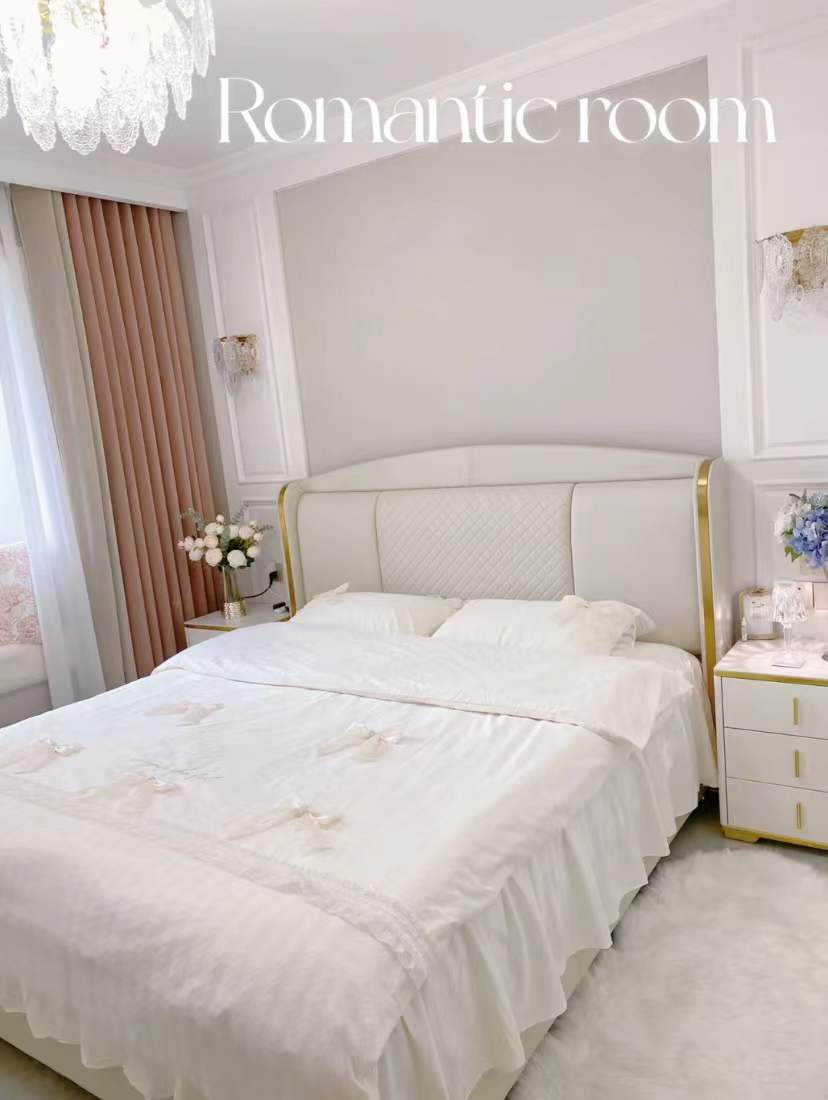
The bedside is the design of the white solid wood wall panel and gray wall cloth like the TV wall. It is equipped with a golden crystal wall lamp on the left and right to make the wall surface full of details.
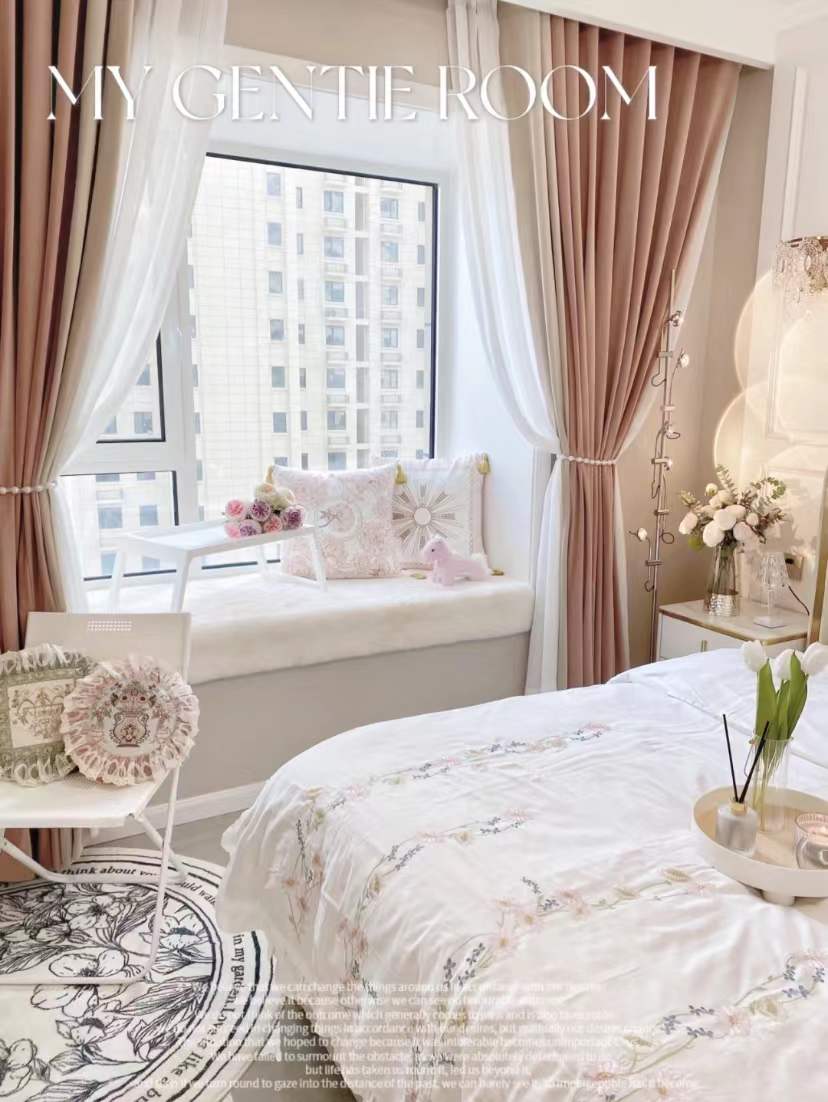
The bay window is an outer bay window, which is non -demolished. Since it is non -demolished, it can be used. Put on the bay window stones and imitation furry blankets. This is a small sofa. It is very pleasant to sit here in winter to bask in the sun. Essence
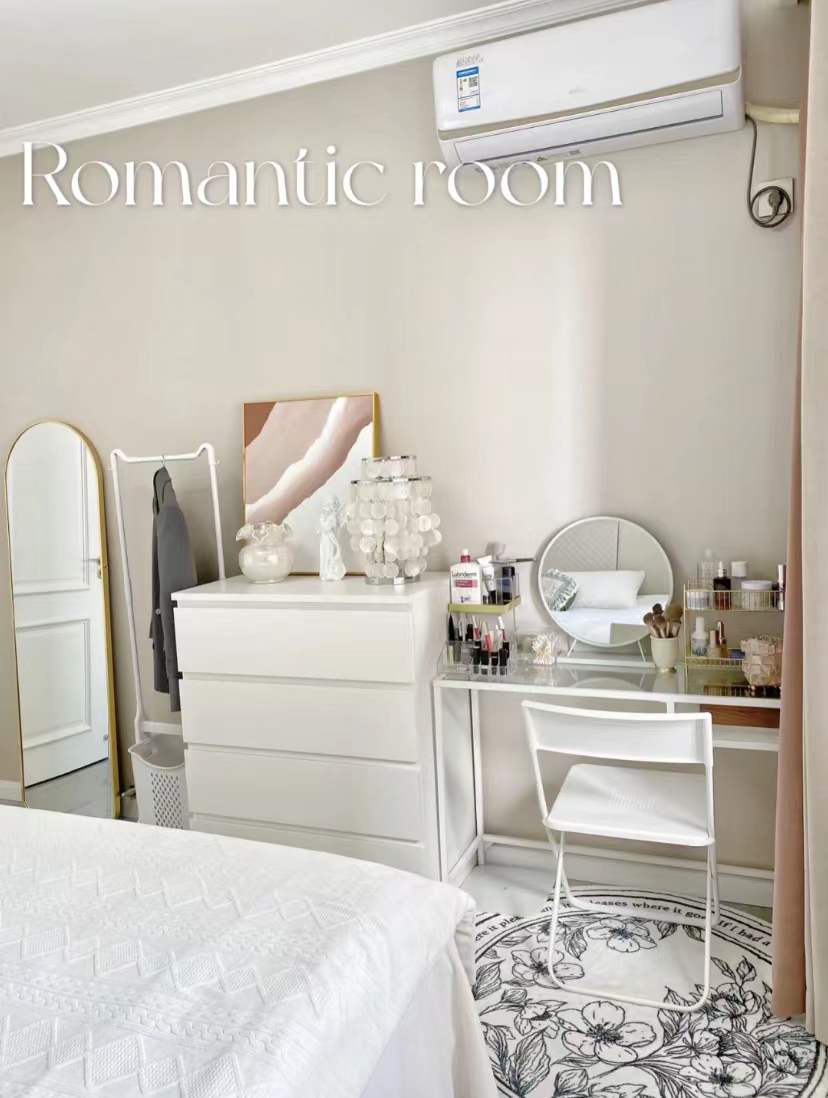
The space at the end of the bed is relatively sufficient, fully used, and can also place a lot of things, such as the dressing table, a small one, which can meet the female lead's skin care and makeup needs. A small bucket cabinet, you can store small items such as socks, scarves ...
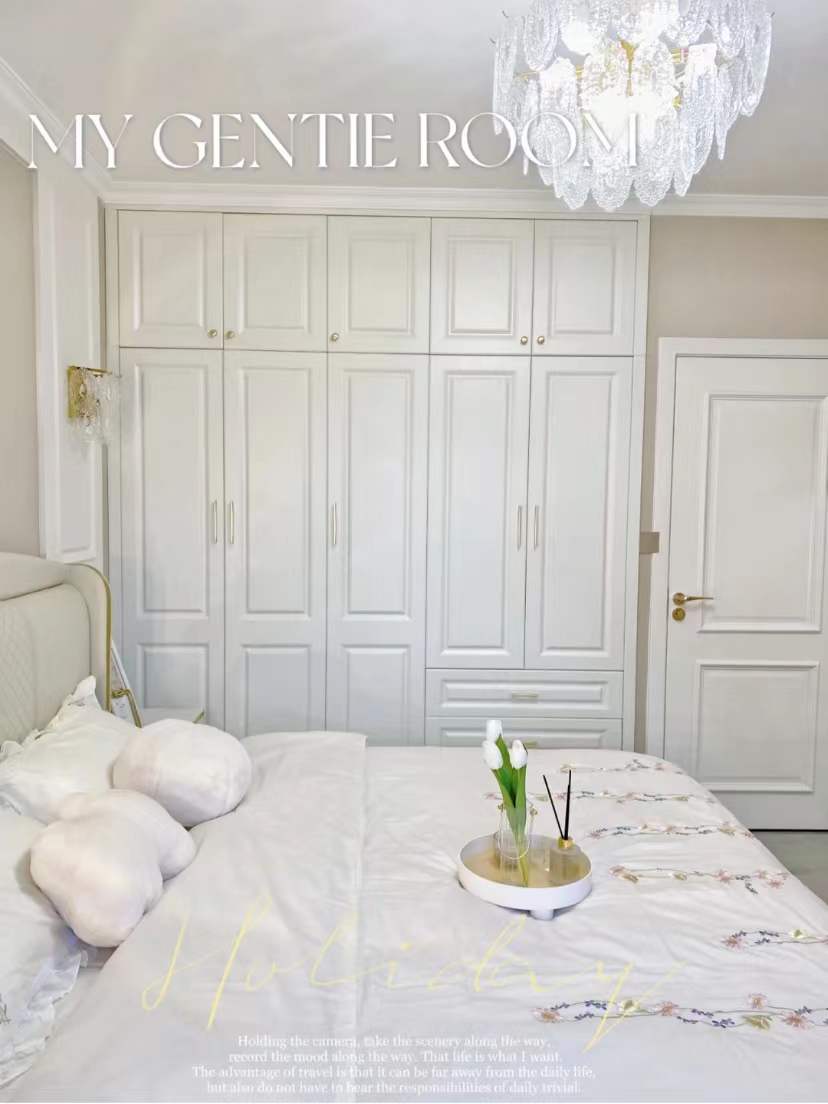
The cabinet of the entire wall on the side wall is used to store the clothes and quilts at home. The drawer is designed as an external formula, which can be more convenient to get it. It can be obtained without bending over. The comfort is higher.
Daughter room
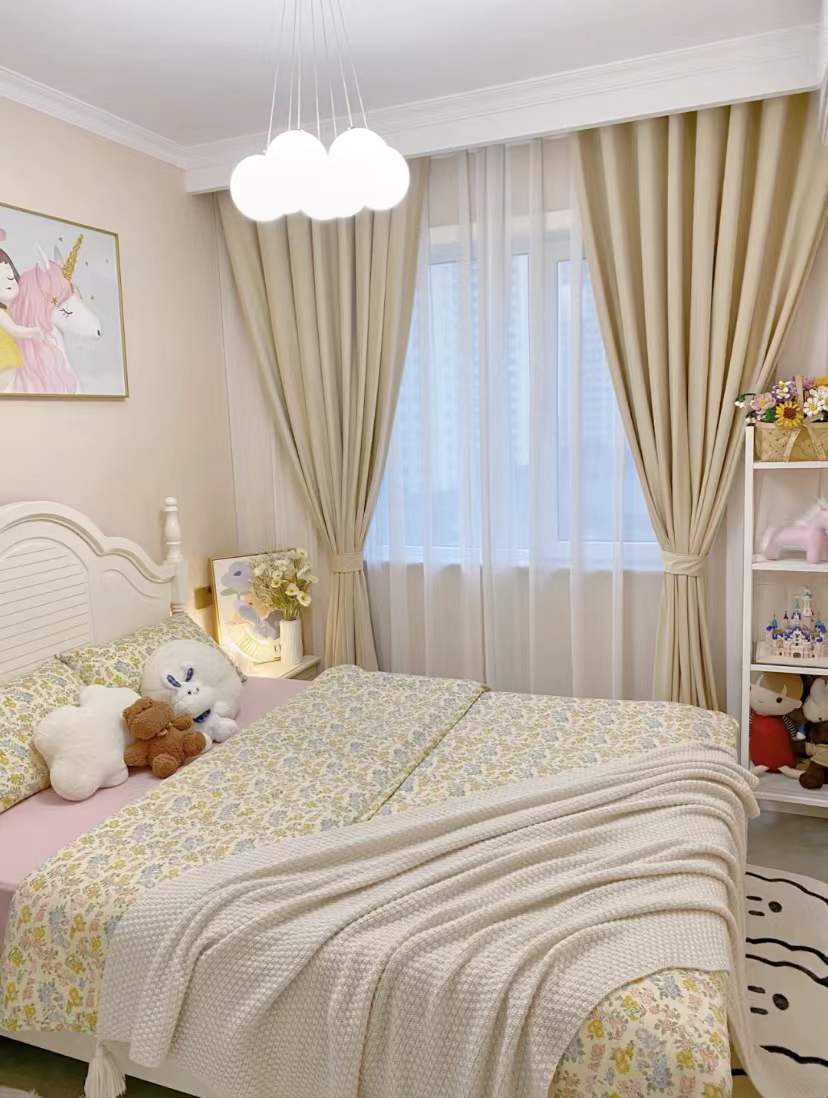
Because I do n’t want the combination of tatami, re -adjust the small space. A 1.5m solid wooden bed is a large bed for a child who lives only. For bedding, children said very much. For children's rooms, not only must we meet the needs of storage and sleep, it is best to have a desk that meets the learning, desk and cabinet integrated design, which is the first choice for small space children's rooms.
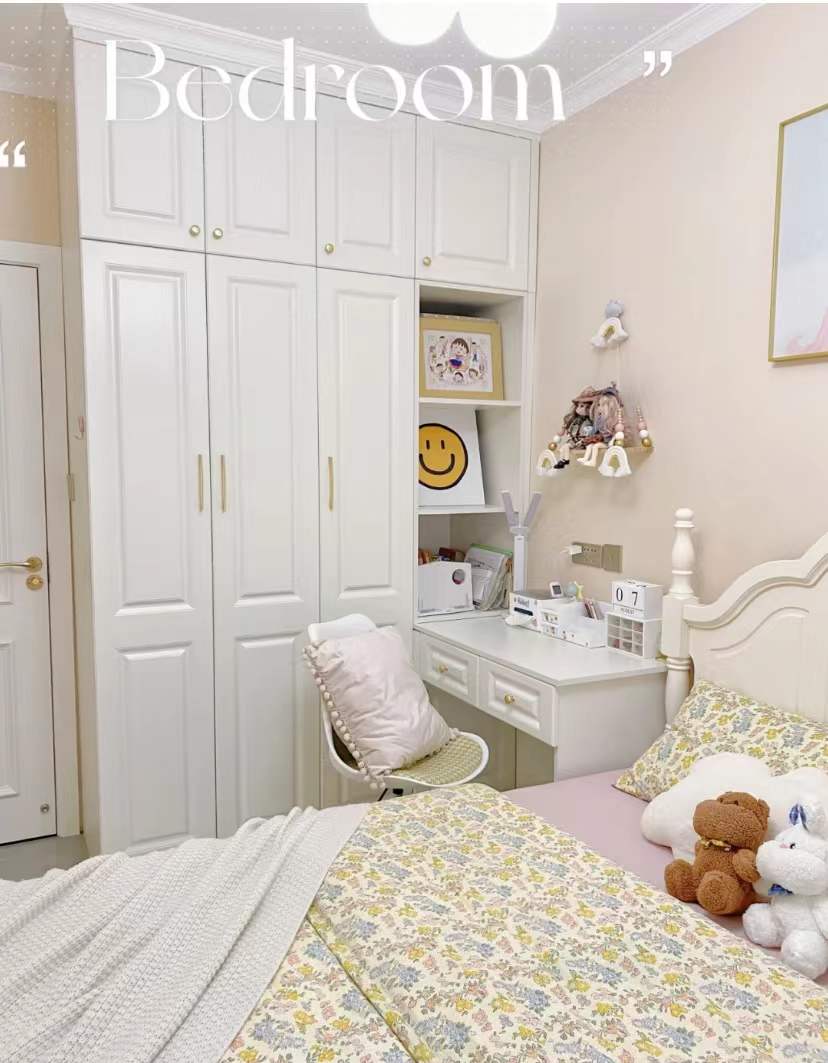
Son's room
The basic layout is the same as the daughter's room, but in the color of the wall, a blue -colored wall cloth was selected to create an overall environment that is more suitable for boys.

The integrated designs of desks and cabinets are the same. Each child has his own small desk, studying and writing homework independently, and not interfere with each other, which is more conducive to the formation of concentration.

Boys still have to play a lot in personality, coupled with their age, and a lot of toys. The female lead has prepared a storage rack for the child. The child's own car shape, practical and beautiful.
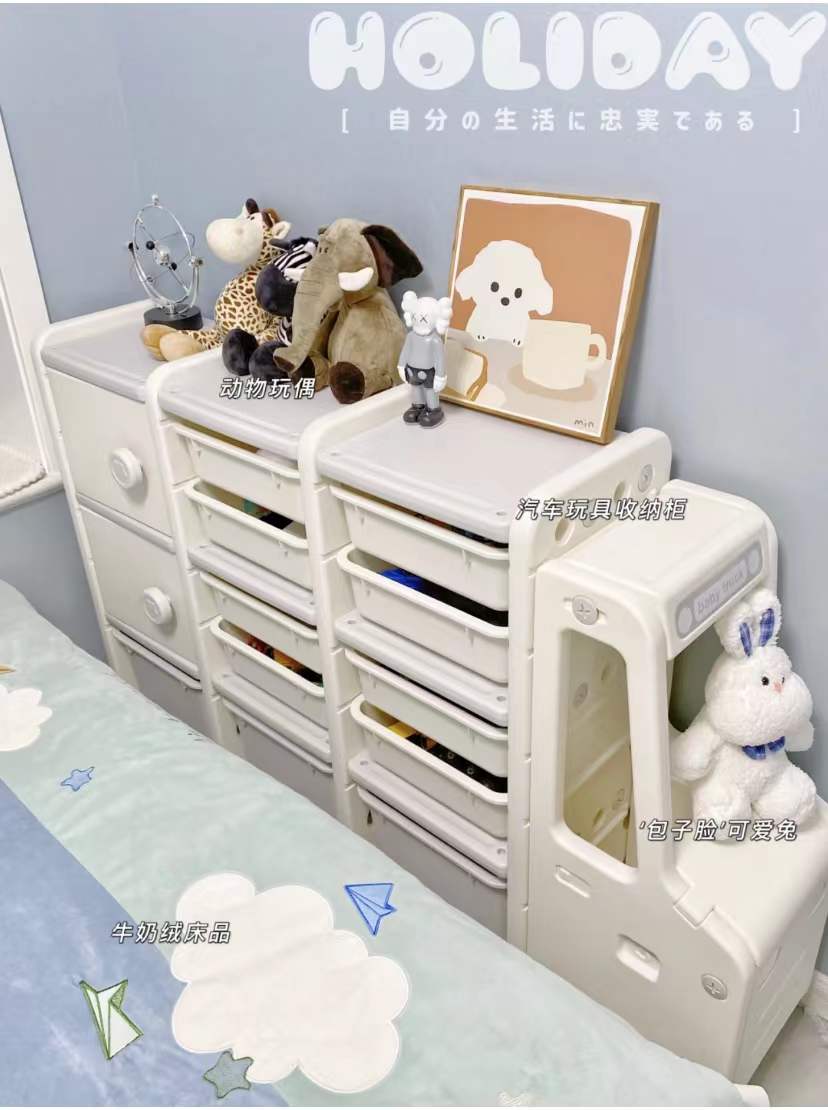
(The picture comes from the Internet, if there is any infringement, delete)
- END -
Let the "big block" control the "big straw hat"
Original title: Let the big block manage the big straw hat——The report on the reform of comprehensive administrative law enforcement in Wenshui County Township□ Our reporter Ruan XingshiHello,
"Pregnant women are refused abortion"?Daqing Report
Recently, some netizens posted that pregnant women in Daqing, Heilongjiang were refused to have a miscarriage, which caused widespread attention.On September 8, the Daqing Epidemic Prevention and Co