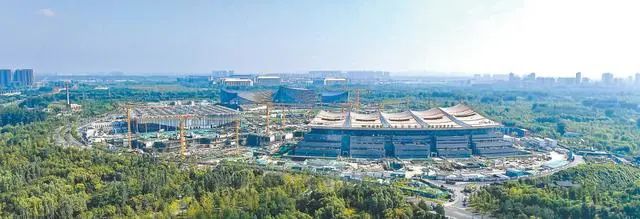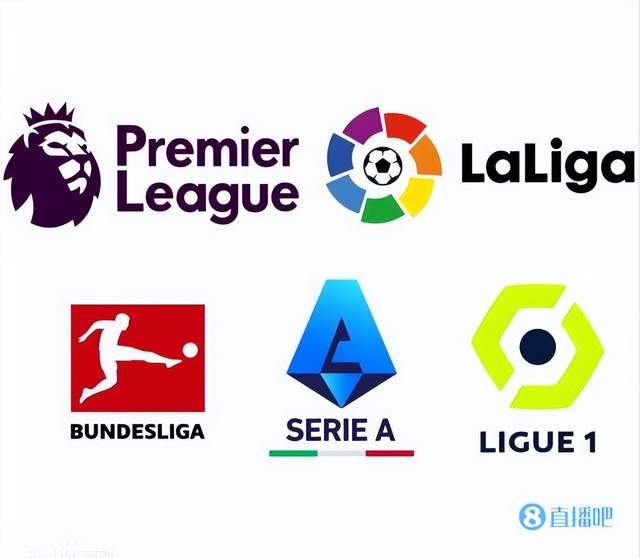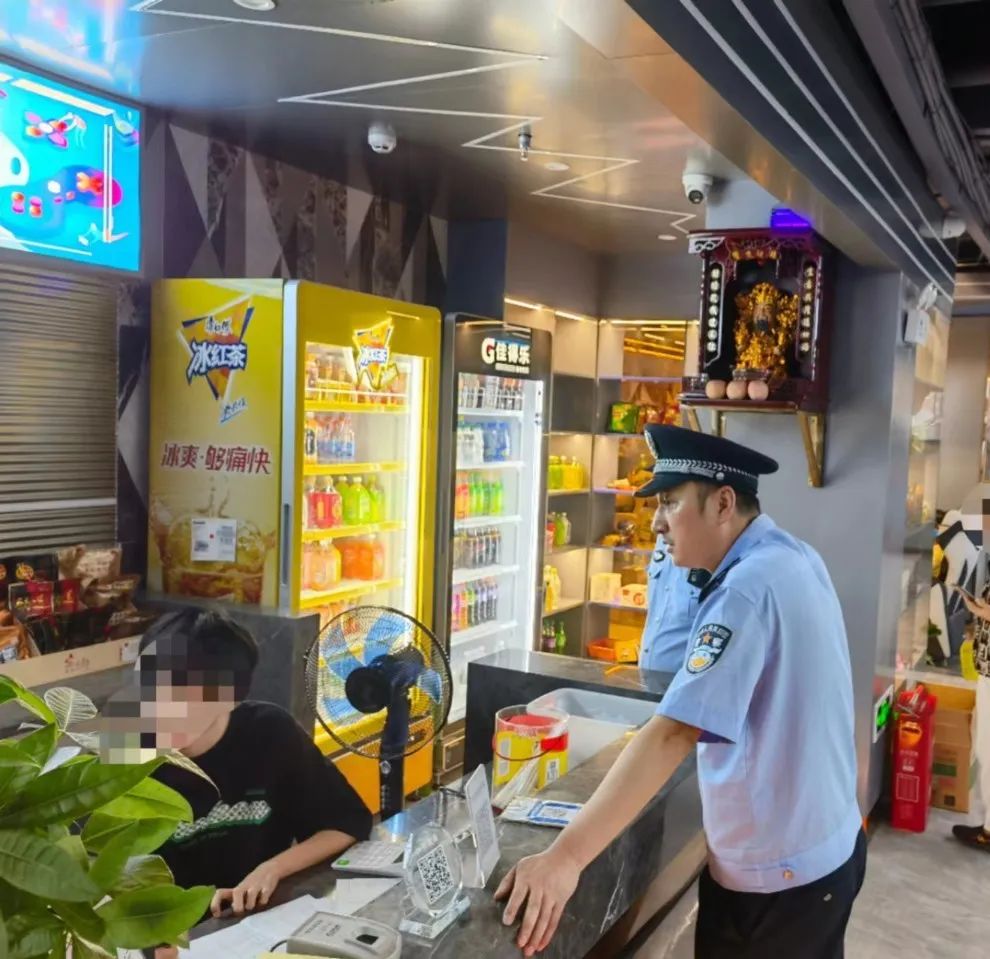See how the three major buildings in Beijing's urban auxiliary center interpret "sub -center speed" and "sideline quality"
Author:China Architecture Newspaper Time:2022.09.06

The three major buildings of the city's auxiliary center have come up with the facade
30 kilometers east of Tiananmen, the construction site of the three major construction projects on the urban sub -center of the Grand Canal. The facades of theater, library, and museums have been unveiled, and workers are undergoing internal decoration.
"After the completion of the three major buildings, it will become a new cultural landmark in Beijing. It has important historical significance. We must work hard." Tian Ding, from Beitou Group, has been fighting on this site for nearly 3 years. He watched the huge foundation pit on the construction site, and became a beautiful and magnificent building complex today, "full of sense of accomplishment.
"As a typical representative of the major projects of the urban sub -center, the three major buildings of theater, library, and museum can perfectly interpret the" sideline speed "and" sideline quality ".
Needless to say: officially started on October 28, 2019, and the three major buildings at the end of 2021 were unveiled. With open conditions before 2023, this rhythm can be described as "fighter in seconds"!
Behind the quality of the secondary center is the effort of countless people. "See the oversized glass outside the library? A total of 276 yuan, from design to processing to installation, there are too many stories behind it!" Tian Ding specially visited the library site with reporters. It is surrounded by large glass, which is excellent, and the atmosphere of the forest book garden comes up.
The key role to create this sense of atmosphere is the curtain wall composed of oversized glass. This kind of curtain wall belongs to the first domestic and stress system, and has no precedent internationally internationally. In order to overcome technical difficulties, the project team needs to complete four tests: wind pressure deformation, rain water penetration, air penetration, and flat deformation to verify the reliability of the design and the construction quality of the construction unit.
"At that time, everyone in our team was very nervous. Once the test was unsuccessful, the subsequent construction would not be able to talk about it." In July 2021, Tian Ding, the deputy director of the three major construction project departments of Beitou Group's urban deputy center, face, face, face, face, face, face, face, face. It was difficult to make the first four large glass completed by the first batch of lifting.
At first, the construction units, design units, laboratories, and construction units were different: the laboratory testing solutions were mature, but there were deviations from actual applications; on -site testing effects were the best, but lack of experience and still need to explore.
After many meetings and discussions, analysis of the advantages and disadvantages, organize the preparation of special plans and expert demonstrations, and eventually all parties reached an agreement. The project innovatively adopted on -site tests, and the test cycle lasted for 15 days, and the results met the requirements of specifications and design.
"The experiments were successful, and we all relieved, and the large glass of the large glass condensed everyone's efforts. The" secondary center quality "was not blown out, it was made of trials, bricks and tiles." Tian Ding said.
Solving technical problems, new difficulties followed. "Achievement at the end of 2021" is one of the goals of the library construction. In late October 2021, the oversized glass installation began to speed up. From four or five yuan a day, to seven or eight a day, the glass supply suddenly became stretched.
"We have high requirements on the quality of glass, and we must not discount. The construction period and heavy task are very anxious." Tian Ding introduced, "At that time, we often went to the factory, found the producer to understand the problem, urged the progress, and thought about it together. Solution. "At this time, the producer also encountered the dilemma of insufficient production capacity. Tian Ding took the team to help find the problem and give the producer an idea. For example, the machine can cross the use, reduce steps to improve processing efficiency, reasonable coordination, decomposition, merger process, etc. After a set of combinations, the production and supply gradually recovered, and the "crisis" was successfully resolved. The large glass was lifted smoothly, and the facade of the library appeared as scheduled.
On the north side of the library, the urban sub -center theater has also been unveiled, and indoor decoration is currently underway. During the implementation process, the project uses the BIM platform to achieve multiple functions such as optimization of venue layout, progress simulation, on -site comprehensive management, and epidemic management.
"BIM is through 3D modeling, so that workers and managers can understand the basic processes and difficulties of the project." Tian Ding introduced that the BIM technology of the three major construction projects discovered and solved 1703 design problems to reduce the design The change and engineering negotiated 248 articles, saving the cost of construction of 9.79 million yuan, saving 50 days.
The museum on the south side of the theater is close to the subway. In order to ensure the safety of cultural relics in the museum, the project adopts advanced earthquake reduction technology, which can effectively reduce the impact of earthquake effects on the upper structure, thereby better protecting the safety of cultural relics.
"The construction period, high design requirements, high construction difficulty, and difficult coordination and coordination test test each staff member. What we have to do is to ensure the" sub -center speed ',' sub -center quality ' The last satisfactory answer made this new cultural landmark with the citizens early. "Tian Ding said.


- END -
Five major league champions predicted, fans: Bayern won 11 consecutive championships, scheduled to champion until 10 years later

The five major European leagues in the 2022/23 season are about to start. The Prem...
"Summer Public Security Based on the" Hundred Days Action "" Fengxi Police Station: All police input, continue to carry out the "Hundred Days Action" in summer public security strikes

Since the launch of the Hundred Days of Actions in summer public security, the Fen...