Shanghai Central Building: China Height 丨 The Great Power Project I built on the "Tofu"
Author:Cover news Time:2022.09.27
Cover reporter Shi Weitian Xuejiao Shanghai report
Shanghai Central Building, 121.5 ° east longitude, 31.2 ° north latitude.
On September 15, the typhoon "Plum Blossom" landed in Shanghai, and the entire city seemed to stand in the wind. In fact, the 632 -meter -high Shanghai Central Building is trying to fight against the storm. The maximum swing of the building's damping device exceeds 1 meter, which refreshes the record.
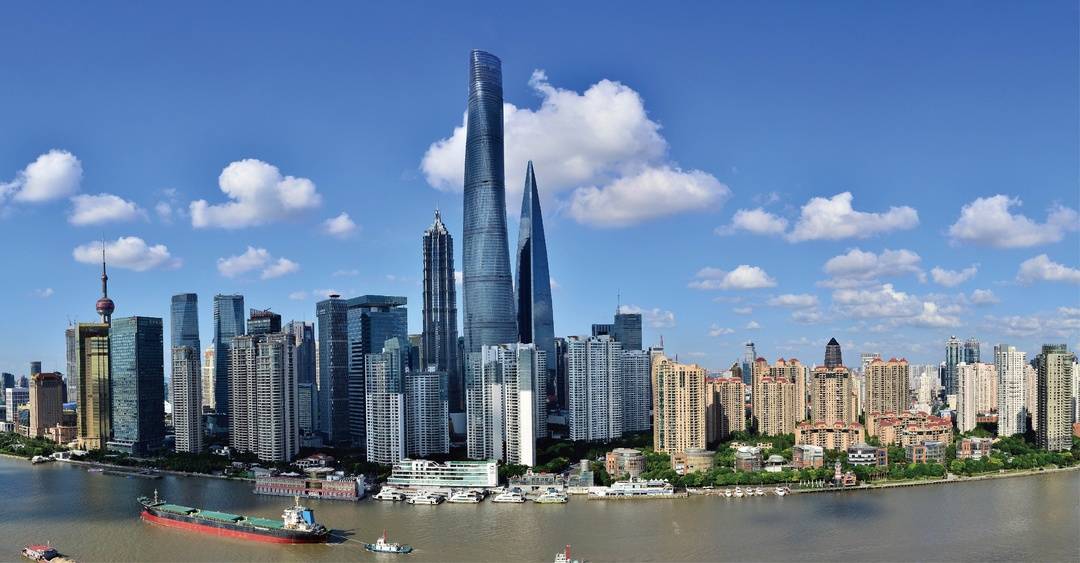
Shanghai Central Building (Photo Conferring)
The 127th floor of the Shanghai Central Building is 632 meters high. It is currently the highest building in China and the third tallest building in the world. The overall weight exceeds 850,000 tons. Mei Xue, who participated in the construction and the general manager of the current business operation Co., Ltd., said that the skyscraper not only represents the centennial changes in Shanghai, but also represents a new height of this China.
The Shanghai Central Building was founded in November 2008 and completed the overall construction of the building in March 2016. It stands on the edge of the Huangpu River with a number of innovative technologies, and has to endure the power of wind and earth. Visitors take high -speed elevators. You can see on the 126th floor of the building. The 1,000 -ton damping device is like a giant eye to eliminate the power of the wind to be invisible, but the notes and light effects allow visitors to see every wind blowing through the building. It looks like.
On September 20, the cover reporter saw that tourists kept boarding the building and overlooking Shanghai under the blue sky and white clouds.
Battle monsters upgrade the "tofu" upper up to China's tallest building

Mei Xue (Photo Conferring in the Interviewee)
Mei Xue, the general manager of Shanghai Central Building Business Operations Co., Ltd., is one of the three members of the building's preparation group. She participated in the whole process and witnessed the construction and operation process of the building with 16 years of Youth China.
"There is no difficulty, it has always been difficult. Just like playing monsters in the game, it's overwhelming and closing."
She remembers that during the project demonstration stage, some experts described the project as "covering a building on the tofu", and at the time, it was still the second highest building in the world.
Shanghai Zhongxin Building is located in the Lujiazui area of the Huangpu River. It is formed by the riverside, and the area of the area is soft. How to make a 632 -meter high -rise building firmly standing? The builders overcome difficulties, and innovated the technology of "drilling piles+grouting" technology. Put the steel cage, and then pour the cement, and the 955 87 -meter -deep main pile was made. The project has used 8 mixing stations and 450 mixers, and for 63 consecutive hours of uninterrupted "combat", 60,000 cubic meters of concrete was poured underground, and a football field size was built for the building. The bottom plate is "rooted in a fixed plate" for the skyscraper.
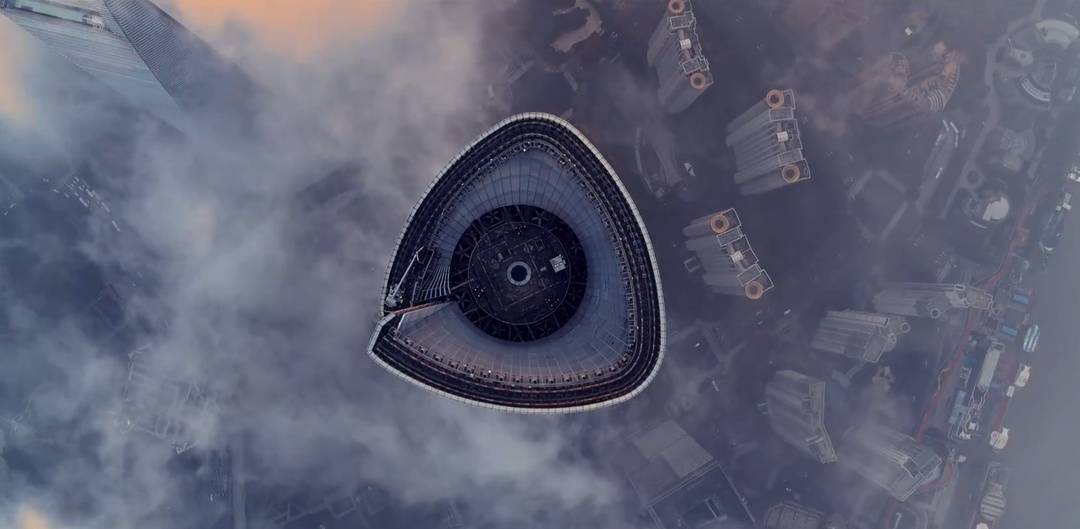
Overlooking Shanghai Central Building (Photo Conferring)
"The solidification of concrete has requirements for temperature and humidity. The entry time of these mixing cars is almost accurate to minutes. The builders have presented a strong synergy ability." Mei Xue recalled.
Screening schemes are also difficult. Nine domestic and foreign design units have taken 19 plans and 21 models. Selected rounds after round, the plan changed from 19 to 9, from 9 to 4, and then from 4 to 2, and finally showed the current appearance.
"It is necessary to consider the level of construction and cost of 15 years ago, but also the long -term development of the century -old project and the changes in the times."
Some solutions are better in the background at that time, but the times have been moving forward. From the long -term consideration of the city, the building may be invested in operation soon and eliminated. Other plans are too surpassing the times and landing from paper to actual construction. It may be a technical breakthrough. Difficulties and construction costs are too high.
In the end, after scientific demonstration and review, the positioning of "green, wisdom, and humanities" was proposed, and the plan was continuously optimized, and eventually became operable and implemented.
The first domestic fantasy "black technology" twice resisting strong typhoons
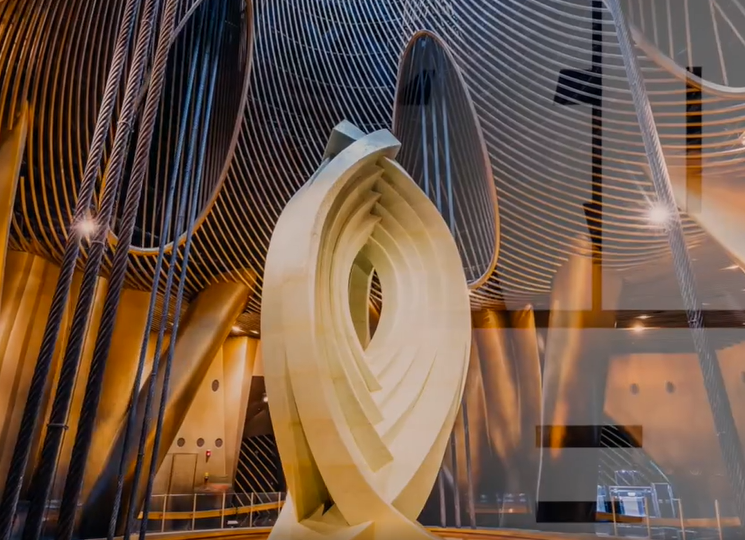
Damper
There are currently only 6 buildings in China that exceeds 500 meters. The key difficulty of building high -rise buildings is "minus reduction". At present, a building with more than 200 meters requires "town building artifacts". The damping device is the most common choice. The damping device installed in the building resonates with the building during strong wind or geological vibration to reduce the tremor of the building.
Between the 125th floor of the Shanghai Central Building and 126 floors, the damped device that guards China's tallest building weighs 1,000 tons. This is China's first ultra -high -rise building vortex recently, and its size and weight are currently the best in the world. In September 2022, the typhoon "Plum Blossom" landed in Shanghai. The damping device of the Shanghai Central Building was swinging in the naked eye. The staff was shot and uploaded by the staff.
Yan Ming (the interviewee confess)
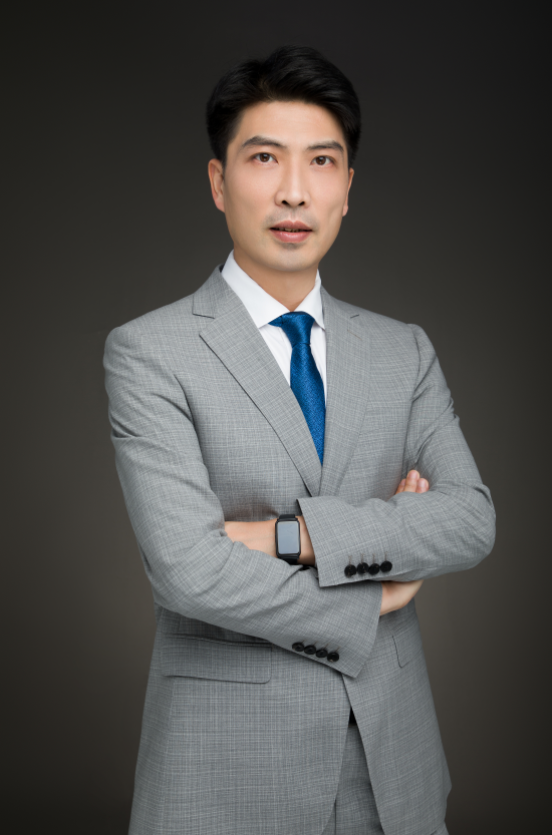
Yan Ming, secretary of the party committee and deputy general manager of Shanghai Central Building Construction and Development Co., Ltd., introduced that during the landing of the typhoon "Plum Blossom", this damping device exceeded 1 meter. In 2019, when the Typhoon "Lichma" landed, the damping amplitude was close to 80 cm.
Yan Ming introduced that this damper is called "Shanghai Wisdom Eye". The design concept comes from the "Eye of Candle Dragon" in the Mountains and Haijing. The shape is really like a huge eye. Its limit can reach two meters, helping the building to maintain stability and safety of the building, which can make 90%of people in the building feel greater comfort.
However, when tourists rose 18 meters per second to reach the 126th floor, they reached 126 floors, and when they saw this big eye, it was not a cold building. The huge damper appeared in front of the eyes, and it felt like the sky was standing. 136, 6 different laser, 244 holographic sounds, cooperated with "eyes", creating a feast of light and television audiovisual.
The gorgeous light and shadow technology is closely combined with the high -tech damper. Each time the wind brushes the building, the static data of the damping device swinging is transformed into a "Soul" pure digital music by computing, becoming the background music of the entire space. At the same time, the spring day drizzle, summer flowers, autumn maple leaves, and winter silence performed by light and shadow are still changing with changing music.
According to reports, the accuracy of the laser sensor of the data reaches 0.1 mm. The slight "breathing" of the earth has been converted into visible light and shadow, so that rigorous technical operations and romantic art meet at a height of 583.4 meters. Because the width of each damper is different, the audiovisual scene is different, so each performance is unique.
Air Garden in the building (Photo Conferring in Interviewees)

"God Cloth" Guardian Tall Building in China is 50% of energy consumption
In addition to the "Zhenlou Artifact", the Shanghai Central Building is also wearing a layer of "god clothes". The flexible glass of the exterior wall of the building is hung on the steel structure like curtains. Each layer is rising, the installation of the glass will be twisted horizontally, and the 127 -floor building will twist about 120 degrees. Looking from a distance, the building was like a dragon pillar.
This is not just to form a special landscape shape. Yan Ming introduced that this twisted and steering shape passed the wind tunnel experiment during design. This shape can offset 24%of the wind -load power, thereby reducing the possibility of the building's shaking.
During the installation of flexible glass, the builders took more than 10 months to develop a "mobile branch" suitable for the building. Compared with imports, this has saved the construction cost of 100 million.
The external flexible glass of the building is as many as 20,357 pieces. The total area of these glass is 140,000 square meters. All of them are domestic white glass, which can effectively cover UV rays. There is also a layer of 90,000 square meters of glass on the exterior wall close to the building, and there is a space distance of more than ten meters between the two layers of glass.
Two -layer glass from top to bottom is equivalent to the size of 32 football fields, and the two layers areolate, just like the inner tendon in the thermal bottle to play a role in thermal insulation. This physical setting is one of the "green" design concepts of the building.
Yan Ming said that the Shanghai Central Building adopts more than 40 green technologies to form a complex green operation system. Through these technologies and systems, the energy consumption can be reduced by 21%compared with similar buildings at the same time. Among them, between the 30 and 50 years of the Shanghai Central Building in operation, the double -layer glass system can reduce the energy consumption by 50%compared with the same size building.
"The green concept is actually an attitude. For example, the building is also installed with 270 typhoon power generators to provide green power for the building itself, and it is far from meeting the demand. Energy consumption, the overall size is very considerable. "
Shanghai Center Building
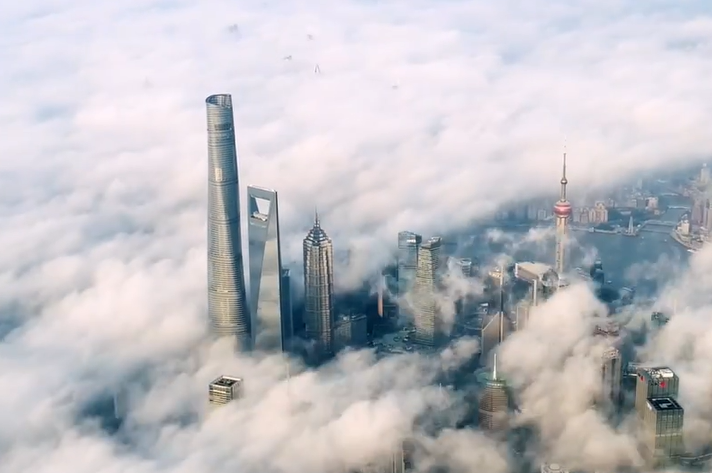
Dialogue manager: This is an office building of the people
Cover news: As the tallest building in China, what is the most difficult in its construction and management?
Yan Ming: It has been operating for 5 years since the establishment of the preparation to the present, and there are constant problems and challenges. There are various engineering problems during the construction period, and there are new problems and pressure during the operation period. Our team is constantly learning and optimizing.
Cover news: What do you want to recommend most about this super building?
Yan Ming: Many of them are promoted. Museums, bookstores, air gardens, party building centers, etc. are full of humanistic concepts. Our damped device is very good in the two strong typhoons. This device independently developed by my country can make 90%of the people in the building feel greater comfort. But it is not a single machine and equipment, which has become a red attraction full of artistic beauty.
Museum in the Building (Photo Conferring in Interviewee)

Cover news: For many people, maybe this is just a higher office building. What do you think is different?
Yan Ming: In addition to the previously mentioned, it contains various technologies and engineering, and its nature is also very different. It is not just high -end writing buildings and hotels. Its affinity is different from many high -end buildings. There are landscapes, museums, bookstores, cafes, and air gardens. They are also open for all citizens and tourists all over the country. Cover News: As a participant and manager of the largest domestic building, what do you feel?
Yan Ming: One is deeply honored to work in the highest level of building in my country. On the other hand, because of deep feelings, it feels stressful and heavy. Our team is like this. Even if we do n’t have a class by ourselves, we still come in and turn around when they encounter large -scale holidays and typhoons. I ca n’t let go.
Reporter's note: The lighthouse of the erected Bund Shanghai
□ Shi Wei
On the banks of the Huangpu River, the 632 -meter Shanghai Central Building refreshed the skyline of the city, known as the "vertical Bund".
This "vertical city" has a total area of 578,000 square meters and can accommodate 35,000 people in the building, and the elevator is installed with 157 units. The intuitive feeling is that from the Yan'an Road on the Bund of Shanghai to the Baidu Bridge, the total construction area along the river along the river is only more than 10,000 square meters from the total area of the building. It may take a day to visit the building for tourists to travel through the building.
The building was opened from the top 9 intervals, and the air garden was opened in the glass partition. In addition to financial institutions to store items, there are also ordinary citizens who wrote letters to their children and stay in the future. The 37th floor is a museum opened by collector Ma Weidu. Various collections are open for tourists for appreciation. Hundreds of square meters of Suzhou gardens are built in the glass partition. In the 52 -story online celebrity bookstore, the layout of the scene of science fiction is as well as science fiction blockbusters. 16,000 books have attracted tourists to line up for three hours.
The 121st floor of the building, the 360 -degree viewing platform attracted hundreds of tourists. People help the elderly and overlook this ancient and new city. A tourist said that when the air is clear, you can see Chongming Island 60 kilometers away.
When taking the elevator to visit the art space, it reached the highest speed of 18 meters per second from the first floor. The tourists who were traveling with the eardrum could not help but take out their mobile phones to shoot. There are 3 elevators in the building, which is currently the fastest elevator in the world. In order to take a comfort, the elevator is equipped with special equipment. The coins erected in the elevator will not fall, and tourists will not have a sense of dizziness.
Through the glass, the former builder Mei Xue, looking down at the Oriental Pearl Tower, who had already looked short, said: "When walking home every day, you can see the Shanghai Central Building, like a lighthouse. The centennial change in Shanghai represents a new height of the country's century -old construction. Participating in its construction is the luck of my life. "
- END -
A company establishes a "special management 00 -after department", known as a standardized workplace

During this periodMultiple post -00 employees to shake their faces to the companyB...
Weifang is approved by provincial cities to build a pilot construction of the people's life circle
Recently, the reporter learned from the Municipal Bureau of Commerce that according to the 12 departments including the Ministry of Commerce and other 12 departments, Opinions on Promoting the Constr