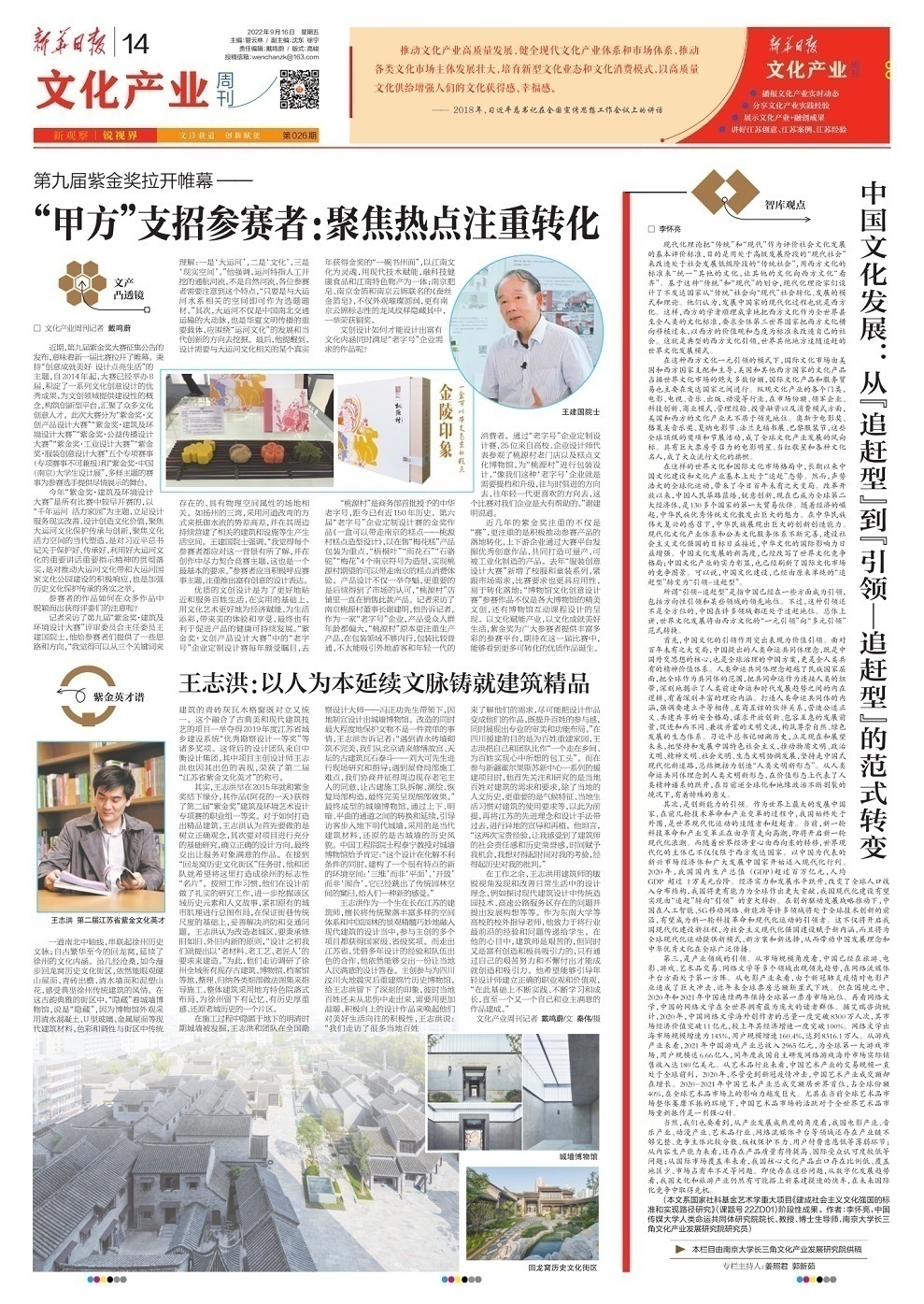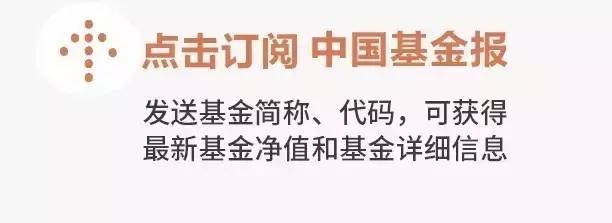[Cultural Industry Weekly] Wang Zhihong: People -oriented continuation of the context of the building is made of architectural boutiques
Author:Jiangnan Times Time:2022.09.16

Xinhua Daily 14th Edition Cultural Industry Weekly Issue 26
A north -south central axis connects Xuzhou's historical context; Huilongwo, which has been prosperous since ancient times, continues the cultural connotation of Xuzhou. Although after several vicissitudes, now walking back to the historical and cultural district of Longwo, it can still watch hard mountain roofs, green brick eaves, clear water walls and clay sculpture mountain flowers, and feel the typical Xuzhou traditional architecture. In this elegant and elegant neighborhood, "hidden" the city wall museum, saying "hidden", because the museum's appearance adopts modern architectural materials such as clear water concrete, U -shaped glass, and metal roof. Brick -gray tile windows are both opposed and uniform. This project that integrates classical beauty and modern architectural skills has won many awards such as the 2019 Jiangsu Provincial Urban and Rural Construction System "Excellent Survey and Design". The design team behind this comes from Zhongheng Design Group. Among them, the project's main designer Wang Zhihong also won the title of "Zijin Cultural Talent" in Jiangsu Province for his outstanding performance.

Wang Zhihong
In fact, Wang Zhihong had a fate with the Zijin Award as early as 2015. His work "Ahua's Day" won the first prize of the second "Zijin Award" building and environmental art design special competition. For how to build a boutique building, Wang Zhihong believes that the first thing to do is to establish the correct concept, and secondly, we must conduct full basic research on the project, establish the correct design direction, and finally hand over the works that make the service object satisfied. When receiving the task of "Huilongwo History and Cultural District", he and the team hoped to make it into Xuzhou's iconic "business card". According to work habits, they have done a solid research work before the design, further tap the historical elements and humanistic stories of the region, closely linked the original urban texture to the general map layout, and properly solve the fire protection on the basis of ensuring the traditional scale of the streets and alleys. And traffic issues. Wang Zhihong believes that transforming the old town must adhere to the principle of repairing the old and old and old internal and inside. All the existing ancient buildings, museums, archives and other places in Xuzhou, sort out and summarize various detailed practice atlas to guide construction. The overall building uses local characteristic courtyard layouts to leave Xuzhou with memory, historical thickness, restore restoration, restore A area of the history of the old city.

Wall Museum
During the construction of the Ming and Qing dynasties, the city walls hidden during the construction process were discovered. Wang Zhihong and the team, under the leadership of the national survey and design master, Mr. Feng Zhengong, designed the city wall museum according to local conditions. It is not a simple matter to protect the cultural relics to the greatest extent. Wang Zhihong told reporters: "In the event of incompleteness in the masonry of clear water brick walls, we invited the ancient buildings of the Forbidden City and the Temple of Heaven. The gentleman conducted on -site research and guidance; encountered the local construction difficulties in the roof, and we negotiated and obtained the consent of the surrounding old house owner to let the ancient construction team disassembled, surveys and mapping, and resumed local structures, and finally showed a detailed effect. "In the end The city wall museum, through the conversion and continuation between the upper and lower, bright and dark channels, guide visitors to enter the Ming Dynasty walls in the underground, use contemporary architectural materials, and restore the historical style of the ancient city wall. Professor Cheng Taining, an academician of the Chinese Academy of Engineering, affirmed the Wall Museum: "This design has constructed a very distinctive new environmental space while resolving unfavorable conditions: 'Three -dimensional' instead of 'plane', 'open' instead of 'enclosure coexistence ', It has jumped out of the traditional garden space, giving people a new feeling. "

Back to Longwo History and Cultural District
As an architect born in Jiangsu, Wang Zhihong is good at incorporated into the design of modern buildings with a variety of space systems and the essence of the landscape of Chinese gardens into the design of modern architecture. Essence With many years of design experience and excellent teamwork in Jiangsu Province, he can still hand over a design answer sheet that satisfies the local people. The main creators participated in the reconstruction of the Mianzhu History Museum after the Wenchuan earthquake in Sichuan, which left a deep impression on Wang Zhihong. At that time, the local people had not yet come out of sadness. The enthusiasm of yearning, Wang Zhihong said: "We visited many local people to understand their needs, and to turn the design works as their works as much as possible, which not only enhances the sense of participation of the people, and shows professional aesthetic and functional layout." The purpose of Sichuan aid is to rebuild their homes for the people. Wang Zhihong compared himself and his team as "a contractor that walks in the country and realizes the people in his heart." When participating in a series of aid projects in Xinjiang Horgos Su New Center, he first paid attention to and studied the needs and requirements of the local people. In addition to the local human history, more importantly The premise of the requirements for the use of architecture, etc., will bring Jiangsu's advanced concepts and design techniques in the premise, and carry out in different places. He frankly said, "These two valuable experiences made me feel the sense of social responsibility and historical honor of the architect. Time gave me a chance. I want to be able to deal with the test of time and to be criticized by history."

In addition to work, Wang Zhihong discovered and improved the design concepts in daily life with the keen perspective of architects, such as exploring traditional gardening technology in modern architectural design, problems existing in highway service areas, and proposing development ideas.As an off -campus instructor of universities such as Southeast University, he is committed to passing the industry's forefront experience and problems to students.In his mind, the architect is hard, but at the same time, he is full of creation and attractiveness. Only through his own hard work and unremitting efforts can he achieve creativity and attractiveness.He hopes to guide young designers to establish a correct view of career and values. "On this basis, continuous practice, continuous learning and growth, until one after another with the work that they and the owners are satisfied." Cultural Industry Weekly reporter Dai Mingwei/Wen Qinwei/Photo
- END -
Li Anping | Far Go Valley
After having breakfast, my grandmother asked me to wear a straw hat, holding a small bench in one hand, holding a long whip pole in one hand, and seeing the Guzi in my own home. Looking at the valley
Innovate the REITS pilot project to accelerate the landing!Many trillion fund companies "change coaches"!A week's fund is here

7.30 ★★★★★ ★ public offering REITs will have a major innovation and landing!...