Create a new business card for Wuhan's "Engineering Design Capital" -Remember Wuhan Bohong Construction Group Zhongnan Scientific Research and Design Center Construction Project
Author:Hubei Daily Time:2022.09.19
□ Chutian Metropolis Daily Journalist Li Xiancai Correspondent Liu Jie and Zhao Haochen
On September 18, the intersection of Sixin Avenue and Hankan Road, Hanyang District, Wuhan City, and the first engineering design industrial park project in Hanyang District, a super high -rise building designed with a height of 200.05 meters is being promoted to the full cap.
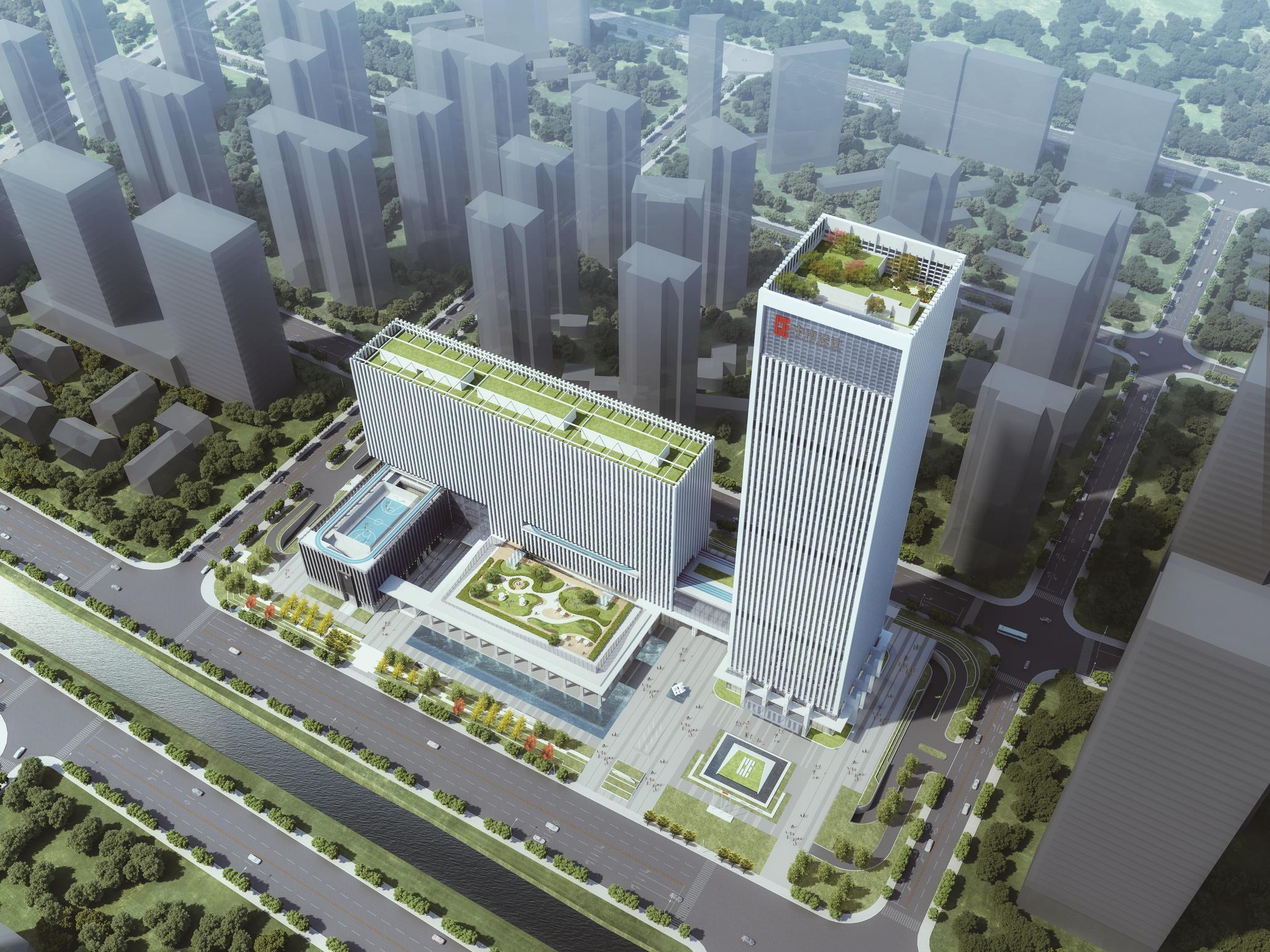
Project renderings This version of the picture is provided by the correspondent
Optimization of design schemes and technical research, overcome the difficulties of "high, large, deep" projects, "prefabricated window walls+glass curtain wall" and other series of implementation plans to make super high -rise construction construction safety and quality more controllable; digital means to assist safety civilization Construction, forging the five -star demonstration site of the Hanyang; carrying out a harmonious team of labor competitions to enhance the level of project management and promote production ...
The Central South Scientific Research and Design Center Construction Projects created by Wuhan Bohong Construction Group Co., Ltd. integrated functions, innovation, entrepreneurship, and engineering design services. After the project is completed, it will become a development platform for the construction of the engineering design industry to make a special, deeper, and refined development, and become an important carrier and strong support for Wuhan to build a "engineering design capital".
The main building of the deputy building is planned at the end of this month
On September 18, at the construction site of the 20 districts of the construction project of the Central South Scientific Research and Design Center, Master Feng and the workers tied the steel bars with the workers. On the same day, the district has been constructed to 16 floors. It is estimated that by the end of this month, the main structure of the three construction zones in the auxiliary building will achieve a full cap.
The total construction area of the project is 277,000 square meters, including 42 floors above the main building, 200.05 meters in the building height, 18 floors of the auxiliary building, and 86.15 meters in the building height. In addition, it also includes a 5 -story podium, 1 -floor hall, and three -story basement. It mainly builds a business office, exhibition and exchange, Shangchuang neighborhood, hotel, supporting services, etc., supporting construction of parking lots, cultural and physical entertainment and other facilities and roads, squares, greening and other outdoor projects.
Li Hui, the person in charge of the construction party Wuhan Bohong Construction Group project, introduced that the main building is currently carrying out the construction of the core of the core cylinder and 26 -story steel beams of the steel structure; Structural caps and 20 areas to 16 floors; 5 floors and 1 -story exhibition halls and pure land area structures have all been capped.
The auxiliary building was planned to be completed in December 2022. The project team used a series of measures to take a series of measures to optimize and adjust the schedule, and the auxiliary building was capped for more than 2 months in advance.
The geological conditions of the project are poor. During the construction process, the construction of complex rock -soluble regional engineering piles, soft soil regional excavation, temporary columns (engineering piles) protection, large -volume concrete pouring and maintenance, main structure concrete simultaneous pouring intensity levels, etc. Many problems, and the disadvantages of 4 engineering piles due to bad geological supplements. The project department's overall consideration, reasonable deployment, strengthening process control, shouldering pressure such as tight construction and task heavy tasks ensure the steady progress of construction progress.
"The project is planned to achieve all the auxiliary building structure at the end of September 2022, and strive to achieve the main building capacity of the main building before the Lunar New Year in 2023. By then, the main body of the project will be fully capped." Li Hui said.
Hold the province's housing construction system observation meeting
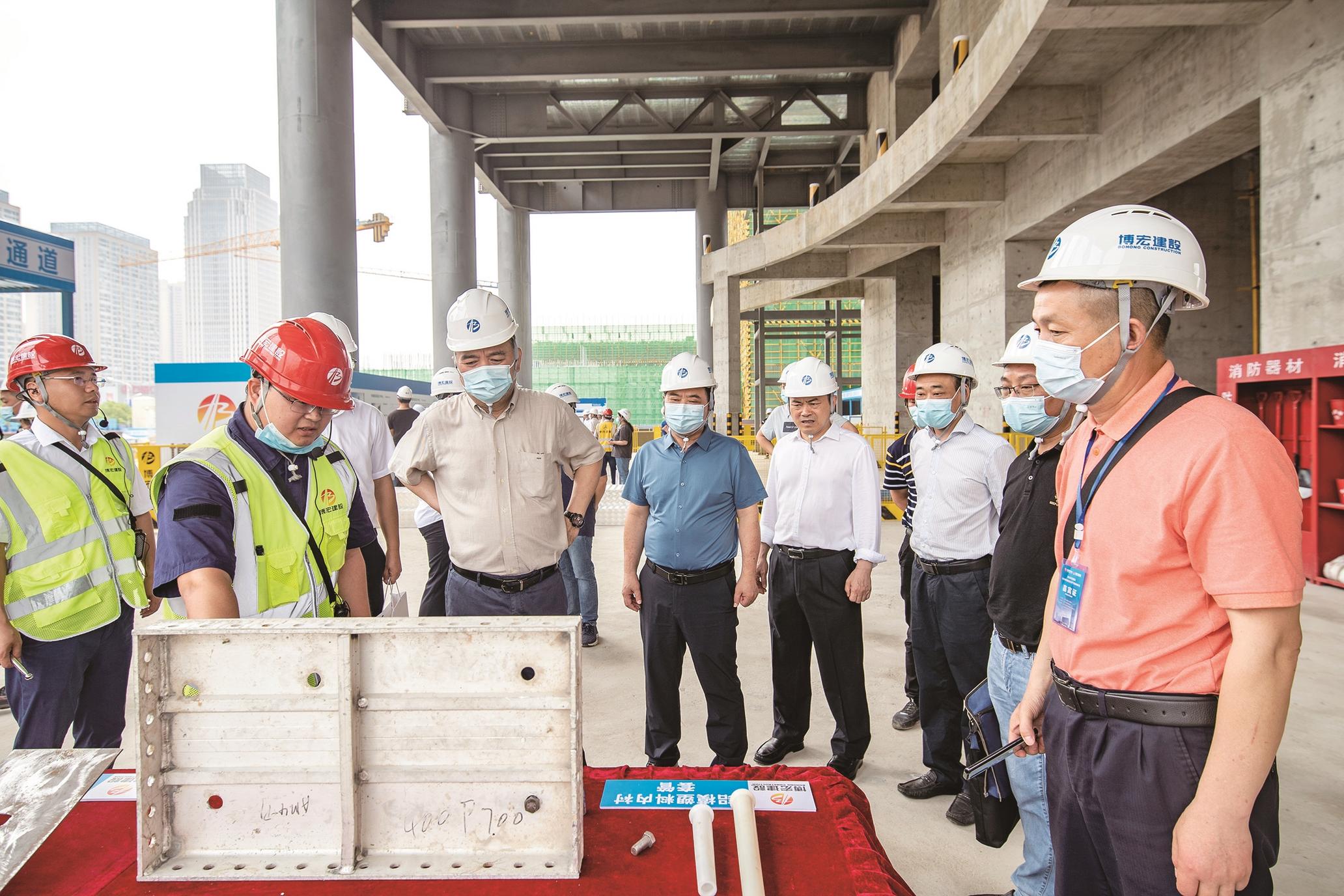
Project carried out safe observation activities
On the same day, the project security managers used the mobile phone app to upload the safety hazards found on the scene to the CE collaborative management platform. The on -site personnel were rectified as soon as possible to finally form a closed loop of rectification.
This is a scene where the project department uses digitalization to assist the project safety management. There are many critical projects of a certain scale of this project. The projects all organize expert demonstrations, supervision approval and underground in accordance with the procedures, and track the implementation of the plan in real time. The major sources of danger have special personnel inspections and control, focusing on the process of supervision of tower cranes, construction elevator walls, additional festivals, and climbing racks, and the process of acceptance of the process of suspended material tables and high models.
Green construction technology is reflected in the project. The project settings vehicle in -out and out and out of automatic washing monitoring control system to effectively avoid the vehicle on the road with mud; mortar irrigation protective sheds to reduce the occurrence of dust at the scene; set up concrete transmission pump sound barrier, noise reduction and sound insulation barrier, etc. Data, realize automatic control equipment such as construction noise, dust linkage water pump, spray dust reduction system to achieve real -time monitoring and intelligent management and control of the project environment; solar power supply systems, plate buckle bracket channels, fire water system and lighting system forever Energy -saving and environmental protection. It is reported that the 73 construction technology adopted by the project in 2021 was incorporated into the "Green Construction and Design Technology Manual" of the Green Construction Science and Technology Innovation Union in Hubei Province.
In terms of smart construction site construction, the project uses BIM three -dimensional fabric technology to achieve visualization of the bottom; intelligent systems such as elevator driver recognition, hook visualization, and tower crane collision to ensure the safe operation of large equipment; comprehensively monitor the network, control the project safety production in real time, control the project safety production in real time dynamic.
In May of this year, the monthly launching ceremony of the safety production of Hanyang District and the monthly liaison work conference on the civilization construction in Wuhan City were held in the project. In the month, the project was also recommended as the "Safety Production Month" observation project in the province's residential construction system in 2022.
Efficient operation with the optimal implementation plan
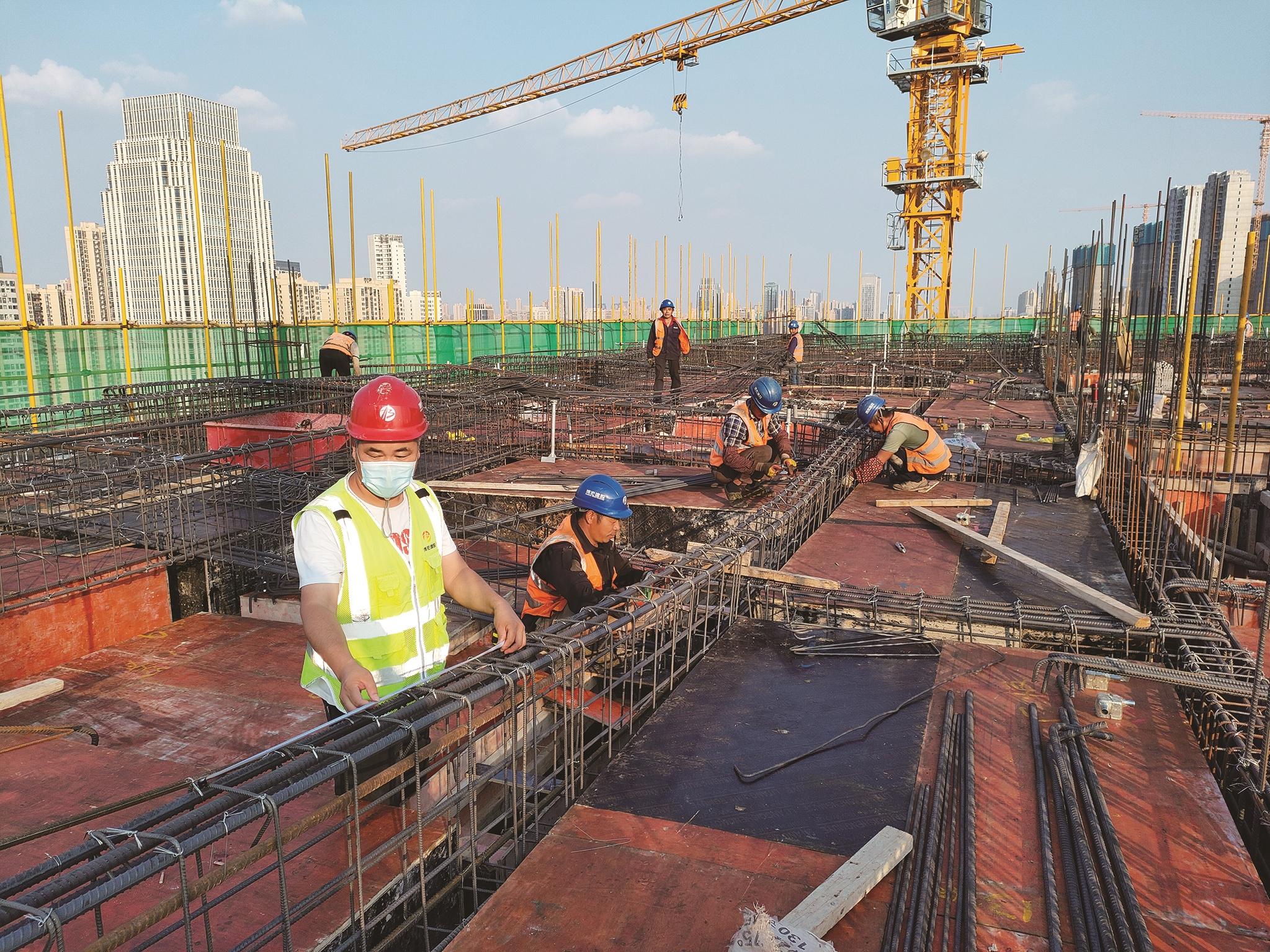
Workers tie steel bars
The project has a three -storey basement, with a basement area of 87,500 square meters. The depth of the foundation pit is about 14.3 meters, the length of the foundation pit is about 800 meters, and the area is about 30,300 square meters.
According to the characteristics of the project, the project team has optimized the solution of the high -level flat standard, the number of supporting support, the supporting level of the support level, and the exterior wall branch model construction technology. Avoid all beams, boards, and columns of the structure. The construction progress of the main structure is not affected by the support of the support of the concrete support, which laid the foundation for ensuring the construction period; Pressure reduces the thickness of the side wall, while reducing the earth's excavation and recovery volume, increasing the land utilization rate, shortening the construction period, and reducing costs. "The main building of the project is 200.05 meters of ultra -high -rise buildings, round steel pipe concrete columns+steel frame beams (truss)+steel concrete core cylinder mixed structure system. The round steel pipe concrete column is filled with C60 independent concrete. Lobricity, adhesion, and water retention are better. The disadvantage is that high -throwing is easy to produce floating slurry. "Li Hui said that configuration is suitable for self -density concrete required for steel pipe columns, and a suitable concrete mixing ratio needs to be designed.
In this regard, the project is designed by calculating analysis, test comparison, raw materials, and other methods to design the amount of gel materials, thickness, water and external agents, and strict requirements on the accuracy and order of the submitting feeding when stirring. After the optimized design, the steel tube column C60 is stable in the water pouring performance of the concrete, and it is inseparable from the height.
In addition, in order to solve the problem of high -rise building traditional masonry exterior wall construction risks and difficult operations, the project optimizes the implementation plan of "prefabricated window outer wall+glass curtain wall". Safety.
Carry out labor competitions to create a harmonious team
In the third quarter, the project department created a harmonious team with cohesion and cooperation, continued to carry out labor competitions, set off a construction boom, and sprinted towards the annual construction target.
In order to create a harmonious and efficient team, the project department formulated an exclusive quality and production safety responsibility system assessment form based on the actual situation on the scene, clarified the project's departments, job quality, and responsibilities of production safety, conducted every monthly assessment, and urged their responsibilities to land. The project continues to carry out labor competitions on the front line, helping to achieve its effectiveness.
Consolidate the project's epidemic prevention and control work. Jimu Journalists noticed that the entry and exit projects of foreigners need to scan the code, test temperature, and register for personnel information. Management and construction personnel regularly test nucleic acid testing on a regular basis to strengthen the construction site and the cafeteria epidemic prevention control control.
The project adheres to the leadership of party building, and the party building activities are condensed and hard -old; in order to compact the responsibility of the safety production safety, the project establishes the project manager as the team leader and the project department as the implementation subject, covering the safety management system of all suppliers and work teams, and deepen " One position and two responsibilities "safety production responsibility system.
Up to now, the project has obtained a green building design Samsung logo certificate. It has been selected as the pilot work of the Hubei Provincial Construction Energy Conservation Demonstration Project and focusing on the extension of the general contracting of Hubei Province to the entire industry chain. The project is expected to be completed next year.
The Hubei Daily client, paying attention to the major events of Hubei and the world, not only pushing the authoritative policies for users, fresh hot information, and practical convenience information, but also launched a series of characteristics such as reading newspapers, newspapers, learning, online interactives.
- END -
Chibi launched the "August 1st" Army's Western Student Inspirational Education Activities
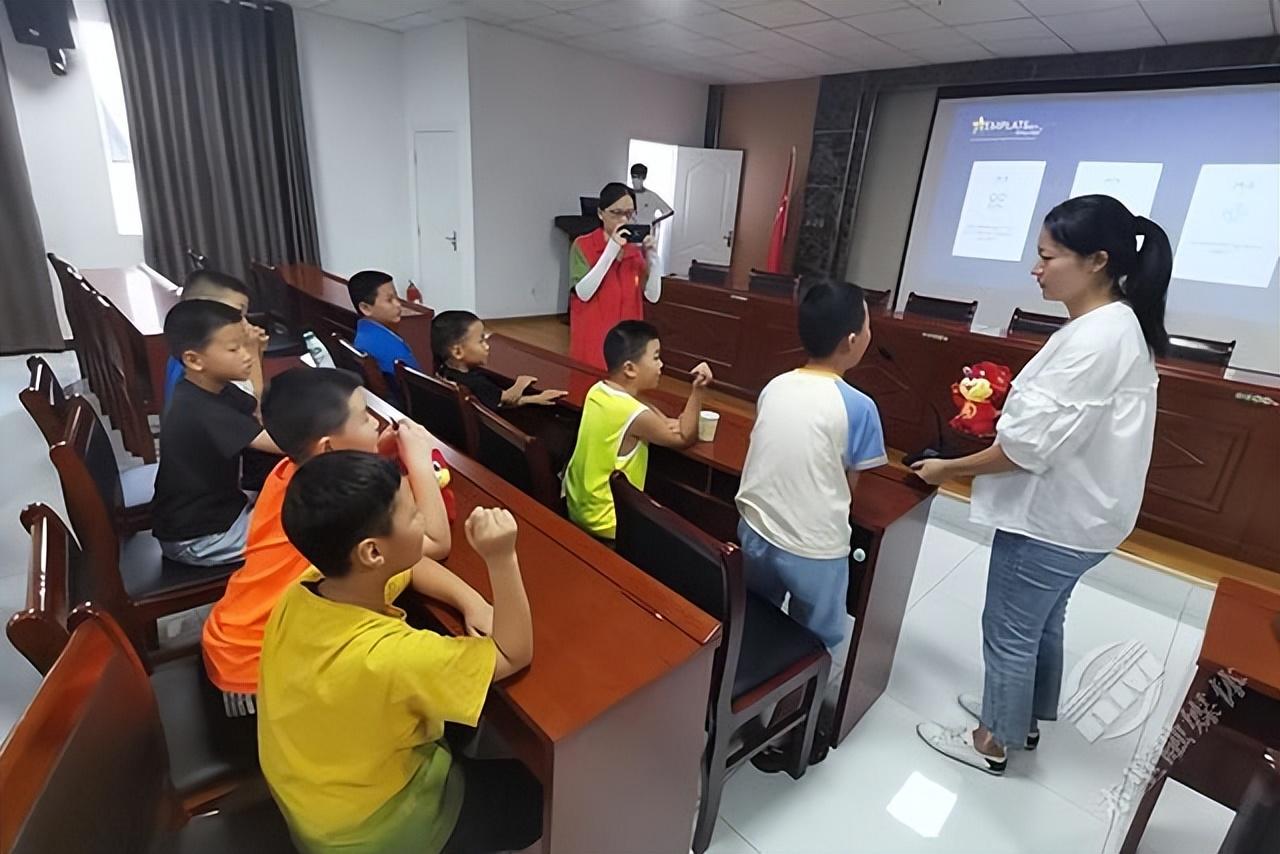
On August 1st, the 95th Army Festival, Chihimang Street, Chima Gang Street, Chiyli...
Party Story | Li Liyi: Contributing to the heavy weapon of building a new era
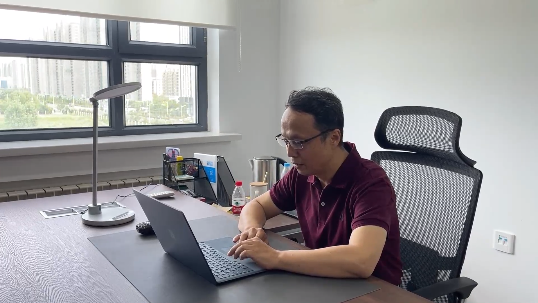
In March of this year, Professor Li Liyi, Dean of the Institute of Space Enviro...